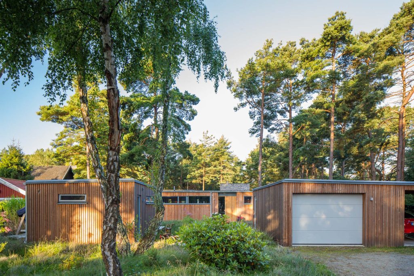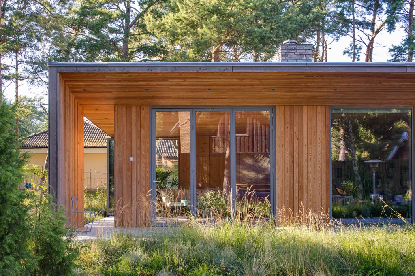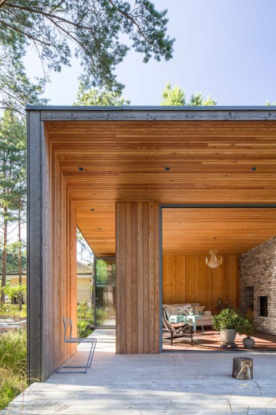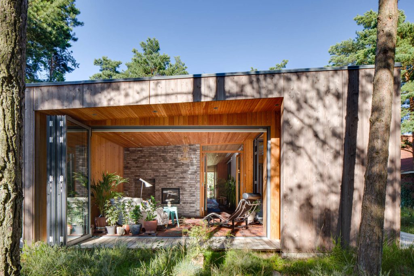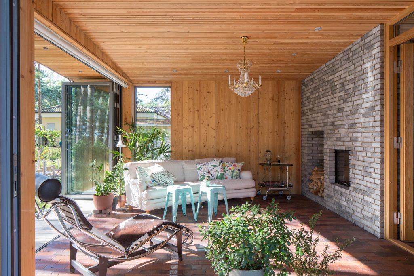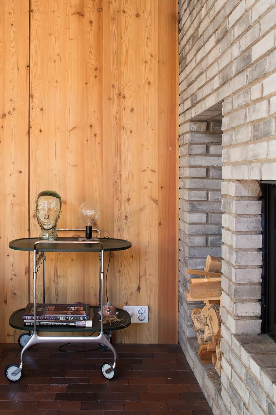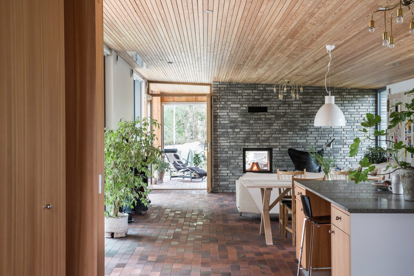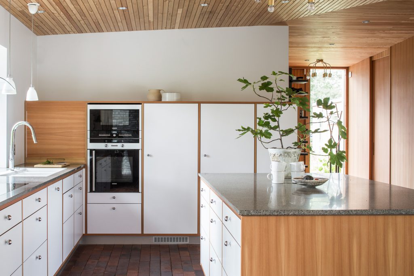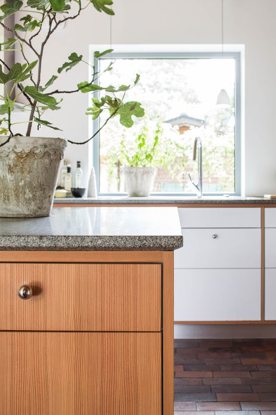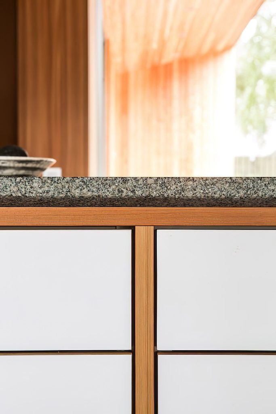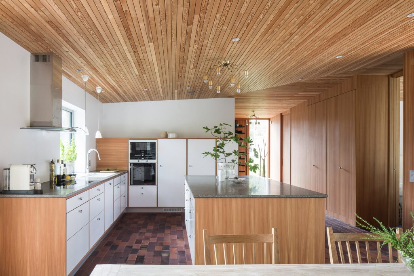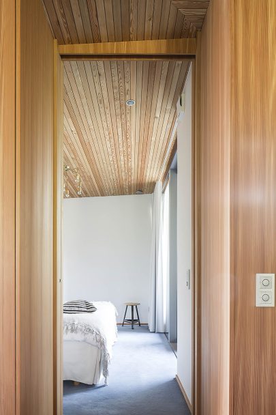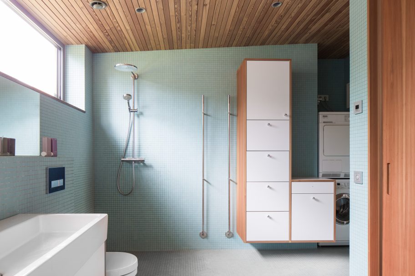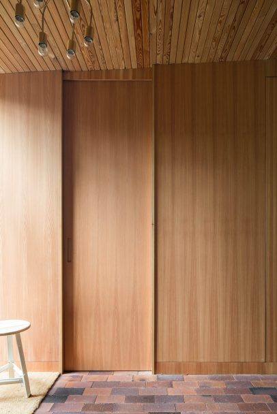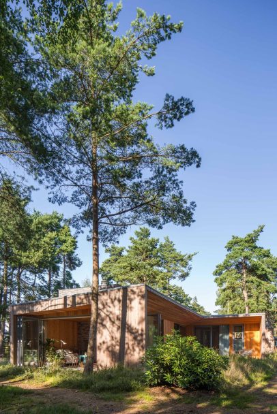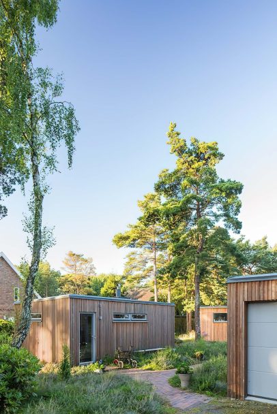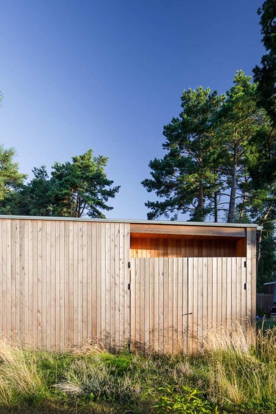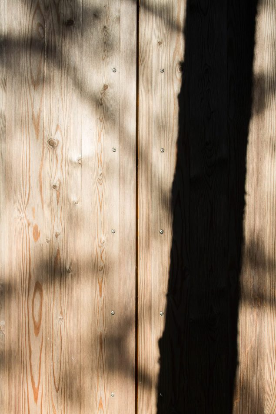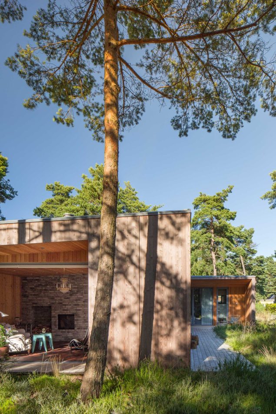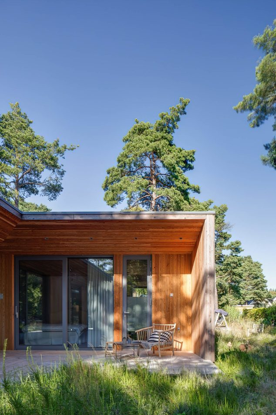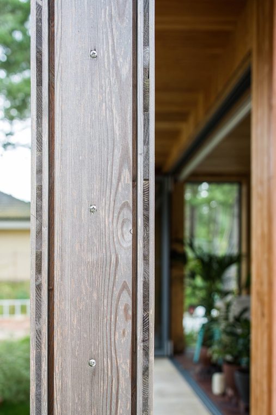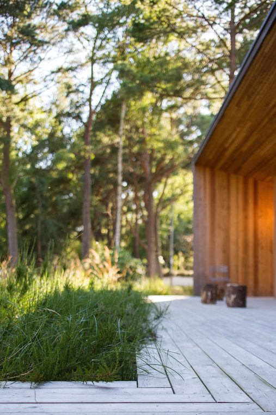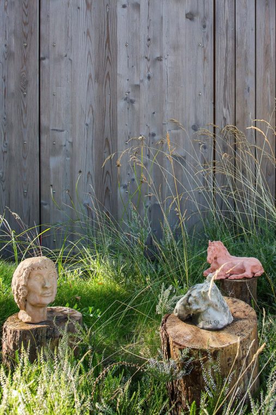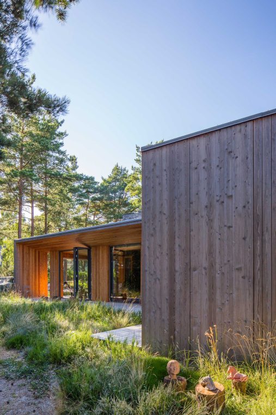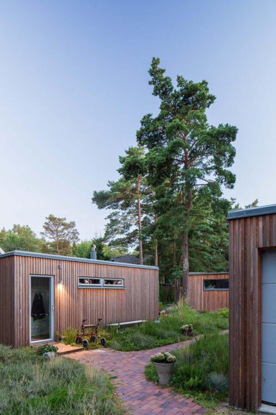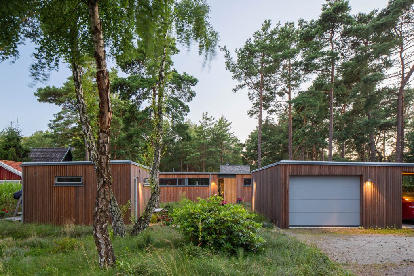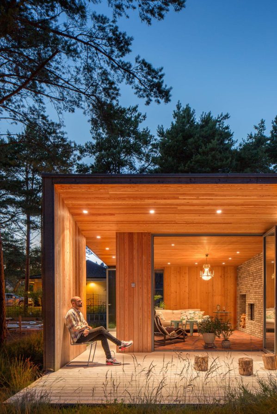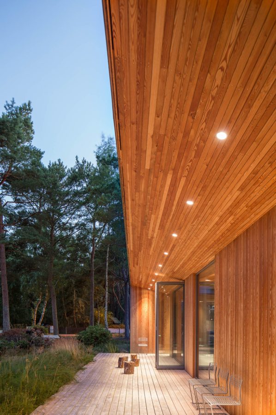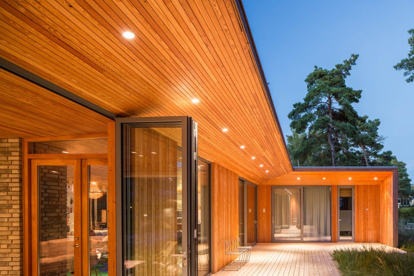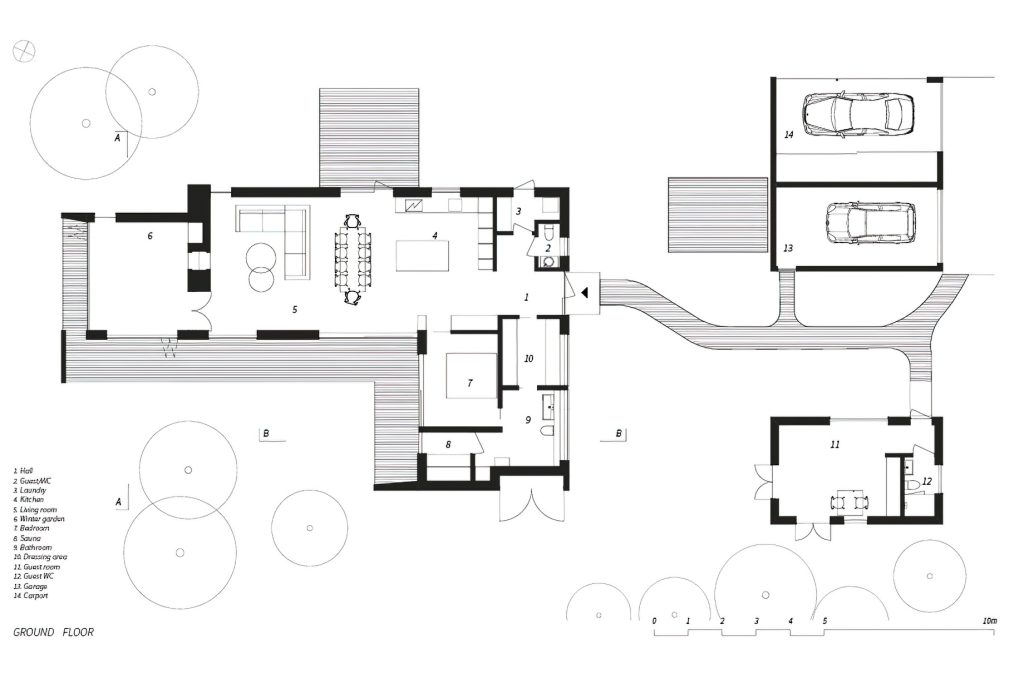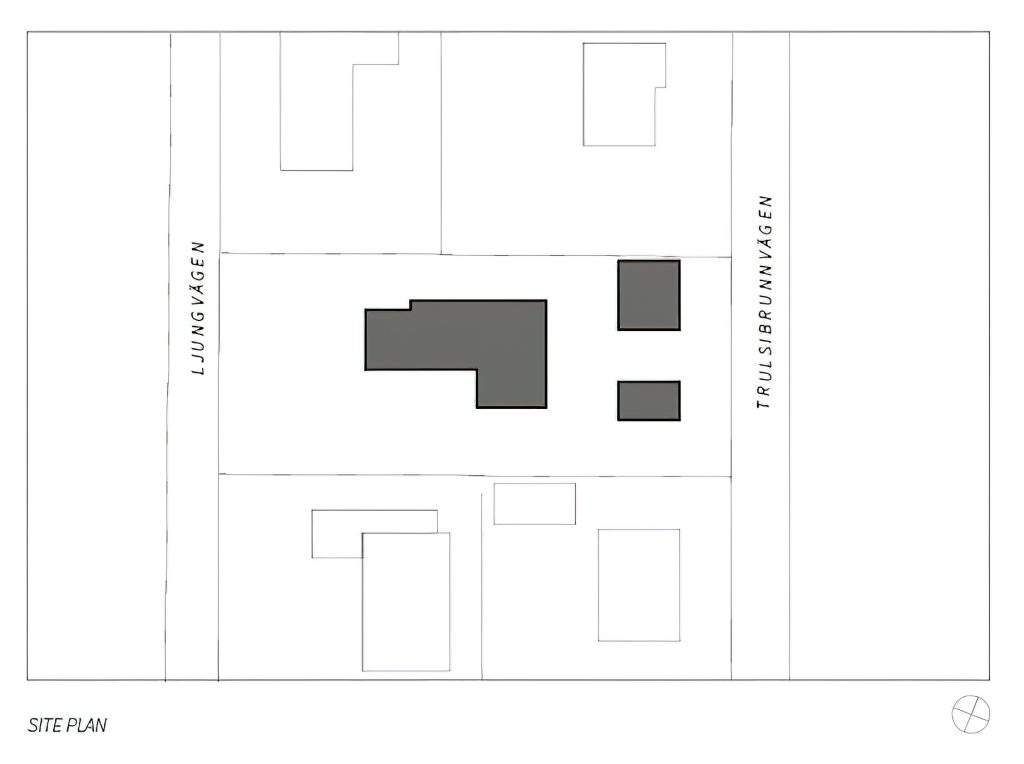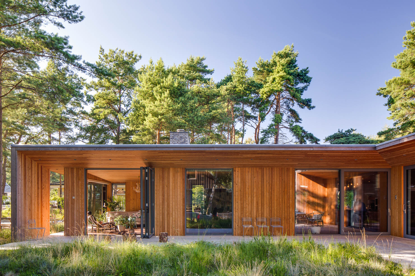
- Name: Villa Ljung
- Bedrooms: 2
- Bathrooms: 3
- Built: 2013
Located in the southern region of Höllviken, Sweden, Villa Ljung is positioned very close to the sea and surrounded by tall pine trees, typical of the area. The project consists of three structures – a house for the client, a garage, and a small cottage for an elderly relative. As a result of its location, the building offers close proximity to nature, including the forest, sea, and nearby nature preserve. The primary goal of the project was to blend in with the site while creating ambient spaces with unique tactile qualities.
The façades are constructed of different qualities of Siberian larch, with the annexes utilizing a distinct type of larch paneling. The primary building features a sleek and rounded soffit, with the screen walls and eaves made of lam board. The structural framework is made of timber, and a large chimneystack pierces through it. The Danish brick flooring is visible throughout, including a path leading from the street outside of the building to the front door.
The kitchen, dining area, and lounge are arranged around the large central room, which expands beyond the fireplace to a winter garden with folding doors in both directions. Designed by landscape architect Anders Folkesson, the garden takes inspiration from the plot in its natural state, with narrow paths winding through the heather and moss.
- Architect: Johan Sundberg Arkitektur
- Landscape: Anders Folkesson
- Photography: Markus Linderoth
- Location: Ljungvägen, Höllviken, Sweden
