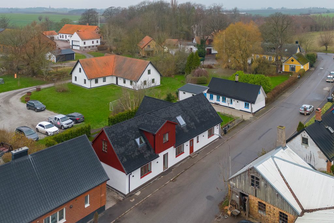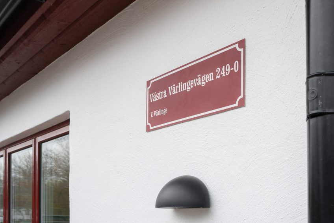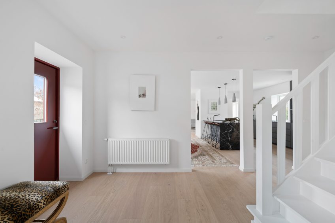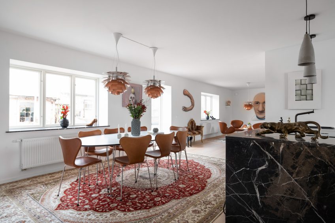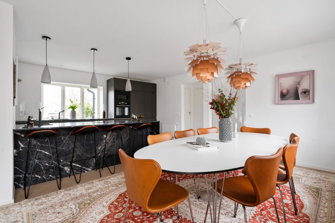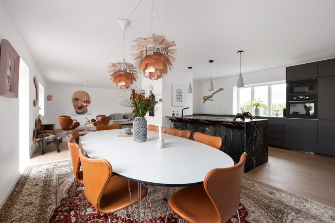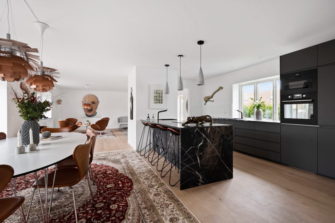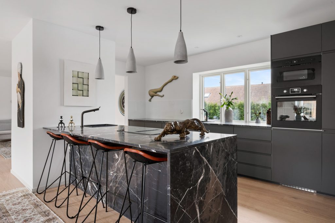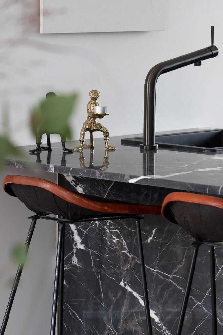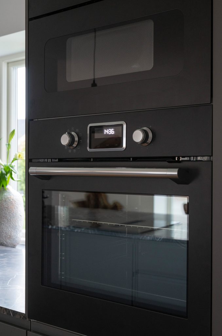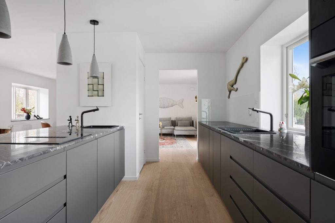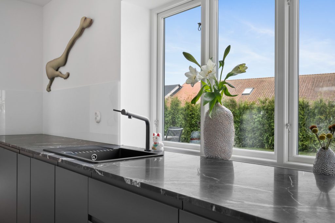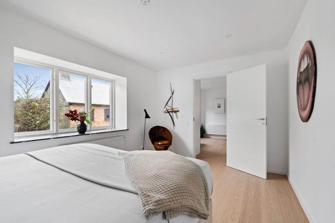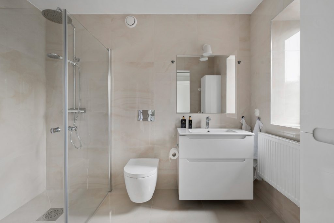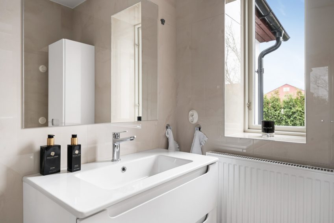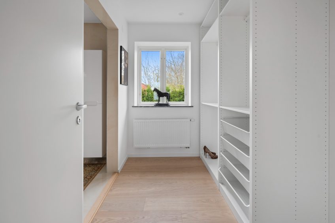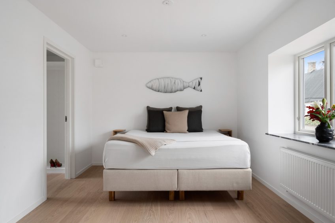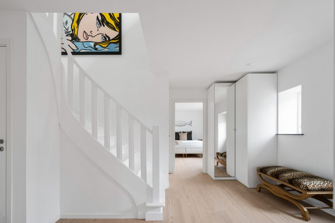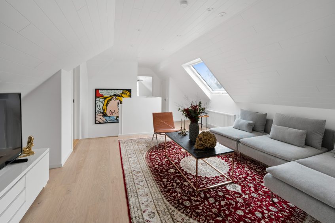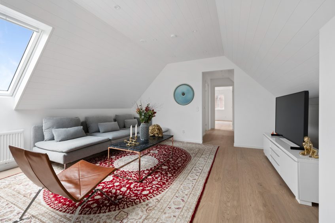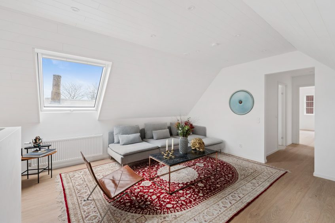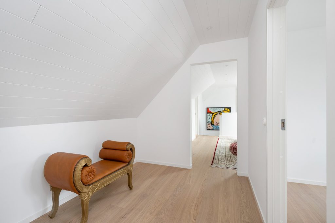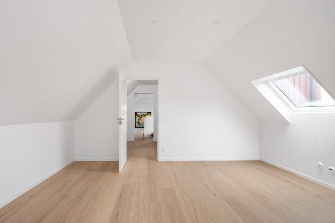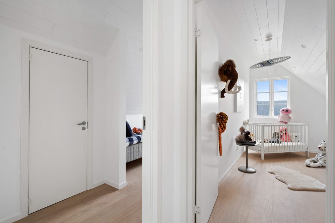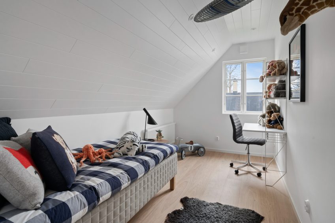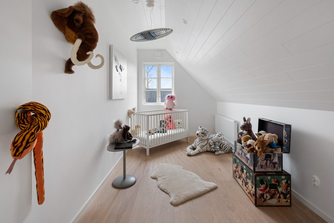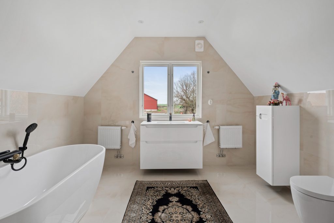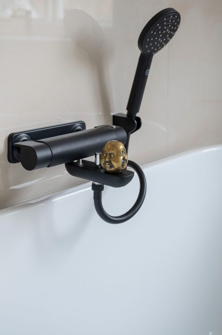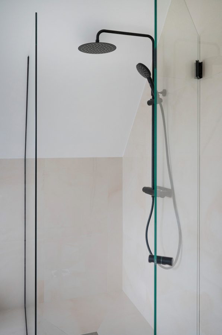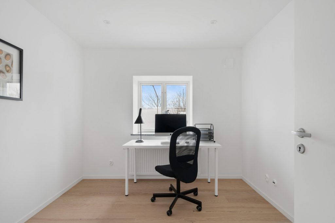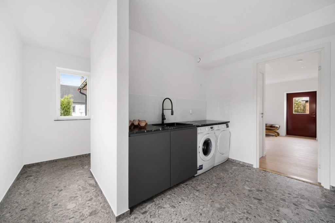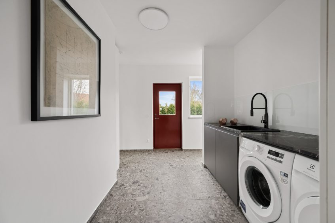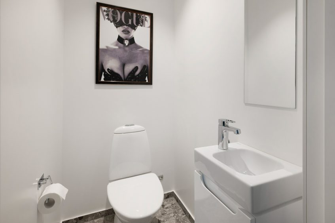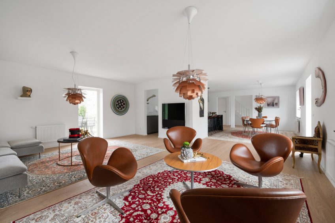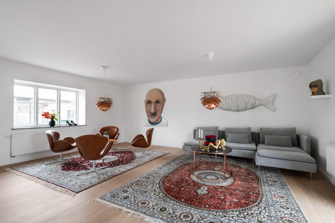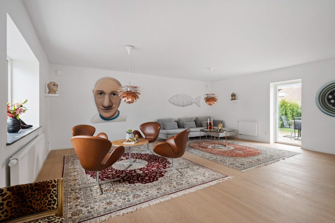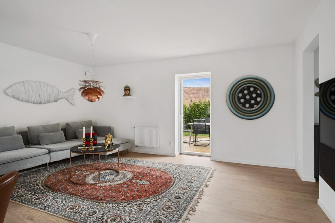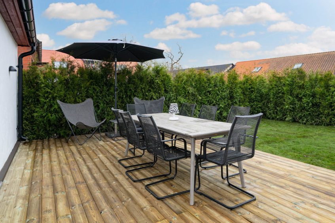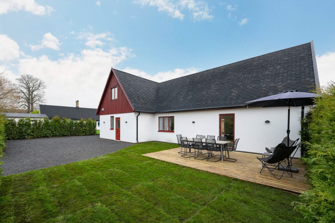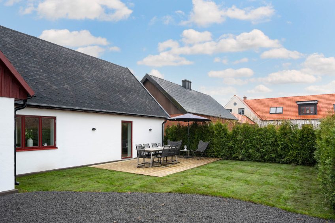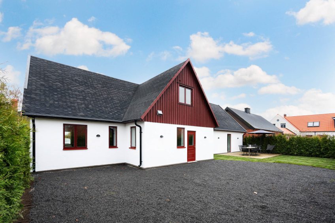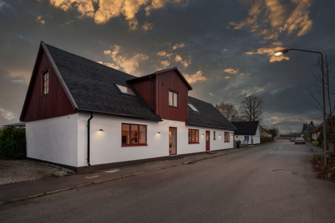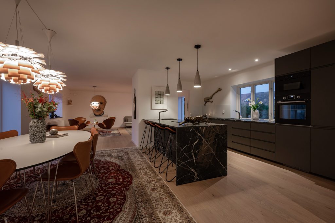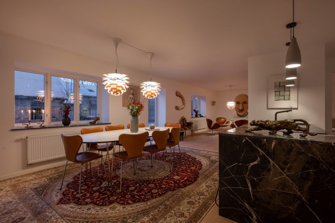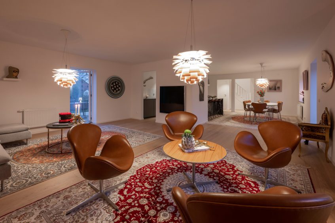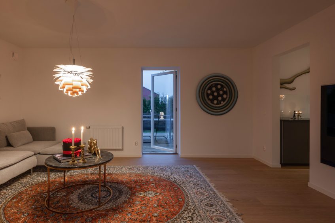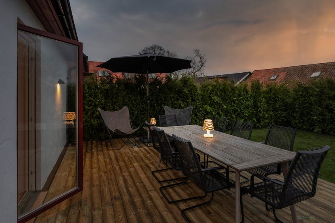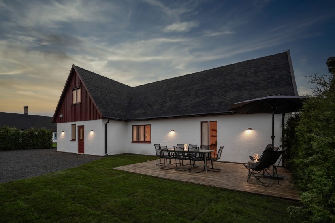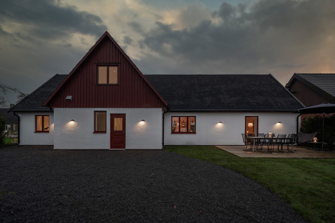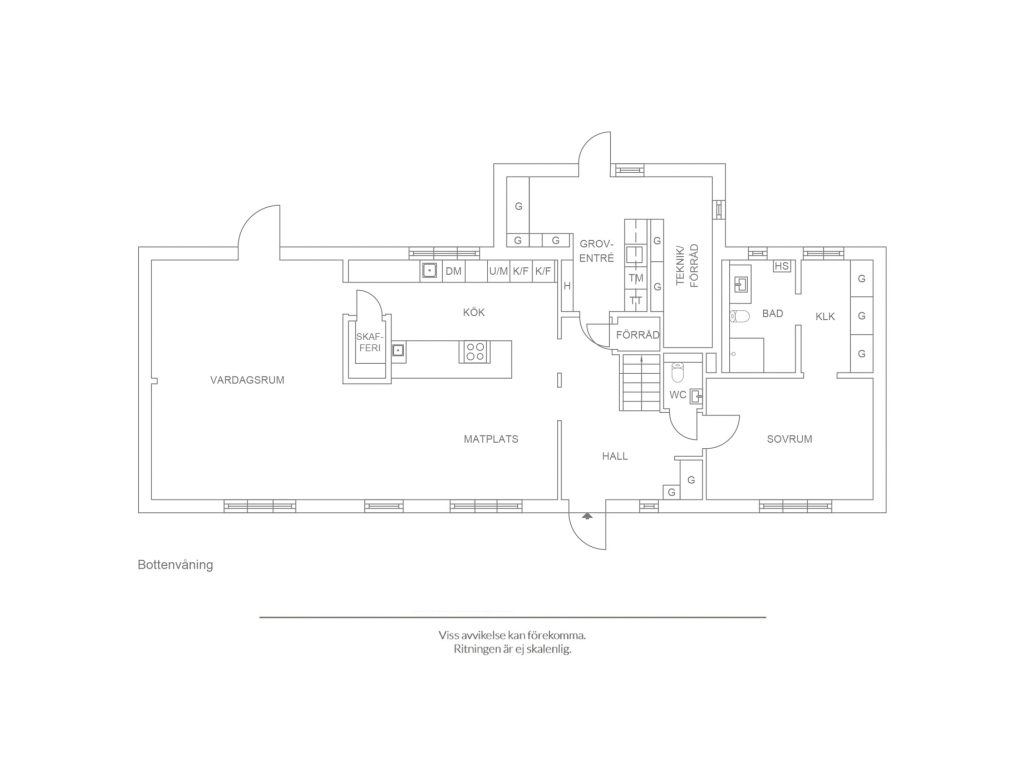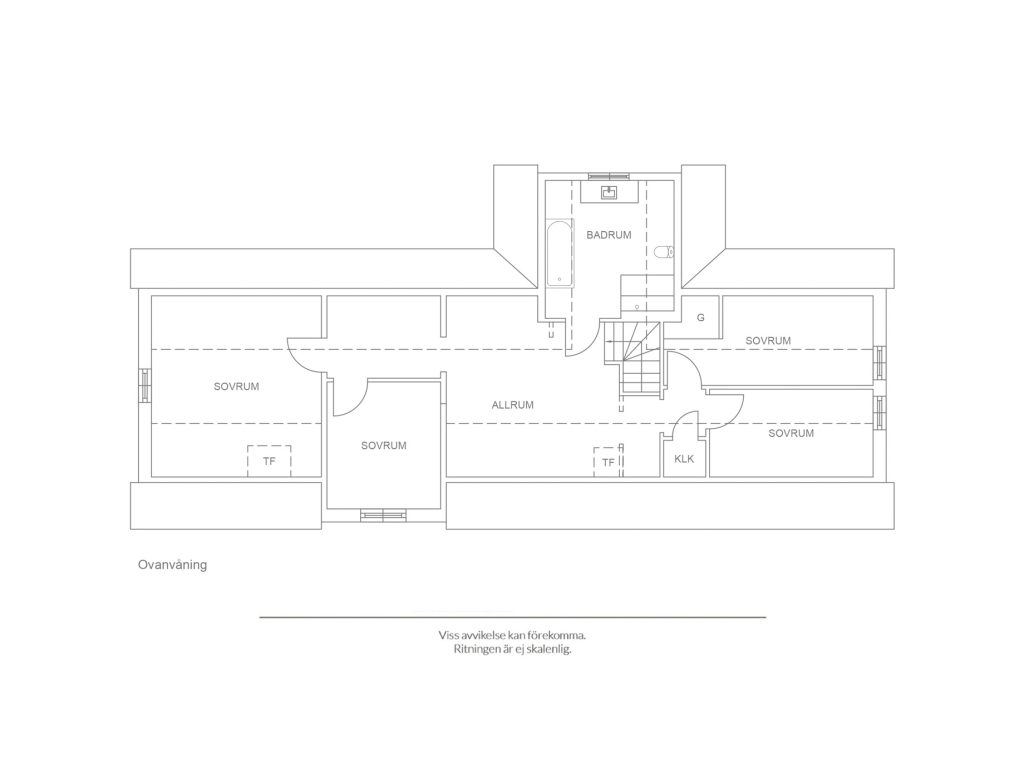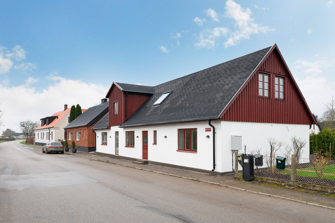
- Name: Västra Värlingevägen Villa
- Bedrooms: 2
- Bathrooms: 3
- Size: 2,368 sq. ft.
- Lot: 4,154 sq. ft.
- Built: 1929
This charming 1.5-storey villa from 1929 has been tastefully and completely renovated to preserve its well-preserved modern farmhouse appeal and period details while providing updated contemporary living. The whitewashed facade, red windows, and black roof offer a beautiful exterior that is complemented by great attention to detail in the interior design. The genuine interest in materials and design is evident in the optimal use of space, comfortable planning, and numerous lovely window sections that provide maximum light. This makes it a complete home with vintage character, perfect for large families.
The lower floor of the villa offers social areas with a living room and dining area, an inviting open-plan kitchen with a nice bar area, a master bedroom with dressing room and ensuite bathroom, a rough entrance and laundry room, and a guest toilet with a washbasin. The upstairs is primarily designed for children, with two good-sized bedrooms, a lovely family room, an office, and another larger bedroom. The generously planned kitchen from IKEA is the center of the house and is perfectly suited for all cooking enthusiasts.
The garden plot of approximately 386 square meters is easy to maintain and shapeable. Equipped with hedges, wooden decking, and grassy areas, it is in a sunny west-facing position, making it perfect for those seeking peace, light, and countryside views. Living in this villa provides the convenience of being close to Trelleborg, Vellinge, Malmö, and Copenhagen, while also having nearby attractions such as Slättarps Gård and Hallongården.
- Photography: Elin Strandh
- Location: Västra Värlingevägen 249-0, 231 94 Trelleborg, Sweden
