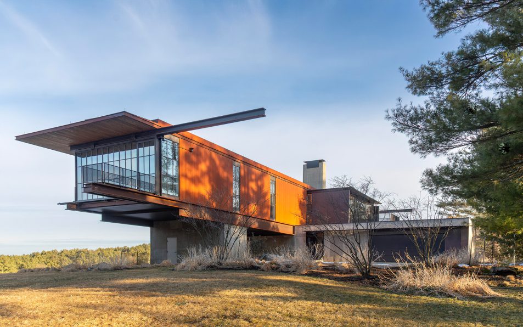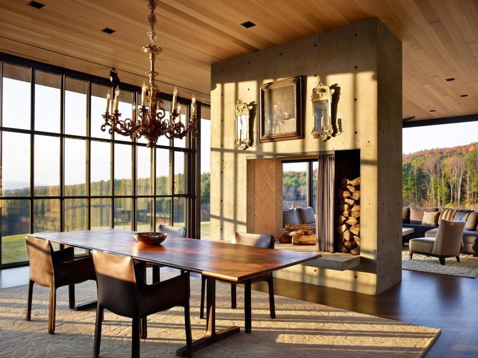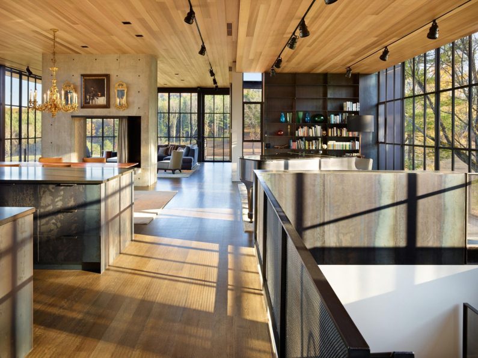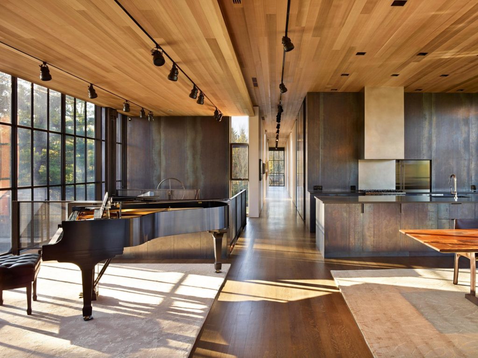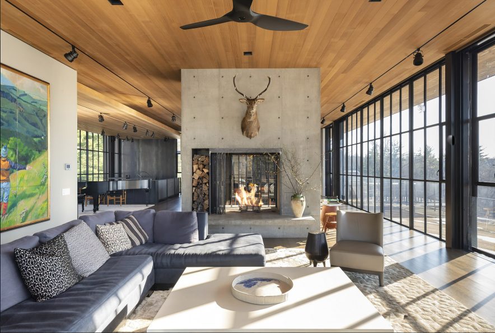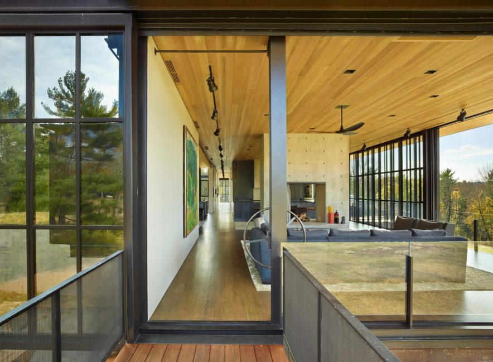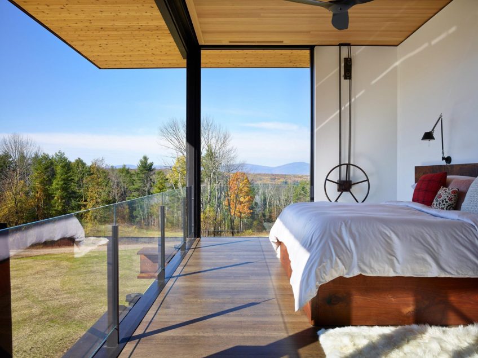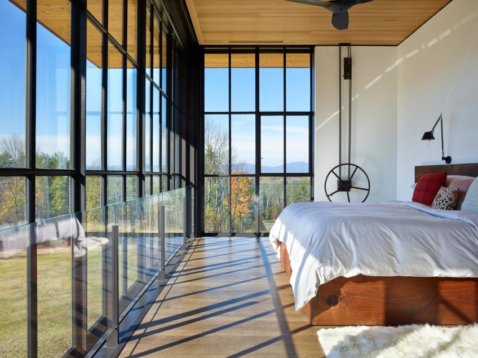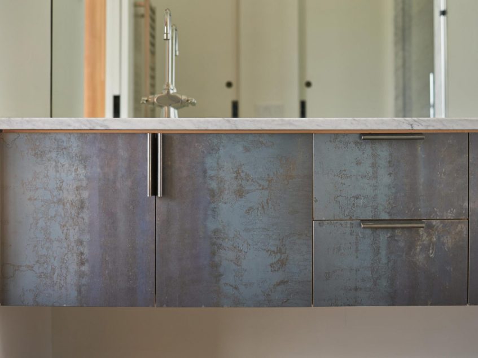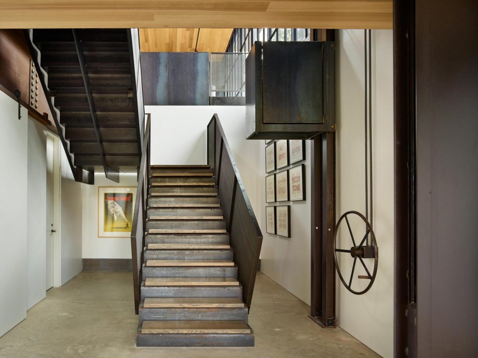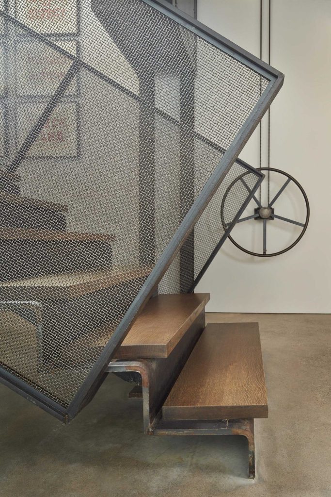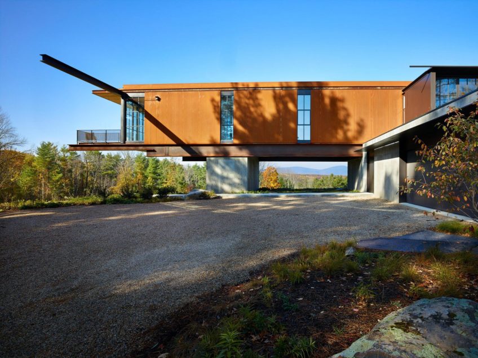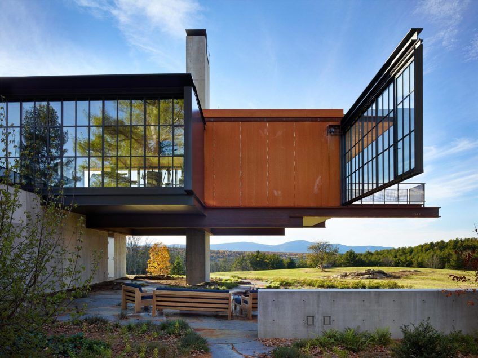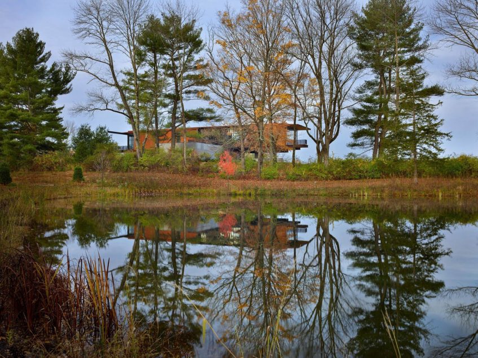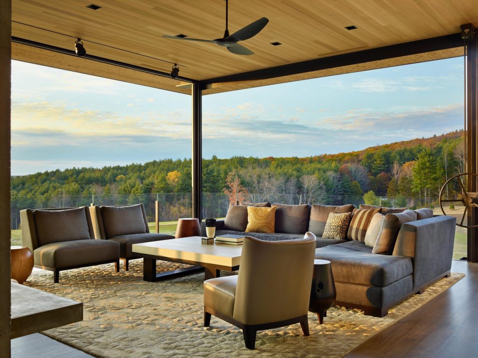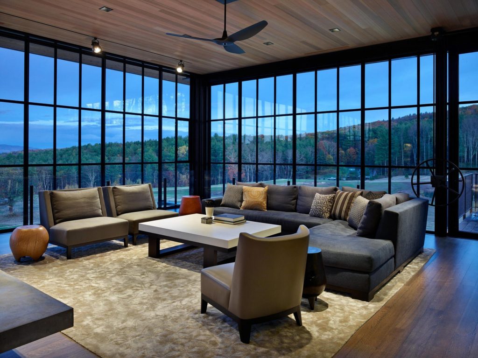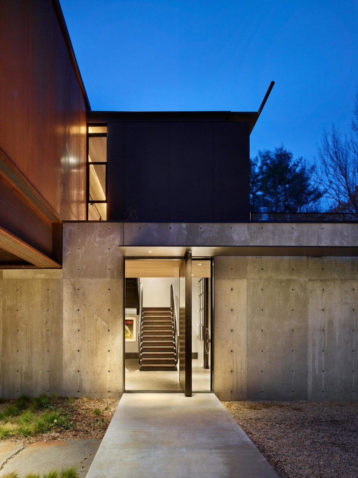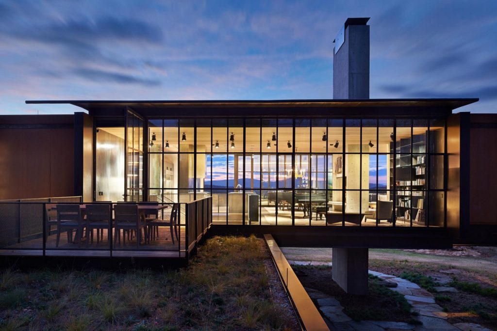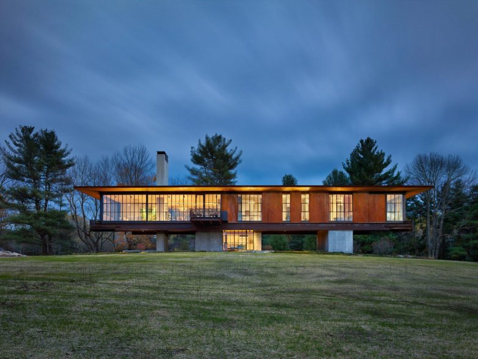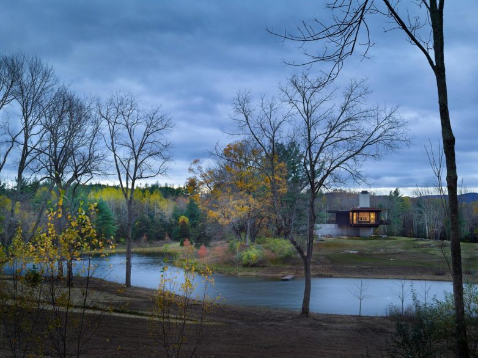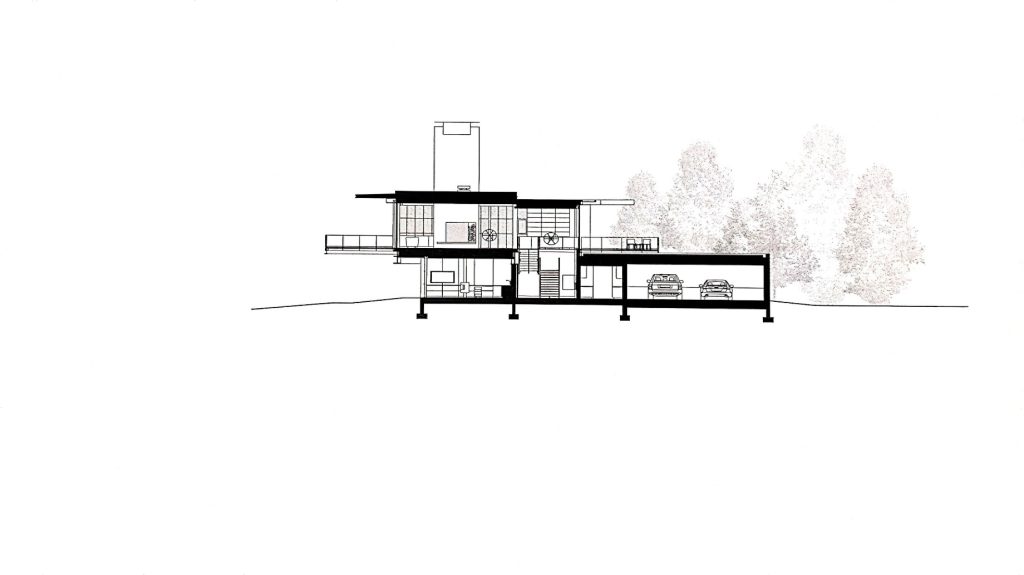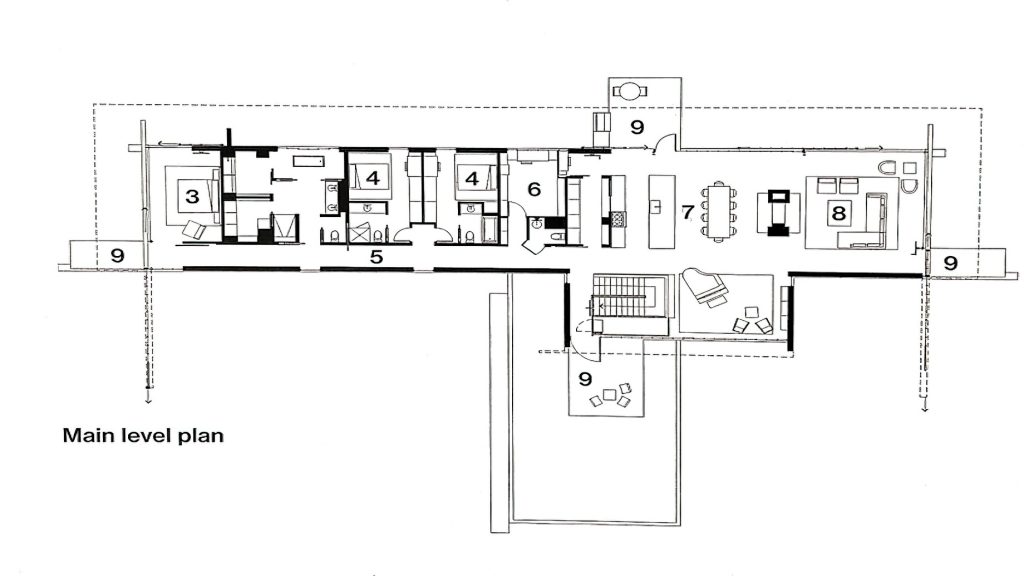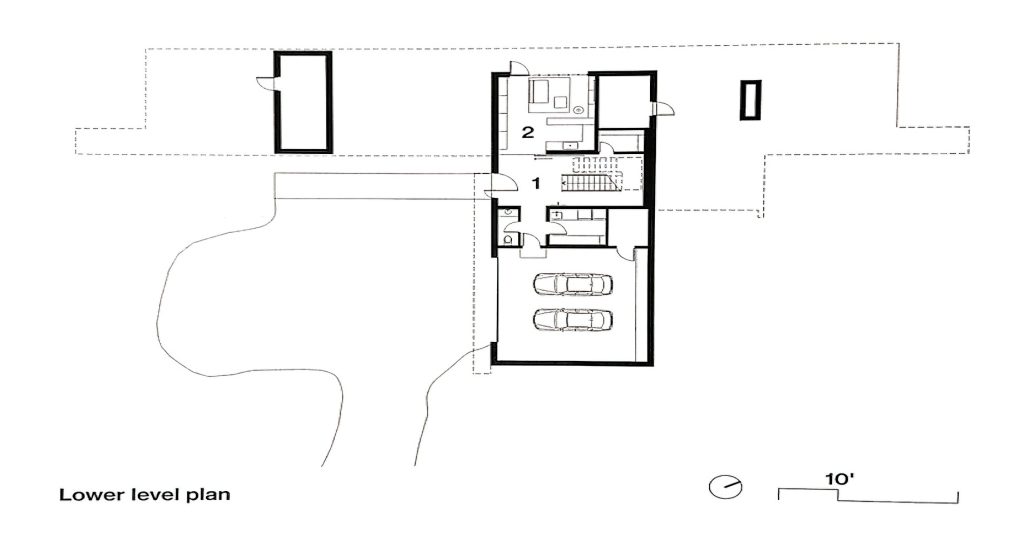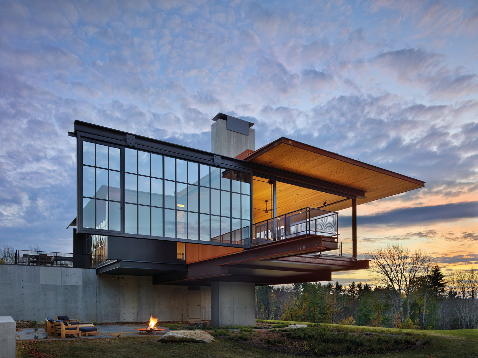
- Name: Vergelegen Estate
- Bedrooms: 10
- Bathrooms: 9
- Size: 4,273 sq. ft.
- Lot: 298 acres
- Built: 2014
Vergelegen, Dutch for “remotely situated,” is a stunning home located on 300 acres of rolling Berkshire landscape. One of the challenges the architectural team faced was finding the perfect building site from which to experience the surroundings. The choice was the ecotone, the border between two adjacent ecological systems. The house stretches along the line where the forest meets the meadow, balancing the feeling of interior refuge with distant prospect views. The main level of the house was raised about ten feet above the ground to maximize the views, but also to get up above the humidity and insects in the summertime and the snow in the winter.
The living room is lined with hand-cranked operable window walls that, when completely open, give the sensation of being in an elegant and comfortable tree fort, hovering above the landscape. The rooms of the house are all on one side of a 150-foot-long hallway that runs its entire length and then extends 12 feet farther out at each end. It’s intended to feel like a ship’s prow, so that when you’re standing in it, you have a Titanic moment. To operate the windows, you pull the wheel away from the wall to engage a set of chains that controls one window, and then you pull the wheel a bit farther out to engage a second set of chains for the other window. It serves as a deliberate moment of physical interaction with the house, connecting the occupants to their environment in a solid, palpable way, resulting in a sense of shared existence.
The interior of the home is finished with warm materials such as wood, plaster, waxed steel, and leather. The centerpiece of Vergelegen’s upper interior is a double-sided, concrete fireplace surrounded by an open living space with an adjacent, dropped-ceiling music room and a kitchen with a hidden galley butler’s pantry. A long straight hallway guides you through the rest of this level, passing two en-suite bedrooms, a dining room, and a “sound-proof office.” At the hall’s other end is the primary suite: pocket doors and electric blinds keep the space private while a balcony and moving window walls allow you to open the room as you please.
Vergelegen is not just a home; it’s an estate. On the home’s lower level is wine storage, a mudroom/tv room, a laundry area, and a heated garage, complete with a high-voltage Tesla charger. The property also comes with a freshly renovated 1840s farmhouse and a state-of-the-art equestrian facility with indoor and outdoor arenas, a 6-stall barn, and 11 paddocks. The estate’s 298-acre property is marked with miles of trails, docks, and a spring-fed swimming pond, all of which you can explore on foot or horseback. Additionally, the grounds hold two guest cabins, but good luck getting people to stay there. They’ll likely clamor for a spot in the main house to say they’ve experienced a night in a home as unique as this. Vergelegen is truly a masterpiece of design and architecture, providing a harmonious blend of nature and modern living.
- Architect: Olson Kundig Architects
- Landscape Architect: Tom Stuart-Smith
- Photography: Benjamin Benschneider
- Location: 2128 Canaan Southfield Rd, Southfield, MA 01259
