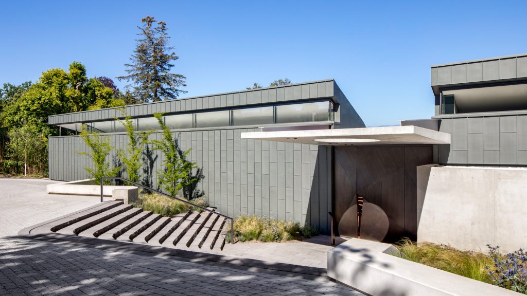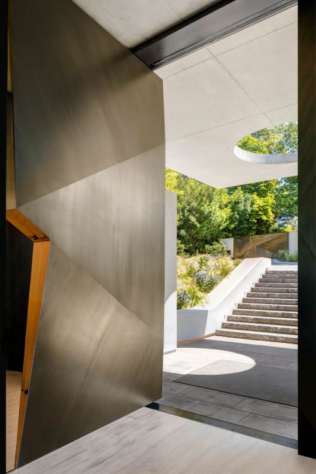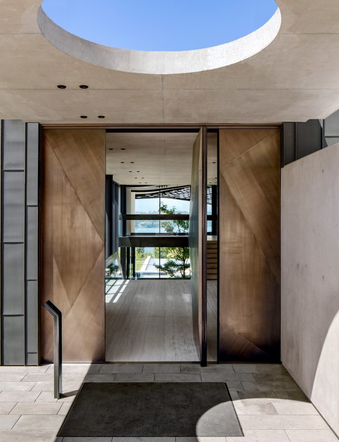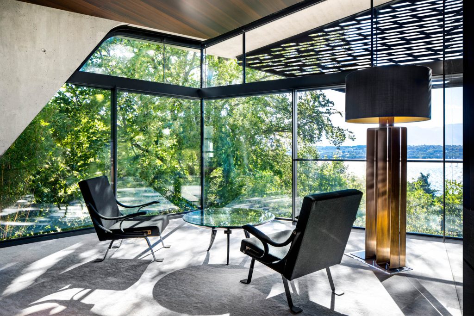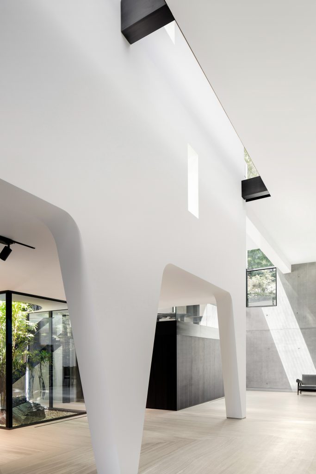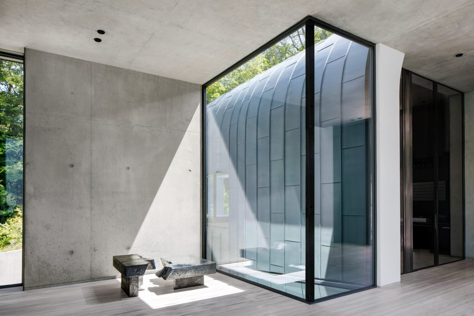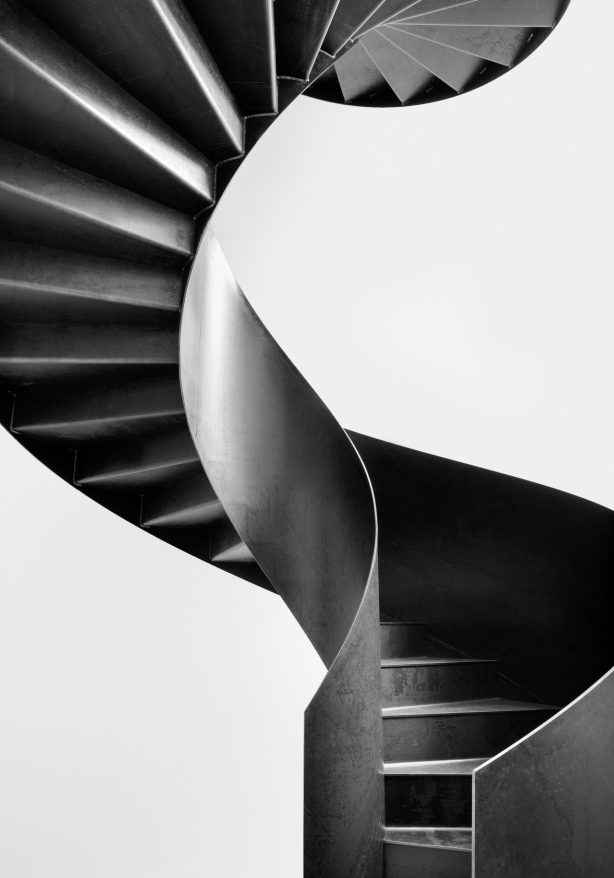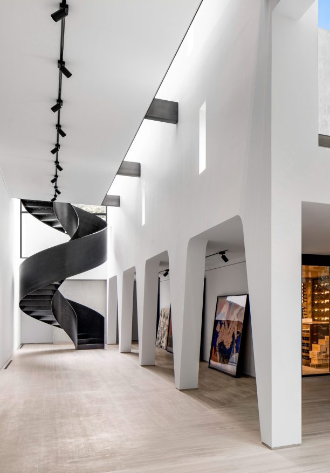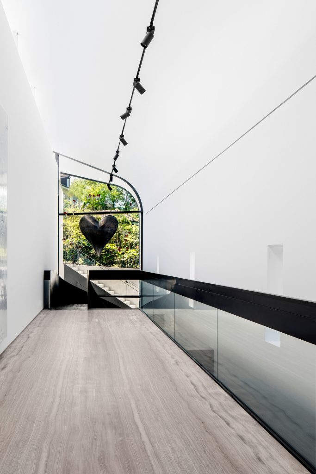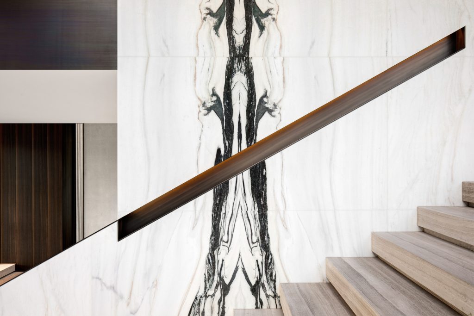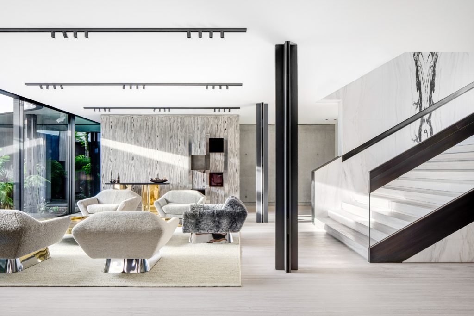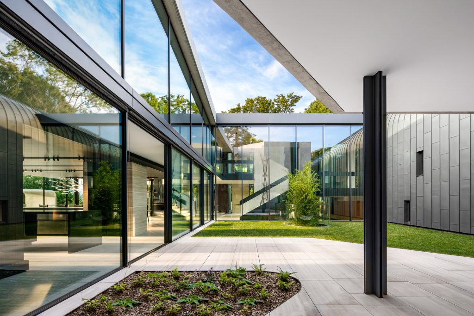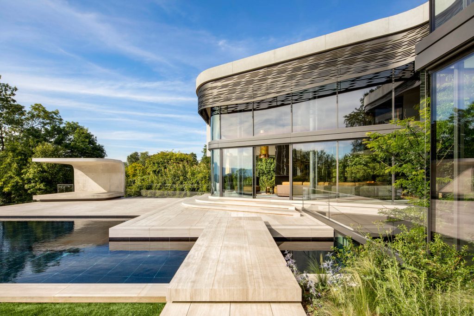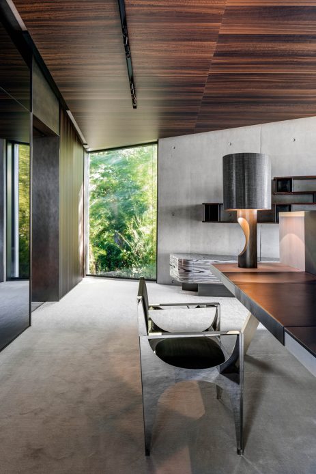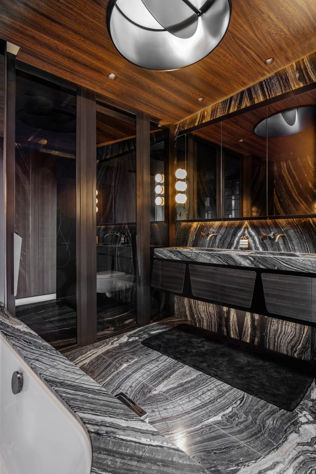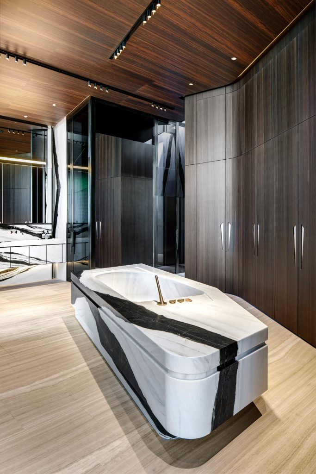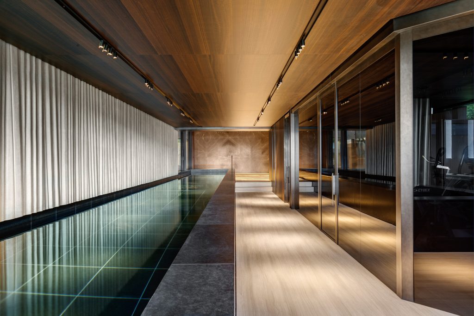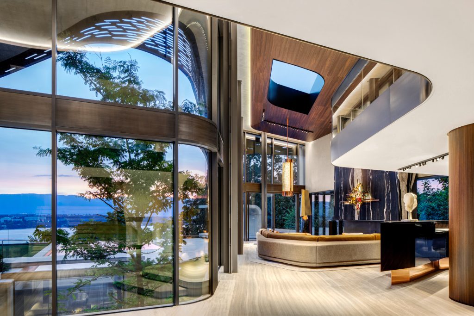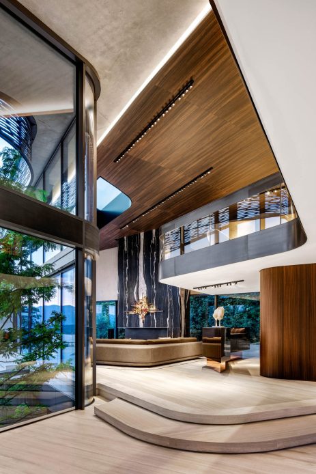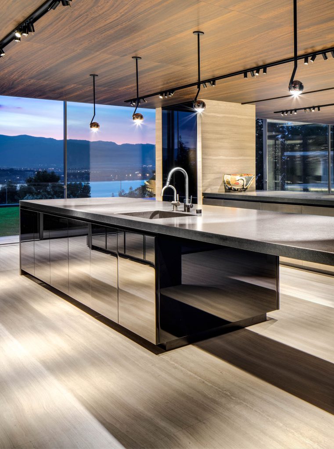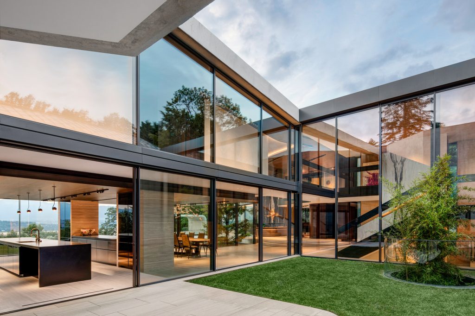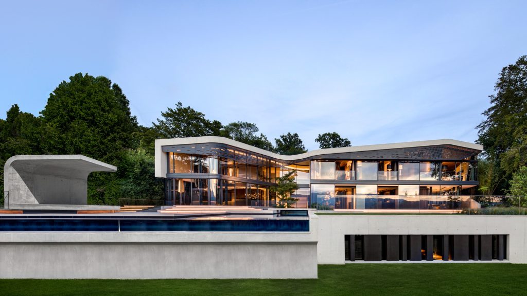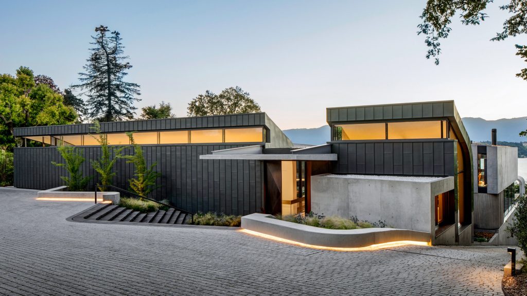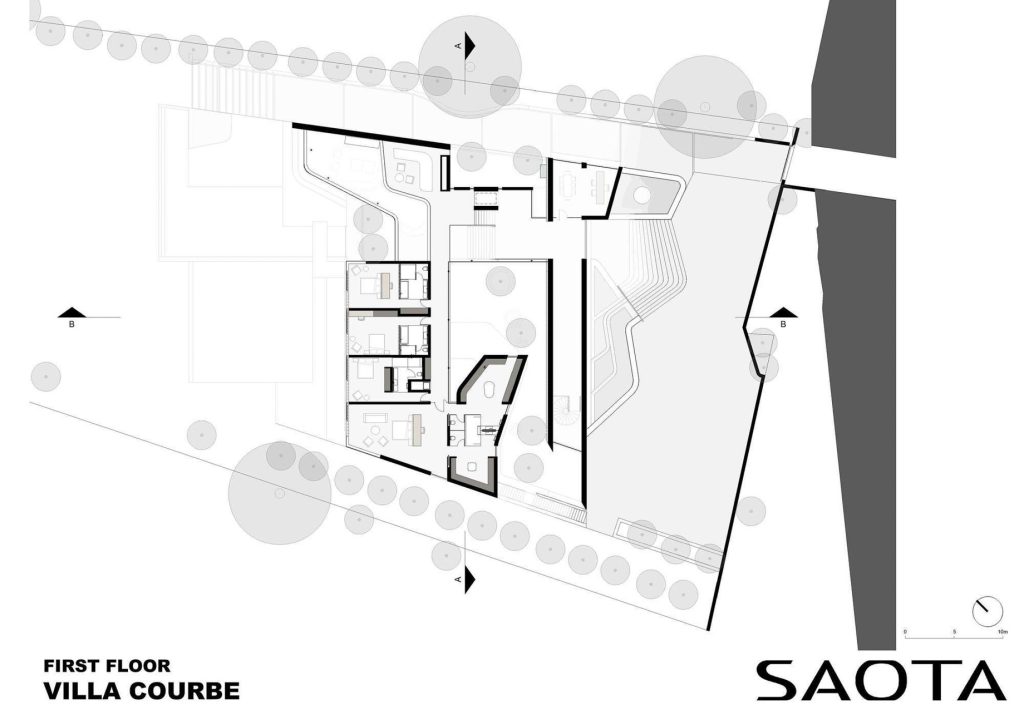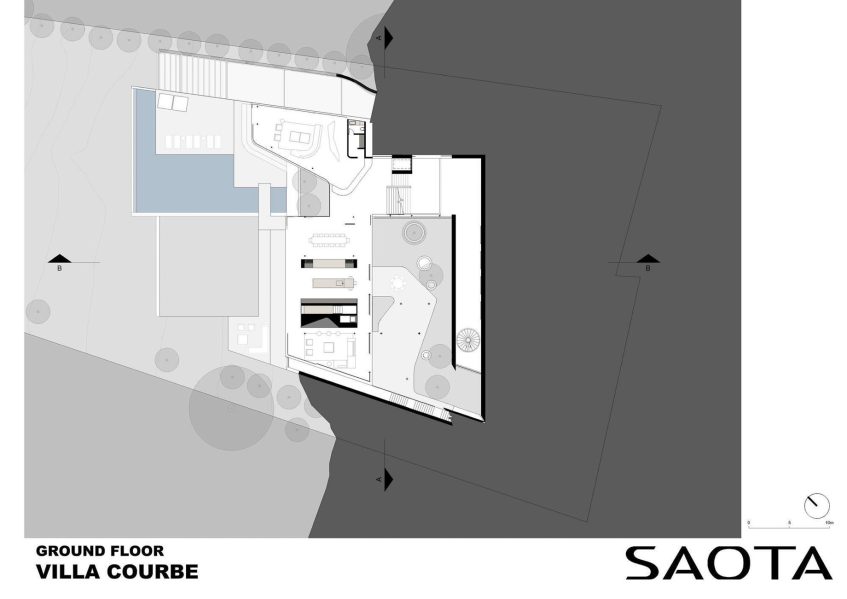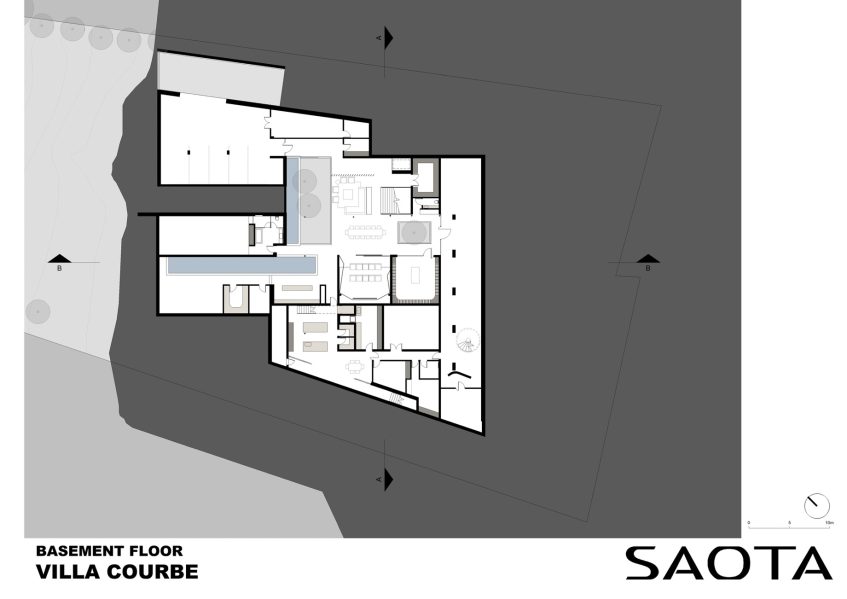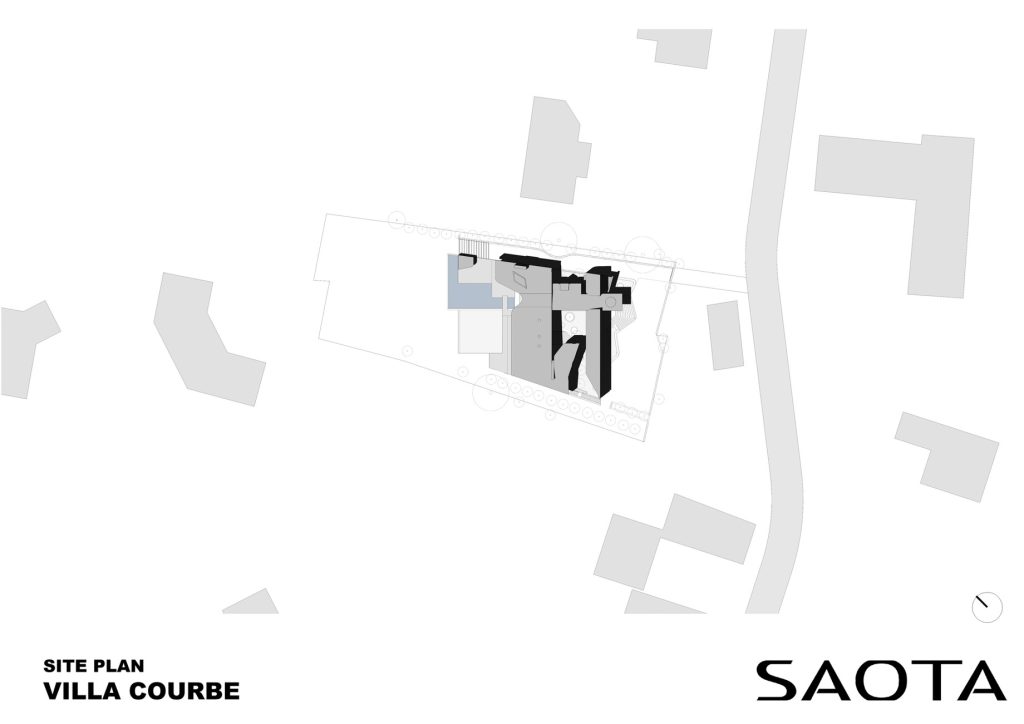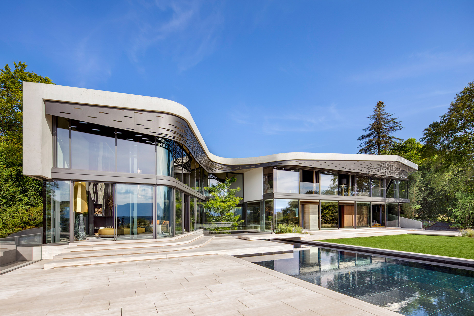
- Name: Villa Courbe
- Bedrooms: 4
- Bathrooms: 8
- Size: 20,850 sq. ft.
- Built: 2018
With a spectacular view overlooking Lake Geneva in Cologny, Switzerland, Villa Courbe, is a residence unlike any other. An artistic testament to the masterful design of SAOTA Architects, this ultra-luxury contemporary residence was designed as if it has been shaped over time by various influences and a product of the natural forces of sun and topography. From the water, the house seamlessly blends into the surrounding hillside, while standing out from the traditional suburban houses in the area. The design of this exquisite villa intentionally contrasts with the neighboring houses while harmoniously blending with its natural surroundings while offering a combination of breathtaking natural beauty and elegant architectural design.
To enter the property from the street, the design gracefully navigates the slope towards the lakeside through a series of wide, horizontal sections that follow the contours of the wedge-shaped site. The first of these sections is a triple-story light-filled space that serves as a gallery and creates a transition point to the more private areas of the house. Responding to the client’s requirements, guests can descend vertically to a basement art space illuminated from above, which opens to an entertainment area. The primary living spaces, located on the ground floor, are functionally separated within the section closest to the lake. This sequence includes dining, kitchen, and family rooms shielded beneath an upper-level housing the bedrooms. A double height living room extends towards the lake, providing shelter from the chilly northern winds.
Entry to the house is on a mid-level beneath a suspended canopy that further divides the sections into two wings. This arrangement also offers a picturesque view across the lake to the majestic mountains beyond. Nestled between these wings, a sculptural planted roof echoes a distinctive fold in the distant alpine skyline and adheres to local zoning regulations. Just as essential as the sharp peaks and rolling hills that define the views from the property, sunlight plays a crucial role in shaping the spaces and forms of the house. The site, oriented towards the northwest, maximizes the entry of southern light. By dividing the program into parallel sections, two south-facing elevations are exposed. The entrance elevation, mostly clad in zinc to ensure privacy, incorporates high-level clerestory windows that allow art-friendly light to penetrate the basement gallery.
The space between the sections forms a generous and private south-facing courtyard at the heart of the house, which extends downwards into a light-well in the basement. Strategically positioned skylights punctuate the roof, while a laser-cut aluminum shading screen, following the curves of the roof and plan, moderates the impact of the summer sun. The pool also acts as a lightbox, with a glass wall bouncing light into the basement. The result is a series of luminous spaces characterized by different types of light. From soft, art-friendly illumination filtering down to the basement gallery to abundant natural daylight in the main living areas, light defines the atmosphere throughout.
Materials were carefully chosen to respond to the play of light within the bright spaces. The exterior is clad in zinc, giving the entrance a robust and opaque appearance. Inside the deep light scoop, the basement areas feature white walls and ceilings. In the primary living spaces, rich timber ceilings and natural stone walls create a warm and textured ambiance. Black marble with white veins and horizontally layered limestone pays homage to snow-clad peaks and sedimentary rocks. The front door and gates are adorned in copper cladding, reminiscent of a James Bond gadget. Concrete is employed in various ways, ranging from heavy board-formed panels in the entrance hall to the monolithic curve of the pool cabana. The basement pool and spa feature curtain-like walls created using a proprietary elastic mold system. Triple glazing, some of which is curved, solar water heating, geothermal heat pumps, and an insulated planted roof discreetly enhance the house’s performance to suit its environment.
- Architect: SAOTA
- Interior Design: Thierry Lemaire
- Photography: Adam Letch
- Location: Cologny, Switzerland
