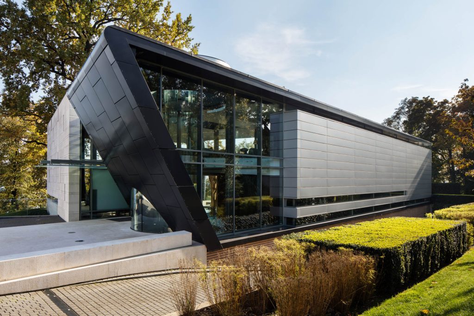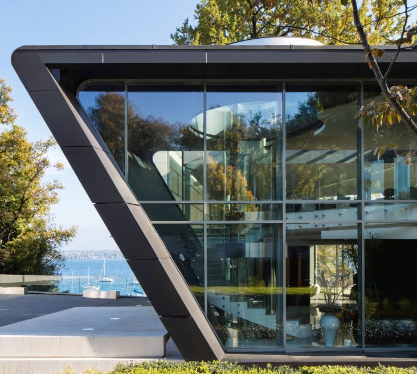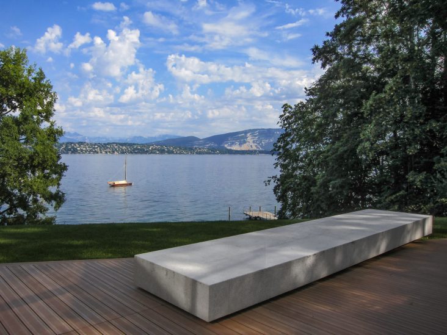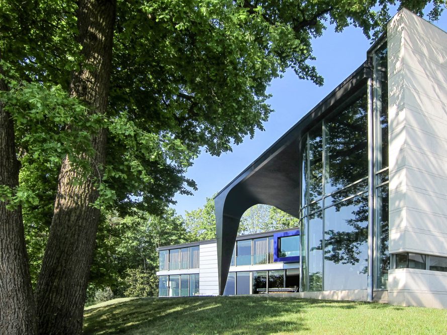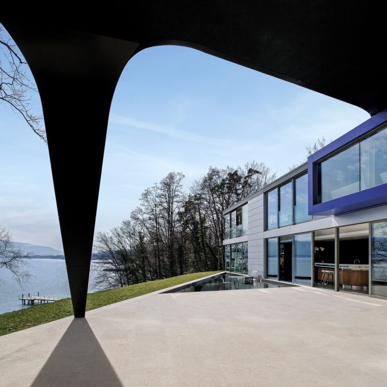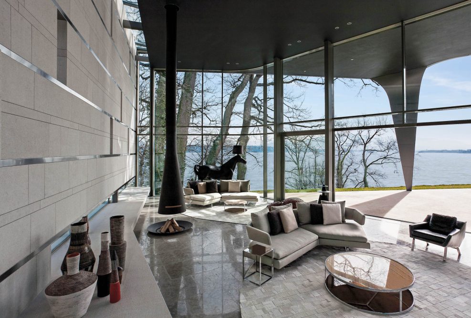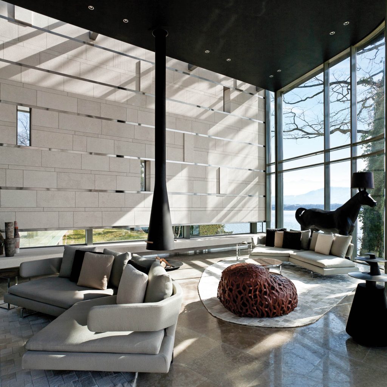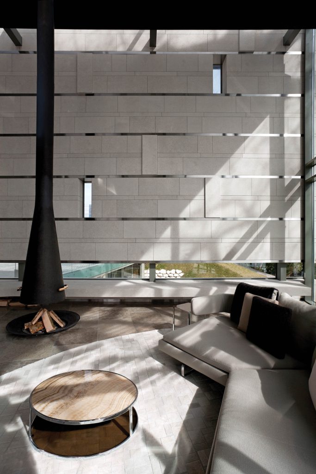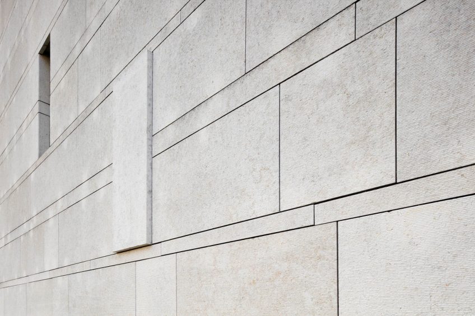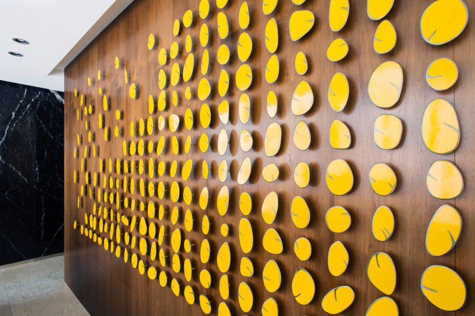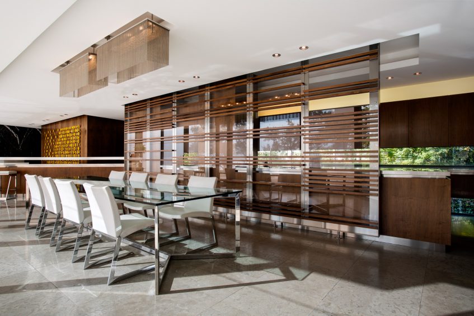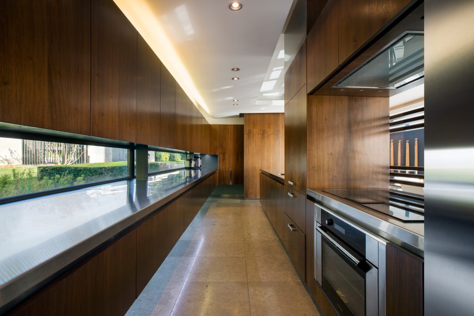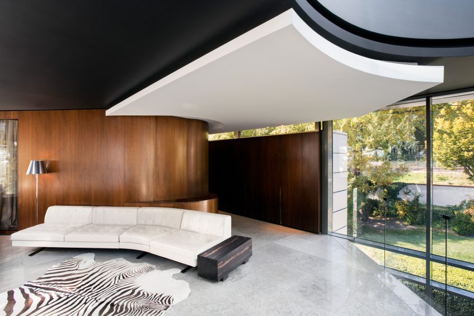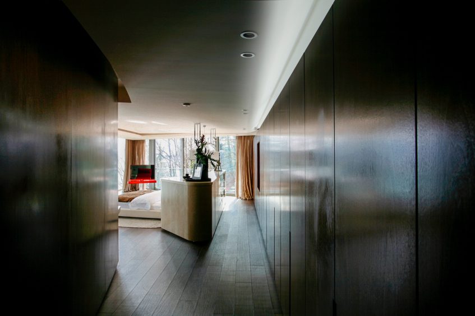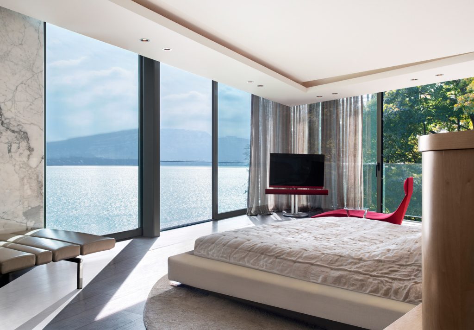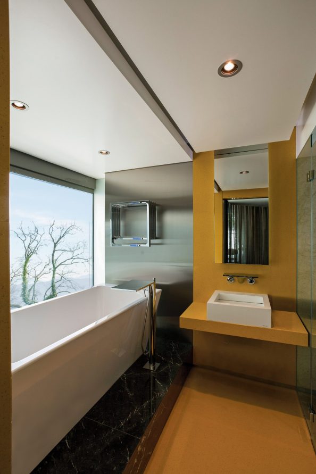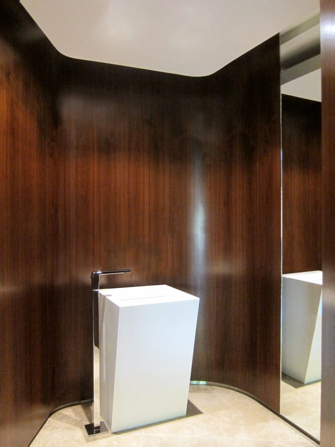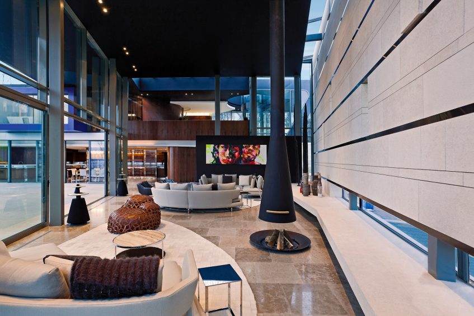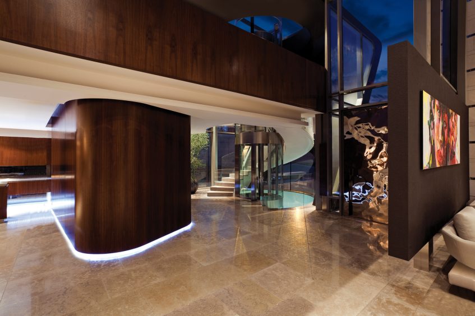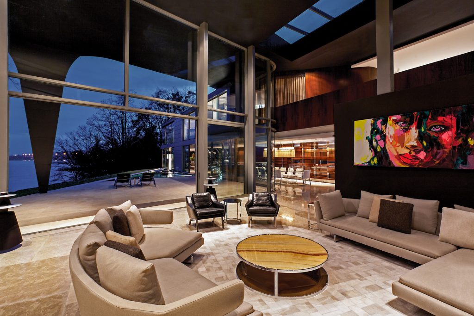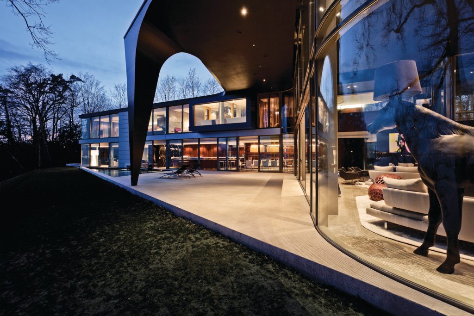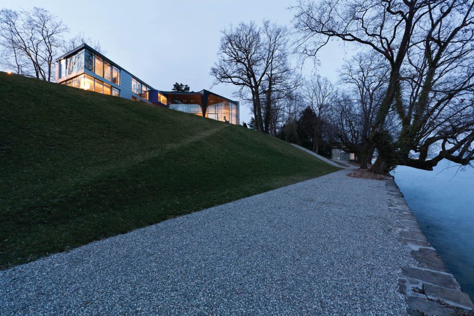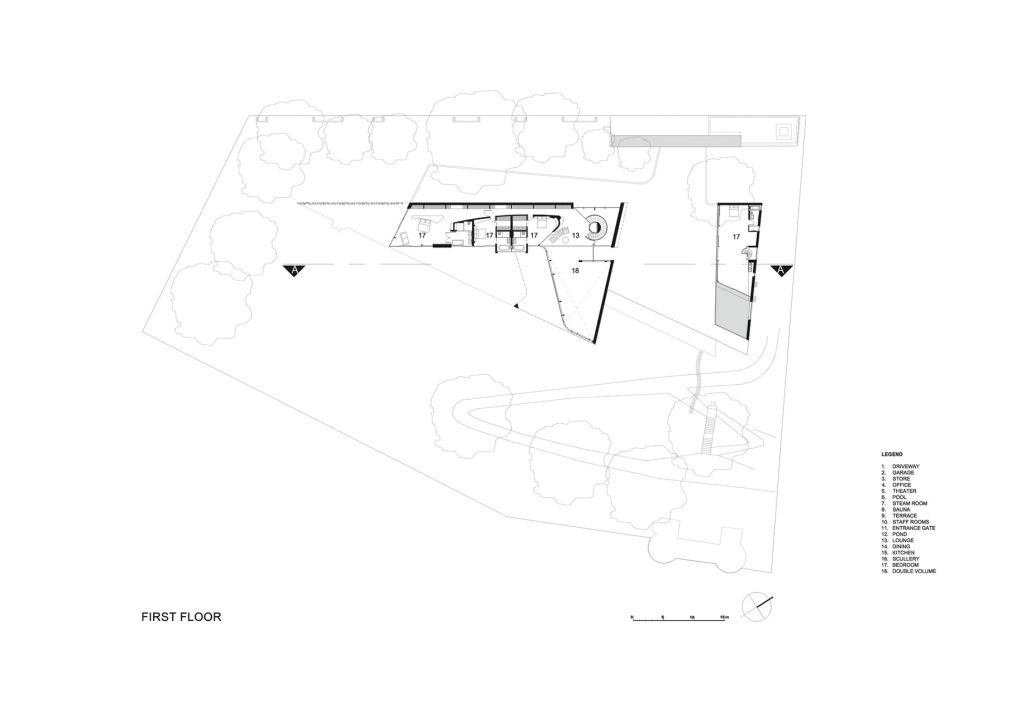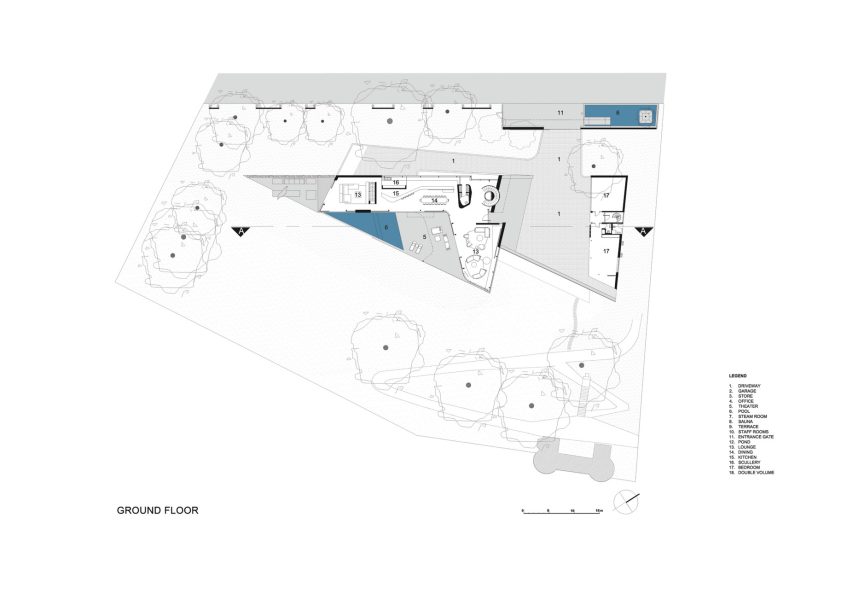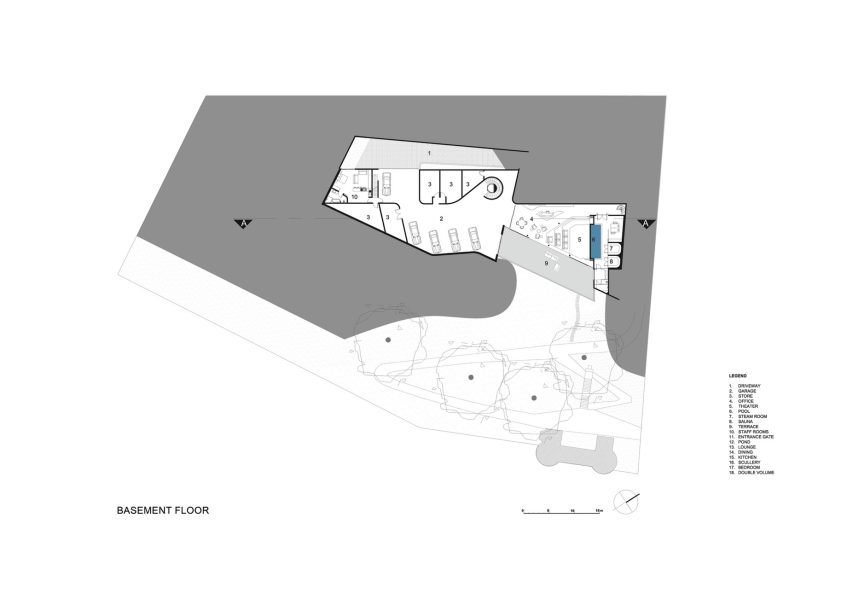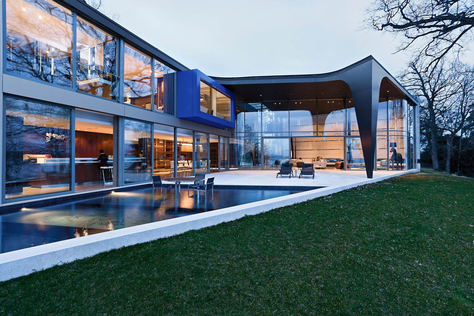
- Name: Lake House
- Bedrooms: 5
- Bathrooms: 5
- Size: 16,716 sq. ft.
- Built: 2010
Originally designed for a successful Senegalese businessman based in Switzerland, this exceptional family home and office sits proudly on the serene banks of Lake Geneva. Its architectural brilliance, brought to life by SAOTA, and its stunning interiors, curated by ARRCC, pay homage to the owner’s heritage while advancing an emerging African-inspired aesthetic. The triangular shape of the lakeside site presented a formidable challenge, compounded by strict planning regulations. Undeterred, the design team ingeniously carved architectural forms from the site’s triangular footprint, resulting in a ‘reductive’ sculptural masterpiece characterized by round-edged cubes and triangular masses.
This bold approach to form exerted a direct influence on the interior design. Working closely with the homeowners, renowned designer Mark Rielly curated a diverse selection of South African and international decor and furniture brands. The contemporary architectural space dictated the design direction, resulting in a modern approach that seamlessly blended pieces from various origins. Walnut joinery, marble and travertine floors, light granite wall cladding with stainless steel details adorned the interiors, while dark zinc cladding enveloped the sculptural forms externally. Textured granite was thoughtfully utilized for feature walls and floors, creating an aesthetic harmony between the natural surroundings and the architectural marvel.
The double-volume living area, boasting a curved glass wall facade that opens to the breathtaking lake views, seamlessly connects to the dining area and kitchen on the ground floor. The top level houses the bedrooms and en-suites. To accommodate the irregular shape of the main living spaces, furniture with organic and rounded shapes was carefully selected. The living room was intelligently divided into formal and informal areas, both centered around the feature fireplace with an exquisite suspended black flue and fire dish securely anchored to the floor. Modular furniture, such as Arne sofas from B&B Italia, added an element of flexibility, allowing easy reconfiguration to create a sense of continuity between the two living spaces while a captivating wall made of randomly patterned Chandore stone with recessed strips of stainless steel became an architectural feature in its own right.
The upper level of the home could be reached via a spiral staircase or a glass-cylinder encased elevator, which gracefully transported guests to the tranquil bedrooms. In the children’s bathroom, a striking yellow-colored Caesarstone slab adorned the floor, vanity, and mirror wall, adding a vibrant touch. The bath alcove walls, clad in brushed stainless steel sheets, contrasted beautifully with the polished chrome finishes of the heated towel rails and bathroom fixtures. Through the seamless fusion of iconic European design and an emerging African aesthetic, the interior design successfully reflected the global nature of the family inhabiting the space. The nuanced layering of tones, textures, and materials created an exquisite tapestry, epitomizing the elegance and harmony found within these exceptional surroundings.
- Architect: SAOTA
- Interiors: ARRCC
- Photography: Adam Letch
- Location: Genthod, Switzerland
