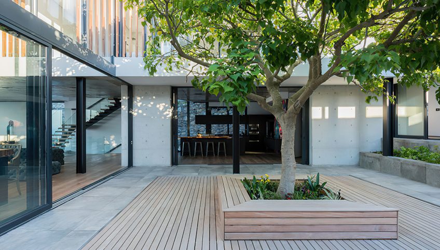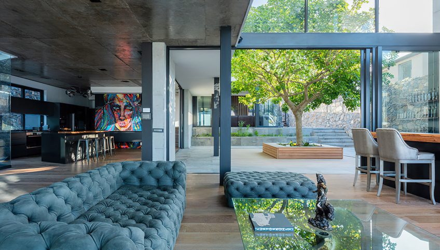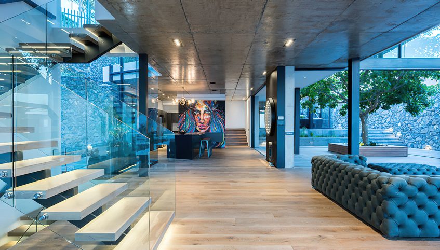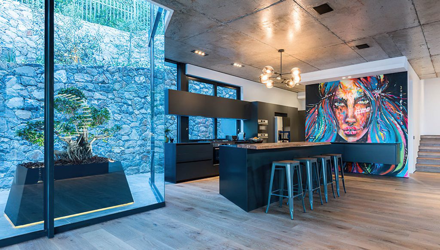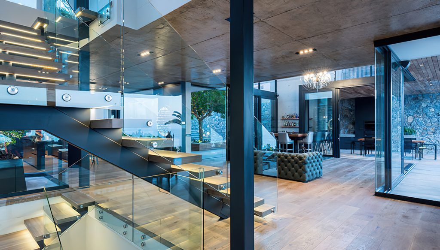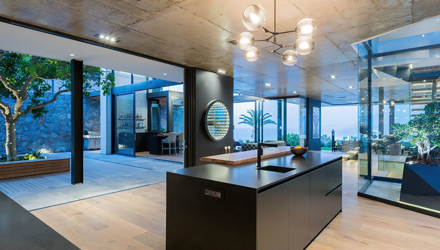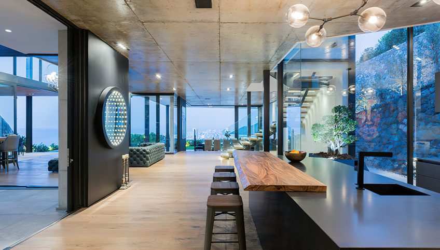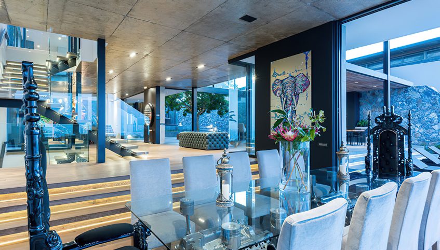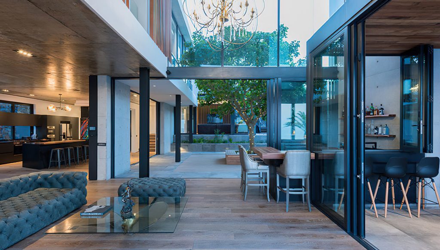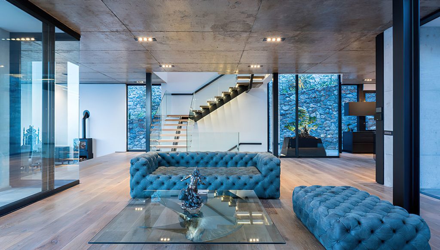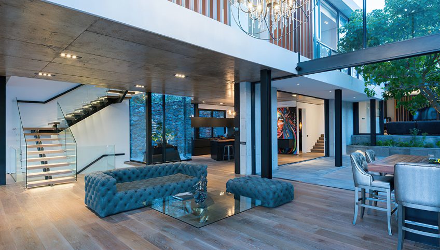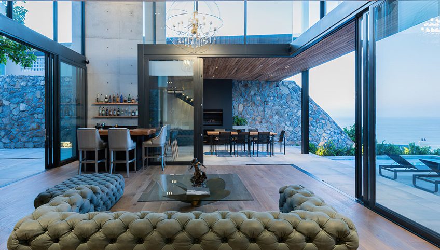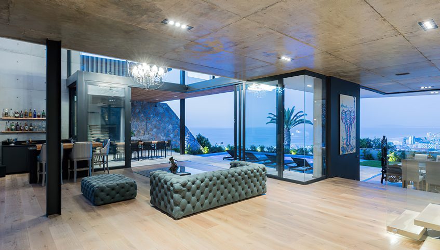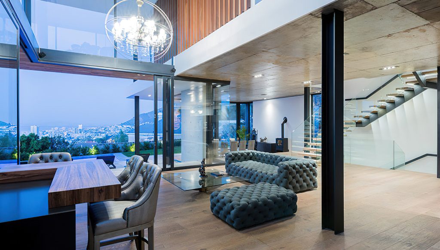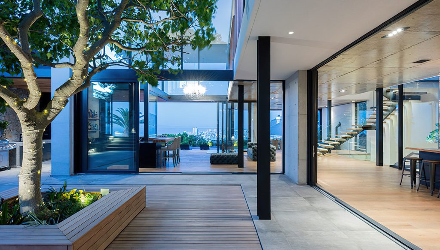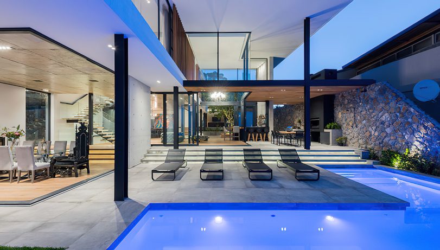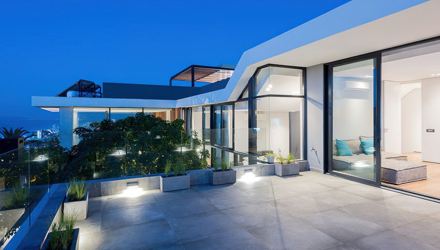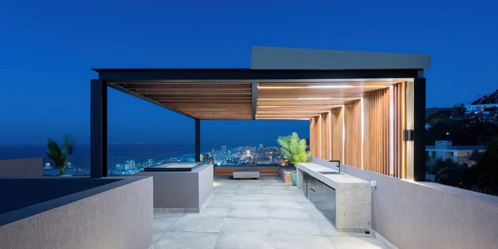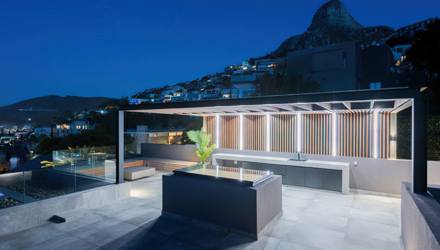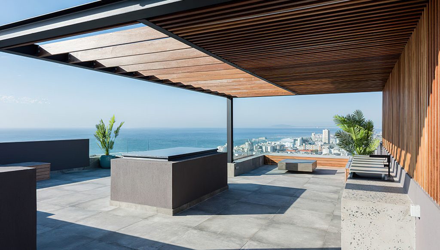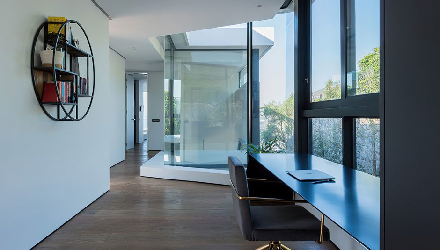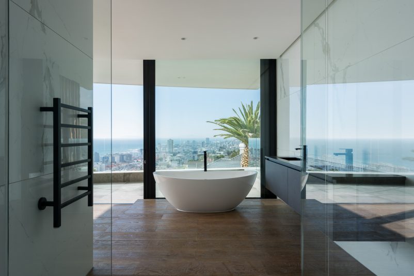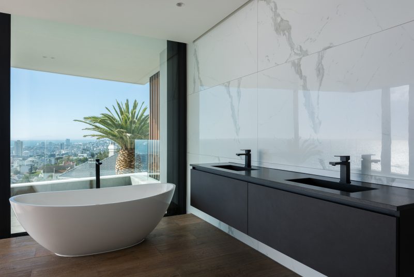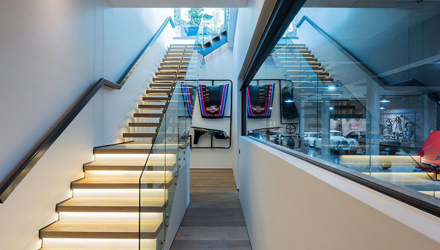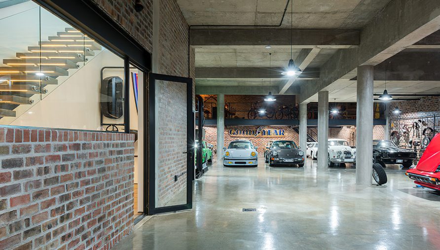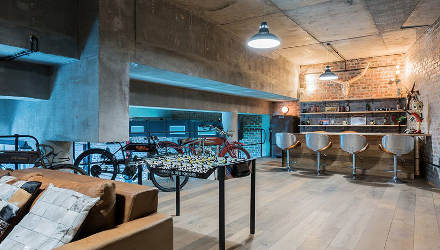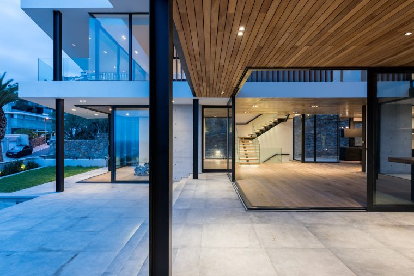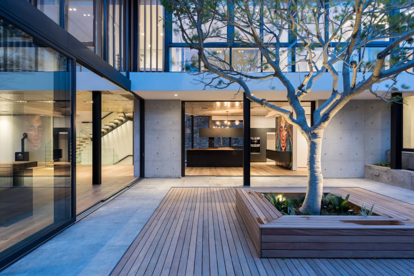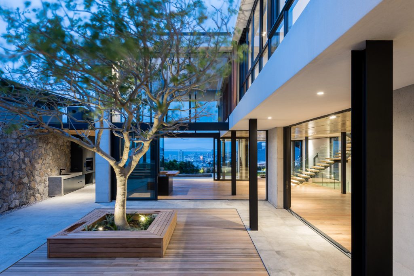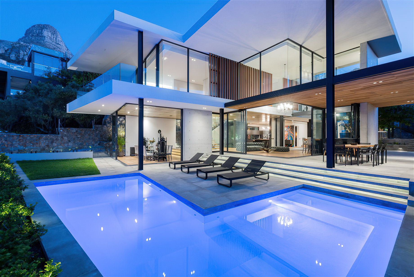
- Name: 2 Avenue St Leon
- Bedrooms: 4
- Bathrooms: 4
- Size: 15,069 sq. ft.
- Built: 2019
Situated in the prestigious wind-free area of Bantry Bay in Cape Town, this fabulous St Leon Villa, is a remarkable and awe-inspiring testament of contemporary architecture in Cape Town, South Africa. Spread across three floors, the residence showcases a fusion of industrial elements such as raw steel, timber floors, and concrete, accentuated by carefully curated art pieces and custom-designed furniture. The centerpiece of this exceptional abode resides on the second level, where the entertainment area takes center stage. Here, one can revel in the presence of a pool, garden, braai area, and a magnificently crafted double-volume courtyard, adorned with a tree to enhance privacy. Seamlessly blending indoor and outdoor living, this level offers a serene and tranquil space to bask in the sweeping vistas of the Atlantic Ocean.
Architectural Director Jacques van Niekerk was entrusted with the task of designing a family home that maximizes the stunning views of the Atlantic seaboard and the north-facing location, while also ensuring privacy from neighboring properties. The vision was to create a practical three-story dwelling that could cater to a growing young family. Nestled into the slopes of Bantry Bay, this triple-volume residence seamlessly incorporates raw materials, skillfully integrated into the hillside. It features a spacious open-plan living area and kitchen, a rooftop terrace with a bar, and a central double-volume courtyard that serves as the heart of the home.
Benefitting from its north-facing position, the residence enjoys both breathtaking sunrises and sunsets. Expansive sliding doors enclose the courtyard and terrace, elegantly disappearing into concealed pockets, forging a harmonious connection between the indoor living spaces and the floodlit courtyard, bathed in natural light. The generous overhangs provide shelter from the summer sun, creating inviting shaded areas that help regulate the home’s temperature. On the uppermost level, the entire roof transforms into an expansive entertainment terrace, complete with a sheltered bar, built-in seating, and a platform perfectly positioned to capture the beauty of the sunset.
Project Architect Chris Charlton explains, “Through close collaboration with the owner, an intricate interplay between the architecture, raw materials, and furnishings emerged, each reflecting the personality of the owner.” The interior design pushes boundaries, exuding a steampunk-inspired aesthetic that artfully juxtaposes raw steel, timber flooring, exposed concrete, and brickwork. Expansive glass cladding ensures panoramic views of the courtyard, the Atlantic Ocean, and Lion’s Head from any vantage point within the home. Ascending to the top floor, one discovers the four luxurious en-suite bedrooms, each providing breathtaking sea or courtyard views. Additionally, a further level awaits above, boasting a spacious rooftop entertainment area complete with a sheltered bar and built-in seating.
- Architect: FLUX Architecture
- Designer: InHouse Design Studio
- Photography: FLUX
- Location: Bantry Bay, Cape Town, South Africa
