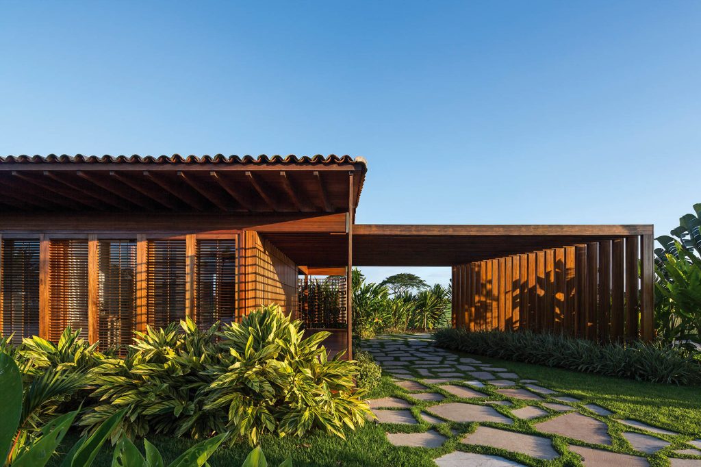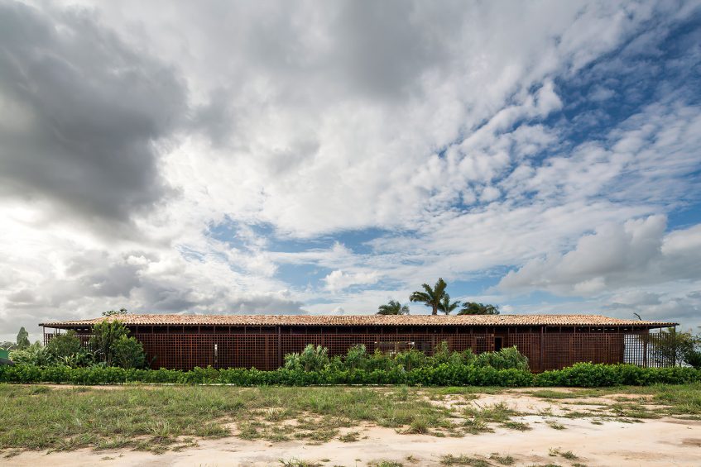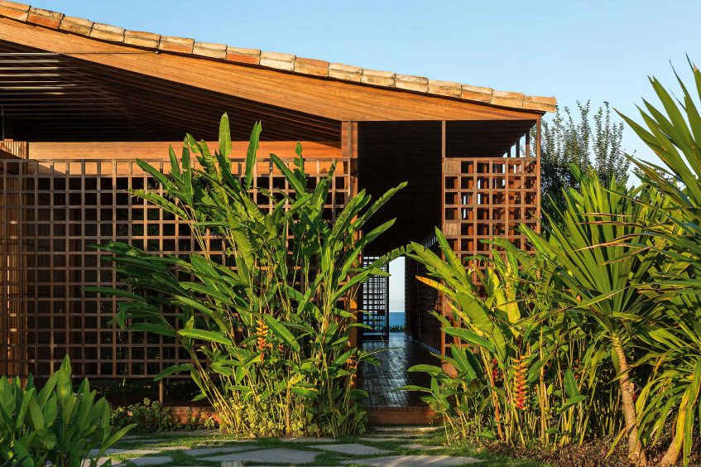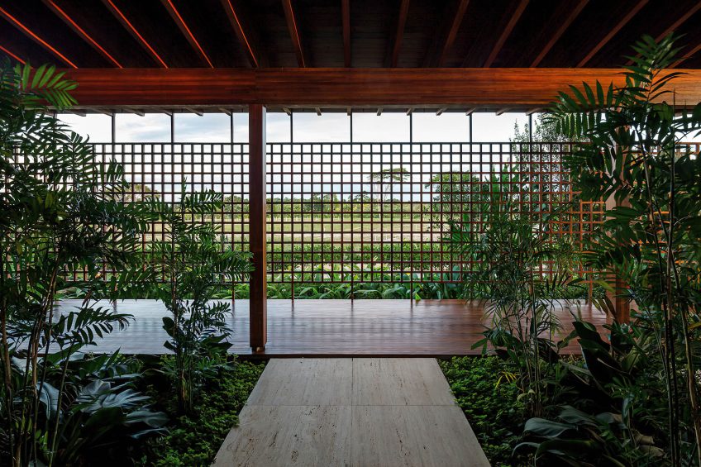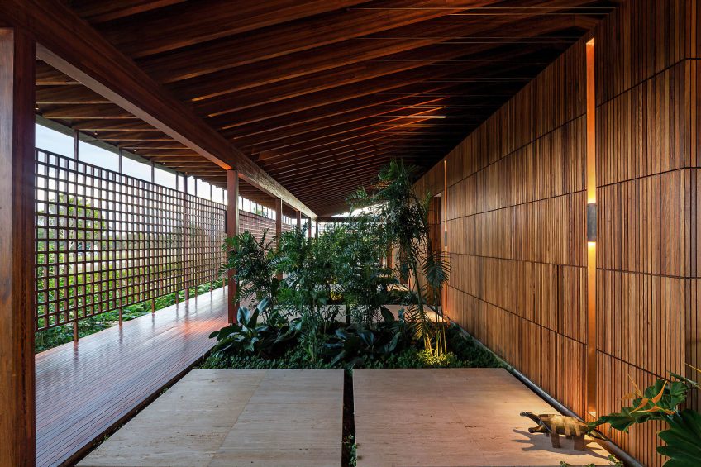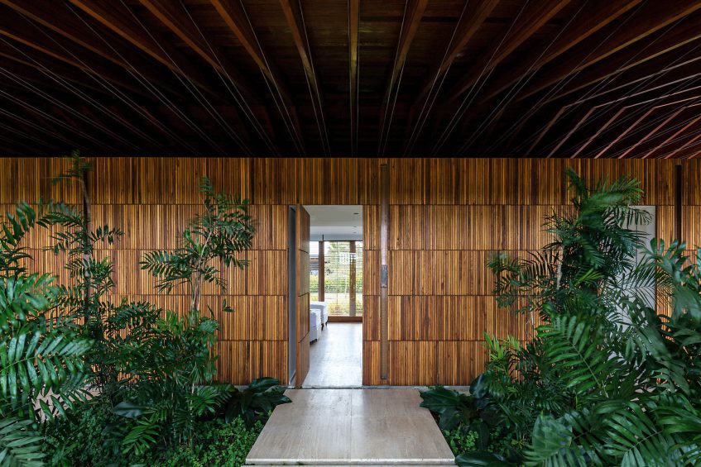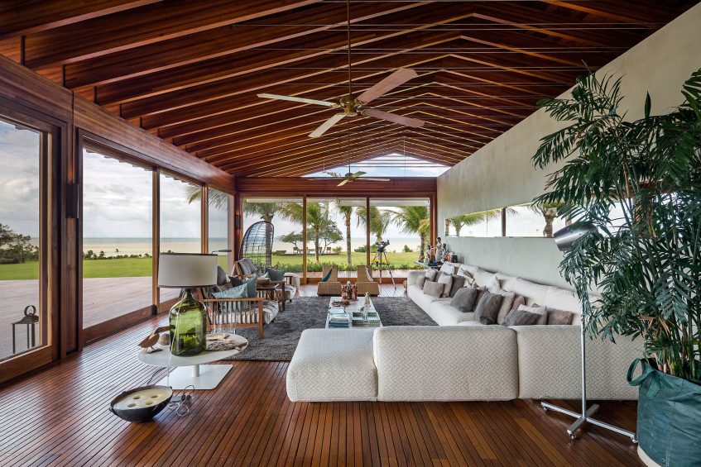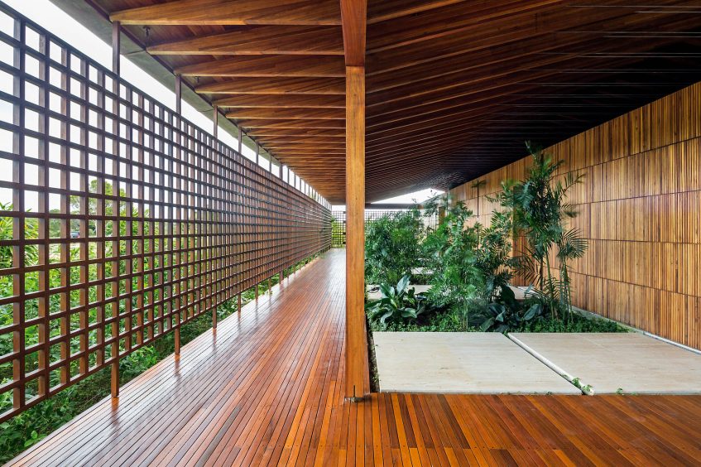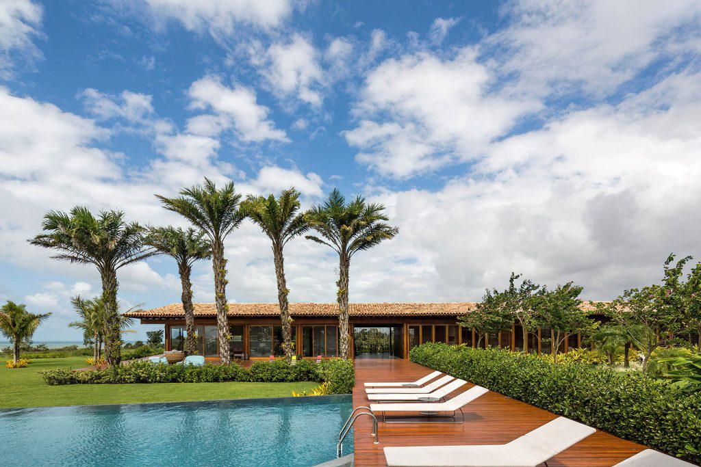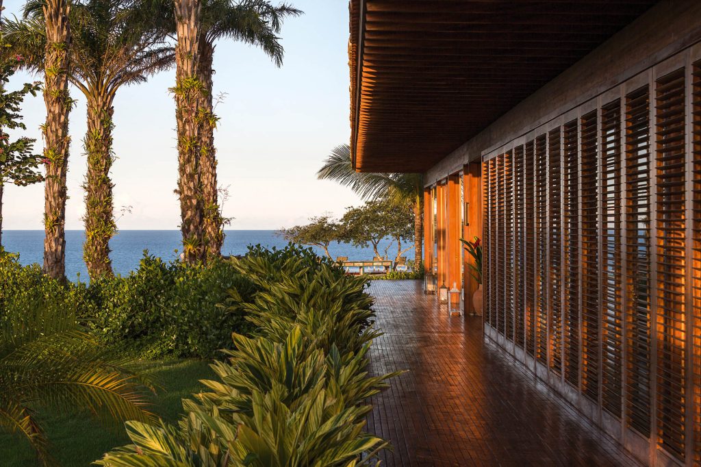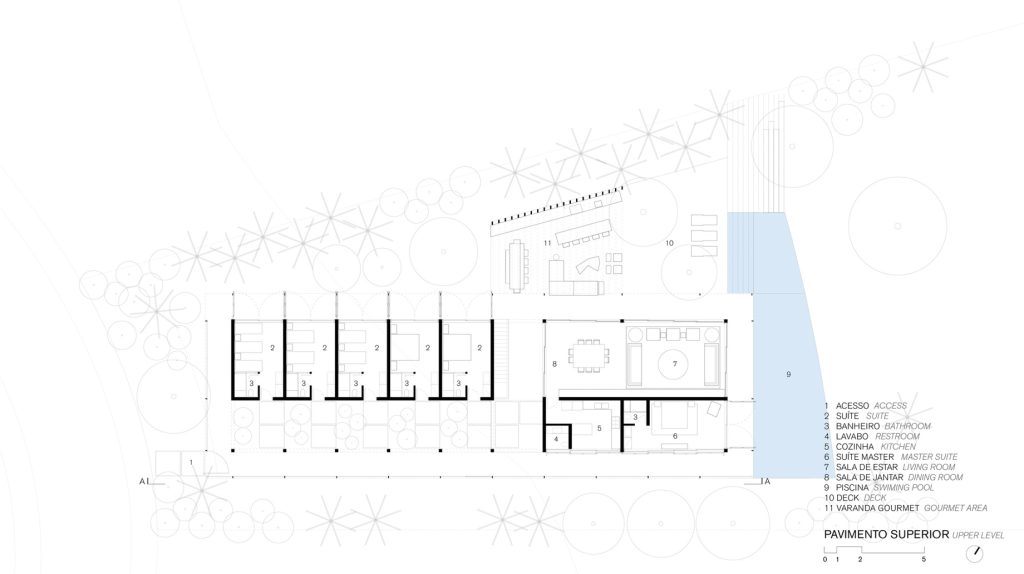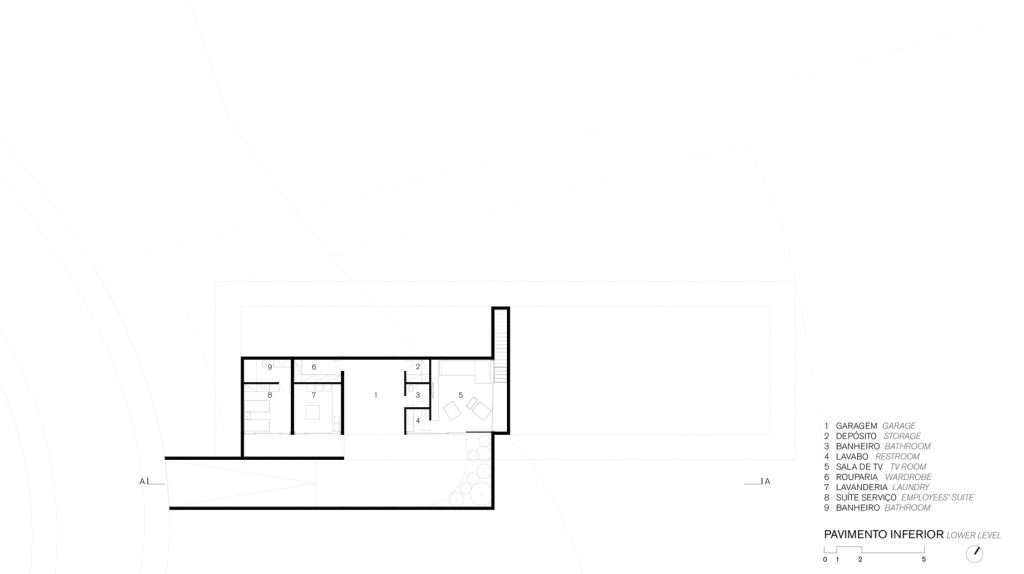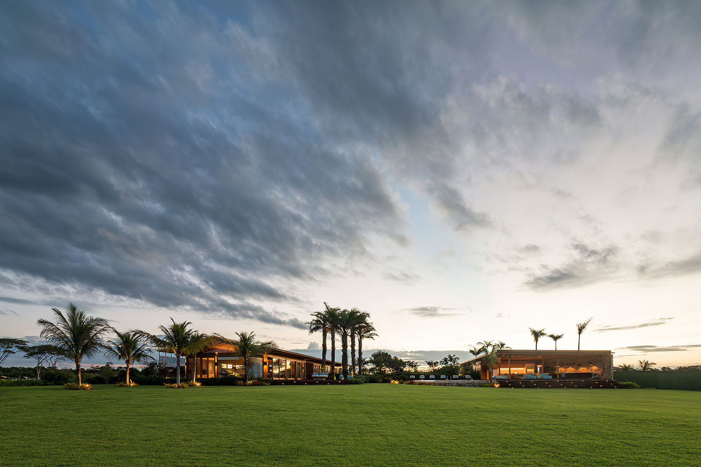
- Name: JCA House
- Bedrooms: 7
- Bathrooms: 10
- Size: 10,408 sq. ft.
- Built: 2013
JCA House is a captivating summer retreat nestled in the heart of Bahia, designed to embrace the essence of the region while offering year-round comfort. The residence is elevated on a sprawling wooden platform, a strategic choice that not only provides a heightened perspective but also mitigates the impact of moisture. Divided into two distinct volumes, the smaller block houses the master suite, kitchen, pantry, and toilet, while the larger block boasts five generously appointed suites. A sweeping gable roof and a sleek rectangular projection seamlessly integrate these elements, creating expansive, lofty spaces that play host to the living and dining areas, as well as elegant circulation galleries. In the basement, a collection of service rooms and a private sanctuary with a home theater invite moments of quiet indulgence.
By artfully confining the design to a single floor, JCA House treads lightly upon its surroundings, preserving the natural landscape. The magnificent Cumaru wooden platform not only imparts a sense of weightlessness to the structure but also acts as a barrier against ground-level moisture. The architects’ meticulous attention to detail extends to cross-ventilation systems, ingeniously woven into the fabric of the home through spacious layouts and thoughtfully positioned apertures. The seamless flow between indoor and outdoor spaces is a testament to the designers’ commitment to integration. From the continuous flooring that blurs the boundary between inside and out to the intricately designed wooden cobogó that lines the facade, every element serves to filter sunlight, provide privacy, and facilitate airflow.
In crafting JCA House, modern sensibilities harmoniously coalesce with regional inspirations, resulting in a living environment that is at once contemporary and evocative of time-honored traditions. The traditional gable roof, adorned with rustic clay tiles, strikes a visual contrast against the striking wooden framework. The deliberate juxtaposition of the independent blocks against the open roof yields communal spaces that forge a direct connection with the outdoors, whether through the expansive balcony or the sheltered circulation gallery, which draws its influence from the Brazilian architectural marvel, cobogó, reimagined here in a resplendent wooden lattice. Every facet of this residence speaks to a delicate balance between the present and the past, resulting in a truly exceptional architectural marvel.
- Architect: Bernardes Arquitetura
- Photography: Leonardo Finotti
- Location: Trancoso, Bahia, Brazil
