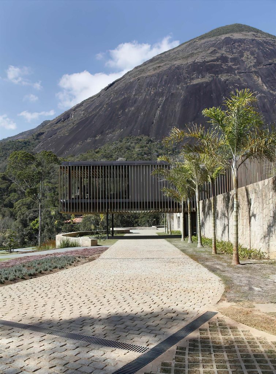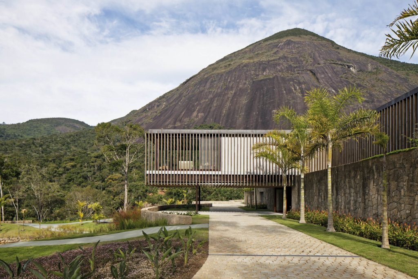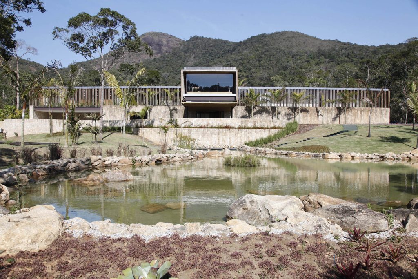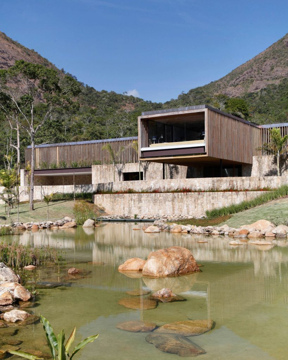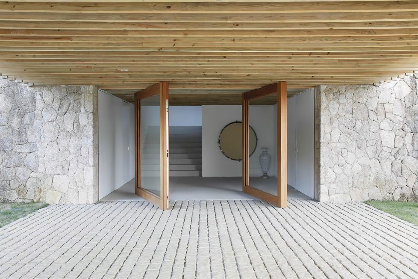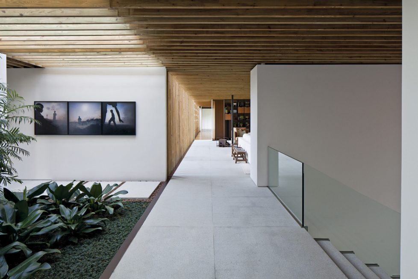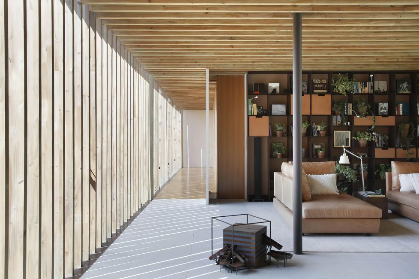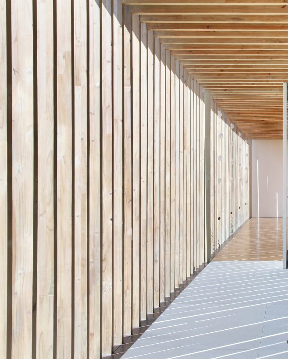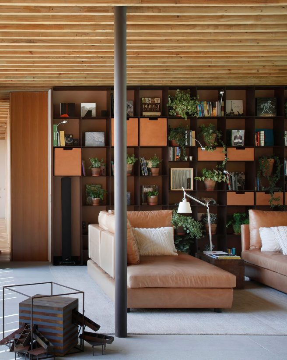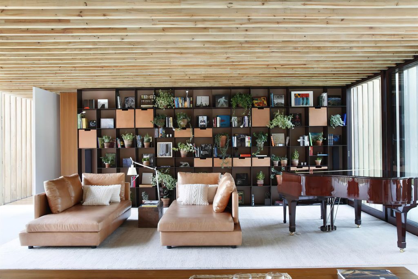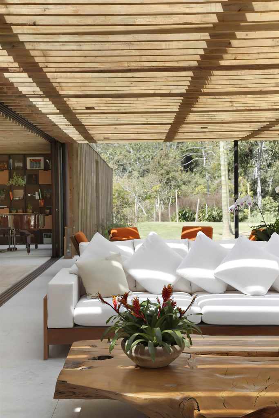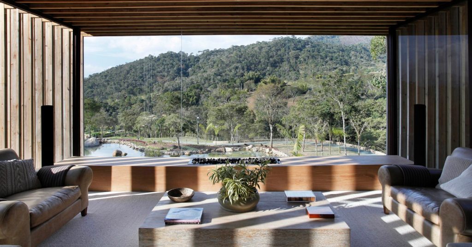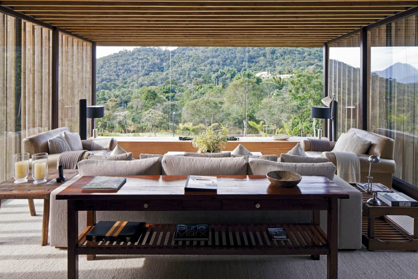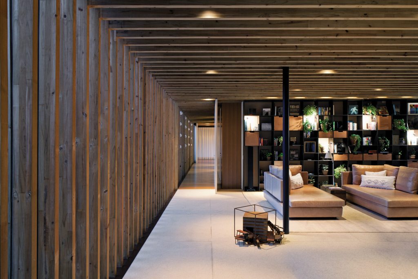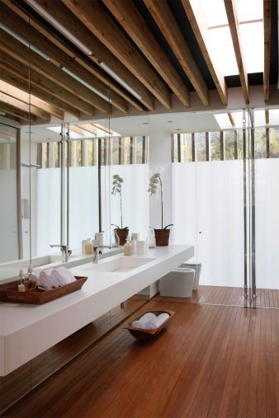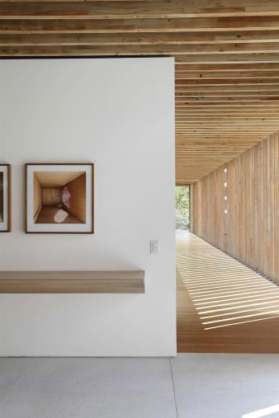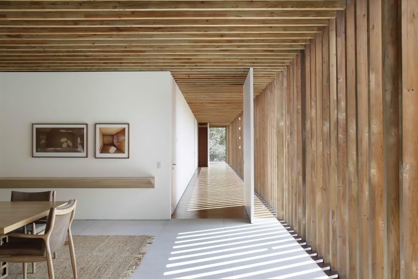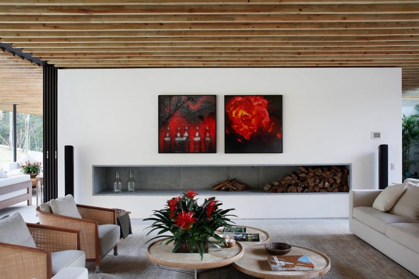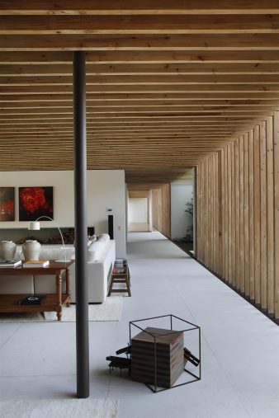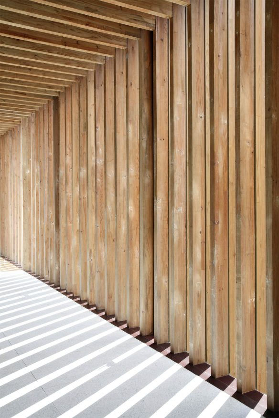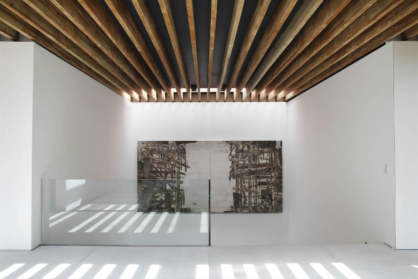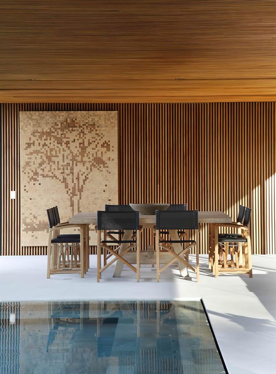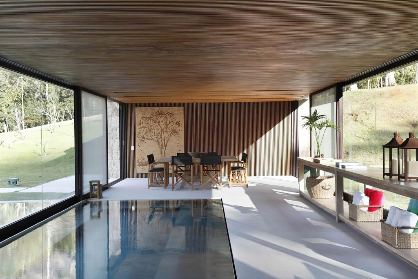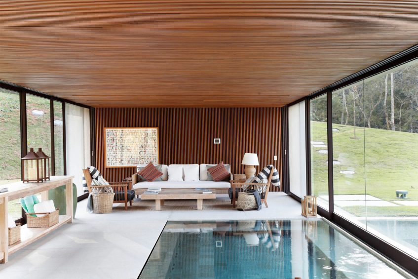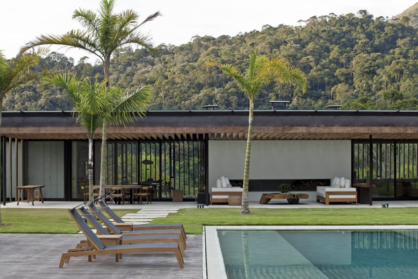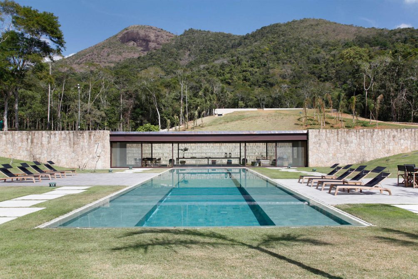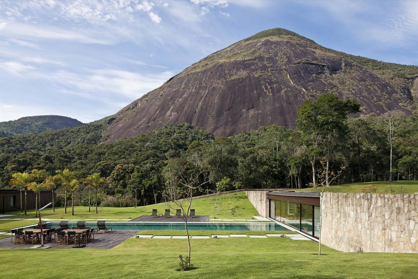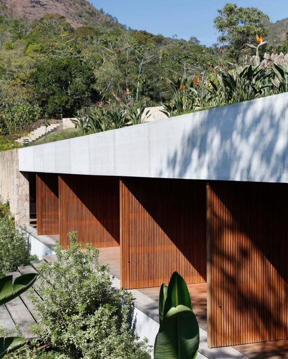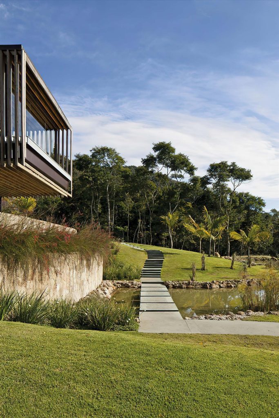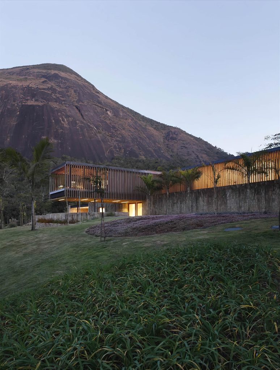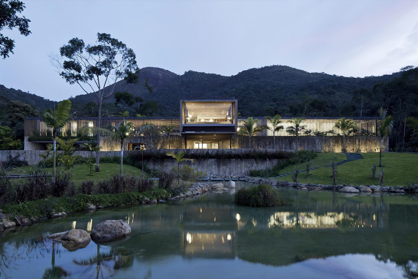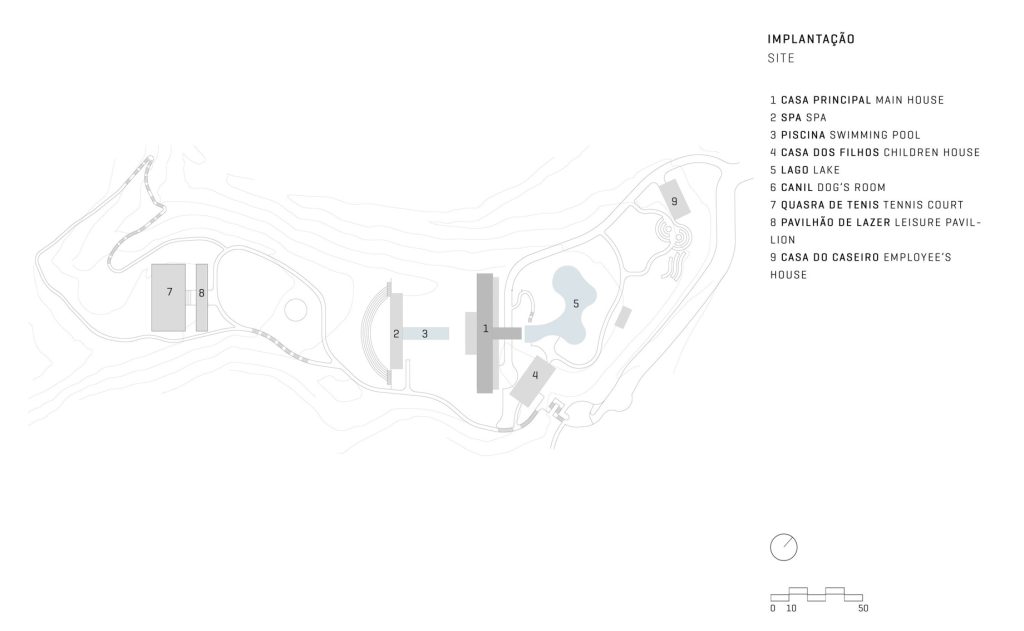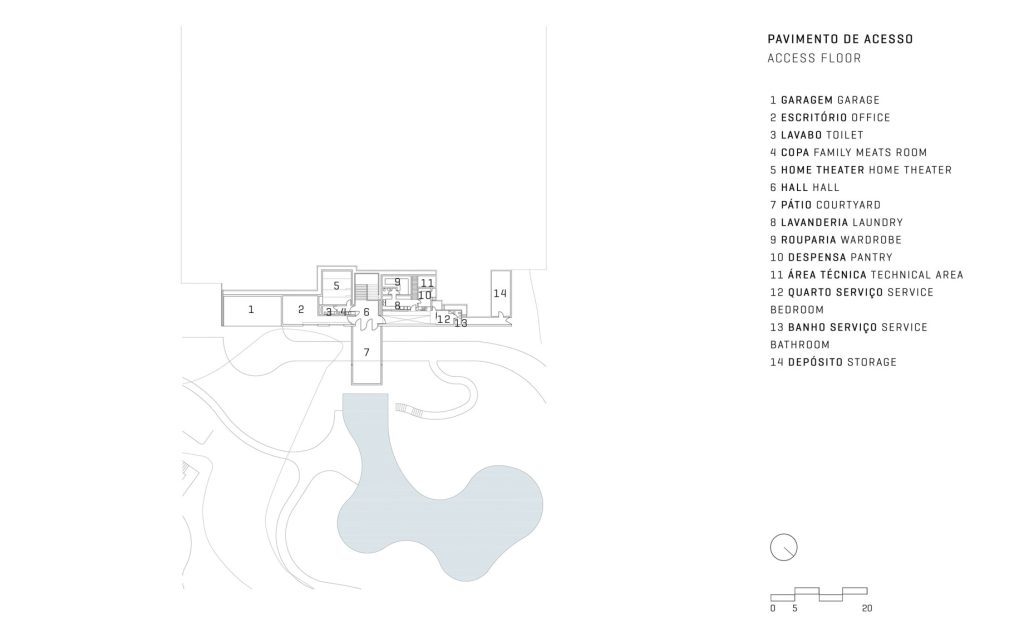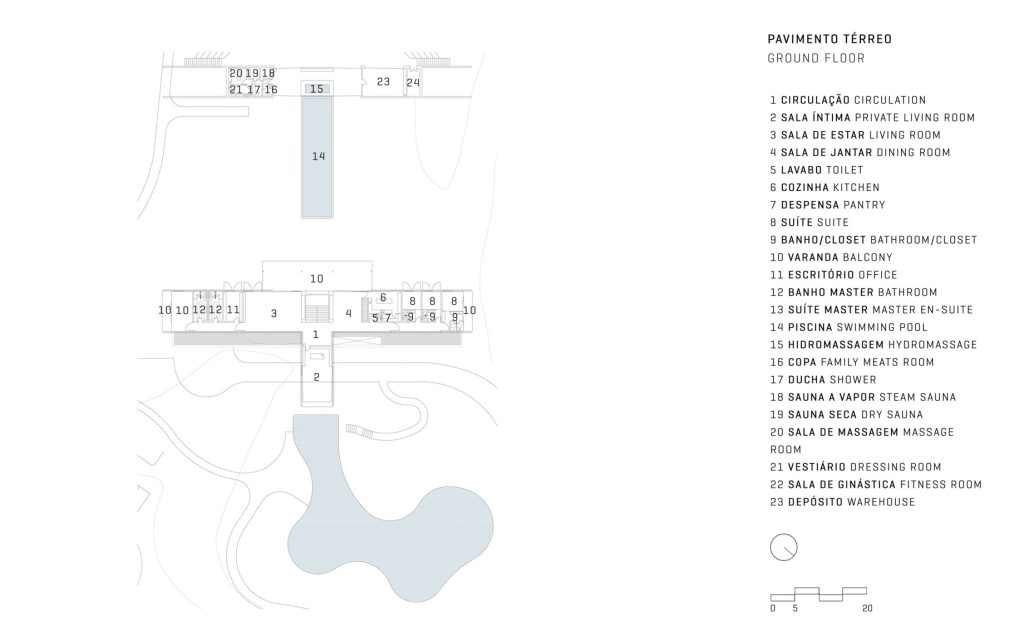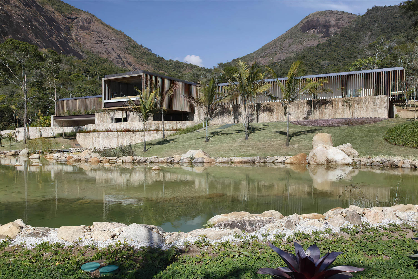
- Name: JN House
- Bedrooms: 4+
- Bathrooms: 8+
- Size: 29,536 sq. ft.
- Built: 2011
Embraced by the tranquil hills of Petropolis, offering a serene escape from the dynamic pulse of Rio de Janeiro, the architectural masterpiece crafted by Bernardes + Jacobsen Arquitetura stands in perfect symbiosis with its natural surroundings. This dwelling unfurls horizontally, its distinct volumes tailored for various functions, seamlessly blending with the undulating terrain and unspoiled wilderness. A graceful medley of wood, concrete, and stone forms the elemental palette, with wood commanding attention, entwined harmoniously with the robustness of concrete and the timeless elegance of stone. The dwelling structures use a symphony of wood, concrete, and stone form the elemental palette, where wood takes center stage, entwined elegantly with the robustness of concrete and the enduring grace of stone.
Perched between the mountains and the lush embrace of the Atlantic Forest in the Itaipava area of Brazil’s Rio de Janeiro province, this serene retreat was conceived as a respite from urban living just an hour and a half from the city, yet it feels worlds away. Architects Paulo and Bernardo Jacobsen orchestrated a dance of hide and reveal upon the sprawling property ingeniously molding pavilions to the natural topography. “We revitalized the land that was somewhat hidden, inviting people to play on our side,” reflects Paulo Jacobsen, an invitation to explore the land’s intrinsic beauty.
This retreat, designed with conviviality in mind, boasts a topographical symbiosis, sculpting the land and fusing it seamlessly with the architecture. The very essence of the dwelling harmonizes with the terrain, with elements subtly woven into the natural contours, creating a residence that appears to emerge organically from the land. It sprawls as a single-storey residence, its composition defined by independent blocks, a choreography of concrete structures and wooden lattices entwining with the landscape. A journey commences along a paved pathway, leading to an elevated volume that frames a breathtaking vista of Mountains, setting the tone for the sensory feast within.
- Architect: Bernardes + Jacobsen Arquitetura
- Photography: Lonardo Finotti
- Location: Fazenda Boa Vista – Porto Felix, Brazil
