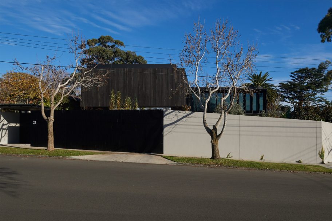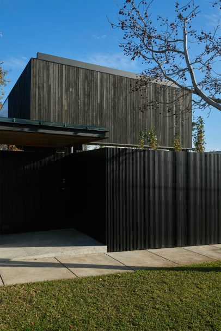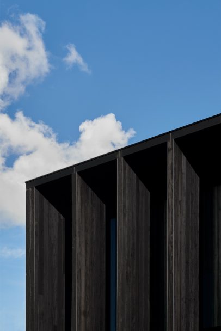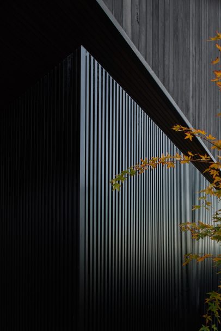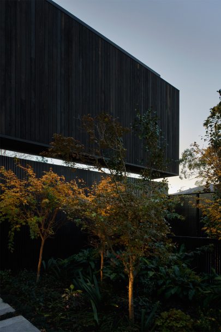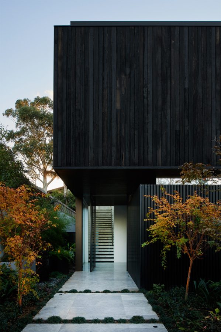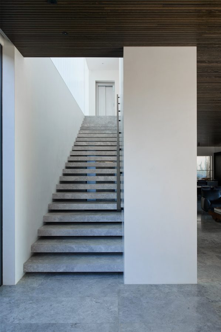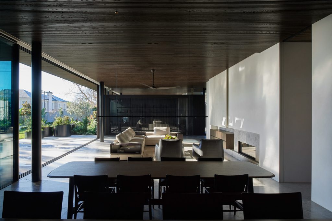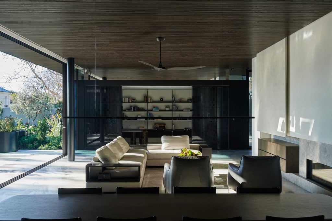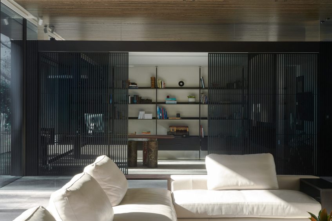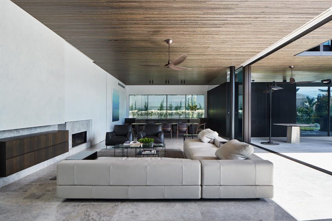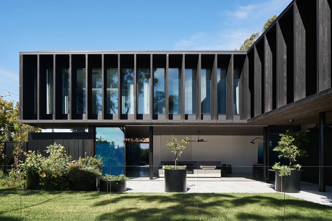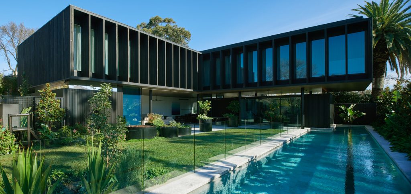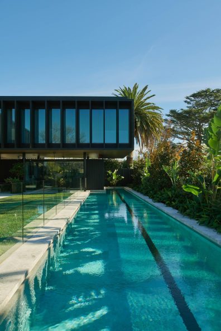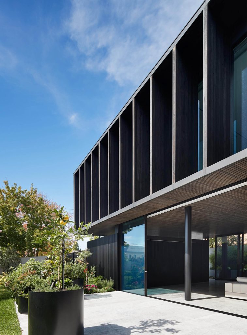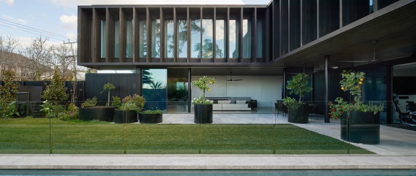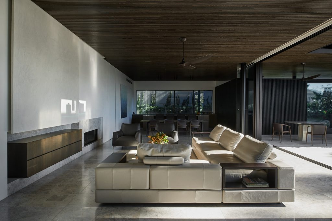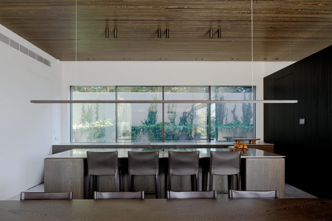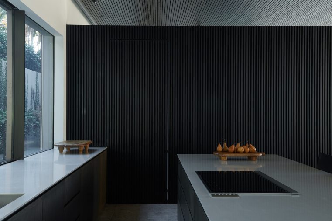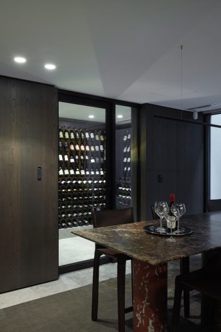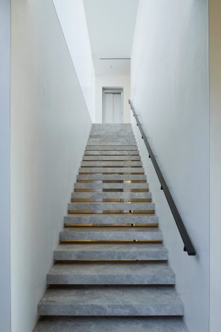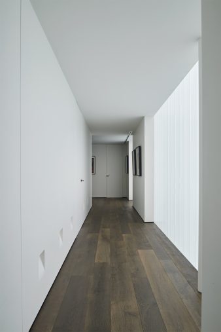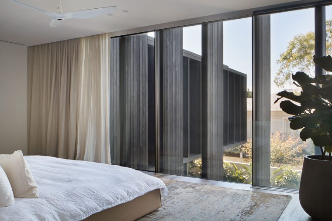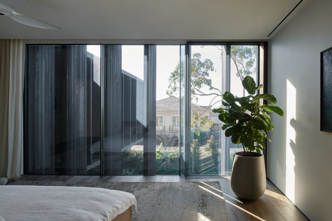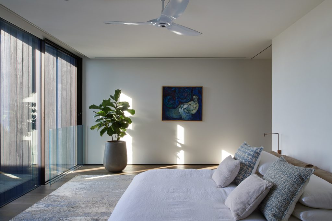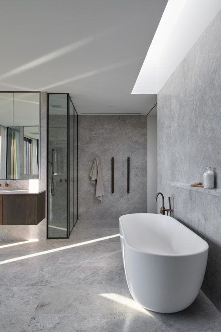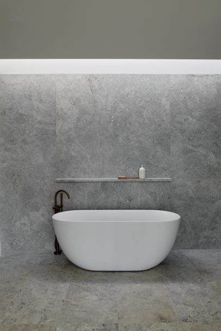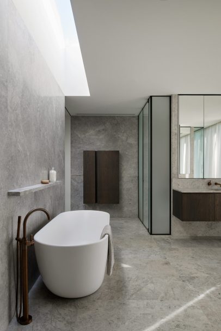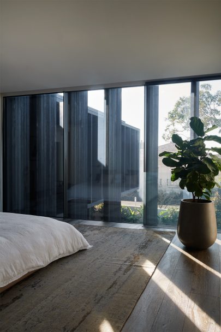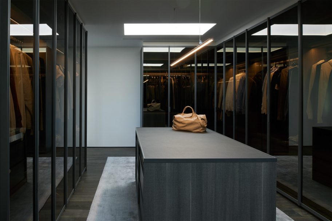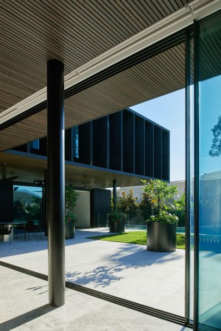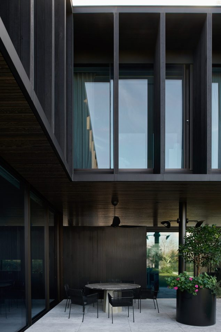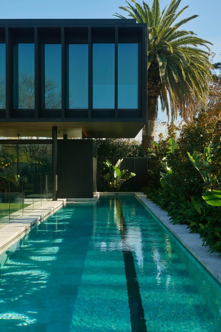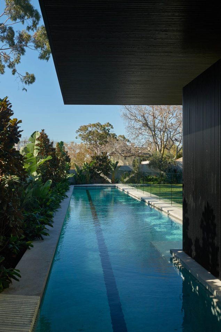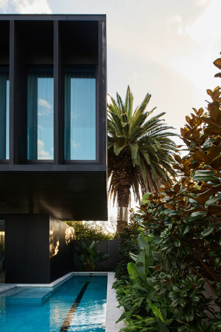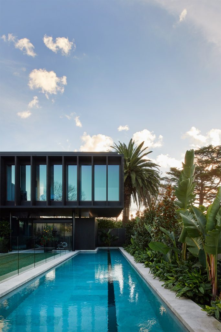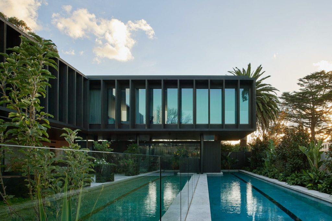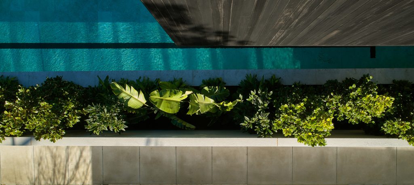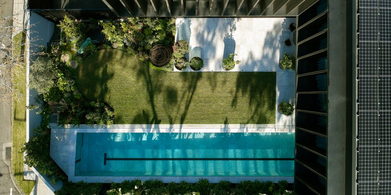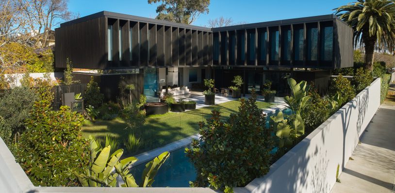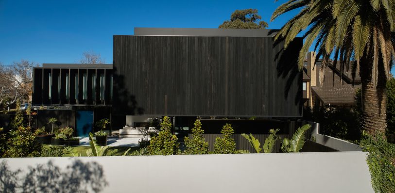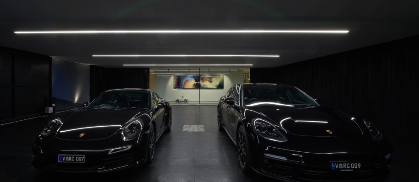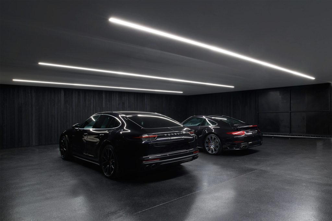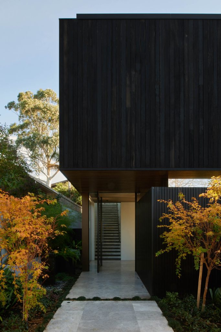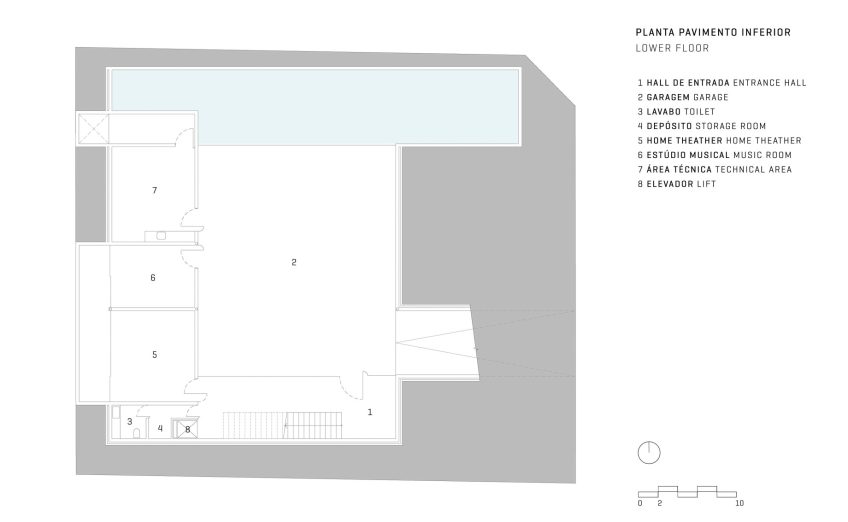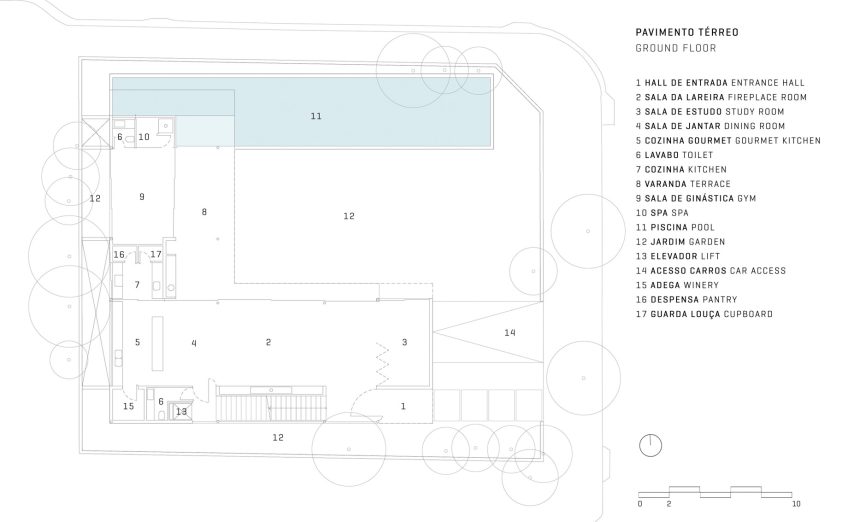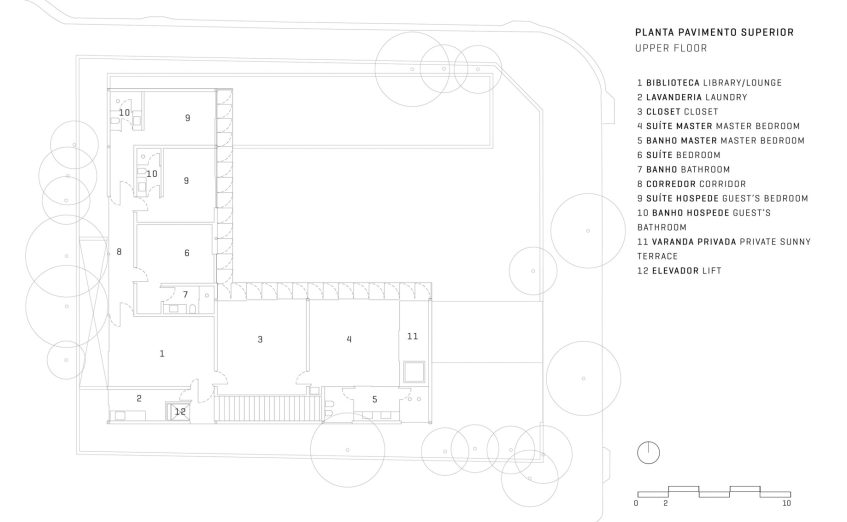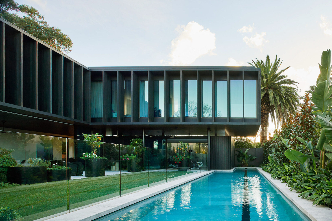
- Name: ANM Toorak House
- Bedrooms: 4
- Bathrooms: 7
- Size: 8,503 sq. ft.
- Built: 2019
Nestled within the exclusive Toorak enclave in Melbourne, Australia, this modern contemporary masterpiece was meticulously designed by Jacobsen Arquitetura. Their vision was to harness the full potential of the lot, prioritizing a sprawling garden space that would encompass a vital pool and entertainment area. Situated on a corner site with modest setbacks, the ingenious L-shaped layout was employed to optimize visual expansiveness and capitalize on the sun’s orientation. A steel framework, expansive glass panels on the ground level, and the tactile allure of curated wood, complemented by channel glass on the upper floor, confer an aura of modernity and distinction upon the residence, setting it apart from its leafy surroundings.
Beneath the surface, the underground floor unfolds as a realm of concealed opulence. A voluminous garage area, a lavish home cinema, and a meticulously curated wine room reside in harmonious coexistence, offering a sanctuary for connoisseurs of refined living. Ascending to the ground floor, the residence unfurls its social expanse, seamlessly intertwining verandas, a dynamic home office, an invigorating gym, and a sumptuous sauna, all harmoniously connected to the central expanse of verdant lawn. Ascending to the upper floor, a sanctuary of privacy awaits, where meticulously appointed bedrooms and an intimate family room cocoon the inhabitants in tranquility.
This elevated domain offers an exclusive retreat, allowing for moments of reprieve and reflection amidst the bustling energy of family life. Every facet of this residence embodies a harmonious interplay of form and function, elevating it beyond the realm of mere structure to an embodiment of familial aspirations and architectural finesse. This architectural marvel is a testament to the synthesis of natural elements with modern design, harmonizing the essential principles of family living with the elegance of contemporary aesthetics.
- Architect: Jacobsen Arquitetura
- Photography: Shannon McGrath
- Location: Hopetoun Rd, Toorak VIC 3142, Australia
