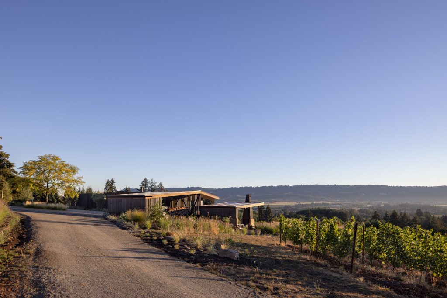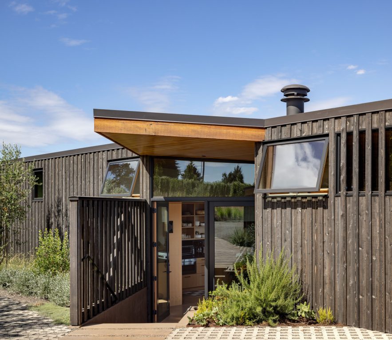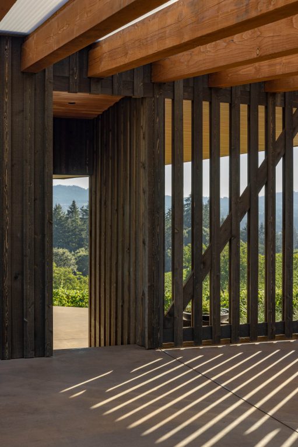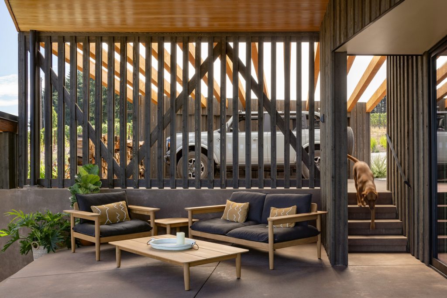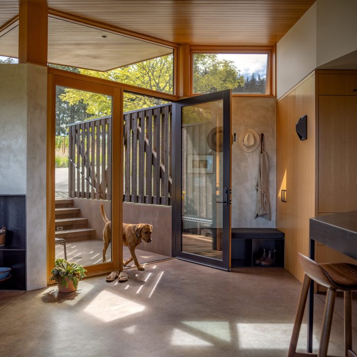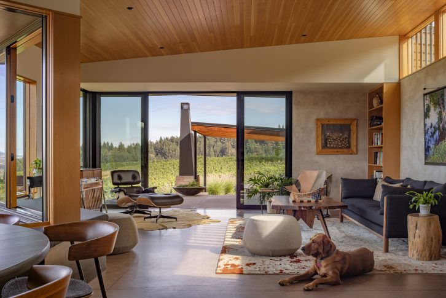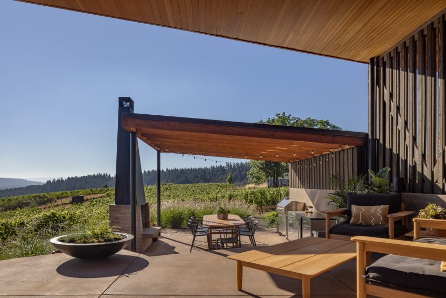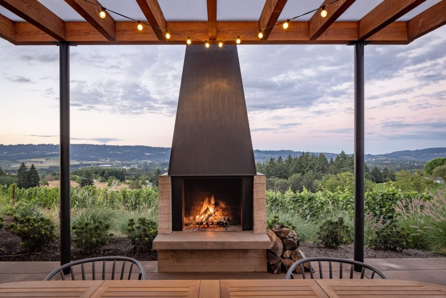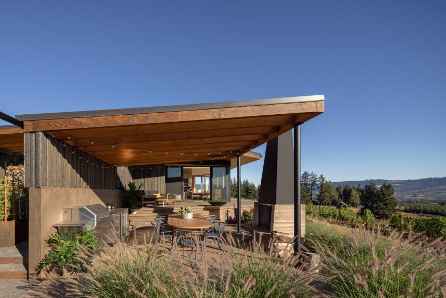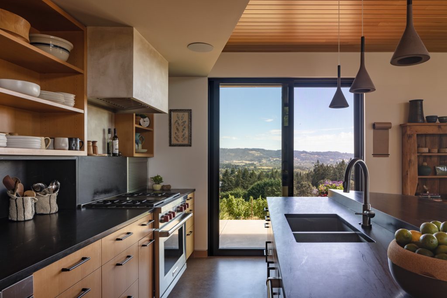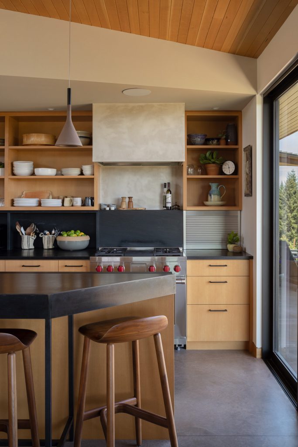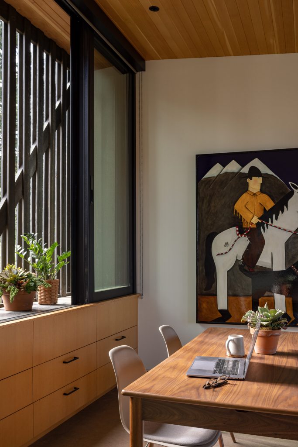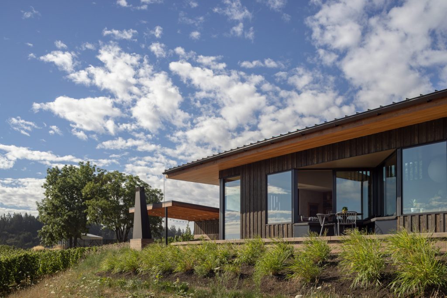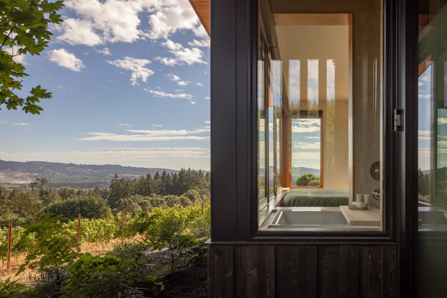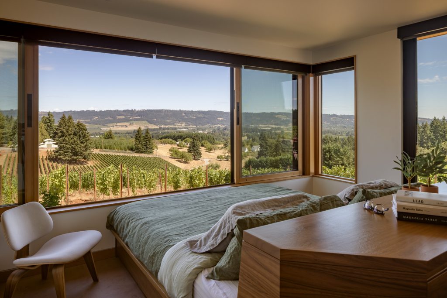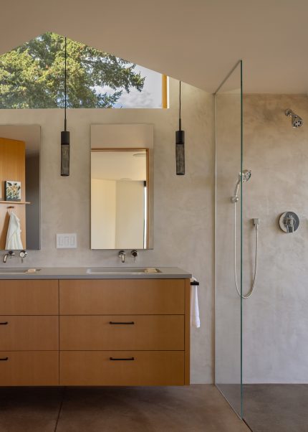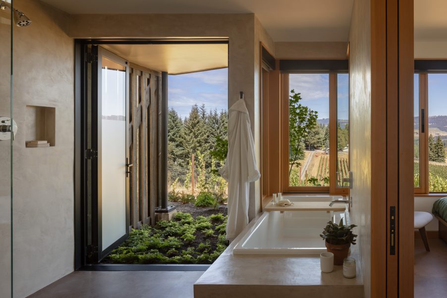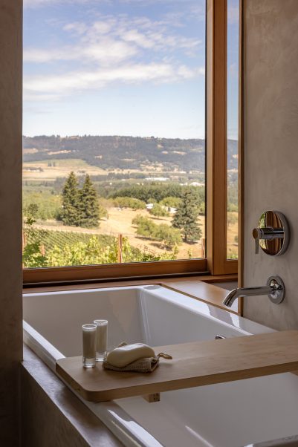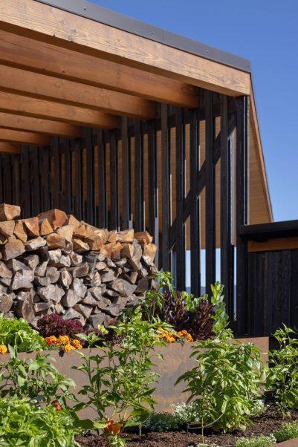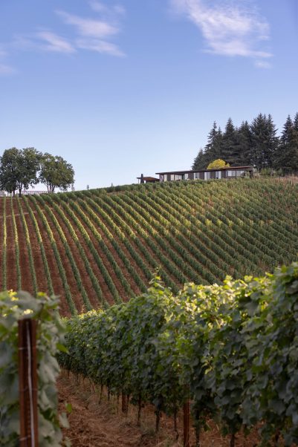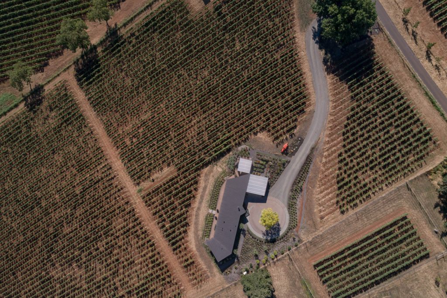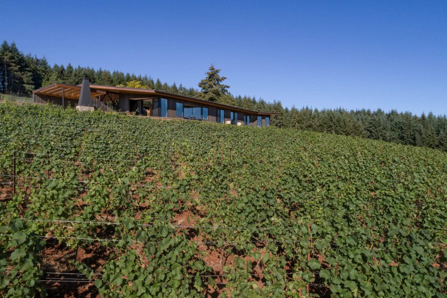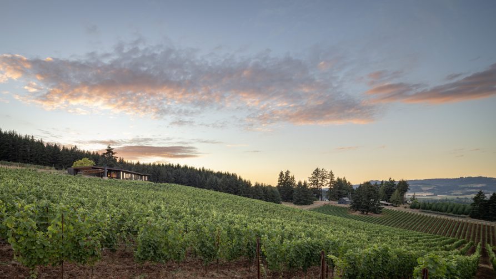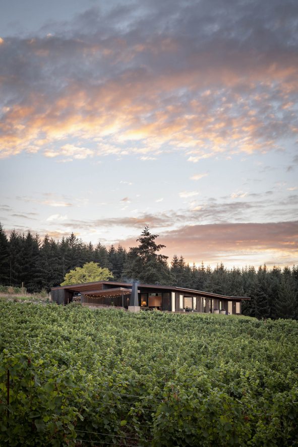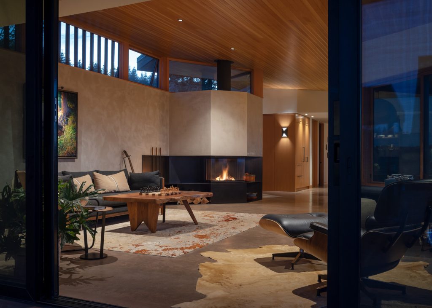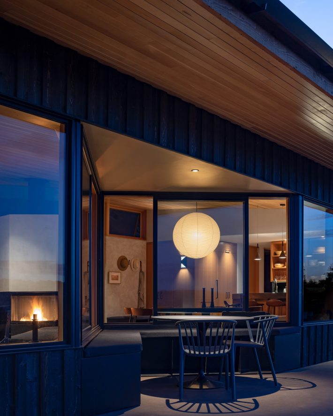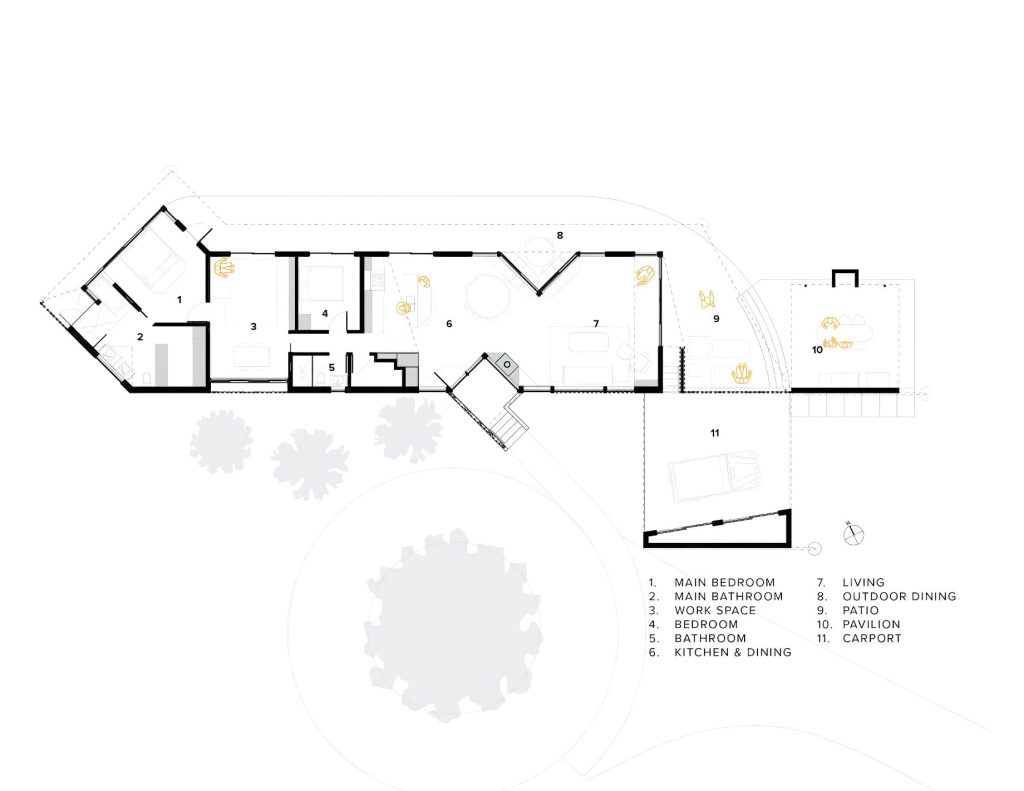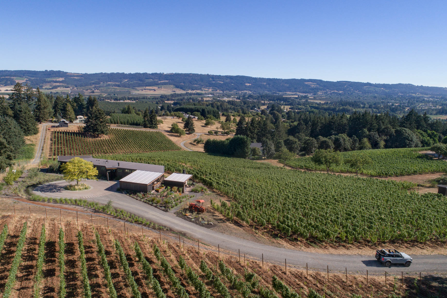
- Name: Big Fir Vineyard
- Bedrooms: 2
- Bathrooms: 2
- Size: 1,780 sq. ft.
- Lot: 10.34 acres
- Built: 2022
Set within the picturesque hills of the renowned Willamette Valley wine region in Oregon, Big Fir Vineyard stands as a testament to the seamless integration of architecture and nature. Crafted with meticulous attention to the topography and agricultural essence of its site, this single-family residence harmoniously blends into a newly planted vineyard. The design, inspired by both the slope of the land and the linear grace of the grapevines, showcases a thoughtful alignment that mirrors the rows at a 45-degree angle. This intentional orientation, following the optimal north-to-south sun exposure for vine cultivation, not only ensures the vineyard’s vitality but also frames varied, breathtaking views from within the home.
The architectural narrative unfolds with a simple parti that gracefully captures the essence of the land and the vine rows. The main axis of the home aligns itself with the contours of the site and the vineyard’s bias, offering residents an immersive experience in the cascading vineyard scenery. The design deliberately integrates angled adjustments, such as the main bedroom’s orientation towards the steepest slope, providing panoramic views through the meticulously planted vines. These design choices manifest in two notches in the floorplan, creating a dynamic interplay between interior and exterior spaces, and emphasizing a profound connection to the vineyard a theme woven seamlessly throughout the dwelling.
Beyond its aesthetic allure, Big Fir Vineyard demonstrates a keen understanding of environmental responsiveness. Clerestory windows and translucent panels strategically filter sunlight, preserving the brightness of the living spaces while mitigating the intensity of the summer sun. The exterior, clad in board and batten cedar siding, pays homage to the agrarian context while providing privacy where needed. Thoughtfully chosen materials, from tinted concrete floors mirroring the local Jory soil to cedar beams and dark soapstone countertops echoing the site’s colors, underscore the commitment to a design-driven yet contextually rooted home. In essence, Big Fir Vineyard transcends the conventional, offering a luxurious, rustic retreat where the boundary between indoor and outdoor dissolves into the panoramic embrace of the surrounding vineyard landscape.
- Architect: Prentiss+Balance+Wickline Architects
- Builder: Hammer and Hand Construction
- Photography: Andrew Pogue Photography
- Location: Dundee, OR, USA
