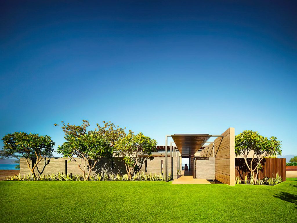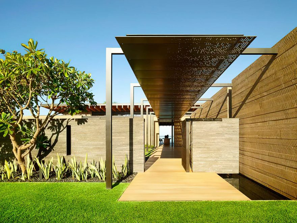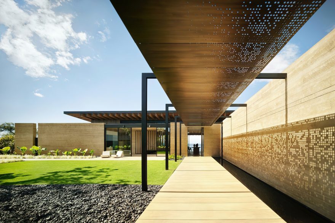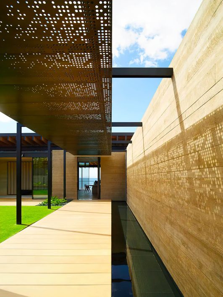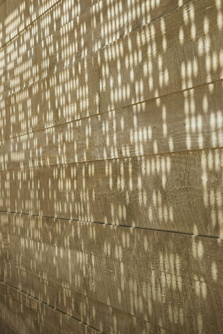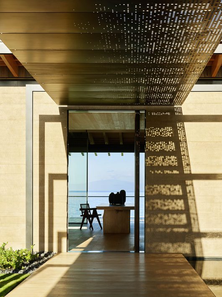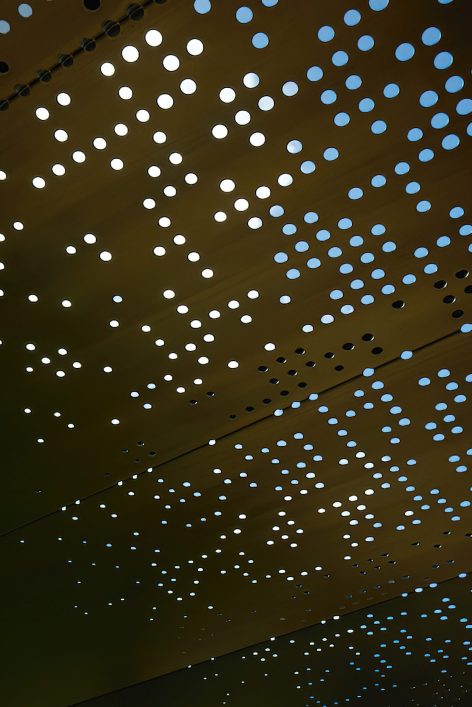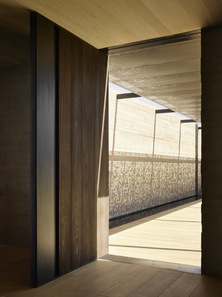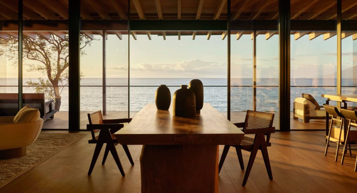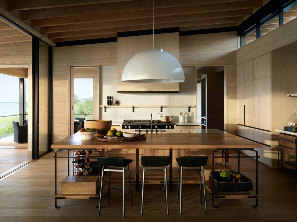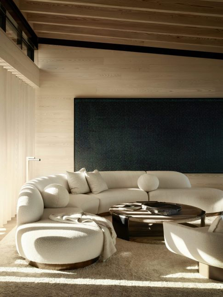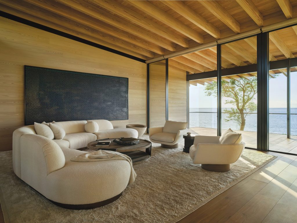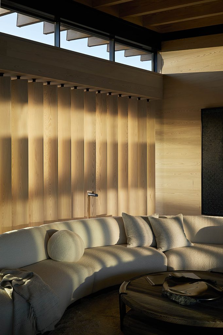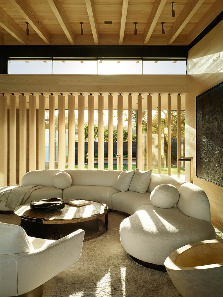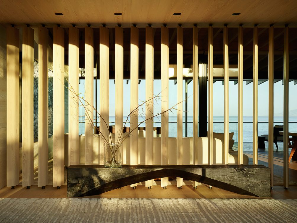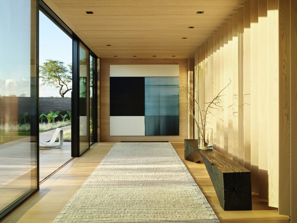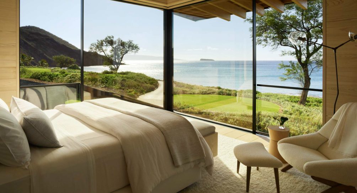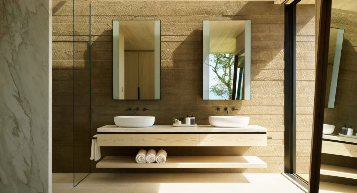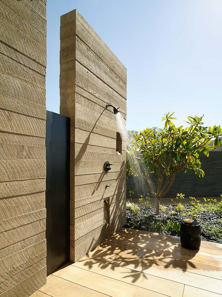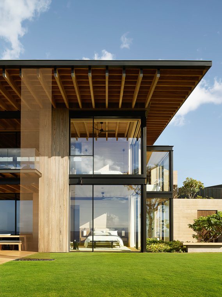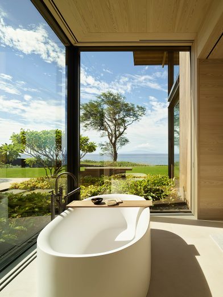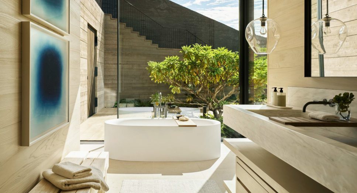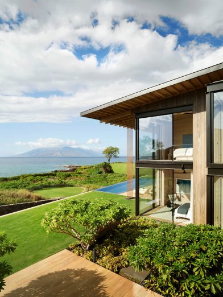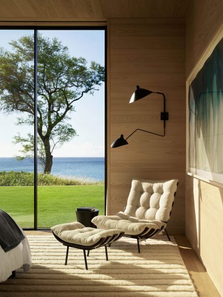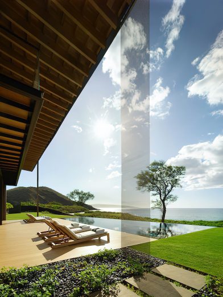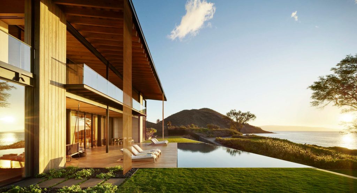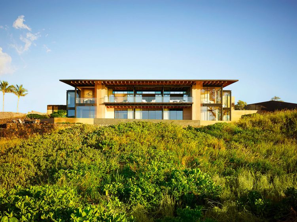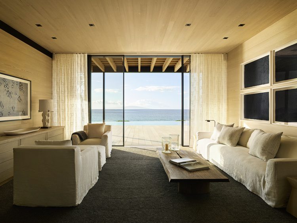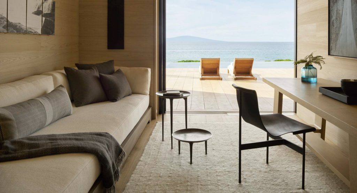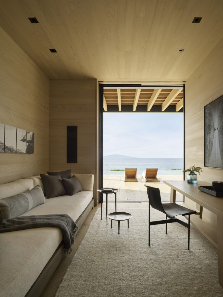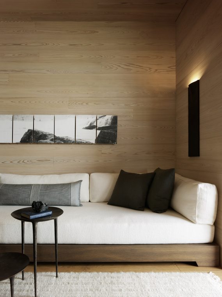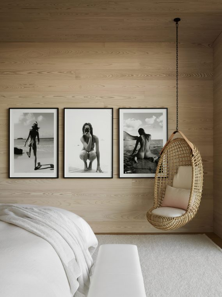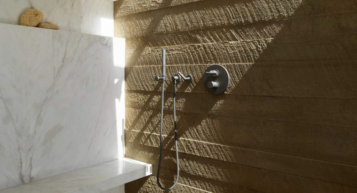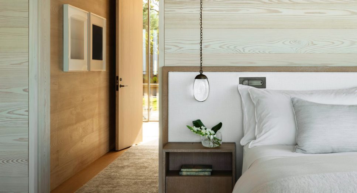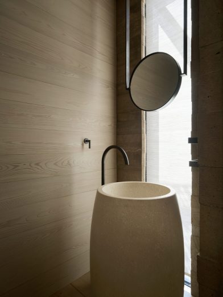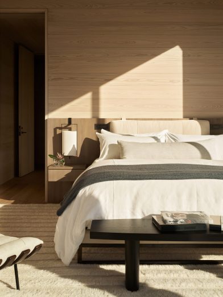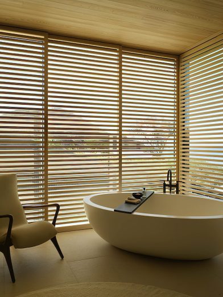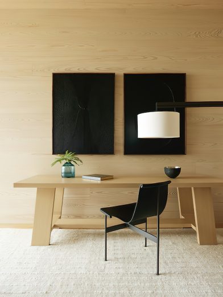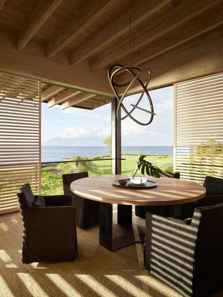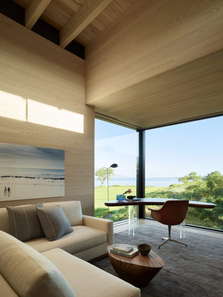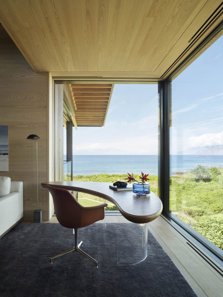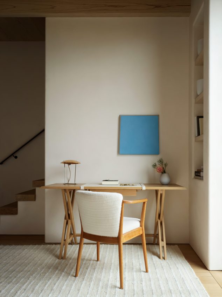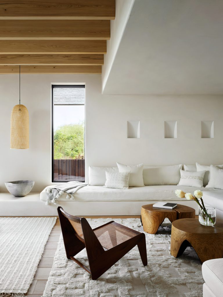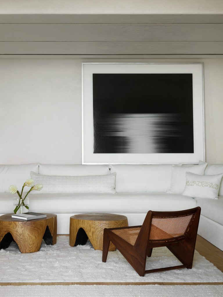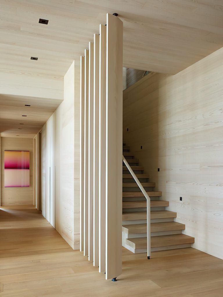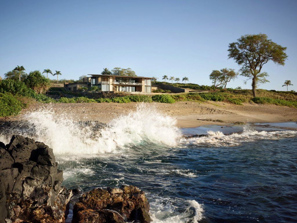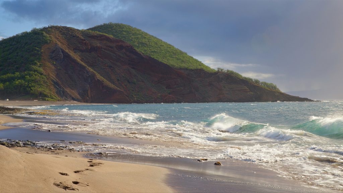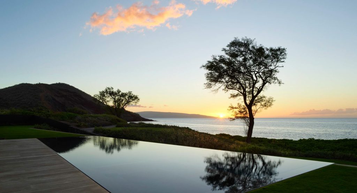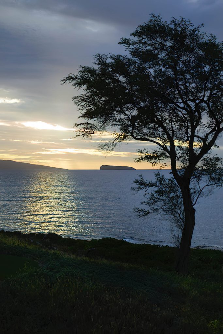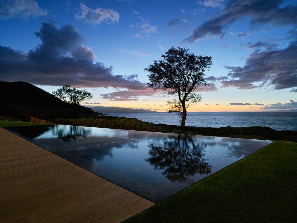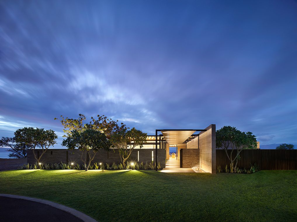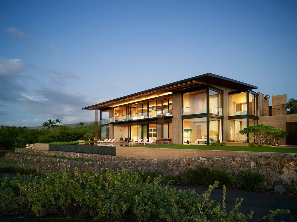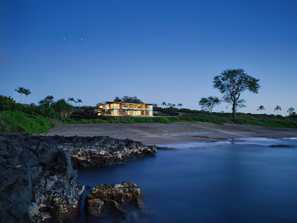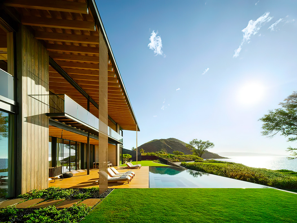
- Name: Makena Residence
- Bedrooms: 5
- Bathrooms: 6
- Size: 6,925 sq. ft.
- Built: 2016
The Makena Residence is a harmonious refuge of modern architecture masterfully designed by Walker Warner Architects to blend seamlessly into the Hawaiian landscape. Adhering to Frank Lloyd Wright’s philosophy that a home should be “of the hill,” this private sanctuary is nestled into the hillside, with the main floor organized like a ship’s bridge to provide a commanding view of the Pacific Ocean. Its two stories are elegantly constructed of glass and steel to maximize views while managing the elements with subtlety, including copper mesh rain screens and a brass brise soleil that filters sunlight through its perforations, casting a dynamic shadow play. The interiors celebrate artisanal craftsmanship, featuring pale cypress, textured concrete, and a palette of warm whites, while the exterior boasts board form concrete and reclaimed teak, with sustainable design earning it a LEED Silver certification.
The design of the Makena Residence is as much about the experience of the journey through the space as it is about the destination. From the dappled light along the entry path to the panoramic vista that unfolds upon stepping inside, the home is structured to unveil its beauty progressively. Attention to detail is evident in every aspect, from the fine organic materials like Calcutta marble and pre-finished cypress paneling to the choice of furniture that includes works by minimalist masters and one-of-a-kind pieces. Natural ventilation is optimized with large sliding glass doors and ceiling fans, and the home’s layout with its vast terraces and large-frame windows celebrates the sweeping vistas that connect the interior spaces to the coastal environment.
In this Maui residence, the ethos of bespoke design is embraced in full, where every element from landscaping to interior finishes reflects the clients’ artistic sensibilities and desires. With a palette that includes hand-loomed fabrics and tranquil Venetian plaster walls, the home doubles as a gallery for an impressive art collection, featuring pieces that resonate with the home’s serene environment. The architecture itself ascends to the level of art, especially in its metal screening elements that orchestrate a captivating interplay with the elements, managing the wind, water, and sunlight that are intrinsic to the home’s coastal setting. This architectural marvel is not just a structure but a living entity that interacts with its environment, embodying the essence of a serene light-filled sanctuary by the sea.
- Architect: Walker Warner Architects
- Interiors: Leverone Design
- Builder: Dowbuilt
- Landscape: Lutsko Associates
- Photography: Matthew Millman
- Location: Maui, Hawaii
