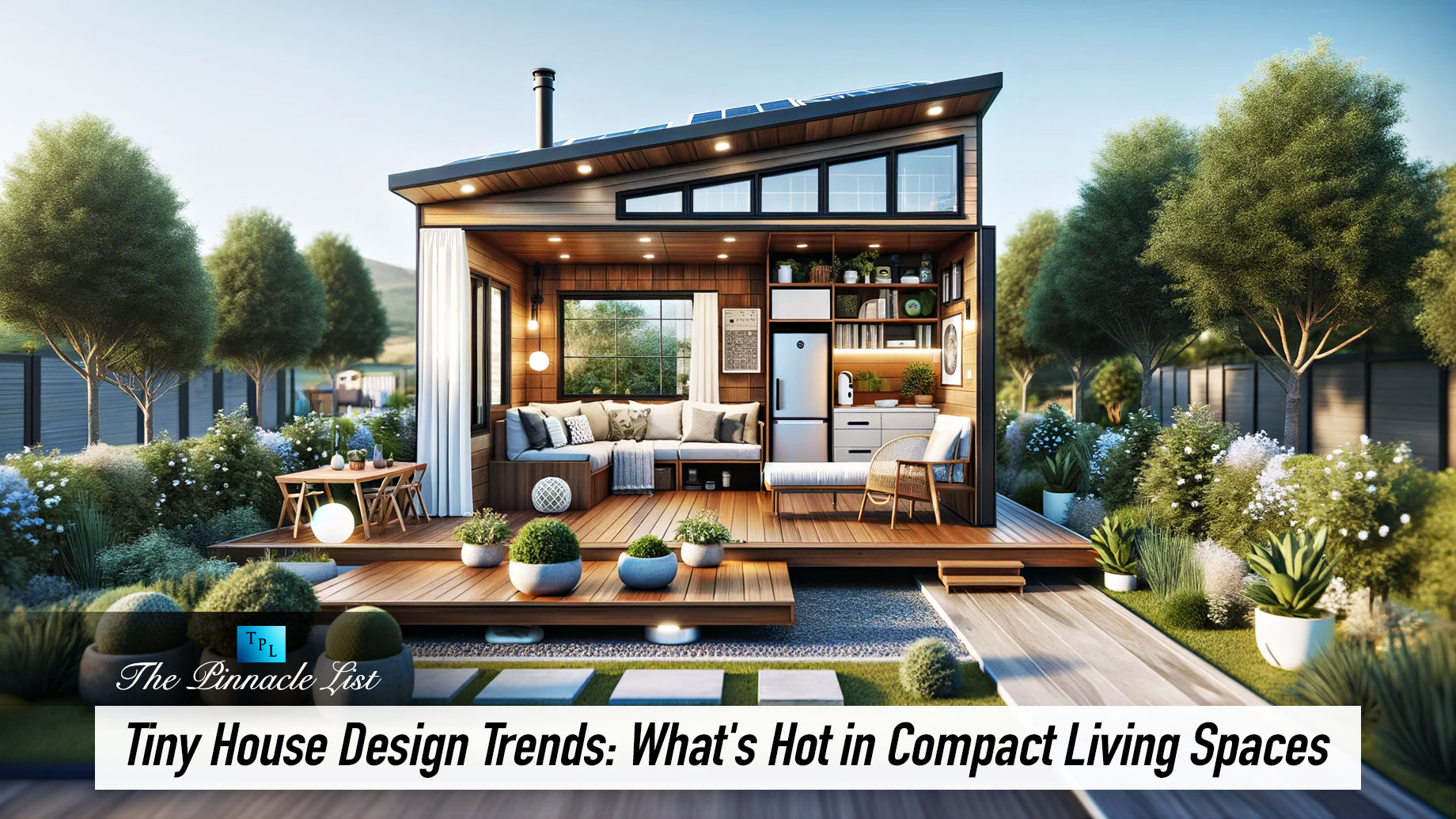
Tiny house living has become a global phenomenon, offering an alternative to traditional housing by prioritizing minimalism and sustainability. Design plays a pivotal role in optimizing the limited space within these compact structures. Below, we delve into the key design trends that are currently making waves in the world of tiny homes Boise offers in Idaho.
Space Maximization
The core challenge of tiny house design is making the most of a confined space. This involves creative storage solutions such as underfloor compartments and built-in furniture with concealed storage areas. Multi-functional furniture like fold-down tables and sofa beds allows for flexibility in how space is used. Loft designs, both for sleeping and storage, maximize vertical space, making tiny homes appear more spacious.
- Underfloor Storage: Underfloor storage is a clever design innovation that maximizes space in tiny houses. By utilizing the often-overlooked area beneath the floor, homeowners can store items like clothing, seasonal gear, or kitchen supplies. Accessible through trapdoors or lift-up sections, underfloor storage keeps belongings neatly tucked away while optimizing the living area.
- Built-in Furniture with Hidden Compartments: Built-in furniture with hidden compartments seamlessly combines functionality with aesthetics. These multifunctional pieces often include hidden drawers or storage compartments within their design. Sofas, tables, and bed frames with concealed storage not only save space but also maintain a clutter-free environment in tiny homes, contributing to an organized and visually pleasing interior.
Sustainable and Eco-Friendly Designs
Sustainability is a central focus in tiny house design. This trend encompasses incorporating solar panels and off-grid options to reduce the environmental impact. The use of reclaimed and recycled materials not only reduces waste but also adds character to these homes. Energy efficiency is prioritized with the inclusion of energy-efficient appliances and systems. Furthermore, composting toilets and greywater systems contribute to sustainable living.
- Solar Panels and Off-Grid Options: Solar panels are a hallmark of sustainable tiny house design. They harness the sun’s energy to power homes, reducing reliance on the grid and minimizing the environmental footprint.
- Use of Reclaimed and Recycled Materials: Sustainability is achieved through the incorporation of reclaimed and recycled materials. These materials not only reduce waste but also add character and uniqueness to tiny houses.
- Energy-Efficient Appliances and Systems: Tiny homes optimize energy use with energy-efficient appliances and systems. These eco-friendly choices minimize resource consumption and lower utility bills while maintaining comfort.
- Composting Toilets and Greywater Systems: Composting toilets and greywater systems are eco-conscious alternatives. They responsibly manage waste and water, reducing environmental impact and promoting self-sufficiency in tiny house living.
- Minimalist Aesthetics: Aesthetic simplicity is at the heart of many tiny houses. Clean lines and neutral color palettes create an illusion of space while fostering a calm and uncluttered atmosphere. Influences from Scandinavian and Japanese design are evident in the simplicity and functionality of these homes. Minimalistic decor and carefully chosen accessories complement the overall design.
- Smart Technology Integration: Tiny houses are not exempt from technological advancements. Home automation systems help manage energy usage effectively. Space-saving smart appliances maximize convenience and functionality. Voice-controlled systems and IoT connectivity offer ease of control over various aspects of tiny house living.
- Outdoor Living Spaces: To combat the limitations of indoor space, outdoor living areas have become increasingly popular. Thoughtful deck and patio designs expand the usable living space, providing areas for relaxation and entertainment. Rooftop gardens and green spaces offer a connection to nature while utilizing otherwise unused surfaces.
- Customization and Personalization: Tiny house living is highly individualized. This trend encourages tailoring tiny house designs to match individual needs and preferences. From personalized interior finishes to unique furnishings, customization allows for a personal touch. Some individuals take on the challenge of DIY construction or commission custom-built tiny homes to fulfill their unique visions.
- Mobility and Modular Designs: Mobility is a defining feature of some tiny houses, known as Tiny Houses on Wheels (THOWs). These structures can be transported to different locations, offering a nomadic lifestyle. Modular and expandable designs provide flexibility for changing needs and lifestyles, allowing tiny houses to adapt to evolving circumstances.
- Community and Co-Housing Concepts: In addition to standalone tiny houses, tiny house communities and co-housing arrangements are on the rise. These communities often feature shared facilities, fostering a sense of community and reducing the ecological footprint of individual homes.
For more inspiration and information about tiny house design trends and solutions, you can explore Tiny Structures Inc., a valuable resource for tiny homes in Boise and beyond. These design trends exemplify the creative and sustainable possibilities that compact living spaces can offer in the modern world.