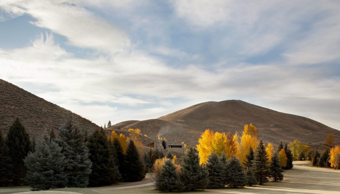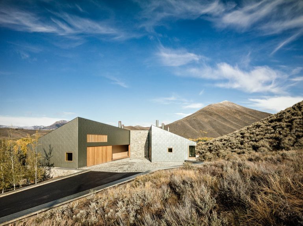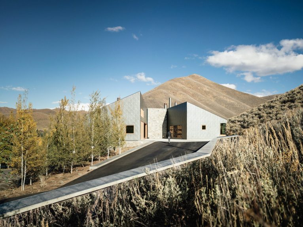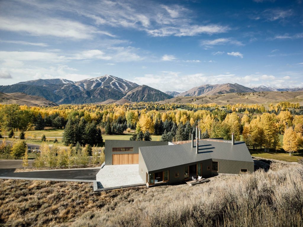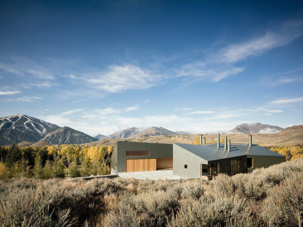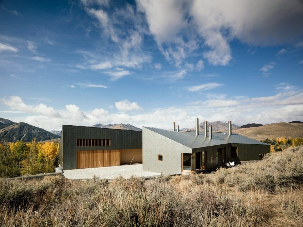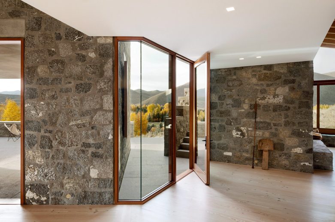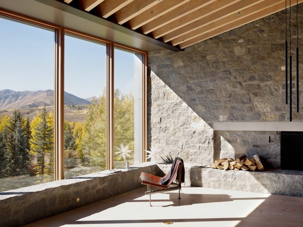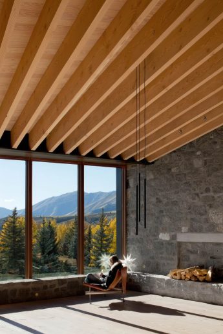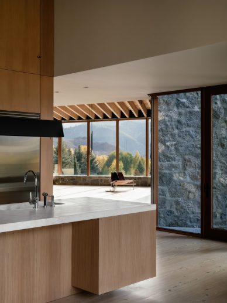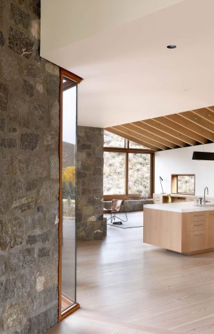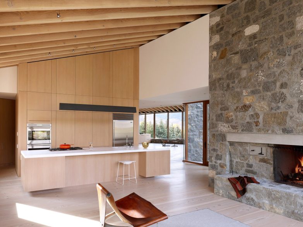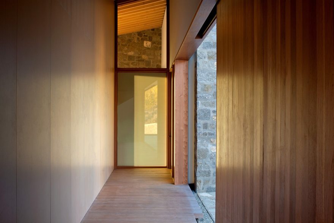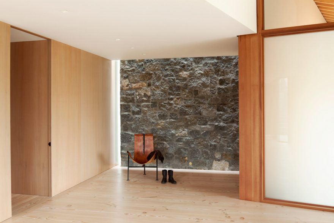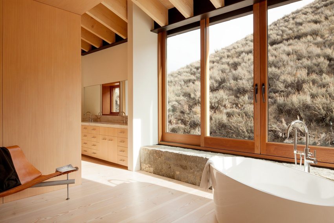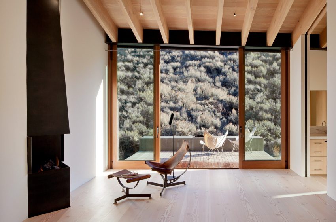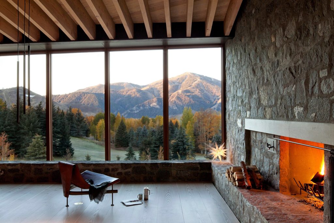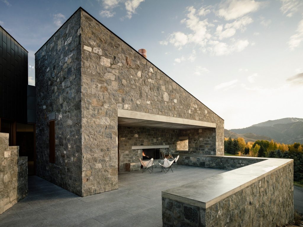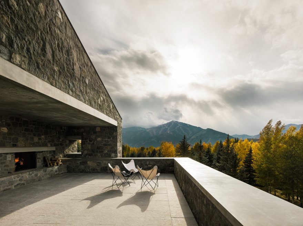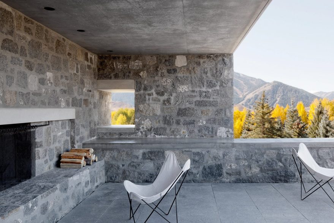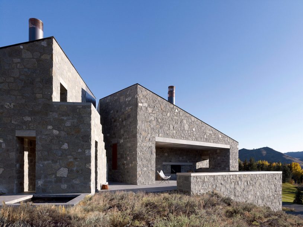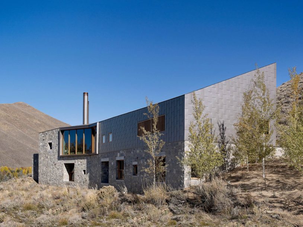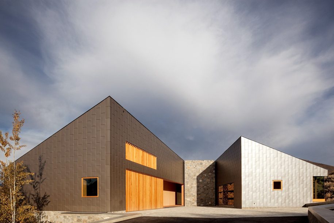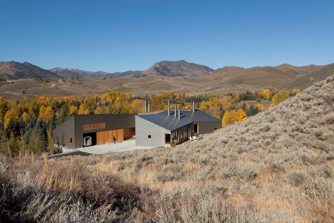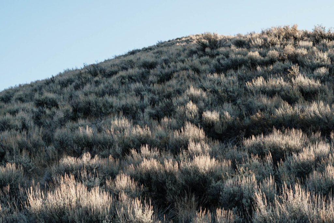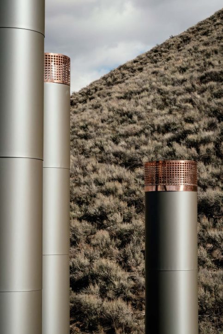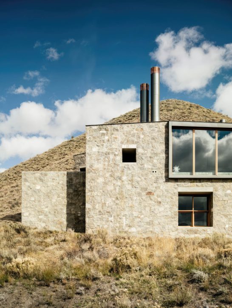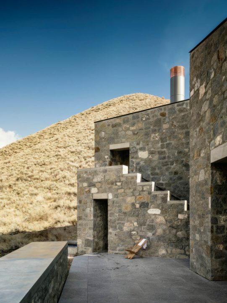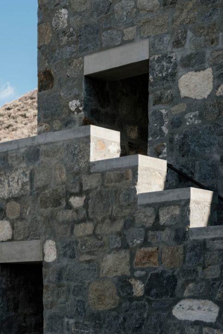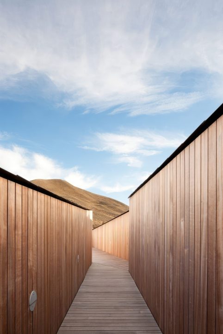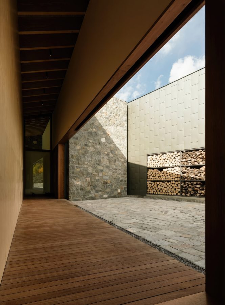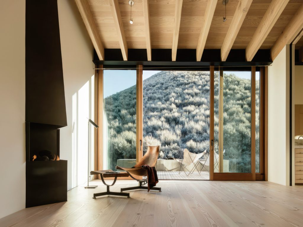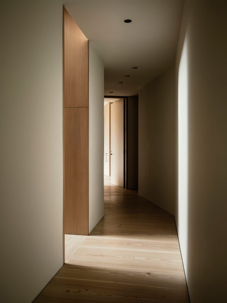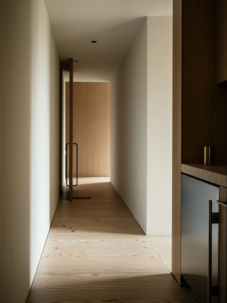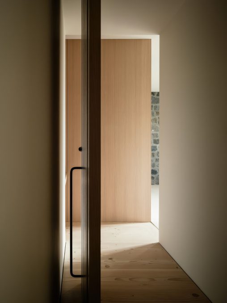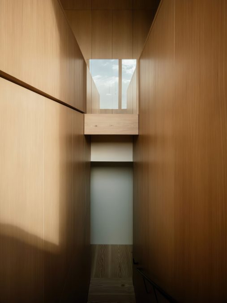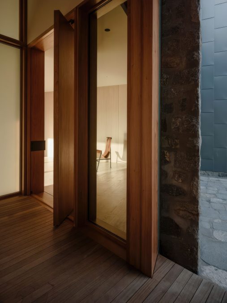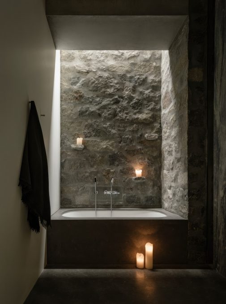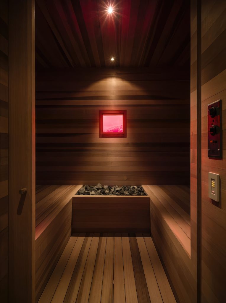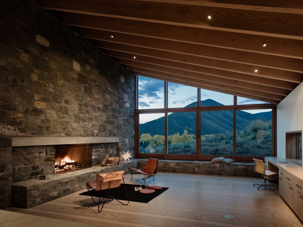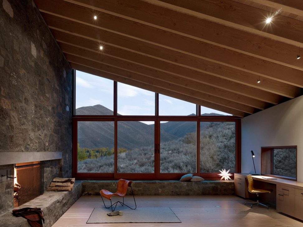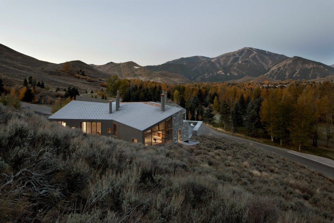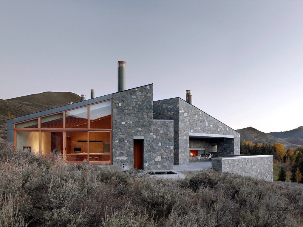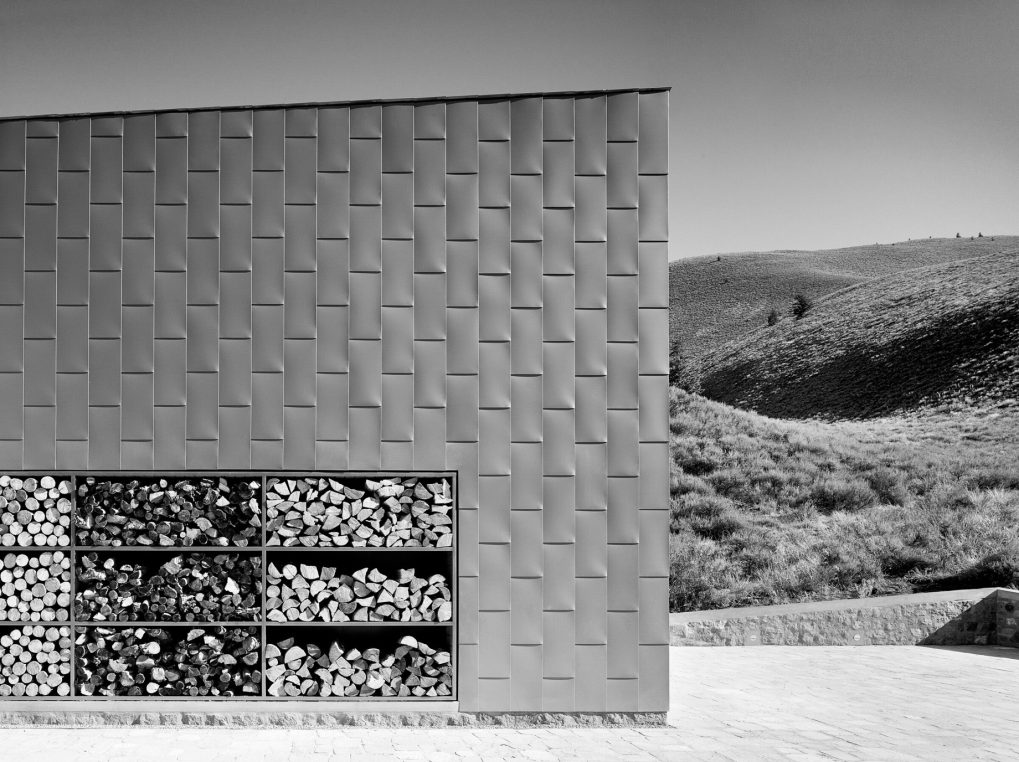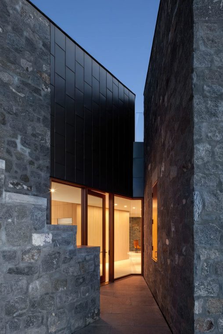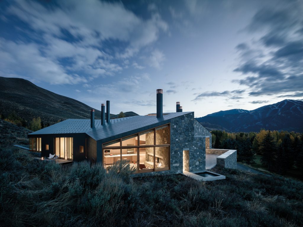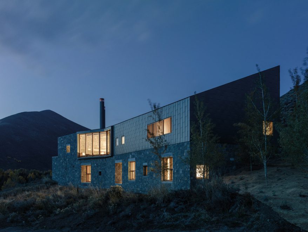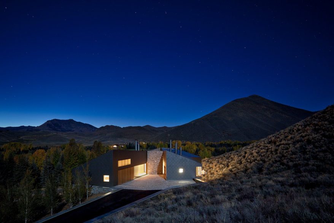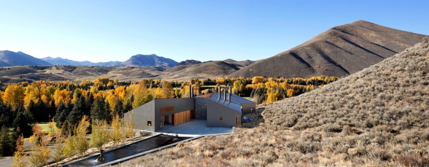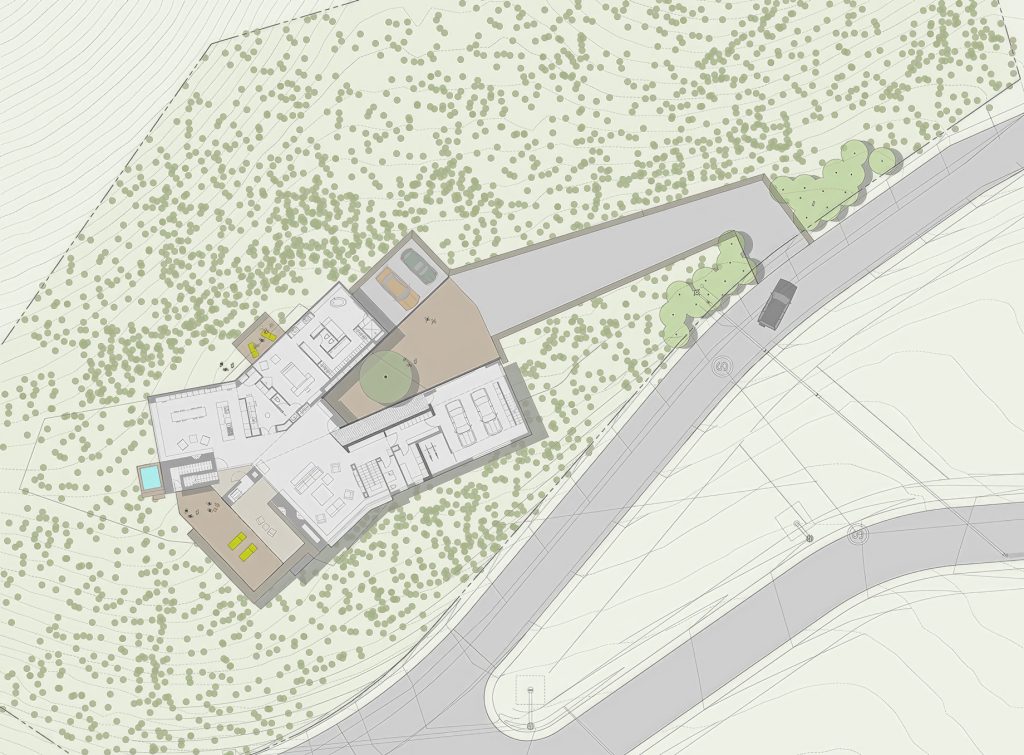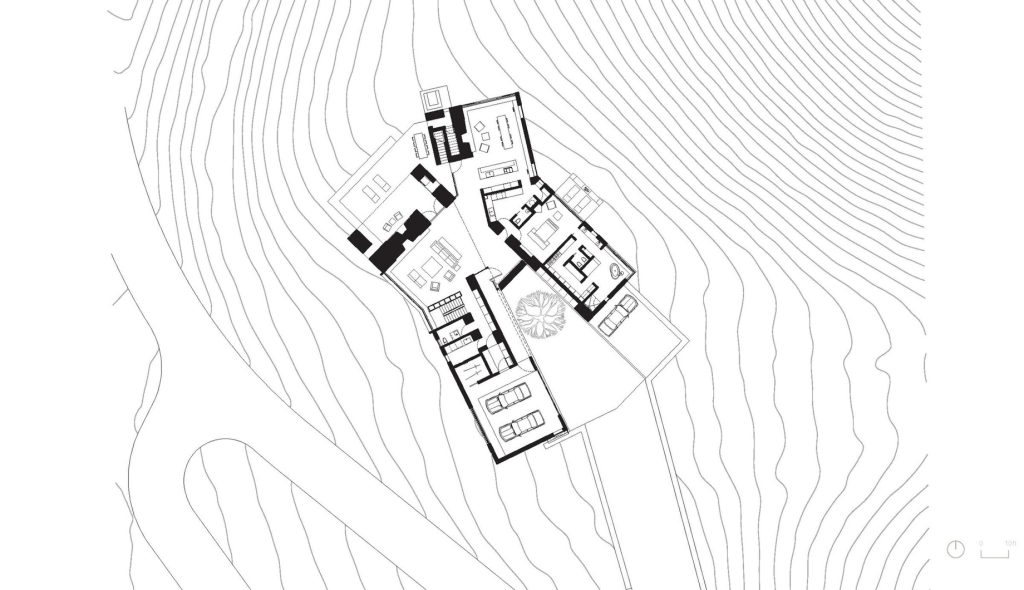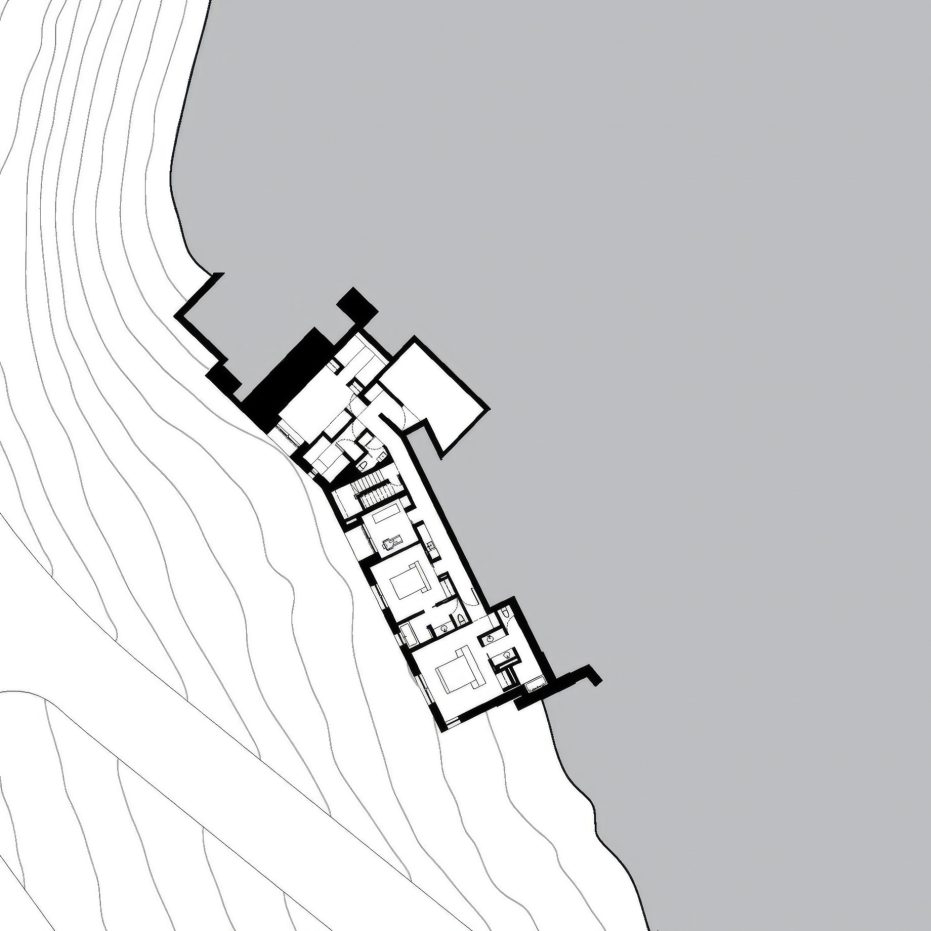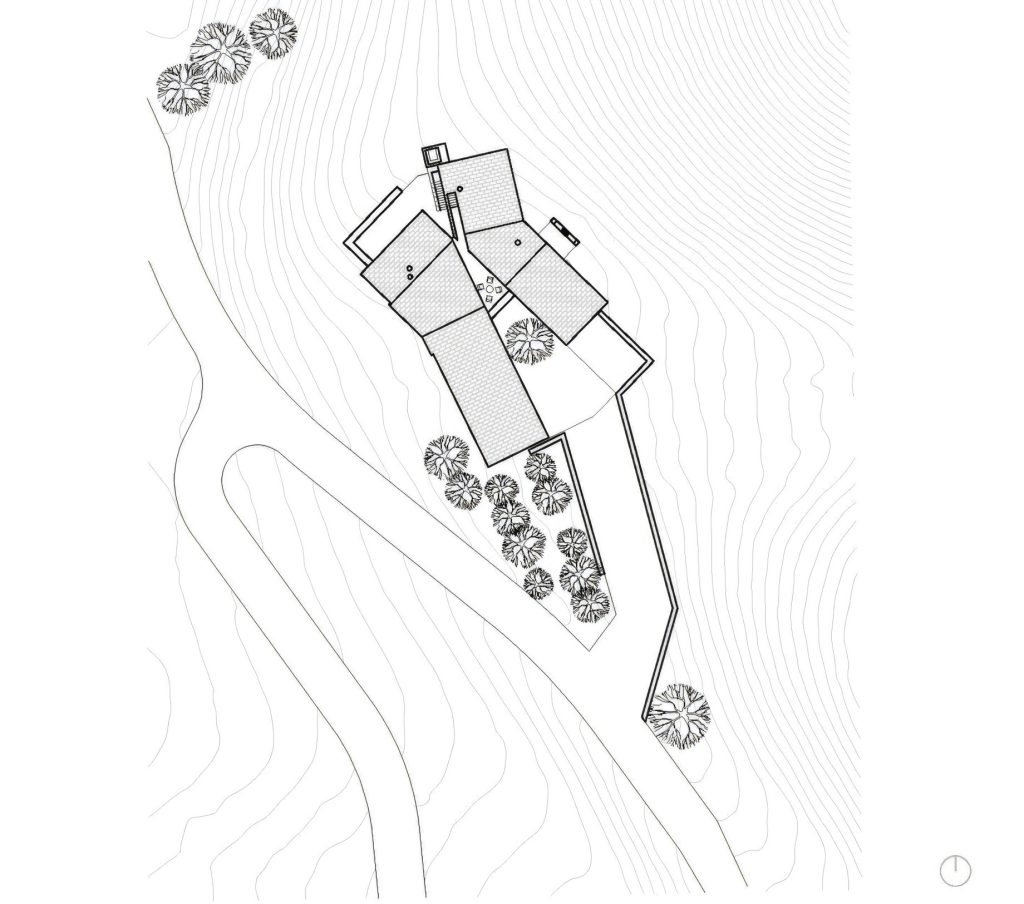A family vacation home set in the arid highlands of Sun Valley, Idaho
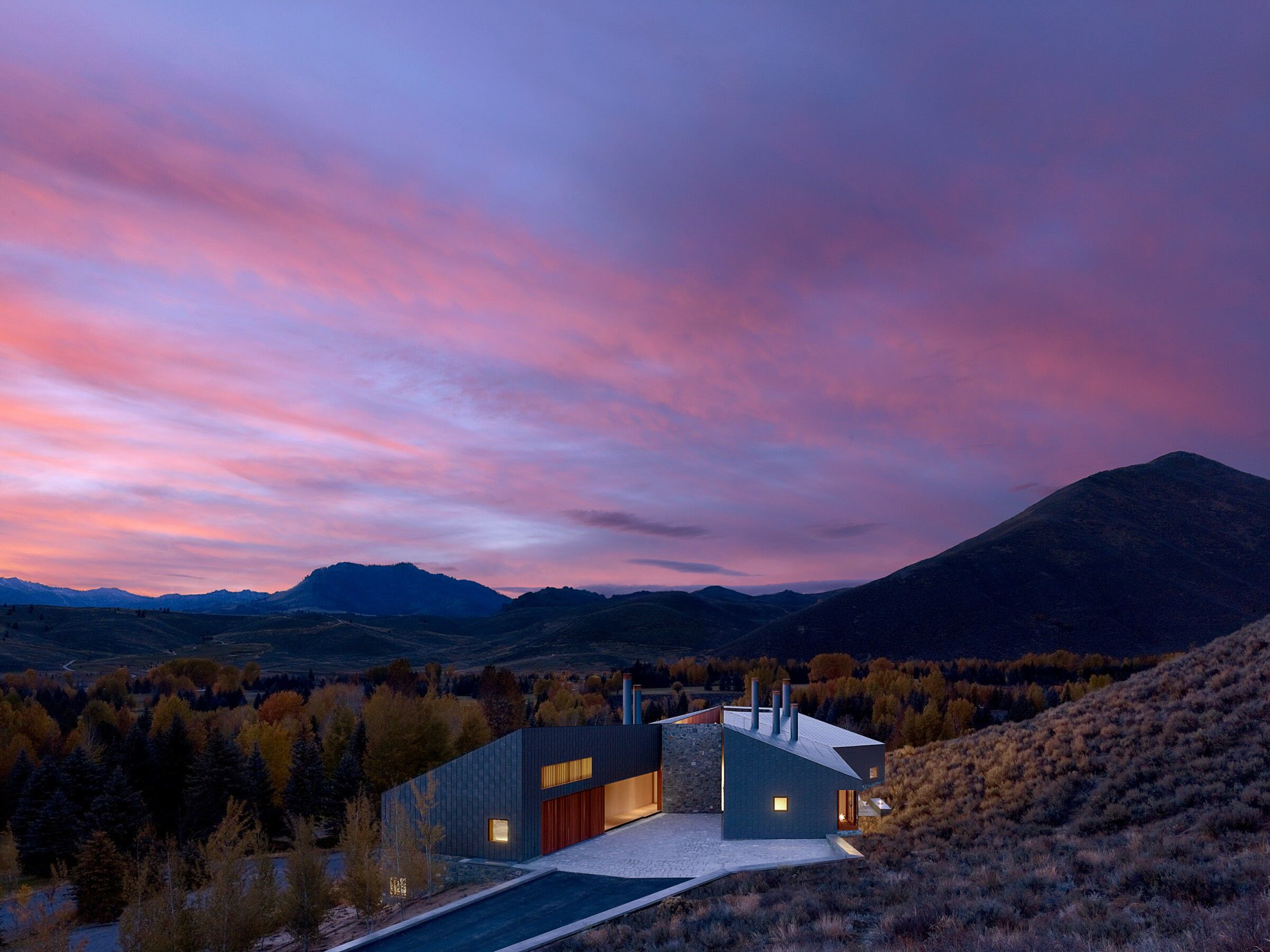
- Name: Sun Valley House
- Bedrooms: 3
- Bathrooms: 6
- Size: 7,900 sq. ft.
- Lot: 1.52 acres
- Built: 2013
Set in the rugged mountain terrain of the Idaho highlands, the Sun Valley House is a masterful creation of architecture harmonizing with its environment. Designed by Rick Joy Architects, this 7,800 square foot retreat is a blend of private serenity and social vibrancy. Perched on a 1.5-acre west-facing site, its dual-wing configuration caters to both introspective retreat and lively gathering. The home’s exterior is a study in geometric complexity, with walls deliberately angled to enhance the spacious interiors. This strategic positioning not only maximizes the breathtaking 360-degree views but also minimizes the impact on the native sagebrush landscape.
The residence’s structure is a dialogue between the sturdiness of local small-rubble stone and the industrial sleekness of lightweight zinc, reflecting the hues of the surrounding highlands. The lower and upper hearth masses of the house are constructed from stone with flush mortar, while the upper levels combine steel-clad light-frame construction. A distinctive feature of this mountain modern home is the exposed wooden beam ceilings and floors, complementing the stone and metal textures that echo the sage, gray, and blue palette of the Idaho sky and land. The angular entry drive, a direct response to the architectural form, carves through the hillside, presenting an arrival court paved in stone and multiple terraces that extend the living space outdoors, framing the majestic mountain views.
Internally, the house is a rich tapestry of artisanal craftsmanship and structural ingenuity. The roof system, a “fish scale” pattern of zinc, serves as a rain screen with a secondary membrane beneath. Custom-milled wooden timbers form the exposed framework, cut offsite to ensure precision upon installation. Stone masses rise in the living spaces, twisting and turning to become the central hearth, while deep recesses within the walls create intimate alcoves. A northern terrace offers a fireplace and stairway leading to a secluded roof terrace, offering an expansive 360-degree panorama and the chance to sleep under the stars. This retreat is more than a vacation home; it is a testament to the meticulous fusion of form and function, standing as a sentinel to the awe-inspiring beauty of Sun Valley.
- Architect: Studio Rick Joy
- Builder: Dowbuilt
- Landscape: Michael Boucher Landscape
- Photography: Joe Fletcher, Jeremy Bitterman
- Location: 2 Back Pay Rd, Sun Valley, ID 83353, USA
