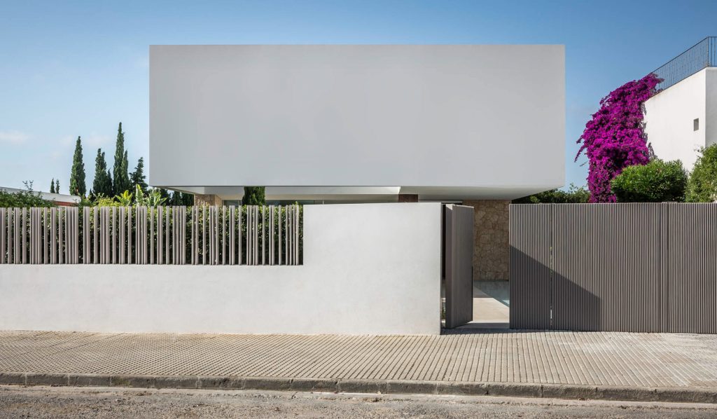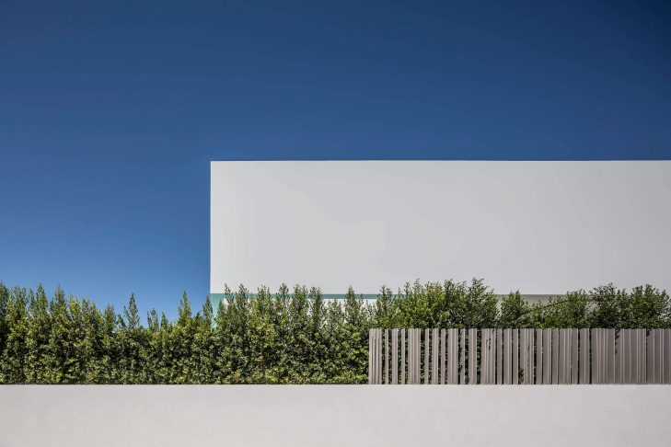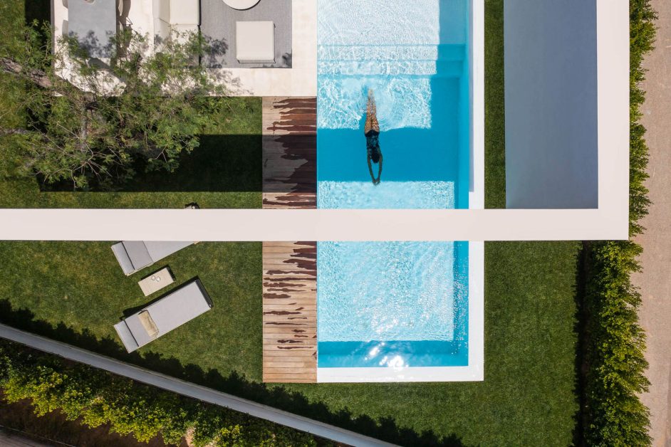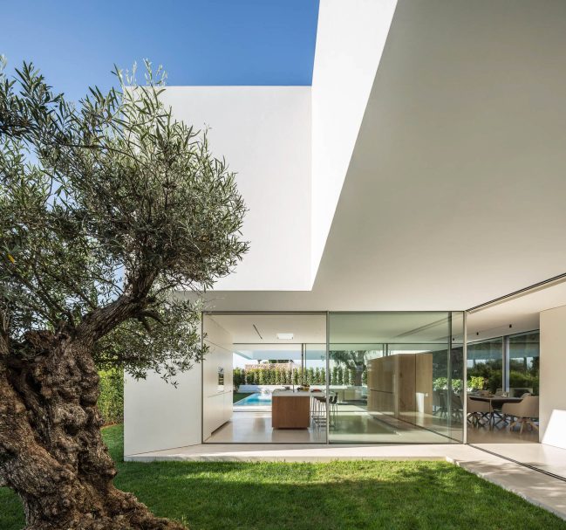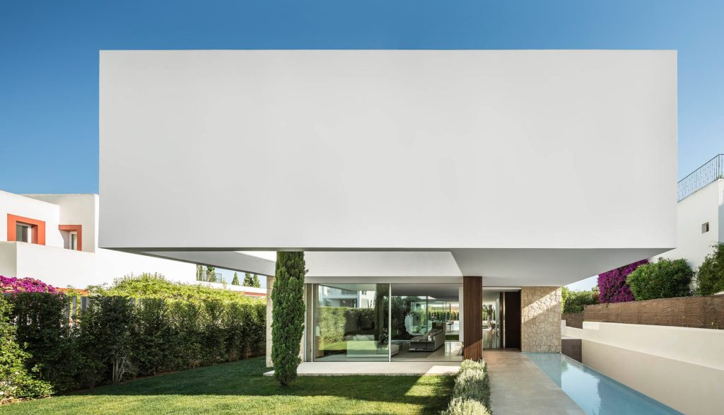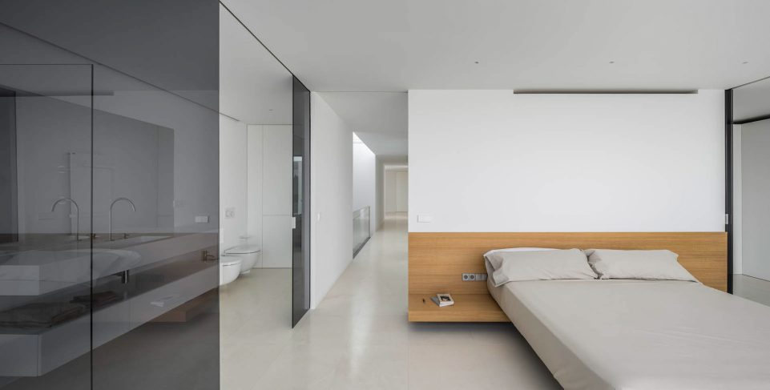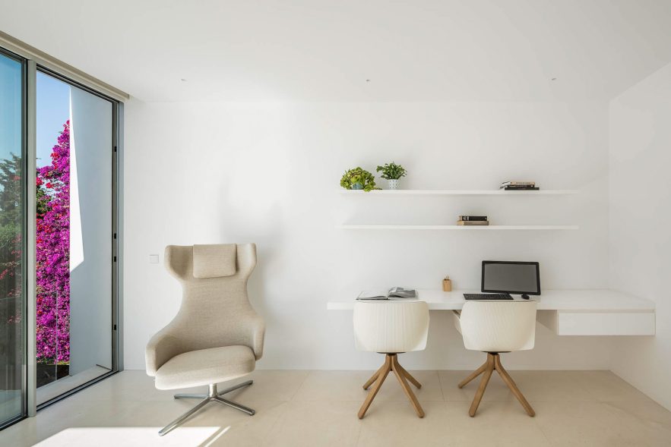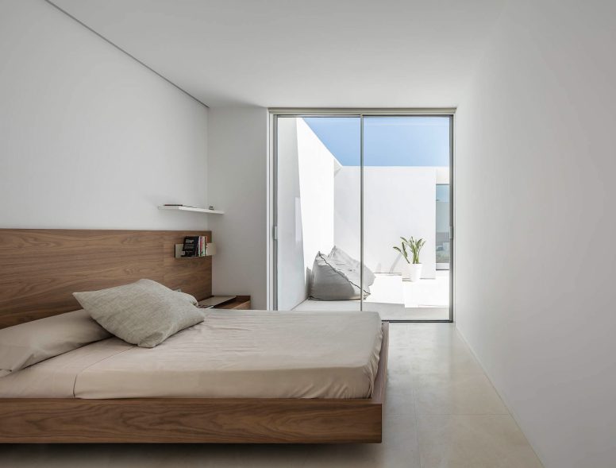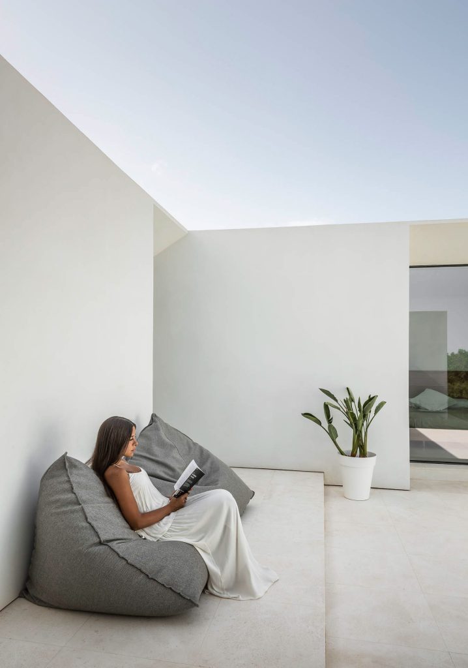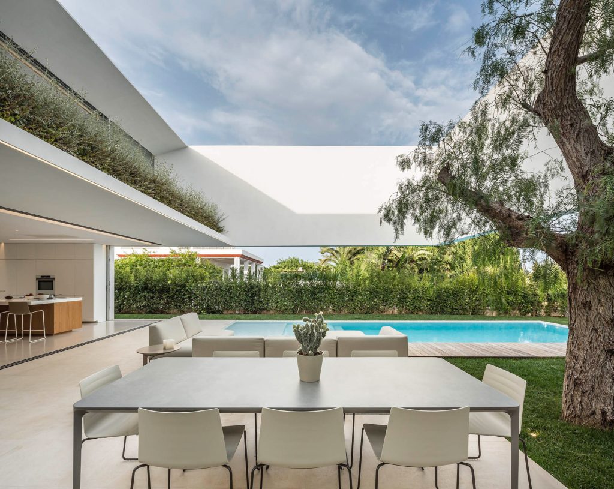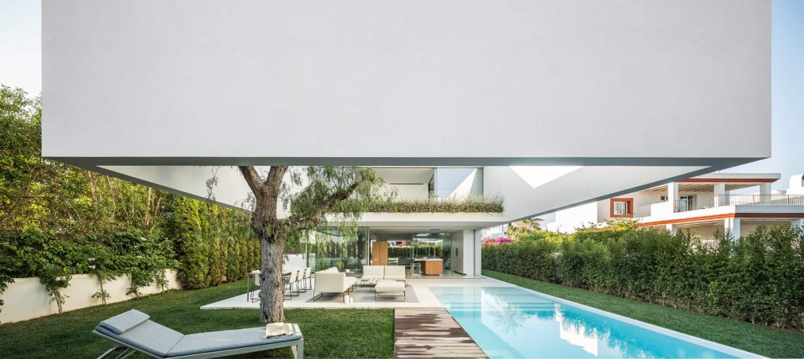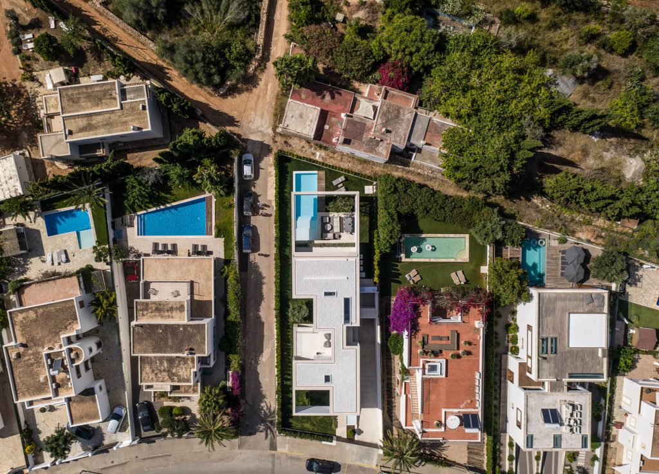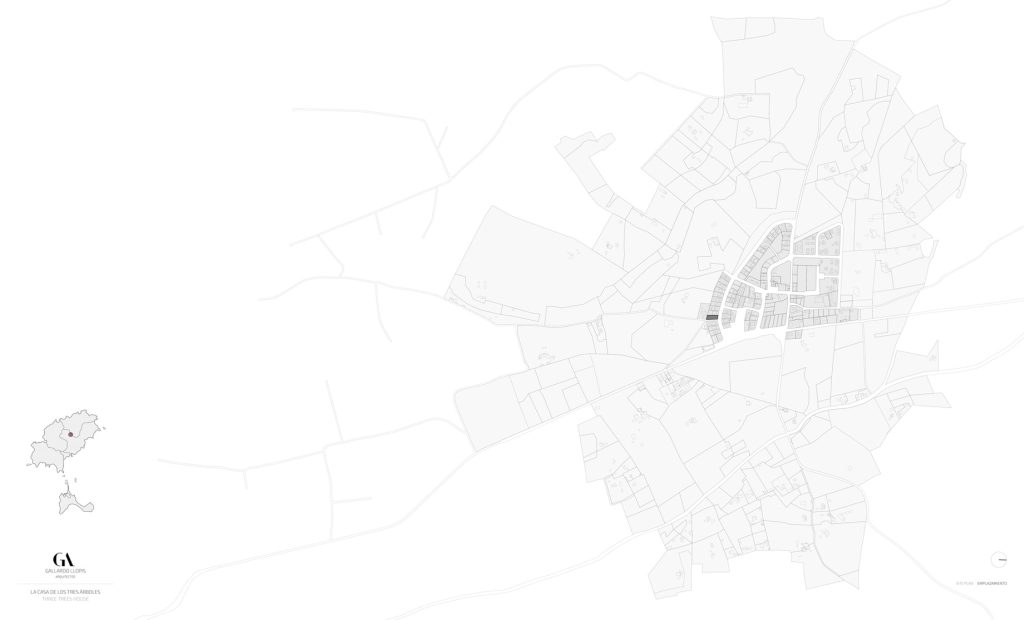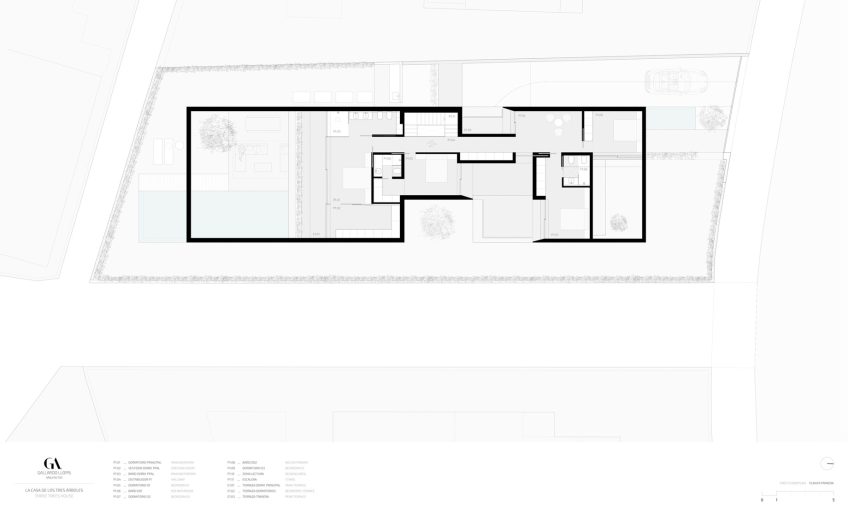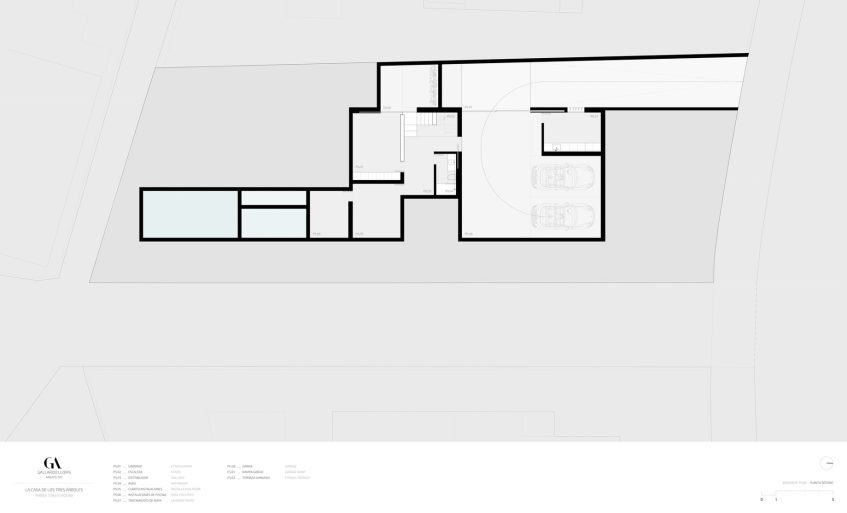La casa de los tres árboles also known as the House of Three Trees by Gallardo Llopis Arquitectos is a modern interpretation of traditional Ibizan architecture, blending contemporary design with vernacular elements to create a harmonious and introspective residential space.
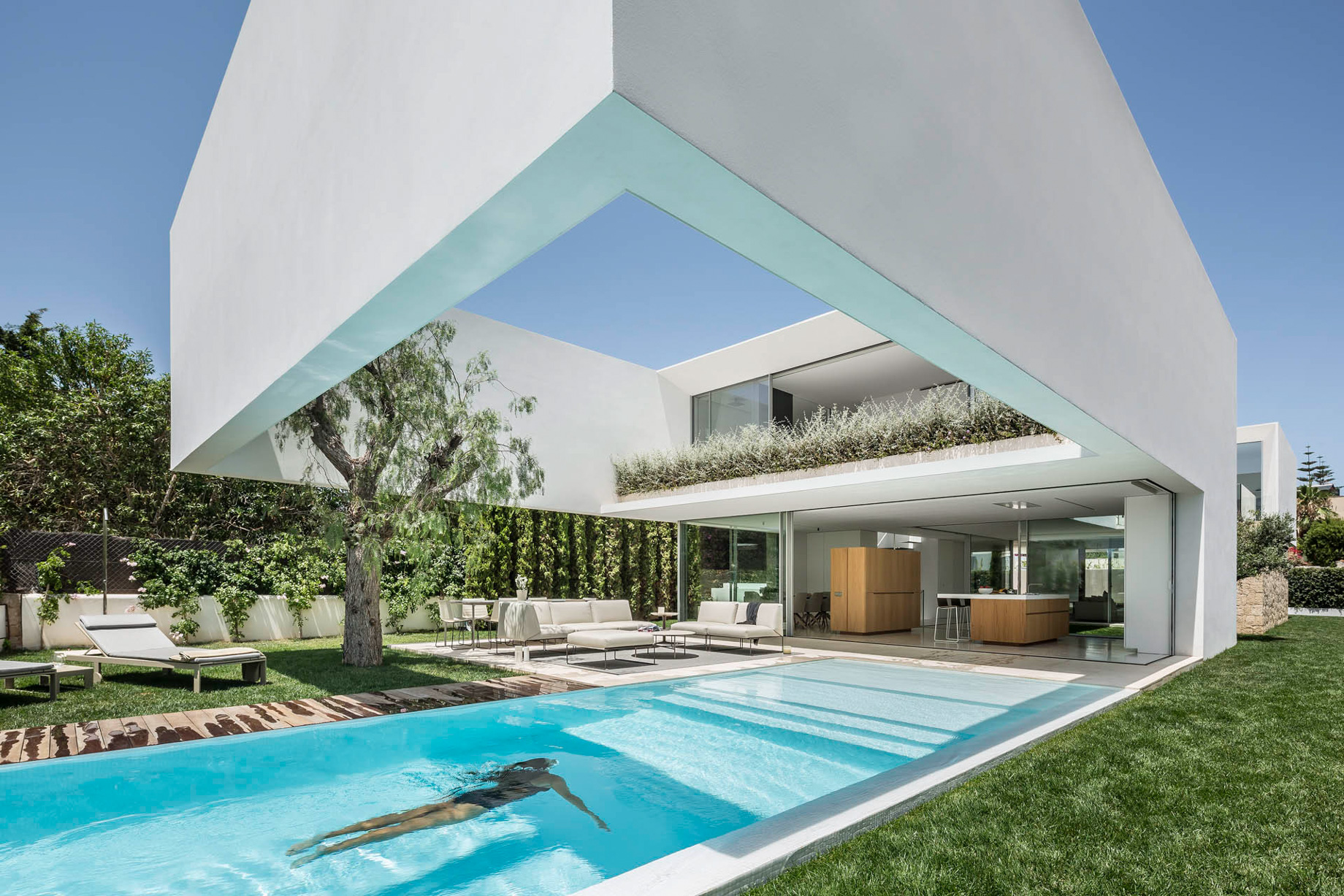
- Name: House of Three Trees
- Bedrooms: 4
- Bathrooms: 5
- Size: 4,843 sq. ft.
- Lot: 7,534 sq. ft.
- Built: 2020
The House of Three Trees, located on the urban edge of Santa Gertrudis de Fruitera in Ibiza, is a striking example of contemporary residential design that harmoniously blends tradition and modernity. Designed by Gallardo Llopis Arquitectos, this 455 square meter residence leverages the island’s rich architectural heritage, drawing inspiration from the austere white cubic forms characteristic of Ibiza. The design features a composition of white prisms atop a solid base of dry-stone masonry walls, establishing a compelling dialogue between architectural abstraction and traditional construction techniques. This synthesis creates a visually dynamic structure that seamlessly integrates into its rural surroundings of pine forests and small fields.
The house’s layout is deliberately introverted, forming an intricate internal landscape that intertwines interior and exterior spaces. This is achieved through the strategic incorporation of patios and terraces at varying heights and orientations, enhancing the spatial experience with diverse visual connections. Central to the design are three distinct trees, a slender cypress, a knotty olive tree, and a graceful willow, each situated in separate courtyards. These trees not only serve as focal points but also enhance the contemplative nature of the surrounding spaces, offering visual privacy and solar protection through bold cantilevered elements. The integration of exterior spaces within the building’s volume fosters a continuous sequence of environments, blurring the boundaries between inside and outside.
Functionally, the house is organized along a longitudinal axis, with the ground floor dedicated to public areas like the living room, dining room, and kitchen, which seamlessly open to landscaped courtyards. The upper floor houses private spaces, with bedrooms leading to secluded terraces and patios that ensure privacy. The basement accommodates essential facilities and additional residential areas. The design’s materiality further accentuates the distinction between public and private zones; rough stone textures contrast with smooth white surfaces, highlighting the balance between tradition and contemporary aesthetics. Large sliding glass planes dematerialize the boundaries, creating an uninterrupted flow between the interiors and the garden, while a sheet of water enhances the entrance’s sensory experience, reflecting the house’s innovative blend of heritage and modernity.
- Architect: Gallardo Llopis Arquitectos
- Photography: Germán Cabo
- Location: Carrer Venda de Cas Serres, 9, 07814 Santa Gertrudis de Fruitera, Illes Balears, Spain

