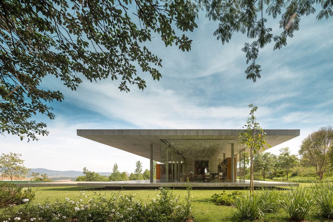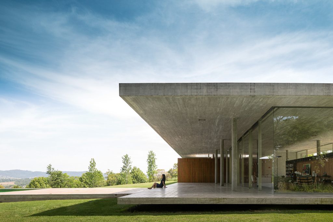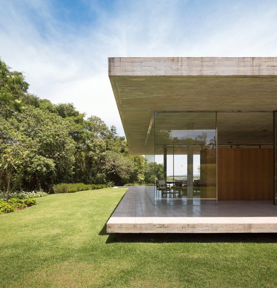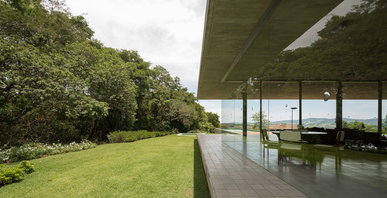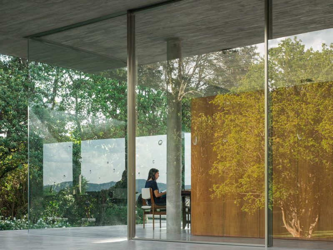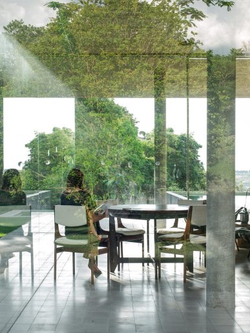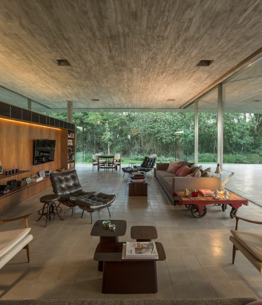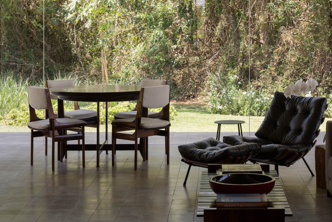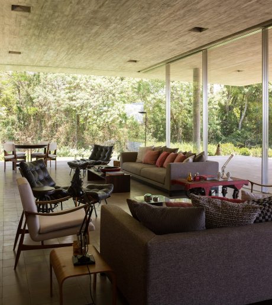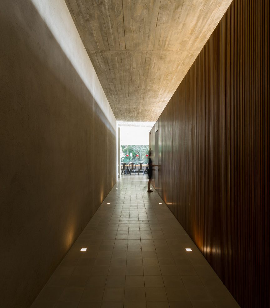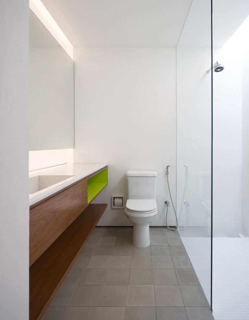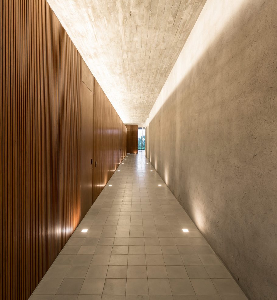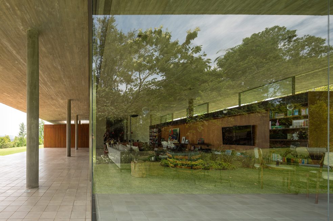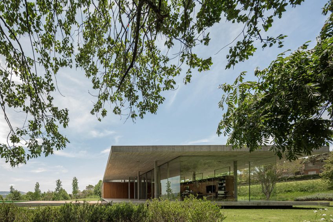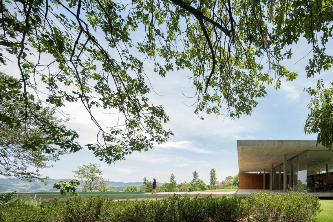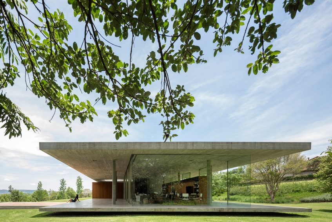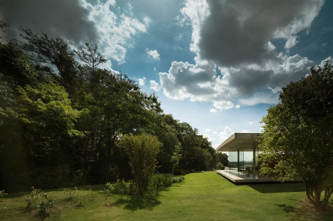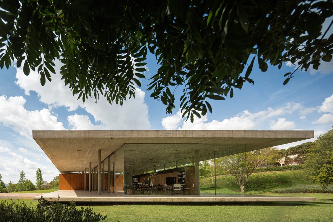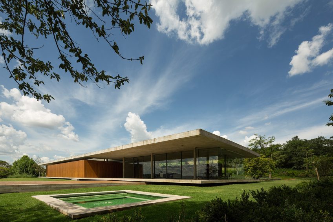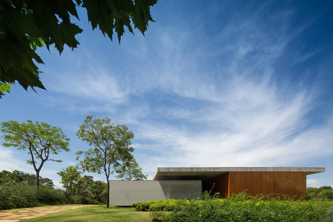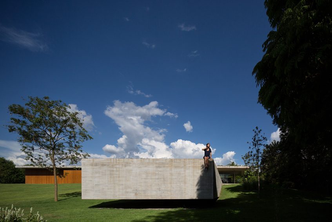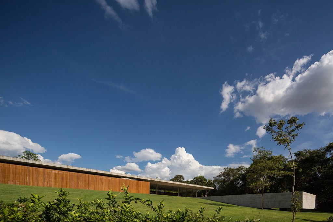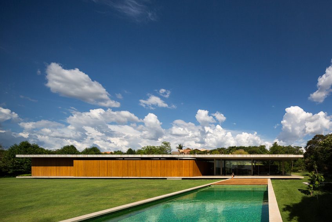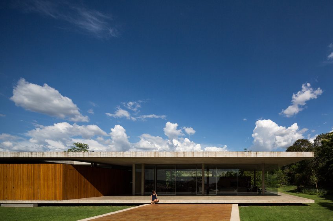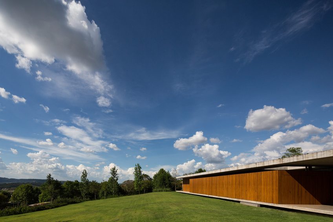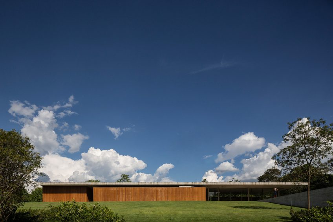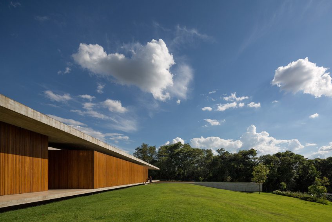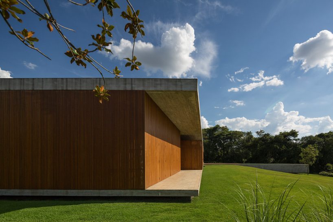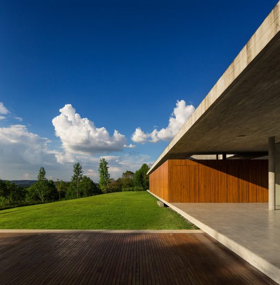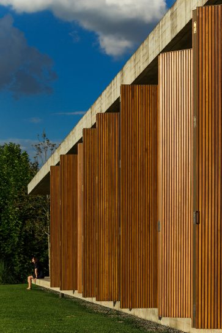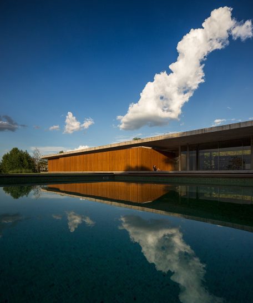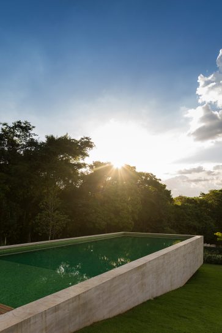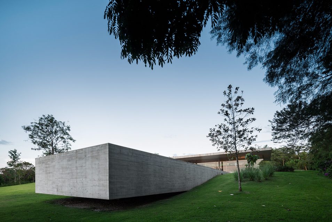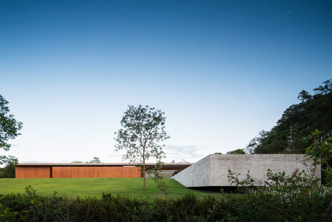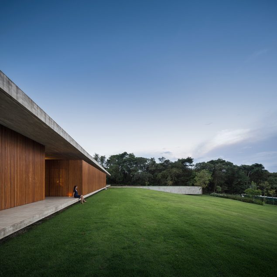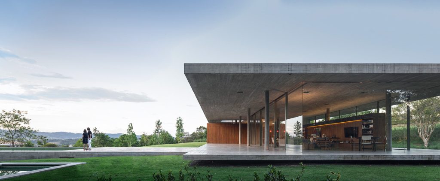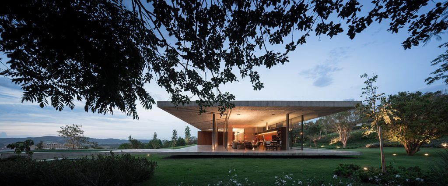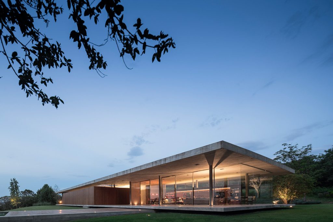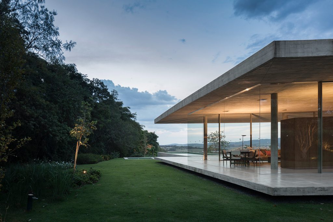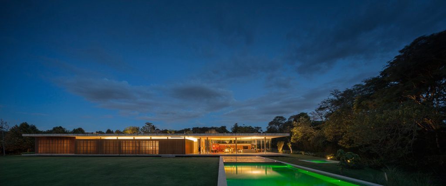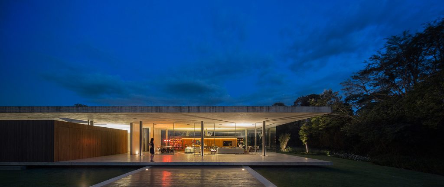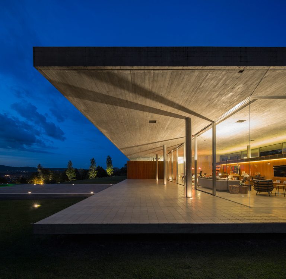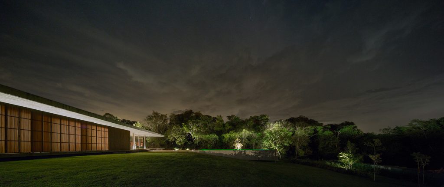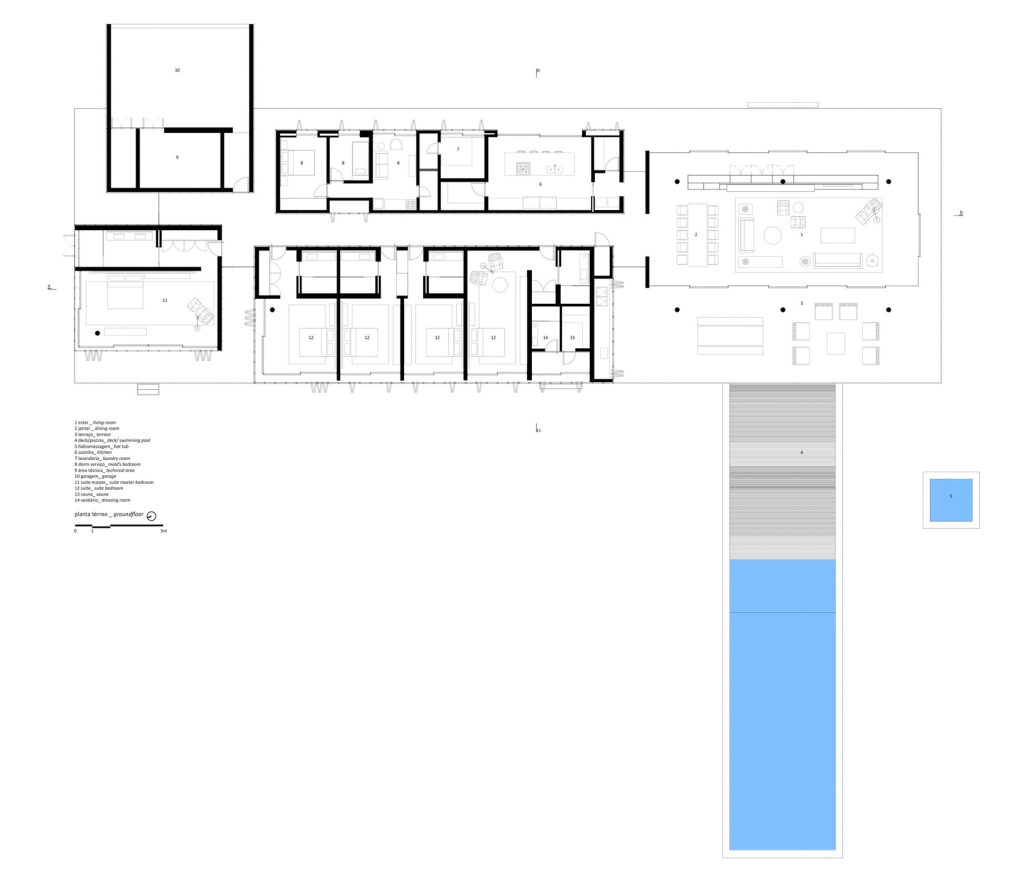Redux House, by Studio MK27, is a modern architectural gem that blends with its environment. Elevated on a concrete slab, the house appears to float above the landscape, minimizing its impact on the natural surroundings. The residence is organized into four blocks, each serving different functions, from intimate living spaces to service areas.
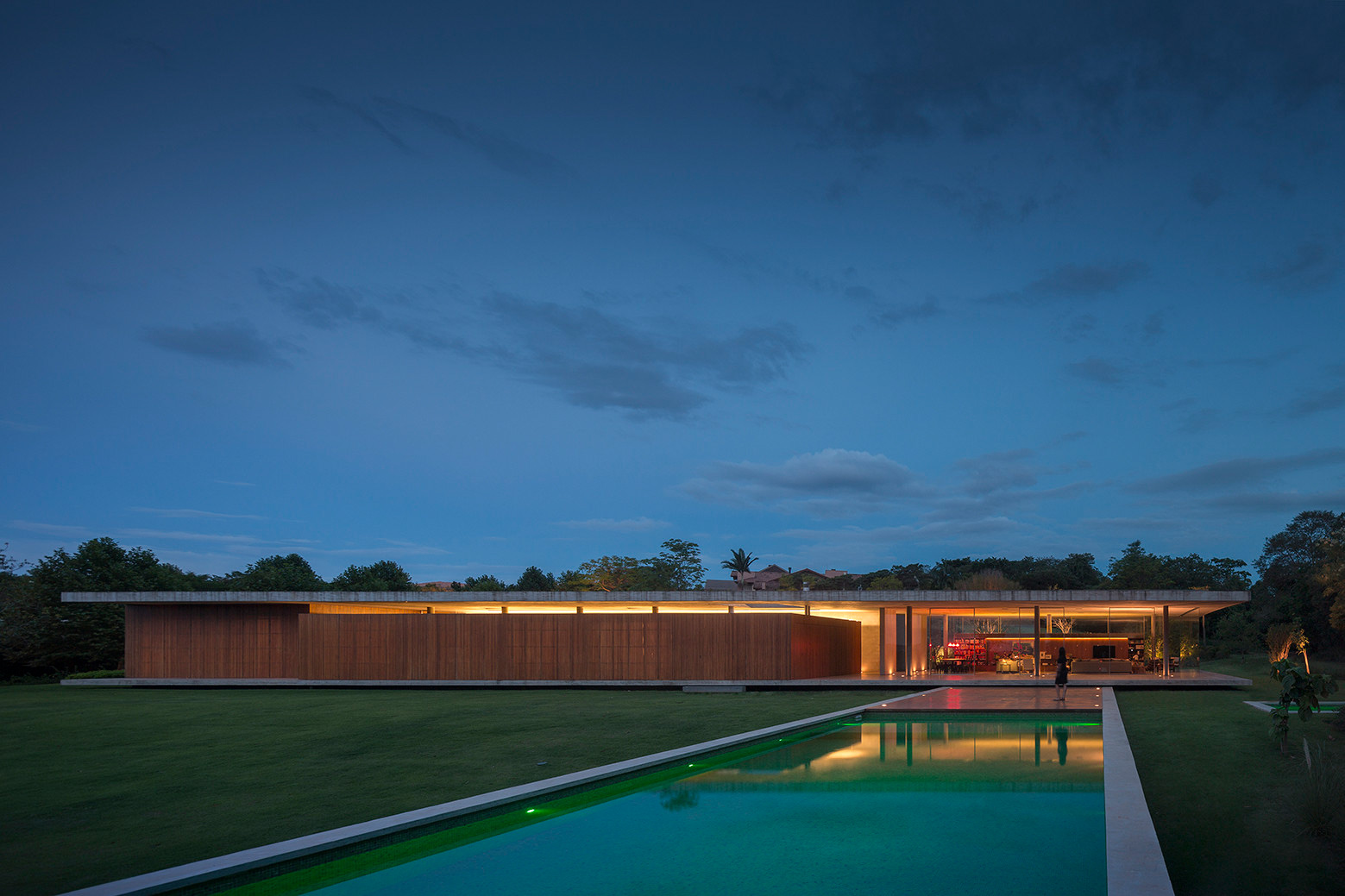
- Name: Redux House
- Bedrooms: 7
- Bathrooms: 6
- Size: 7,308 sq. ft.
- Lot: 71,397 sq. ft.
- Built: 2013
Redux House, located in the serene countryside of São Paulo, within the gated community of Quinta da Baroneza, harmonizes with its environment through careful consideration of the native forest and the land’s natural topography. Designed with minimal environmental impact in mind, the house occupies the highest point of the sloping terrain to capture stunning westward views of the sunset and surrounding vegetation. The architectural composition is anchored by a floating slab floor, elevated 50 centimeters above the ground, supported by recessed beams that enhance the house’s delicate integration into the landscape. The program is thoughtfully divided into four blocks: the first block houses the intimate areas with four bedrooms and a sauna, the second is dedicated solely to the master suite, the third contains the service areas including the kitchen, laundry room, and sitting room, and the final block encompasses the garage and technical spaces.
The design of Redux House is a dialogue between mass and void, light and shadow, nature and structure. The house’s large living area is encased in glass with sliding panels that blur the boundaries between the interior and the native forest outside, fostering a connection with the natural surroundings. The roof slab, mirroring the floor slab in size, overlaps these programmatic volumes, creating varied ceiling heights that contribute to an internal rhythm and enhance natural lighting throughout the spaces. The interplay between the different heights and the emptiness between the volumes and slabs introduces a dynamic spatial experience, with the reduced ceiling height in some areas adding intimacy and variation to the open-plan design.
Externally, the house presents a formal play of glass and wooden boxes, punctuated by two horizontal bands that define its architectural character. The lower concrete slab raises the house, providing a platform for domestic activities, while the upper slab creates a shaded area, reinforcing the pavilion-like quality of the design. The bedrooms, clad in vertically slatted wooden panels, offer a unique experience of light, with the panels filtering sunlight during the day and transforming the rooms into glowing lanterns at night. The overall composition, reminiscent of Mies van der Rohe’s Farnsworth House, balances solidity and transparency, creating a refined and poetic residence that both respects and enhances its natural surroundings.
- Architect: Studio MK27
- Interiors: Diana Radomysler
- Photography: Fernando Guerra
- Location: Braganca Paulista, Sao Paulo, Brazil

