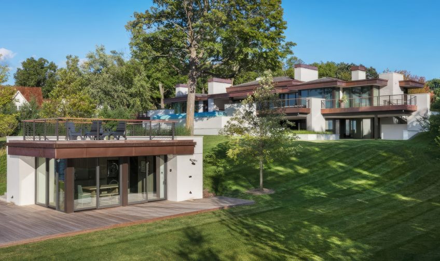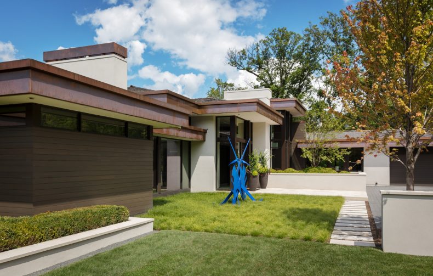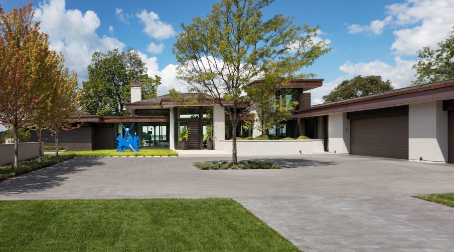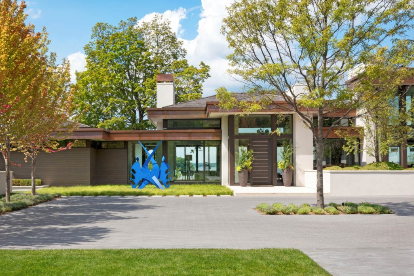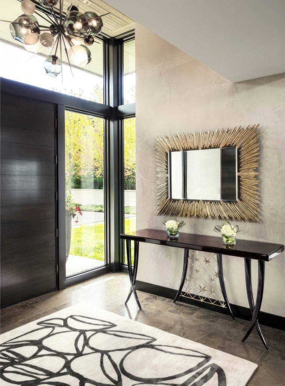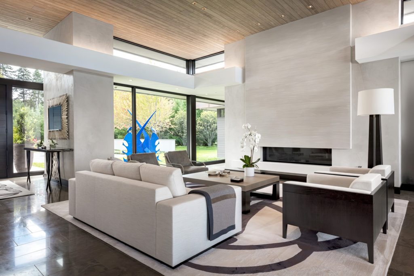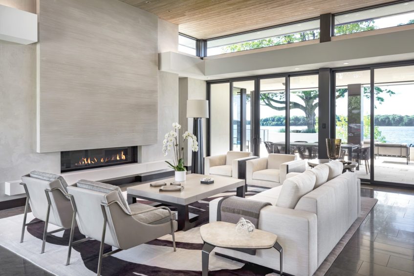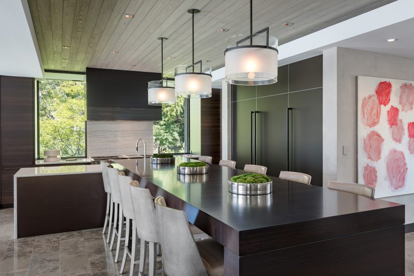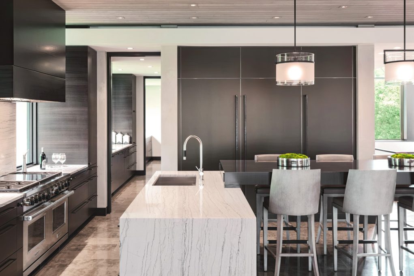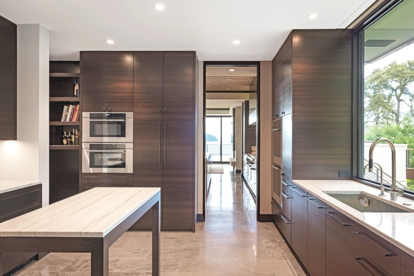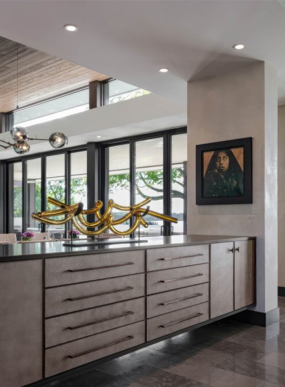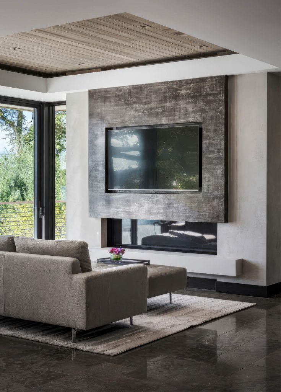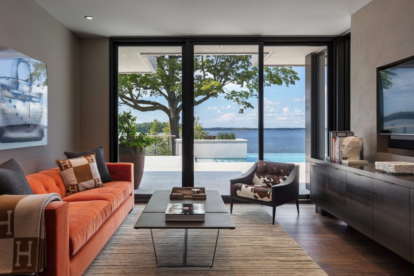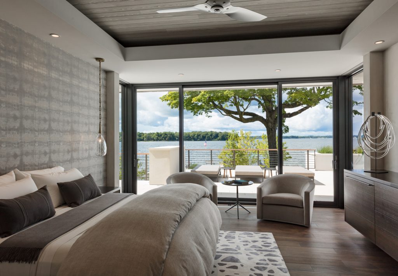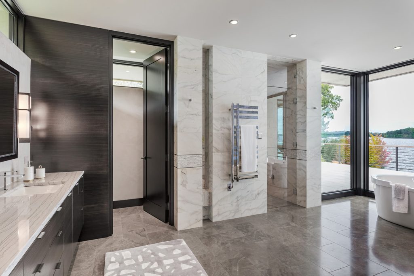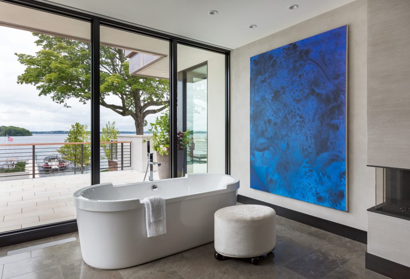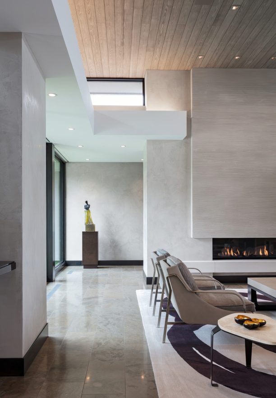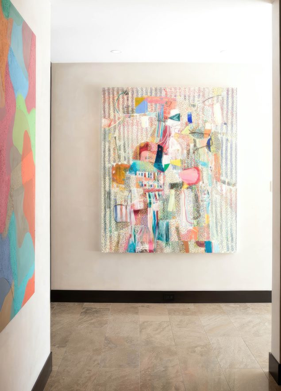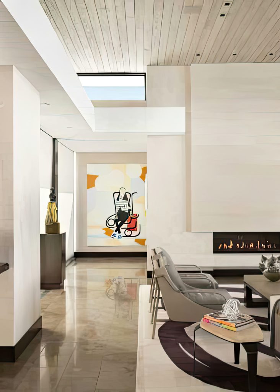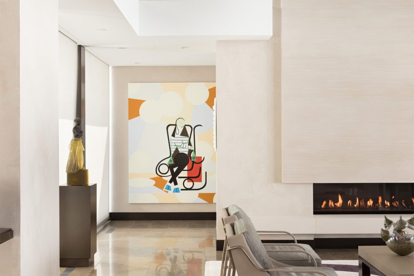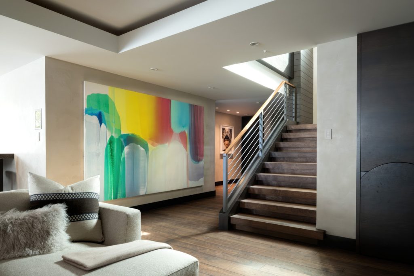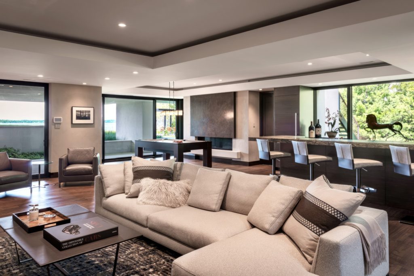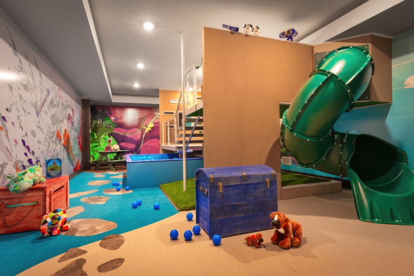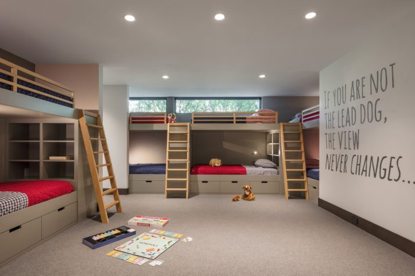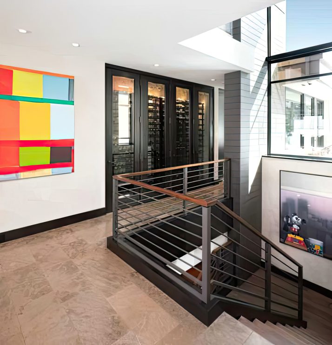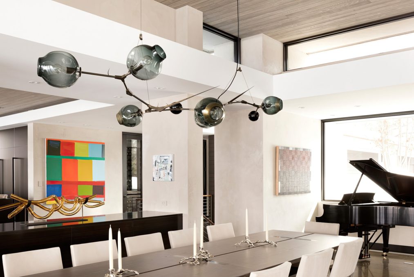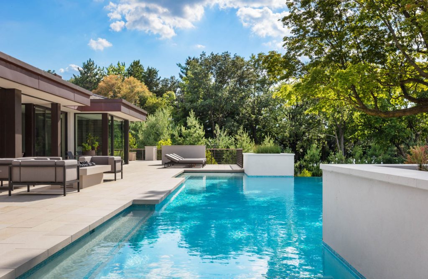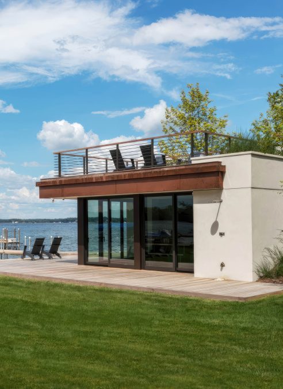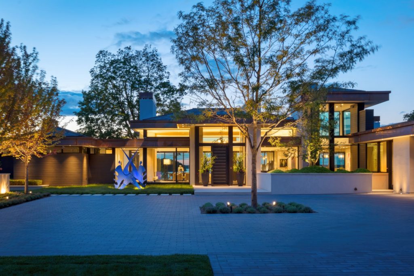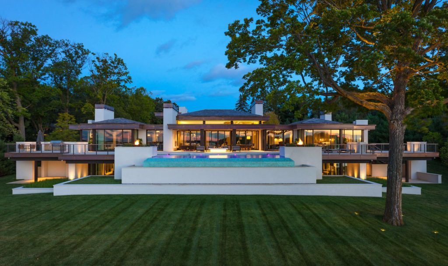Lake Minnetonka, by Charles R Stinson Architects, embodies a seamless integration of modern design with the natural landscape. Perched on a uniquely angled lakeside lot, the home’s elongated layout, characterized by a series of hip roofs, mirrors the fluid lines of the water and shoreline.
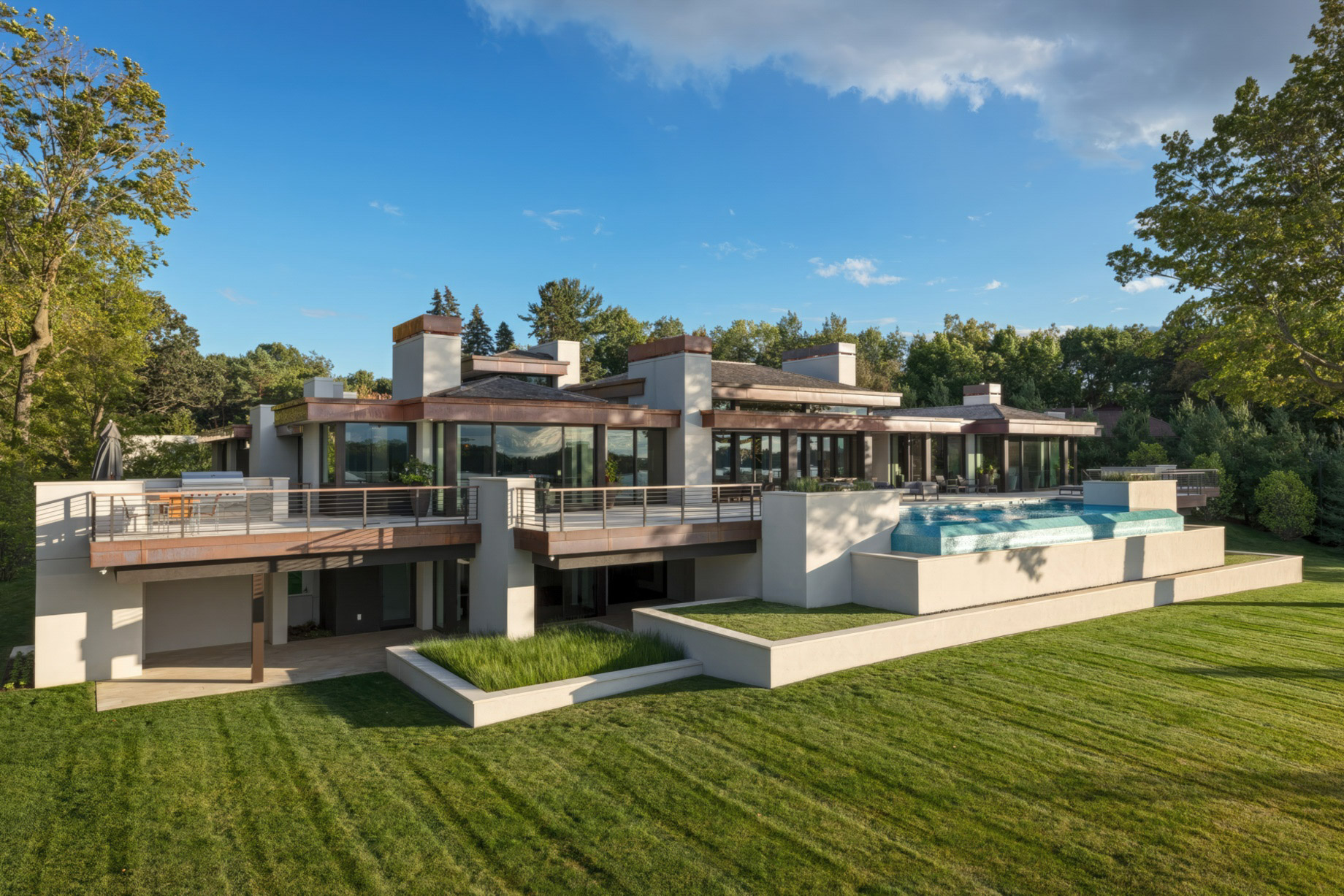
- Name: Lake Minnetonka Residence
- Bedrooms: 4+
- Bathrooms: 5+
- Size: 5,000+ sq. ft.
- Lot: 2.37 acres
- Built: 2017
This Lake Minnetonka residence features a stunning modern contemporary design crafted in response to its unique lakeside setting. Positioned strategically on an angled rolling lakeside lot, the home’s elongated layout and series of hip roofs gracefully mirror the contours of the nearby shoreline, establishing a dynamic relationship with the surrounding environment. Exterior features like stone and copper further enhance this connection, providing a modern yet inviting aesthetic that resonates with the property’s natural beauty. The architect’s thoughtful inclusion of a light well that bathes the interiors in natural light, coupled with the striking black-stained Loewen windows framing panoramic views of Lake Minnetonka, showcases a deep understanding of space and form.
Inside, the residence is meticulously curated to serve as a luxurious summer retreat, designed to accommodate multi-generational gatherings. From the playful bunkroom designed to sleep 14, complete with an adventure-filled playhouse, to sophisticated amenities such as a 28-seat dining room, catering kitchen, and a wine room with a Rimadesio spin door, every detail is crafted to foster both comfort and connection. The expansive deck running the length of the house culminates in an infinity pool, offering breathtaking views of the lake, while the gallery-like spaces throughout the home are designed to highlight an extensive art collection, creating a balance between elegance and livability.
The property’s landscape and auxiliary structures are equally impressive, featuring an autocourt, a secondary garage with a sport court, and a lakeside boathouse with a rooftop deck. Originally owned by the beer-pioneering Gluek family, the lot’s historical significance is complemented by a commitment to restoring its natural beauty. Architect Charles Stinson, along with landscape architect Travis Van Liere and builder Streeter Custom Builder, have successfully created a retreat that not only pays homage to the site’s legacy but also offers a modern sanctuary designed for enduring enjoyment across generations.
- Architect: Charles R Stinson Architects
- Builder: Streeter Custom Builder
- Landscape: Travis Van Liere
- Photography: Paul Crosby
- Location: 20670 Linwood Rd, Excelsior, MN, USA
