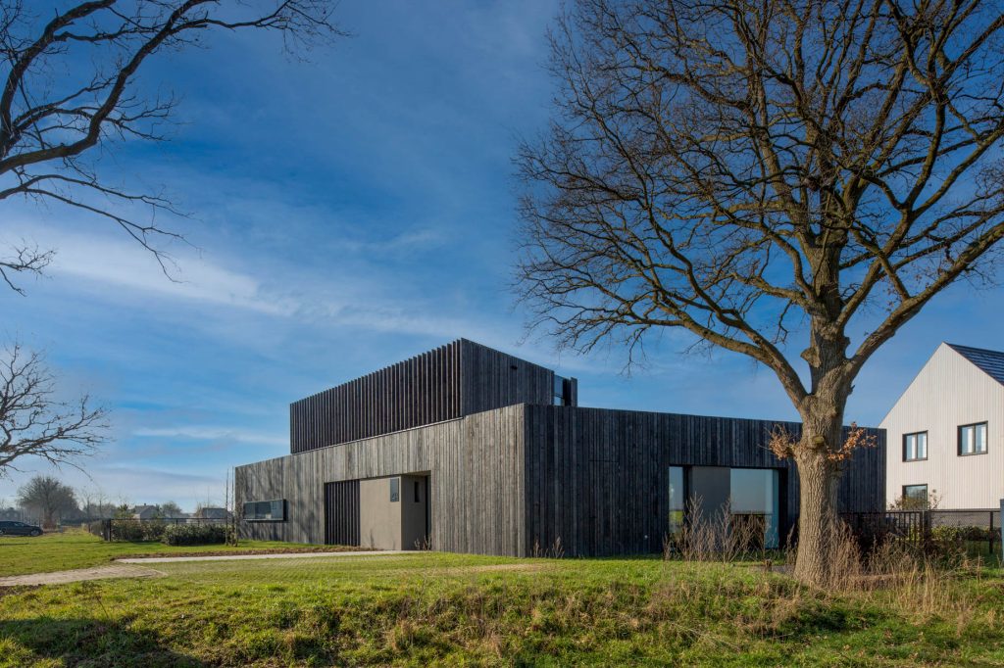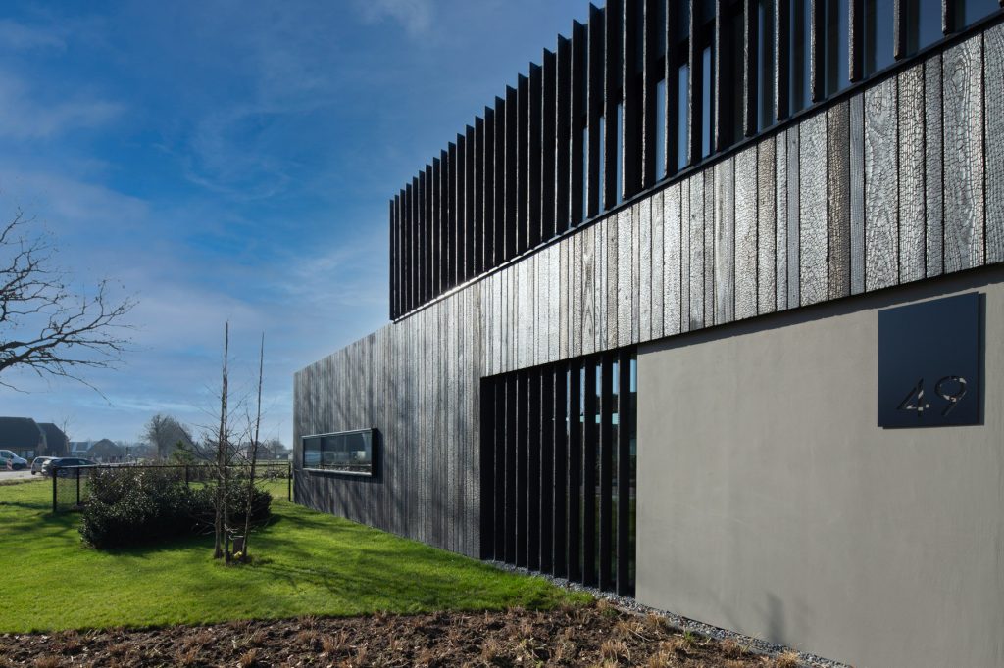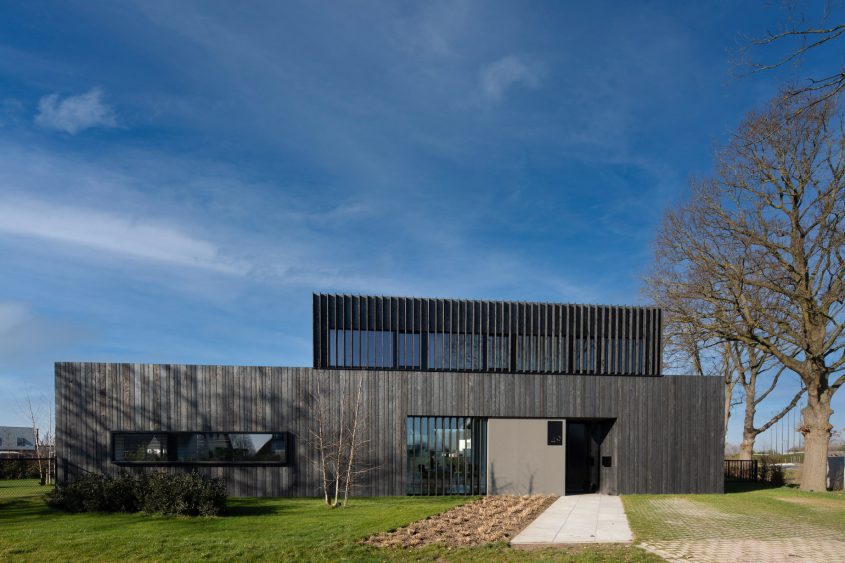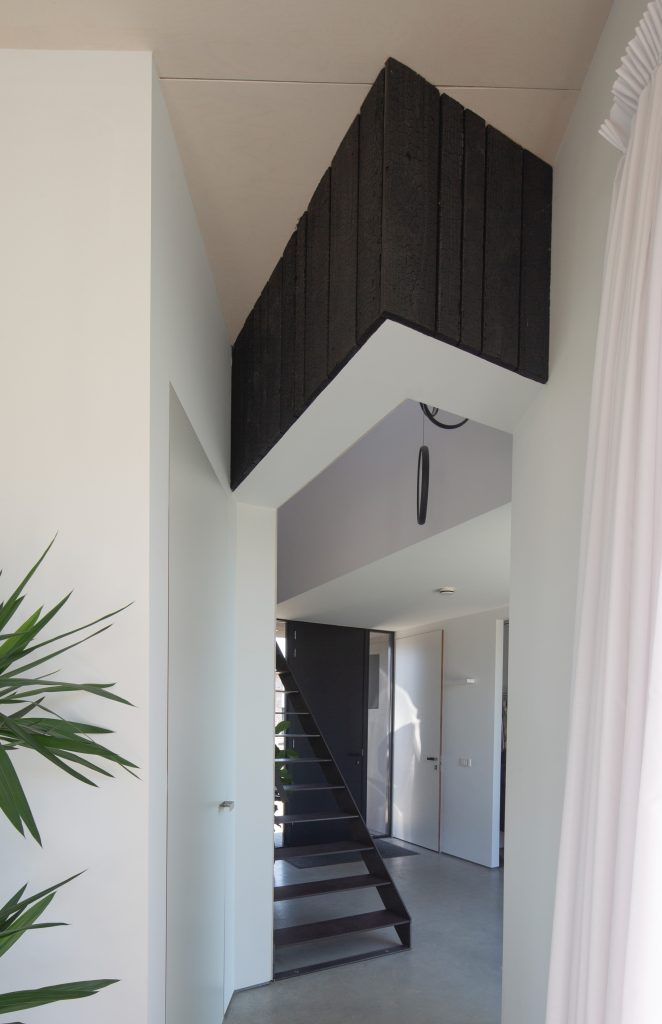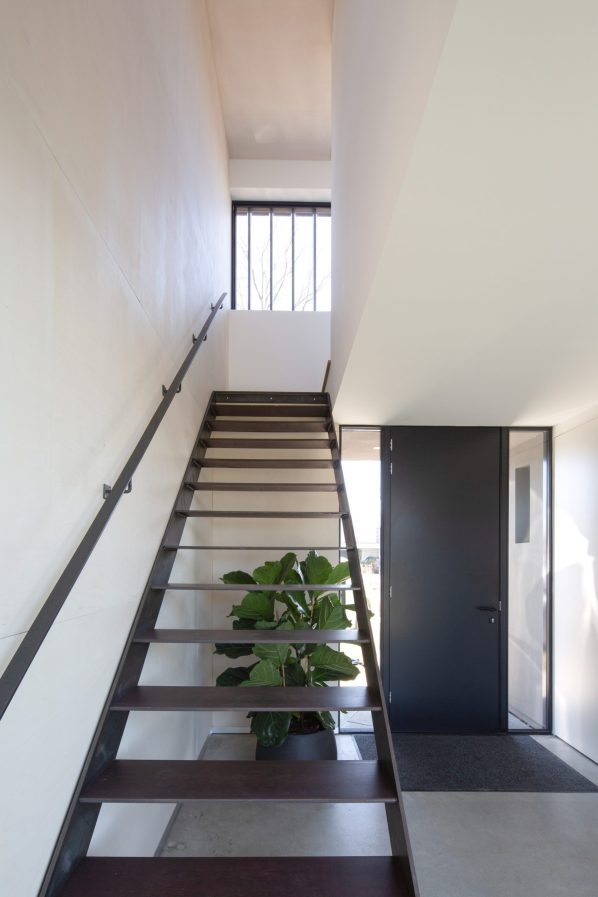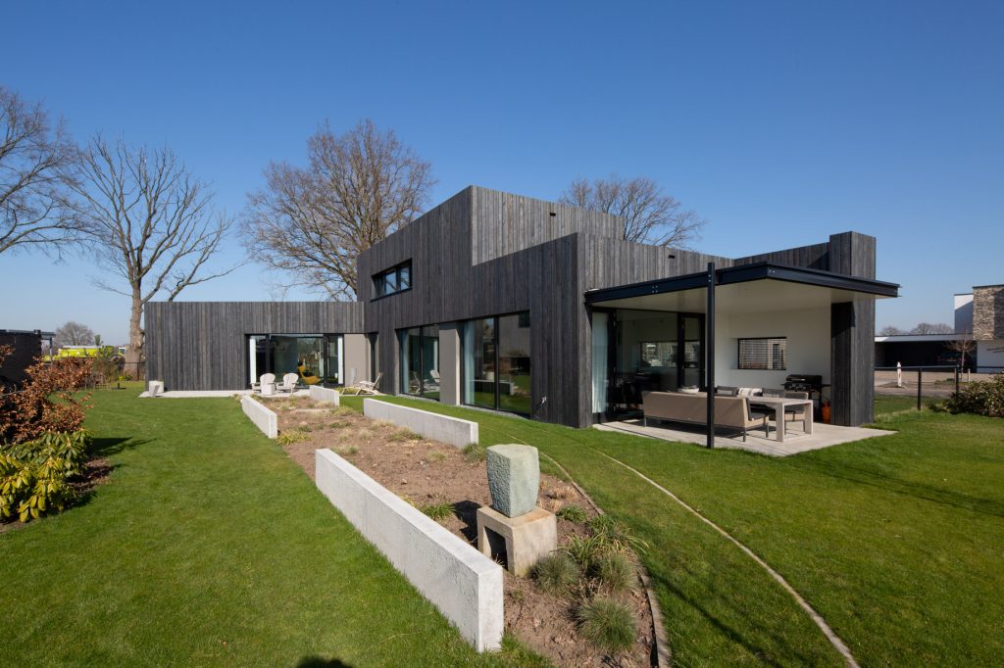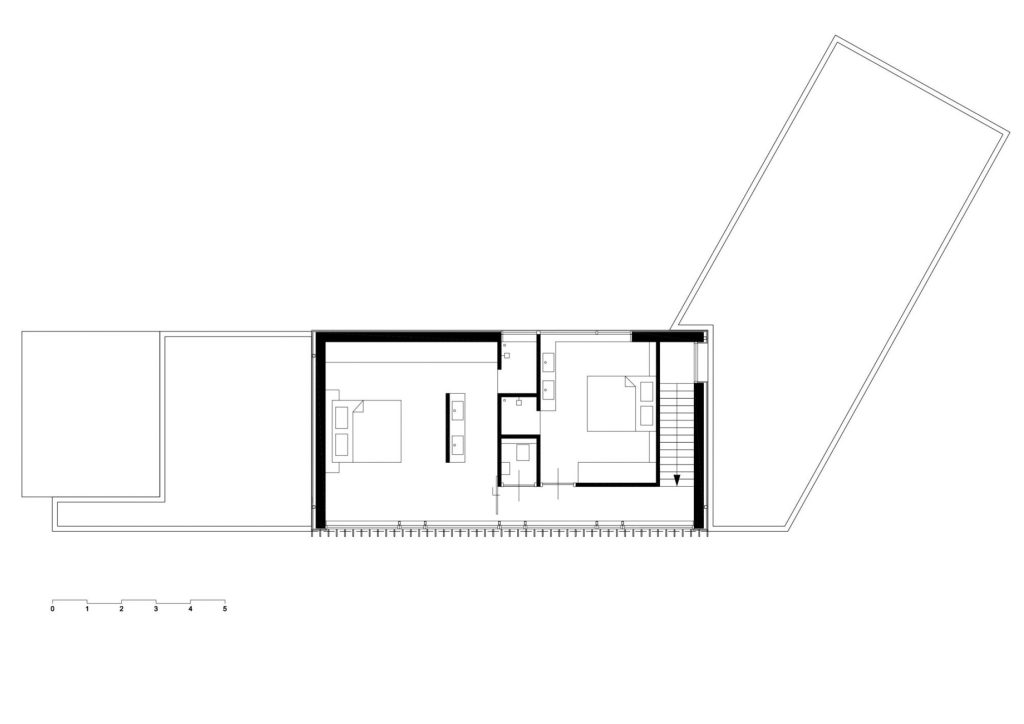Silky Black House, by Joris Verhoeven Architectuur, is a study in charred elegance showcasing the beauty of Shou Sugi Ban, an ancient Japanese technique that charcoals wood to create a protective and aesthetically striking facade. The home’s asymmetrical design, aligned with the sun, balances mass and openness, creating a sculptural presence. Energy-neutral and sustainable, the house uses geothermal heating and solar panels.
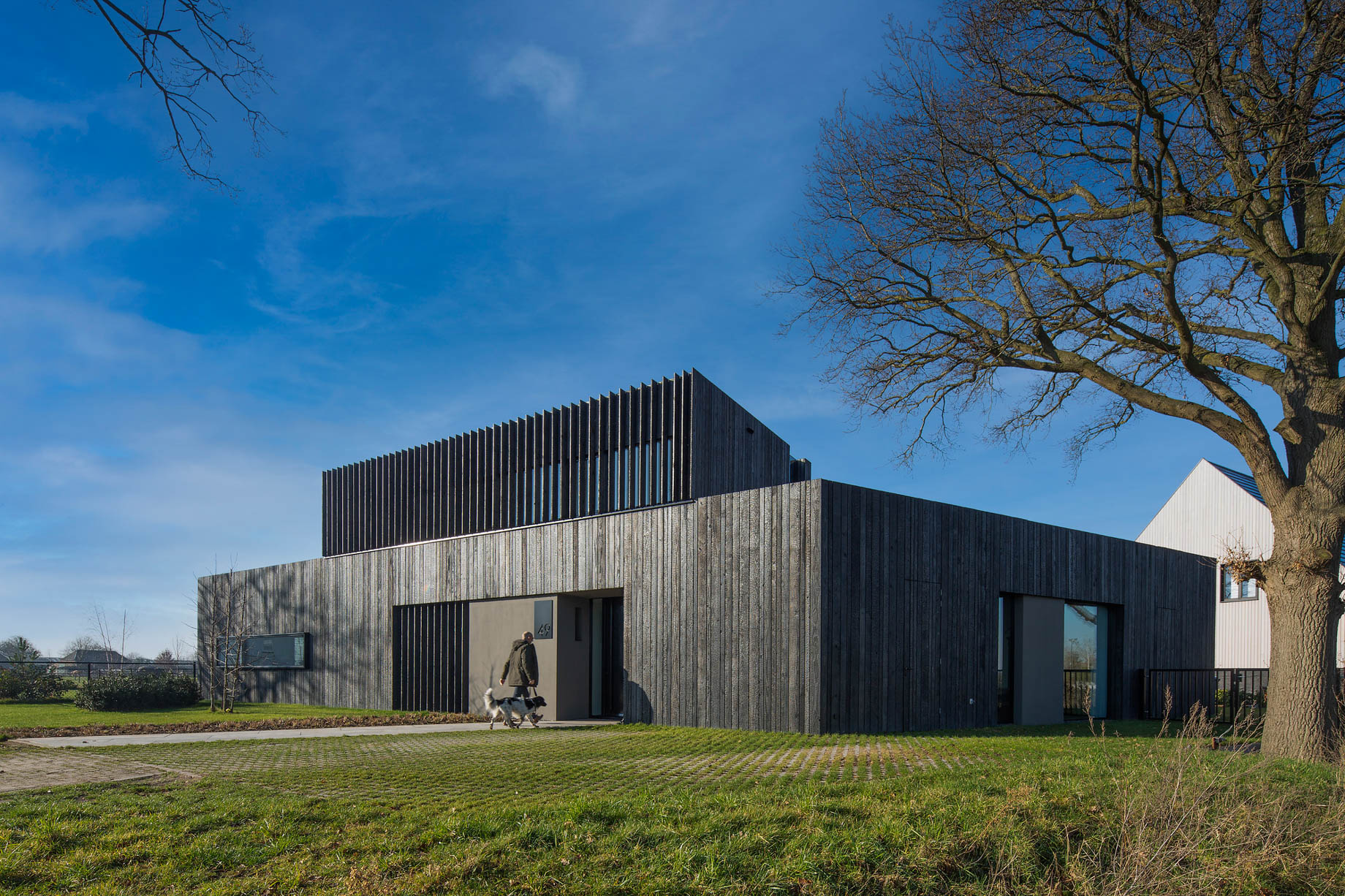
- Name: Silky Black House
- Bedrooms: 2
- Bathrooms: 3
- Size: 2,421 sq. ft.
- Built: 2021
This striking residence, located in a rural area of Berkel-Enschot in the Netherlands, offers a harmonious blend of traditional craftsmanship and modern sustainability. The house’s charred wood facade, inspired by the ancient Japanese technique Shou Sugi Ban, gives the structure its distinctive blackened appearance. This method not only provides a unique aesthetic that subtly nods to the region’s agricultural heritage but also serves a practical purpose, creating a protective carbon layer that shields the wood from moisture, mold, and weathering.
Designed with an asymmetrical sculptural form, the home’s layout carefully considers the natural surroundings and solar orientation. Its minimalist details, paired with the expansive glazed facade on the southern side, allow for abundant natural light and passive heating during the colder months. Despite its bold exterior, the house is energy-neutral, utilizing geothermal heating in combination with solar panels discreetly placed on its flat roof. The open-plan timber-frame design offers flexibility for future adaptations, with the potential to accommodate ground-floor living, ensuring it remains functional throughout the homeowners’ lifetime.
Constructed using prefabricated wooden cassettes filled with eco-friendly flax insulation, this residence exemplifies sustainable building practices. The use of bio-based materials, minimal transport, and reduced water consumption on-site contribute to its CO2-negative footprint. The integration of Burned Wood Douglas slats around the windows enhances the home’s connection to the surrounding greenery, creating a visually stunning contrast between the lush garden and the sleek, black facade. This project not only embodies luxury but also represents a forward-thinking approach to eco-conscious living.
- Architect: Joris Verhoeven Architectuur
- Photography: John van Groenedaal
- Location: Berkel-Enschot, Netherlands
