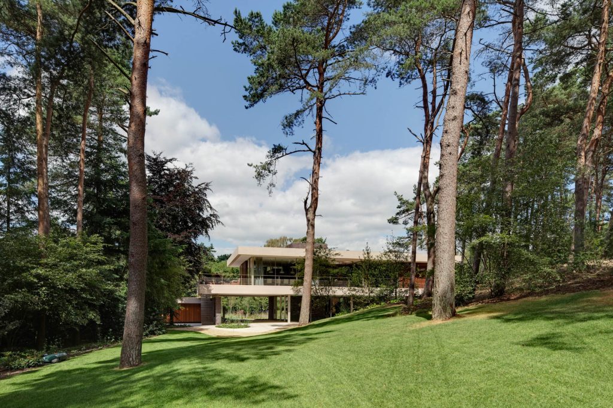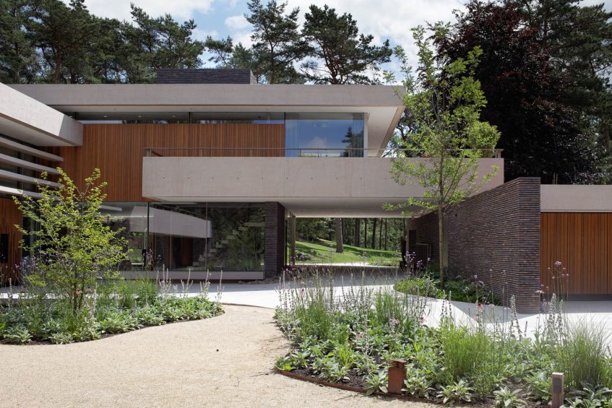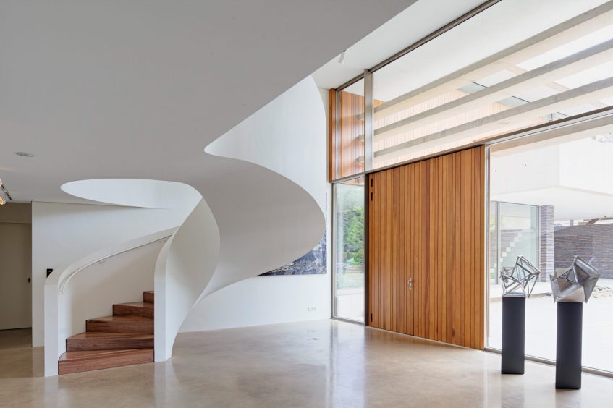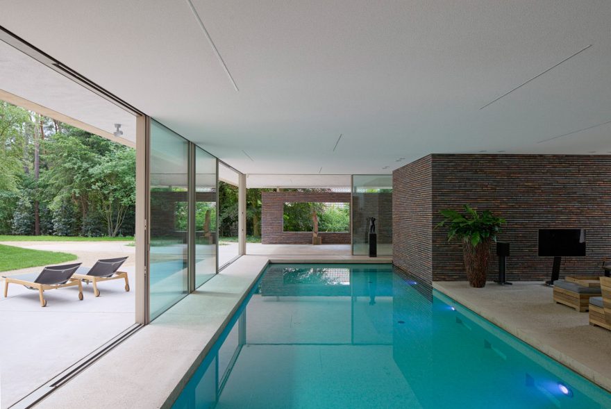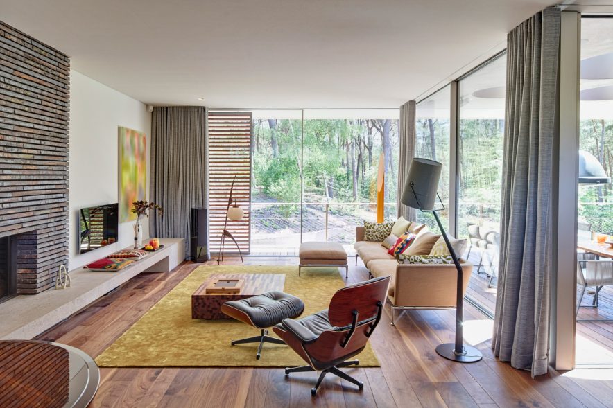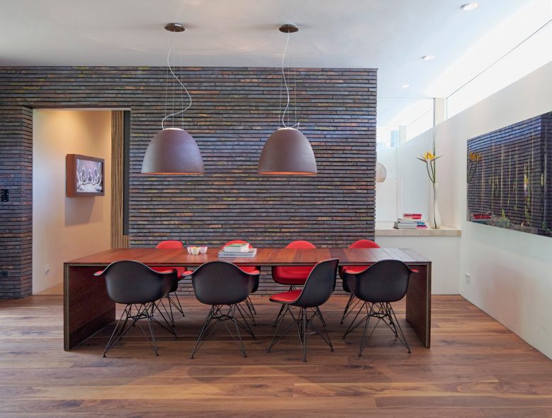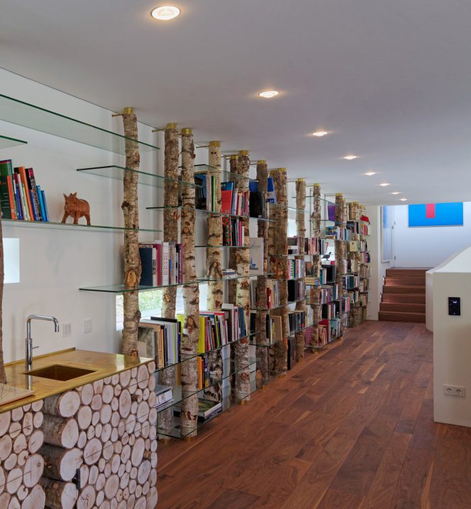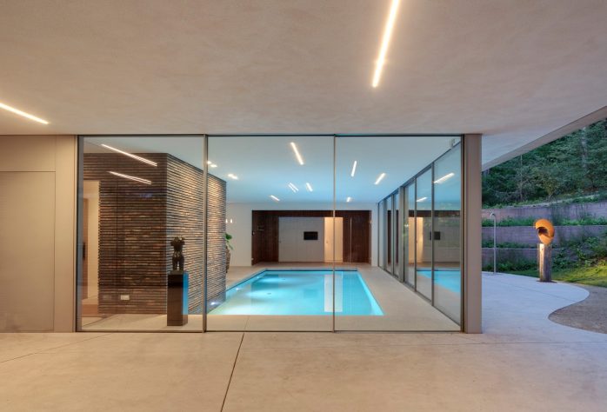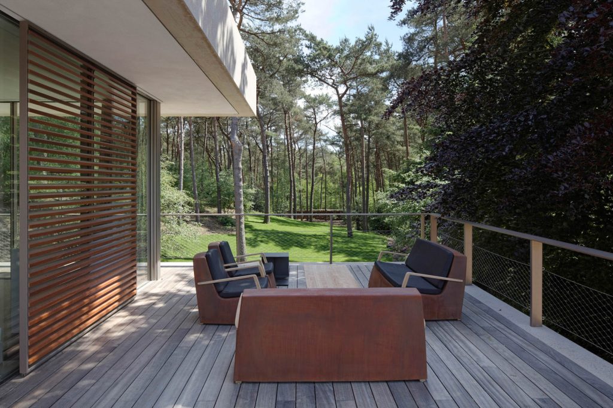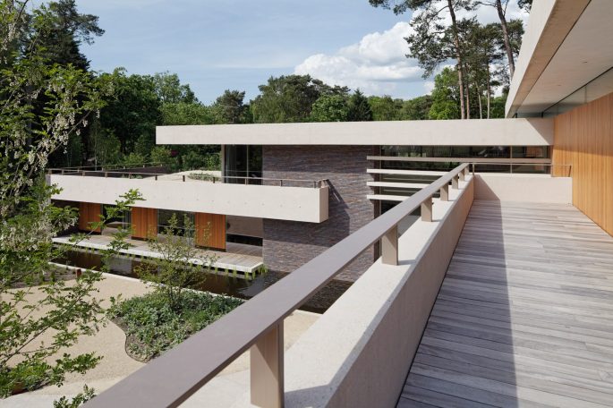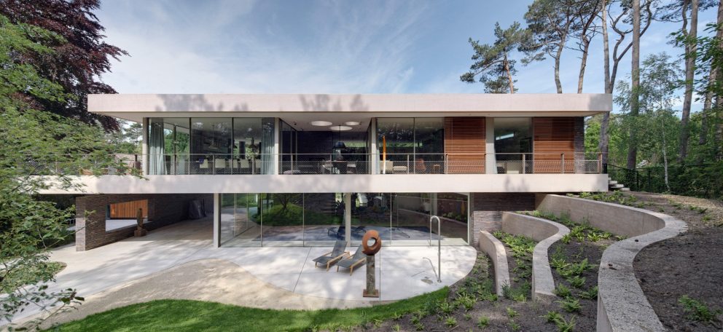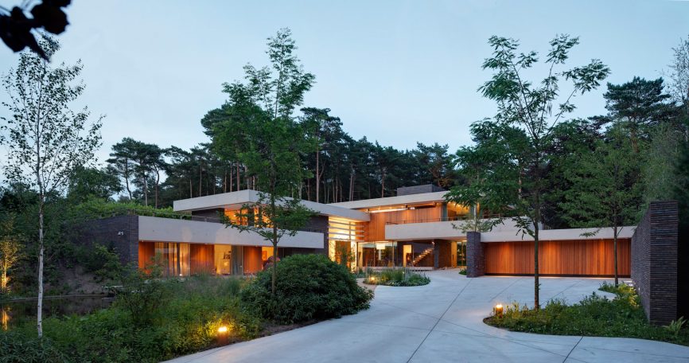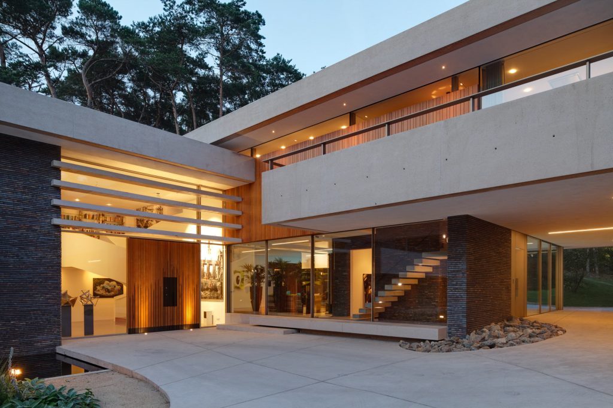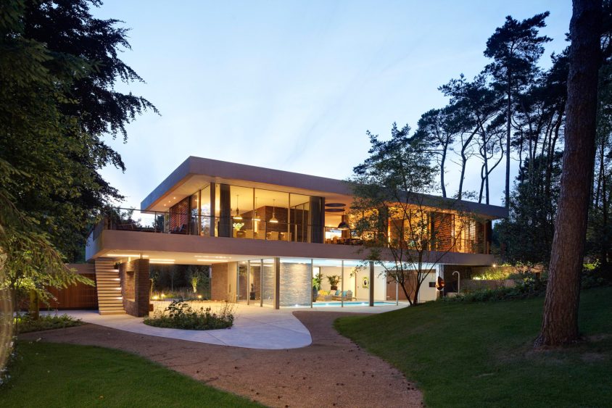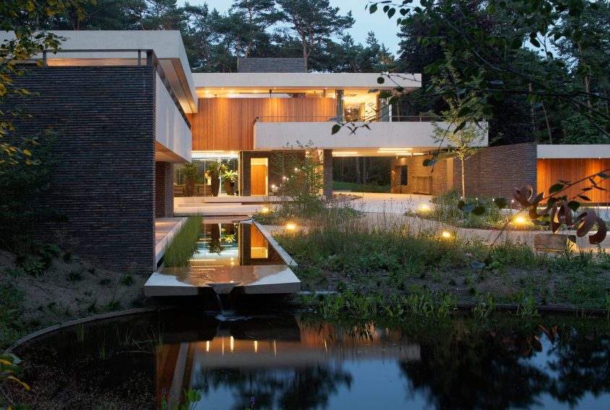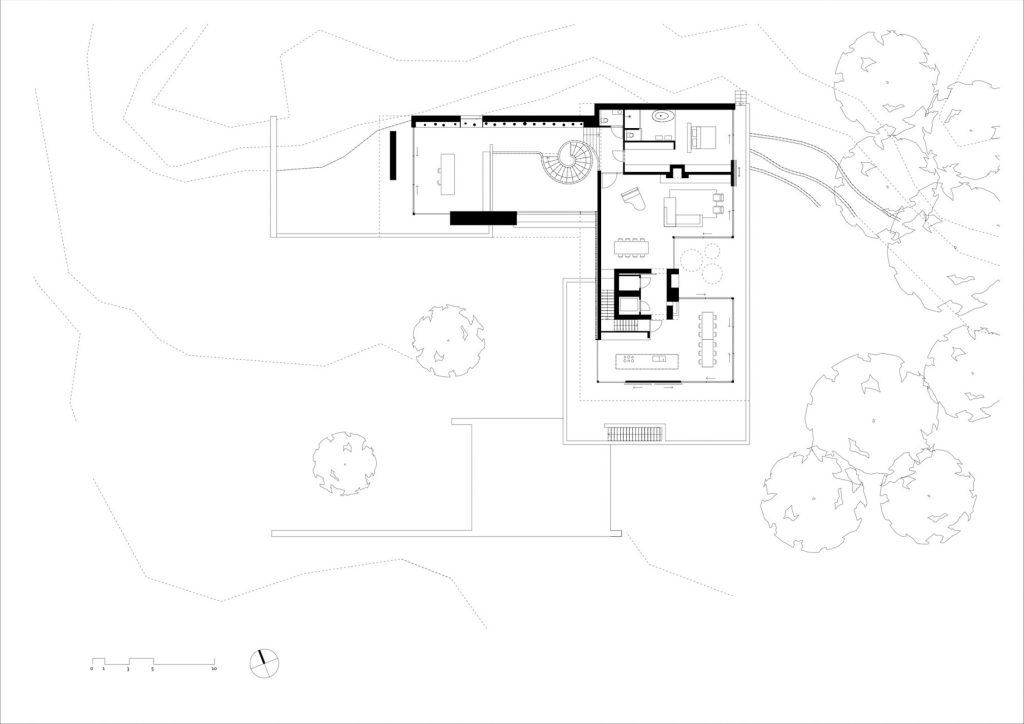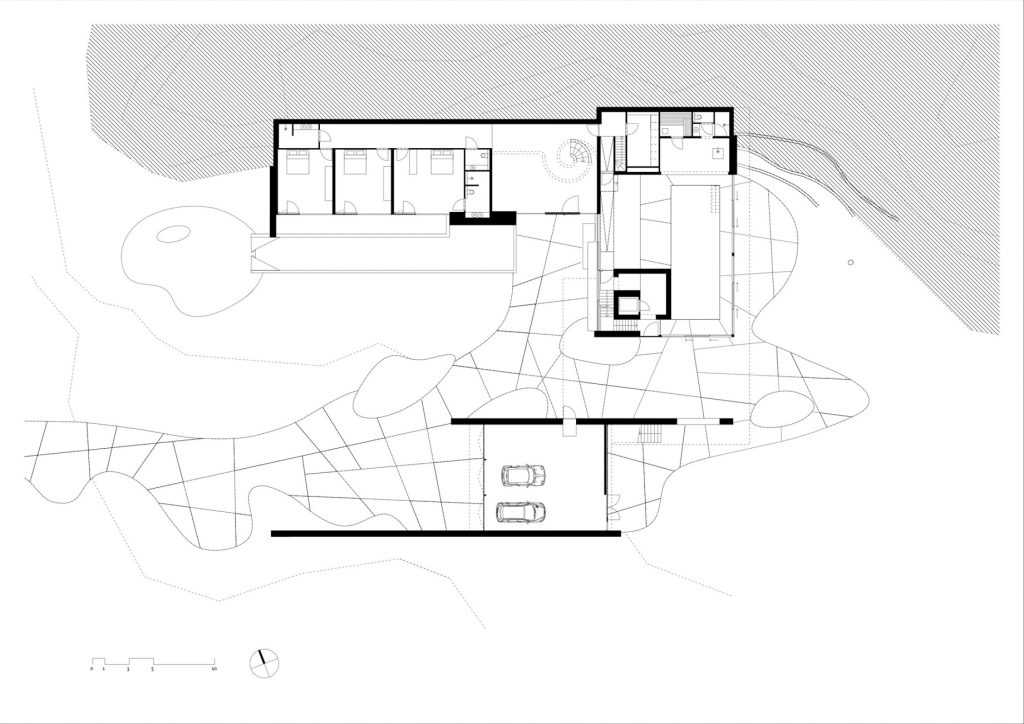Dune Villa, by HILBERINKBOSCH Architecten, showcases an innovative modern design in a rare 20-foot elevation within a Dutch pine forest. The home is divided into three zones: a vegetated entrance, an open courtyard, and a pine forest backdrop. Living spaces on the first floor connect seamlessly with nature, offering panoramic forest views.
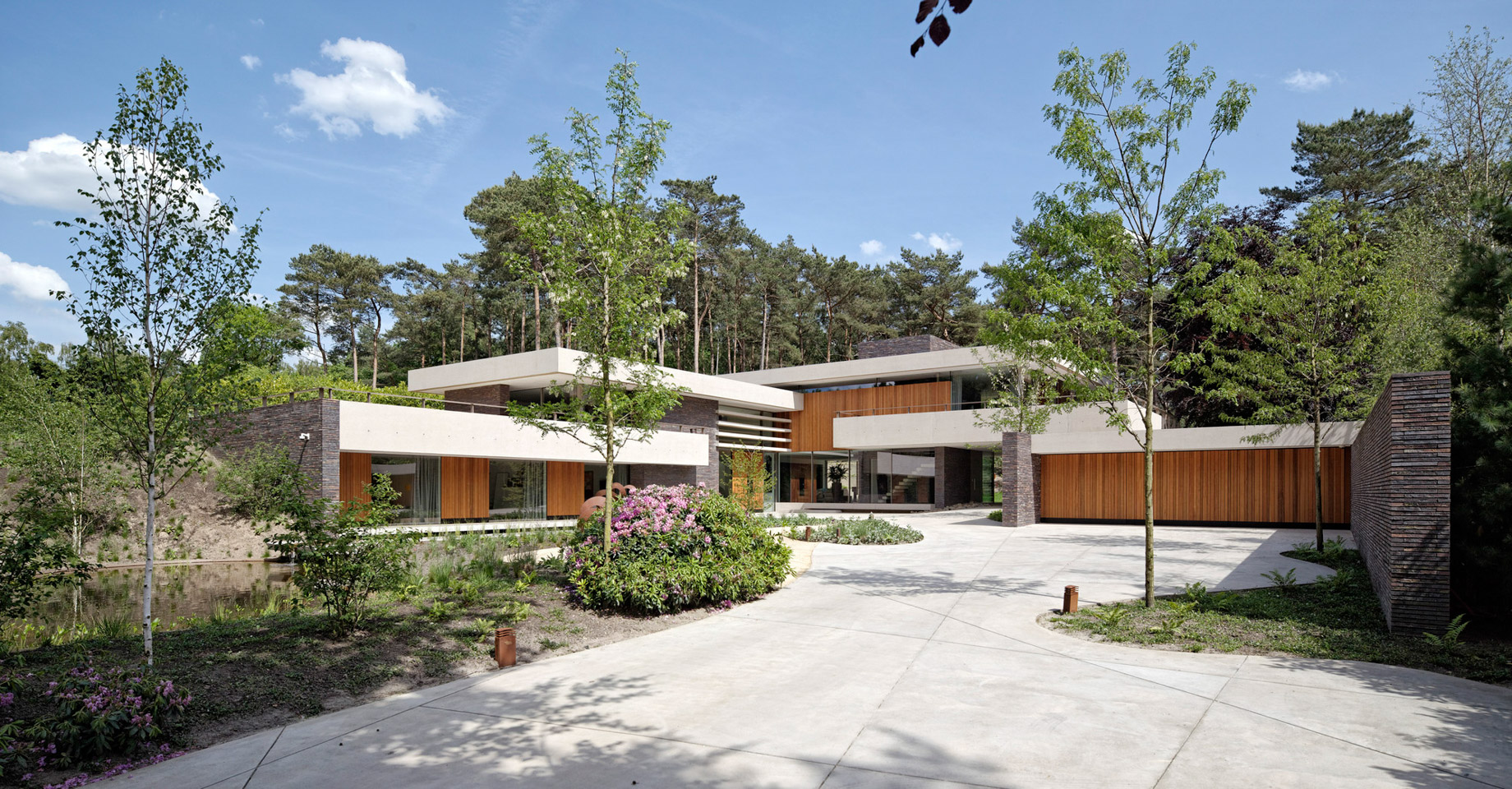
- Name: Dune Villa
- Bedrooms: 4
- Bathrooms: 5
- Size: 5,000+ sq. ft.
- Built: 2014
In the heart of the Netherlands’ typically flat landscape lies a remarkable villa that masterfully embraces a rare 20-foot elevation change within a serene pine forest. Designed by HilberinkBosch Architects, the residence draws inspiration from architectural icons F.L. Wright, Mies van der Rohe, and Peter Zumthor, seamlessly integrating the natural beauty and distinct characteristics of its unique plot. The site is thoughtfully divided into three zones: dense vegetation bordering the street, an expansive open space at the front, and a tranquil pine forest at the rear, all shaped by an offshoot of the ‘Utrechtse Heuvelrug’ dune.
The villa itself comprises three interconnected volumes housing the main living areas, guestrooms, and garage, strategically positioned on the northeast side to harmonize with the sand dune’s contours. Elevated on the first floor, spaces such as the living room, kitchen, workspace, master bedroom, roof terrace, and library offer immersive views and direct access to the surrounding forest, fostering a profound connection with nature. Ground-level amenities including guestrooms, fitness facilities, sauna, and a versatile pool with expansive glass sliding doors provide both functionality and an intimate outdoor ambiance throughout the year, all organized around a meticulously cultivated courtyard where nature and design converge.
Materiality plays a pivotal role in anchoring the villa to its environment. Locally sourced materials are employed thoughtfully; excavated dune sand is repurposed within the concrete walls and floors, while felled trees from the site are transformed into bespoke elements like doors and a custom bookcase by Piet Hein Eek. The use of seamless, site-colored concrete and specially crafted brickwork with hues drawn from the native pine bark further embeds the structure within its setting. Vertical wooden slats and discreet window coatings reflect and absorb the surrounding forest’s tones and textures, resulting in a residence that resonates with natural elegance and profound site-specific sensitivity.
- Architect: HILBERINKBOSCH Architecten
- Photography: René de Wit
- Location: Utrechtse Heuvelrug, Netherlands
