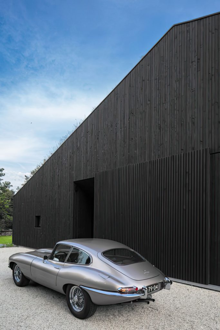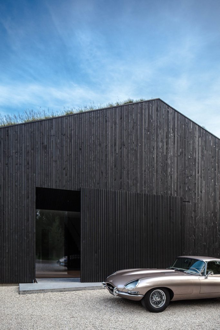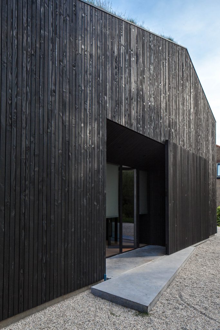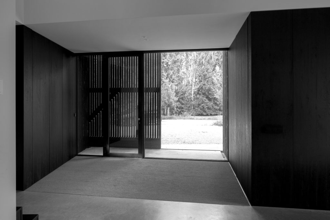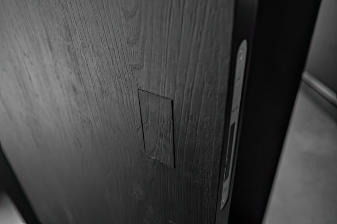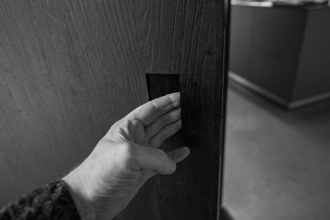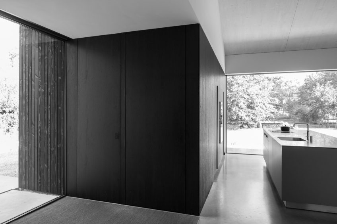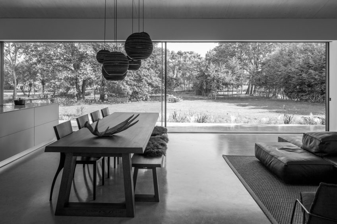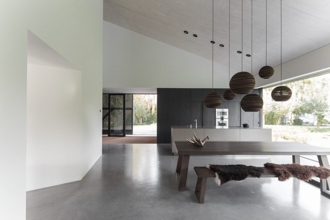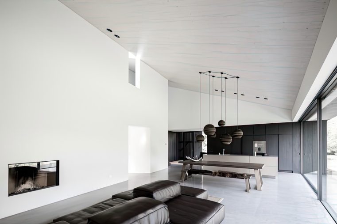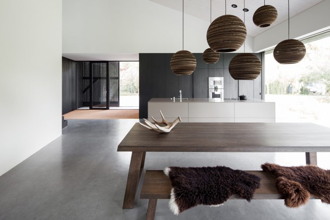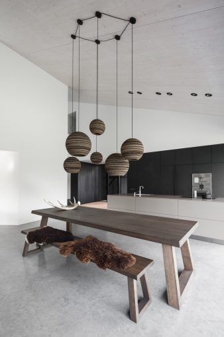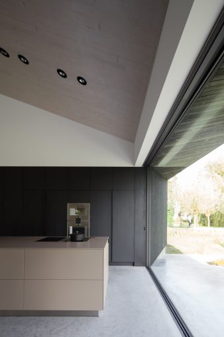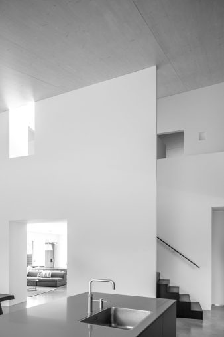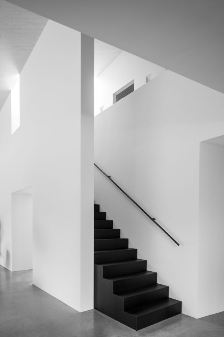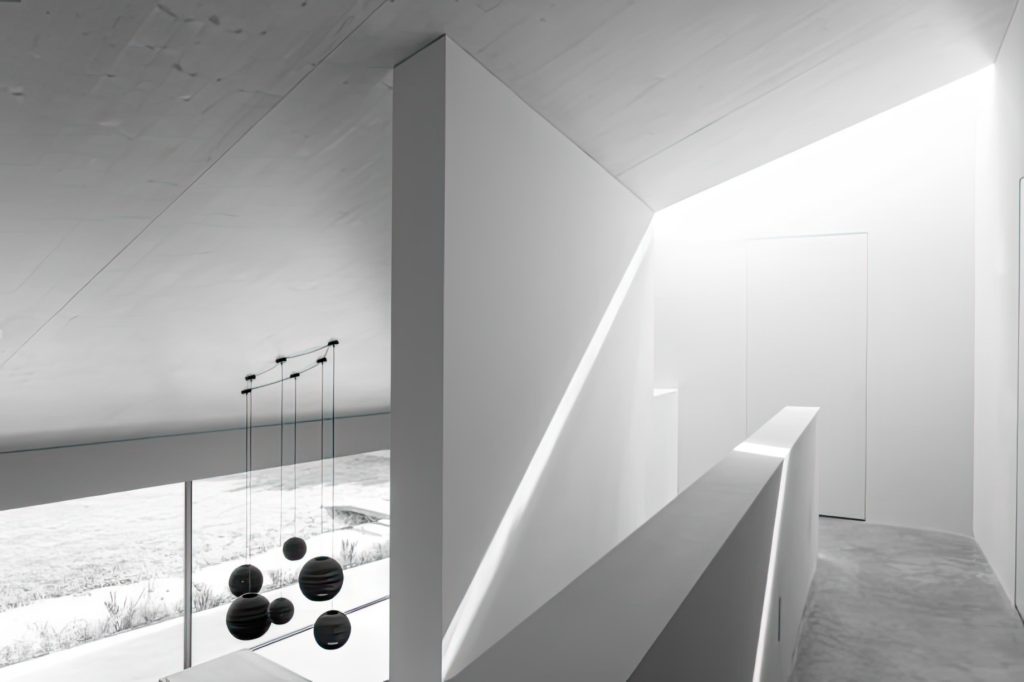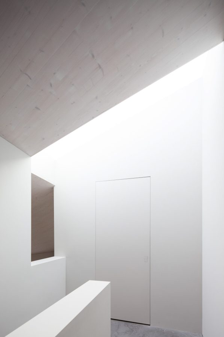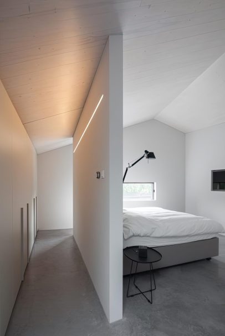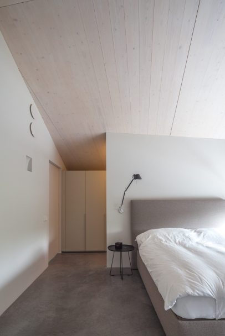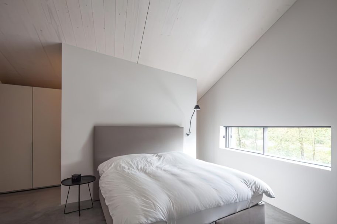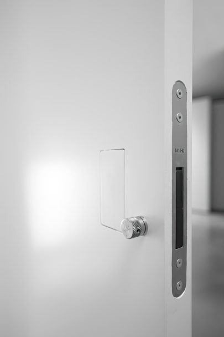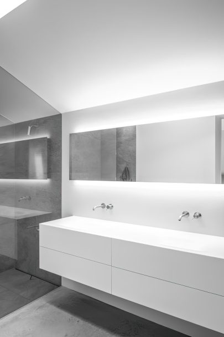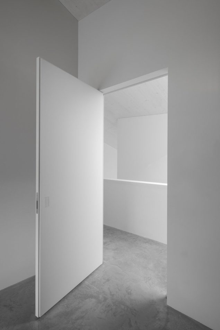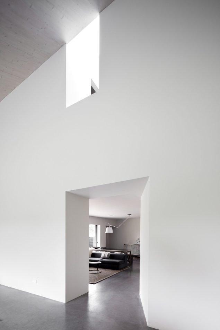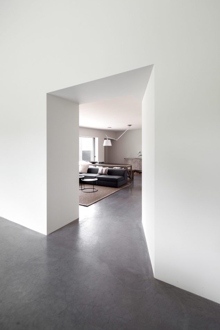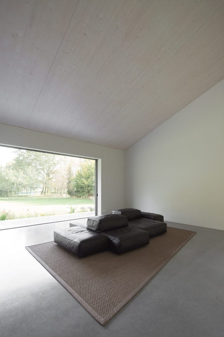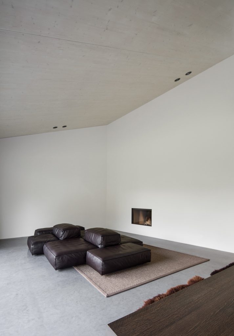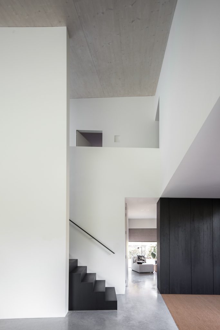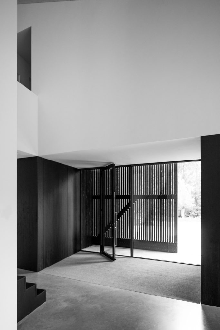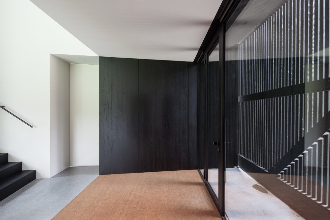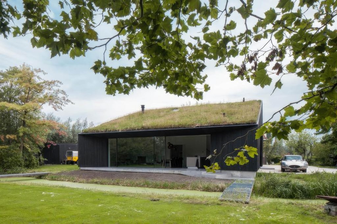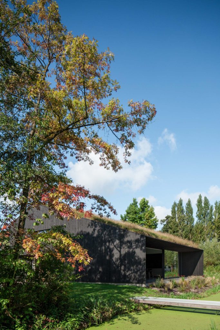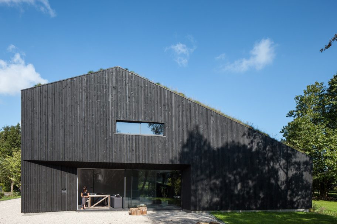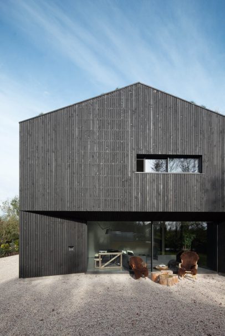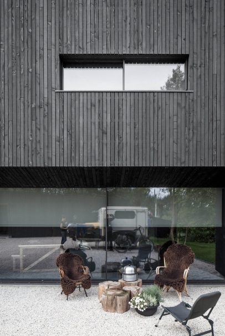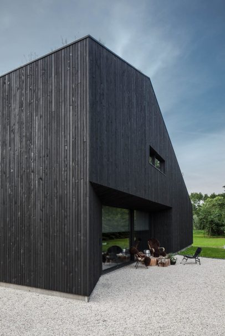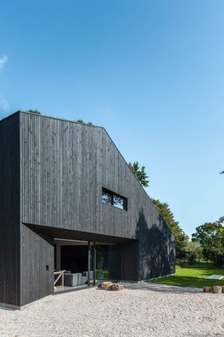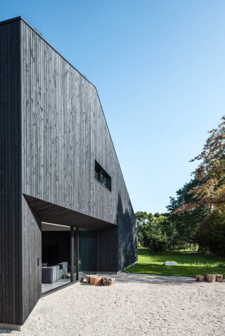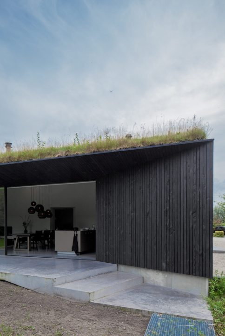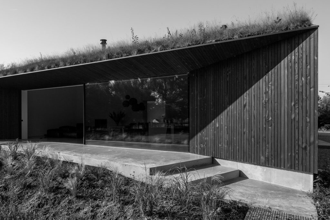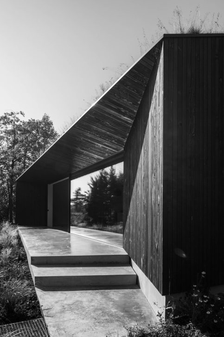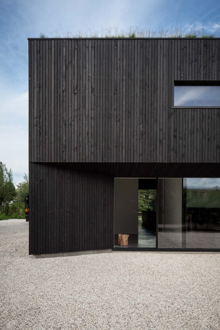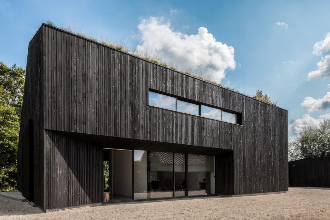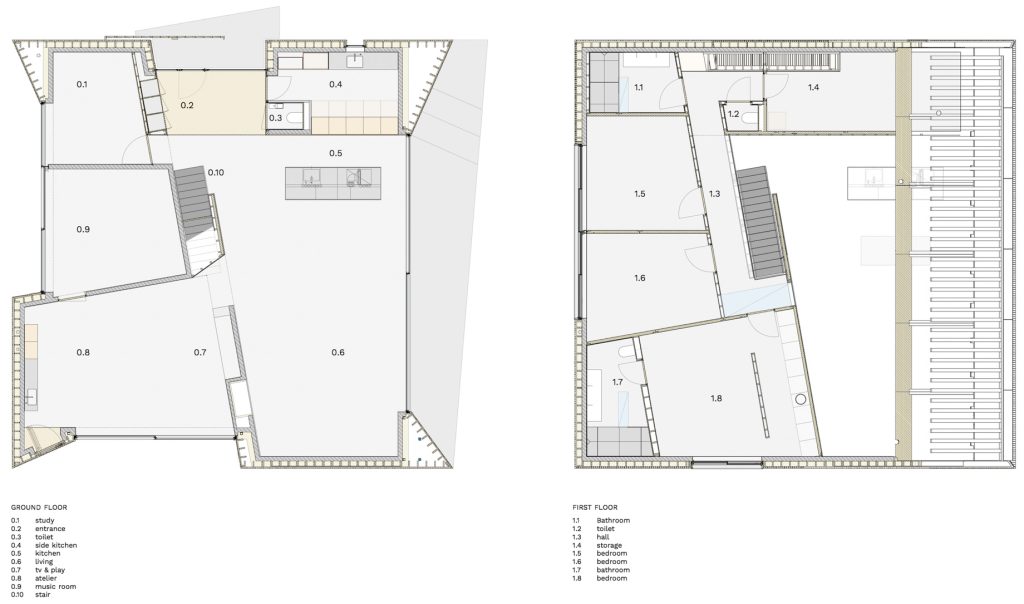Villa SG21, by François Verhoeven Architect, is located on a sprawling 100 x 50-meter site along a historic road in the Netherlands, is a striking example of modern minimalism harmonizing with traditional Dutch architecture. The owners desired a clean, modern aesthetic that would seamlessly integrate with the surrounding landscape while making a bold architectural statement.
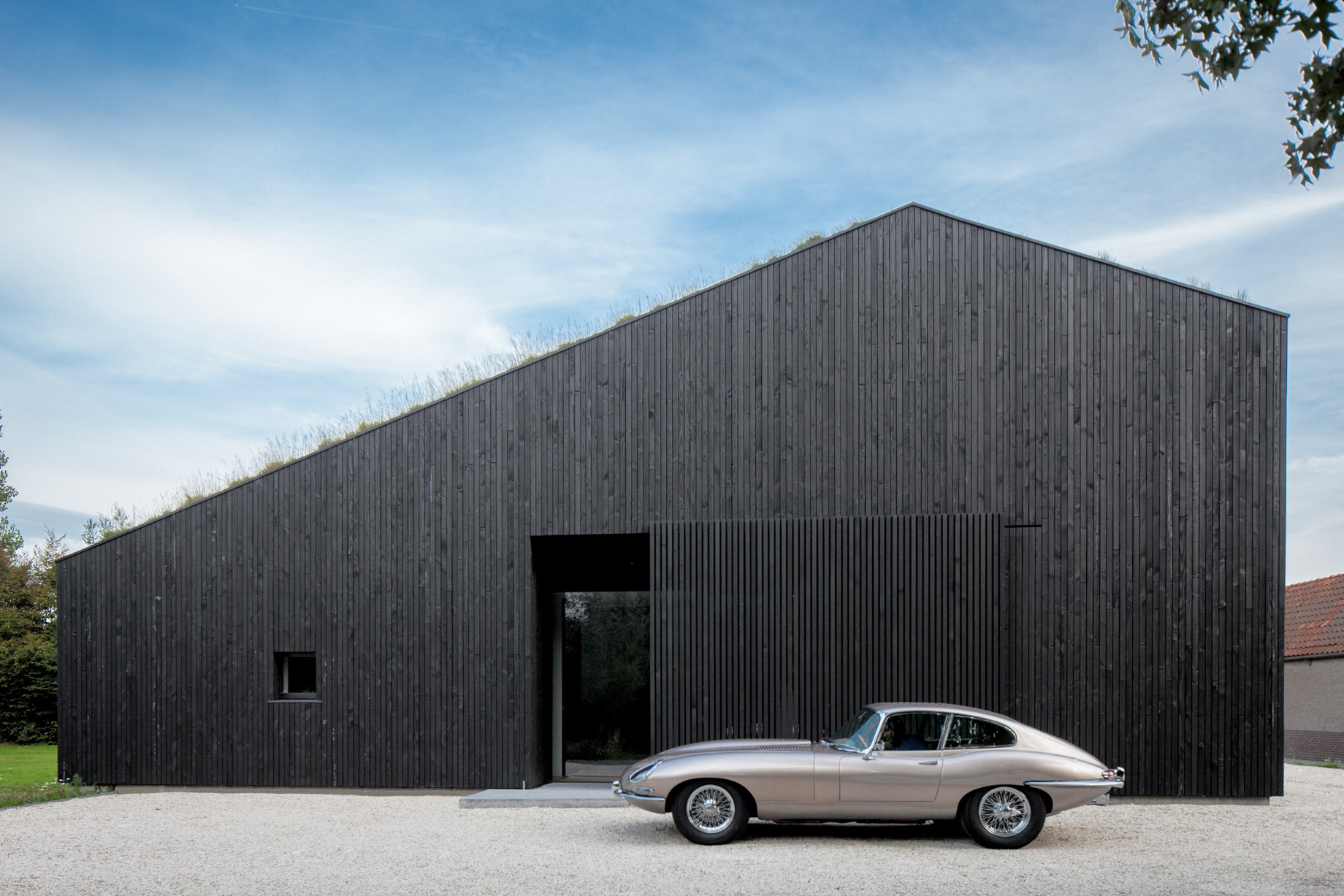
- Name: Villa SG21
- Bedrooms: 4
- Bathrooms: 4
- Size: 3,067 sq. ft.
- Built: 2017
Villa SG21 embodies a seamless blend of minimalism and functionality, perfectly suited to its Dutch landscape. The design of the home, constrained by a strict building envelope and a maximum volume, pushes the boundaries of conventional architecture while adhering to local regulations. The sloped roofs, a requirement of the local building code, are skillfully integrated with the home’s clean lines and bold, modern aesthetic, creating a striking contrast to the more traditional structures in the area. The expansive site, characterized by lush grasslands and shallow ditches typical of the Netherlands, serves as a picturesque backdrop, with the house positioned to overlook this verdant landscape. The innovative sod roof, composed of imported Norwegian turf, not only enhances the green aesthetic but also reflects a thoughtful response to the region’s propensity for flooding. The turf, delivered in mesh bags and pre-seeded with various grasses, evolves over time into a robust, green carpet, maintained by an advanced concealed sprinkler system.
Central to Villa SG21’s design is its transparency and openness to the surrounding landscape, achieved through the use of expansive sliding glass doors and windows with ultra-minimalist frames. The standout feature is the colossal 10 x 3-meter glass sliding door that connects the living room to the outdoor scenery, constructed with only two panels weighing over 500 kilos each, yet boasting frames just 20 mm wide. This commitment to minimalism extends to the interior, where the absence of visible columns and the reliance on bearing walls to support the cross-laminated wooden roof create a space that is both airy and unencumbered. The meticulous attention to detail is evident in the concealed mechanisms of the wooden sliding door at the entrance, which, along with the house’s minimalistic interior, embodies a chic and modest aesthetic that resonates with the simplicity and elegance of traditional barn architecture.
The journey of bringing Villa SG21 to life was marked by careful planning, collaboration, and a clear vision. The homeowners, initially inspired by a barn-style house they encountered, sought out its architect, François, whose understanding of their desire for a bold, modern, and warm design was evident from the outset. Together, they navigated the complexities of selecting a contractor capable of executing the innovative design, making strategic adjustments along the way to balance budgetary constraints with the integrity of the vision. The result is a home that not only fulfills the homeowners’ aspirations but also stands as a thoughtful and well-crafted response to the unique challenges and opportunities presented by the site. Throughout the process, the emphasis on detail, consistency, and the ability to make informed decisions were paramount, resulting in a residence that is as functional as it is visually compelling.
- Architect: François Verhoeven Architect
- Photography: François Verhoeven
- Location: Rotterdam, Netherlands
