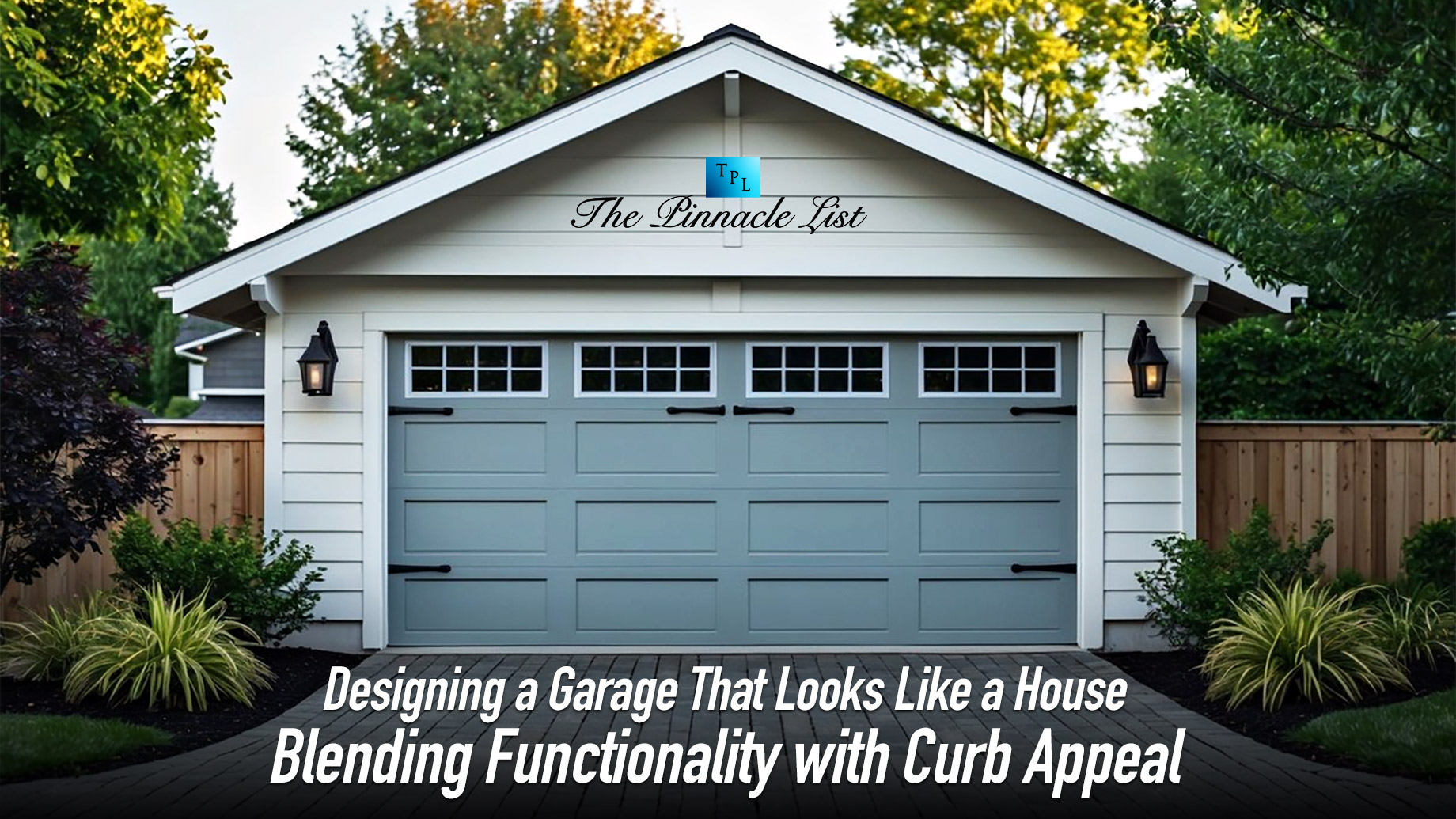
Transforming a garage into a space that seamlessly blends with the design of a house can greatly enhance both its functionality and curb appeal. Incorporating elements such as matching architectural features, materials, and colors can make the garage look like an extension of the house rather than a separate entity. This not only boosts the aesthetic value but also provides practical benefits such as additional storage or living space.
Modern design trends emphasize the importance of cohesion between the garage and the main house. Garages with luxury garage doors can offer a stylish, secure, and functional addition. Elements such as landscaping, lighting, and paint can further ensure that the garage complements the house’s overall look.
Inspiring examples, such as those found in these garage design ideas, show that a well-designed garage can add up to 7% to a home’s sale price by enhancing its curb appeal. This blend of aesthetic and practical improvements make the garage not just a place to park cars, but an integral part of the home’s overall design.
Planning Your Garage Design
Key considerations in planning your garage design include understanding zoning laws, maximizing space, and selecting the right materials. These factors ensure that your garage is both functional and visually appealing, blending seamlessly with the rest of your home.
Understanding Zoning Laws
Before designing a garage, it’s critical to understand local zoning laws and building codes. These regulations affect setbacks, height restrictions, and permissible uses. Zoning laws vary by location, so consult local authorities or a zoning expert.
For example, some areas might limit the size of a detached garage or impose requirements on roof pitch and exterior materials. US Patriot Steel at https://www.uspatriotsteel.com/ offers resources to help navigate these complexities. Permits and inspections are often required, ensuring the construction meets safety standards.
Maximizing Space Efficiency
Effective garage design prioritizes space efficiency. Consider vertical storage solutions, such as wall-mounted shelves and overhead racks. Multi-functional furniture can also enhance utility.
A well-thought-out floor plan is essential. Divide the garage into zones: one for parking, another for tools, and a separate area for recreational equipment. Sliding doors instead of swinging ones can save room.
Using tailored storage solutions from companies like US Patriot Steel can optimize space. Lighting and ventilation improve both safety and usability, making the garage a pleasant extension of your home.
Selecting Materials
Choosing the right materials impacts both functionality and aesthetics. Durable materials like steel or concrete ensure longevity. For a cohesive look, select materials that complement your home’s exterior. Insulated doors and windows add energy efficiency.
US Patriot Steel offers a range of pre-engineered steel components that combine durability with style. Pay attention to flooring materials too; epoxy coatings provide a slip-resistant, easy-to-clean surface.
Proper insulation and weatherproofing protect against harsh elements, making the space functional year-round. Hence, carefully selected materials elevate the garage from mere storage to a well-integrated part of the home.
Architectural Elements for Aesthetic Harmony
Blending functionality with curb appeal in a garage involves important architectural elements. Key aspects include matching the architectural style of the main house, creating focal points, and ensuring the landscape integrates seamlessly.
Matching Architectural Styles
Choosing an architectural style that matches the primary residence is crucial. This might involve selecting similar rooflines, window styles, and materials. For example, if the house has a traditional design, incorporating gabled roofs and matching brick or siding for the garage enhances cohesion.
Color is also vital. Using the same paint colors or complementary shades ensures the garage does not look out of place. Subtle details like matching trim and eaves can make a substantial difference, contributing to an integrated and harmonious appearance.
Incorporating Focal Points
Introducing focal points can elevate the garage’s visual appeal. Elements such as custom garage doors, decorative lighting, or unique architectural features like cupolas or dormers can make the space stand out while still blending with the home’s design.
Considerations might include using high-quality materials from companies like US Patriot Steel for added durability and aesthetic value. Thoughtful placement of windows that mimic the main house’s style can also draw attention without overpowering the structure. These focal points should complement rather than compete with the main house.
Landscape Integration
Seamless landscape integration anchors the garage to the property aesthetically. This can include repeating elements found in the home’s landscaping, such as paths, plants, and lighting. Strategic planting around the garage can soften its appearance and make it look like an extension of the living space.
For practical purposes, ensure driveways and walkways are designed to flow naturally with the existing landscape. Using similar paving materials helps maintain a consistent look. Overall, landscape integration ensures the garage enhances the property value and visual harmony.