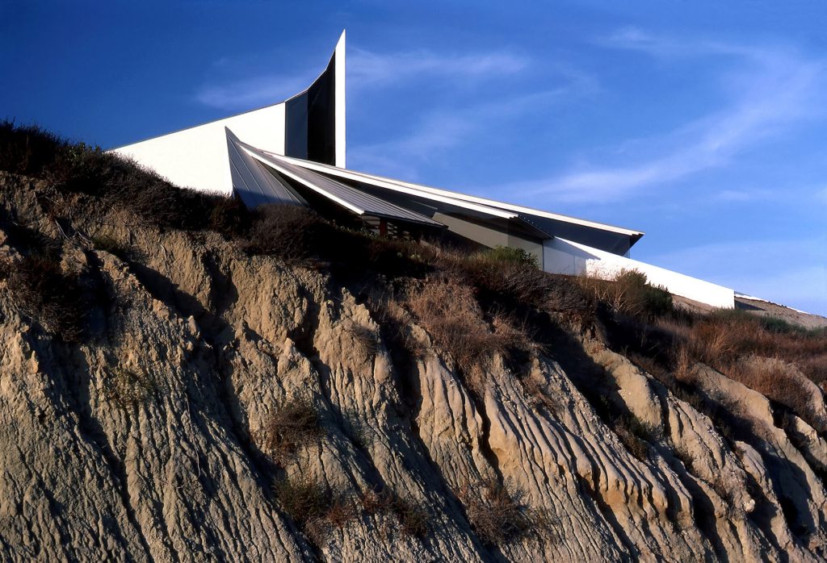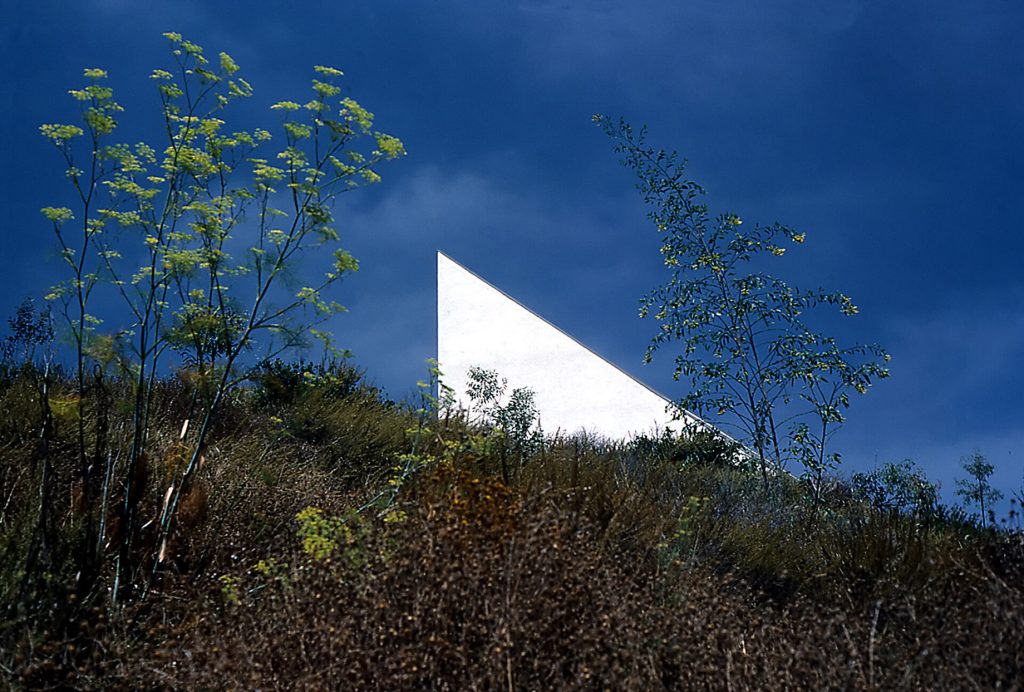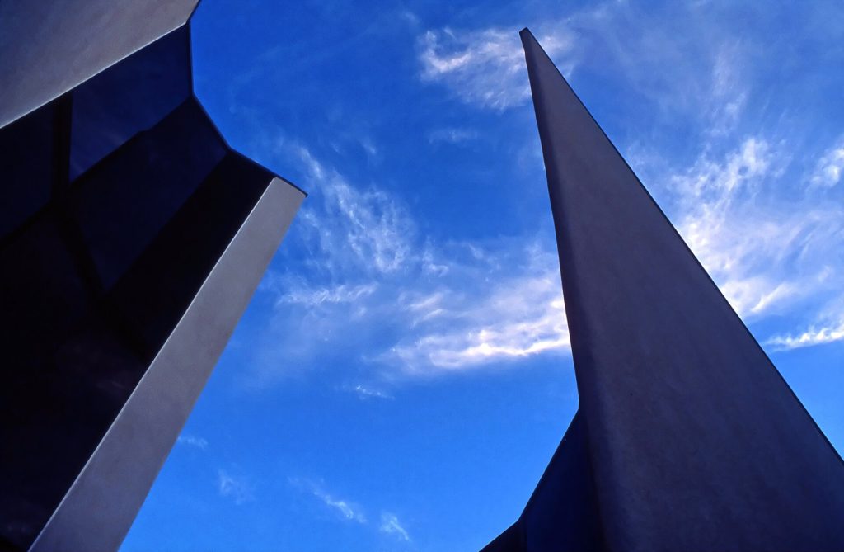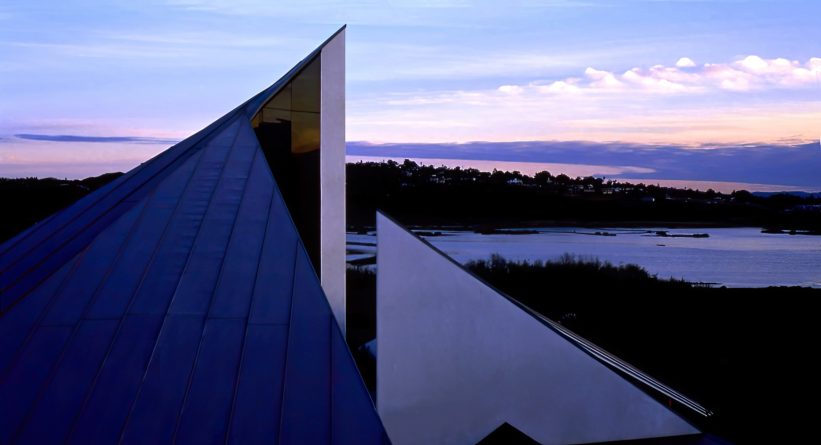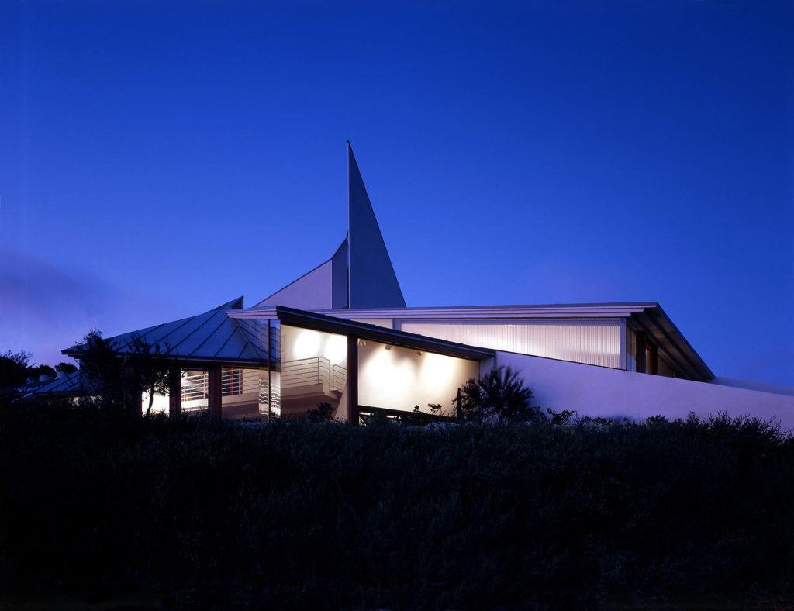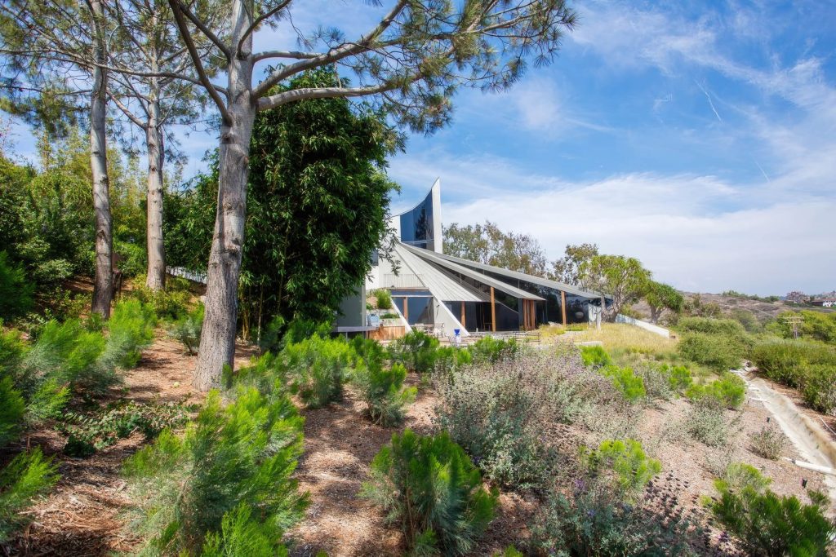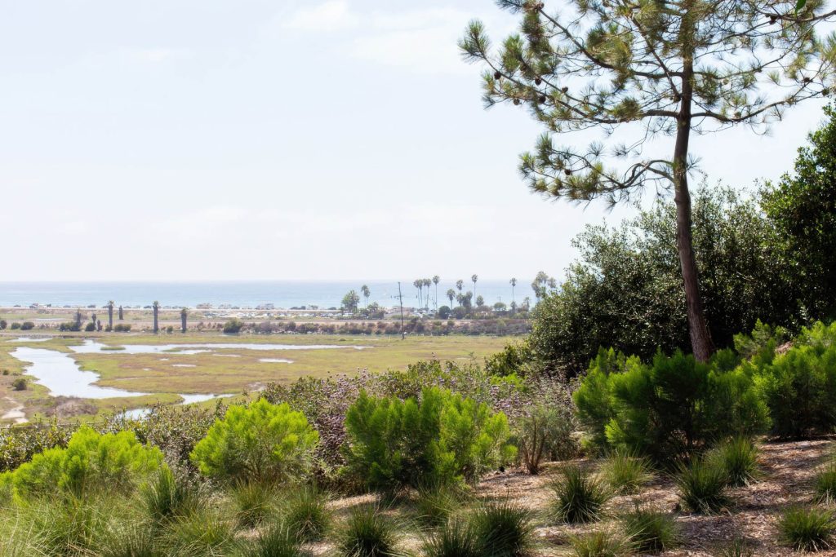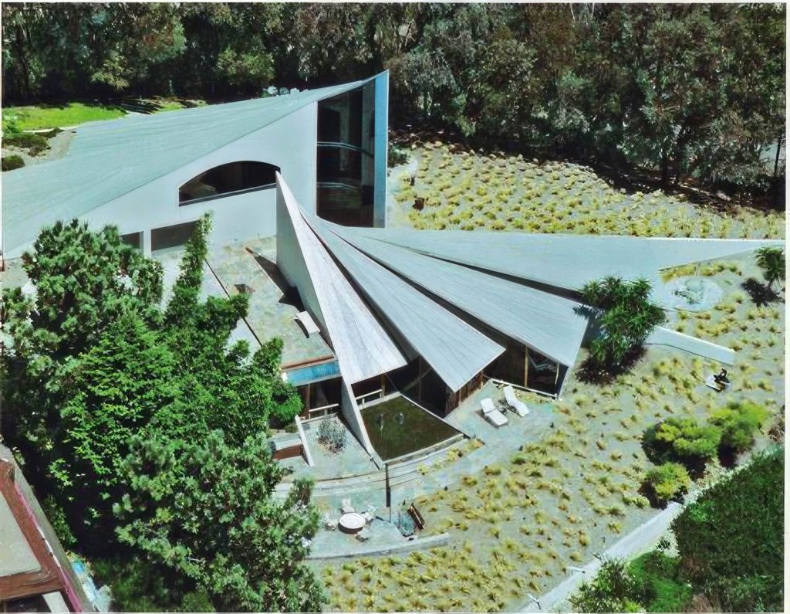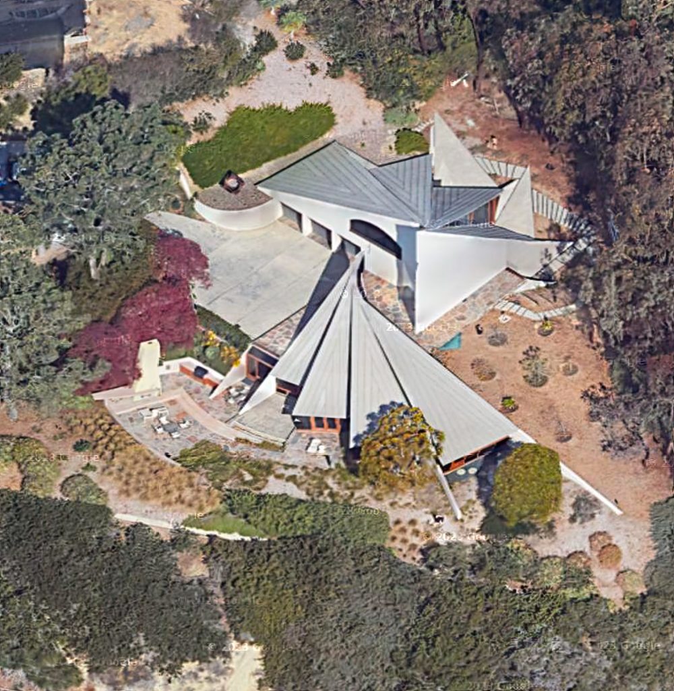The Aperture House, designed by American architectural designer Wallace E. Cunningham, is not just a residence but an immersive living experience. Its design embodies Cunningham’s vision of combining architectural forms, natural light, and the surrounding landscape into a cohesive, sculptural whole. The result is a house that invites contemplation and evokes a deep connection to its environment while offering panoramic views of the Pacific Ocean and creating a living space that feels at once open and protected.
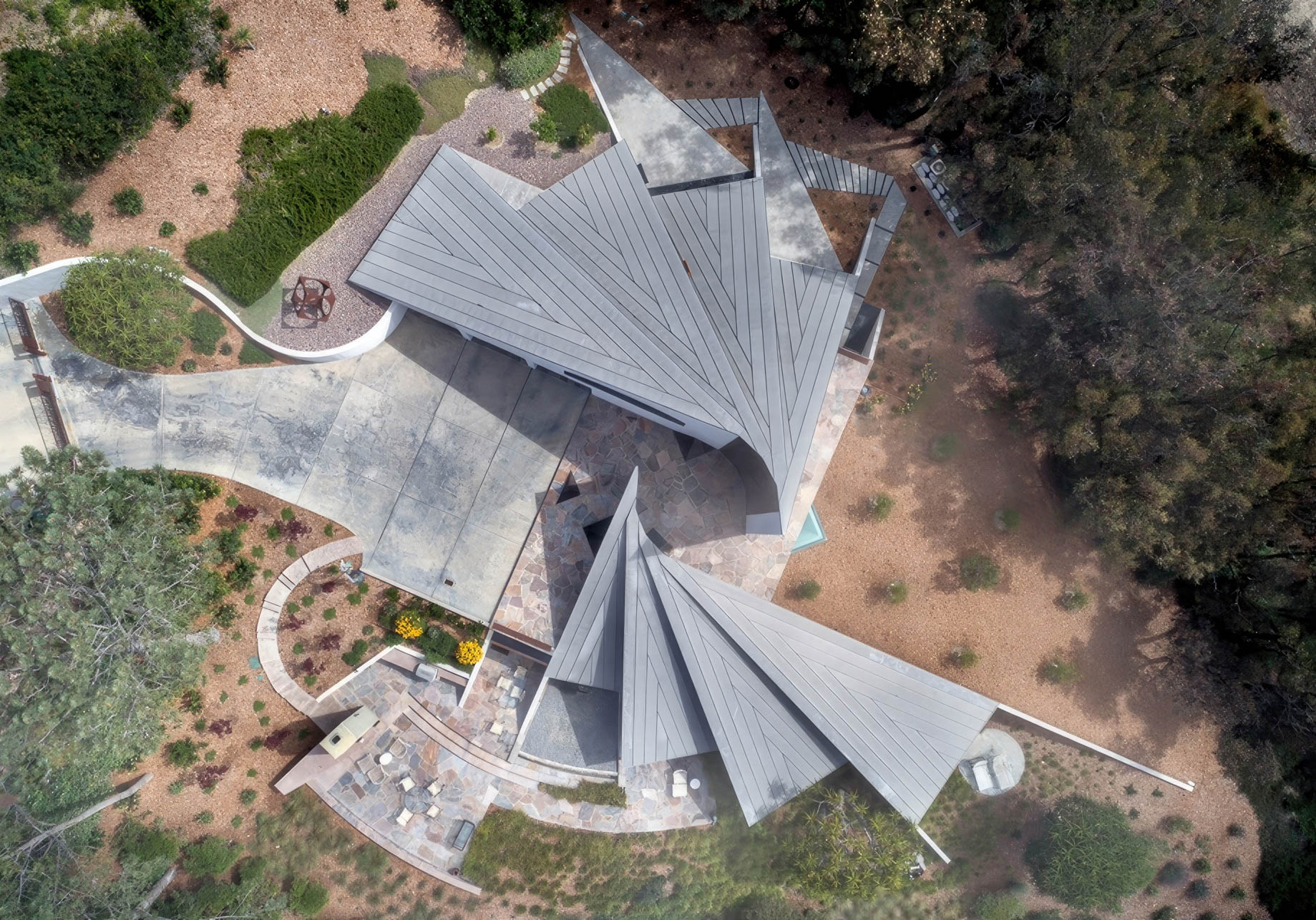
- Name: Aperture
- Bedrooms: 3
- Bathrooms: 3
- Size: 3,506 sq. ft.
- Lot: 0.59 acres
- Built: 1987
The Aperture House, designed by Wallace Cunningham, stands as a prime example of modernist architecture in Cardiff-by-the-Sea, California. Completed in 1987, this residence is known for its unique sculptural form, inspired by the rugged coastal cliffs nearby. Cunningham’s architecture is often described as “site-specific,” meaning each project is deeply influenced by its surroundings. The Aperture House is no exception, with its sharp, wedge-shaped roofs mirroring the natural contours of the land. This house showcases Cunningham’s philosophy of blending structure with nature, a hallmark of his style, which draws inspiration from architects like Frank Lloyd Wright, but also follows his own distinct path of discovery.
One of Cunningham’s most prominent design philosophies is “light scaping,” a concept that involves manipulating natural light to create emotional and aesthetic effects within the home. At the Aperture House, vast expanses of glass blur the boundaries between the interior and exterior, allowing sunlight to flood the living spaces and offering panoramic views of the Pacific Ocean. These design elements give the home an ethereal, almost floating quality, a characteristic that Cunningham emphasizes in many of his works. The glass walls not only frame the landscape but also invite the outdoors inside, furthering the connection between human habitation and nature.
The landscape surrounding the house is equally integral to the overall experience of the space. The gardens, designed by Marcie Harris, emphasize drought-tolerant and native plants that harmonize with the natural environment of Southern California. The use of coastal sage scrub, ornamental grasses, and other local plant species complements the architectural forms, enhancing the organic feel of the house. This careful attention to landscape design ensures that the Aperture House feels like a natural extension of the land rather than a separate, imposing structure.
- Designer: Wallace E. Cunningham
- Landscape: Marcie Harris Landscape Architecture (2013)
- Photography: Wallace E. Cunningham / MHLA
- Location: 2598 Montgomery Ave, Cardiff, CA, USA
