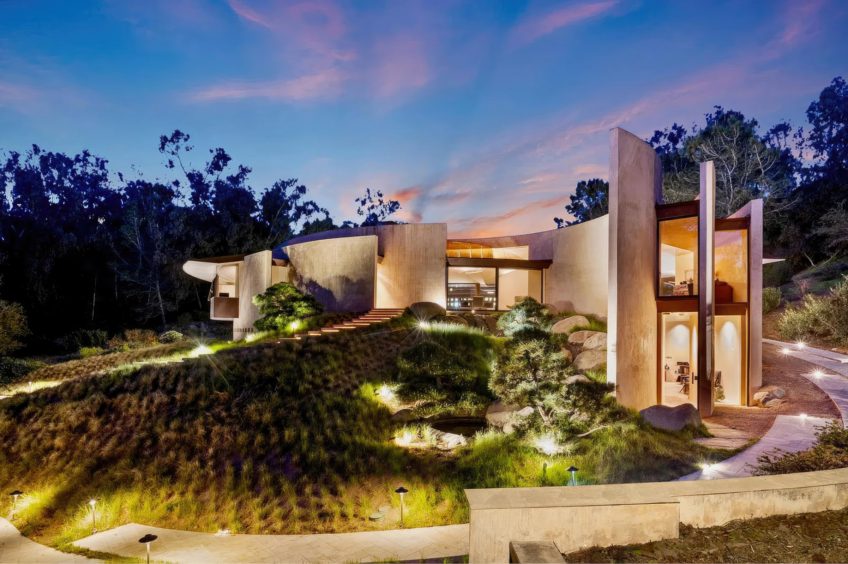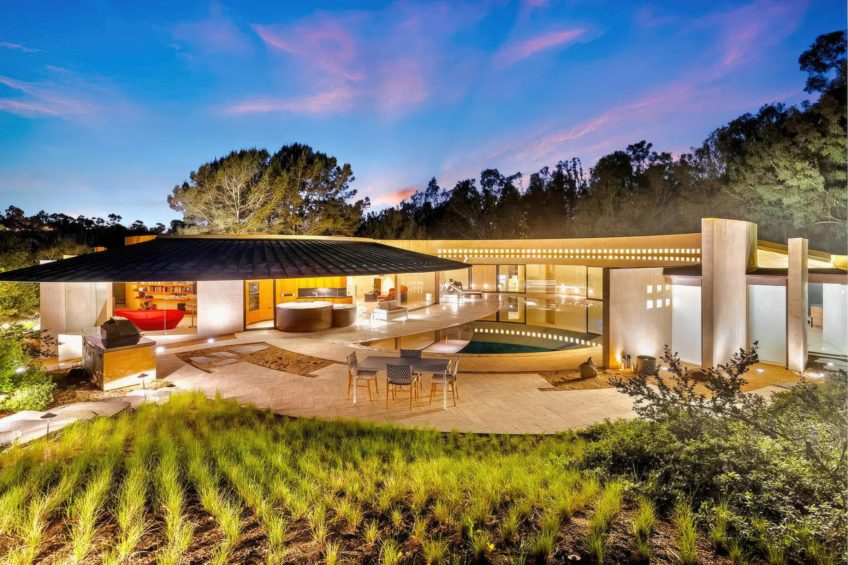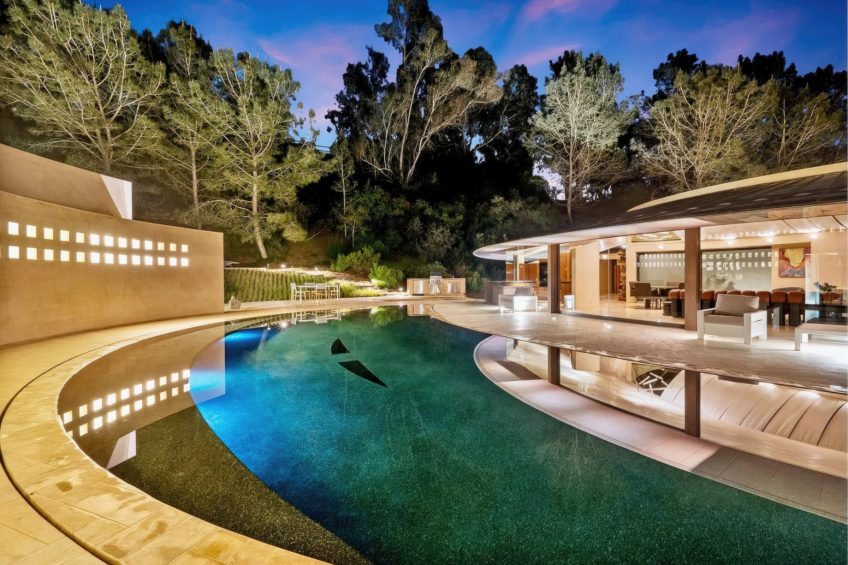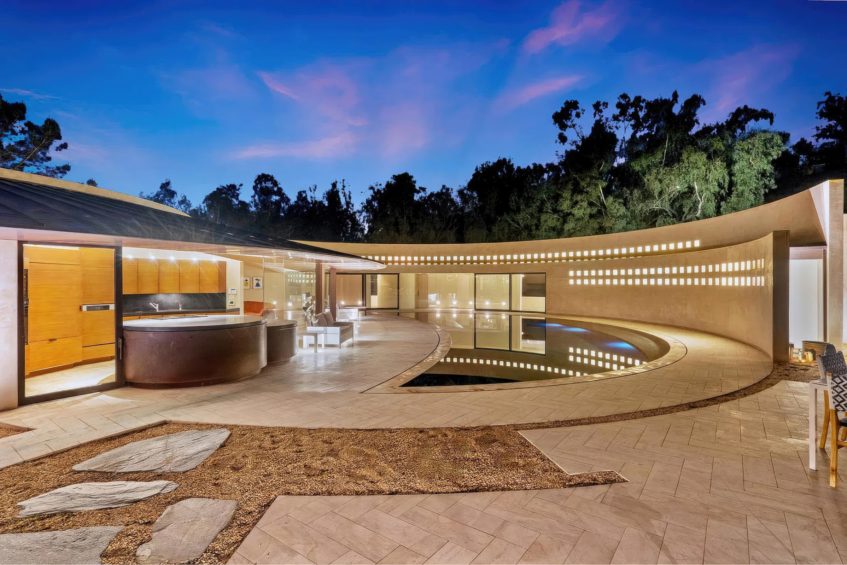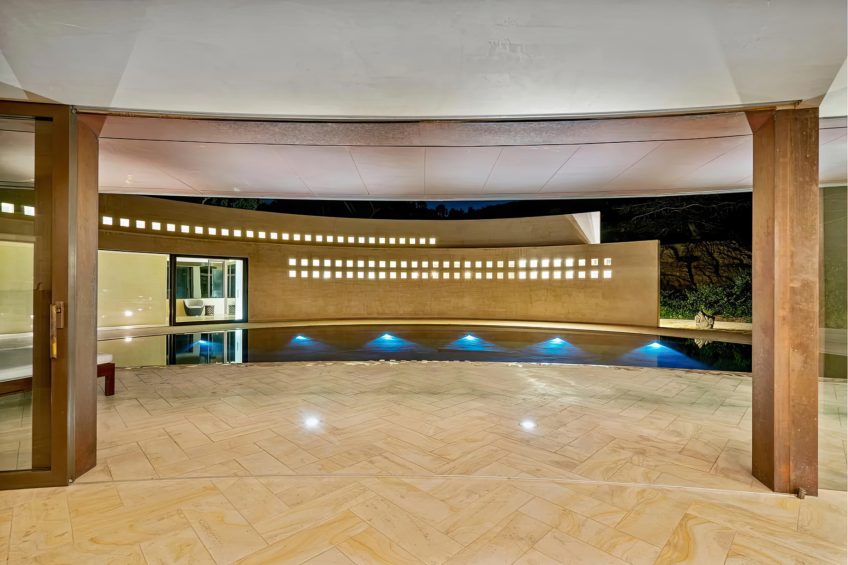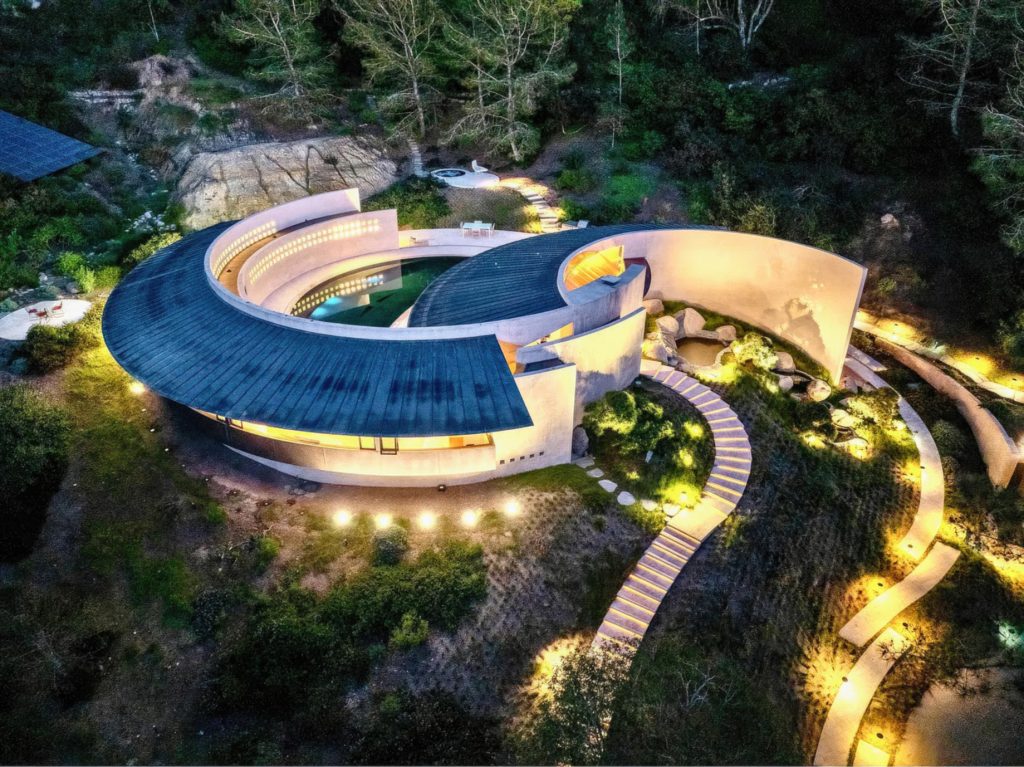The Wing House, designed by American architectural designer Wallace E. Cunningham, challenges conventional ideas of high-end residential architecture by prioritizing harmony with nature, spatial quality, and experiential architecture. Its curvilinear form and extensive use of glass create an ever-changing interplay of light and shadow, offering residents a dynamic living experience that evolves throughout the day and seasons. The home’s seamless integration with its natural surroundings, the deliberate use of space and light, and the fluidity of its design all contribute to a sense of well-being and connection to the environment that is the true essence of modern luxury.
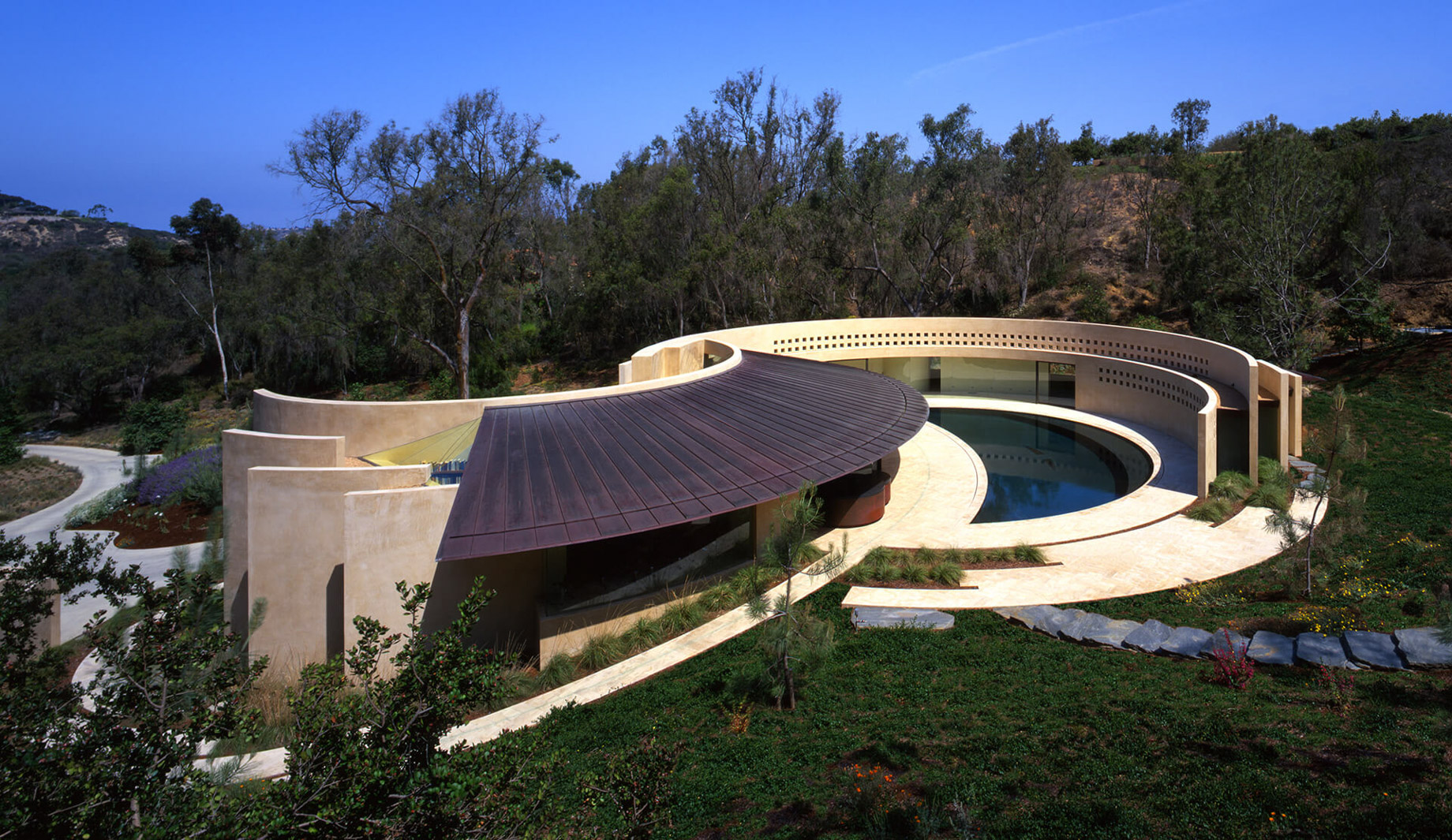
- Name: The Wing House
- Bedrooms: 6
- Bathrooms: 5
- Size: 5,877 sq. ft.
- Lot: 4.42 acres
- Built: 1982
- Renovated: 2001
Set among the rolling hills of Rancho Santa Fe, California, The Wing House designed by American architectural designer Wallace E. Cunningham, is more than just a residence; it’s a sculptural statement that challenges conventional notions of domestic architecture. Its fluid form and seamless integration with the landscape exemplify the principles of organic architecture championed by Frank Lloyd Wright and carried forward by his prodigies. The Wing House holds a special place in Cunningham’s portfolio, as it was his first independent commission. Completed in 1982, the project was entrusted to Cunningham even before he finished his studies at Frank Lloyd Wright’s Taliesin West. This early opportunity showcased Cunningham’s innate talent and set the stage for his illustrious career in creating some of America’s most impressive Modernist houses.
Famous for pushing the boundaries of modern design, Cunningham’s creation perfectly melds art and nature, embodying his signature approach of respecting and amplifying the landscape. The bold structure is comprised of two intersecting curves that almost create an S-shape, echoing its canyon site. The design envisions a home that “soars” above the ground, like a bird gracefully gliding through the sky. This vision is realized through the structure’s sweeping, wing-like rooflines, which appear to lift off as they rise above the terrain. These sweeping lines evoke the Wing House’s distinctive name and its defining architectural identity. Cunningham returned to the Wing House almost two decades after its completion, updating it in 2001 to refine some early compromises. During this renovation, he added the iconic crescent-shaped pool that gently mirrors the curves along one of the home’s distinctive arcs.
Cunningham’s masterful use of steel, concrete, and expansive glass creates a structure that appears both grounded and ethereal, blurring the boundaries between interior and exterior spaces. The flowing curves and dramatic lines not only serve aesthetic purposes but also respond directly to the property’s topography, maximizing views and creating a dynamic spatial flow. The interior of the Wing House is as innately designed as its exterior. Cunningham’s hallmark minimalism is evident in every room, with clean lines, open spaces, and carefully chosen materials that complement the home’s natural surroundings. The color palette is neutral, with soft tones that allow the surrounding landscape to take center stage. The living areas feature an open-plan layout that seamlessly flows throughout the structure while anchoring the rooms to the expansive views beyond walls of glass. While its beauty is undeniable, The Wing House transcends mere aesthetics to become a transformative work of residential art that redefines luxury living.
- Designer: Wallace E. Cunningham
- Photography: Wallace E. Cunningham / OpenHouse 360
- List Price: $7,595,000 USD – (08/25/2024)
- List Price: $10,500,000 USD – (04/01/2024)
- Past Owner: Sharon Moran (1982)
- Location: 4627 Via Lechusa, Rancho Santa Fe, CA, USA
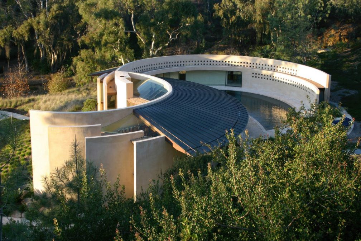
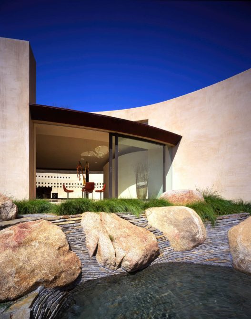
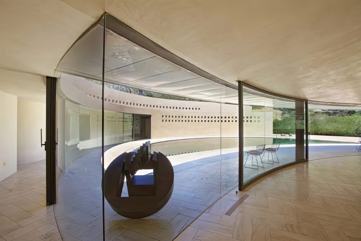
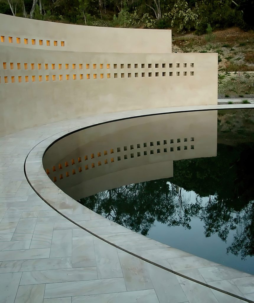
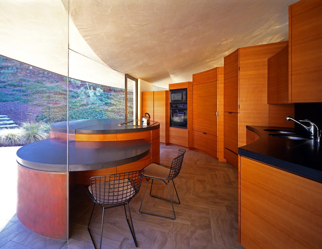
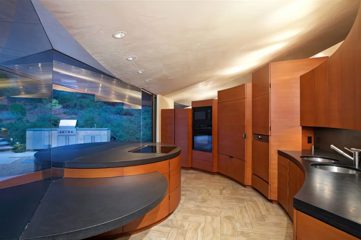
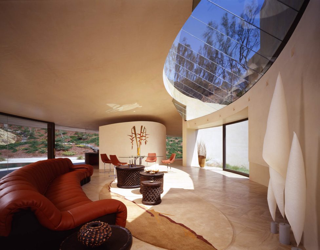
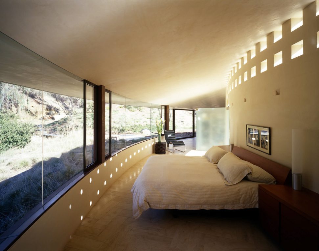
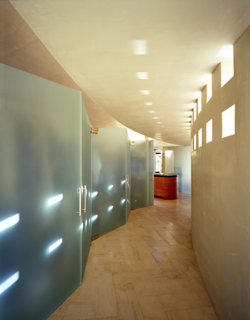
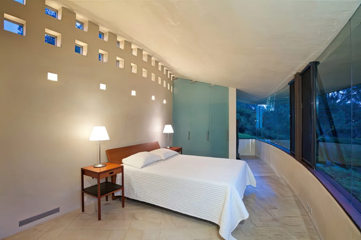
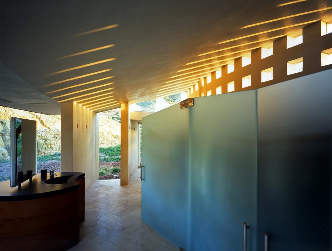
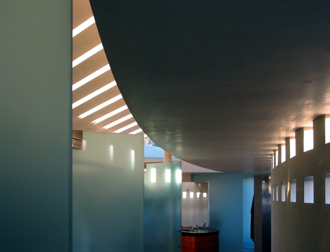
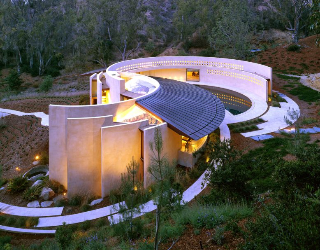

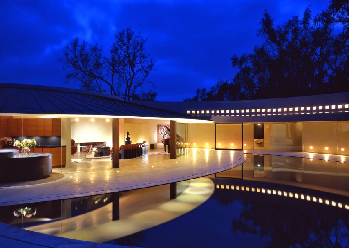
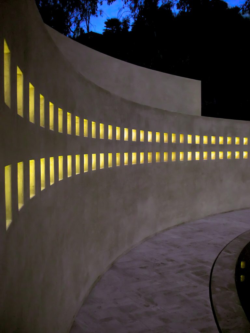
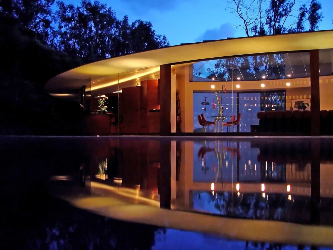
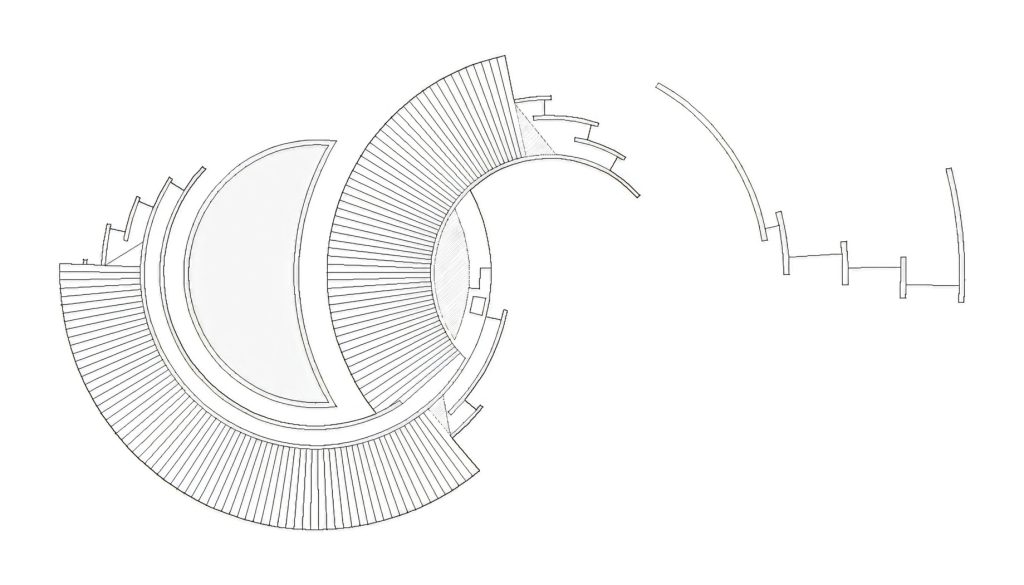
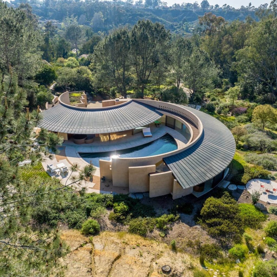
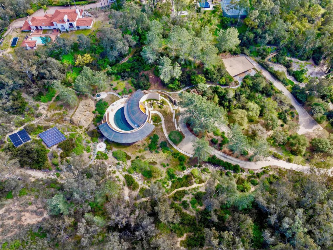
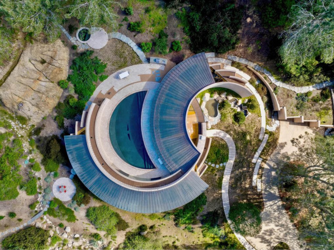
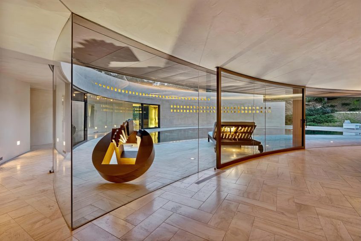
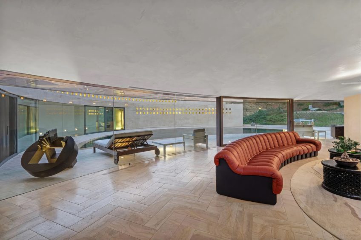
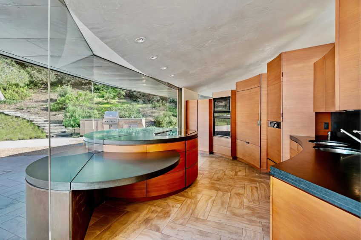
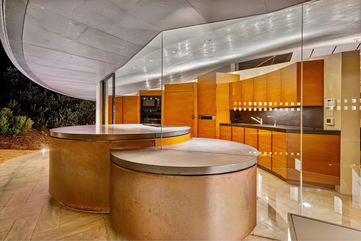
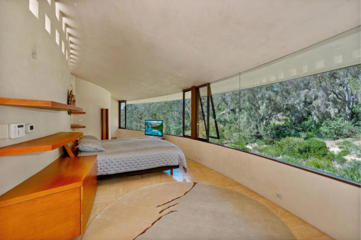
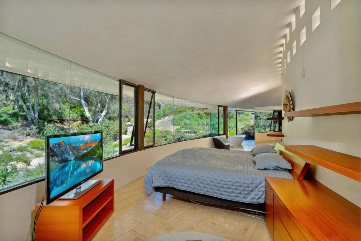
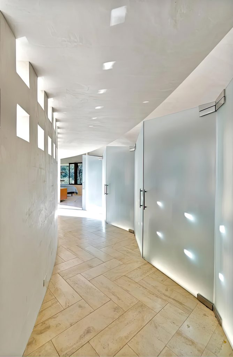
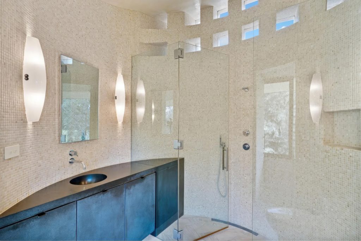
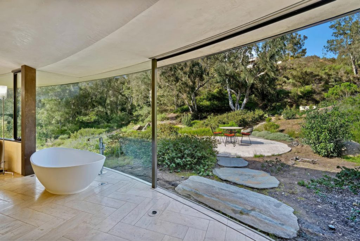
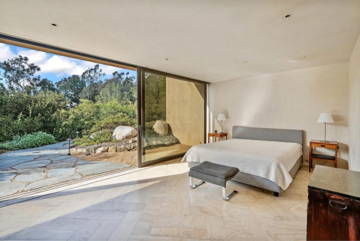
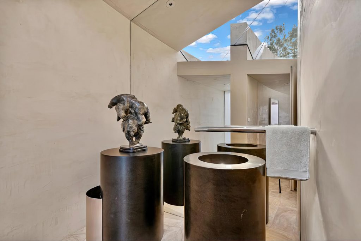
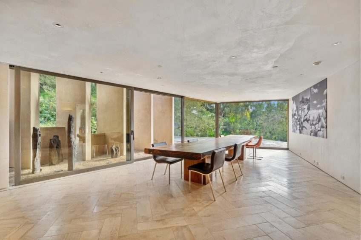
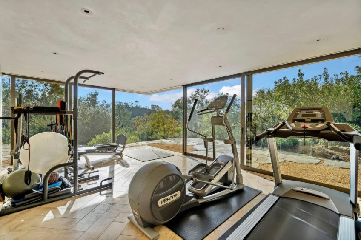
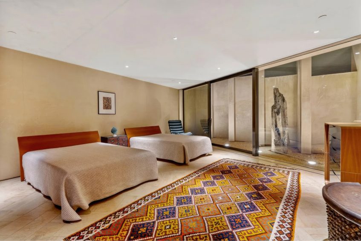
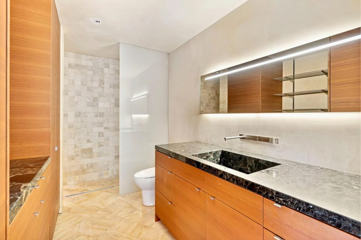
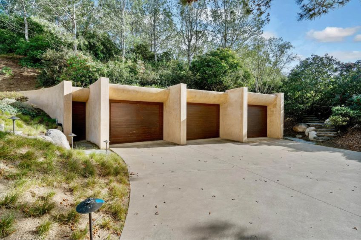
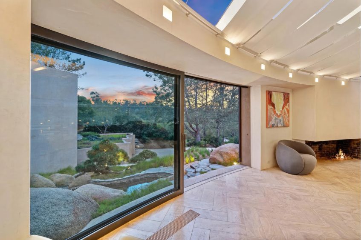
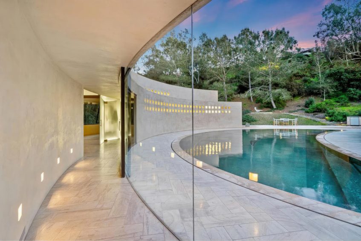
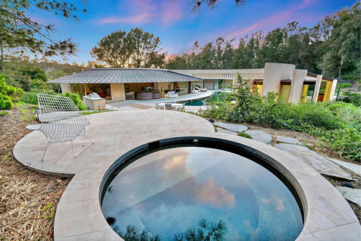
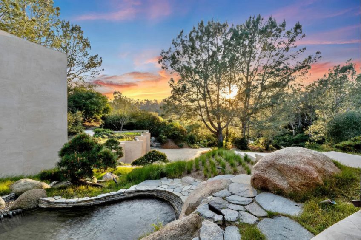
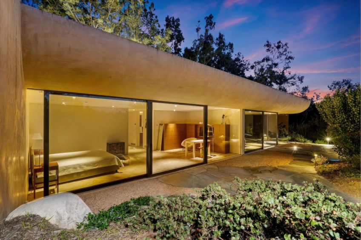
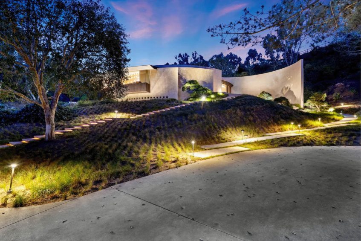
![y´Ç§=ëFmªö]o©y6[«Mºµ÷ÆTû, ü"´æ[ìä%`ñS1ôHü׫húDQ
.I¥>îЫüÛþÎfÇ~C d6äóe彧Ö$;tT/éV¡?S¿óq¦_à,±·c:®«xë5ÄÜÈMw7oUù~Ë>;Iµ$3.Þ9%'Ô÷ß°vÄÄEIí®¸òb,w¥ae4ä¯ÛP³ÁýìËhÔ/+O/Y8¨5ûD9wAYoªùªÊ^£ÛP3`ÐQUe"RLcü¿xd¼îÎy¤Ò'ê í@¿òåc6ø¾üżW#oðZ µ*z¶Ë"+¢Óçë¤ndsÖÄr¦ÍòÃ
Îî¾VeIwÖÒÞfÉG,½=F=©þ|r3µá¥×3dA#!;XÿìÚÊ`y³èÍ4ÝJ[]gæ·G¼(éE¯ùBqÌ|ÄÊ[r
Wy©ÀJ[ bÁ°B'º]/«1** rñUàâ¨Ìì9¤Nì'"³o-ÓO:VXTÓ°Ëf I5å¬z¬mÏ"+9 "±½n+ËìÆT_ÿÐá÷ºÏ5õD¬W0²EEs#oÅ&|_êæGÁ>¥ õlk(gãzÈê8®¾µhDܪWMGü3aÔ
÷£·¥q¶EËæKKyiËiÓ¬±ÉþöXVöå¹"e̶DW$ÞÙìÙíïìæúÝ2ÂÎRPàÔ|$mMí|Y8øgs õKµßÑWm½ä1ÍipÀ¬Û²Ü¯"hhÆ0Mðâ,Q!²Q~÷àCi×Rú8
°«/¼@ÈÕóI¾Ù_tÍVB%ýæ¼"8w]ø ÛHB¶½½¹Ô#¸+6eá#óuZwøÚçqÈ
ªMß×¥ô¥»º
¡ªåÌ;ZÇü¹WÕïmºmçÑᶷXM̱/¥"ý>
Ó¯ÇÉ+ö¿kídL¢
áx#¿áUè%"YZDm©O8çvViú¼límrÍ2RF^´wª/U+á«#%¿¤X^¬¦
Ün|âßñ,²9¹Iåæà7¨½OÂ{lG3ÎjV'¯GÕÜ`ªìÄWNÙ$b±³ÈÏ=³ö:ÛJ^mü£×to.ÙGixÚ2ÛQe
b4²!oSzÑs"¬%O=²³Õ y´Ç§=ëFmªö]o©y6[«Mºµ÷ÆTû, ü"´æ[ìä%`ñS1ôHü׫húDQ
.I¥>îЫüÛþÎfÇ~C d6äóe彧Ö$;tT/éV¡?S¿óq¦_à,±·c:®«xë5ÄÜÈMw7oUù~Ë>;Iµ$3.Þ9%'Ô÷ß°vÄÄEIí®¸òb,w¥ae4ä¯ÛP³ÁýìËhÔ/+O/Y8¨5ûD9wAYoªùªÊ^£ÛP3`ÐQUe"RLcü¿xd¼îÎy¤Ò'ê í@¿òåc6ø¾üżW#oðZ µ*z¶Ë"+¢Óçë¤ndsÖÄr¦ÍòÃ
Îî¾VeIwÖÒÞfÉG,½=F=©þ|r3µá¥×3dA#!;XÿìÚÊ`y³èÍ4ÝJ[]gæ·G¼(éE¯ùBqÌ|ÄÊ[r
Wy©ÀJ[ bÁ°B'º]/«1** rñUàâ¨Ìì9¤Nì'"³o-ÓO:VXTÓ°Ëf I5å¬z¬mÏ"+9 "±½n+ËìÆT_ÿÐá÷ºÏ5õD¬W0²EEs#oÅ&|_êæGÁ>¥ õlk(gãzÈê8®¾µhDܪWMGü3aÔ
÷£·¥q¶EËæKKyiËiÓ¬±ÉþöXVöå¹"e̶DW$ÞÙìÙíïìæúÝ2ÂÎRPàÔ|$mMí|Y8øgs õKµßÑWm½ä1ÍipÀ¬Û²Ü¯"hhÆ0Mðâ,Q!²Q~÷àCi×Rú8
°«/¼@ÈÕóI¾Ù_tÍVB%ýæ¼"8w]ø ÛHB¶½½¹Ô#¸+6eá#óuZwøÚçqÈ
ªMß×¥ô¥»º
¡ªåÌ;ZÇü¹WÕïmºmçÑᶷXM̱/¥"ý>
Ó¯ÇÉ+ö¿kídL¢
áx#¿áUè%"YZDm©O8çvViú¼límrÍ2RF^´wª/U+á«#%¿¤X^¬¦
Ün|âßñ,²9¹Iåæà7¨½OÂ{lG3ÎjV'¯GÕÜ`ªìÄWNÙ$b±³ÈÏ=³ö:ÛJ^mü£×to.ÙGixÚ2ÛQe
b4²!oSzÑs"¬%O=²³Õ](https://www.thepinnaclelist.com/wp-content/uploads/2024/09/The-Wing-House-Via-Lechusa-Rancho-Santa-Fe-CA-USA-65-1024x683.jpg)
