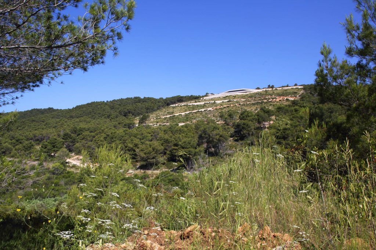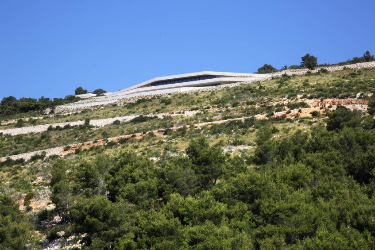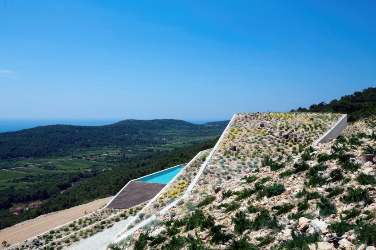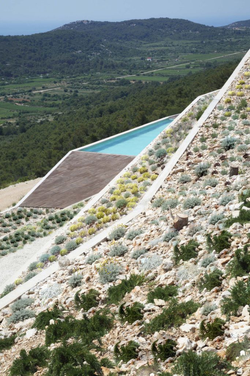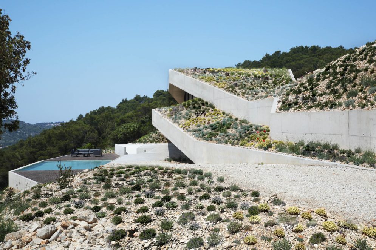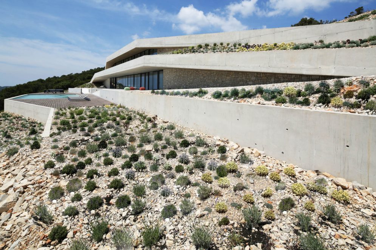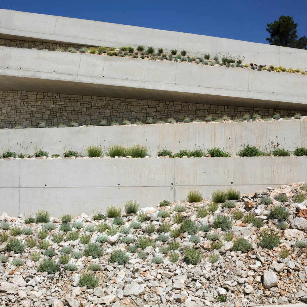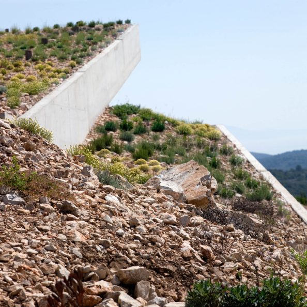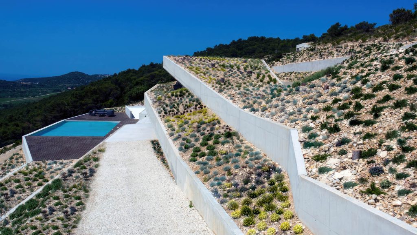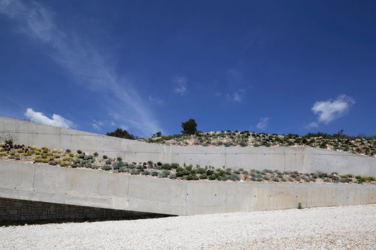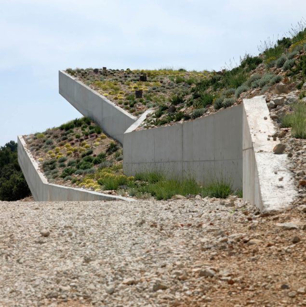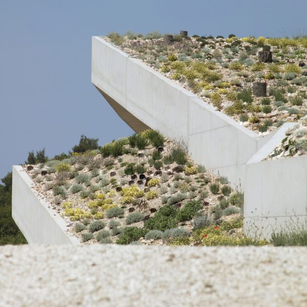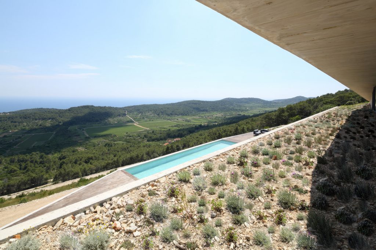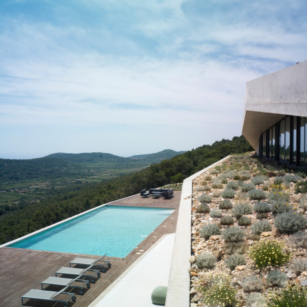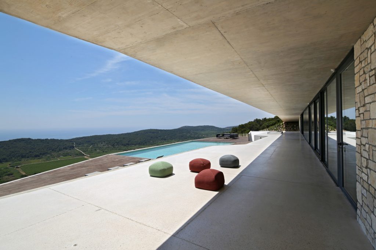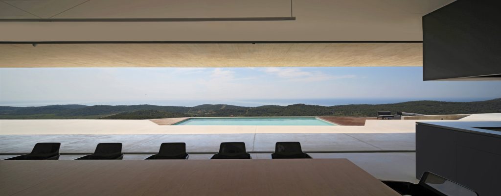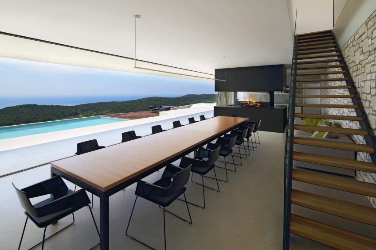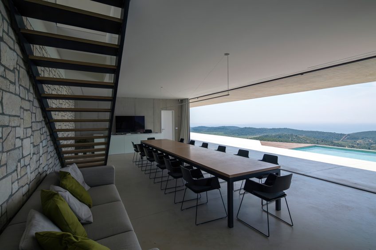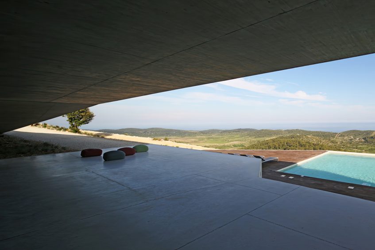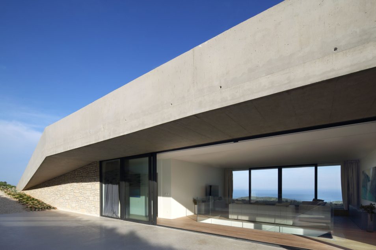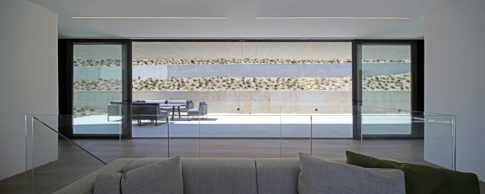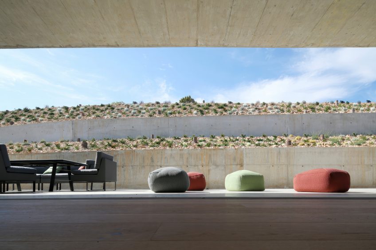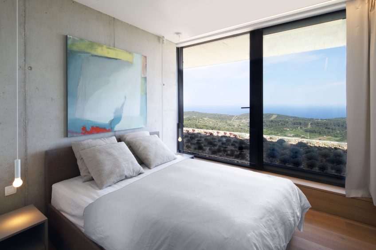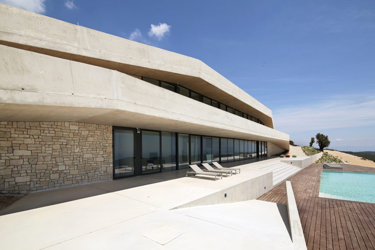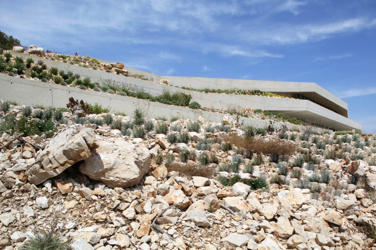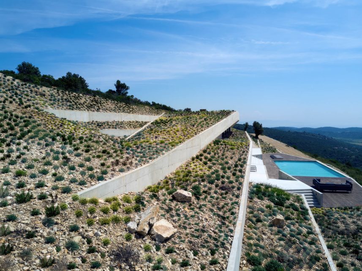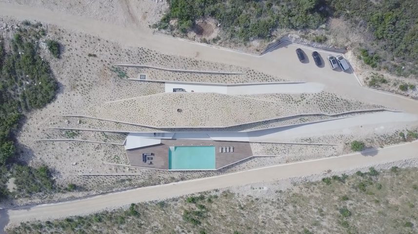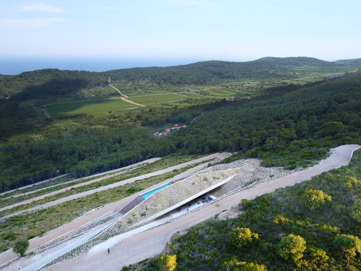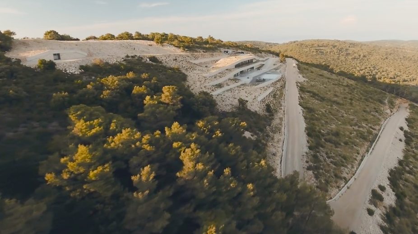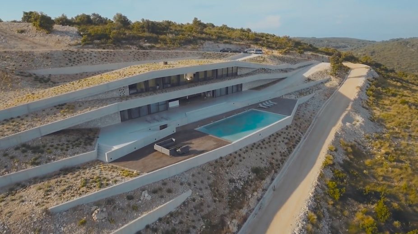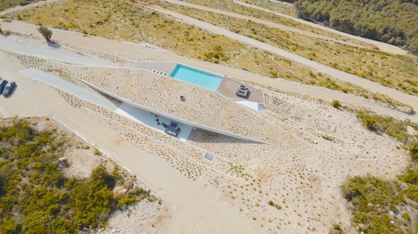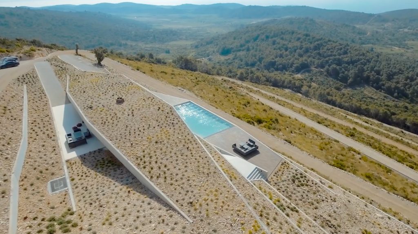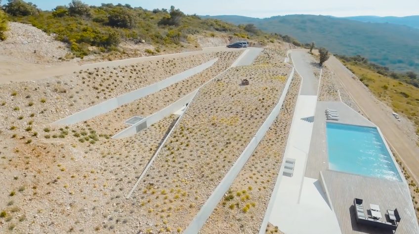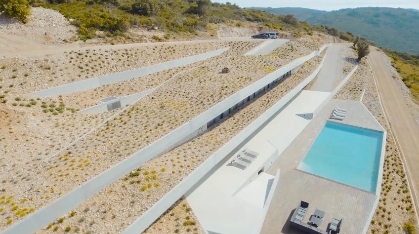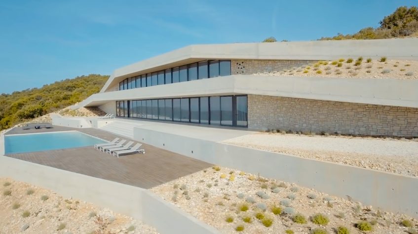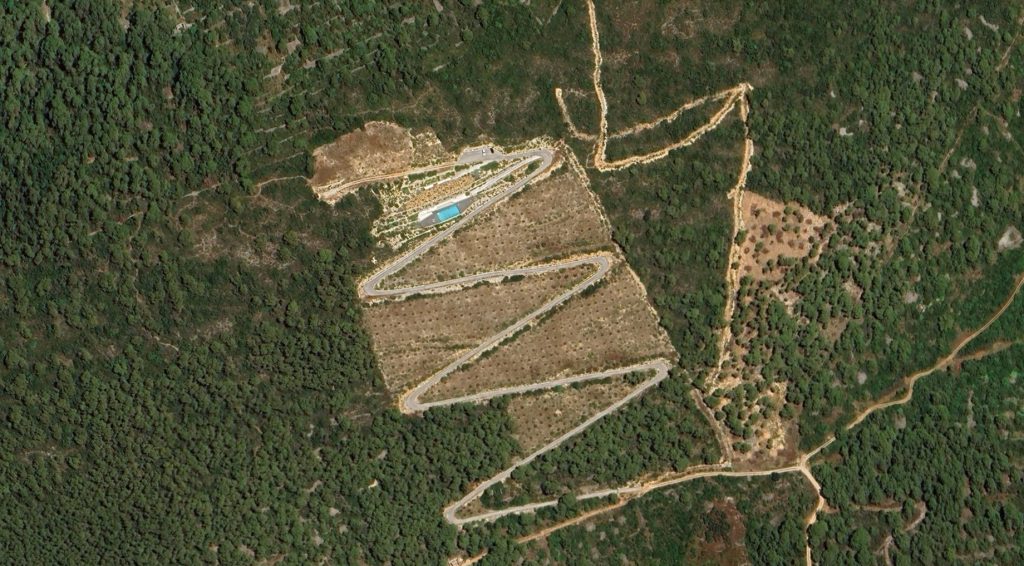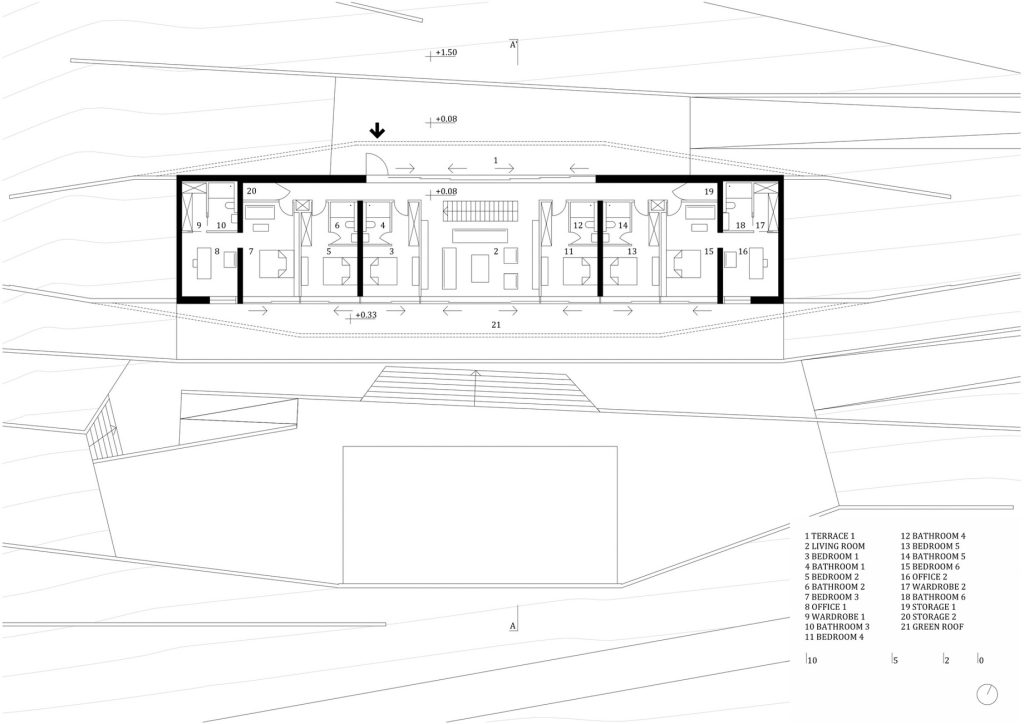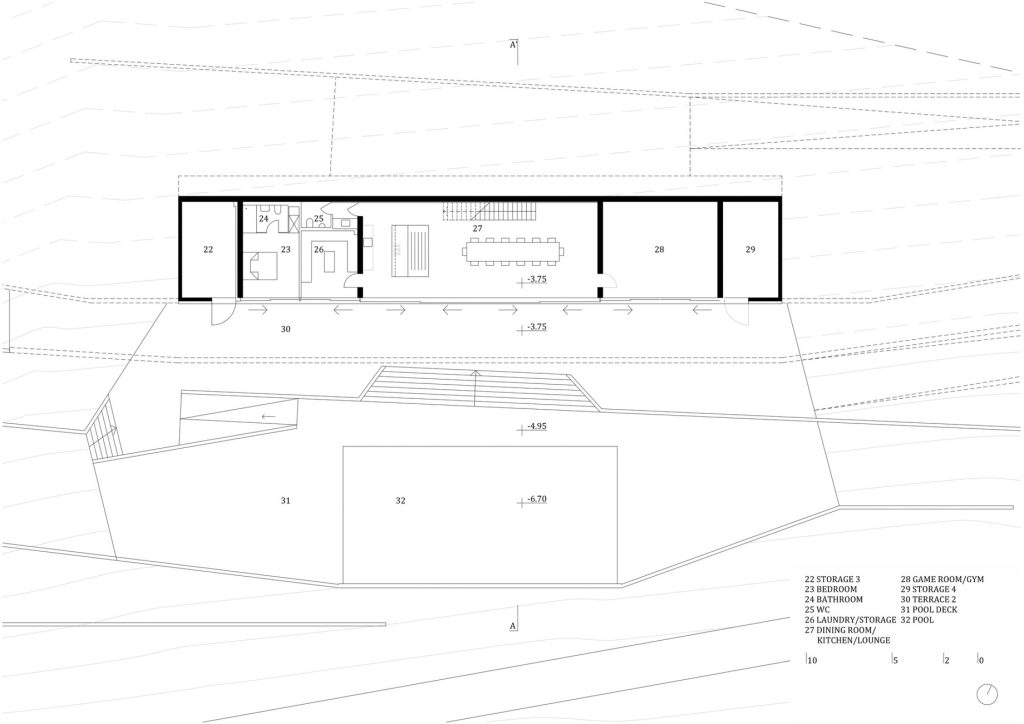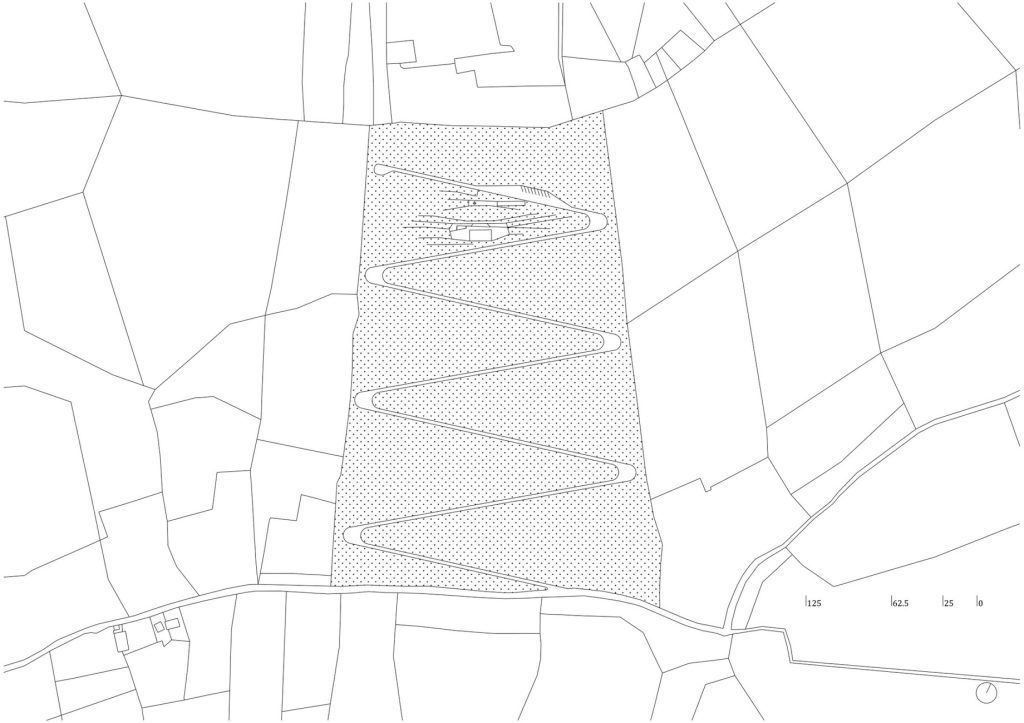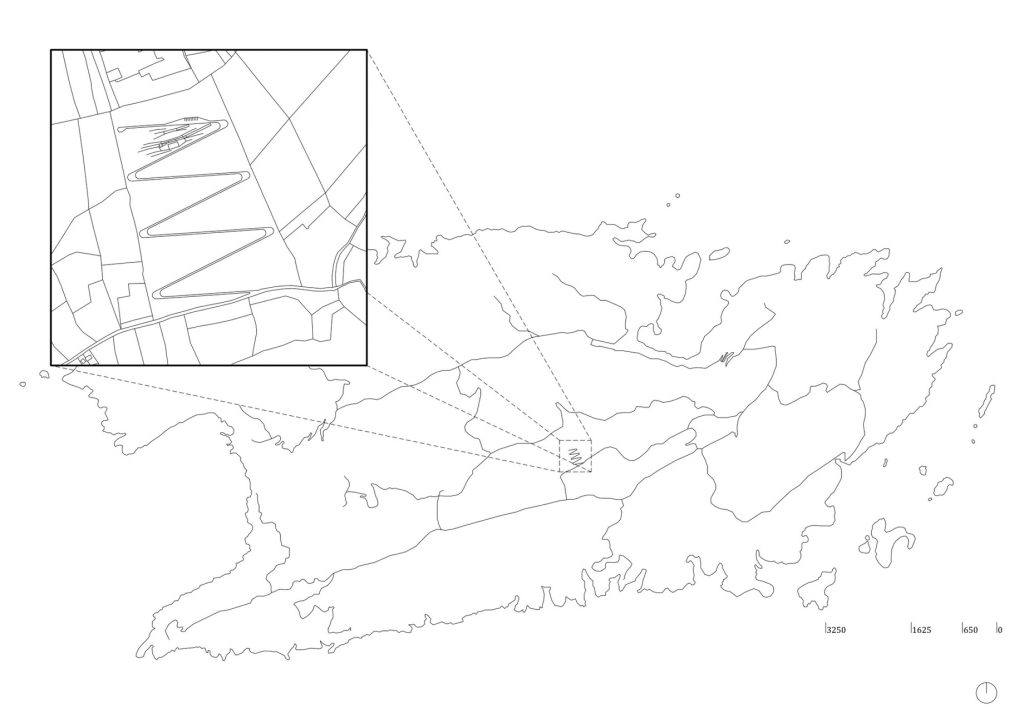Issa Megaron, designed by PROARH Architects, is a modern family retreat located on the island of Vis, Croatia, blending effortlessly into the surrounding landscape. This house showcases a thoughtful approach to building in remote, infrastructure-free environments, incorporating passive architectural strategies such as natural cooling, ventilation, and rainwater recycling. Built into the steep, green hills, the home utilizes stone sourced directly from the site to clad its reinforced concrete structure, creating a balance between the new construction and the ancient Mediterranean stone walls that shape the islands natural topography.
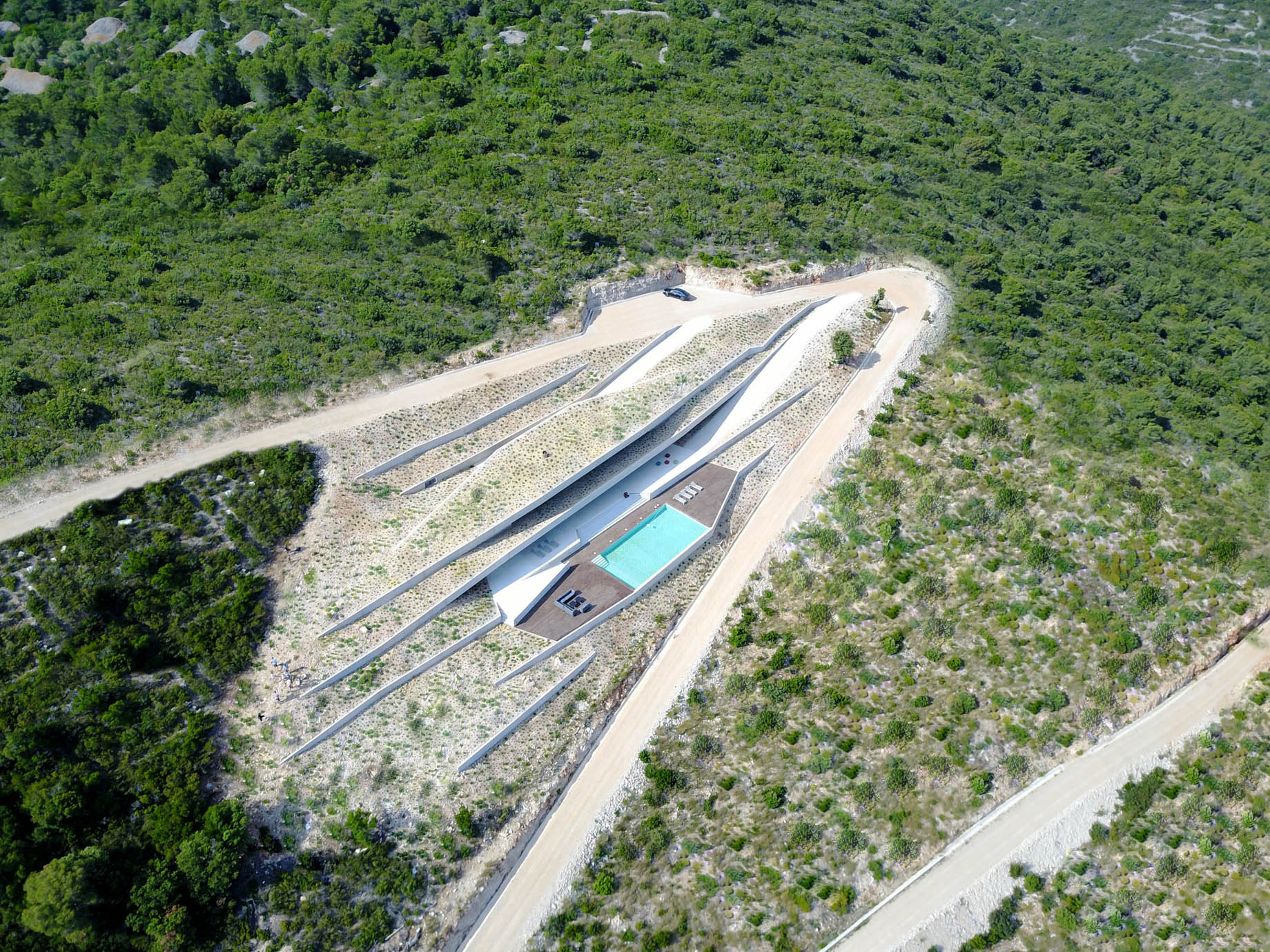
- Name: Issa Megaron
- Bedrooms: 6
- Bathrooms: 7
- Size: 4,520 sq. ft.
- Built: 2016
Located on the scenic Croatian island of Vis, the Issa Megaron project exemplifies self-sufficient design within a Mediterranean context. Conceived as a family retreat on a site devoid of infrastructure, the house is a modern reinterpretation of traditional architecture, merging seamlessly with the natural topography. Drawing inspiration from the Socratic Megaron, one of the first passive house systems, and the island’s ancient stone drywalls, this home features a green roof, natural stone cladding, and reinforced concrete elements. The design emphasizes sustainability with passive ventilation, rainwater collection, solar panels, and a cooling system that makes the house fully energy autonomous.
The structure is designed as a “dug-in” volume, an artificial grotto integrated into the hillside, offering both privacy and sweeping views of the Adriatic Sea. The house spans two levels: the upper floor accommodates sleeping quarters and a lounge, while the ground floor features an open-plan kitchen, dining, and living area. This level opens onto terraces and a pool deck, blurring the boundary between indoor and outdoor living. The use of local materials not only minimizes environmental impact but also complements the surrounding landscape, creating a visual harmony between the home and its environment.
Designed by Proarh Architects, the Issa Megaron house embodies a balance between modern innovation and ancient craftsmanship. Its minimalist materials, concrete, stone, and wood, pay homage to the region’s architectural heritage, while high-tech sustainability systems ensure year-round comfort with minimal environmental footprint. The building’s green terraces and energy-efficient design represent a sophisticated response to the challenges of modern living in remote, infrastructure-less locations. The result is a tranquil family retreat that remains connected to the landscape, history, and future of the island.
- Architect: PROARH Architects
- Photography: Miljenko Bernfest / Damir Fabijanic
- Location: Finikounda, Greece
