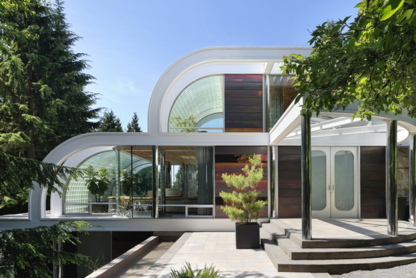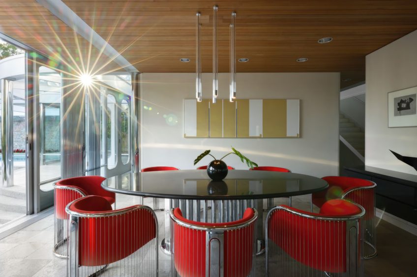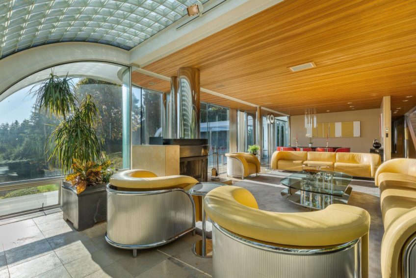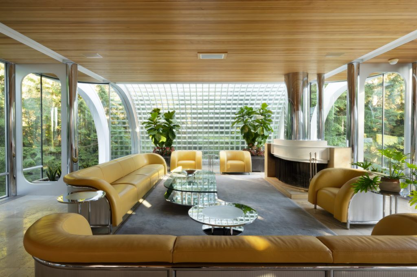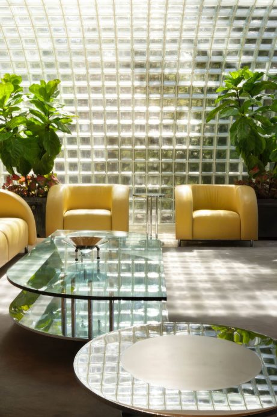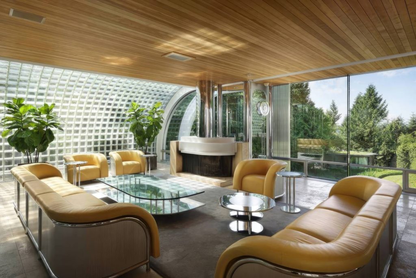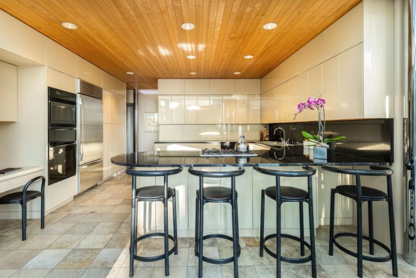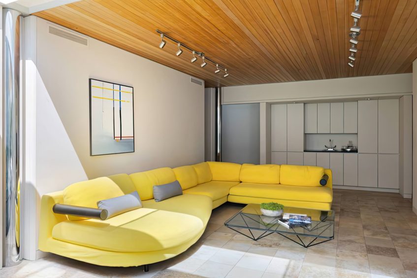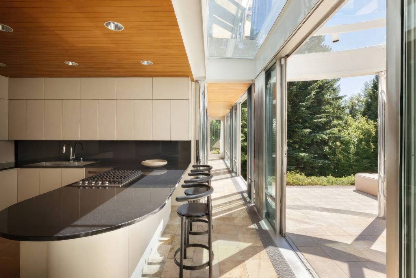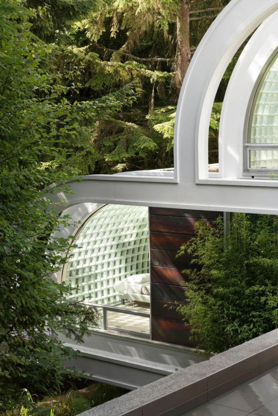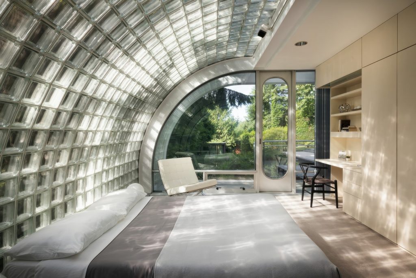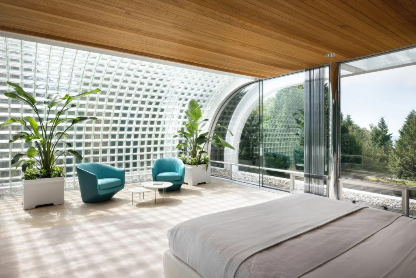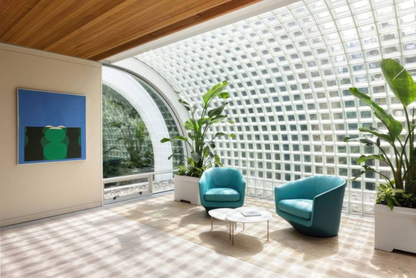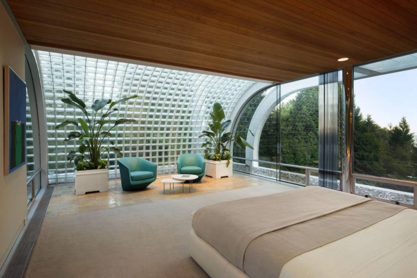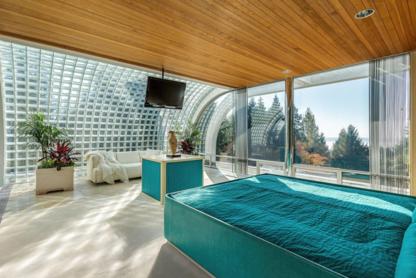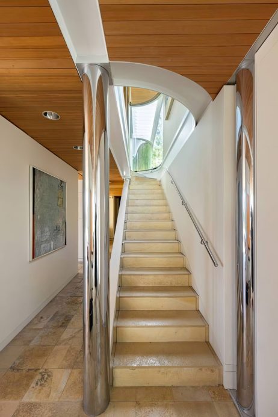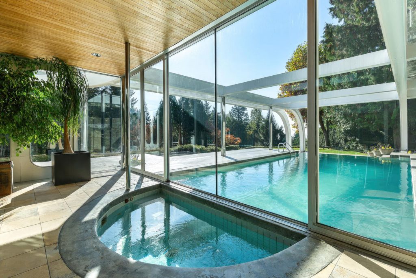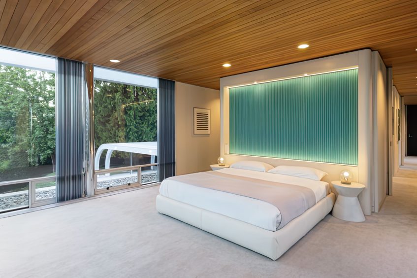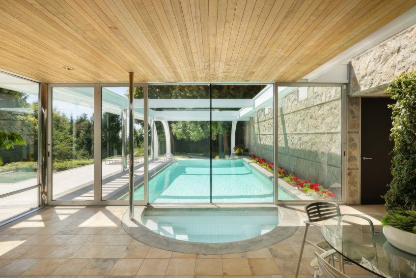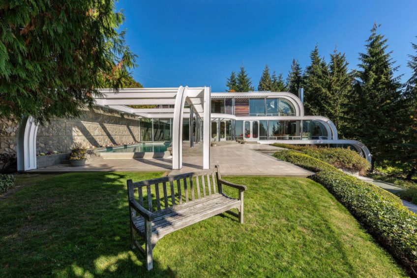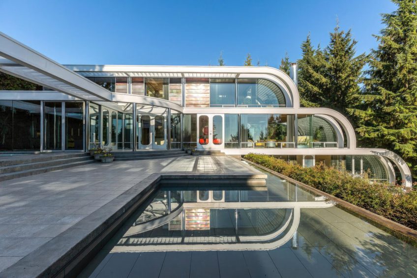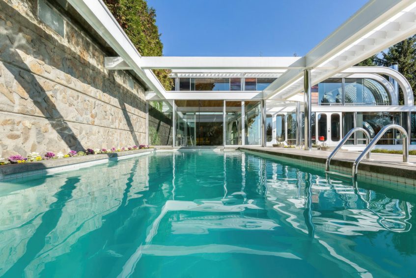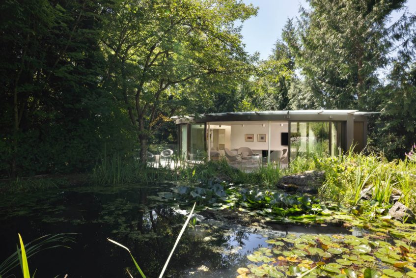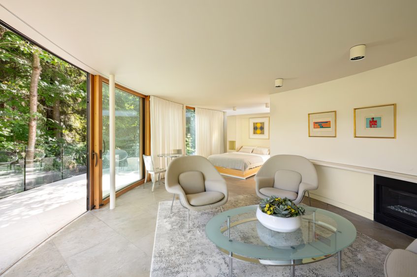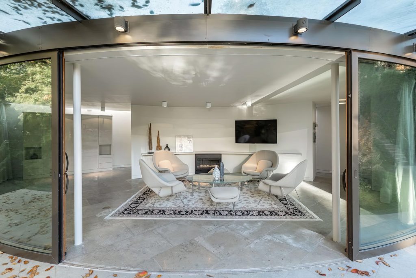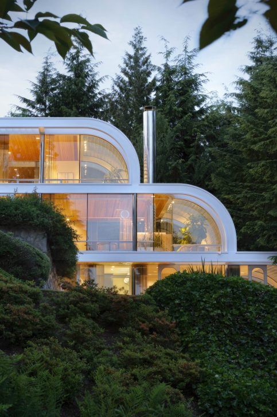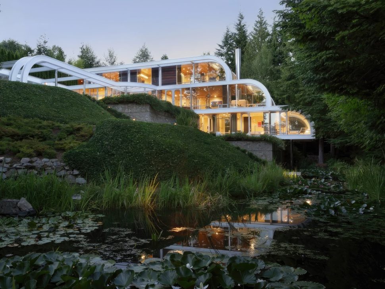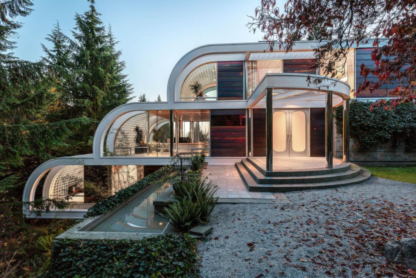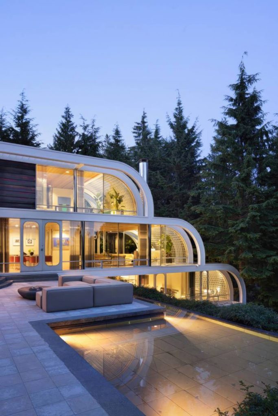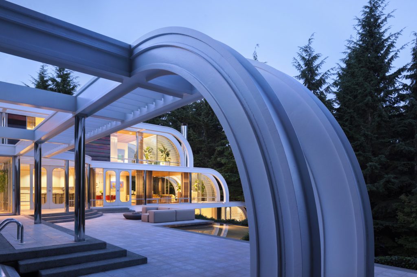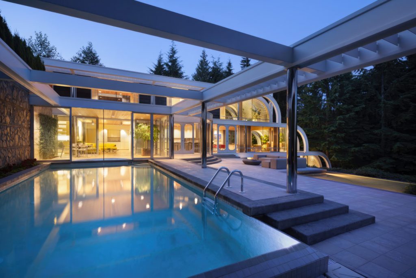Eppich House II, designed by celebrated architect Arthur Erickson, is a model of Erickson’s architectural vision, blending innovative use of steel and glass with the rugged beauty of the surrounding landscape. One of the defining features of this iconic home is its distinctive terraced layout, which responds to the steep topography of the site. Erickson designed the house to adapt to the hillside, with multi-level terraces cascading downwards. This design choice not only maximizes the surrounding views but also creates a dynamic flow within the home, allowing each room to offer unique perspectives of the forested landscape, gardens, and nearby Burrard Inlet.
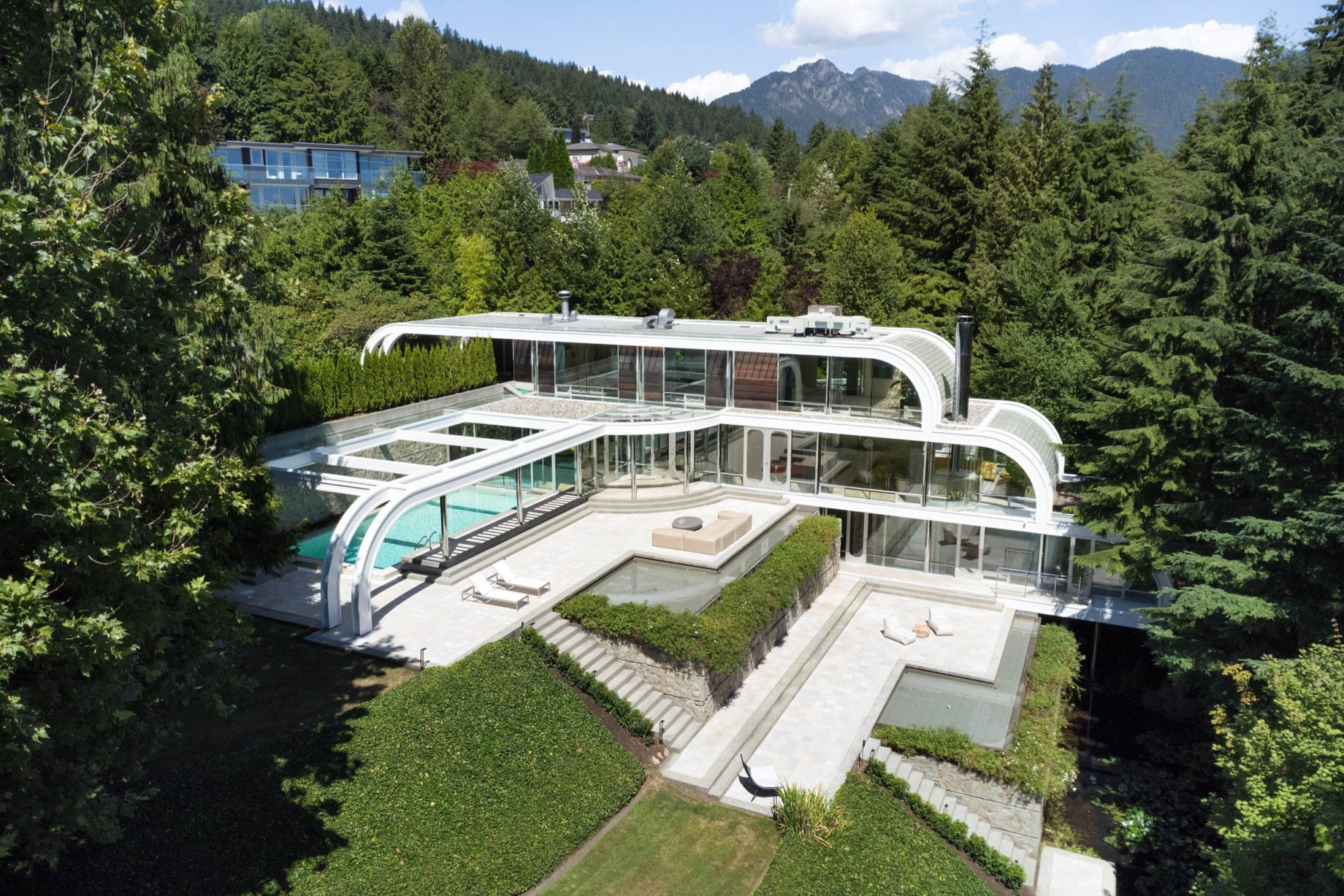
- Name: Eppich House II
- Bedrooms: 5
- Bathrooms: 5
- Size: 6,486 sq. ft.
- Lot: 1.18 acres
- Built: 1988
Eppich House II is a stunning work of Canadian modernism by celebrated architect Arthur Erickson, known for his innovative and bold design that harmonizes built structures with natural surroundings. This iconic West Vancouver residence, recently renovated and meticulously restored, stands as a symbol of Erickson’s ingenuity. Designed in 1979 and completed in 1988, the home features over 6,400 sq. ft. of living space and sits on a lush 1.18-acre lot in the prestigious British Properties. Crafted from steel and glass and set among landscaped gardens, the house is noted for its architectural mastery and Erickson’s signature integration of light, line, and flow.
The property includes a main residence with five bedrooms, five bathrooms, and extensive terraces overlooking mature landscapes, along with a guest house, pool, indoor hot tub, and reflecting ponds that add to the serene environment. Unique to Eppich House II is its custom-designed furniture and fixtures, created in partnership with the original owners, Hugo and Brigitte Eppich, and their steel manufacturing company, Ebco. Erickson’s design stretches the boundaries of residential architecture, blending craftsmanship with functionality. The architectural layout ensures each room is infused with natural light, thanks to floor-to-ceiling glass held seamlessly within steel beams, creating an atmosphere both innovative and liveable.
Eppich House II was carefully maintained by the Eppich family, who preserved its original design for over 35 years while introducing select updates to enhance comfort. The primary bedroom received a subtle refresh, though many original details, including Erickson’s signature limestone floors and built-in furniture, remain untouched. Landscape architect Cornelia Hahn Oberlander’s design surrounds the home with features such as a natural pond and flowing creek, deepening its connection to the surrounding landscape. The home remained with the family until its sale in late 2024.
- Architect: Arthur Erickson
- Landscape: Cornelia Hahn Oberlander
- Former Owner: Hugo Eppich (Co-founder of Ebco) and his wife Brigitte Eppich and family (1988 – 2024)
- Sold Price: $6,050,000 CAN – Oct 10, 2024
- List Price: $12,800,000 CAN – Aug 29, 2023
- List Price: $9,988,000 CAN – Sept 20, 2019
- Photography: Rennie / Ema Peter
- Location: 1056 Groveland Rd, West Vancouver, BC, Canada
