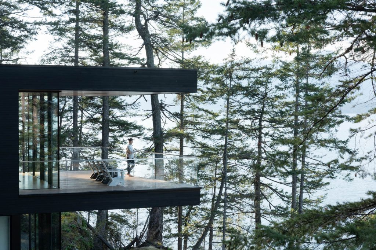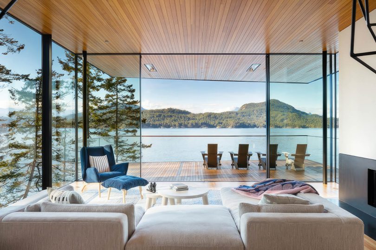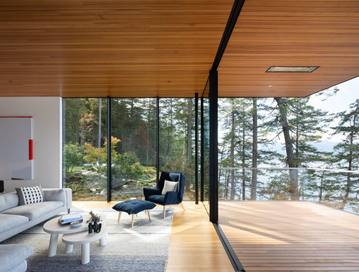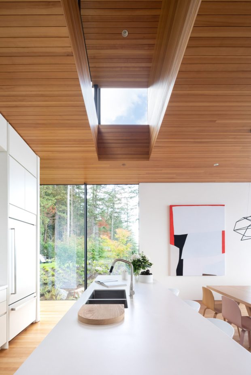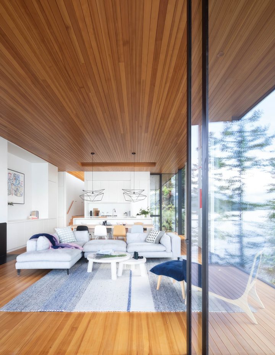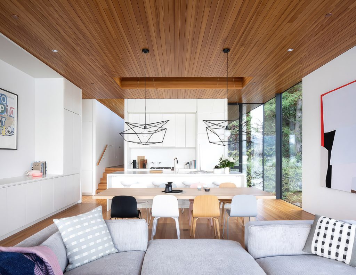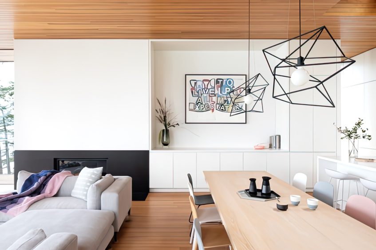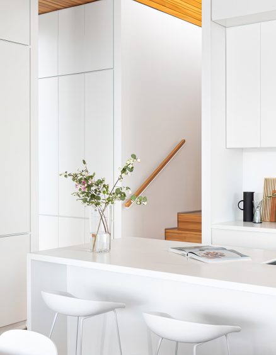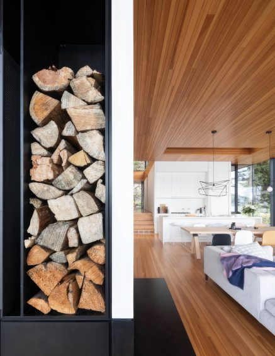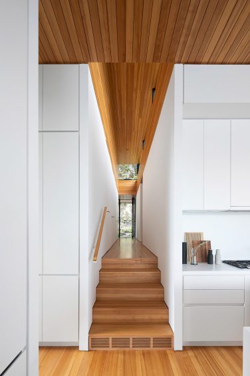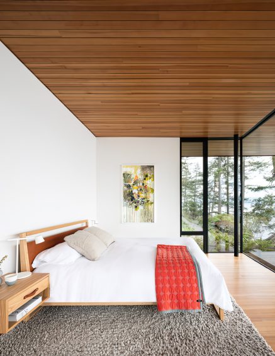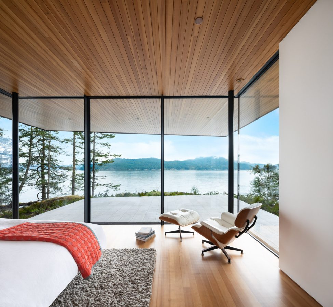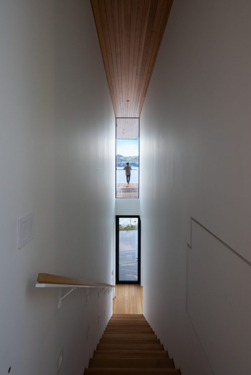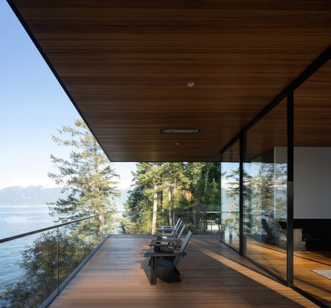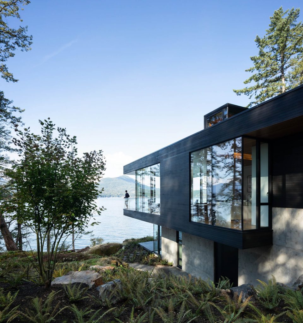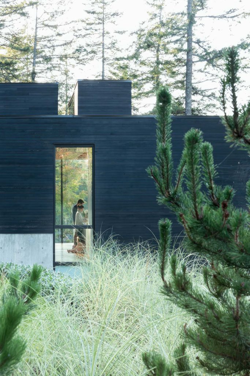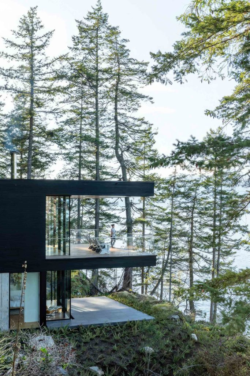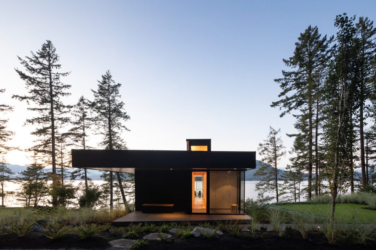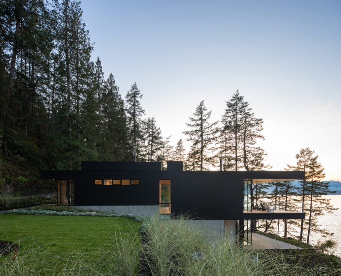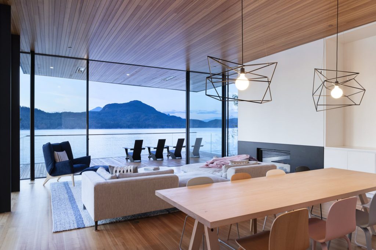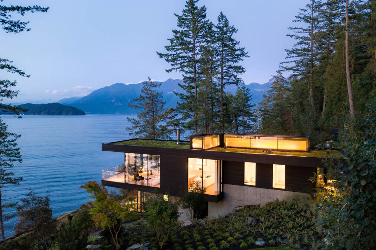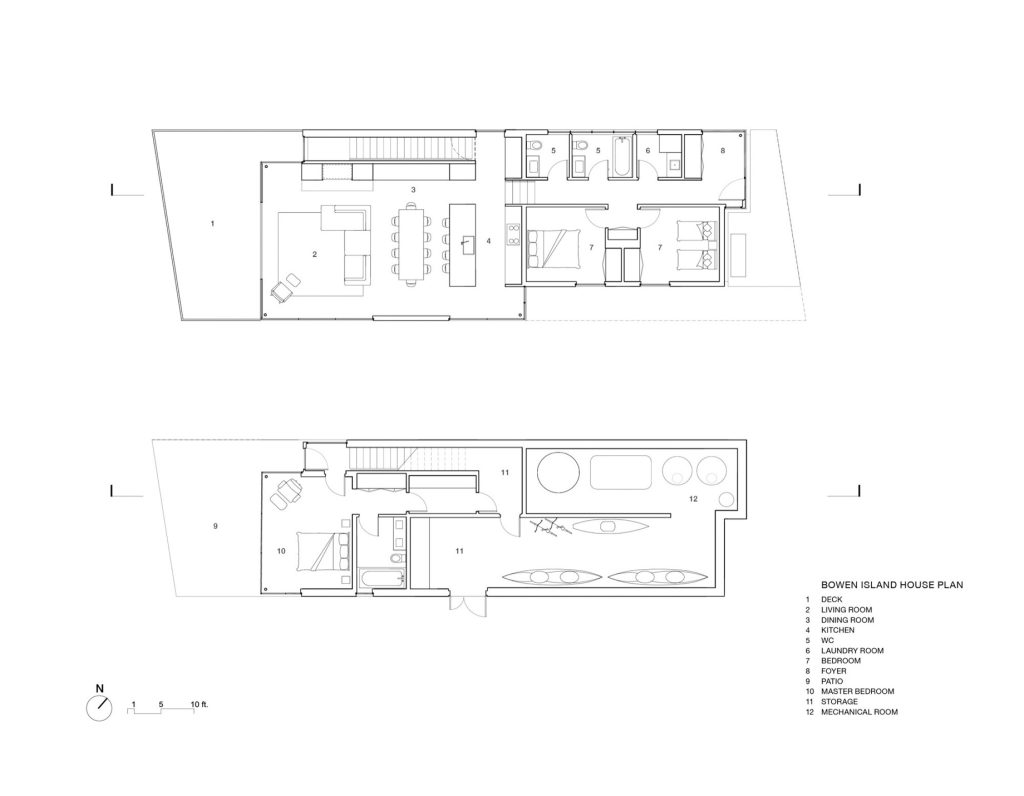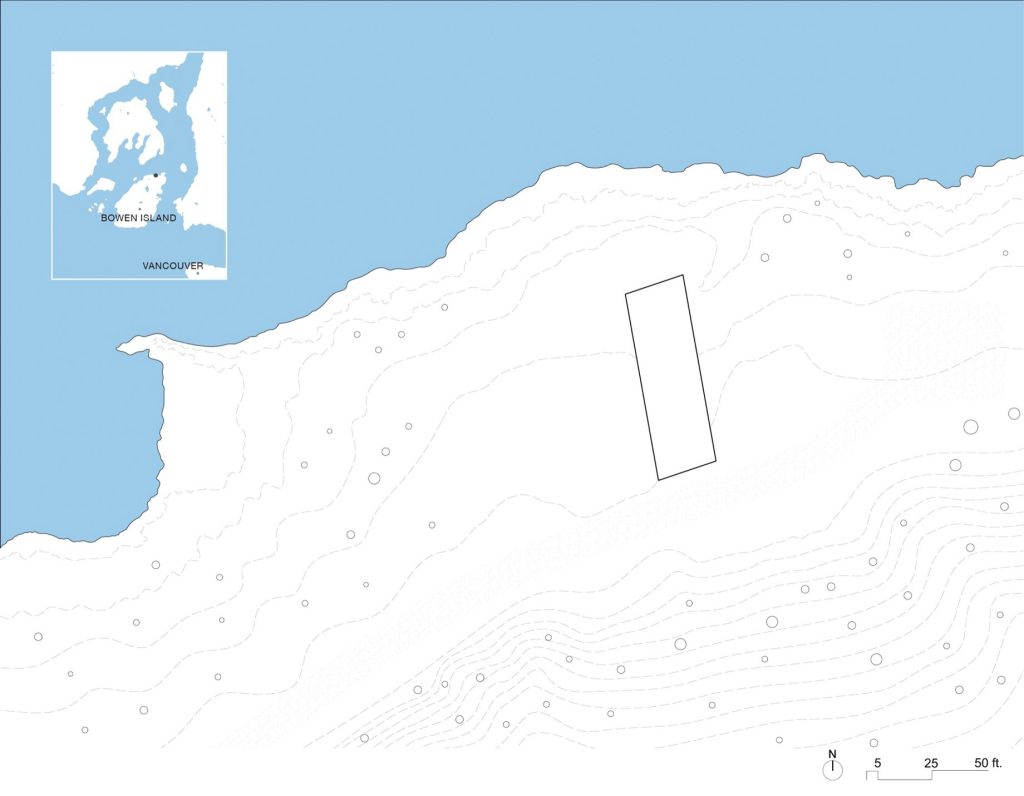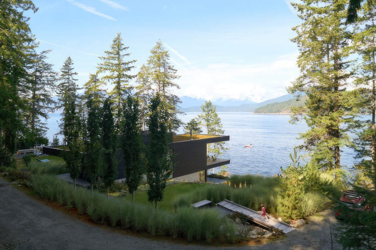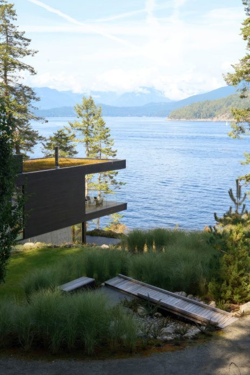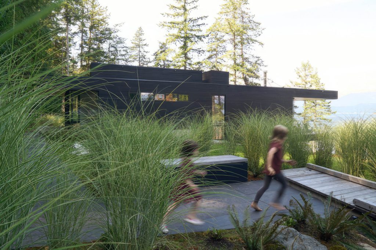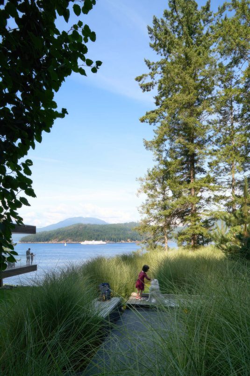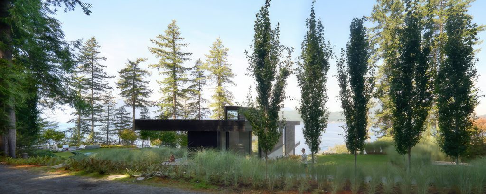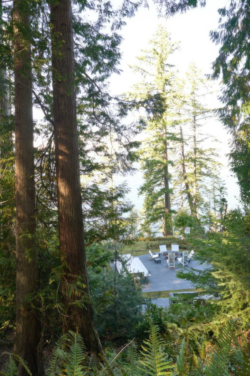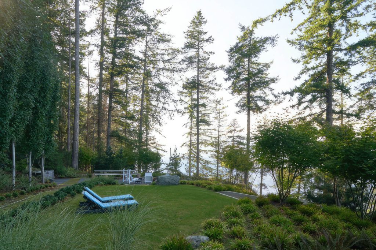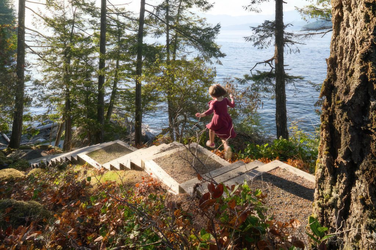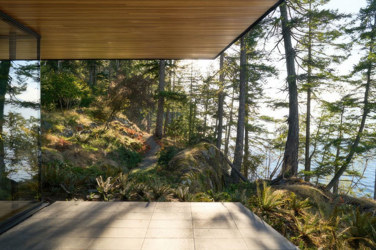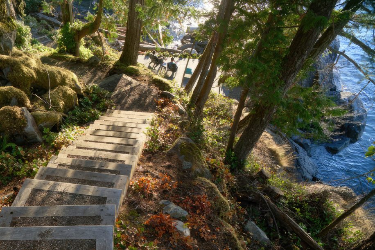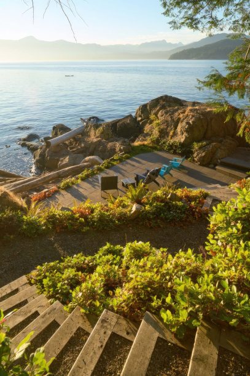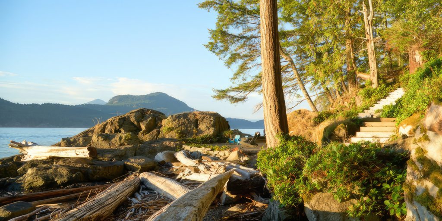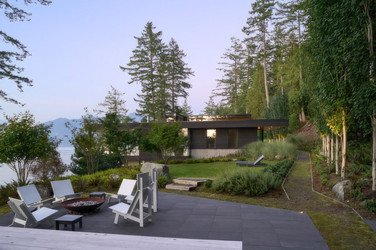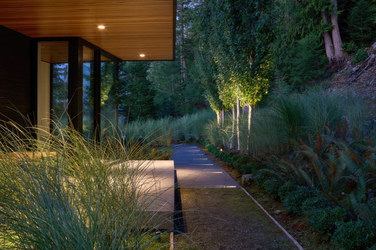Bowen Island House, designed by Office of Mcfarlane Biggar Architects + Designers is a contemporary cabin, set on an 8-acre waterfront lot, offers a harmonious blend of modern design and low environmental impact. Carefully positioned to embrace the temperate forest, rocky coves, and ocean views of Howe Sound, the home offers a sanctuary from urban life with spaces that invite a seamless connection to its coastal surroundings.
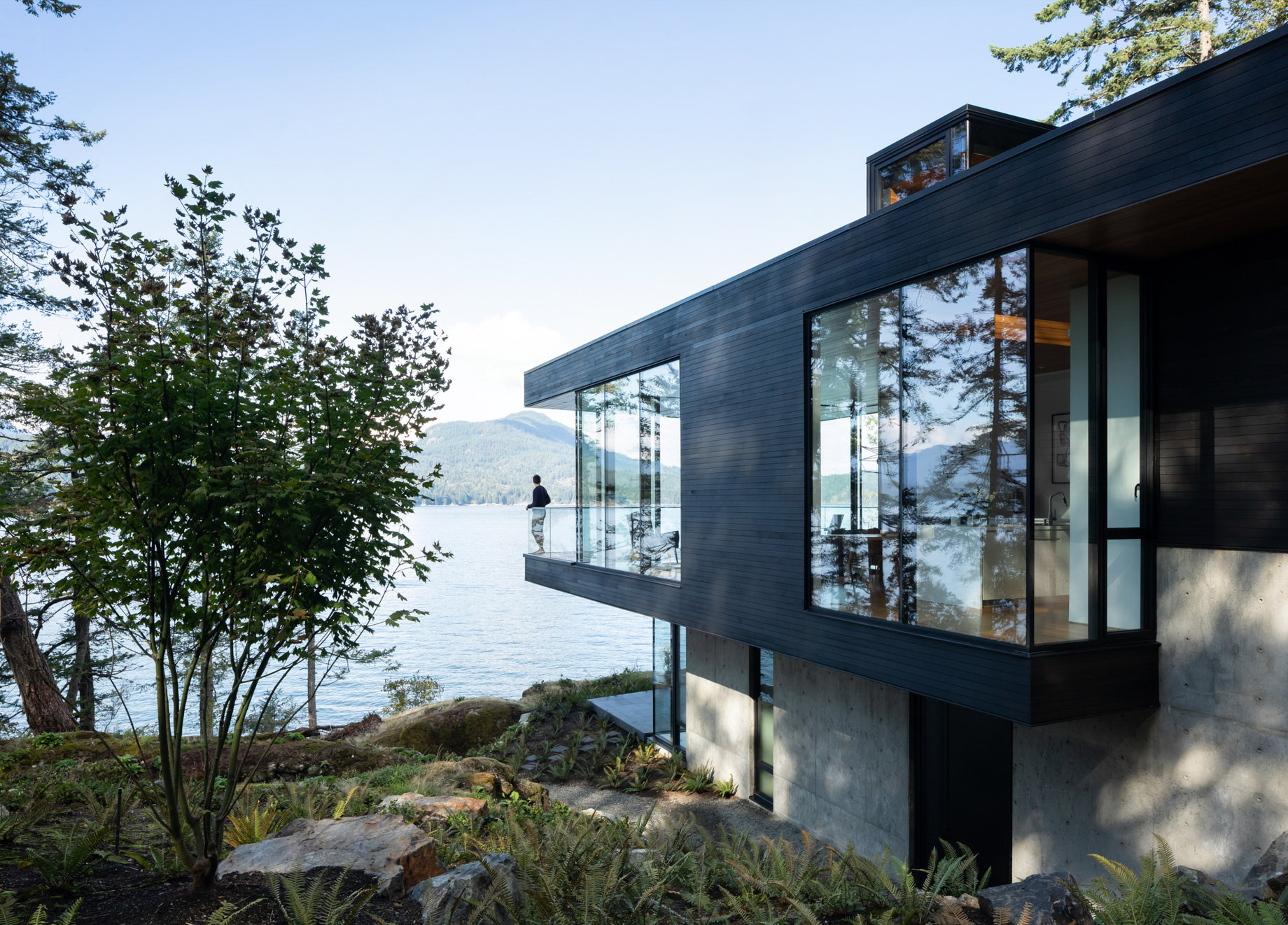
- Name: Bowen Island House
- Bedrooms: 3
- Bathrooms: 3
- Size: 2,930 sq. ft.
- Lot: 8.0 acres
- Built: 2020
Bowen Island House is a serene, year-round retreat on British Columbia’s Bowen Island, purposefully designed for a couple and their young family to escape the demands of urban life in Vancouver. This contemporary, eco-conscious home offers a subtle yet luxurious living experience set against a backdrop of lush temperate rainforest and rugged coastline. Thoughtfully sited on an 8-acre lot along the island’s northern shore, the home is accessible by ferry, a journey that allows for a gentle transition from the city to the calm of nature. The property’s proximity to Howe Sound brings filtered views and the refreshing sound of the sea, enhancing the immersive experience of the local landscape without overpowering it.
The home’s design balances the appeal of a modern cabin with sustainable principles, minimizing environmental impact through its modest scale and reliance on local materials. Constructed with black-stained cedar, cast-in-place concrete, and expansive glass, the home harmonizes with its surroundings, blending into the forested backdrop while capturing natural light from east to west. The layout includes three bedrooms, two full bathrooms, and an open kitchen, dining, and living area. Positioned perpendicular to the coast, the house benefits from maximum sunlight, even amid the north-facing cliffs, and is fully off-grid, with independent heating and energy sources. A green roof further supports sustainability, absorbing rain and reintegrating the natural ecology.
Interior details emphasize a seamless connection to the outdoors, with hemlock floors and ceilings, minimal framing around expansive windows, and a wood-burning fireplace providing warmth and character. Strategic window placement offers both sweeping ocean views and intimate vignettes of the forest and rocky cove, creating varied experiences throughout the home. Decks extend living spaces outside, and green-roofed lanterns bring in additional sunlight, enhancing the home’s openness and simplicity. Bowen Island House stands as an understated yet powerful alternative to the region’s over-scaled developments, embracing a minimalist aesthetic that lets the landscape remain at the forefront, making it a distinct addition to the coastal architectural landscape.
- Architect: Office of Mcfarlane Biggar Architects + Designers
- Landscape: Considered Design Inc
- Photography: Ema Peter
- Location: Bowen Island, BC, Canada
