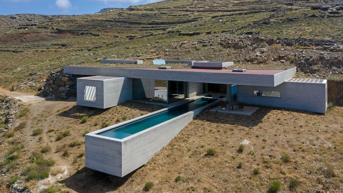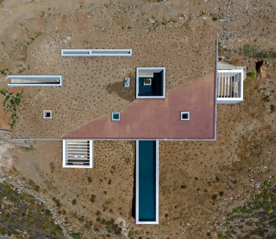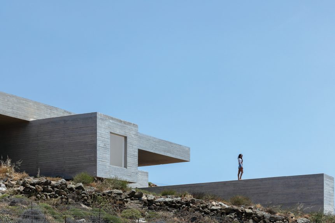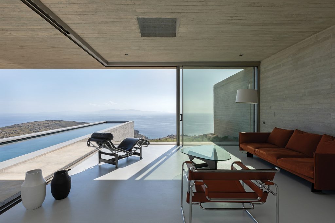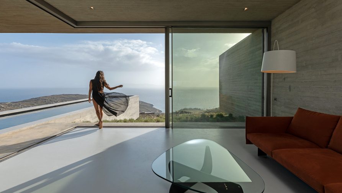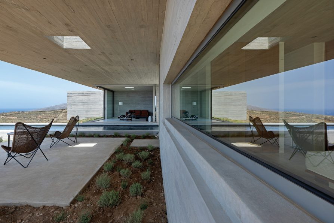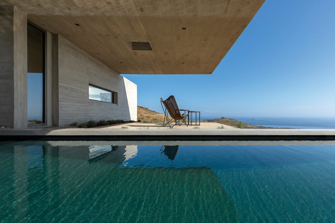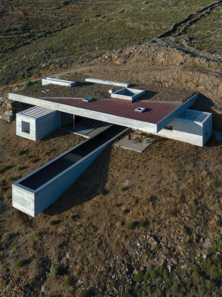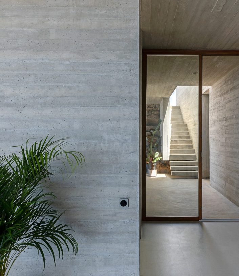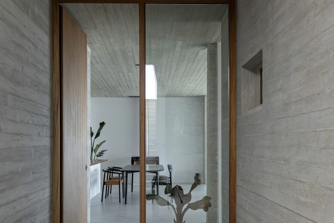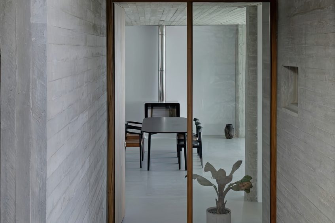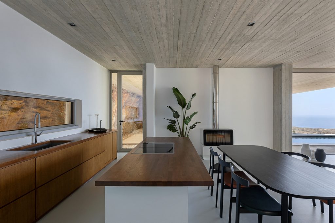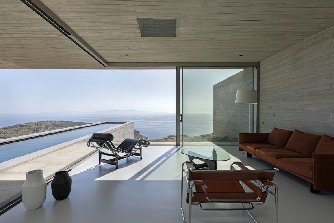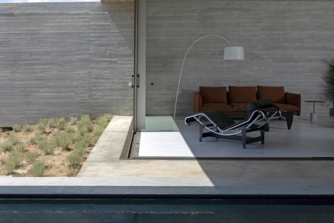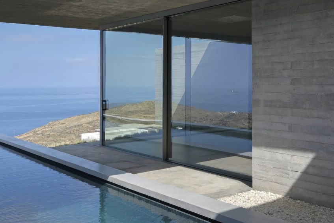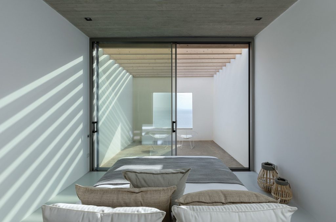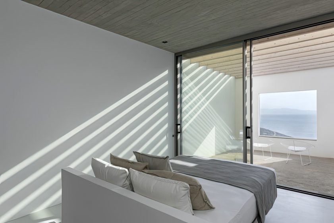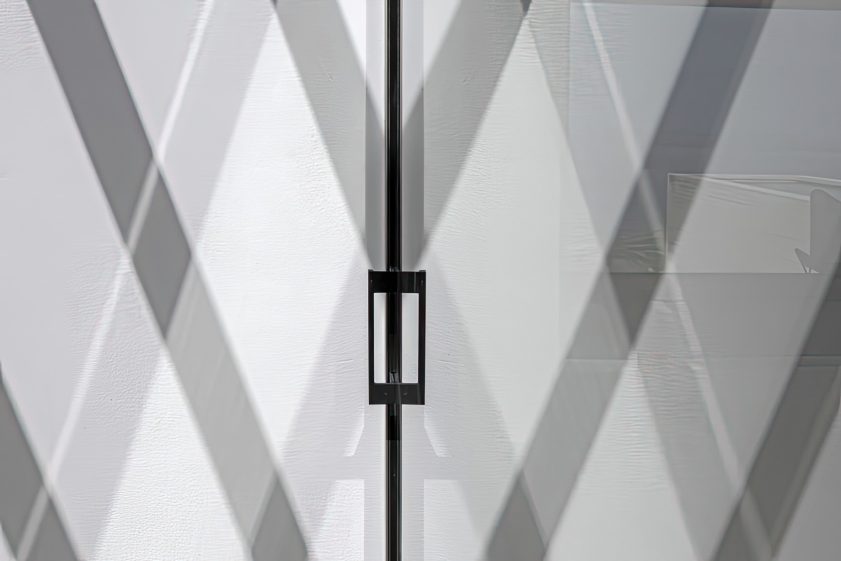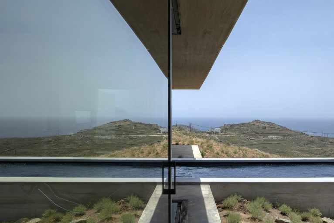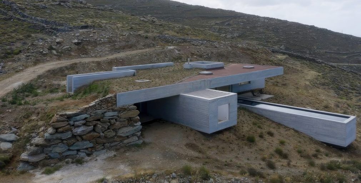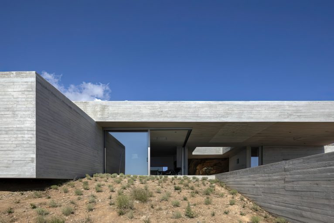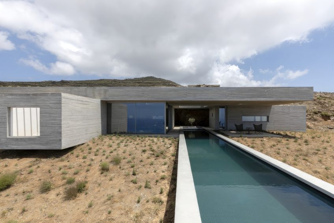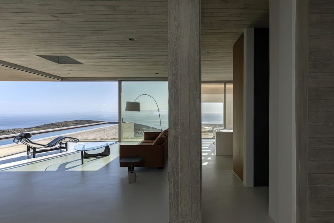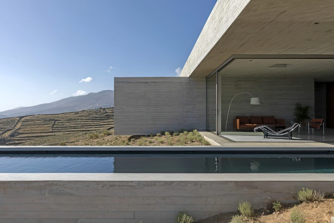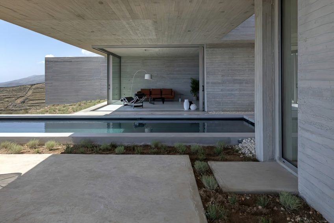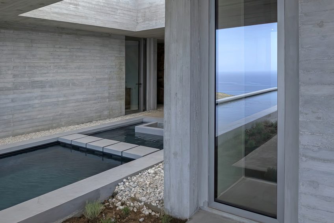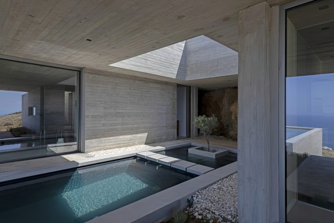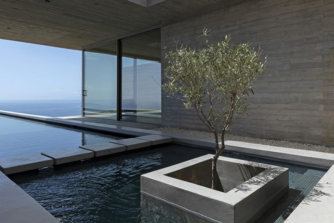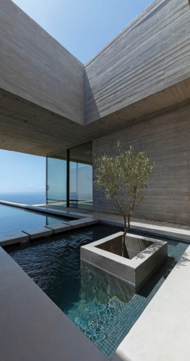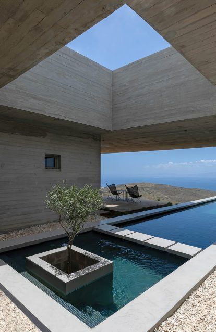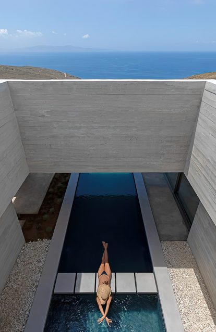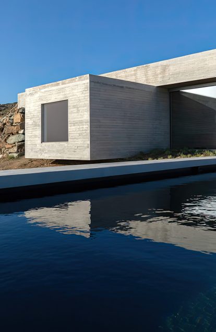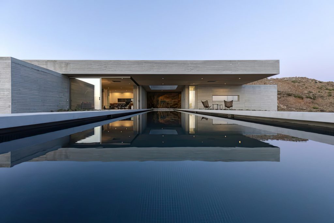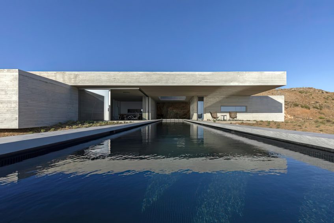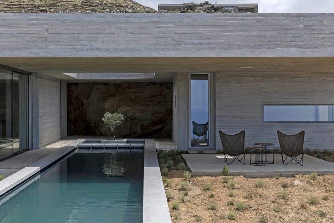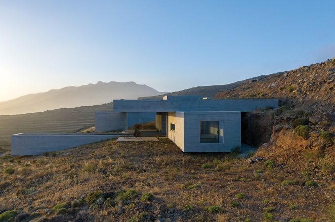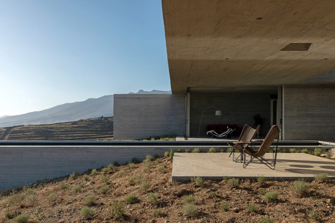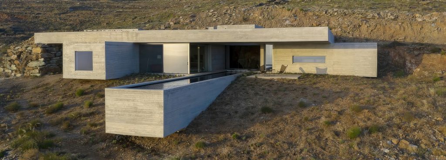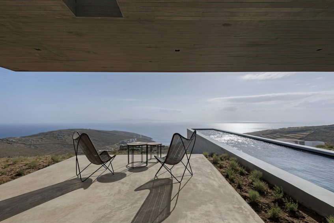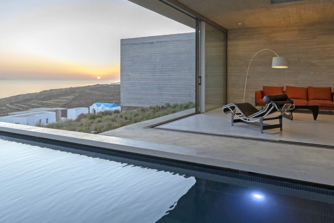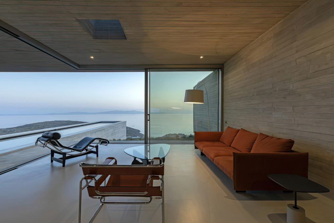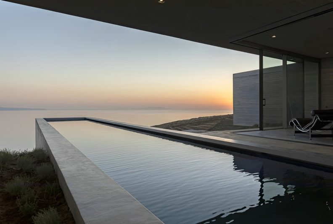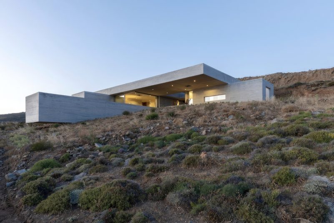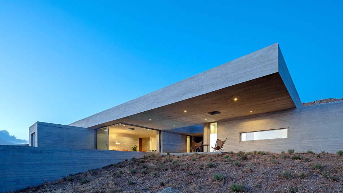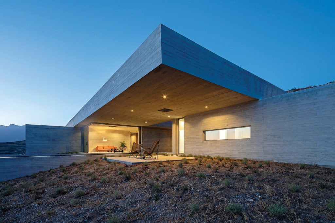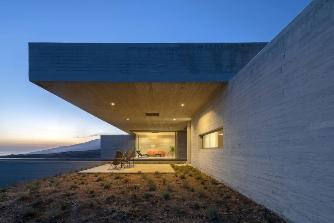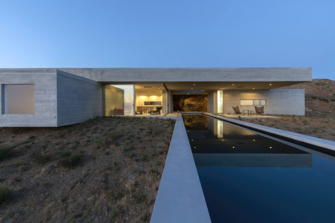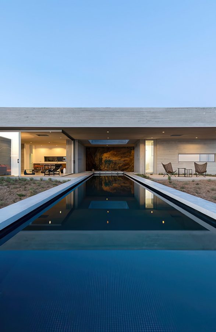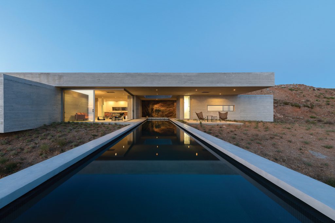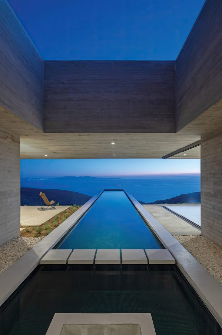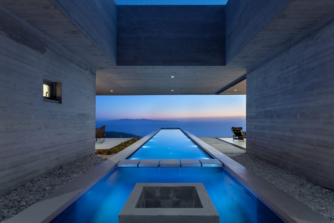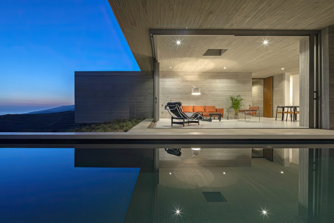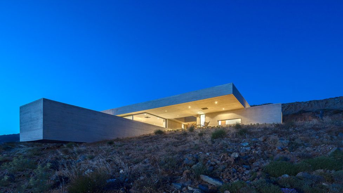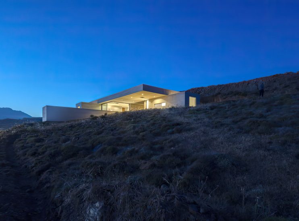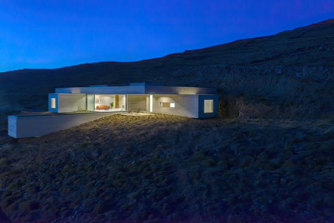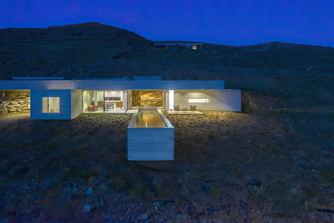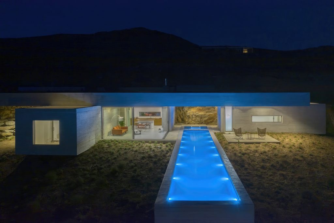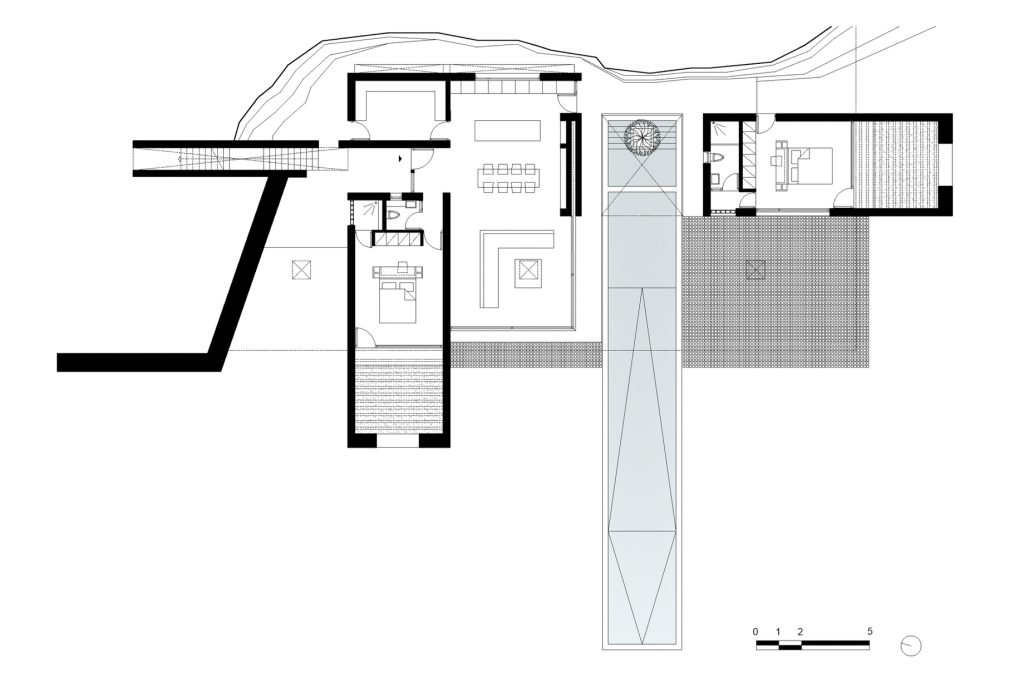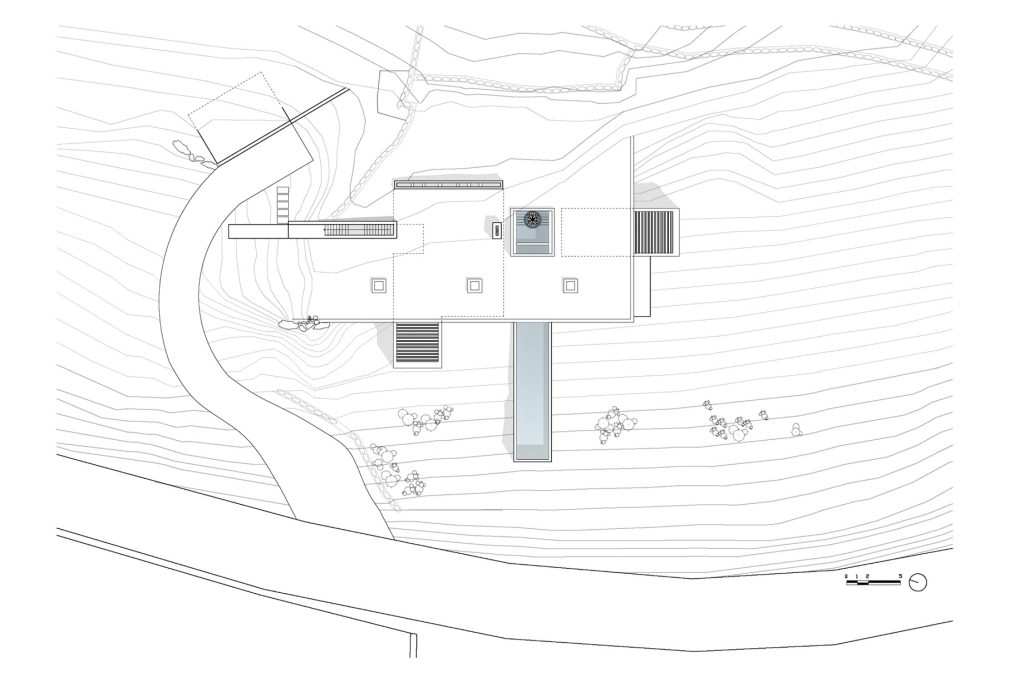Lap Pool House, designed by Aristides Dallas Architects, is a masterful integration of architecture and nature on the Cycladic Island of Tinos. Drawing inspiration from the island’s dramatic rock formations, the home mimics a natural cave, blending seamlessly into its surroundings while maintaining a dynamic architectural presence. A single concrete slab, anchored into the rocky terrain, covers the structure’s three distinct volumes: a main living space, a private bedroom, and a guest house. The roof’s innovative design transitions from blending with the earth on one side to an expansive cantilever on the other, creating a sheltered semi-outdoor living area that opens to sweeping views of the Aegean Sea.
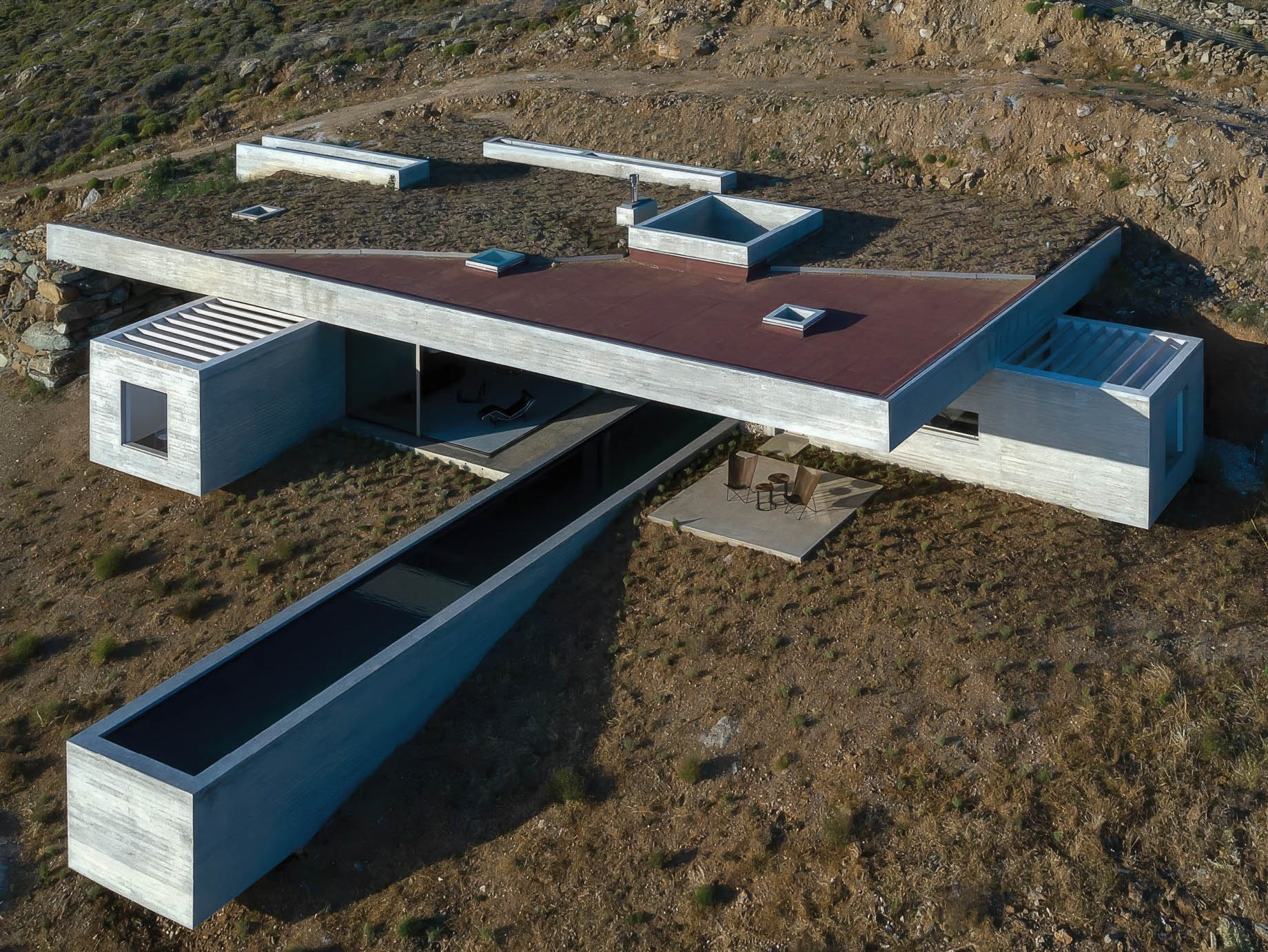
- Name: Lap Pool House
- Bedrooms: 2
- Bathrooms: 2
- Size: 1,614 sq. ft.
- Lot: 0.98 acres
- Built: 2020
Perched on the windswept terrain of Tinos Island, Lap Pool House is a visionary project by Aristides Dallas Architects, seamlessly merging architecture and nature. Drawing inspiration from the island’s rocky topography and Cycladic charm, the residence is designed as a contemporary reinterpretation of a natural cave. The home emerges as a bold structural statement, with its raw concrete form echoing the textures of Tinos’ iconic stone formations. A single concrete slab appears to rise organically from the earth, sheltering three interconnected volumes that house private and communal spaces. Cuts in the roof allow sunlight and air to infiltrate, while the linear pool extends from the slope, directing the eye toward the horizon and creating a striking dialogue between land and sea.
The architectural layout skillfully balances exposure and protection, addressing the challenges of the island’s northern winds and the need for privacy from nearby roadways. Private spaces, including a master bedroom and guest house, are positioned to provide shelter and intimacy, while a semi-outdoor area frames expansive views at the owner’s request. The cantilevered roof, blending into the terrain on one side and dramatically extending outward on the other, creates an inviting shaded living area. This space, connected fluidly with the house’s interior, becomes a natural retreat during the summer months. The pool, a key design feature, anchors the project, translating the dynamic interplay between water and rock into a cohesive architectural narrative.
The design respects Tinos’ natural palette, with earthy tones and textured concrete blending harmoniously into the landscape. At the same time, the structure establishes a distinct identity, standing as a modern interpretation of the island’s geological phenomena. Lap Pool House reimagines the interaction of stone, air, and water, creating an environment where the boundaries between built and natural dissolve. This minimalist masterpiece is not only a home but a powerful dialogue with its surroundings, offering residents an unparalleled connection to the rugged beauty of Tinos.
- Architect: Aristides Dallas Architects
- Builder: Aegean Construction
- Photography: Panagiotis Voumvakis
- Location: Tinos Island, Greece
