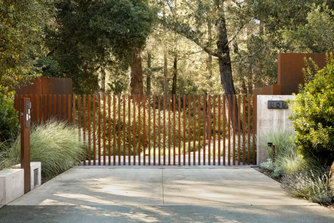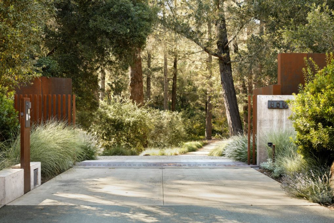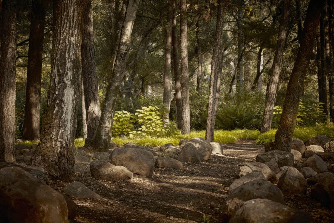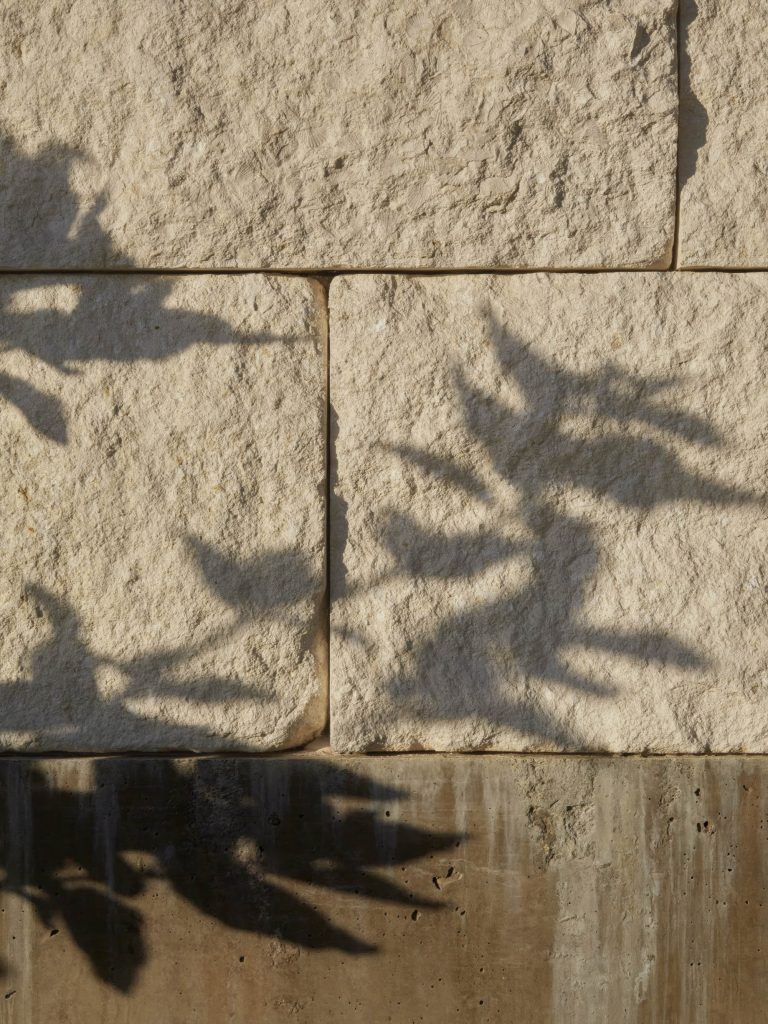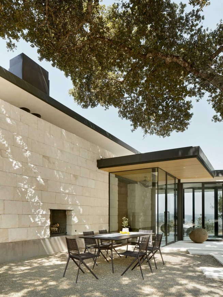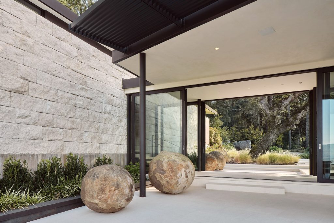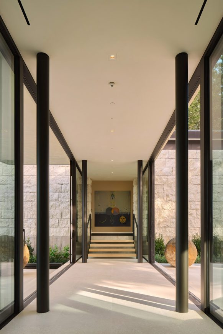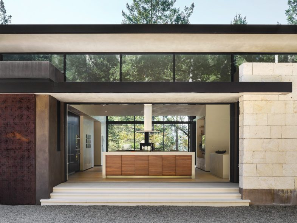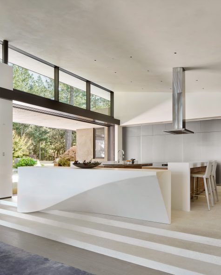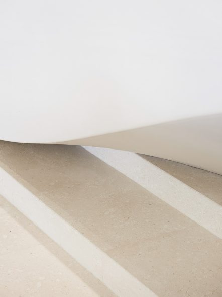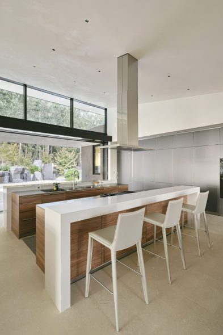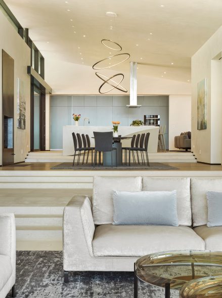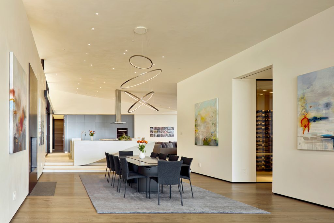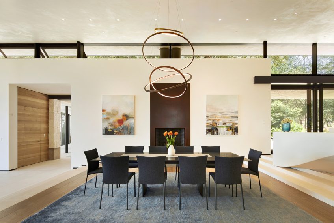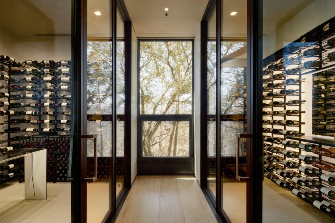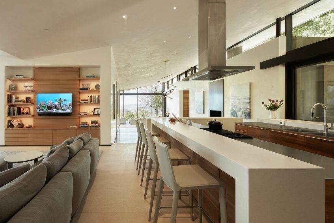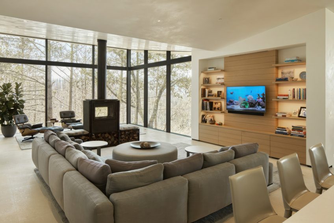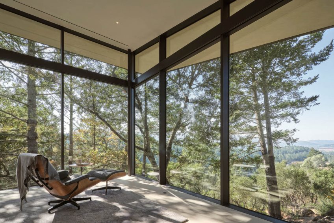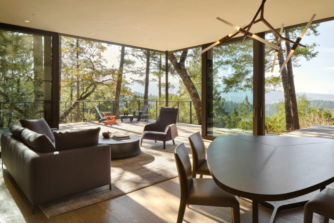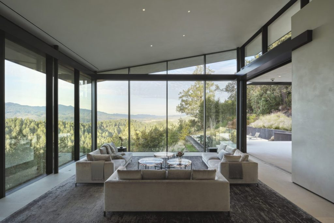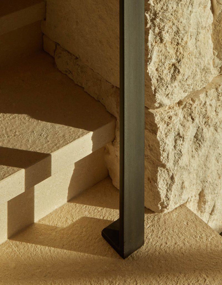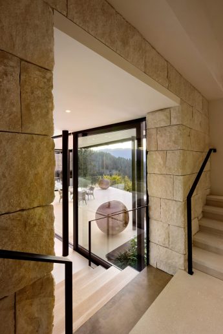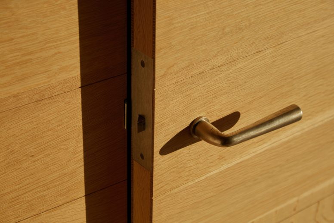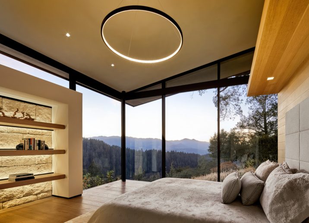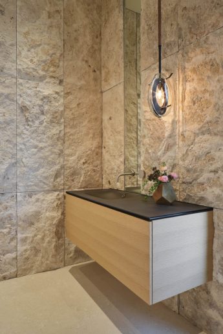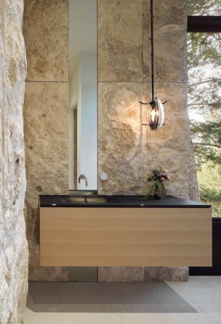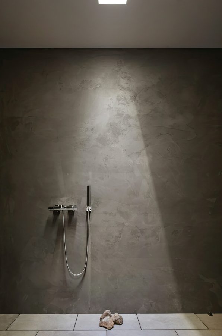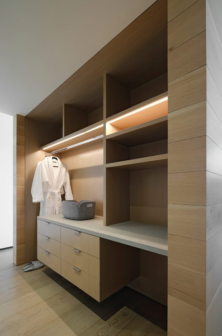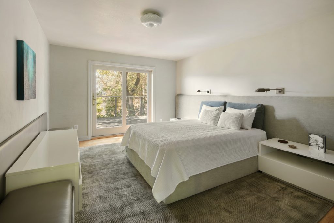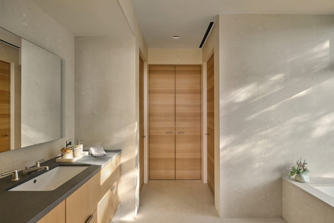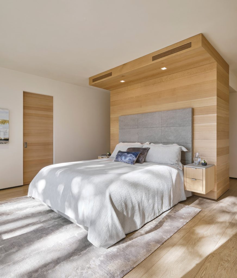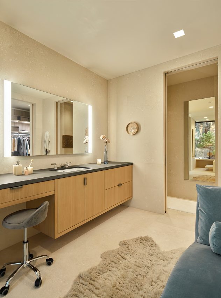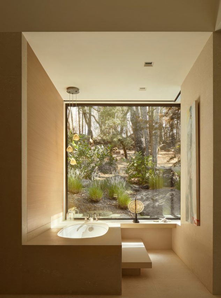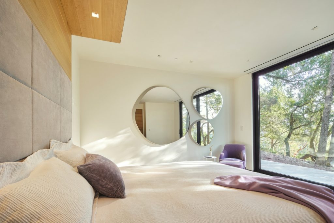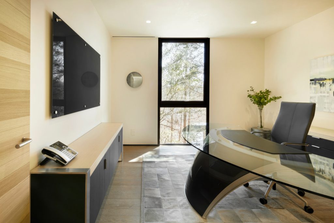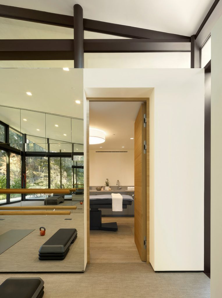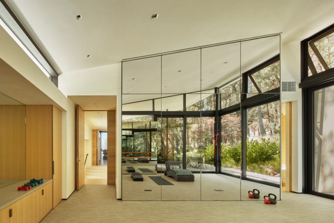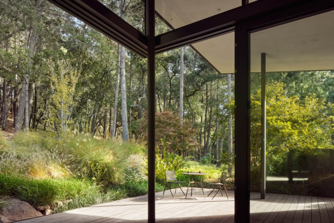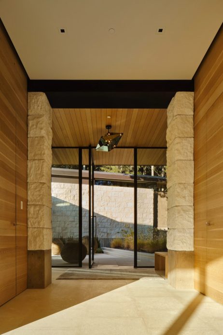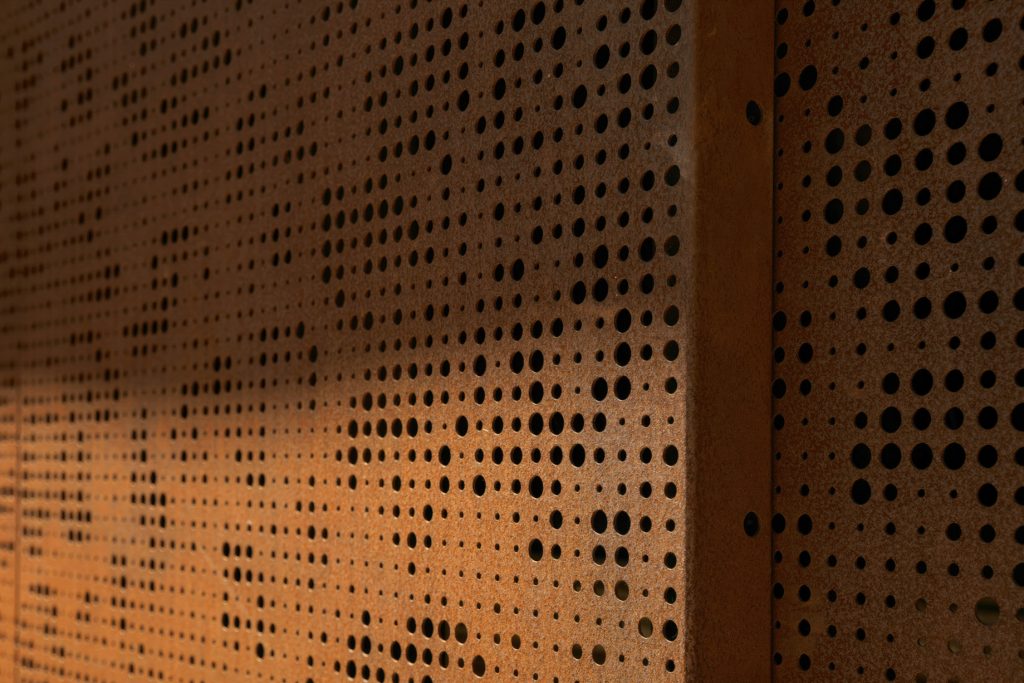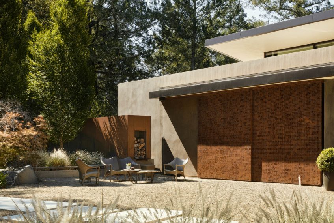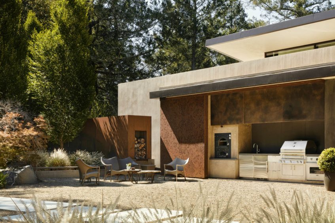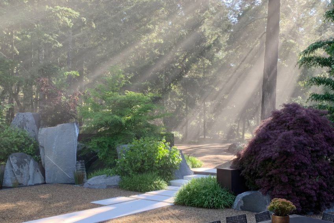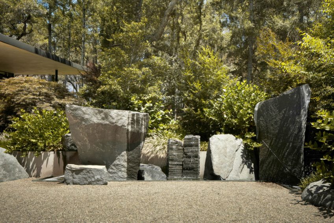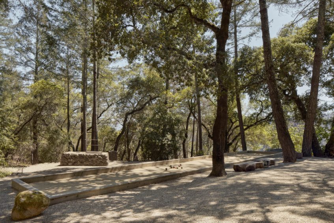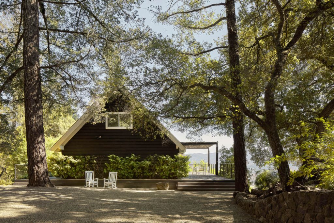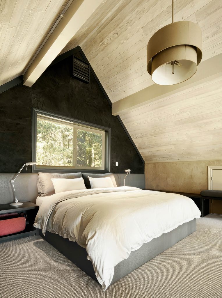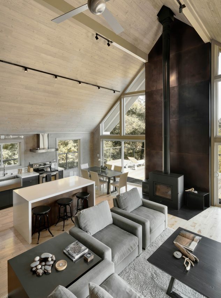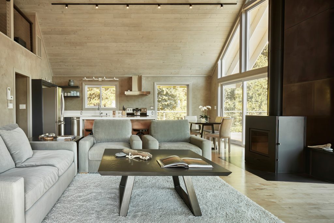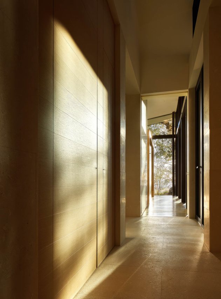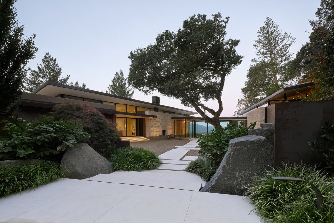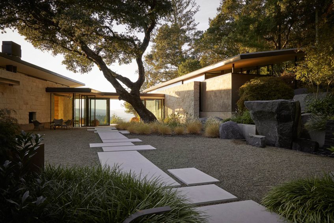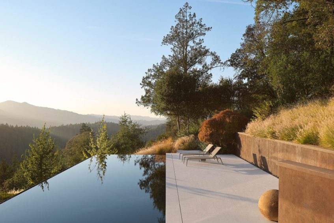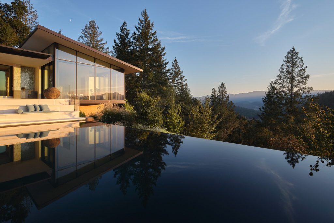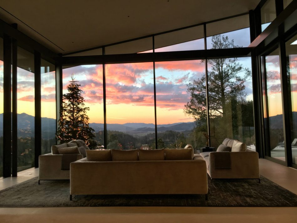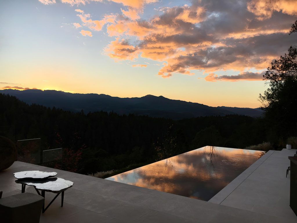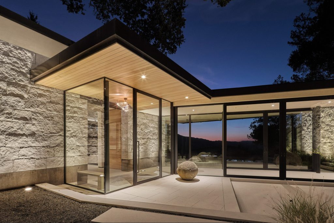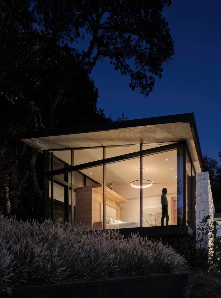Karinya Napa Valley, designed by Signum Architecture, is a 41 acre estate set on a scenic Napa Valley promontory that combines modern design with natural beauty. Composed of two glass pavilions linked by a breezeway, the structures are intentionally positioned to take full advantage of the surrounding environment, offering floor-to-ceiling views of rolling vineyards and forests. At the heart of the home lies a central courtyard, shaded by a majestic oak that serves as both a visual and functional anchor. This courtyard offers a private yet inviting space for relaxation and entertaining, shielded from Napa’s heat and winds, while seamlessly connecting the home’s public and private spaces creating a sanctuary of contemporary elegance and serene comfort.
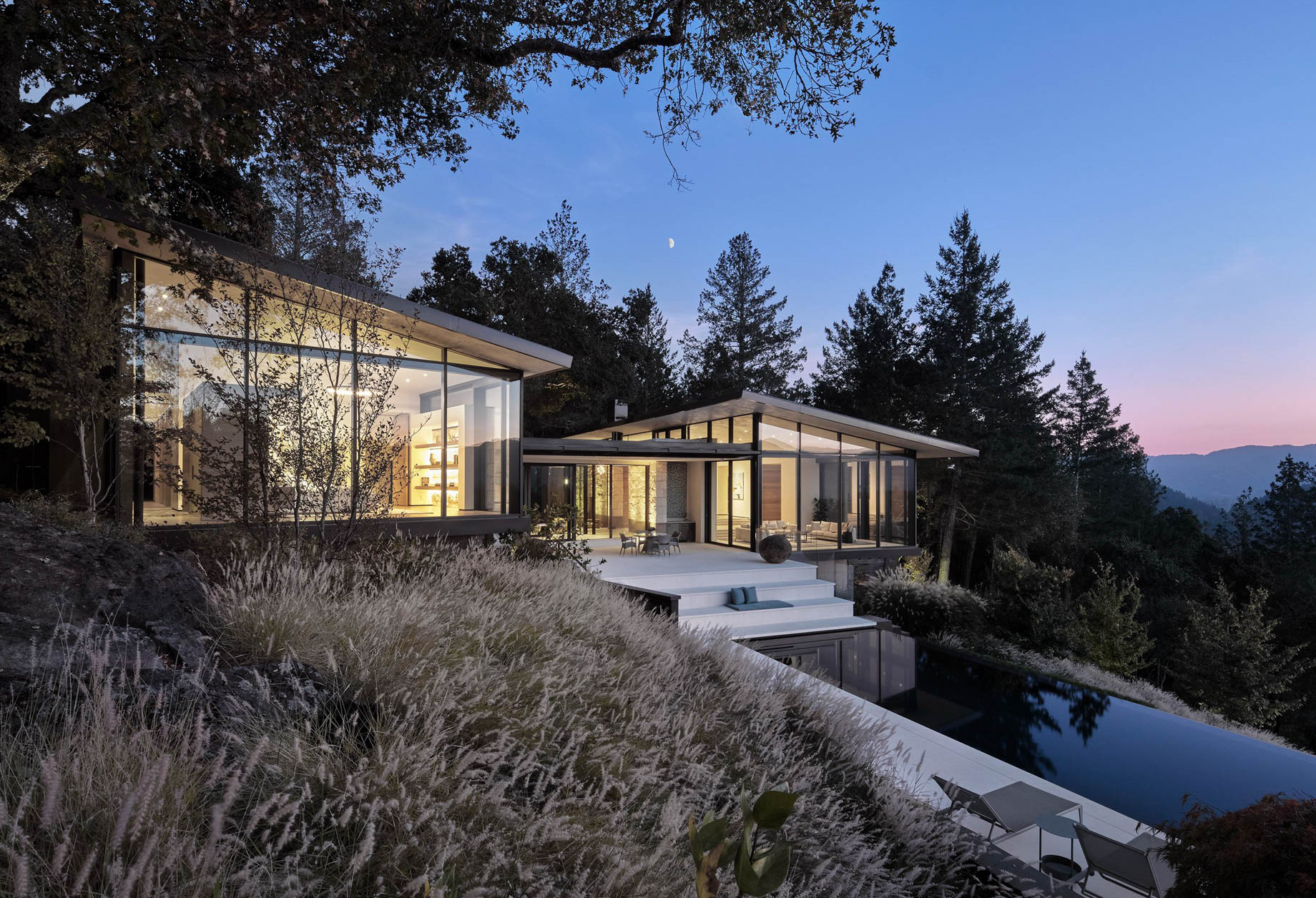
- Name: Forest Aerie
- Bedrooms: 3
- Bathrooms: 5
- Size: 8,837 sq. ft.
- Size: 41 acres
- Built: 2020
Set within 41+ acres of natural woodland high in Napa Valley’s Deer Park, Karinya – a name derived from Australian Aboriginal culture meaning “peaceful home” – is a sanctuary where architectural artistry harmonizes with its dramatic hillside surroundings. Designed in collaboration with Signum Architecture, Cello & Maudru Construction, Shawback Design, and Jack Chandler Landscape Design, this 8,837+ sq. ft. residence was crafted to seamlessly integrate with nature. Its two glass pavilions, linked by a glass-enclosed breezeway, frame panoramic views of the valley, infinity pool, and lush courtyard, while respecting the site’s ancient boulders, towering oaks, and pines. Limestone walls, Venetian plaster, and meticulously bookmarked white oak cabinetry highlight a design that prioritizes natural materials, subtle simplicity, and thoughtful integration of light and space. Smart home technology enhances the home’s refined functionality, ensuring modern convenience without visual disruption.
Karinya’s floor plan delivers an exceptional living experience, balancing privacy with connection. The public pavilion features a great room with distinct yet cohesive living, dining, and music spaces, stepping down to offer scale and intimacy. The luxurious primary suite enjoys its own wing, complete with his-and-hers dressing rooms, infrared sauna, massage room, and gym, all with serene views of the surrounding forest. For entertainment, the residence boasts a gourmet outdoor kitchen, a 2,000-bottle wine library, and a media room acoustically designed for cinematic experiences. Additional spaces include two offices, a project room, a guest apartment with private deck, and a secondary A-frame dwelling nestled among the trees. Every detail, from the carefully aligned mirrors in the yoga room to the hidden outlets and handcrafted stone textures, reflects a dedication to both form and function.
Beyond the home’s walls, Karinya offers an abundance of outdoor amenities, including a vegetable garden, bocce court, and an extensive network of hiking trails. A tranquil granite rock water feature greets guests at the entry courtyard, leading to breathtaking views from the glass entryway and limestone terrace. This Napa Valley haven isn’t just a house – it’s an immersive lifestyle rooted in serenity, elegance, and the natural beauty of its surroundings. Karinya invites its residents to embrace a sense of peace and connection, offering a thoughtful blend of luxury, innovation, and the timeless appeal of Napa Valley living.
- Architect: Signum Architecture
- Design: Shawback Design
- Construction: Cello & Maudru
- Landscape: Jack Chandler Design
- Photography: Adam Rouse
- Location: 850 Sanitarium Rd, Deer Park, CA, USA
