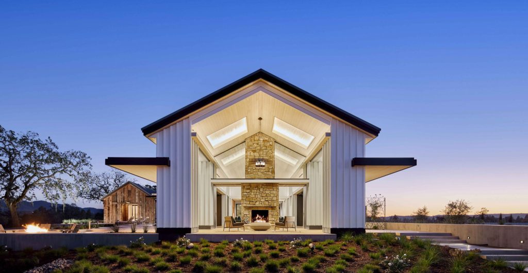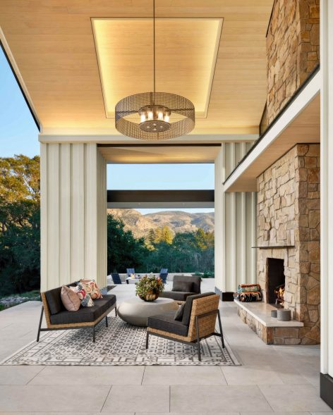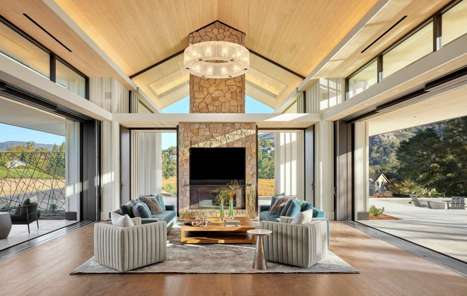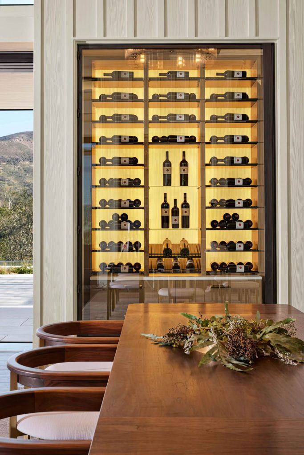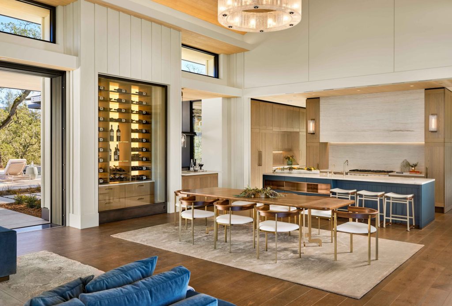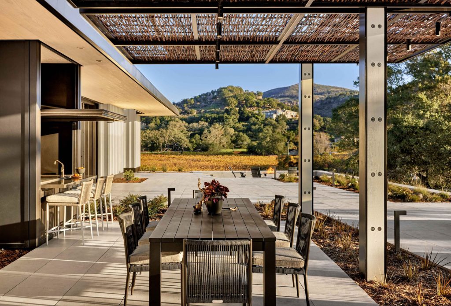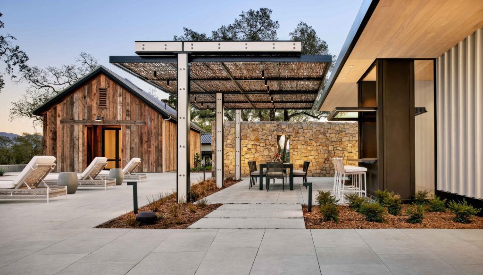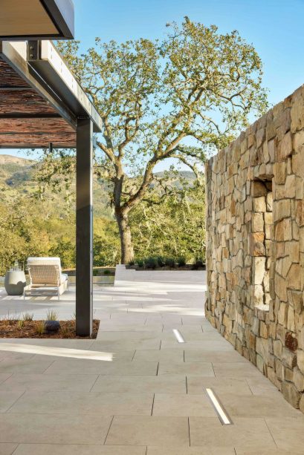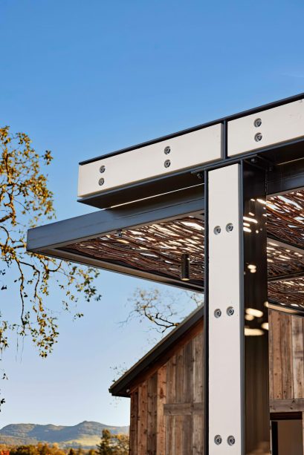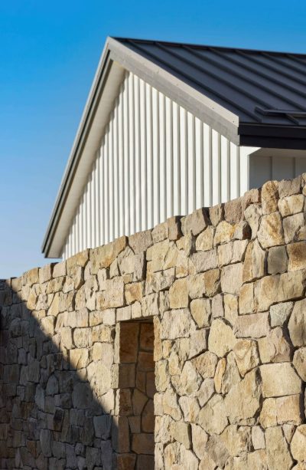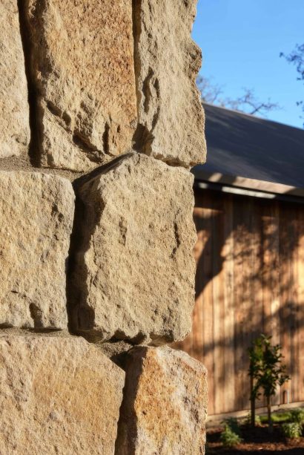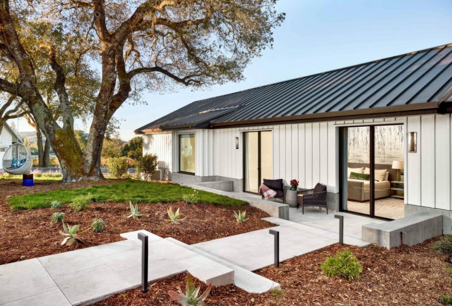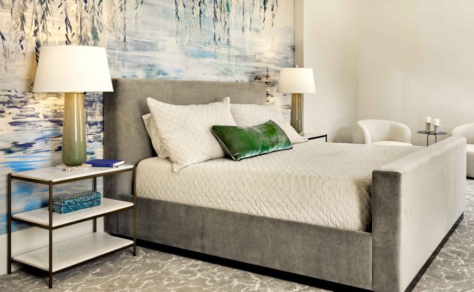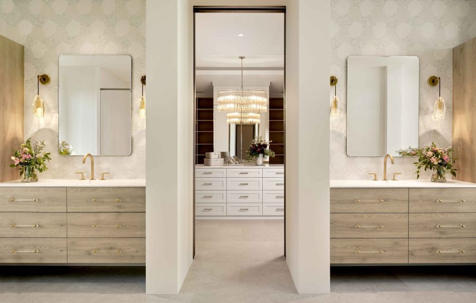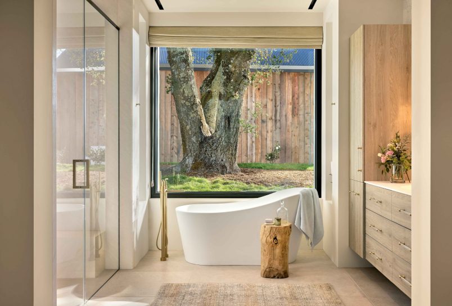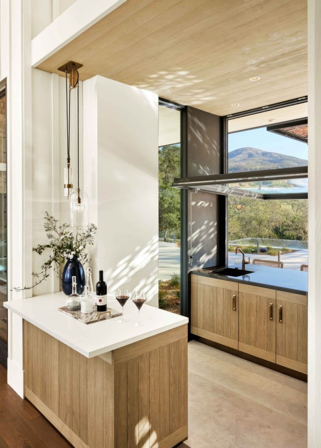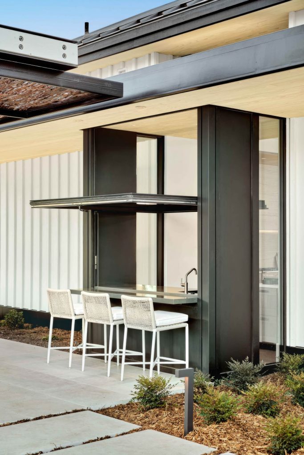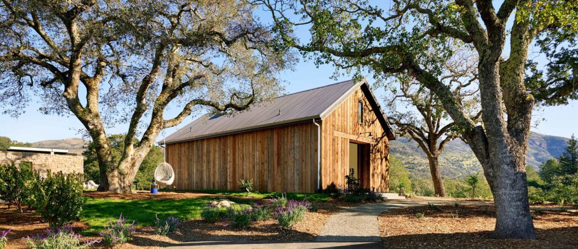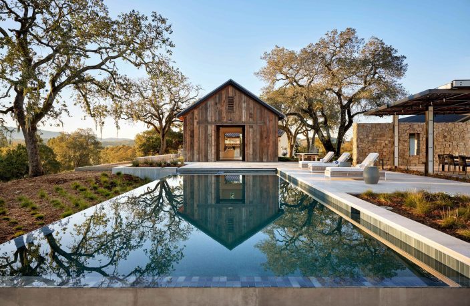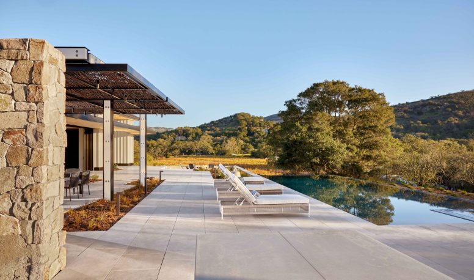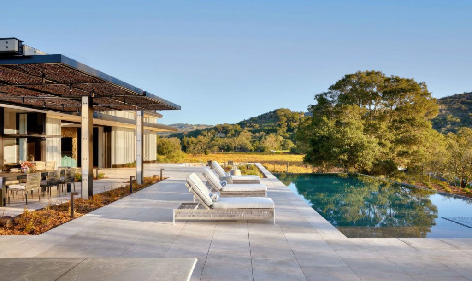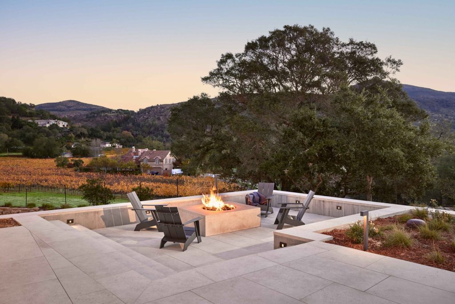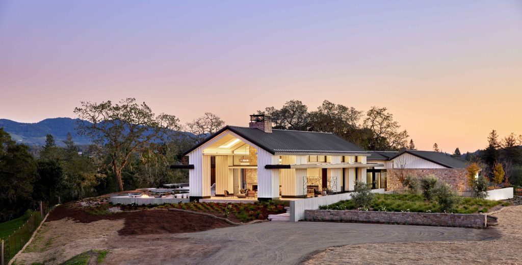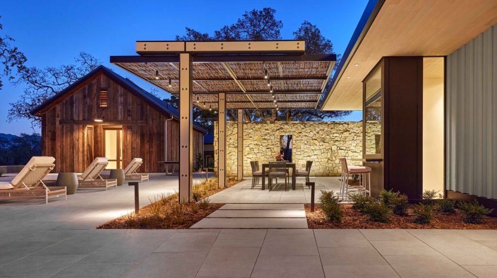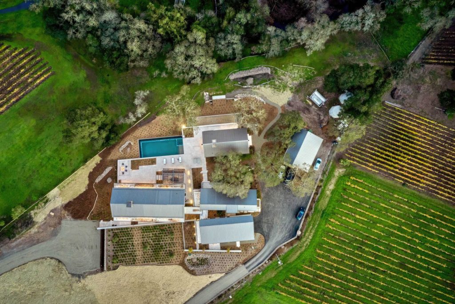Trilogy Napa Valley, designed by Signum Architecture, is a modern interpretation of farmhouse design inspired by the agrarian vernacular. The main residence features three distinct zones: a public area anchored by a voluminous great room, a private wing with luxurious bedroom suites, and a rustic barn-style pool house crafted for entertaining. Expansive German pocketing doors, an 18.5-foot cathedral ceiling, and a locally quarried Syar stone wall create an elegant yet grounded living experience that seamlessly integrates indoor and outdoor spaces. Located just a short drive from downtown Napa, this home offers a rare combination of modern luxury, environmental stewardship, and architectural harmony in one of California’s most coveted regions.
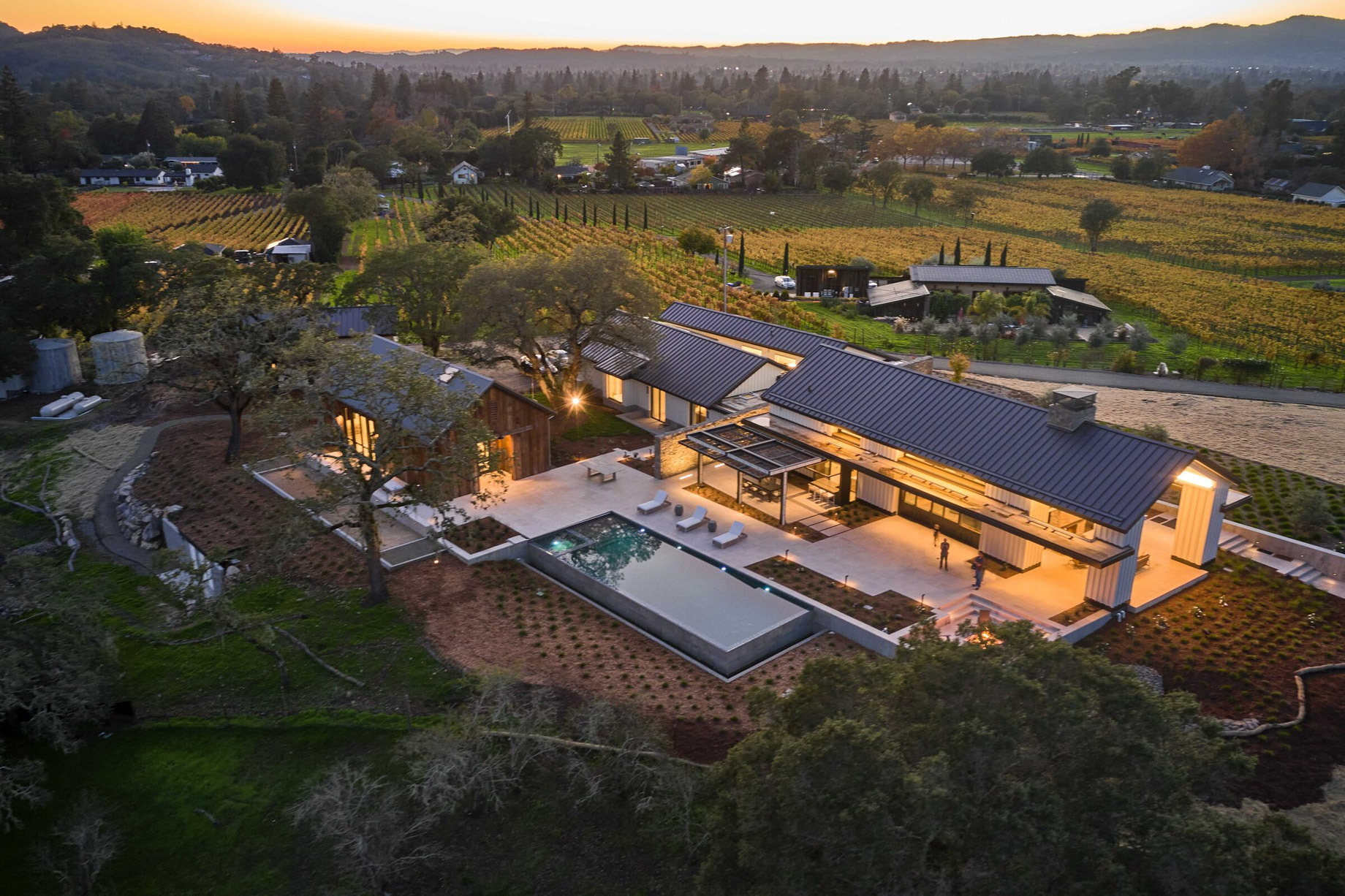
- Name: Trilogy Napa Valley
- Bedrooms: 3
- Bathrooms: 5
- Size: 5,478 sq. ft.
- Size: 3.75 acres
- Built: 2021
This contemporary Napa Valley estate reimagines the classic farmhouse aesthetic through a lens of modern design, balancing luxury with the relaxed essence of California living. The 3.75-acre property boasts breathtaking views of the Vaca Mountains to the east, vineyards to the north, and Mount Veeder to the west, which inspired the home’s layout and its distinct three-zone design. A voluminous indoor-outdoor great room serves as the public zone, opening onto expansive terraces with 21-foot German glass pocketing doors, while a private wing houses the bedroom suites. An entertaining barn clad in reclaimed barn wood adds a rustic touch and was purposefully designed for gatherings with family and friends. Each zone is connected yet distinct, arranged along intersecting axes defined by concrete and Syar stone walls, creating a sense of rhythm and balance while embracing the stunning natural surroundings.
The home reflects the principles of Passive House design, focusing on energy efficiency, air quality, and resilience without sacrificing the indoor-outdoor lifestyle. Despite its broad openings and expansive windows, the structure is airtight and thermally efficient, meeting stringent Wildland Urban Interface requirements. Materials like locally quarried stone and reclaimed wood further root the design in its Napa Valley location, while interior elements, including an 18.5-foot spruce tongue-and-groove ceiling and wide plank oak floors, evoke warmth and sophistication. Custom features like a kitchen bar with a horizontal pivot window seamlessly connect indoor and outdoor spaces, while details such as suspension chandeliers and a wine room with custom lighting emphasize the high-end craftsmanship and attention to detail.
Beyond the main residence, the entertaining barn and outdoor areas take full advantage of the natural beauty and lifestyle the property offers. The barn’s laid-back yet functional design features a flexible interior space, casual kitchen, and reclaimed wood finishes, providing a perfect setting for hosting or quiet retreats. Adjacent, the infinity-edge pool, limestone patio, and outdoor amenities like a bocce court and fire pit extend the home’s functionality outdoors, creating a resort-like experience. Completed by an expert team of architects, builders, and designers, this modern agrarian compound offers an unparalleled blend of Napa’s agricultural charm and Southern California’s breezy elegance, making it a truly one-of-a-kind residence.
- Architect: Signum Architecture
- Design: Shawback Design
- Construction: Knittel Construction
- Landscape: Roche + Roche
- Photography: Cesar Rubio
- Location: 2111 Monticello Rd, Napa, CA, USA
