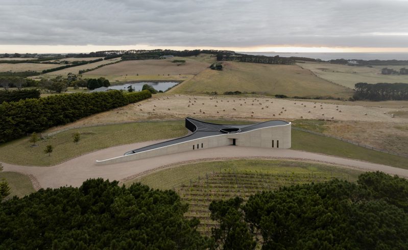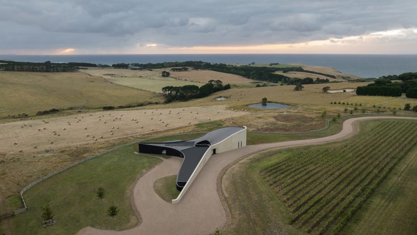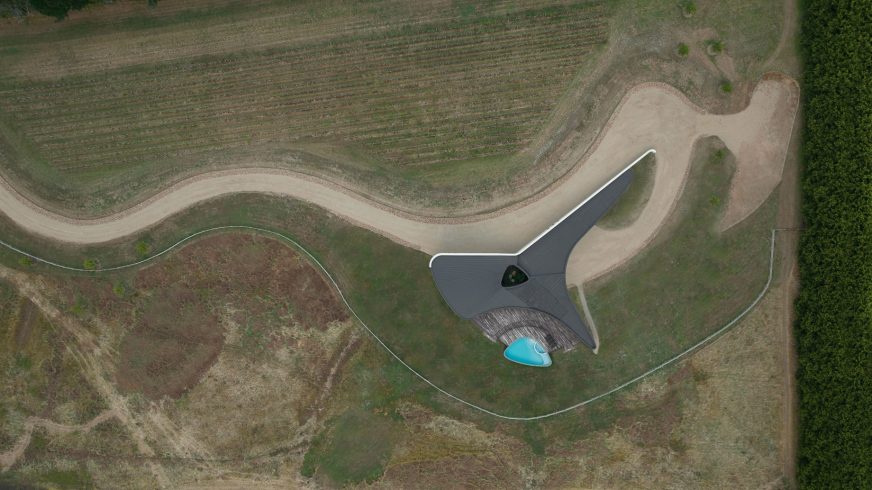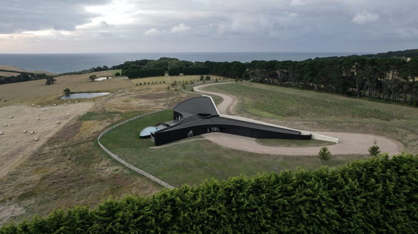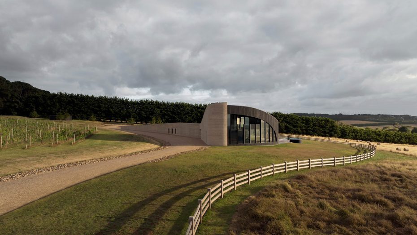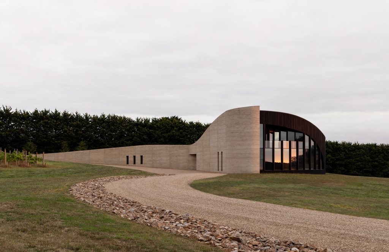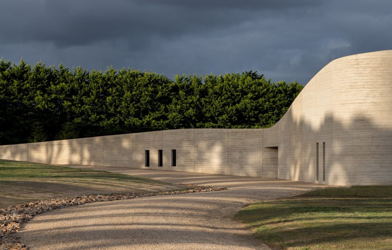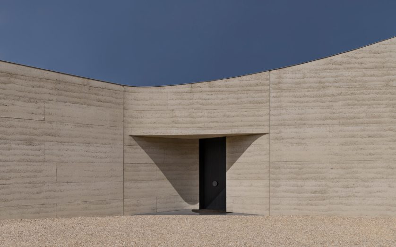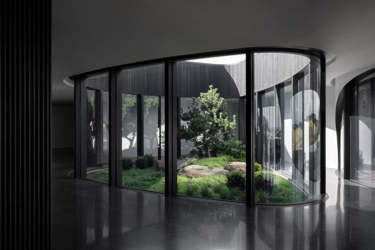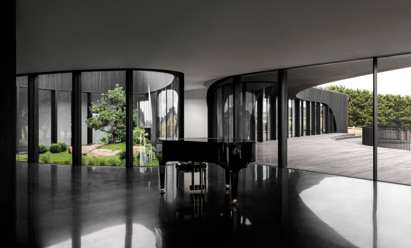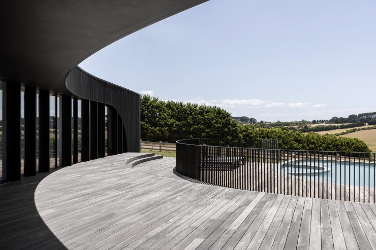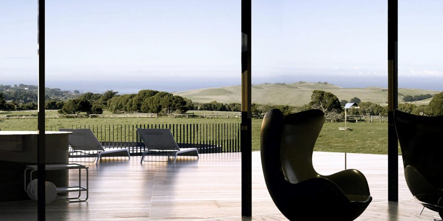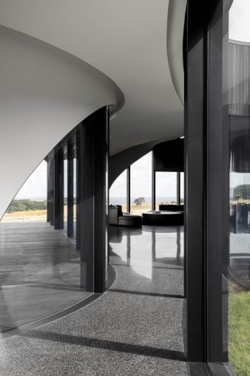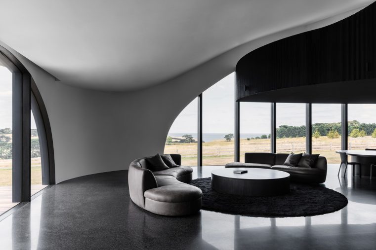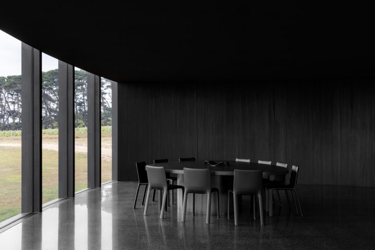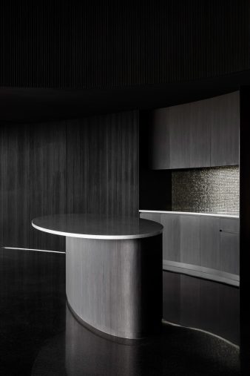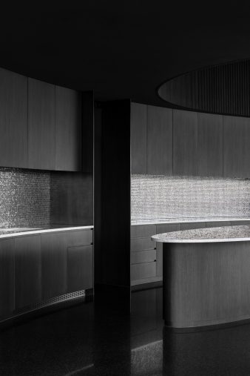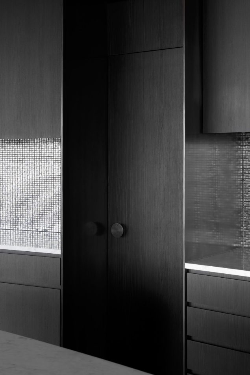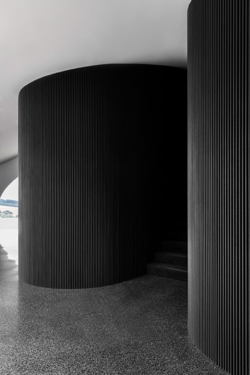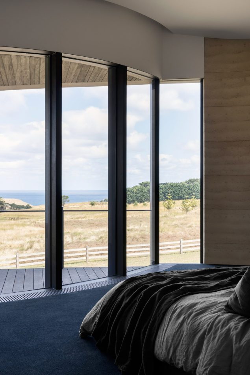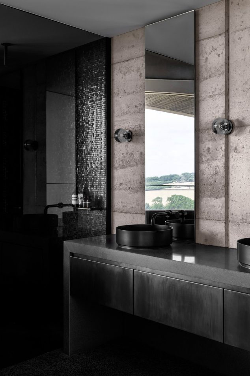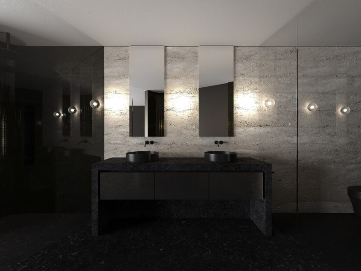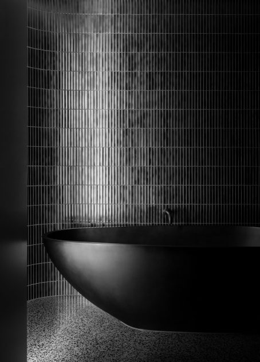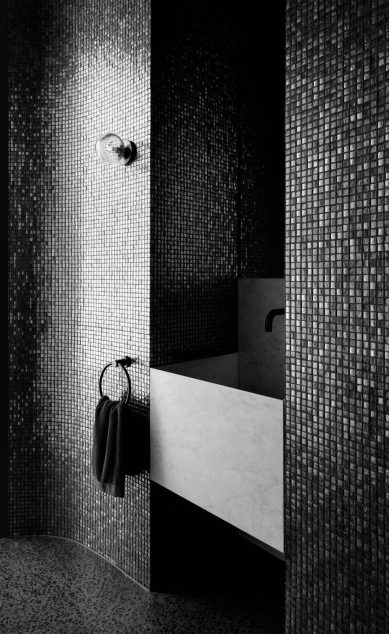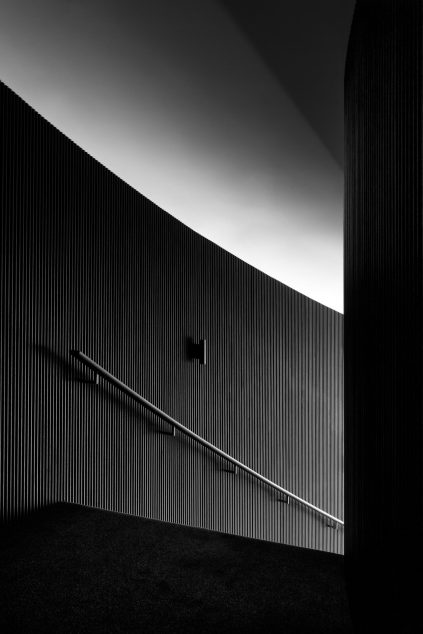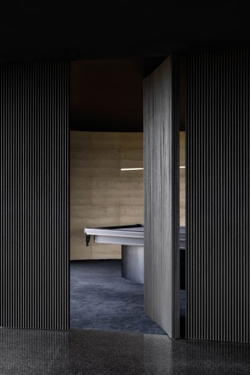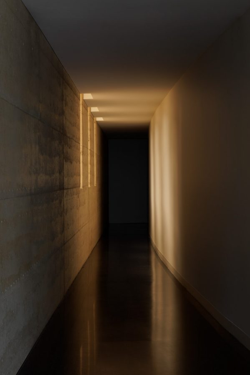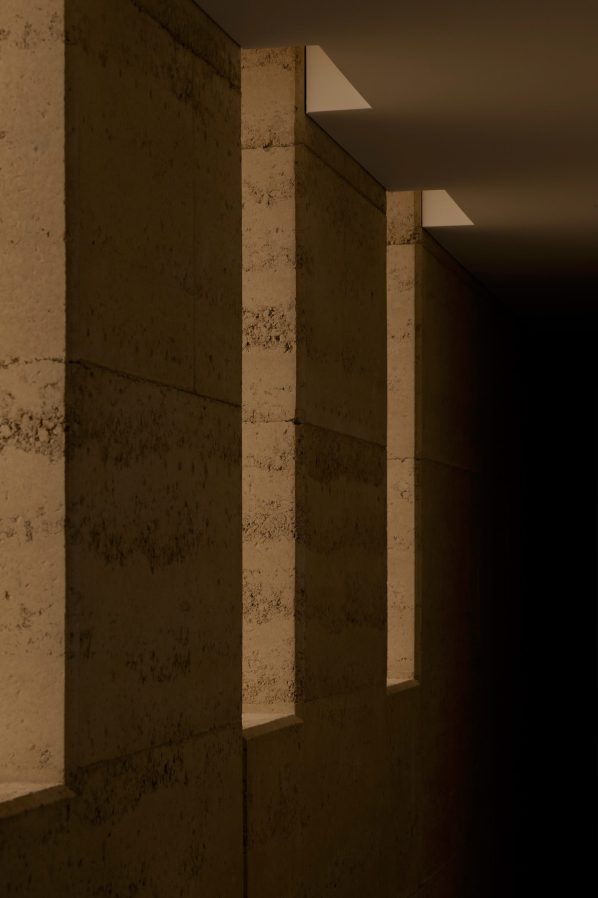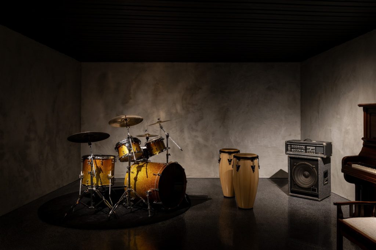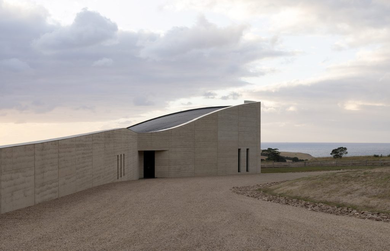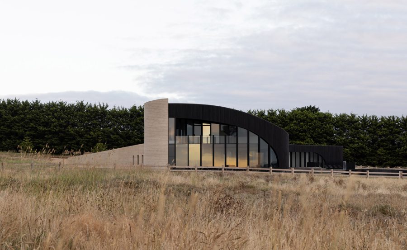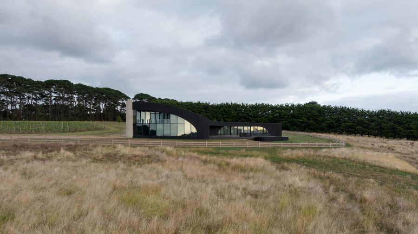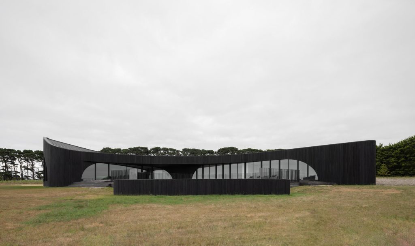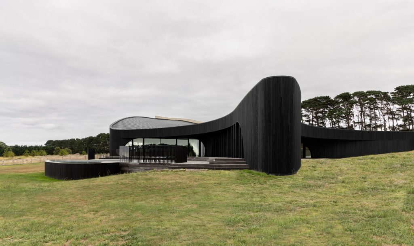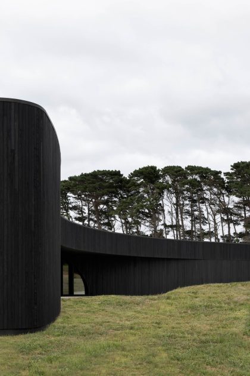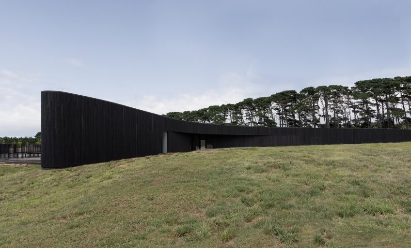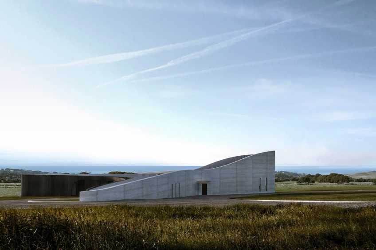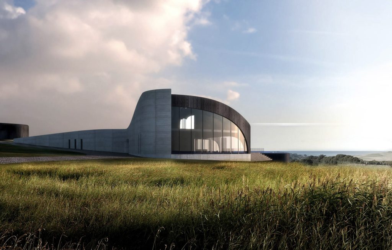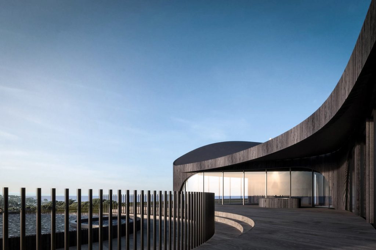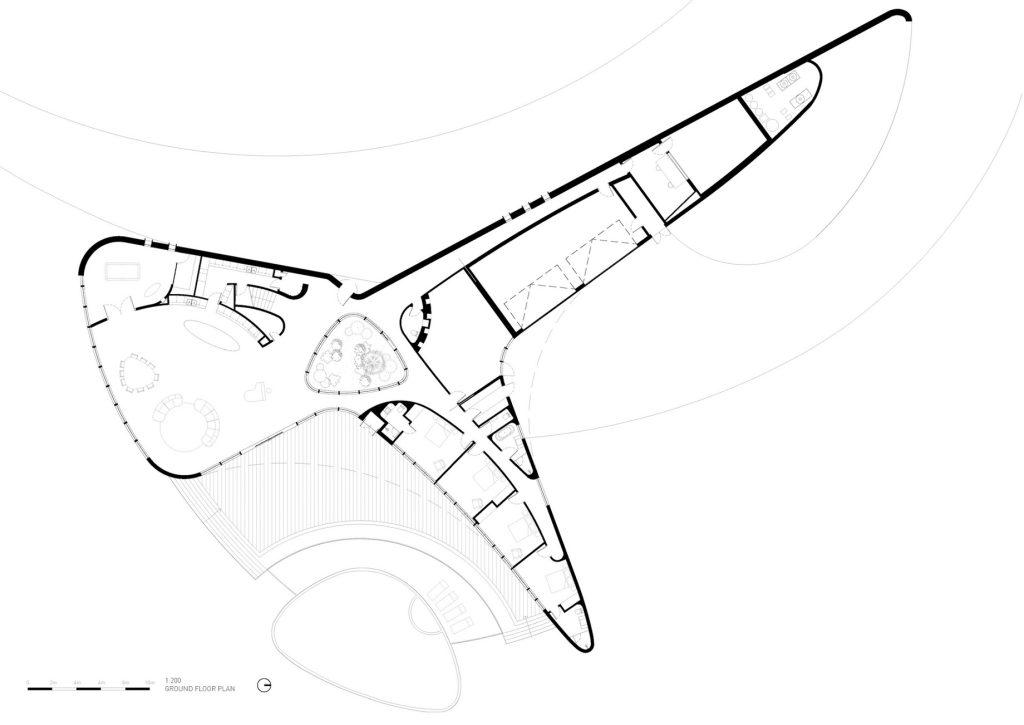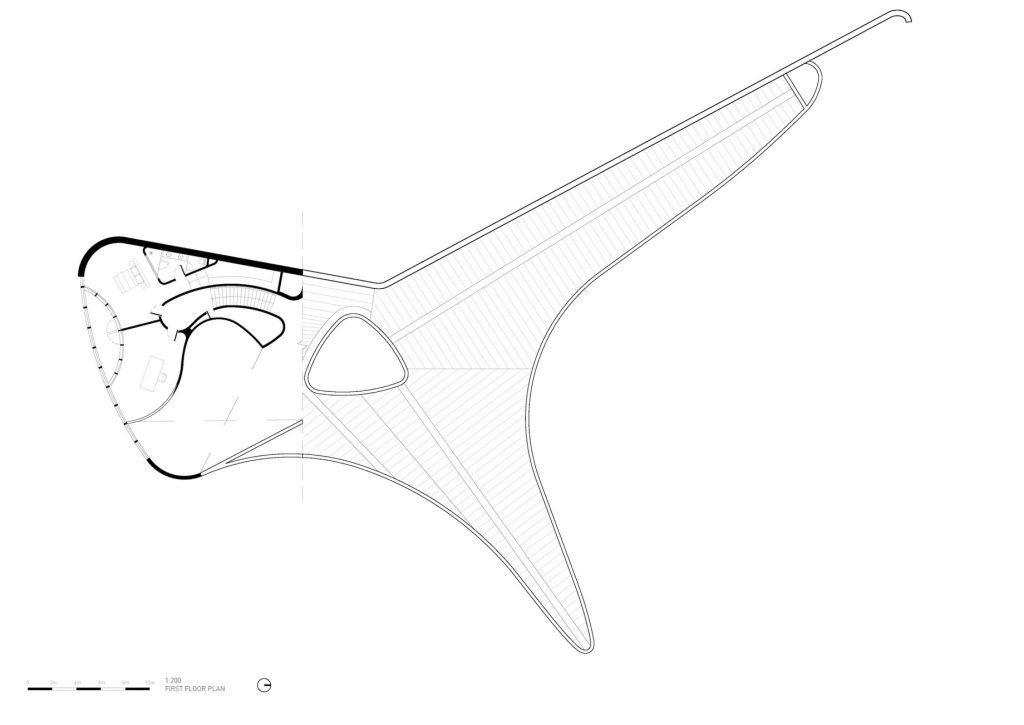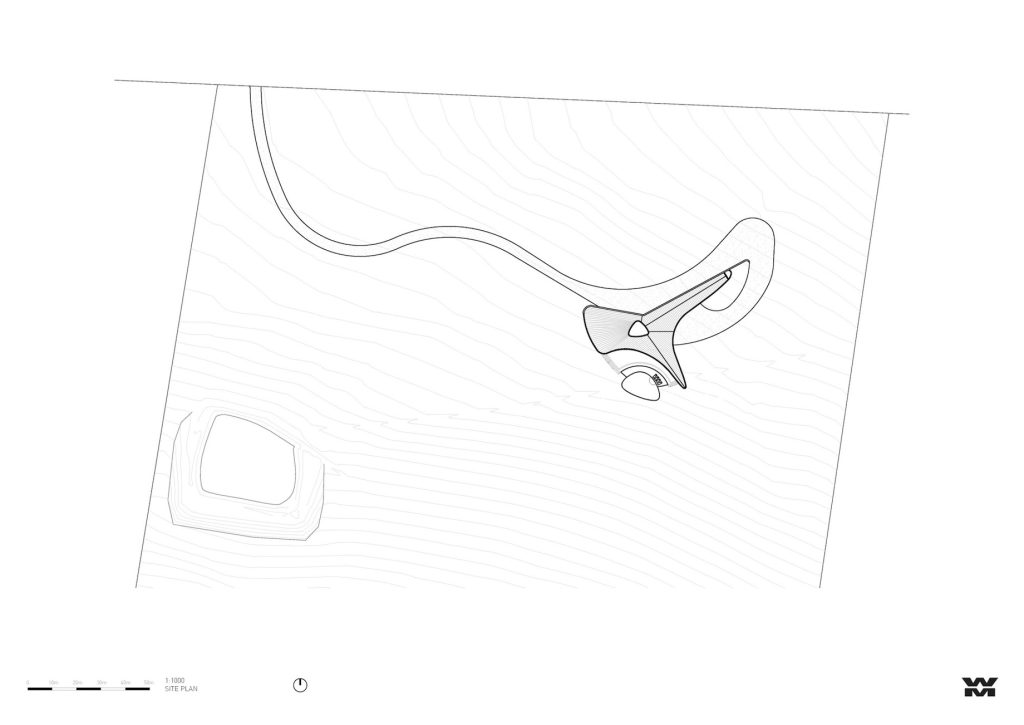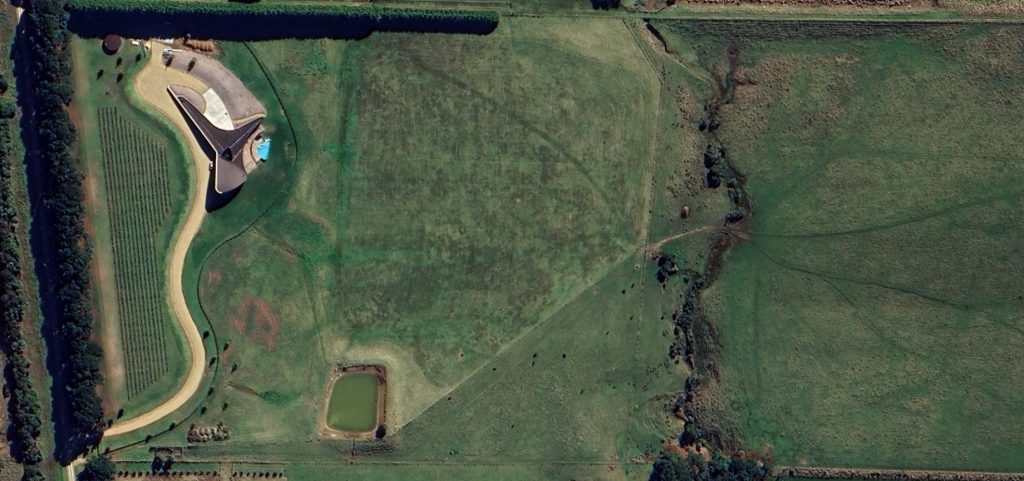Peninsula House, designed by Wood Marsh Architecture, is a sculptural masterpiece that rises dramatically from the coastal contours near Flinders, Australia. Perched on an elevated site with sweeping views of the Bass Strait, this home reflects a profound connection to its rugged environment. The residence’s curving rammed-earth walls and charred timber exterior draw inspiration from the weather-beaten coastal terrain, embodying a sense of timeless resilience. The monumental 10-meter-high rammed-earth ribbon wraps the home, blending seamlessly into the surrounding landscape and offering thermal mass that regulates heat for energy efficiency.
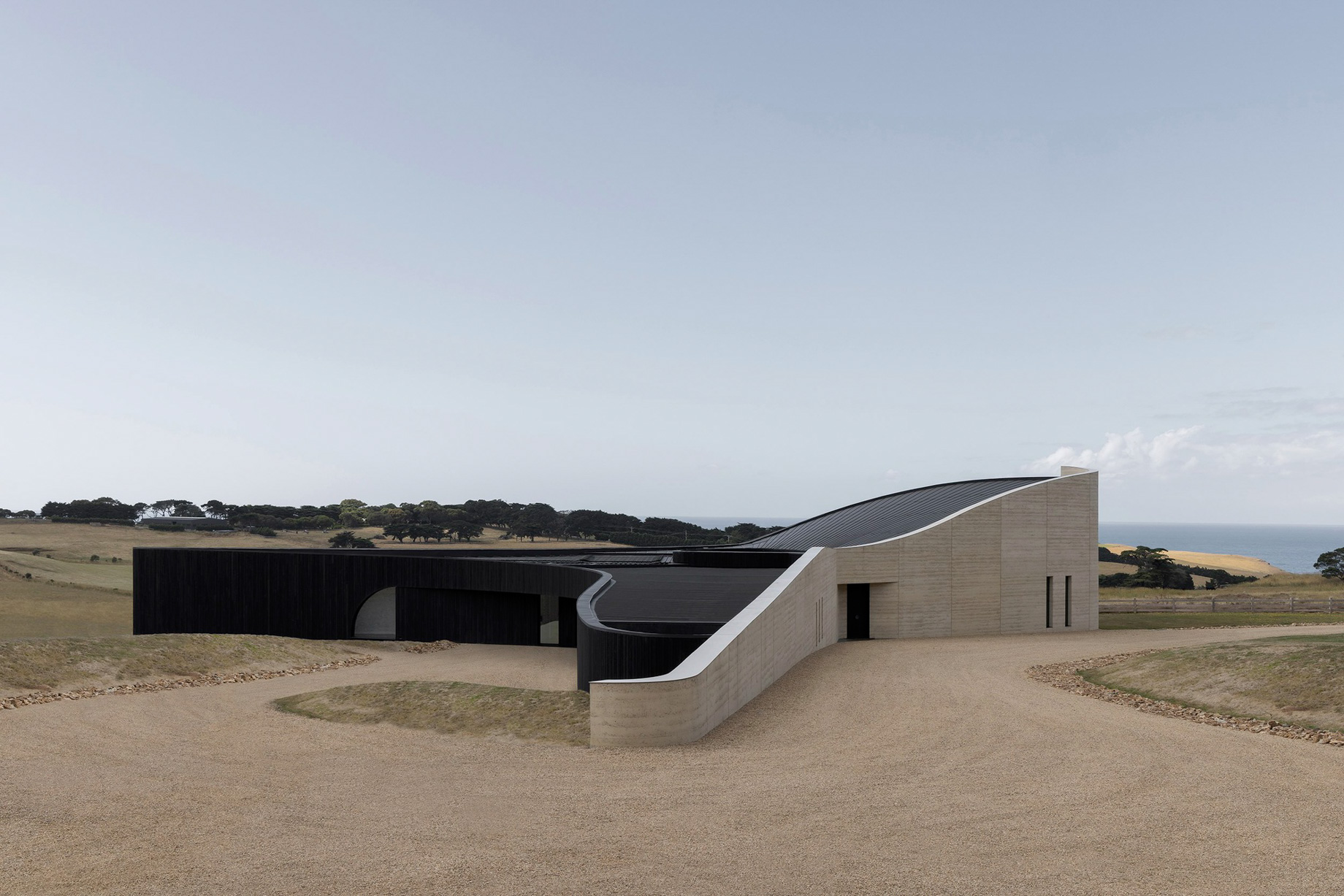
- Name: Peninsula House
- Bedrooms: 5
- Bathrooms: 6
- Size: 4,000 + sq. ft.
- Lot: 60 + acres
- Built: 2023
Peninsula House is a sculptural retreat shaped by the terrain situated on a windswept coastal stretch near Flinders, Australia. The home blurs the boundary between architecture and landscape rising monumentally from the ground with a striking ribbon of rammed earth that soars 10 meters before tapering back into the site, evoking the contours of the Bass Strait coastline and weathered coastal dunes. Designed by Wood Marsh Architecture to endure its rugged setting, the structure’s robust materials, including charred timber and rammed earth, harmonize with the natural environment while providing exceptional thermal performance. A minimalist façade with strategic glazing reduces heat gain, while an atrium at the core floods the interior with natural light, creating a serene counterpoint to the dramatic exterior.
Inside, curving hallways flow seamlessly from the central atrium, defining three distinct zones: living and entertaining, recreation, and bedrooms. The double-height living area, with its parabolic ceiling, captures sweeping views of the ocean and surrounding farmland through expansive glazing, offering both acoustic richness and visual grandeur. The dark, textural palette, featuring black terrazzo, mosaic tiles, and timber battens—creates a dynamic interplay of light and shadow while framing the natural colors outside. Adjacent to the main living space, a large, sheltered terrace and pool deck, crafted from silvery cypress, provide a refined yet durable setting for gatherings, echoing the home’s integration with its environment.
Every element of Peninsula House reflects a meticulous approach to sustainable design and materiality. The home’s monumental walls and flowing forms mirror the erosional processes of its coastal surroundings, blending art and architecture. Thoughtfully placed slot windows, sculptural interiors, and bespoke details, such as a recording studio and master suite accessed via a sweeping staircase, reinforce the home’s connection to its environment. This contemporary dwelling, with its balance of dramatic presence and timeless design, exemplifies how architecture can be both a bold statement and a harmonious extension of the landscape.
- Architect: Wood Marsh Architecture
- Construction: Spence Construction
- Photography: Timothy Kaye
- Location: Keys Rd, Flinders VIC 3929, Australia
