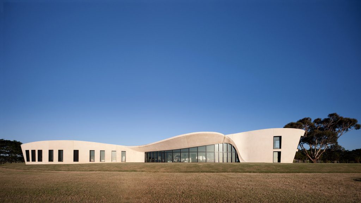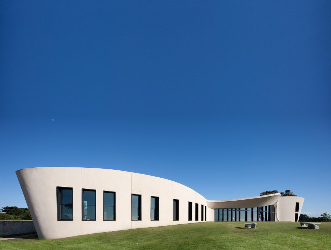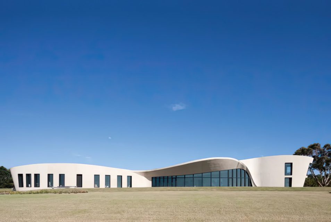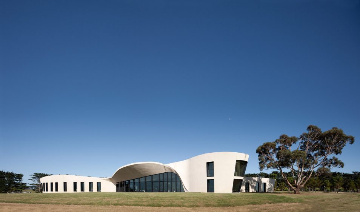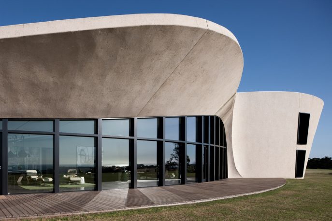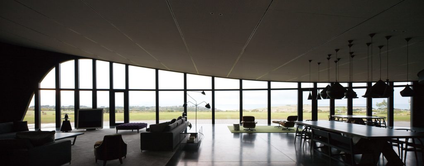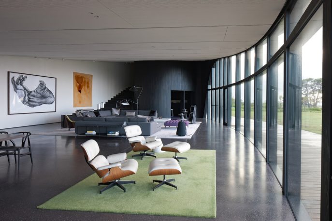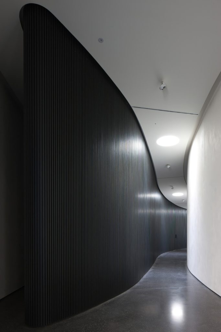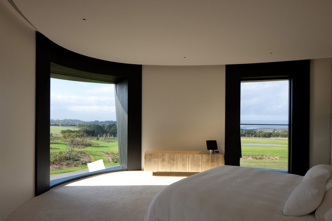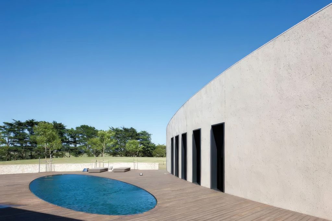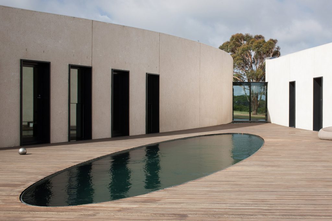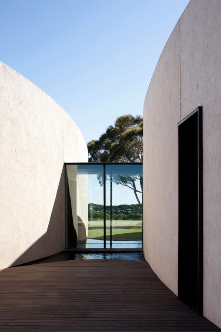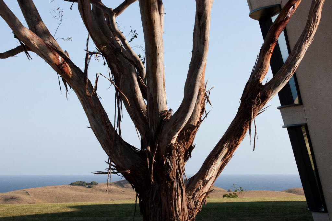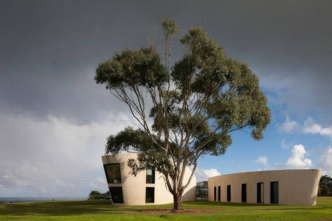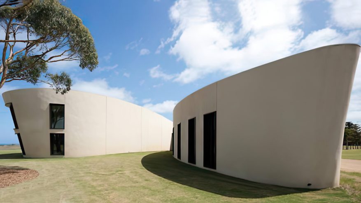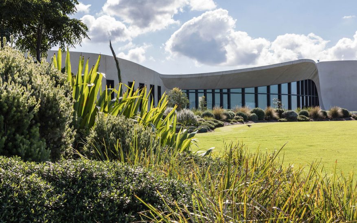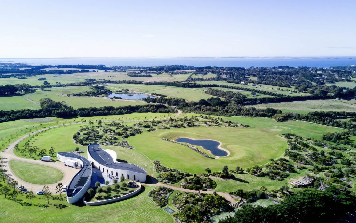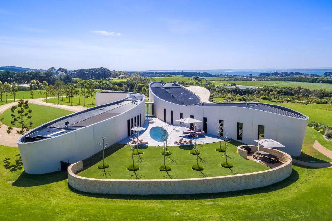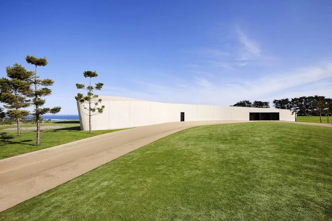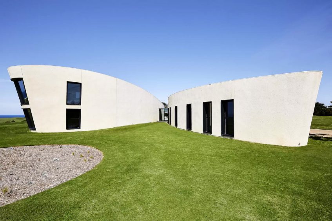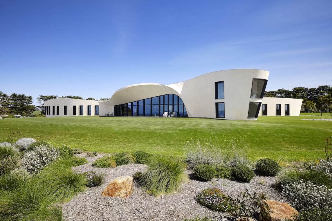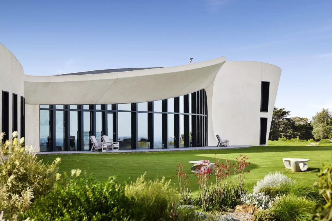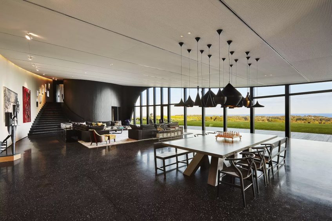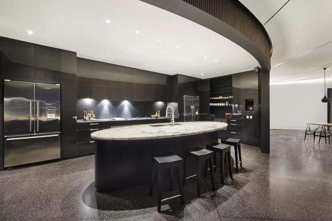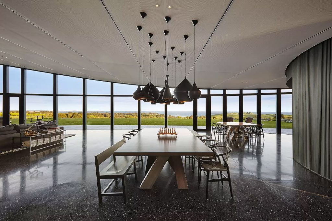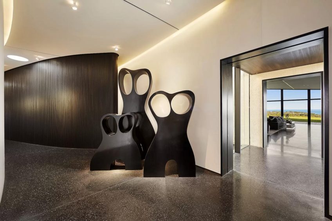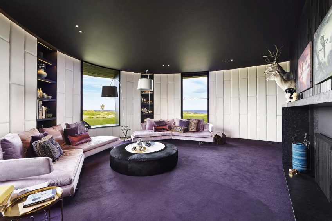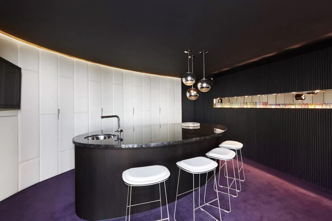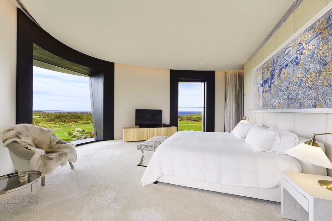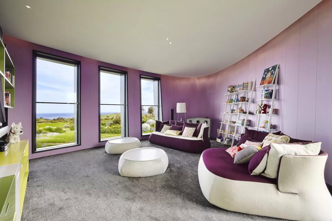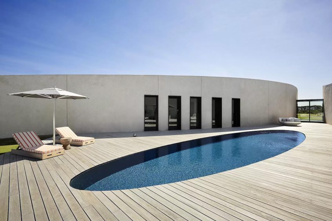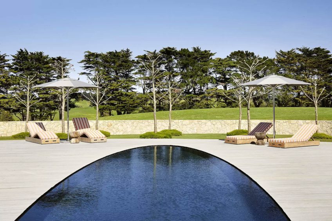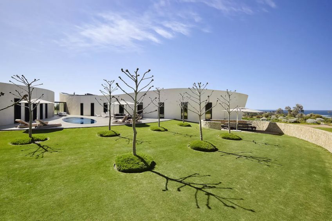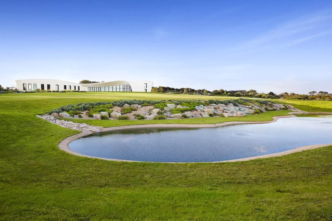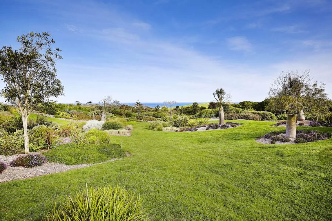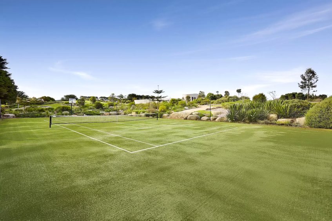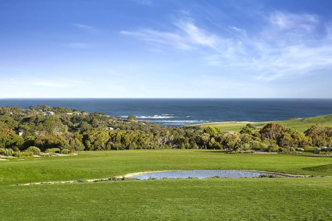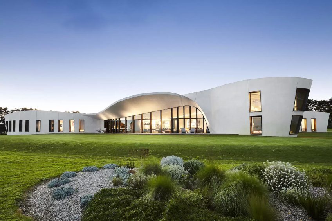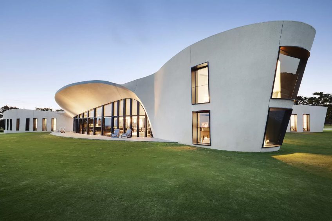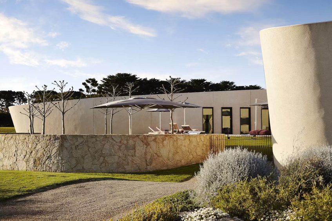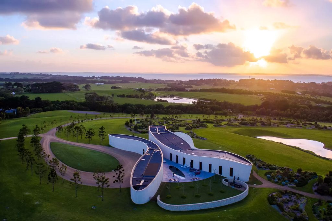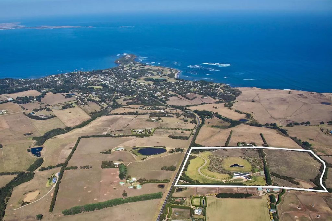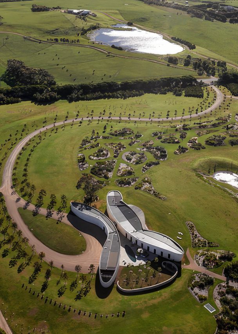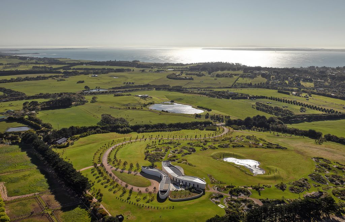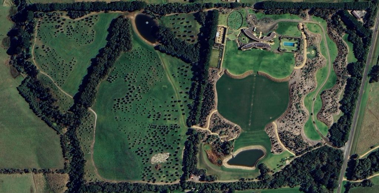Miramar Flinders House, designed by Wood Marsh Architecture, is an architectural landmark that balances modernist principles with a deep connection to the environment. With thoughtful design features like deciduous pleached trees for passive solar shading and a pool sheltered from prevailing winds, the home merges functionality and artistry. The interiors are a seamless extension of the exterior, offering contemplative spaces that frame ever-changing views of the natural world. Flinders House exemplifies Wood Marsh’s ability to craft forms that are both monumental and fluid, creating a dwelling that is as much a home as a piece of land art by the sea.
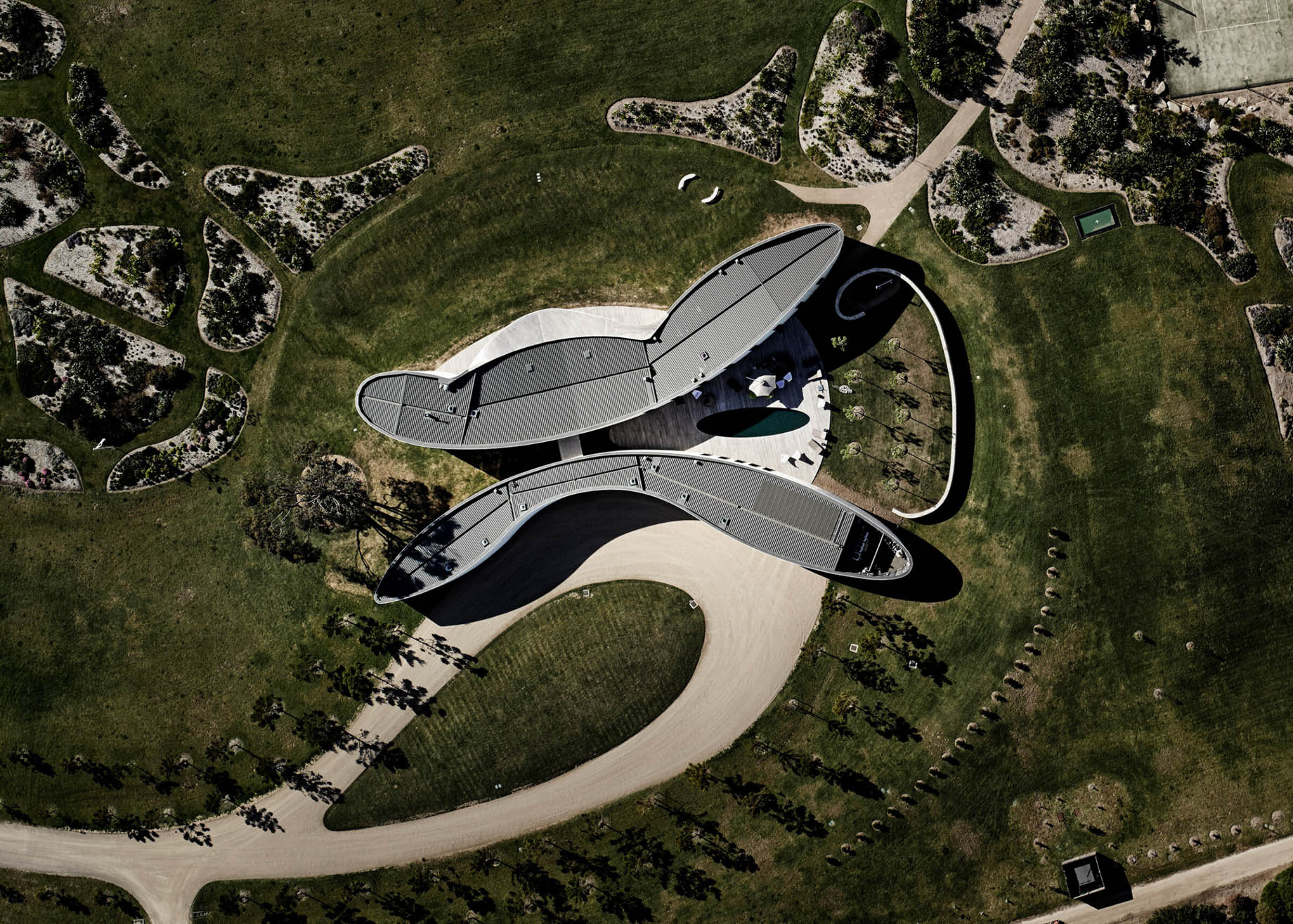
- Name: Miramar
- Bedrooms: 7
- Bathrooms: 5
- Size: 5,000 + sq. ft.
- Lot: 73 + acres
- Built: 2006
Miramar is a sculptural architectural masterpiece set on the Mornington Peninsula perched below the ridgeline of a 73+ acre property overlooking Bass Strait and Westernport Bay. Designed by Wood Marsh Architects as the Flinders House, the residence blends an innovative organic structure within its rugged coastal surroundings. The house’s form reflects the undulating, weathered terrain of Flinders, creating a curvaceous architectural presence that harmonizes with the landscape. Designed to withstand the peninsula’s seasonal extremes while maximizing breathtaking ocean views, Miramar is not just a home but a masterpiece of form and function. The two-winged layout provides flexibility for intimate family living or expansive entertaining, with zoning that ensures energy efficiency and functional versatility.
Every detail of Miramar speaks to its connection with the environment. The structure is grounded in sustainable design, utilizing thermal mass, high insulation, and strategic solar orientation to create a stable, energy-efficient living space. Over 40 acres of native revegetation surround the home, restoring the former pastoral land and supporting biodiversity. Internally, a restrained material palette, charcoal concrete, off-white rendered walls, and textured timber, creates sculptural yet inviting spaces. Highlights include a voluminous main living area with a curved glazed wall capturing panoramic sea views, a sunken lounge with mauve tones, and a mosaic-tiled powder room. A sweeping staircase leads to a private master suite, while the children’s wing and guest quarters offer secluded luxury with constant visual connection to the land.
Miramar epitomizes coastal living reimagined through the lens of art and architecture. The house embodies thoughtful spatial design, balancing expansive communal areas with private, zoned retreats. The home’s dynamic interplay of sweeping curves, textured materials, and fluid spaces establishes a dialogue with its surroundings, creating a haven of beauty and resilience. From its integration of natural elements to the thoughtful design that bridges modernist clarity and homestead practicality, Miramar is a tribute to the transformative power of architecture in shaping the living experience.
In a July 16, 2027 article, Urban.com.au wrote:
Good Guys whitegoods boss Andrew Muir has emerged as the mystery buyer of Miramar, the stunning Flinders home built by entrepreneur Daniel Besen and wife Danielle.
Settlement records show Muir paid $17 million for the Wood March designed home.
- Architect: Wood Marsh Architecture
- Landscape: Tract Consulting, McNuttndorff Landscapes
- Photography: Jean-Luc Laloux, Peter Bennetts, Sasha Robertson
- Owner: Andrew Muir – CEO of The Good Guys – Australia’s leading household appliances and electronics retailer (2017)
- Purchase Price: $17,000,000 AUD – (2017)
- Location: Mornington-Flinders Rd, Flinders VIC 3929, Australia
