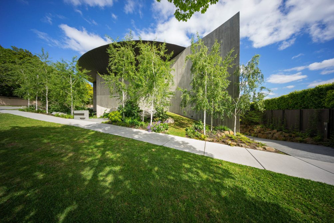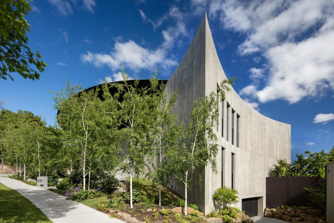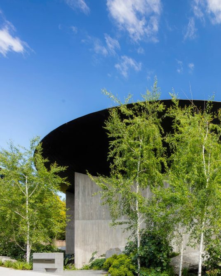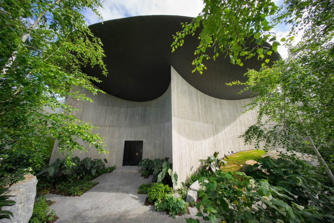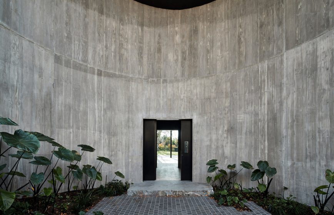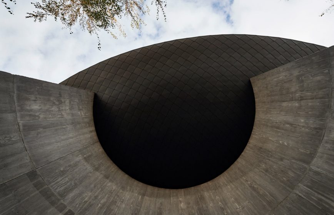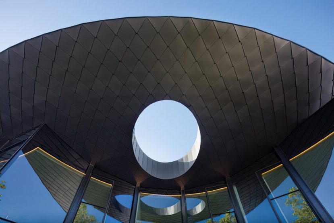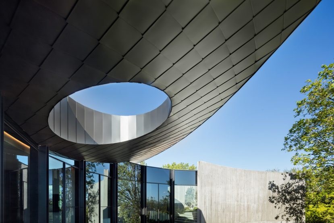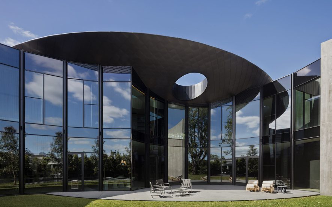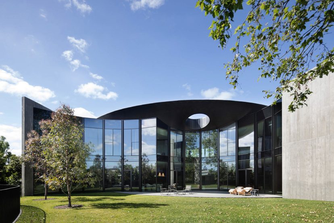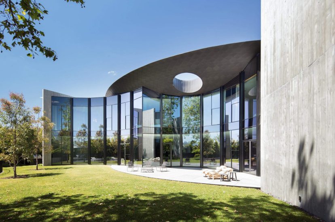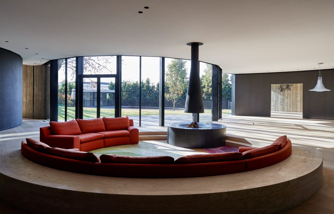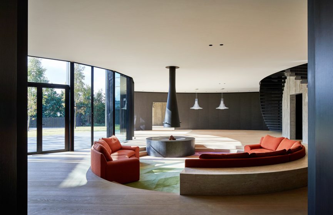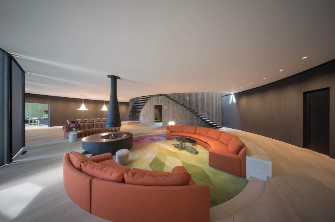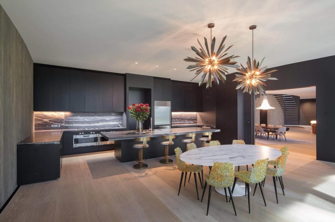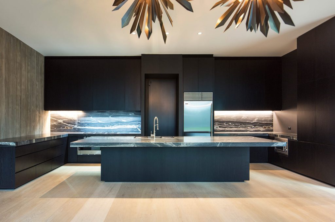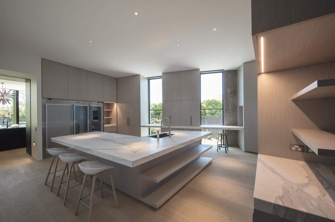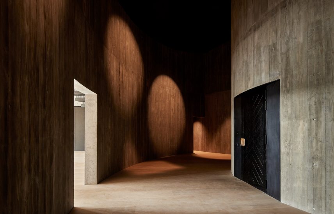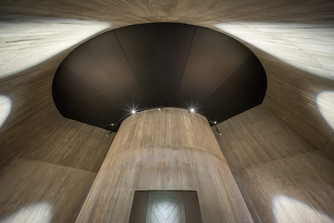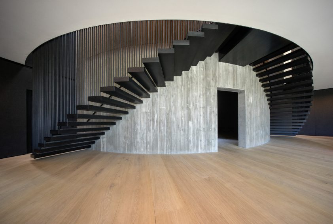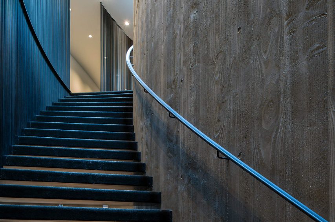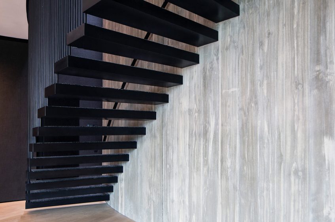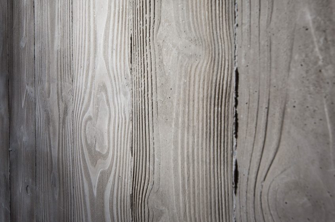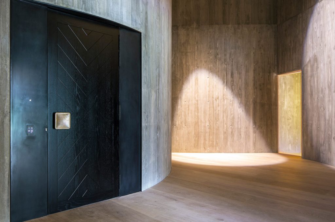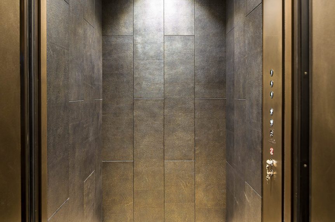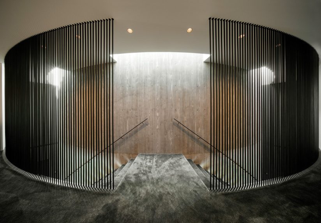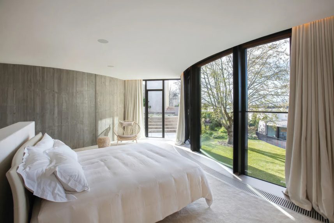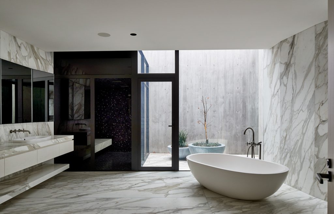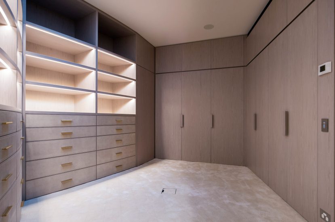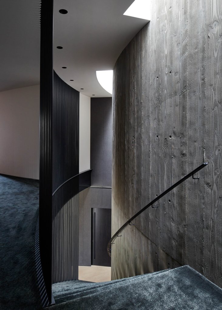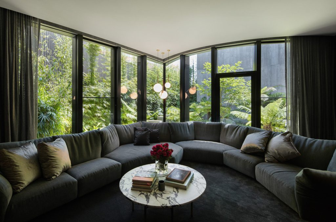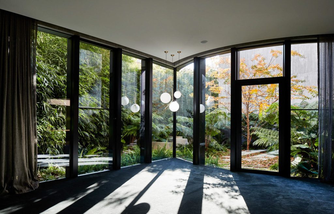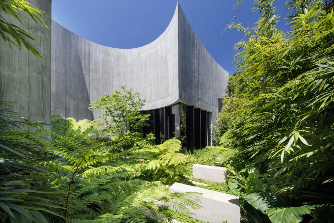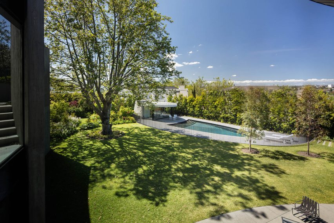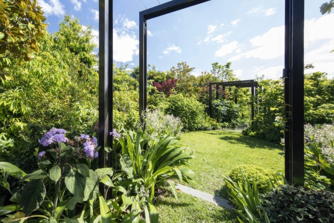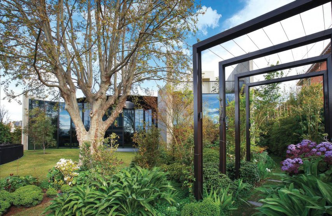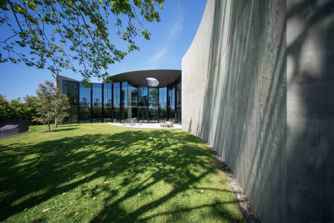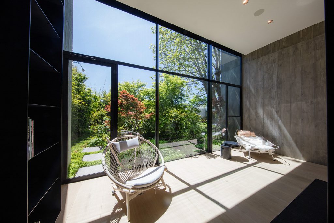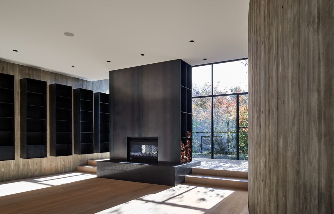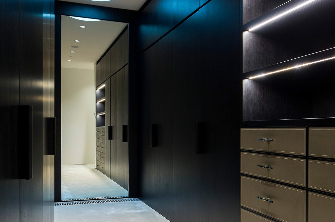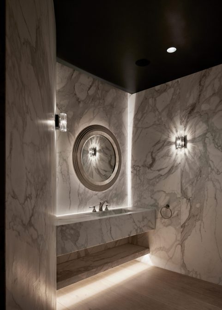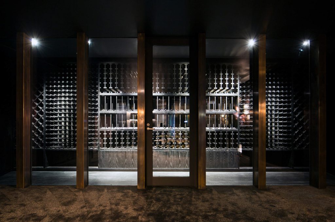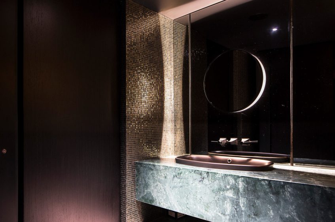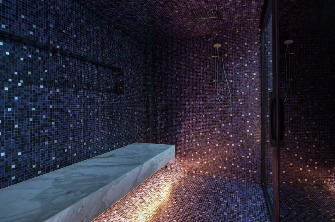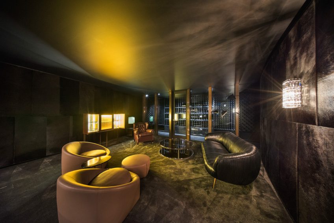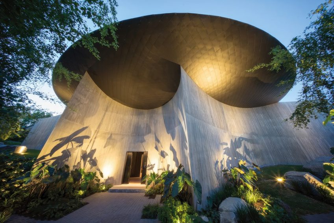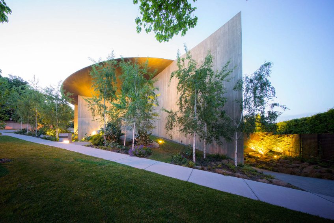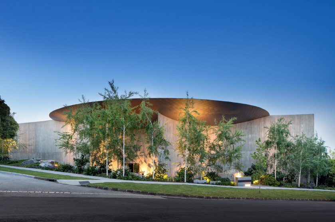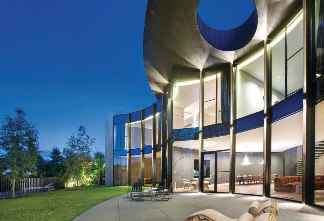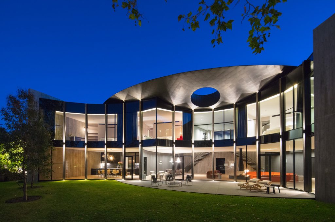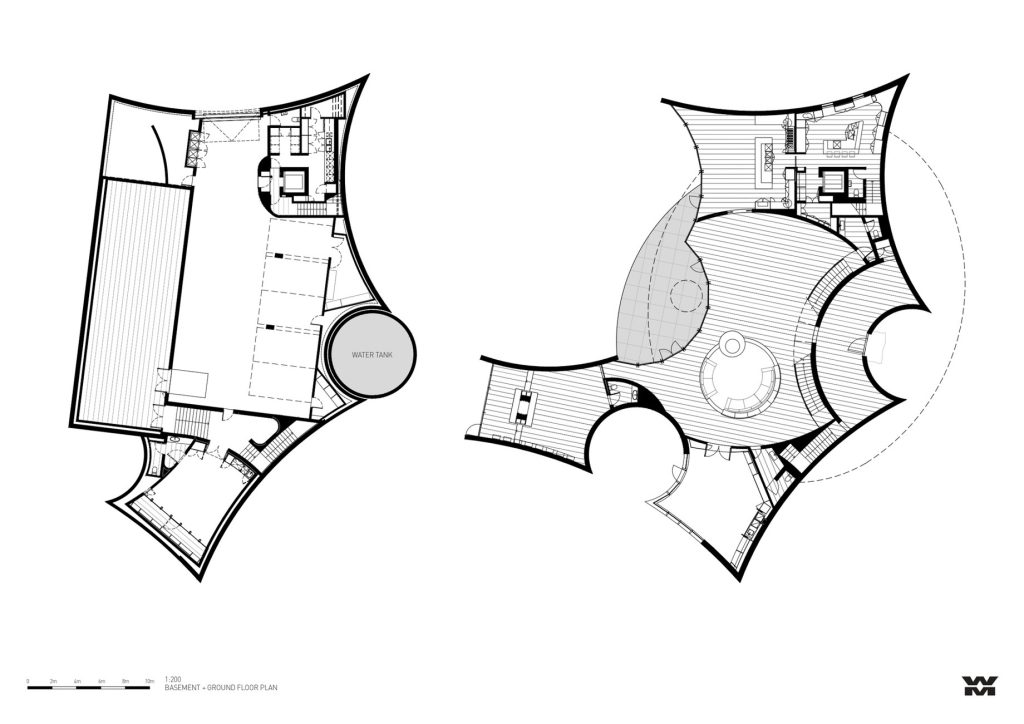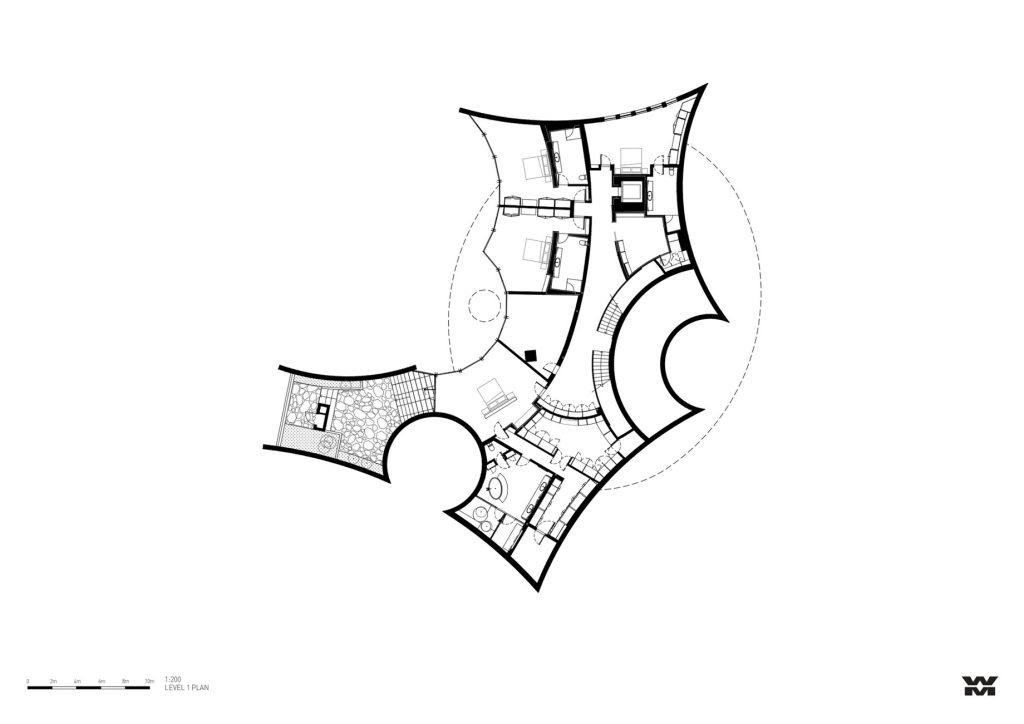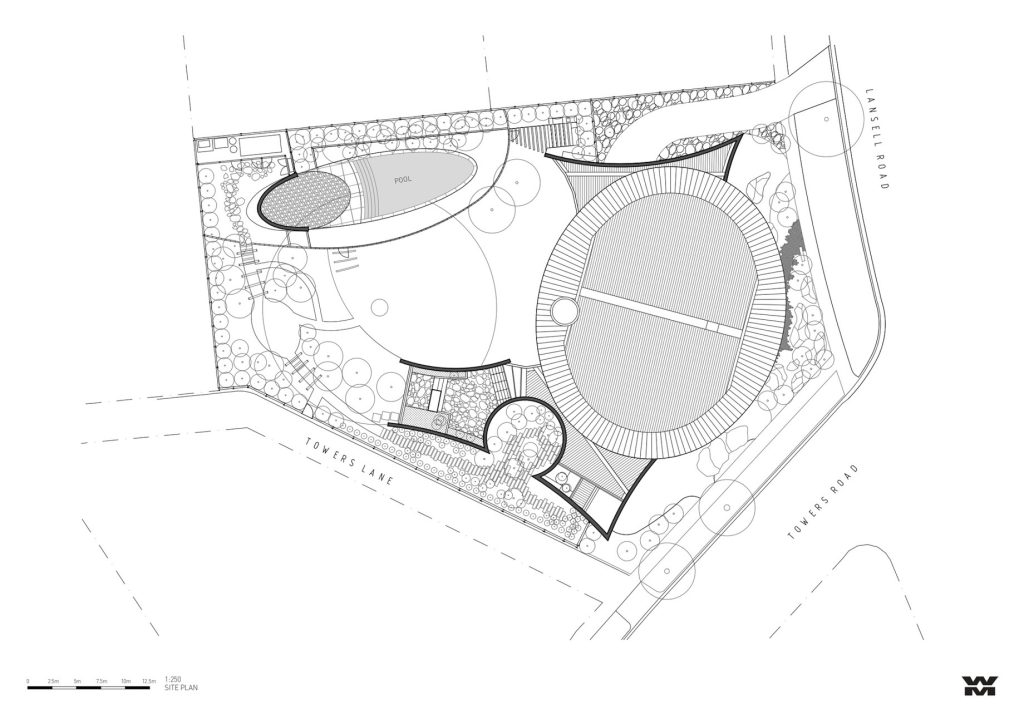Towers Road House, designed by Wood Marsh Architecture, redefines residential design, blending art and architecture into an awe-inspiring form that challenges conventional notions of domesticity. Situated in the prestigious suburb of Toorak, this iconic home is the result of a six-year collaboration between visionary clients and renowned architects Wood Marsh. The residence features sweeping arcs of raw, textured concrete etched with the unique grain of Oregon timber, forming a sculptural façade that complements the sloping site while eliminating traditional boundary fences. Instead, a series of landscaped arcs extend the garden to the street, blurring the line between public and private space. This design not only encapsulates a bold architectural statement but also integrates seamlessly with the verdant surroundings, including a central lawn anchored by a 150-year-old plane tree.
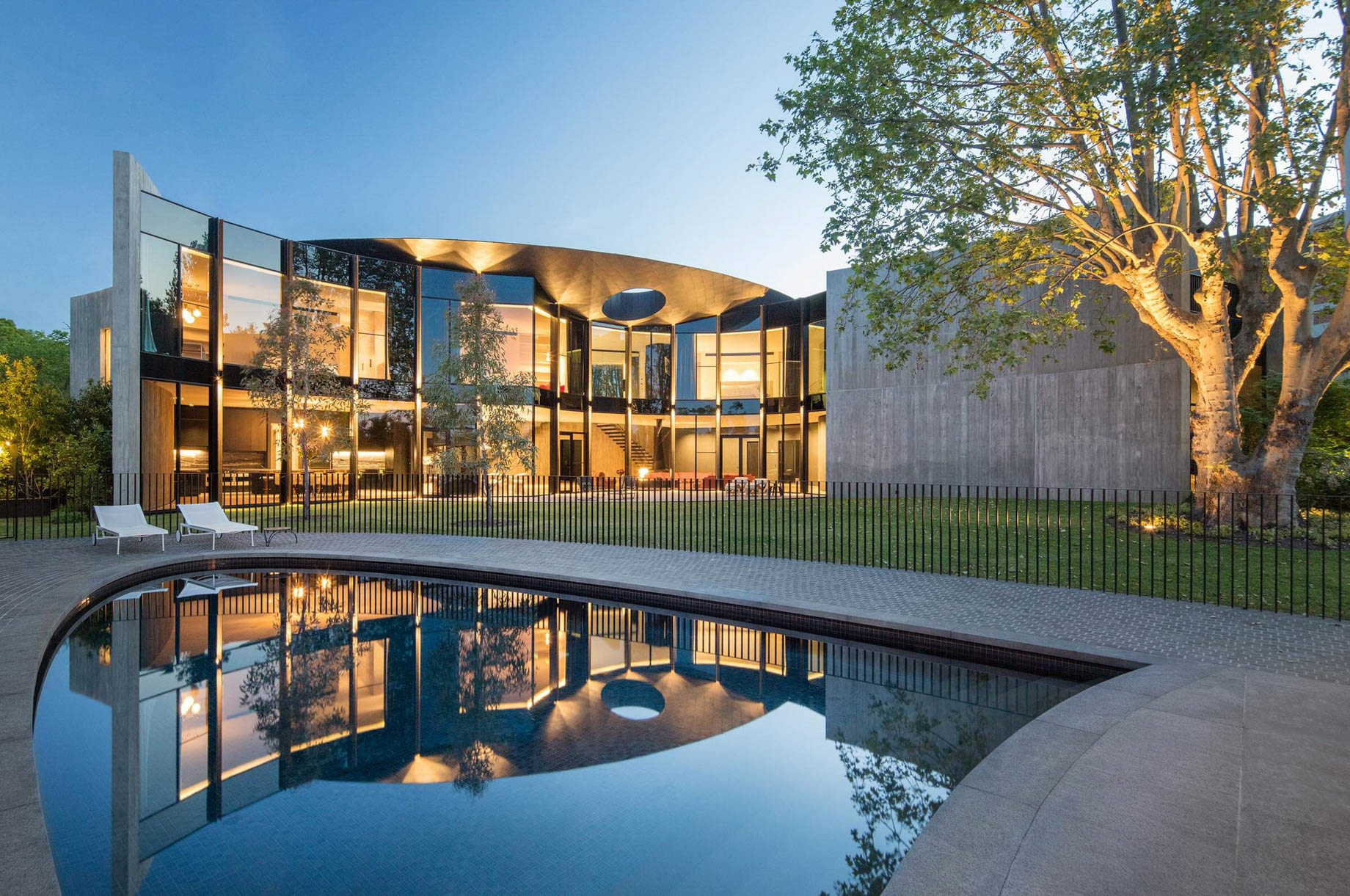
- Name: Towers Road House
- Bedrooms: 4
- Bathrooms: 5
- Lot: 24,628 sq. ft.
- Built: 2018
The Towers Road House redefines the boundaries of residential design, standing as a bold expression of modern contemporary Australian architecture in Toorak. Designed by Wood Marsh, this modernist property harmoniously merges sculptural form with functional elegance. Its iconic façade features sweeping arcs of raw concrete imprinted with the grain of Oregon timber, creating a textured surface of striking natural beauty. These monumental walls curve around the sloping site, eliminating conventional boundary fencing and extending landscaped gardens to the street, fostering a seamless interplay between public and private realms.
Inside, the home is equally captivating. A double-height entry corridor, accessed via a winding path through concrete walls and informal gardens, offers a dramatic prelude to the light-filled interior beyond. The north-facing living spaces embrace floor-to-ceiling glazing, framing verdant garden views, including a 150-year-old plane tree at the heart of the design. Key features include a sunken lounge with a built-in fireplace, a circular fernery, and Dinesen timber floors, all meticulously crafted to balance warmth with modern sophistication. The upper-level hosts four ensuite bedrooms, a gym, and private rooftop terraces, while the lower levels house an underground gallery, wine cellar, cigar room, and parking for six cars, all equipped with state-of-the-art smart home technology.
Beyond its architectural brilliance, the Towers Road House exemplifies innovative construction and design. The zinc-clad hemisphere atop the structure transforms traditional notions of roofing into a sculptural centerpiece. The expansive gardens, designed as “structured chaos,” feature seasonal plantings and secluded pathways that enhance the interplay of concrete and greenery. This home’s daring vision, exceptional craftsmanship, and unparalleled functionality have earned it accolades, including the AIA Victoria Award for Residential Architecture, and recognition as one of the most valuable residential properties in the state of Victoria, southeast Australia.
- Architect: Wood Marsh Architecture
- Builder: VCON Construction
- Landscape: TCL (Taylor Cullity Lethlean)
- Photography: John Gollings
- Location: 9 Towers Rd, Toorak VIC 3142, Australia
