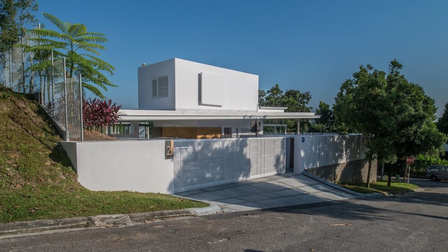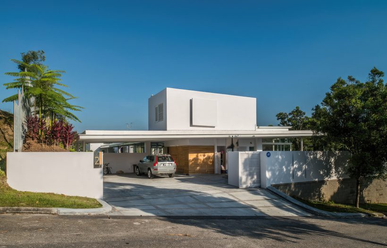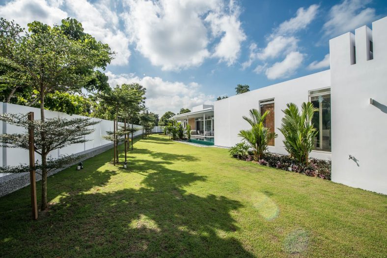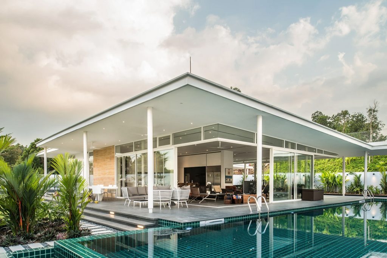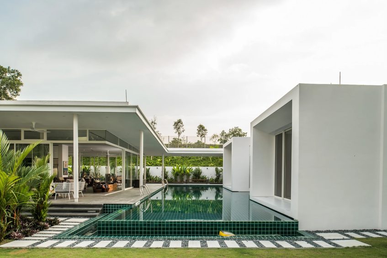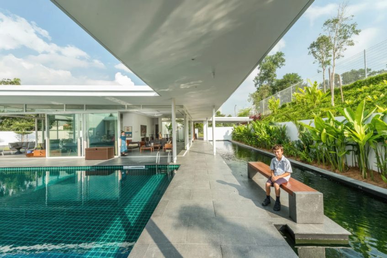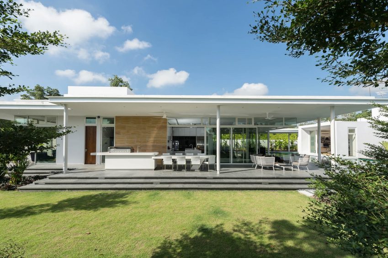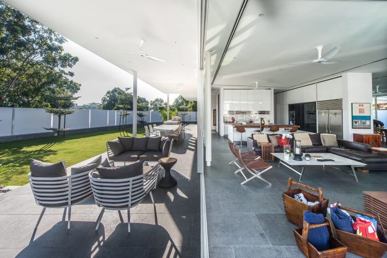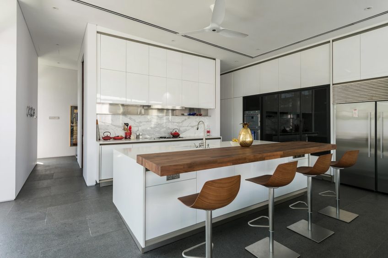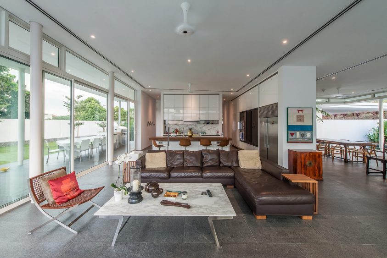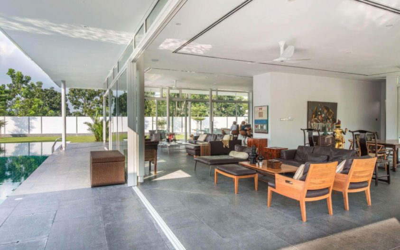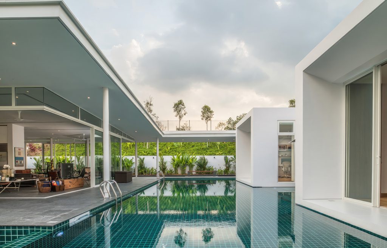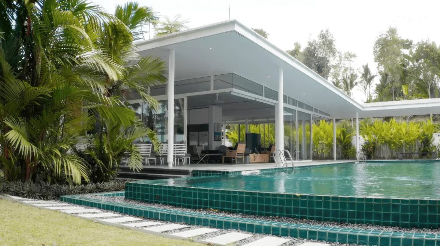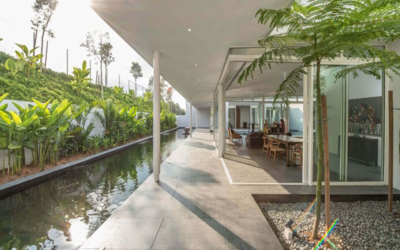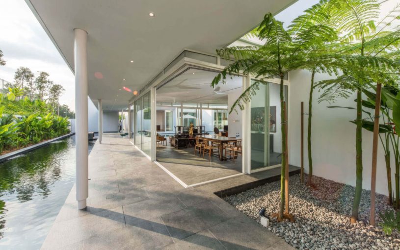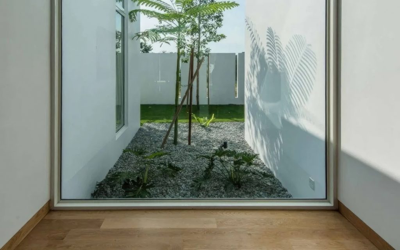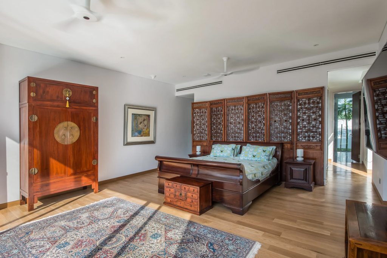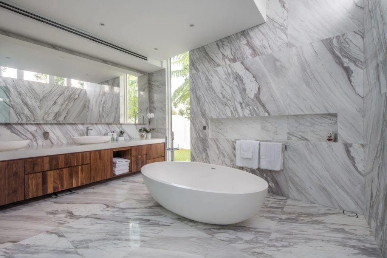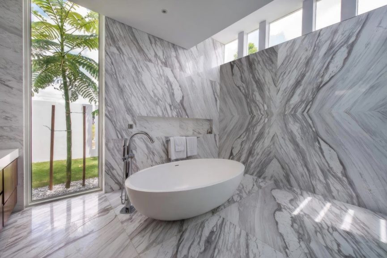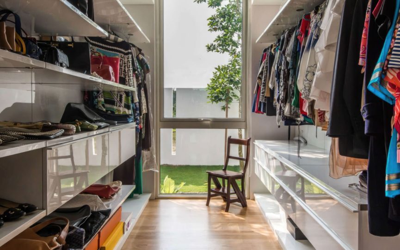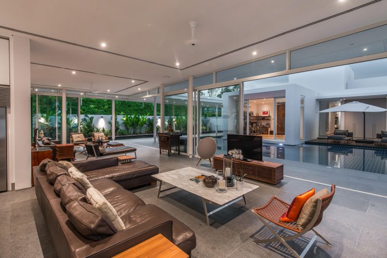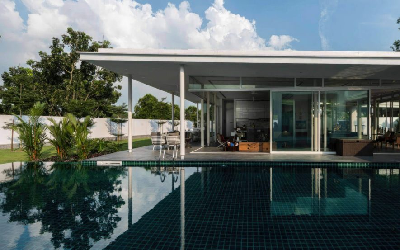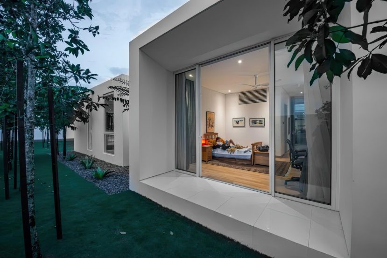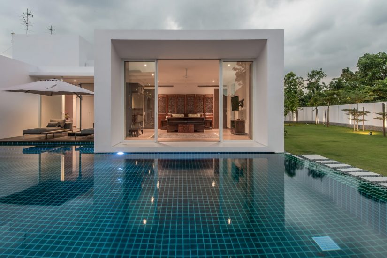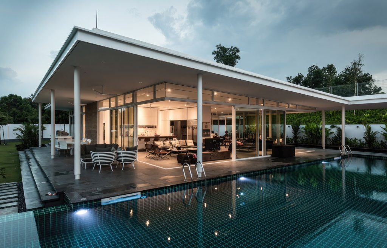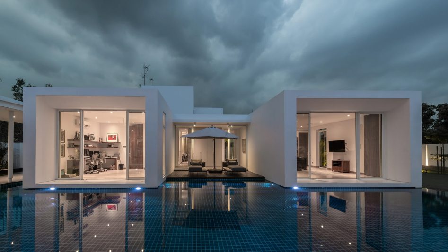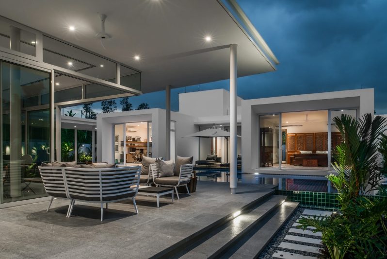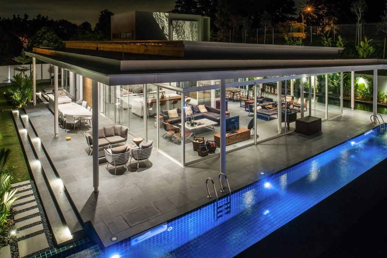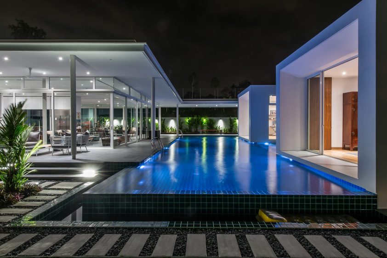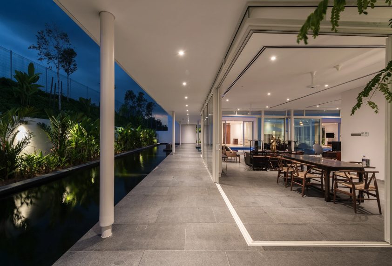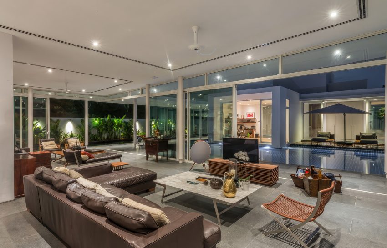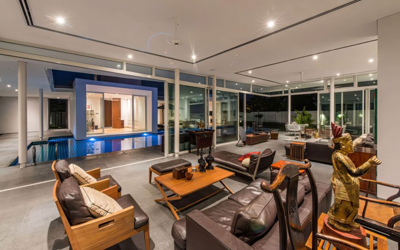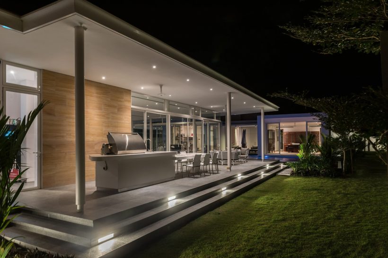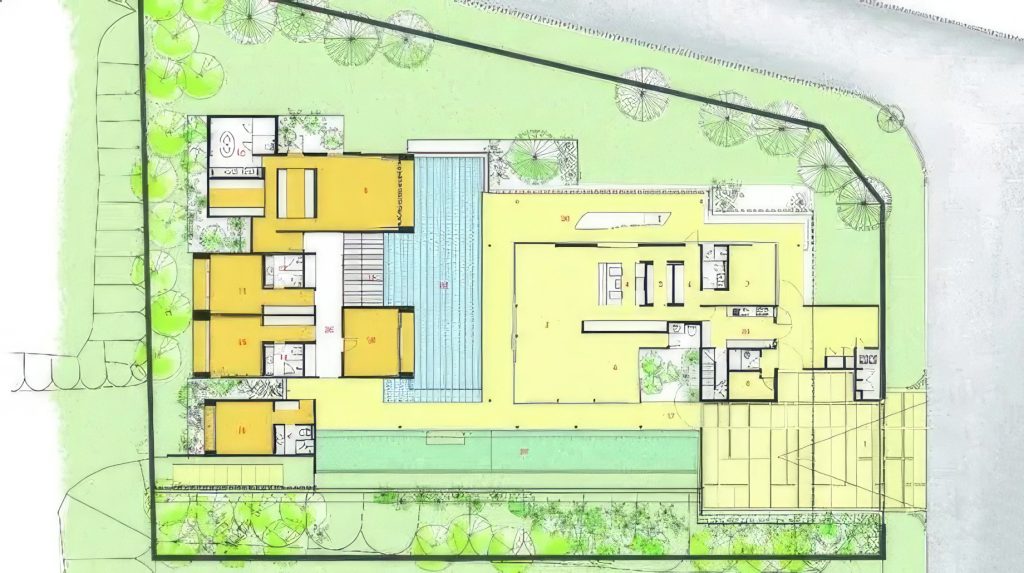R House, designed by Ken Yeang Architect, exemplifies climate-responsive tropical modernism, integrating sustainability with contemporary living. The home’s innovative design harnesses passive cooling through an extensive water feature and pool, strategically positioned to enhance evaporative cooling. Complemented by deep sun-shading elements, skylights, and an open-plan layout, the house maximizes natural ventilation and daylight, reducing reliance on mechanical systems. The architectural orientation follows the solar path, ensuring optimal comfort year-round while fostering a seamless connection between indoor and outdoor spaces. Winner of the 2016 PAM Award for single residential architecture, R House remains a benchmark for sustainable tropical design.
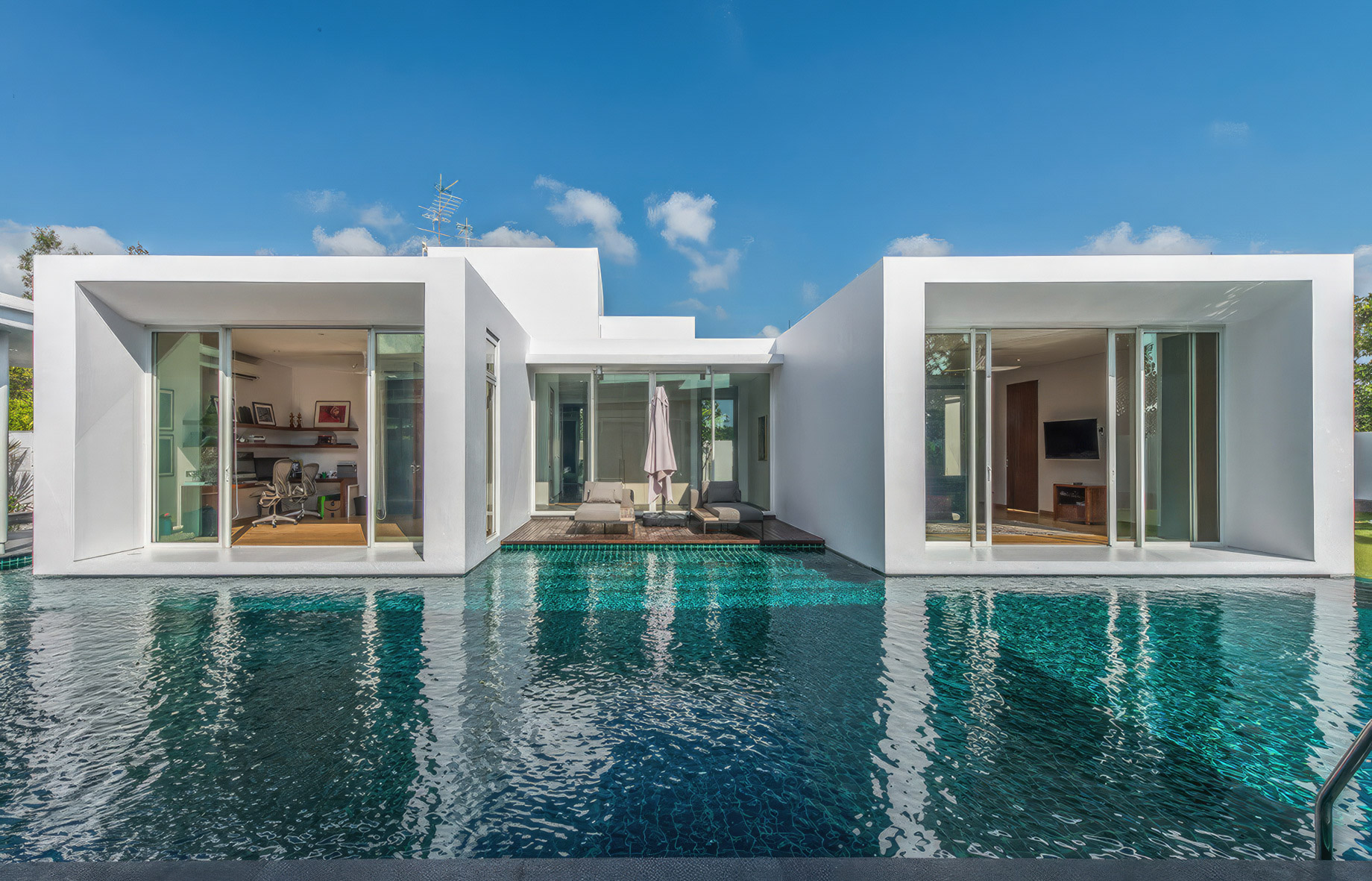
- Name: Reynolds House
- Bedrooms: 8
- Bathrooms: 8
- Size: 7,978 sq. ft.
- Lot: .48 acres
- Built: 1985
- Reno: 2015
Designed by acclaimed Malaysian architect Ken Yeang, R House in Ledang Heights is a masterful example of tropical modernism, seamlessly integrating sustainability with contemporary living. This award-winning home, recognized with a PAM Award for single residential architecture in 2016, is a climate-responsive retreat built to harmonize with its natural surroundings. The design prioritizes passive cooling through strategic orientation, extensive sun shading, and an innovative evaporative cooling system linked to the pool and water features. A double-roof system, with carefully angled louvres, optimizes airflow and daylight while shielding interiors from harsh afternoon sun. The open-plan layout fosters flexibility, offering nine adaptable rooms, including a study, games room, and gallery, alongside spacious living areas designed for both privacy and communal engagement.
Balancing architectural innovation with livability, R House is structured into distinct zones: a public domain with a family lounge, semi-outdoor patio, and entertainment spaces, and a private wing housing bedrooms, studies, and a sun deck. Floor-to-ceiling glass panels ensure fluid transitions between indoor and outdoor spaces, enhancing cross-ventilation and natural illumination. The pool courtyard acts as both a focal point and a natural separator, maintaining a comfortable microclimate throughout the home. Additional features include dry and wet kitchens, a utility yard, and separate quarters for domestic staff, underscoring the residence’s practical design. A striking entrance canopy, appearing to hover above the driveway, provides a dramatic introduction to the home, with a custom-crafted front door marking a refined threshold between exterior and interior spaces.
Set within an exclusive gated community, R House offers a serene environment with convenient access to top-rated schools, shopping centers, and transport links. The surrounding landscape enhances the home’s bioclimatic design, with a garden enclosed by lush greenery, creating an inviting space for relaxation and social gatherings. Thoughtfully integrated lighting within the boundary fencing complements the property’s architectural aesthetic, while skylights throughout the residence maximize daylight exposure. With a design that prioritizes sustainability, spatial fluidity, and modern comforts, R House stands as a lasting example of how contemporary architecture can thrive in a tropical setting.
- Architect: Ken Yeang Architect
- Photography: K.L. Ng
- Location: 2, Jalan Melor 4, Ledang Heights, 79250 Iskandar Puteri, Johor Darul Ta’zim, Malaysia
