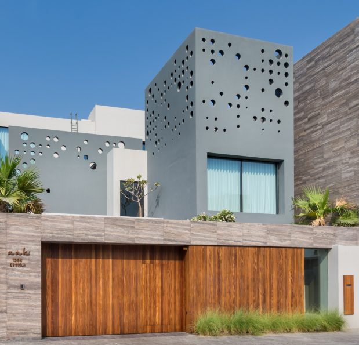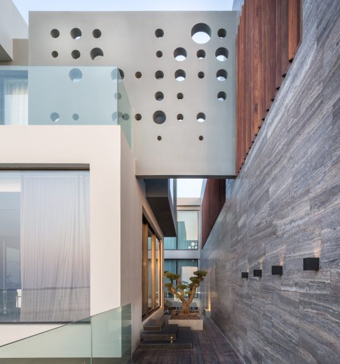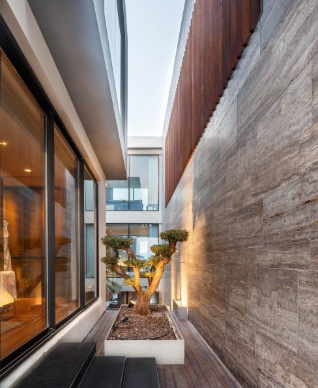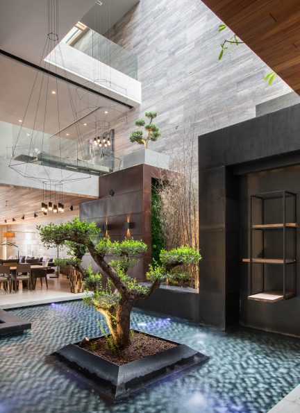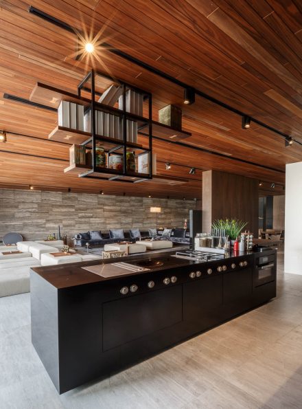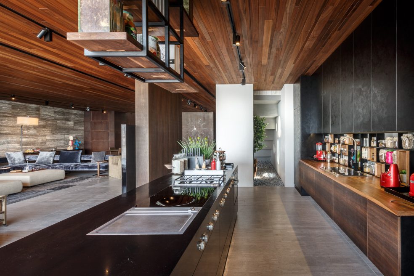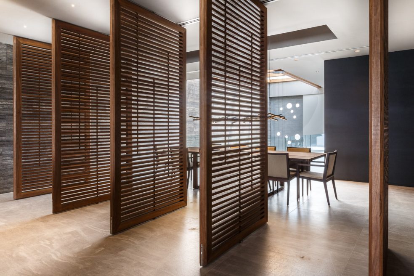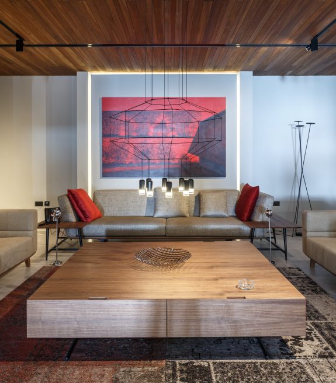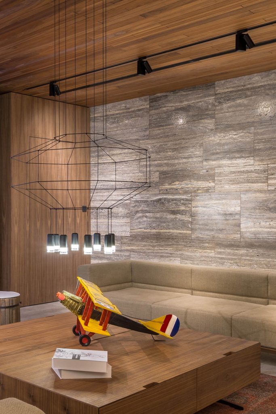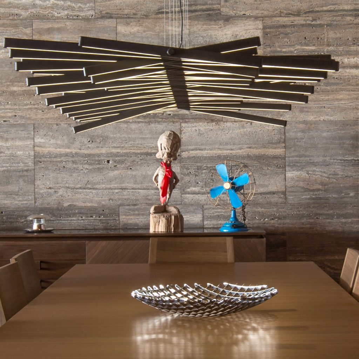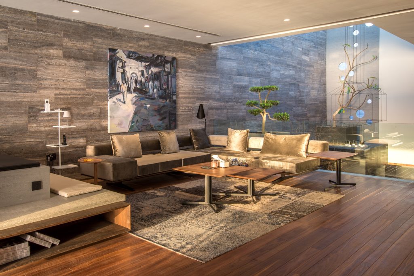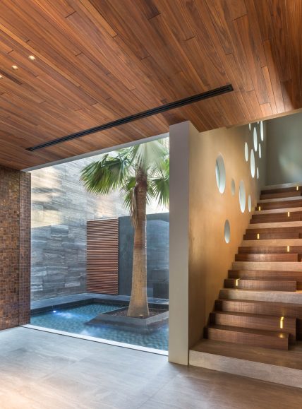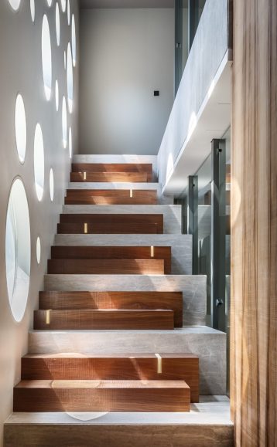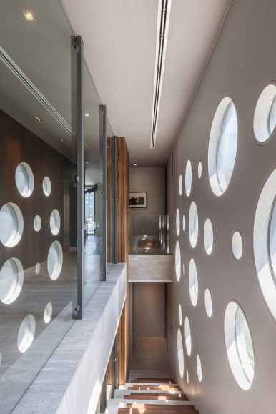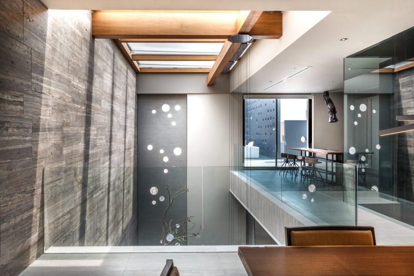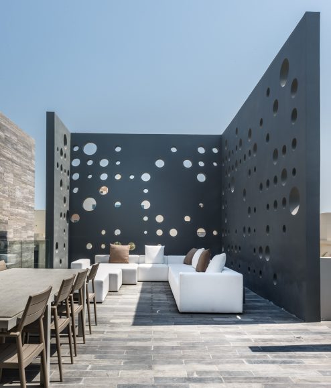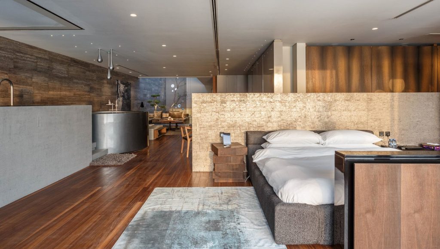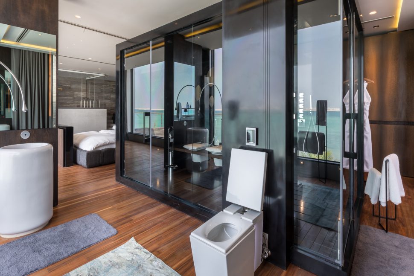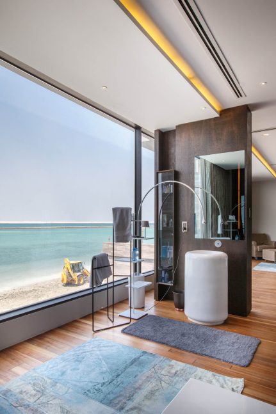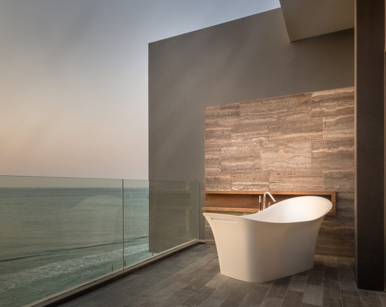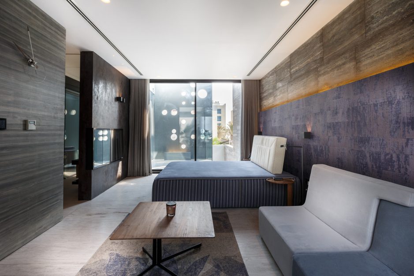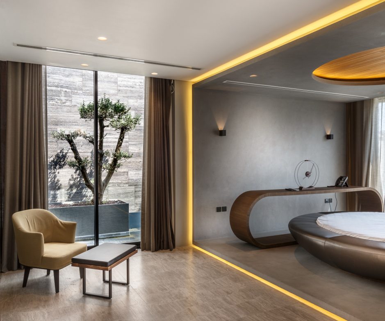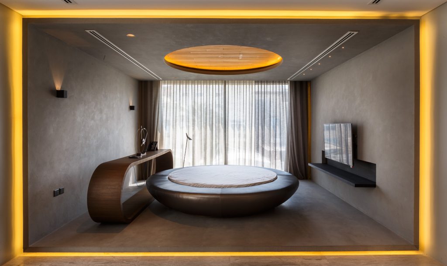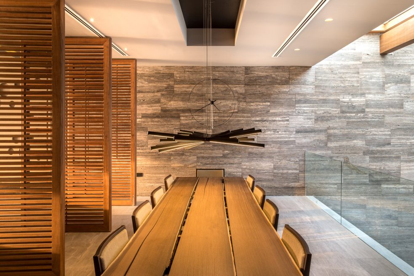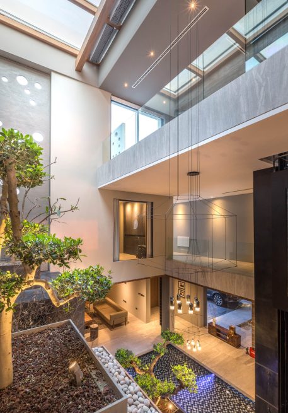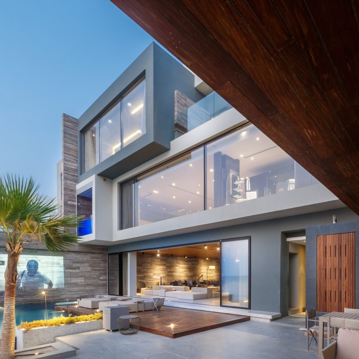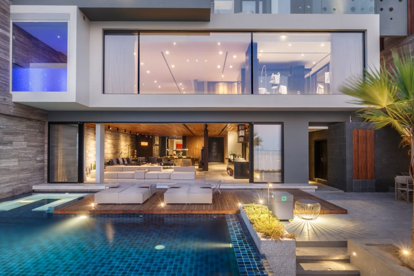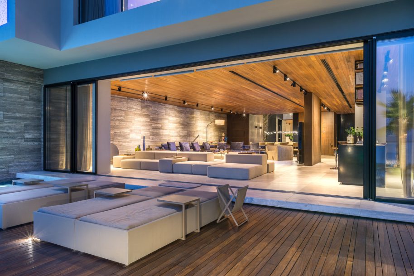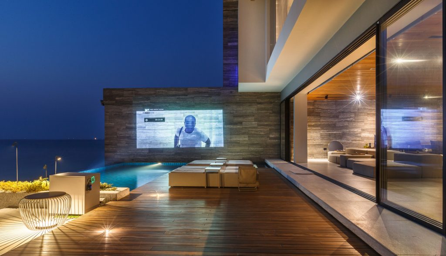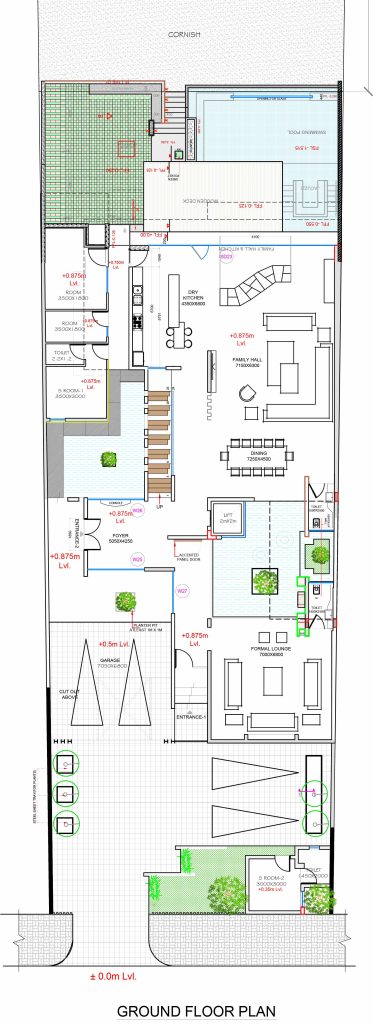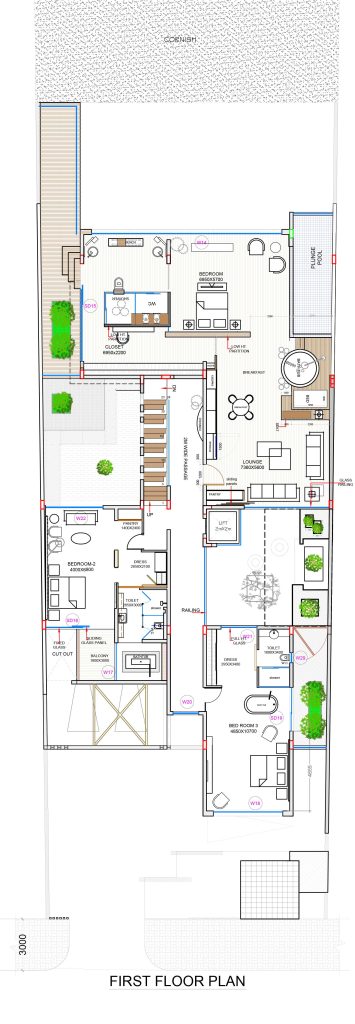AAK Villa, designed by MORIQ Interiors and Design Consultants, embraces its oceanfront setting with a seamless blend of modern architecture, advanced technology, and thoughtful spatial planning. Designed for a homeowner passionate about cooking and entertaining, the villa prioritizes panoramic Gulf views and fluid indoor-outdoor living. Built on an Oceanfront linear lot, flanked by neighboring homes on both sides, the challenge was to create a light-filled sanctuary despite the restricted setbacks. The solution was a dynamic composition of intersecting cubic volumes, cutouts, internal courtyards, and skylights, ensuring natural light and ventilation while maintaining privacy. A neutral palette of silver-grey travertine, natural stone flooring, and warm wood accents defines the interiors, where Italian furnishings and curated artifacts lend a sophisticated yet understated aesthetic.
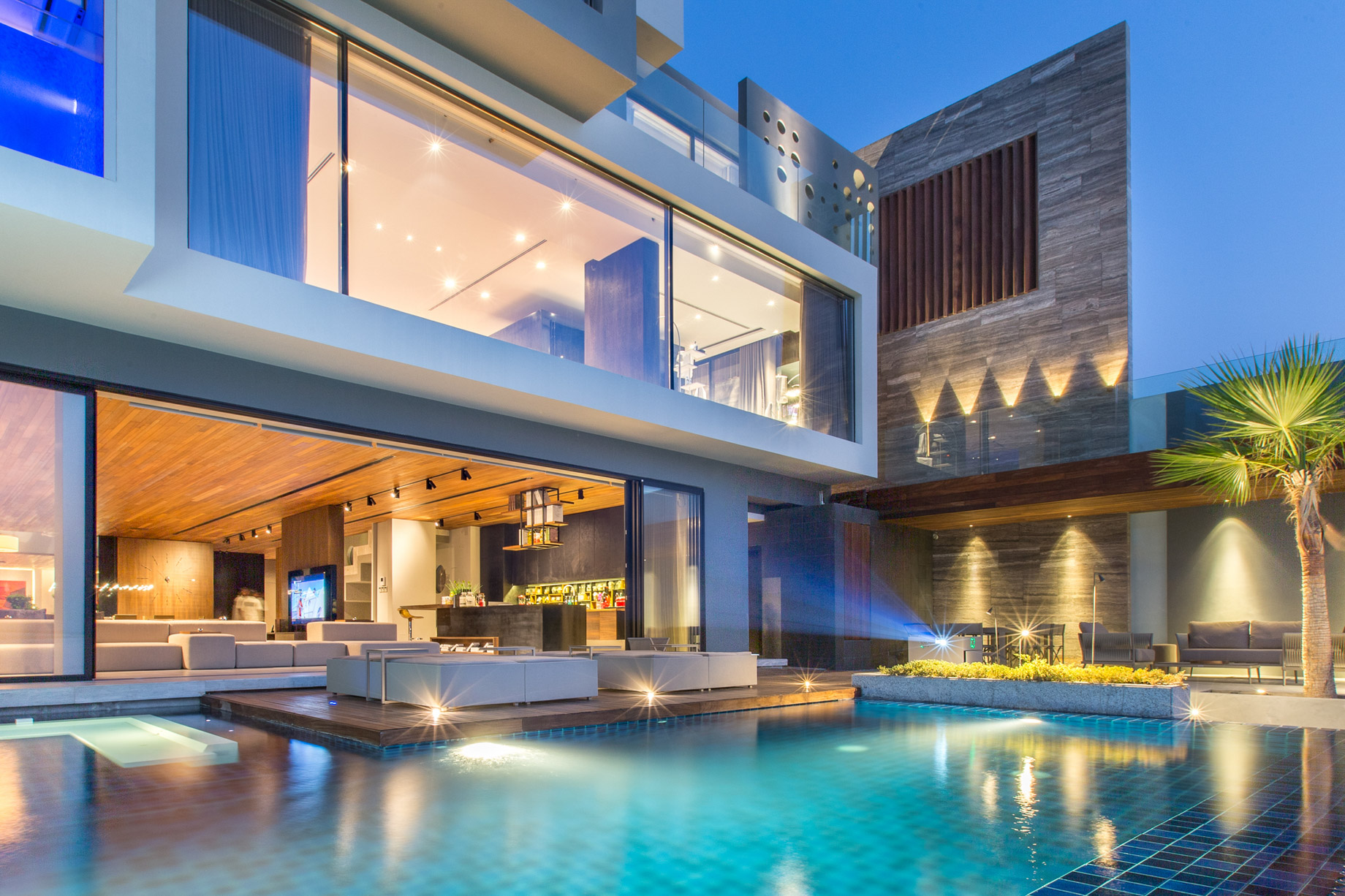
- Name: AAK Villa
- Bedrooms: 5
- Bathrooms: 8
- Size: 10,516 sq. ft.
- Lot: 809.2 sq m.
- Built: 2016
Positioned along the shores of the Arabian Gulf, this modern luxury residence in Amwaj, Bahrain, is designed to maximize ocean views while offering a seamless blend of modern architecture and functional living. Built on a linear 809.2 sqm plot with neighboring homes on both the north and south sides, the design overcomes spatial constraints through strategic use of courtyards, skylights, and open-plan interiors. The three-story home prioritizes privacy, natural light, and ventilation, ensuring that every space is visually and physically connected to the outdoors. Silver-grey travertine clads the expansive boundary walls, creating continuity between the interior and exterior, while natural grey stone flooring and a neutral color palette of whites and grays provide a timeless aesthetic.
The layout caters to both entertaining and everyday living, with two entry points leading to landscaped grounds, a formal lounge, and an open-concept kitchen and dining area on the ground floor. At the rear, an infinity pool with a jacuzzi and wooden deck extends toward the sea, reinforcing the home’s connection to its surroundings. The first-floor houses two guest bedrooms and a master suite designed as a private retreat, complete with a plunge pool, lounge, and a flexible layout incorporating collapsible shutters for customizable privacy. The second floor is dedicated to entertainment, featuring a lounge, bar, and dining area with a teppanyaki station, as well as additional bedrooms for guests. A central cutout spanning all three levels enhances airflow and natural light, while an elegant staircase with LED-lit wooden steps and a lift provides seamless vertical movement.
Interior spaces balance technology with artisanal detail, featuring custom Italian furniture, handpicked rugs and lighting, and curated artwork that pays homage to Bahrain’s historic streetscapes. The design prioritizes scale, proportion, and integration over ornamentation, with clean lines and natural materials defining the aesthetic. Every element, from the skylight-illuminated courtyards to the strategically placed openings framing the ocean, is crafted to enhance the living experience. This residence is a masterclass in coastal architecture, where innovation meets comfort in a setting designed to be both a private sanctuary and an entertainer’s haven.
- Architect: MORIQ Interiors and Design Consultants
- Photography: Riyaz Quraishi
- Location: 1296 Rd No 5711, Amwaj islands, Bahrain
