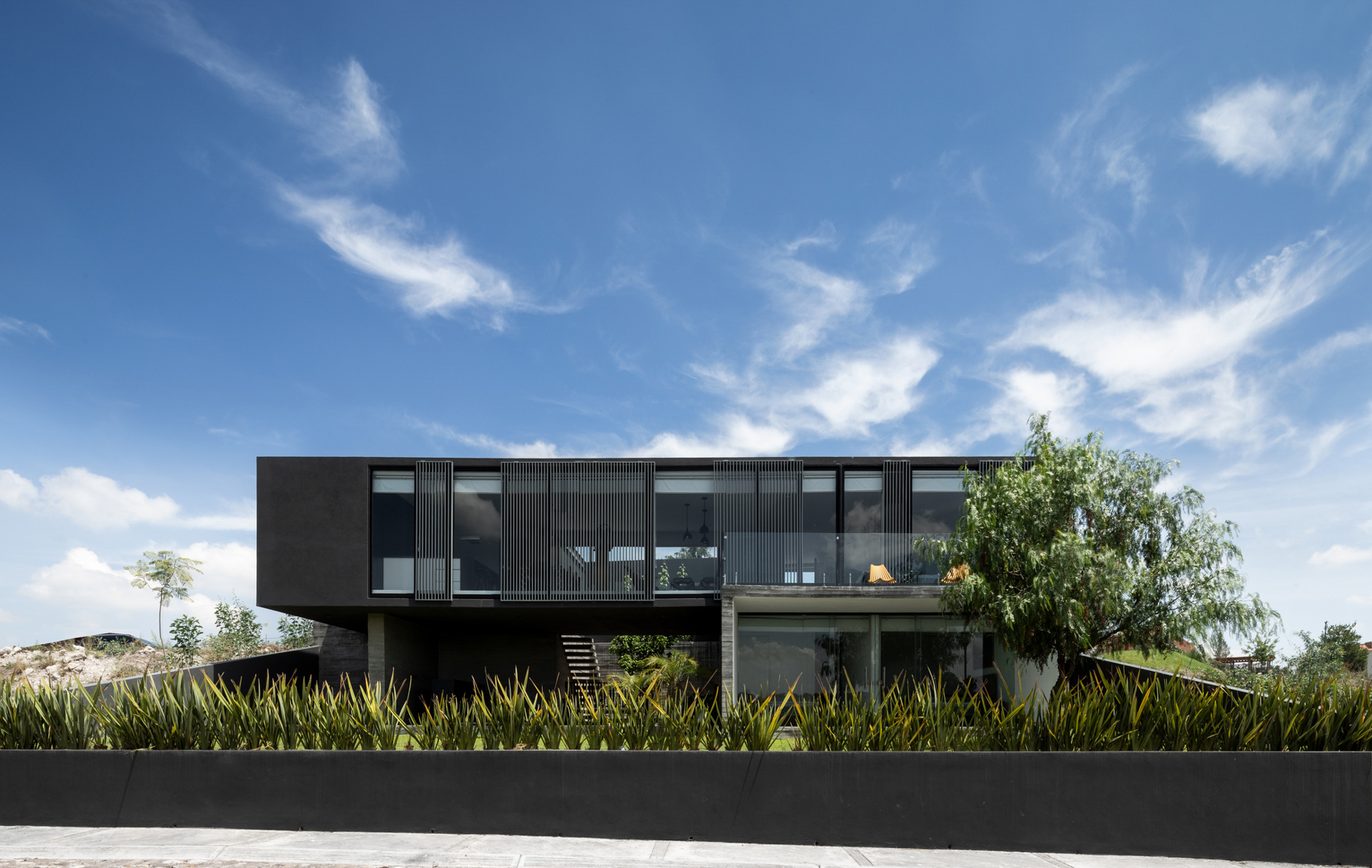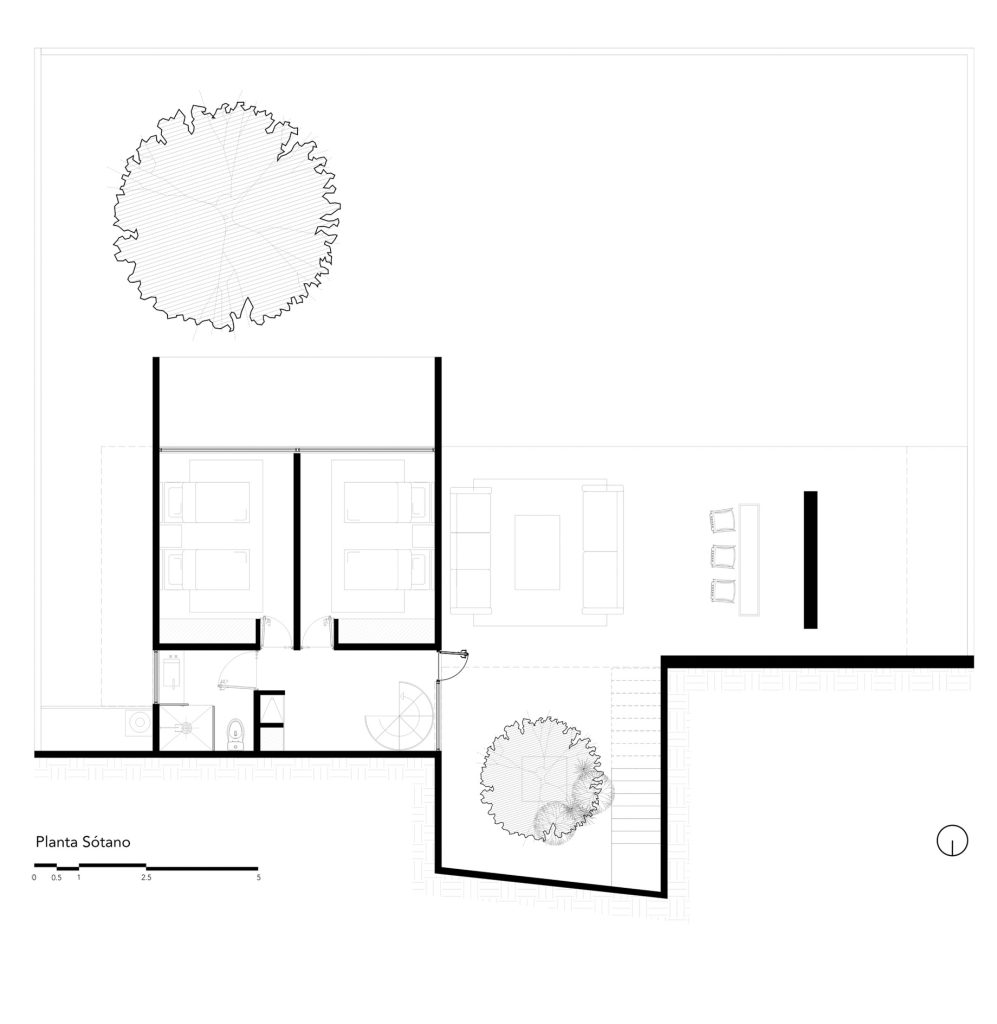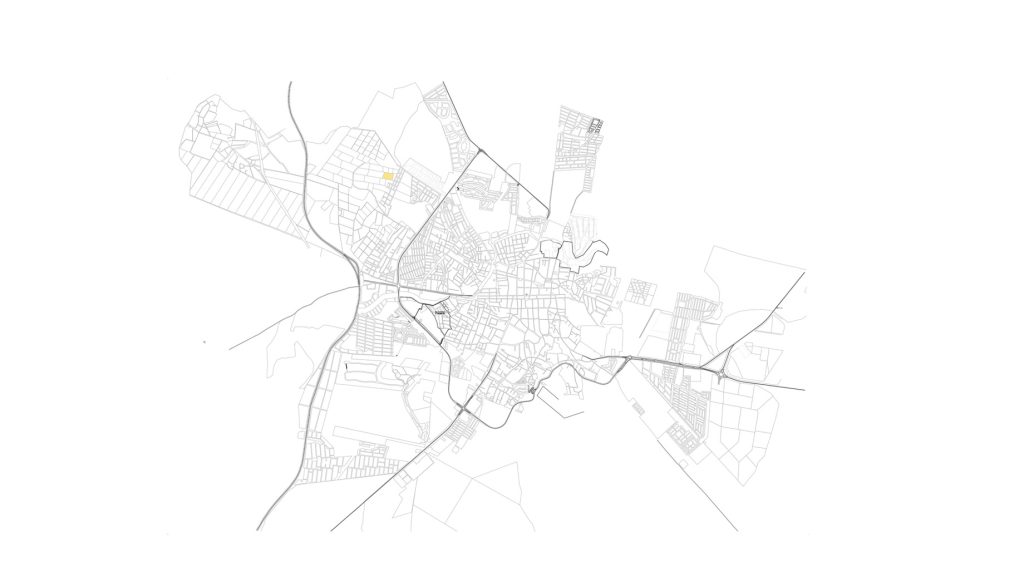Shoemaker House, by Jaime Juárez Arquitectura, takes full advantage of its sloped terrain, integrating two distinct concrete volumes that balance cost efficiency with architectural presence. The exposed concrete foundation serves as both a structural base and a cost-effective, low-maintenance element, anchoring the home within the arid landscape. Above, a lighter, more refined structure emerges, its materiality blending with the surroundings while offering framed views of the region’s renowned natural beauty. This tiered design not only enhances functionality but also defines distinct living spaces, with the upper level housing the primary suite and communal areas, while the lower level serves as a guest retreat and recreational zone.

- Name: Shoemaker House
- Bedrooms: 3
- Bathrooms: 3
- Size: 2,594 sq. ft.
- Lot: 4,746 sq. ft.
- Built: 2020
Perched on a dramatic semi-arid slope in San Miguel de Allende, Casa Shoemaker is a striking weekend residence designed by Morelia-based Jaime Juárez R. Arquitectos. The home embraces the site’s natural topography, integrating two distinct volumetric structures that balance cost-efficiency, durability, and contemporary aesthetics. The lower volume, a raw concrete base, anchors the home while minimizing maintenance, offering a strong visual foundation that harmonizes with the surrounding landscape. Above, the second volume emerges as a refined yet understated structure, creating a seamless contrast between solidity and lightness. Floor-to-ceiling windows frame the evolving scenery of nearby water bodies and railway tracks, while carefully placed lattices regulate sunlight and promote natural ventilation, ensuring year-round comfort in the region’s climate.
Designed as both a functional retreat and an artistic statement, Casa Shoemaker reflects a thoughtful approach to space and materiality. The entrance, positioned on the upper level, opens to a striking south-facing view, establishing an immediate connection to the landscape. Inside, neutral tones and exposed concrete finishes maintain a subdued elegance, allowing the surrounding environment to take center stage. The upper level houses the primary living areas, including an open-plan living room, dining space, and kitchen, as well as the master suite, creating a cohesive and practical layout. Meanwhile, the lower level reveals a striking courtyard, where a single tree grows from the ground, casting dynamic shadows throughout the day. This level serves as a guest and recreational space, connected by both a sculptural spiral staircase and a dramatic cantilevered concrete stairway leading to the courtyard, both elements acting as focal points within the architectural design.
Casa Shoemaker not only maximizes its natural setting but also integrates design elements that reflect the legacy of its namesake family. Furniture pieces by Don Shoemaker, including the renowned Señal sling chairs, enhance the interior with handcrafted authenticity, reinforcing the connection between architecture and artistry. The home’s material palette, dominated by textured concrete, creates a dialogue between structure and sky, emphasizing the interplay of light, shadow, and landscape. Situated in San Miguel de Allende, a UNESCO-listed city famed for its Spanish Baroque architecture and vibrant art scene, this contemporary retreat is a testament to thoughtful design, seamlessly merging modernist principles with the rugged beauty of its surroundings.
- Architect: Jaime Juárez Arquitectura
- Photography: César Belio
- Location: San Miguel de Allende, Mexico





















