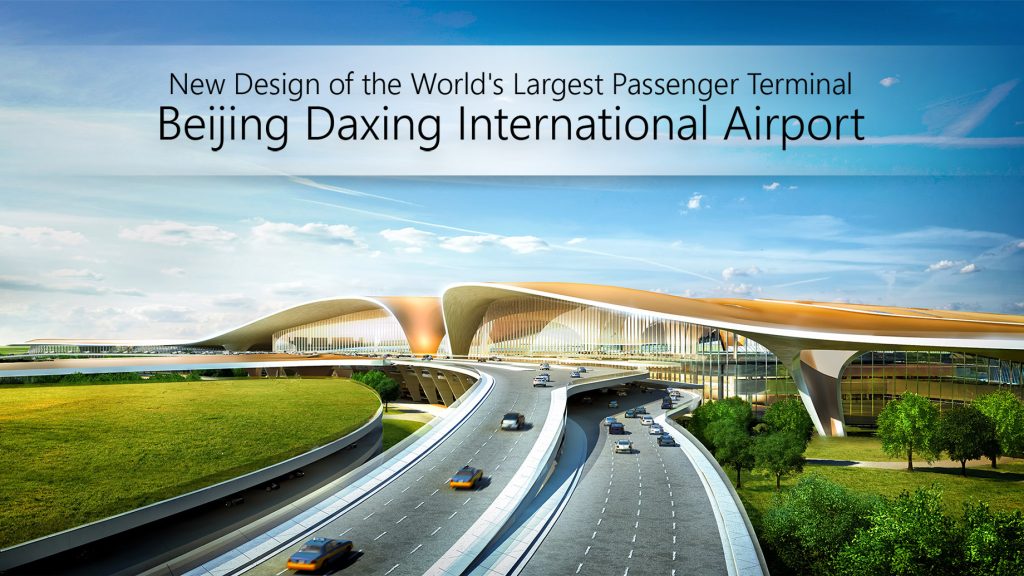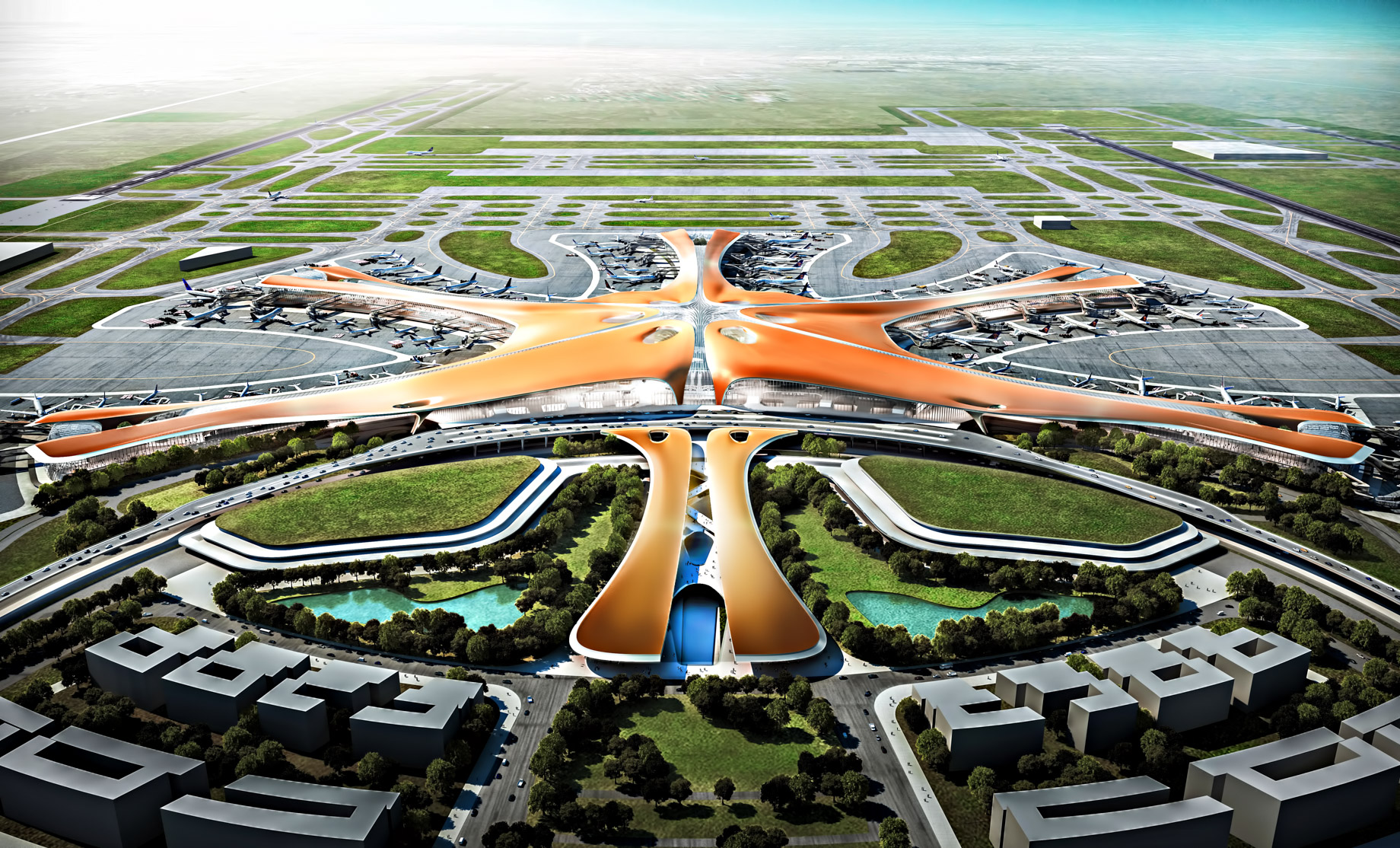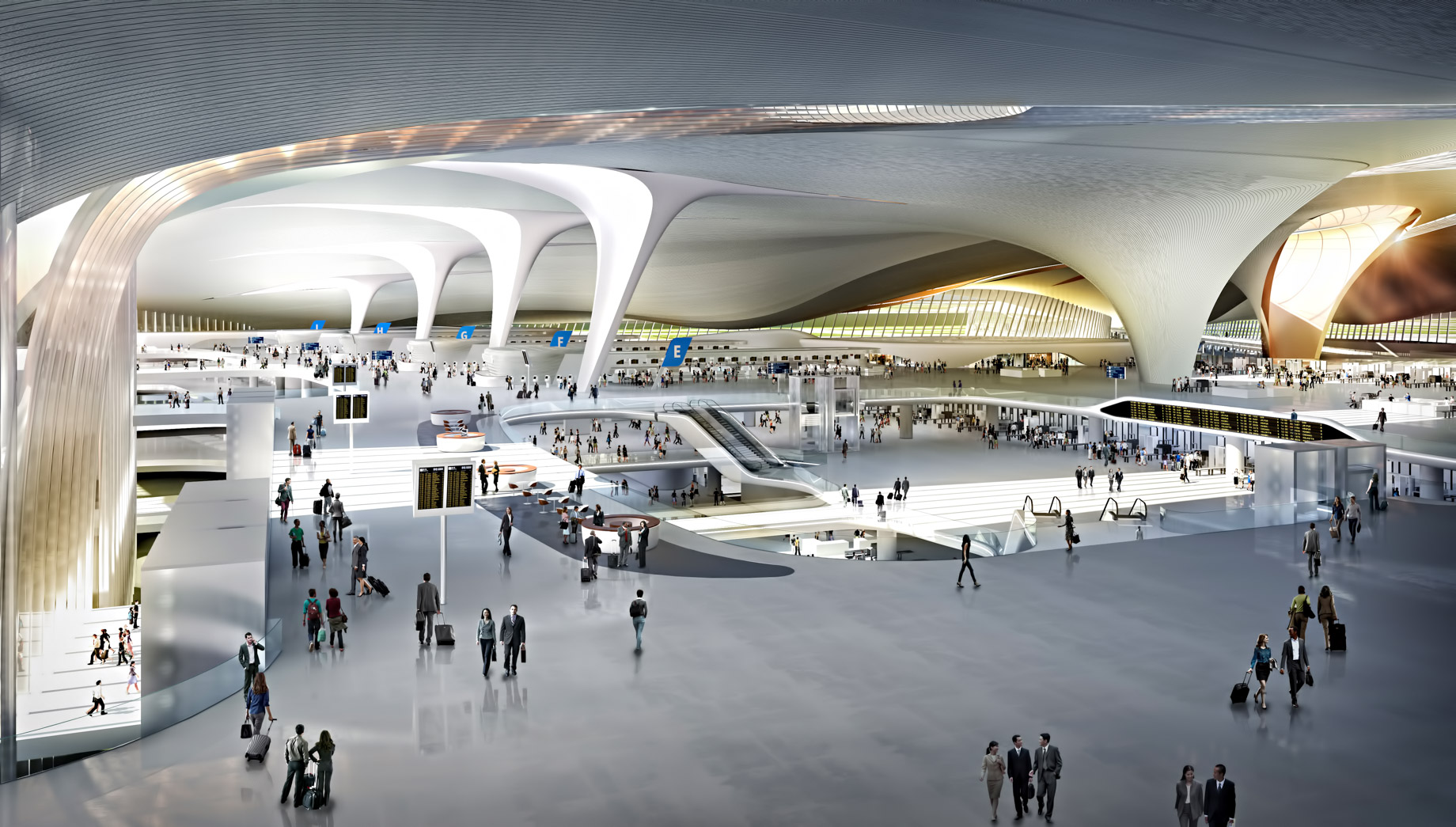
The newly revealed design of what will become the world’s largest airport passenger terminal, the planned Beijing Daxing International Airport (or Beijing Capital Second International Airport), is bringing together two titans in the architectural world, both ADP Ingeniérie (ADPI) out of Paris and Zaha Hadid Architects (ZHA) out of London.
The joint collaboration between the ADPI and ZHA was brought together in October 2014 by the creation of the Joint Design Team label held by the Beijing New Airport Headquarters, following a competition that also included Buro Happold, Mott MacDonald, and EC Harris all vying for design rights of the new passenger terminal

The last expansion in Beijing was for the Beijing Capital International Airport in 2013 by a consortium of NACO (Netherlands Airport Consultants B.V), UK Architect Foster and Partners, and ARUP for Terminal 3. Since then, the accelerated growth in China has already resulted in the expansion failing to meet the capacity flow of passengers traveling through the already mammoth sized airport, which is why another expansion is in order for a whole new airport.
With a plan of accommodating 45 million passengers per year, the new terminal will be adaptable and sustainable, operating in several configurations that will be dependent on varying aircraft and passenger traffic traveling throughout each day.

With large sweeping, non-conforming arches that span inwards with curves to the interior, there is a definite stamp of Zaha Hadid Architects with their design language. It follows the design trend of large sweeping open space concepts, much like Grimshaw’s New International Airport in Istanbul, Turkey.
This new airport expansion, projected to be completed in September 2019, will further elevate Beijing, China into being one of Asia’s most demanded destination routes for flight networking and one of the most visited aviation hubs across the globe.
