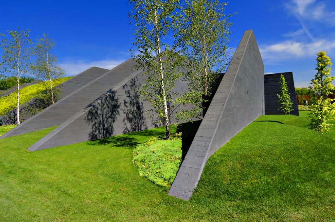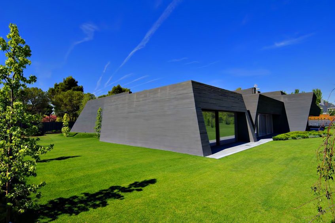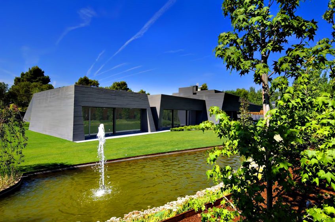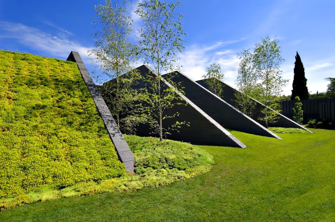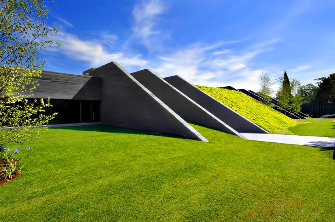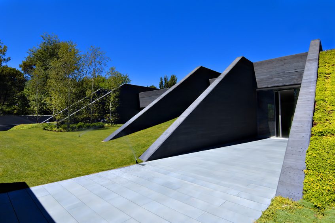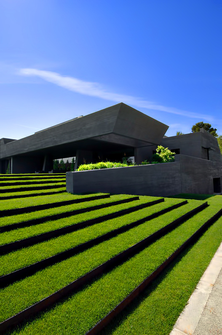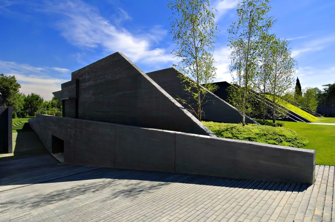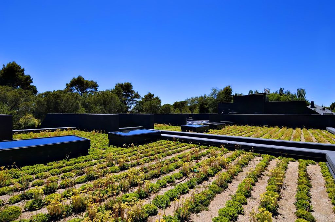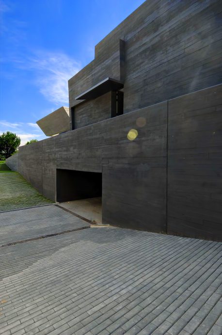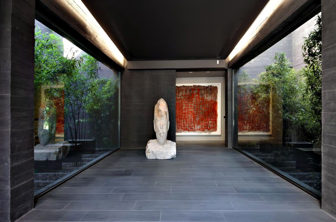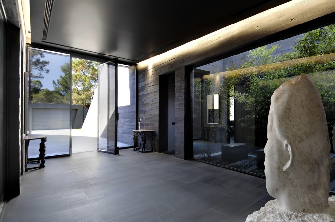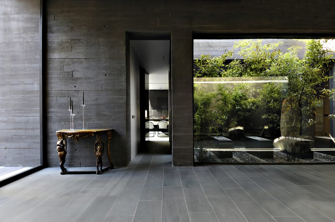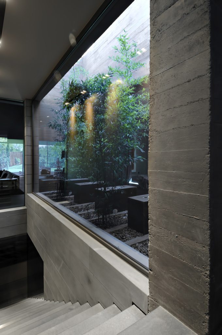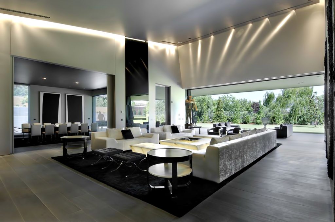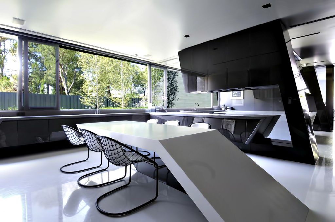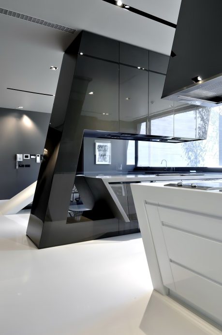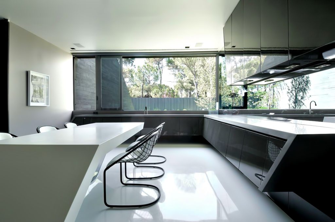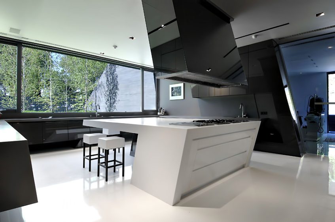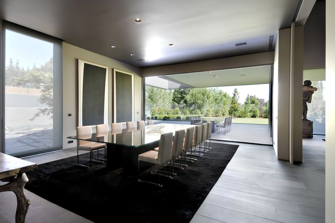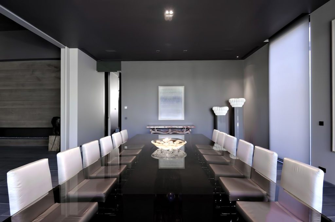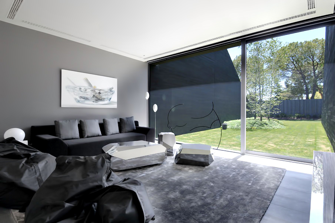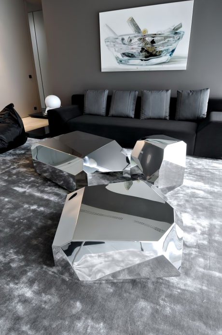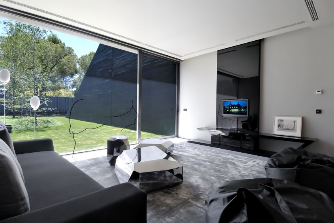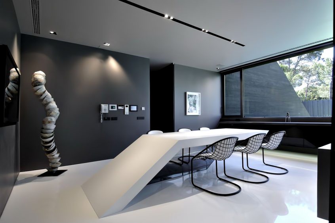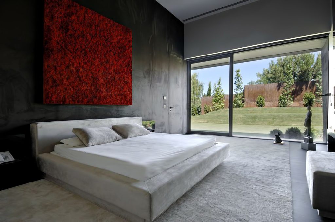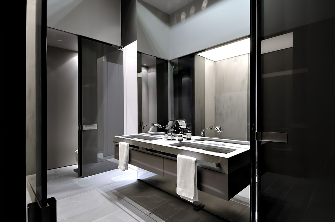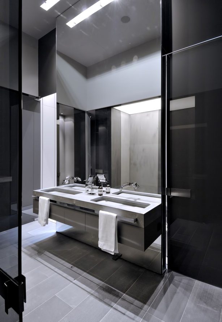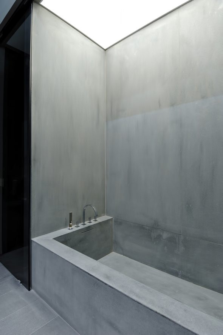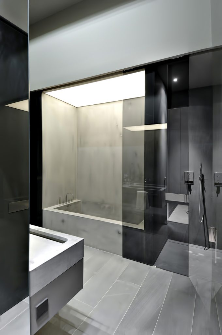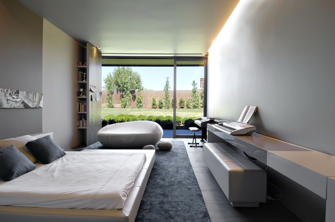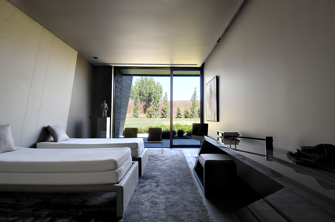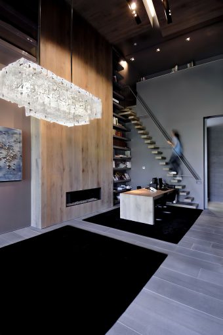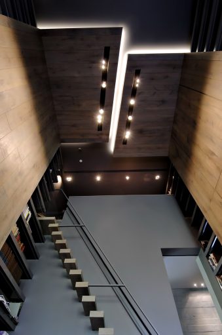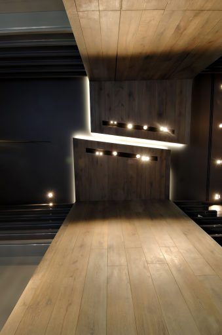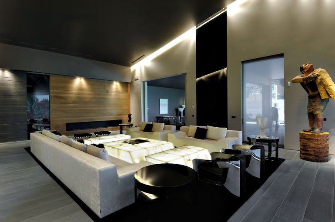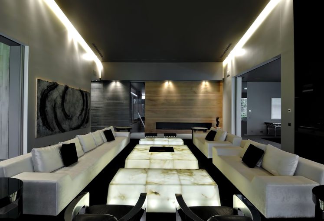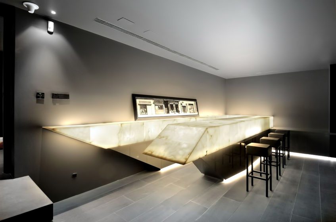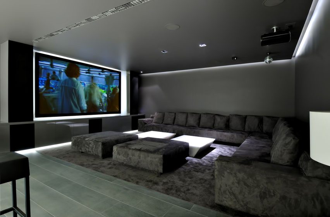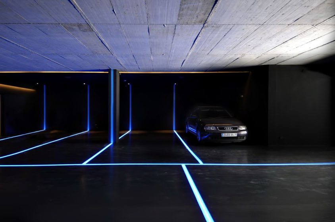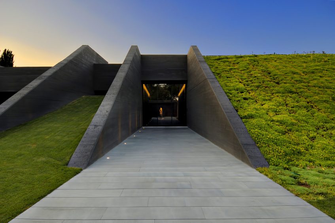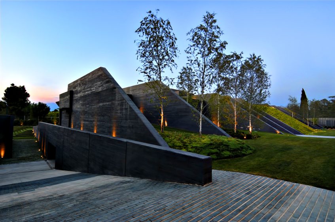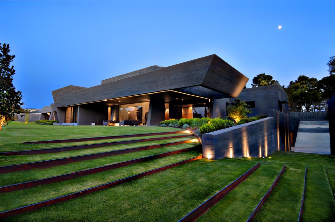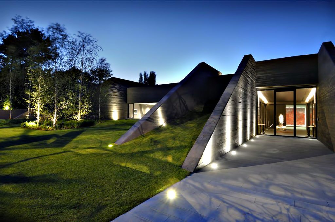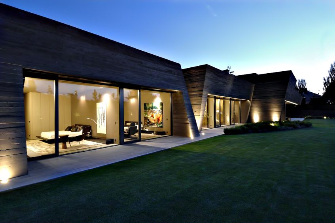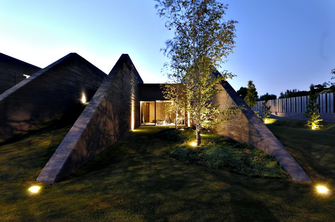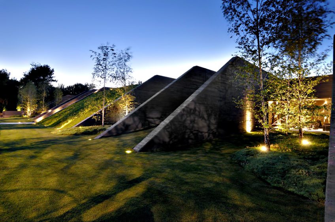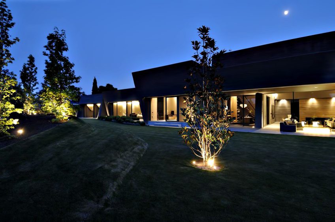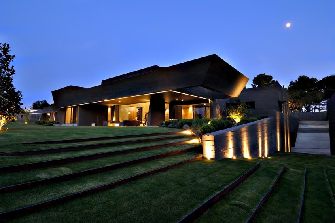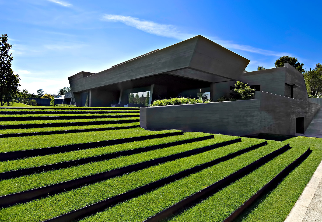
- Name: Concrete House II by A-cero
- Type: Futuristic Minimalistic Modern
- Price: $14,500,000 USD – (August 2015)
- Bedrooms: 7
- Bathrooms: 11
- Levels: 2
- Size: 17,555 sq. ft.
- Lot: 54,895 sq. ft.
- Completed: 2010
This sensationally monolithic mega structure is the work of renowned Spanish Architectural firm A-cero. Formed in large sculptural volumes of pewter grey concrete, this exclusive luxury residence is located on the outskirts of Madrid in Spain. The futuristic 17,555 sq. ft. structure is literally built into the landscape.
Designed as if the building is hidden between concrete spires that jut out from an organic structure, the homes façade seems almost to be hidden in a natural façade of vegetation. The back of the house is totally opened towards the garden where the lounge, dining room, library, study and bedrooms are. The bulk of the structure is intersected with wide windows that offset the concrete projections enhancing openness of the residence while also providing spectacular linear views out to the exterior areas.
The shelter inspired design of this futuristic luxury residence ensures its exclusivity. The overt uniqueness of its volumetric structure was architected with a defined concept that combines avant-garde elements of concrete urbanization intersected within its natural surroundings creating an eco-laden structure. Equipped with the latest technology for leisure, security and energy efficiency, this ultra-modern luxury residence delivers on a vision of a futuristic luxury home that is far from traditional.
- Architect: A-cero Architects
- Builder: Helio Construcciones
- Photography: Luis Hernandez Segovia
- Location: Av. Campo, 8 28223 Pozuelo Madrid, Spain
