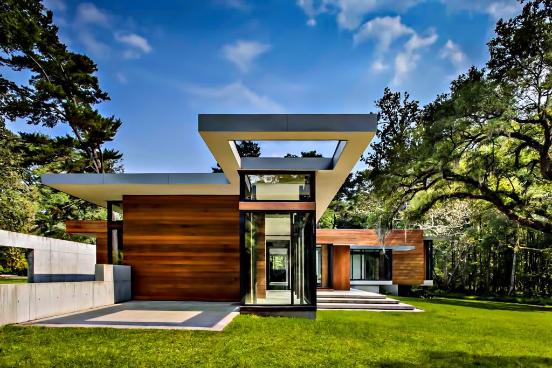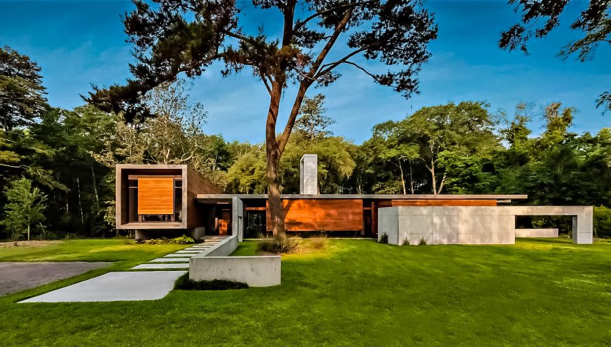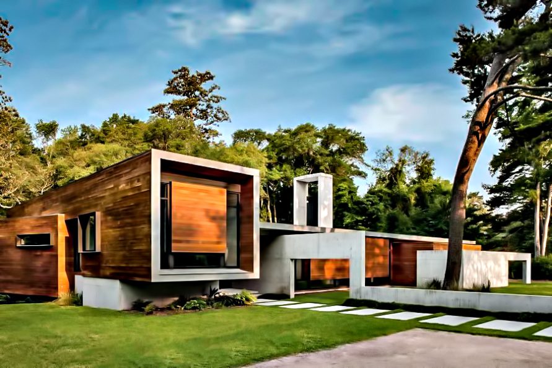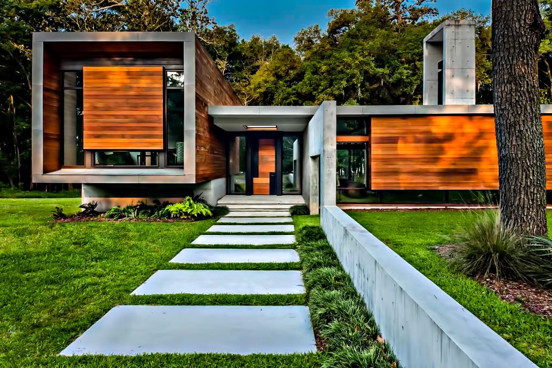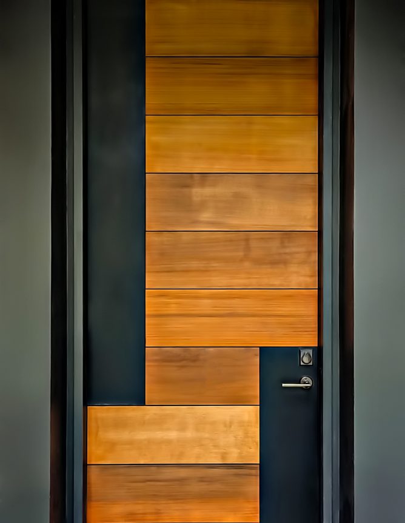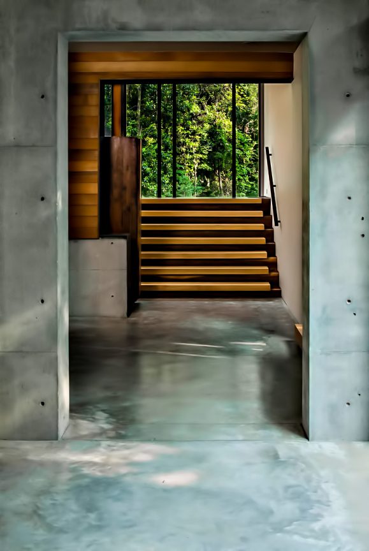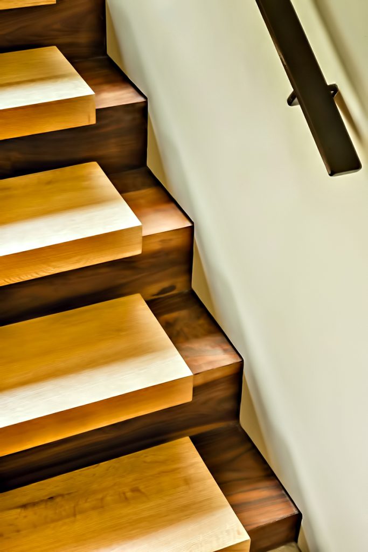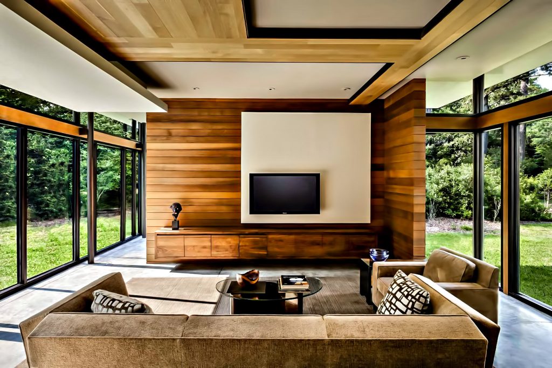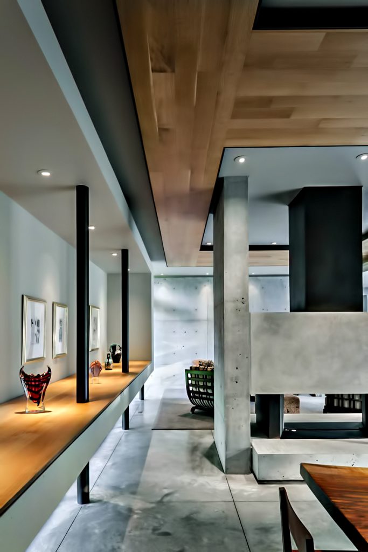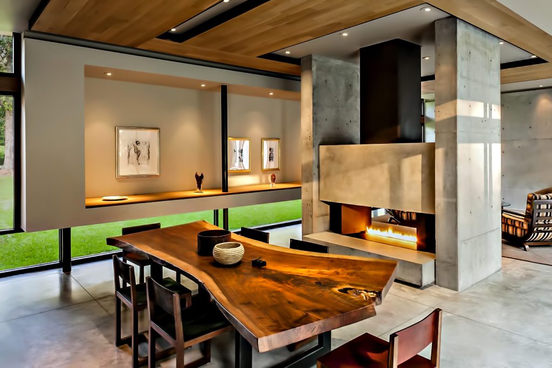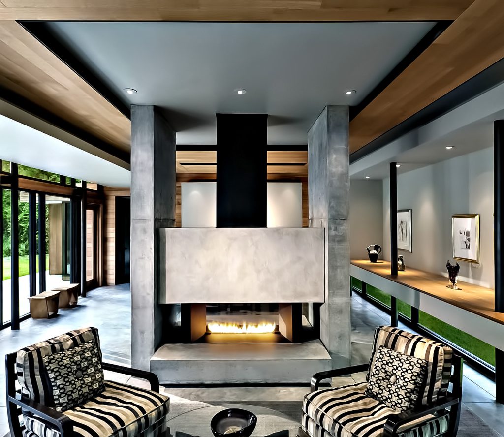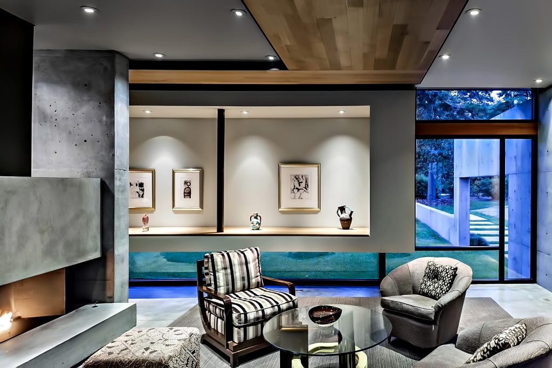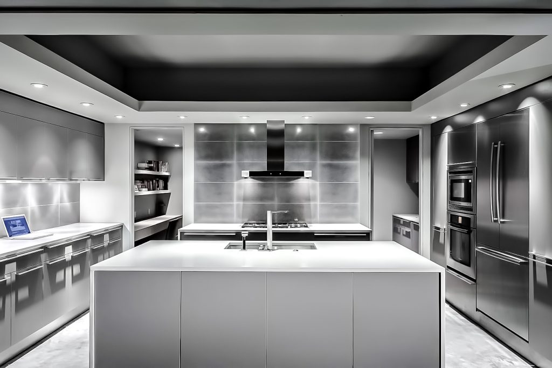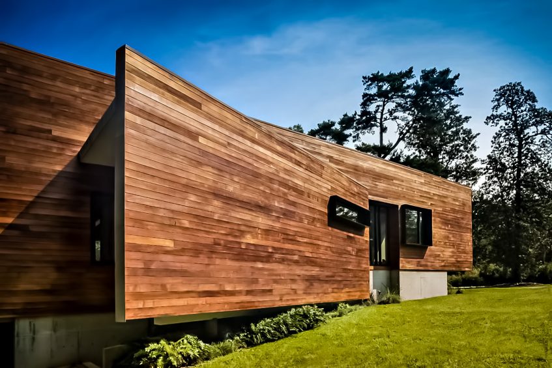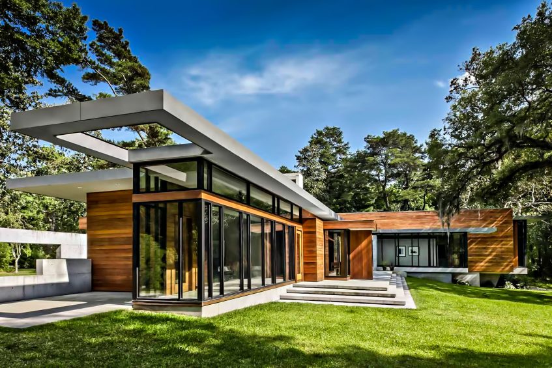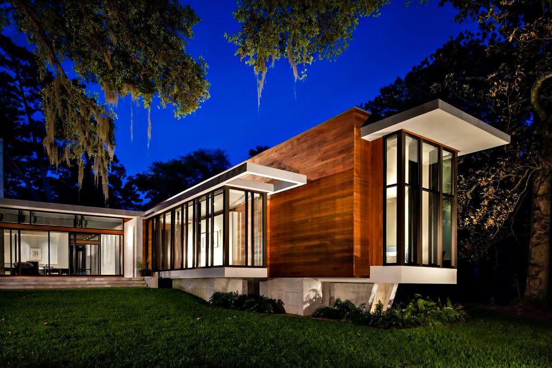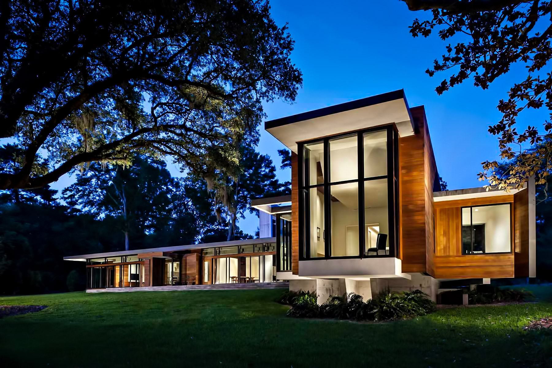
- Name: Brays Island II
- Type: Modern Contemporary
- Bedrooms: 2
- Bathrooms: 3
- Size: 3,845 sq. ft.
- Lot: 43,560 sq. ft.
- Built: 2011
This exquisite contemporary luxury home located in South Carolina’s Brays Island Plantation is a tribute to modern minimalism. Architected with asymmetrical characteristics that deliver new and surprising geometric shapes from each point of view, the residence offers large expanses of glass that connect each interior volume with the vibrant surrounding landscape.
An abundance of natural light resonates throughout the residence enveloping the restrained color palette with a tight composition of concrete and wood. The cedar exterior intentionally blends with the trees surrounding the property while the poured concrete of the structure emphasizes the homes rigorous geometry in solid contrast to the less weighty wood that almost appears to float within the interior.
An orderly and determined L-shaped plan brings distant water views to the forefront and neatly divides the public and private spaces of the residence into perpendicular wings. By harmoniously blending concrete, wood and glass, the design compliments this modern luxury retreat where subtle diversity is shaded by the natural richness of the highlighted neighbouring landscape to create a true oasis of architecture enveloped by nature.
- Architect: Surber Barber Choate & Hertlein PC
- Designer: James Choate
- Builder: Gernatt Construction Marietta, GA
- Photography: Phillip Spears
- Location: Brays Island Plantation, SC, USA
