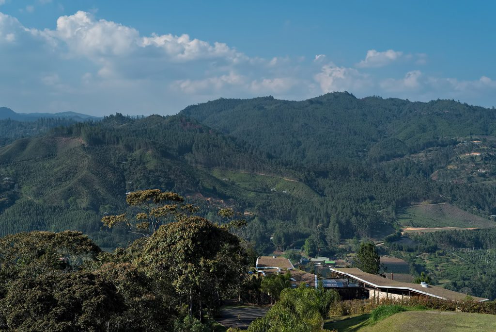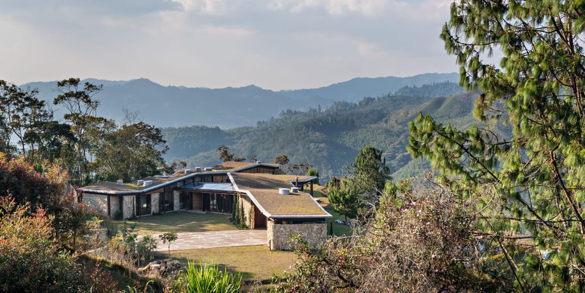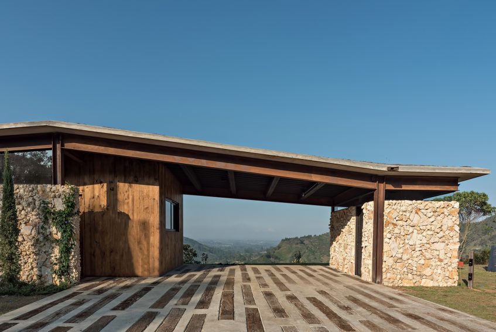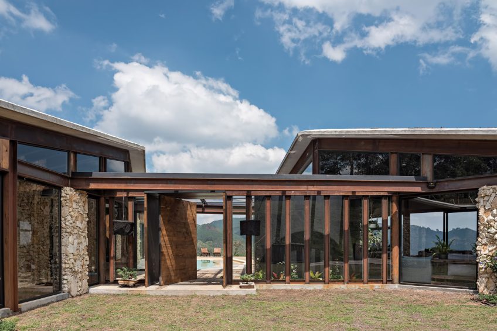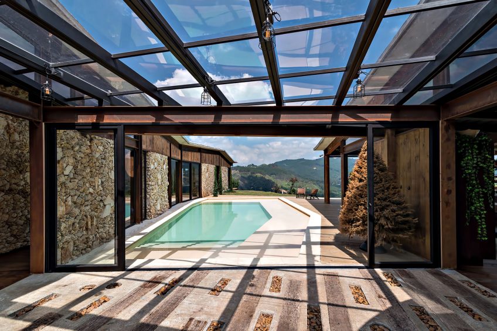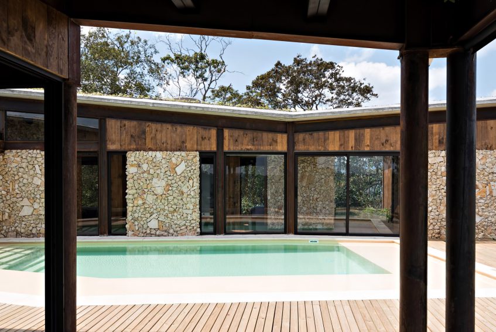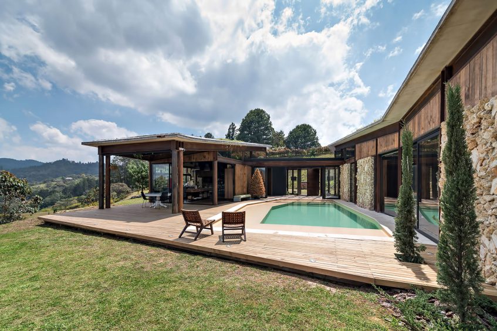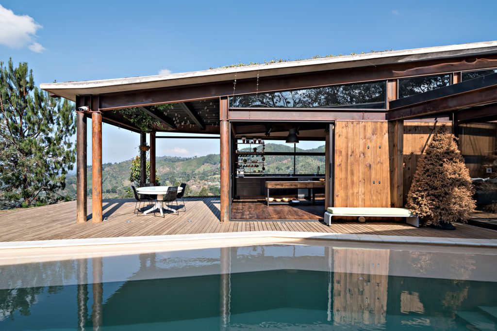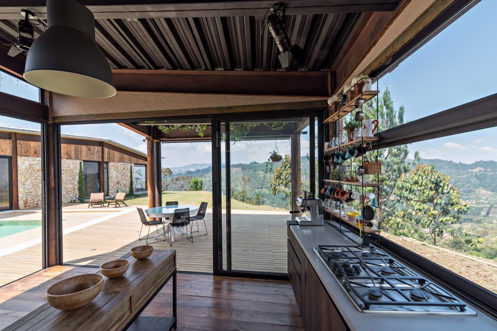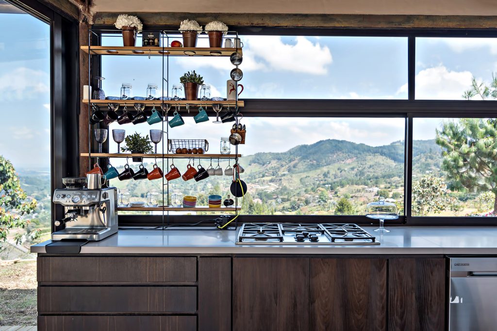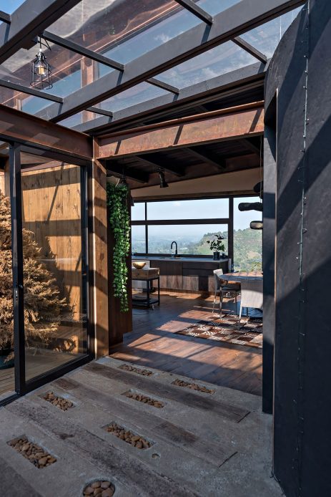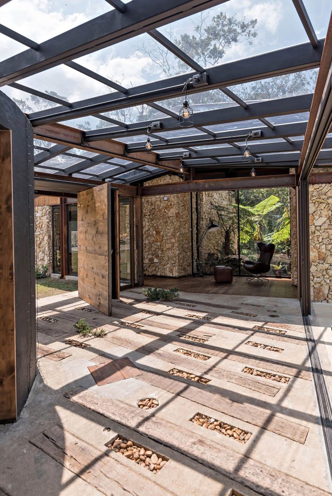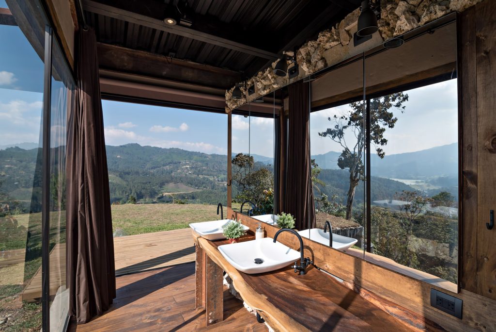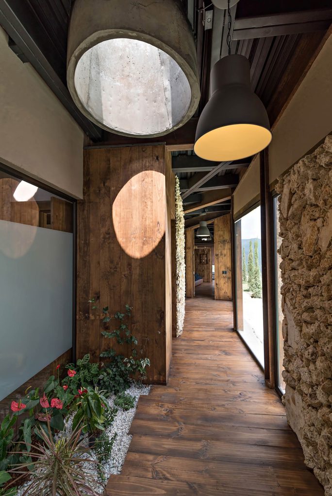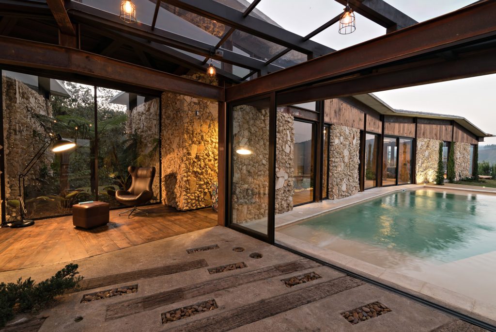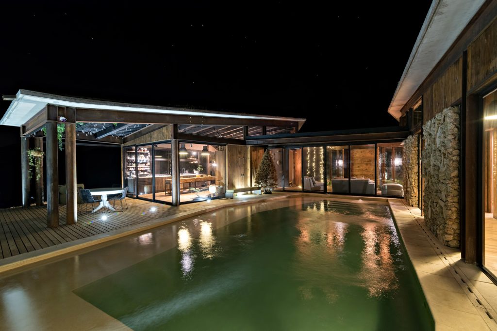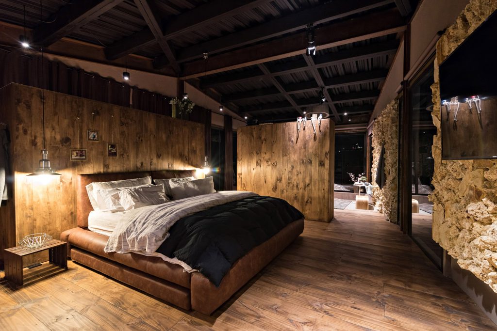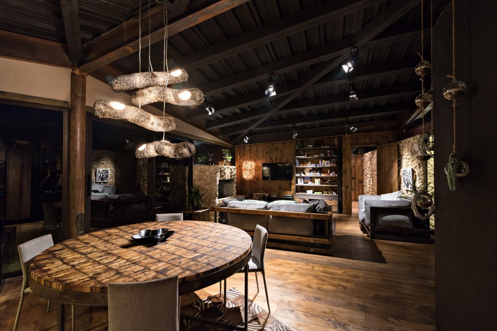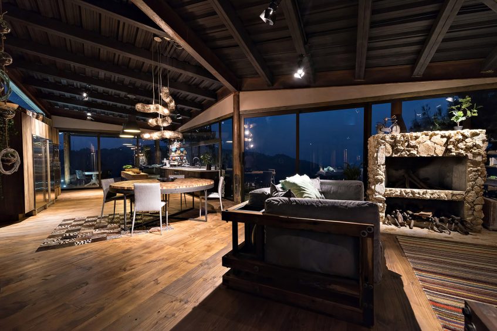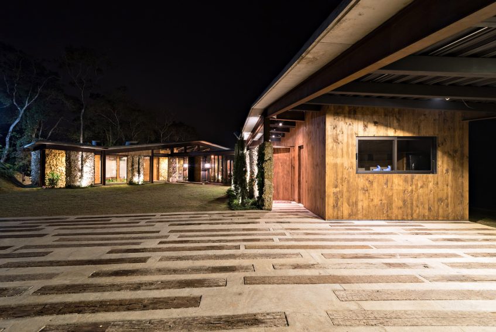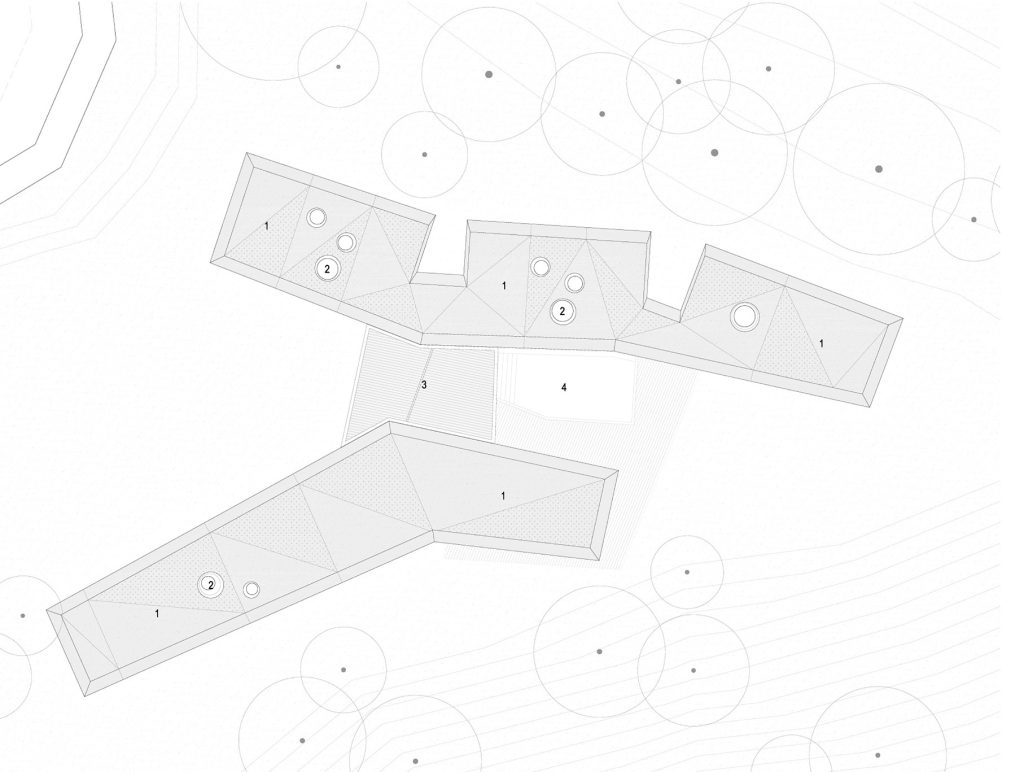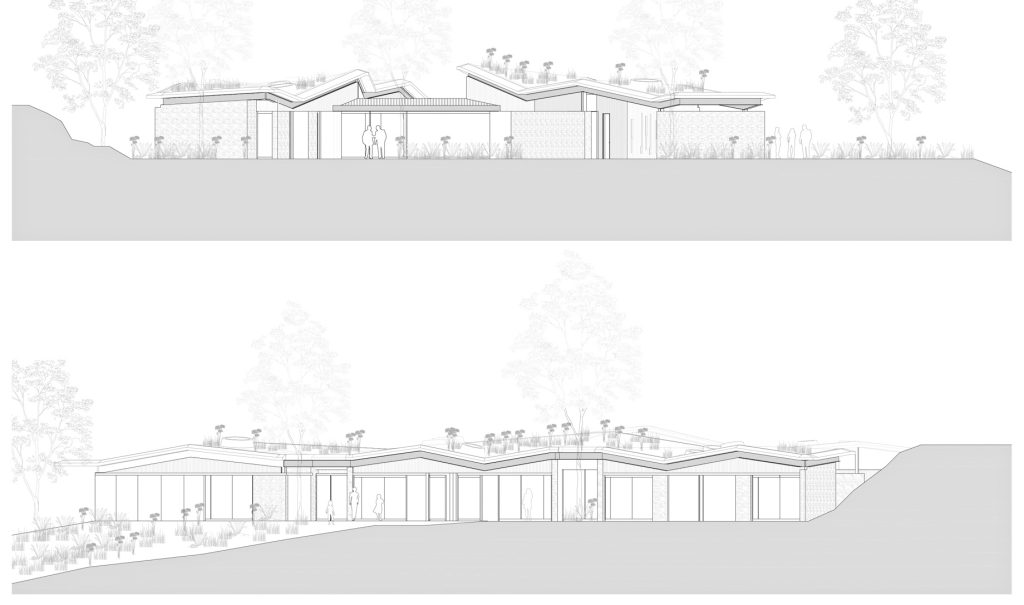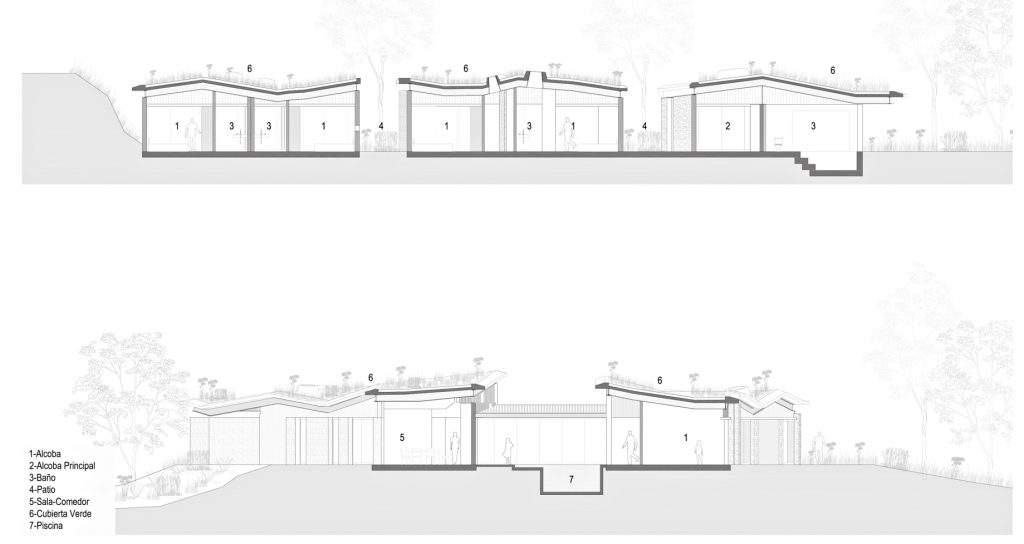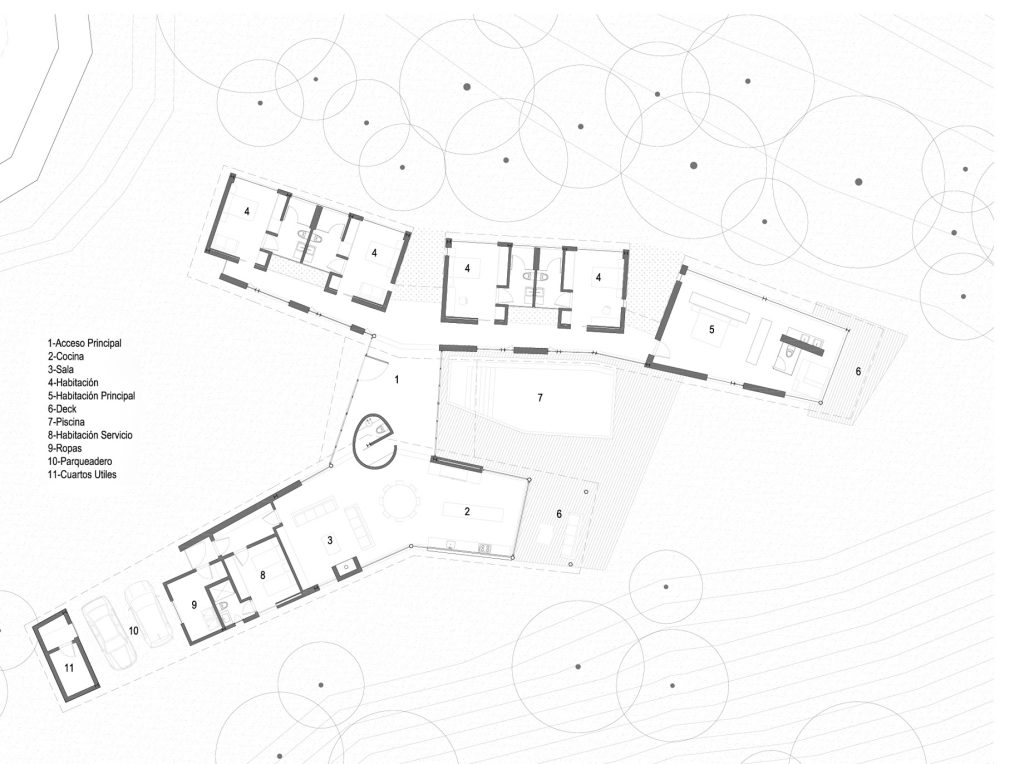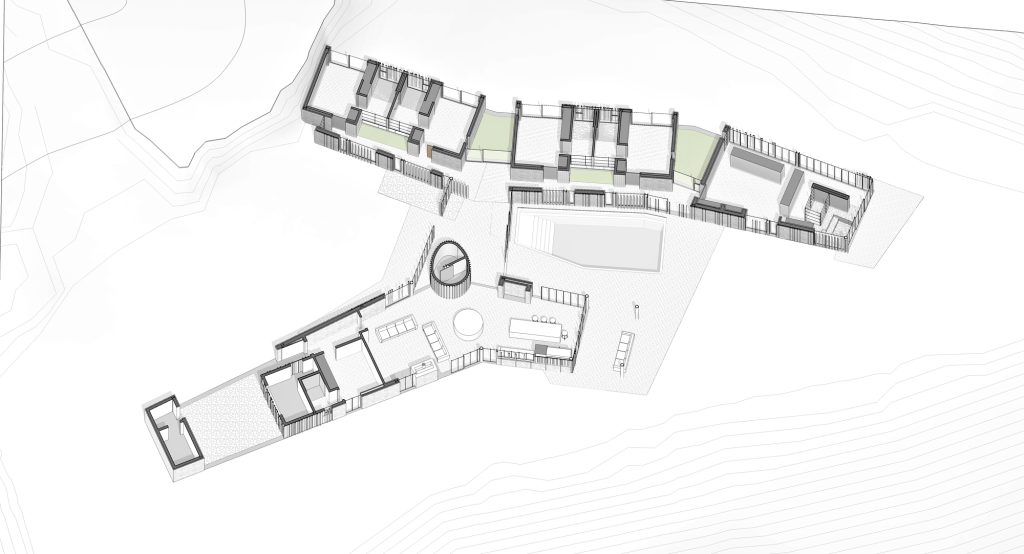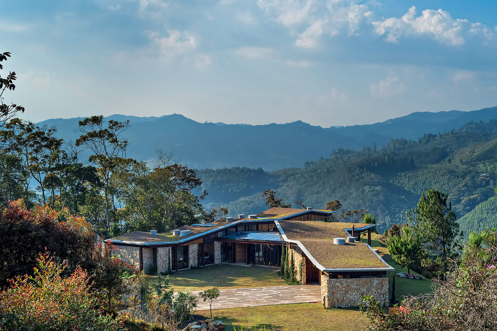
- Name: Gozu House
- Type: Modern Contemporary
- Bedrooms: 5
- Bathrooms: 7
- Size: 5,381 sq. ft.
- Built: 2015
Set high in the hills above El Retiro, the Gozu House is pretexted as a metal structure with a succession of folds in the vegetated cover of its setting that evokes the movements of the mountains that confluence an inner spatiality within its natural environment. This is an edifice architected of earth, stone to create a solemn residence that bequests its environment.
This sensational house opens, in a sensitive way, to the different surrounding landscapes of its place by proposing diffusing the limits between the inside and the outside of the house. The social module is oriented towards the East, and the room’s module is oriented towards the West. They are connected through a central body of access in relation to the external spaces defined between both modules.
Inside, the social area is part of a high roofing common space that allows observing the views of the valley. A broad winding corridor connected to the central area and the intermediate patios distribute the access to the bedrooms that are open to the forest. The green roof joined to the strategies of solar caption through the skylights and the glass cover of the central module allows heating the inside and preserves the thermal comfort inside the residence offsetting the thermal variations in the temperature between day and night. This is a true example of luxury residential architecture transformed by its natural environment to contribute to wellbeing.
- Architect: Opus Estudio
- Photography: Isaac Ramírez Marín
- Location: El Retiro, Antioquia, Colombia
