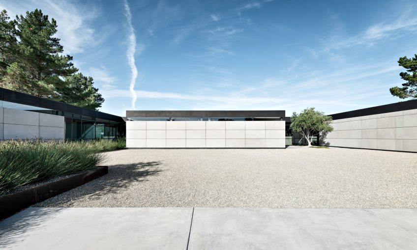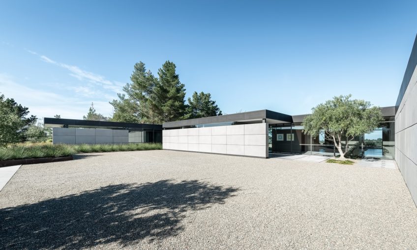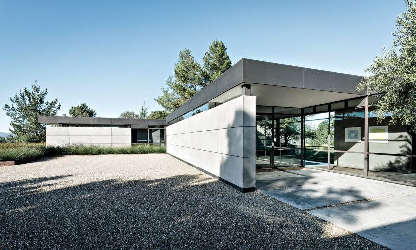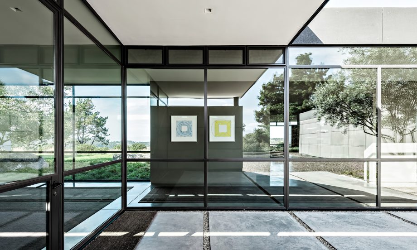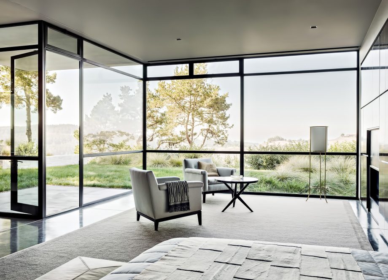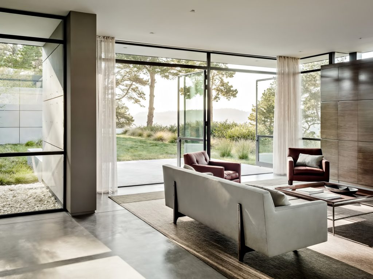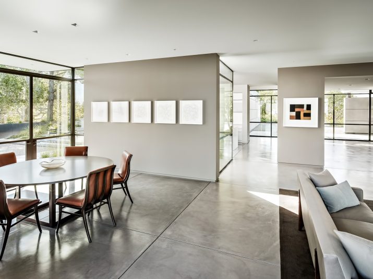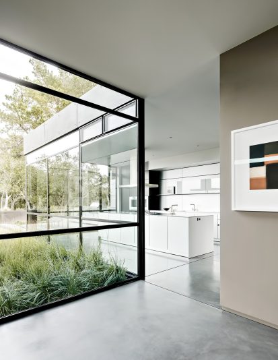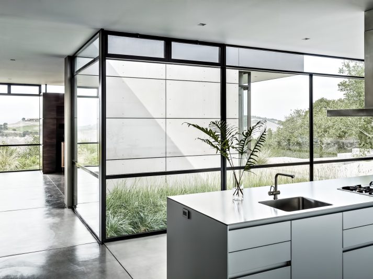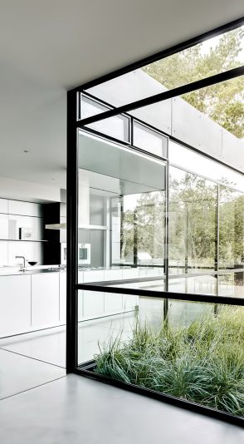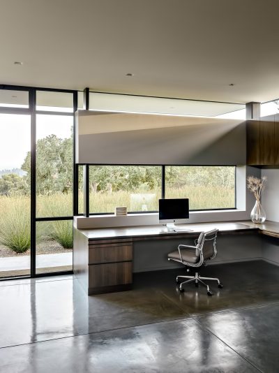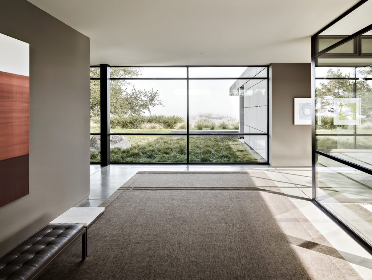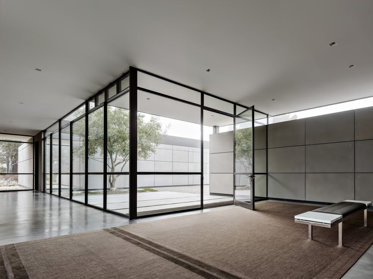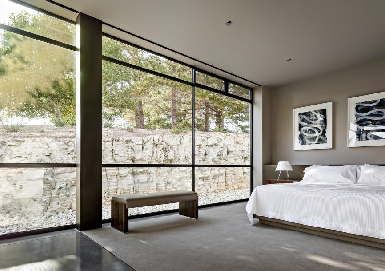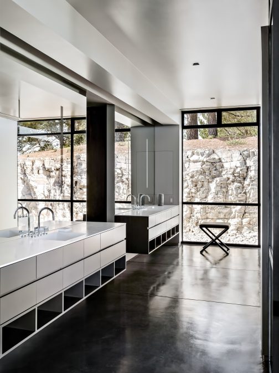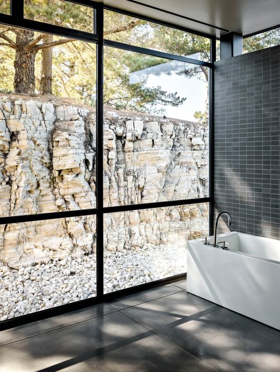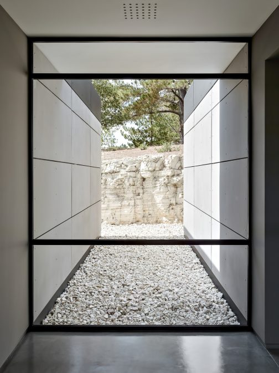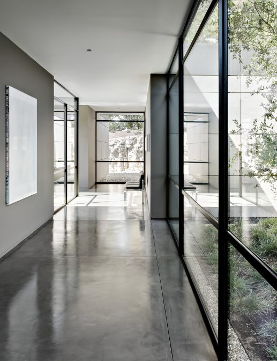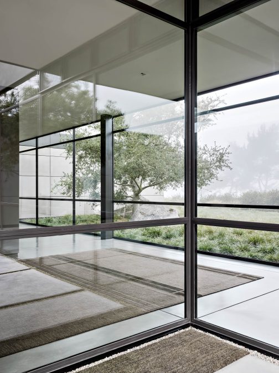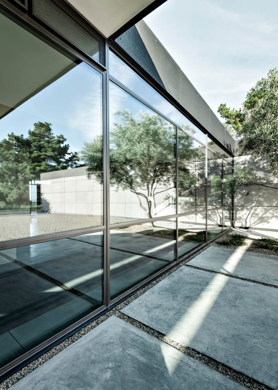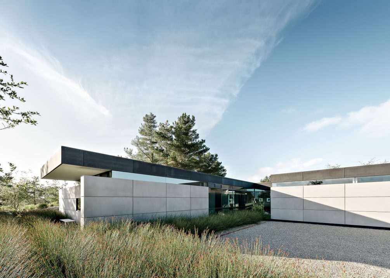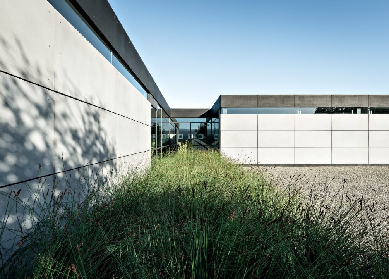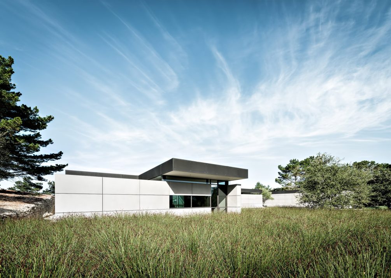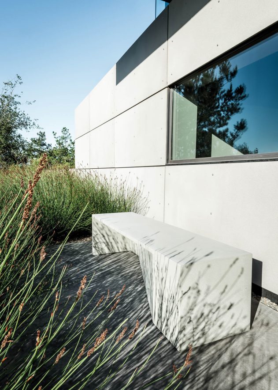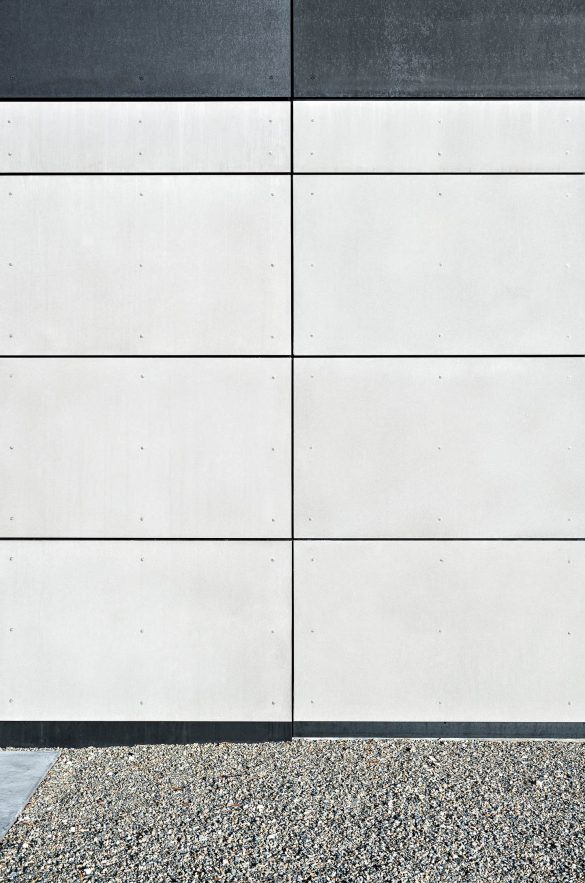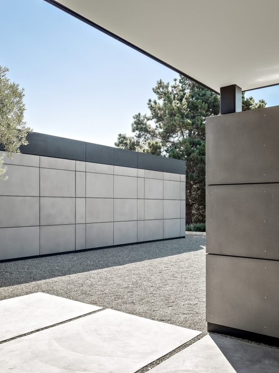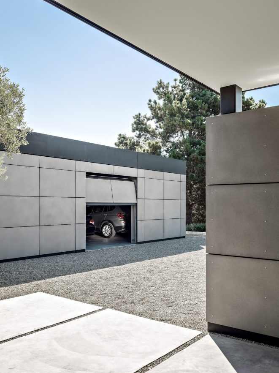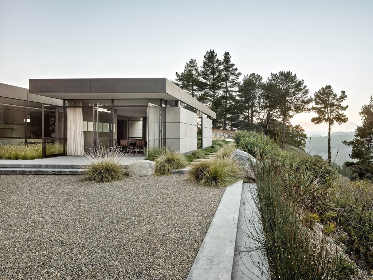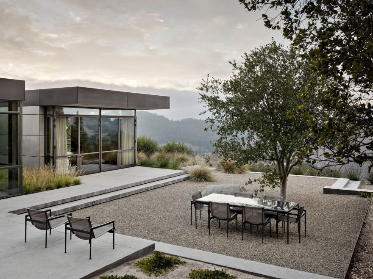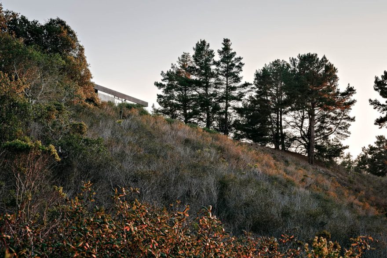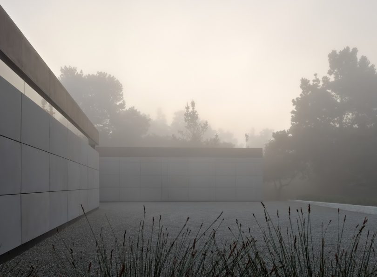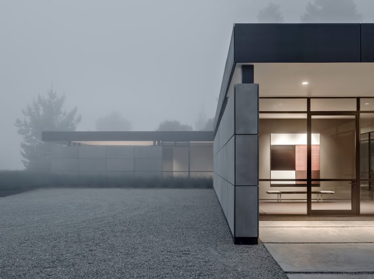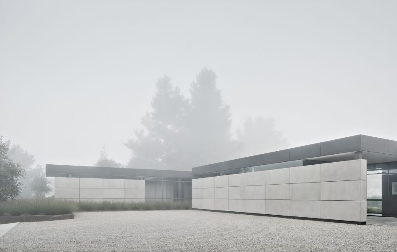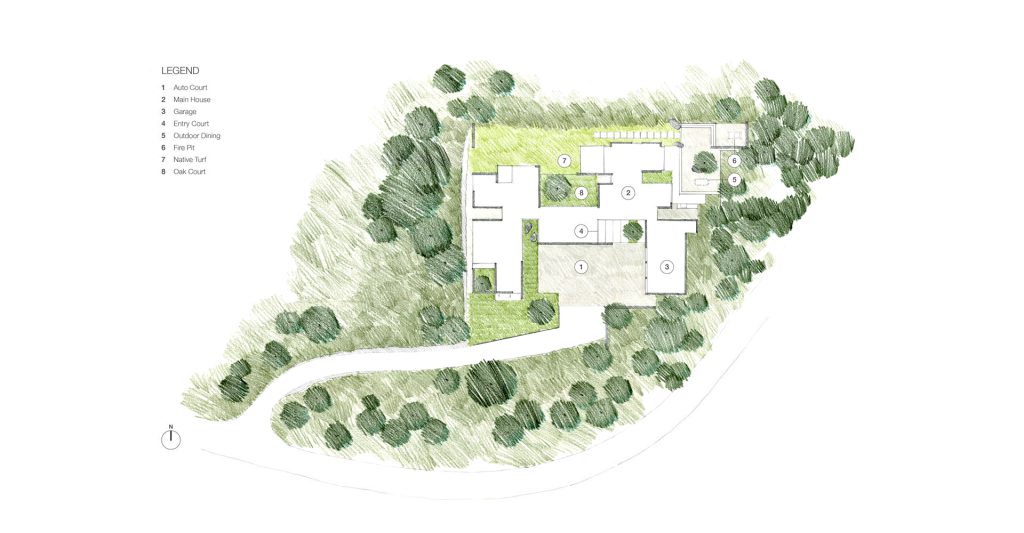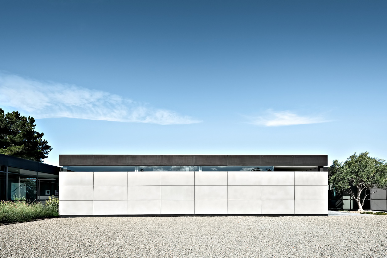
- Name: Carmel House
- Type: Modern Contemporary
- Bedrooms: 4
- Bathrooms: 5
- Size: 6,900 sq. ft.
- Lot: 5 acres
- Built: 2014
Set upon a rocky narrow ridge in the hills over Carmel, this California modernist luxury residence emphasizes a seamless collaborative and symbiotic relationship between architecture, landscape and natural. The bold minimalistic design of the Carmel House unfolds as a dramatic contrast to the gritty natural sandstone, coastal scrub vegetation, and rolling topography of its extraordinary setting.
With the seclusion of the property ensuring privacy, this sensational single-level residence was architected with nearly every room combining extensive glazed sections to take in the generous views contrasted with solid partition walls to frame the house. A highly unified dialog between the interior and exterior architectural volumes establish quiet transition from inside to outside achieving a harmonious and calibrated balance.
This sun dappled home encompasses materials and elements from the outdoor spaces to extend the architectural palette of the residence, evoking a feeling of modern simplicity. The built landscape creates a bold sculptural quality that is a calculated response to the indigenous patterns and tranquil backdrop of the surrounding landscape.
- Architect: Jim Jennings Architecture
- Photography: Joe Fletcher Photography
- Location: Santa Lucia Preserve, Carmel-by-the-Sea, CA, USA
