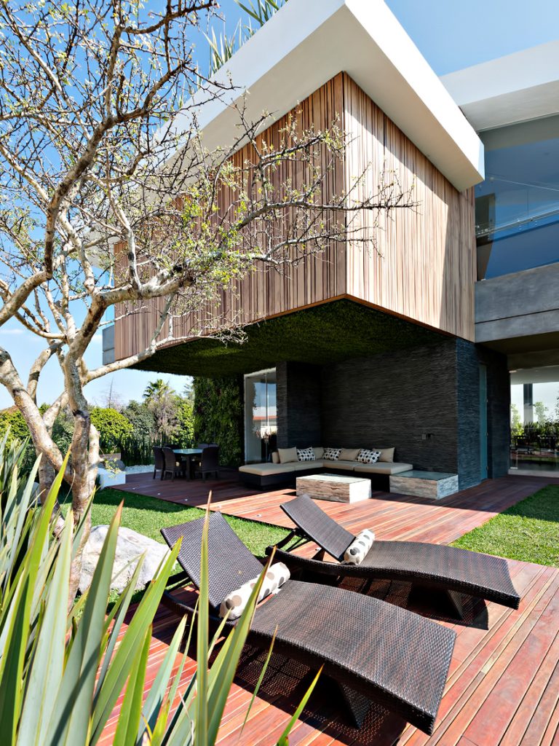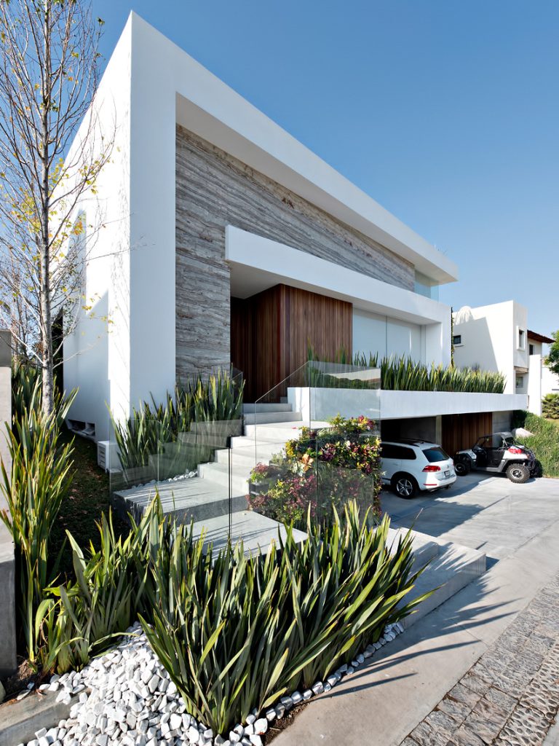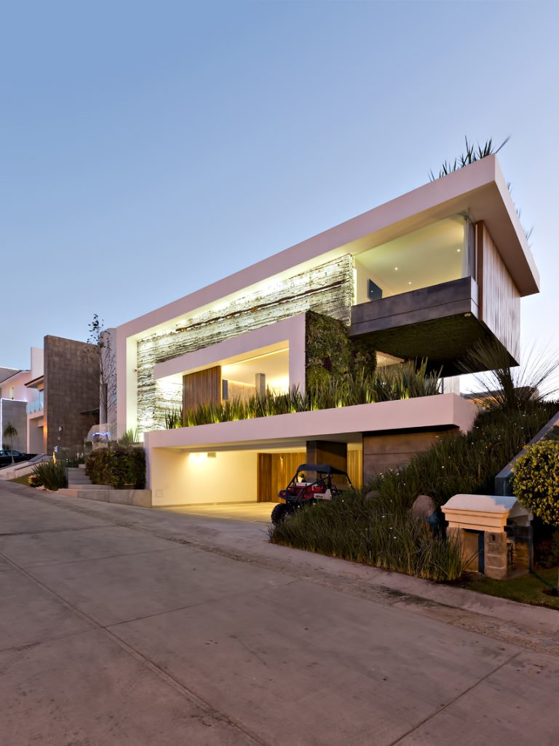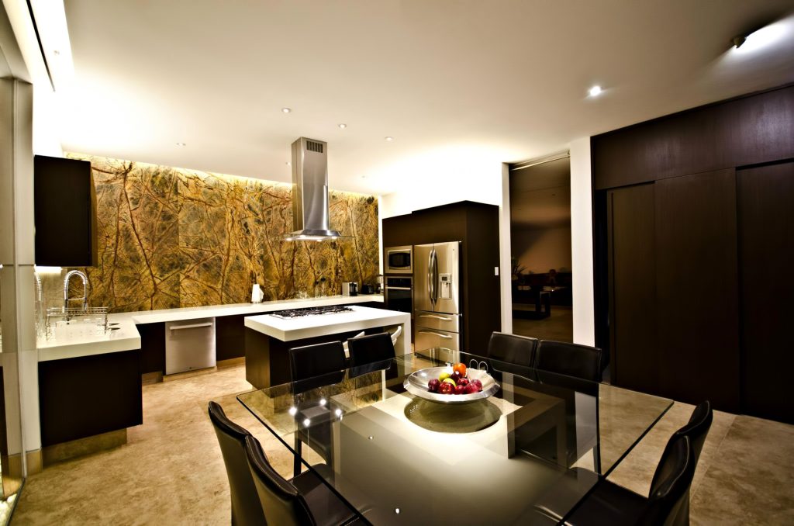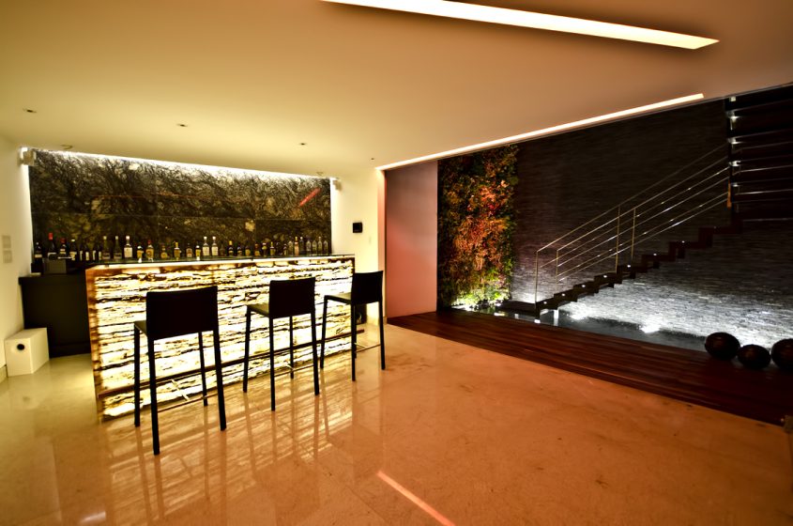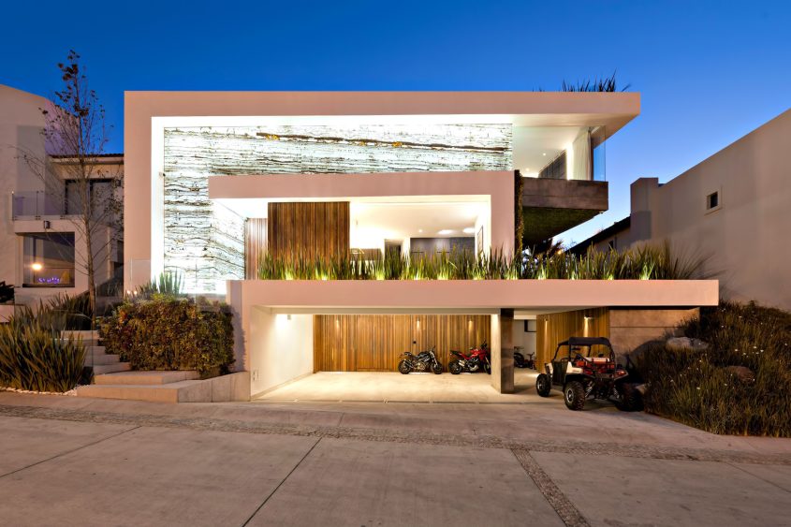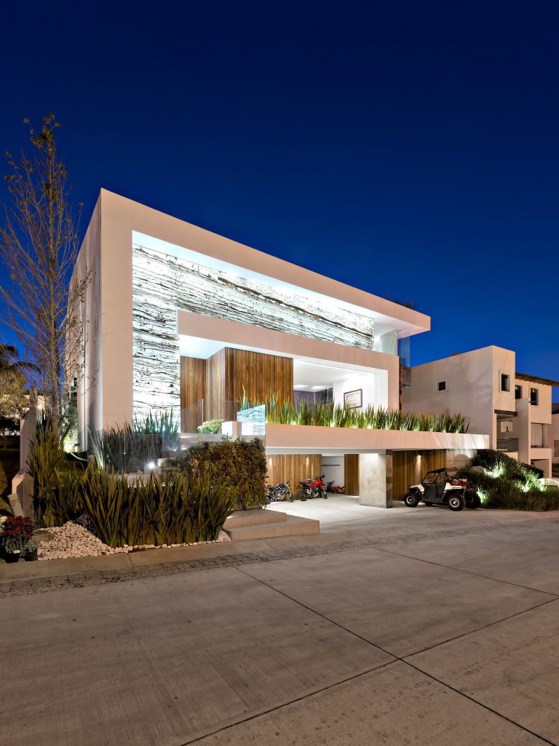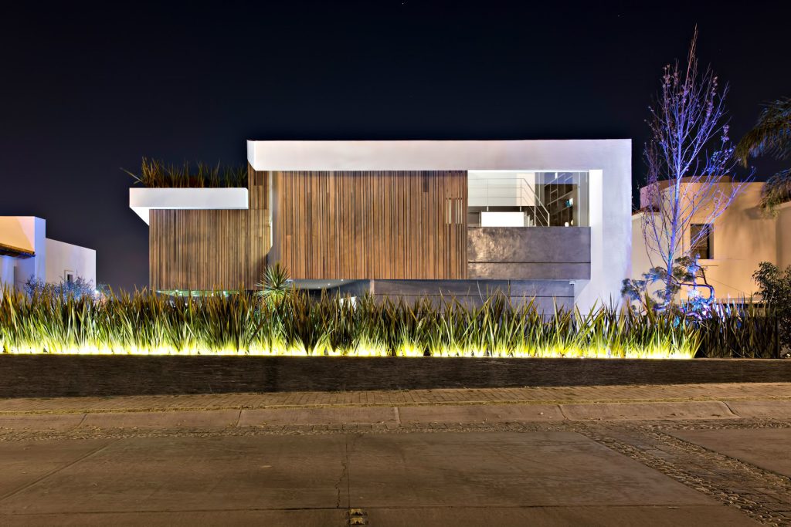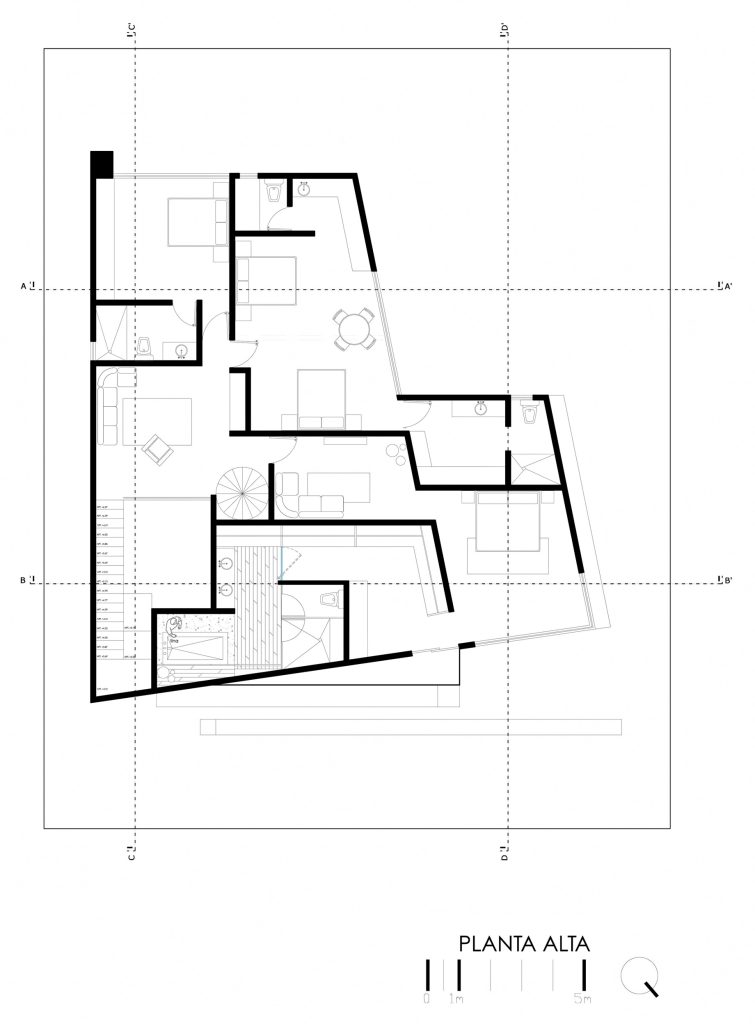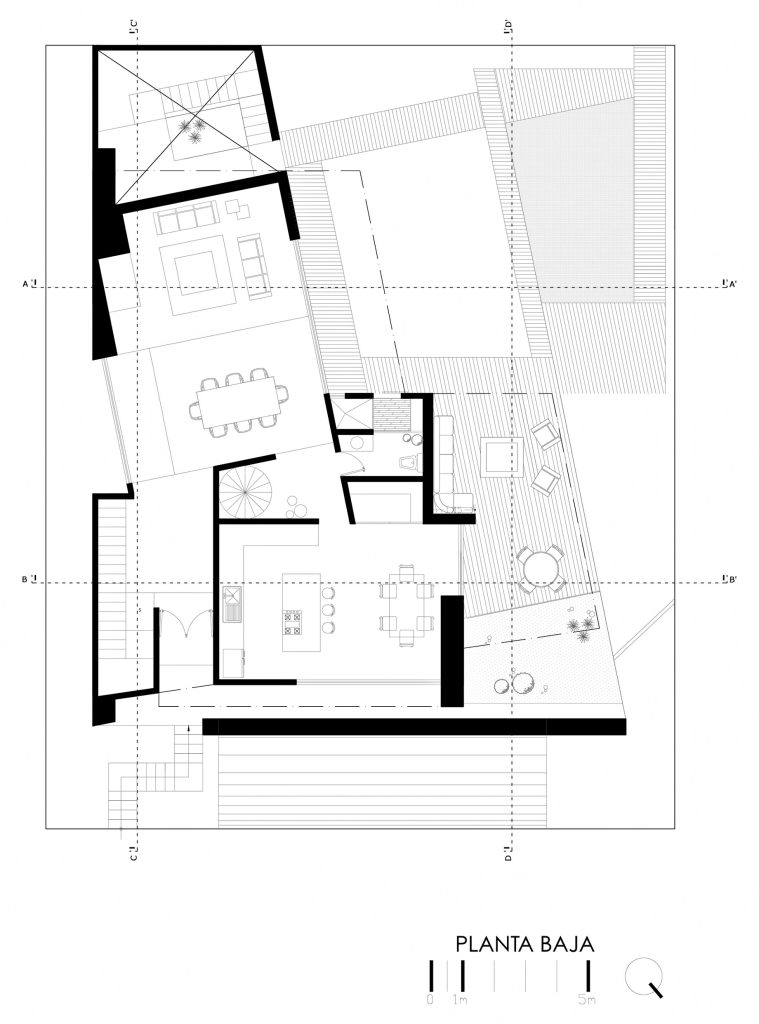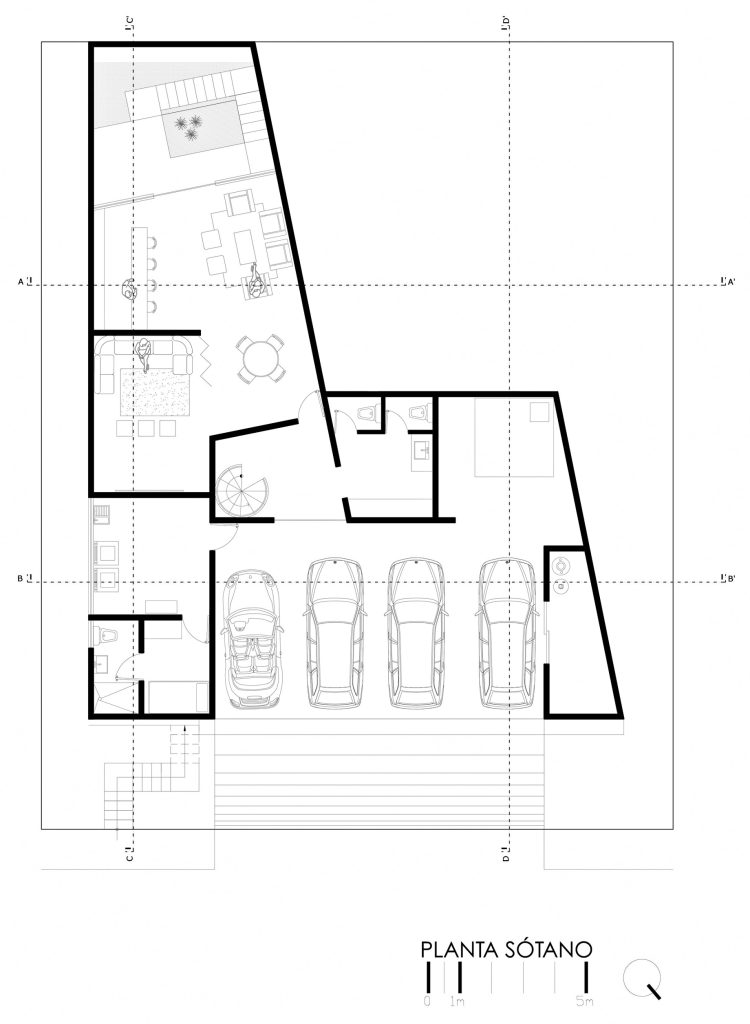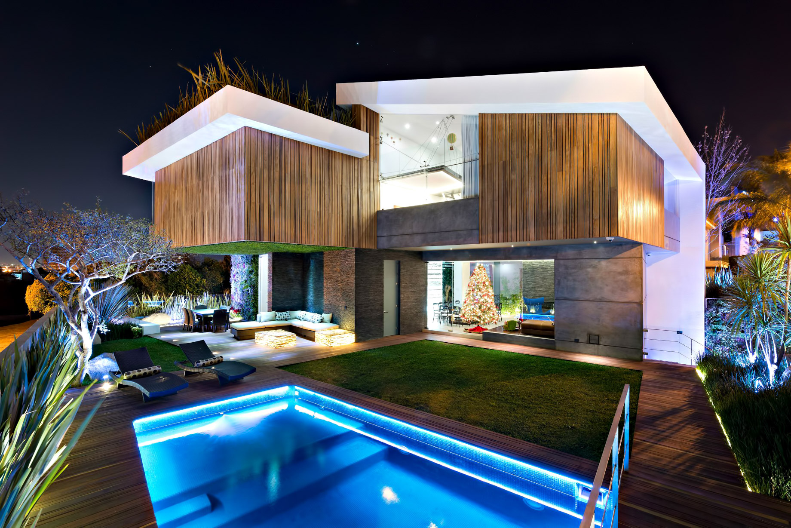
- Name: Vista Clara
- Type: Modern Contemporary
- Bedrooms: 4
- Bathrooms: 7
- Size: 6,835 sq. ft.
- Lot: .12 acres
Taking its name from the location on the La Vista Country Club which is one of the most exclusive areas of Puebla in Mexico, the Vista Clara Residence is a modern contemporary home set upon a sloping site. The project consists of a 635 m2 residence three level residence located on a 500m2 lot.
Taking advantage of the natural inclination of the property and seeking to obtain different atmospheres in the spaces, the main access to the house is located on the first level; Thus leaving the ground floor partially submerged in the land where the recreational area of the house is located including a cinema, games room and bar.
The first level contains public spaces and access to the terrace with a pool, while the second level contains 3 bedrooms and a family room. Here stands out a nearly 5m overhang that houses the main bedroom and serves as a roof for the terrace overlooking the pool, wrapped by a wall and green ceiling, which are only a small part of the vegetation that surrounds the project in most of their spaces.
In addition to its wide spaces, the use of materials to create the environments is one of the main qualities and attractions of the project. The translucent onyx façade of the region stands out, which during the day causes an effect of light and shadows inside, and at night when artificially illuminated it highlights the natural grain of the material and frames the main access with a light-filled façade and identity.
- Architect: Lineaarquitectura.mx
- Photography: Patrick Lopez Jaimes
- Location: Puebla, Mexico
