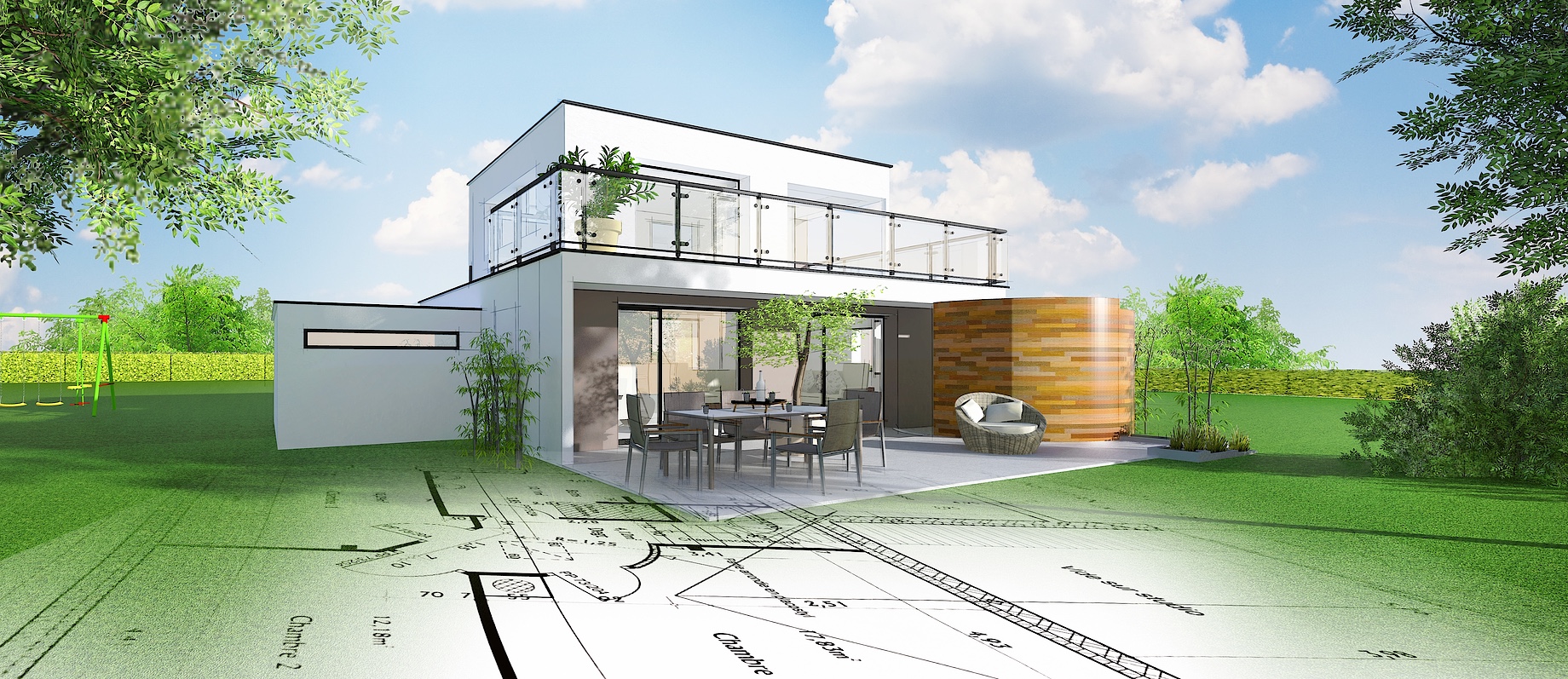
When you’re incredibly eager to have your own house built, it can be easy to overlook certain factors that would greatly impact the result of the construction project. It’s possible that you’ll notice problems with your home only after the entire structure has been erected because you focused too much on aesthetics or failed to think about future-proofing the property. Fortunately, that situation can be prevented if you take the right steps in making your home plan.
Whether you’re designing a home plan on your own or with the help of experts like those from Boutique Home Plans, be sure to avoid making any of these five common mistakes:
1. Not Considering Lifestyle
The house plan you’re making should fit the lifestyle of the people who are part of the household. If not, the property will never work well for you and your loved ones. No matter how beautifully designed and well-built the house is, perhaps in a few years’ time, you’ll be itching to sell it as it just doesn’t fit your needs.
Before you even start working on the first draft of the plan, be sure to take your family’s lifestyle and preferences into account. Those of you who enjoy working out on a regular basis would perhaps want to have a home gym. On the other hand, if you have young kids and love hosting intimate gatherings, then you may want to go for an entertainment room.
2. Not Including An Entrance Lobby
An entrance lobby or foyer is a small area found at the main entrance of the house. While it’s not necessary to have a lobby, it’s a feature that’s meant for privacy. With this, when someone opens your front door, they won’t automatically find themselves in the living area or any room where you and your family will likely be in.
Having an entrance lobby can also be an added element of security, especially if your property isn’t surrounded by a fence or protected by a gate. It’s not safe to have strangers deliver parcels or food straight to your doorstep and, as soon as you open the door, give them a glimpse of how the entire first floor of your home looks.
3. Not Assessing Your Space Requirements
This doesn’t just mean looking into your current space needs. Especially if you’re planning to have children, you should prepare enough space for when your family starts growing.
It’s a common problem for many homeowners to feel that once they have kids, there isn’t adequate space for everyone in the house to move around. There might also be insufficient storage for all the belongings you have to keep. The bedrooms could be too few, too small, or both. In effect, the house feels cramped and gets cluttered easily.
If your budget can accommodate a bigger property, then design your home to have as much space as you require. Remember that it’s more cost-efficient to renovate an existing space later on than to keep expanding your house to meet your space needs.
4. Not Bringing The Family Along When Designing The Floor Plan
When you create your home plan prior to getting married or having kids, it’s something you should do with your partner. But if you’re going to make one when you already have children who are old enough to make decisions, they should be able to contribute to the process as well.
For instance, your kids are in middle school or about to enter high school, and you finally have the budget to begin pursuing your dream home. Your children may eventually leave home when they reach adulthood or graduate from college, but that’s not for another five to 10 years. So getting their opinion can ensure that the home you’ll be building would be perfect for them while they’re still living with you.
When you’re designing a house plan for your family, it’s a must to consider everyone’s needs and preferences. That way, all of you can enjoy being at home and make the most of the property.
5. Not Factoring In All The Costs
The cost of your home doesn’t just pertain to the amount needed to build it. You also have to determine whether you can afford the upkeep and maintenance of the entire property in the long run. If not, then such expenses and your utility bills would surely hurt your monthly budget.
For instance, you have the means to include a swimming pool in your home plan. However, can you also deal with the regular cleaning and maintenance costs for it?
Conclusion

Designing a home is an exciting process. But before you can even make it to the fun part of styling it and shopping for furniture and other elements such as wall paint and window treatments, you’ll have to go through the technical stage of drawing up the house plan.
Since this involves everything from the foundation to the roof, there are a lot of things that could go wrong along the way, including committing any of the mistakes listed above. Being mindful of the issues that may come up is the key to ensuring you’ll be happy with your home once its finished and for many more years to come.