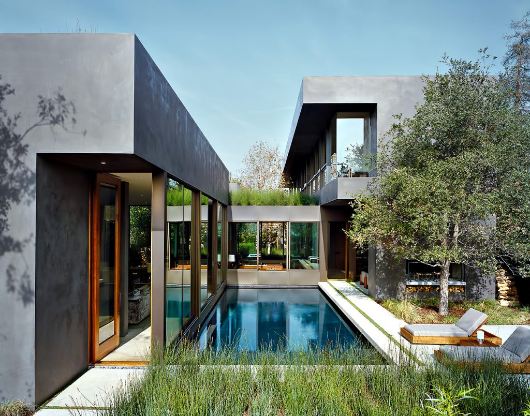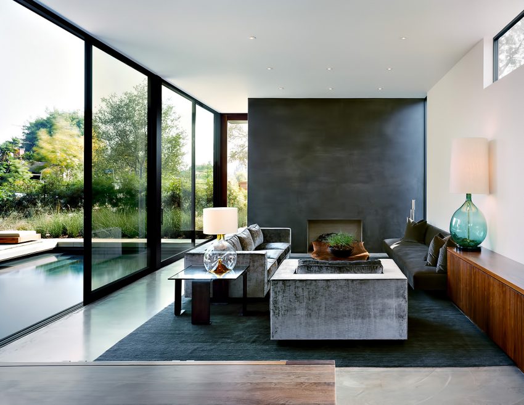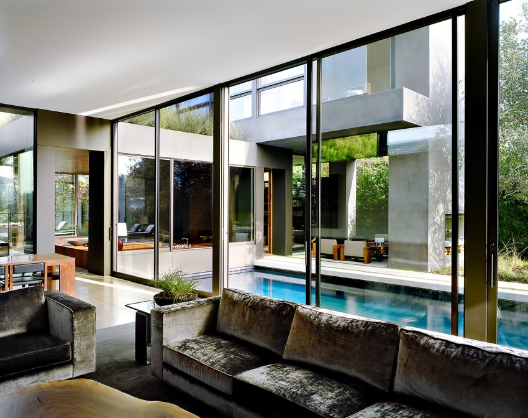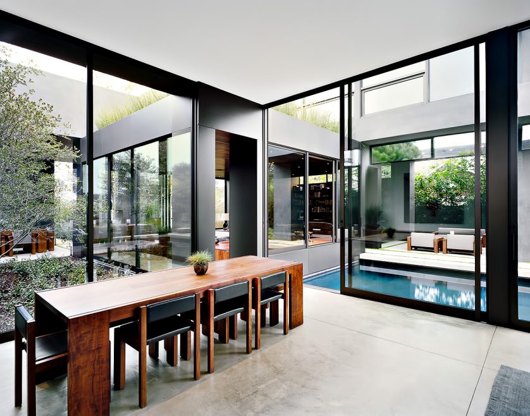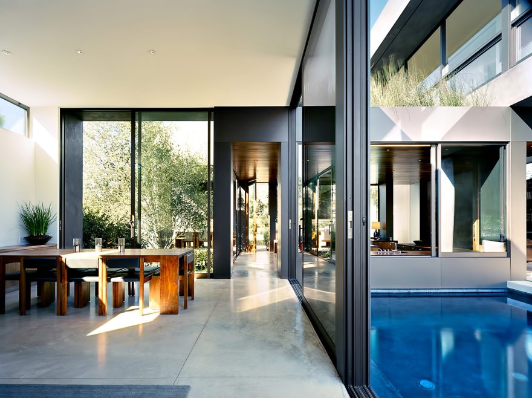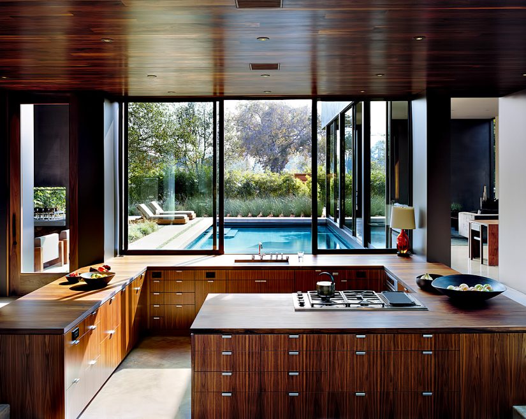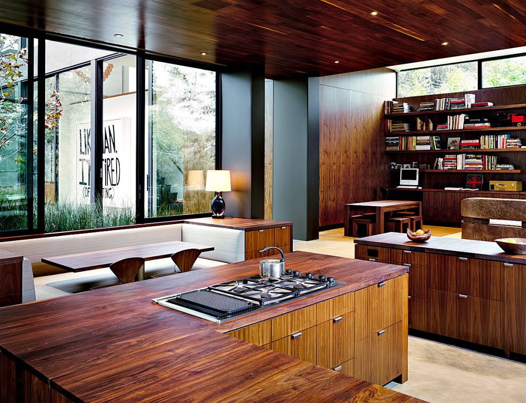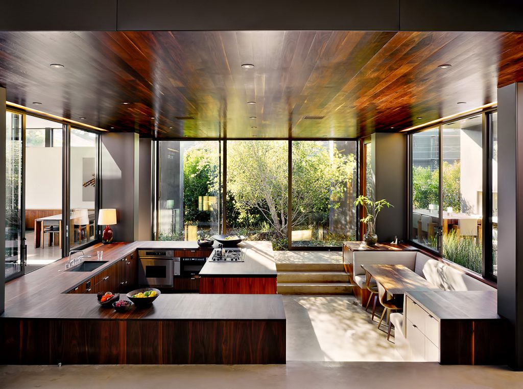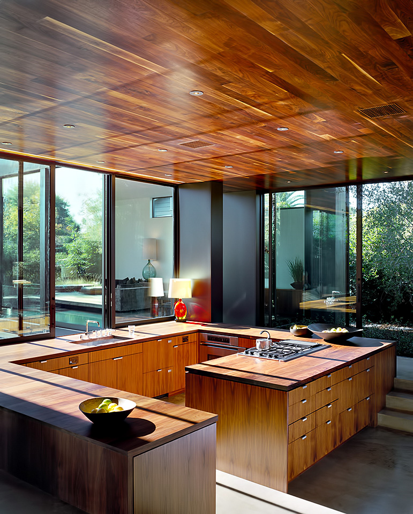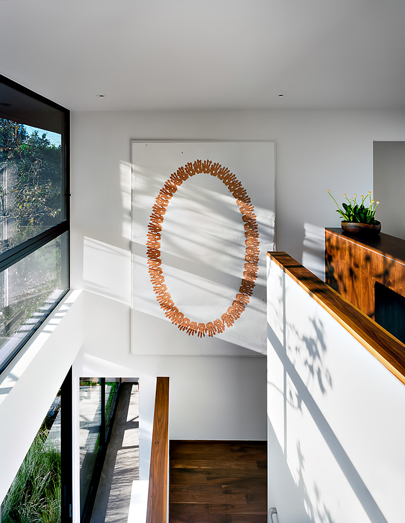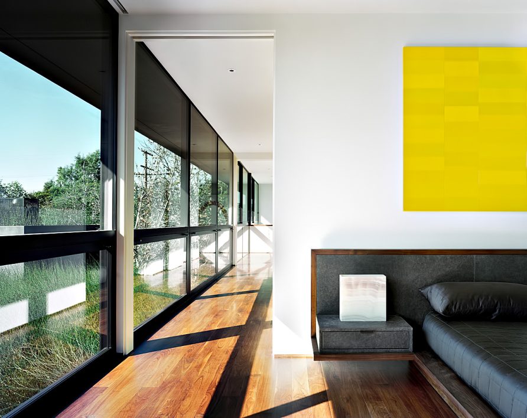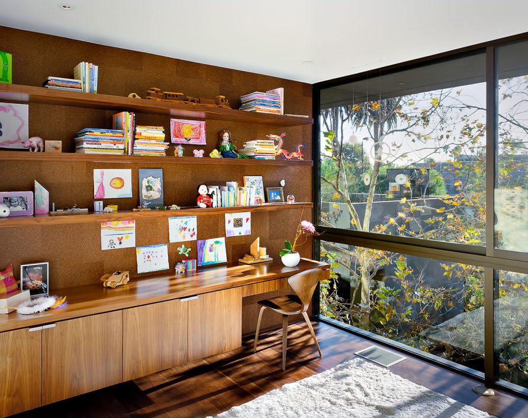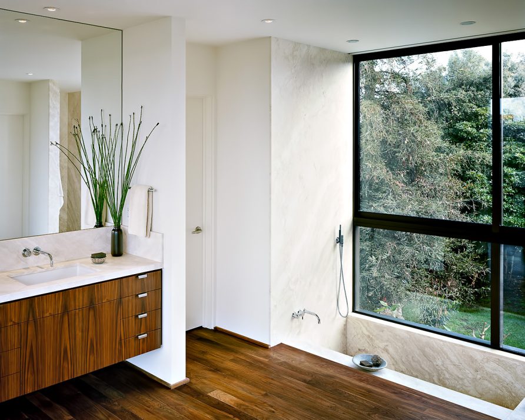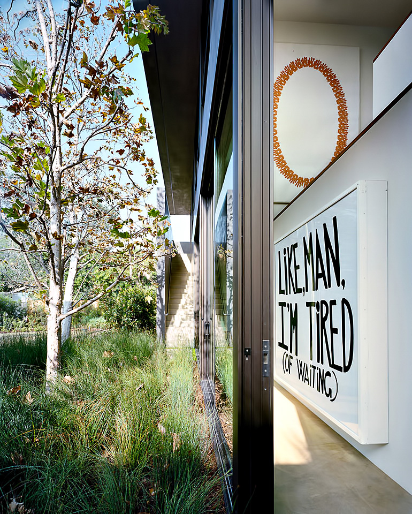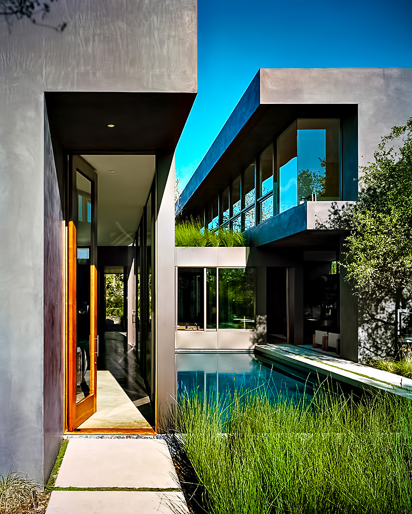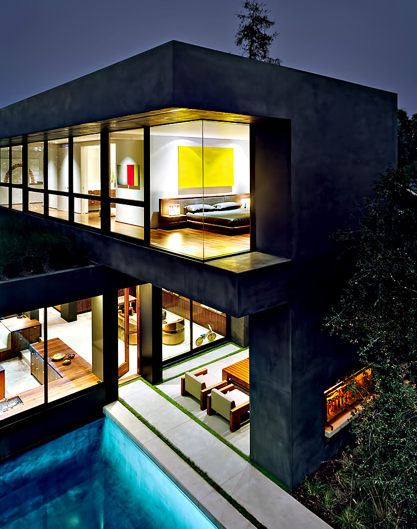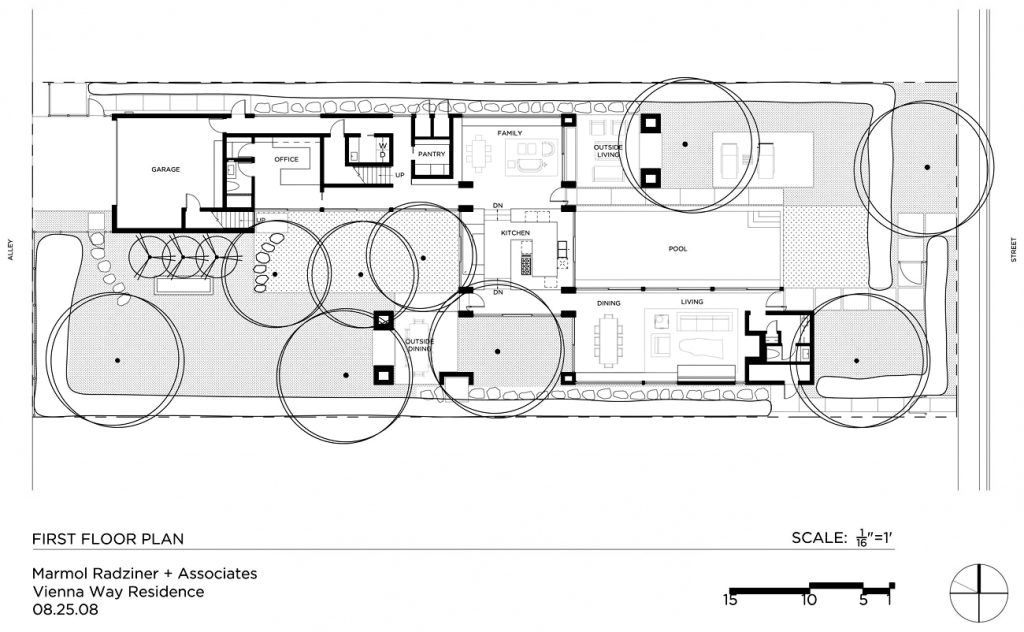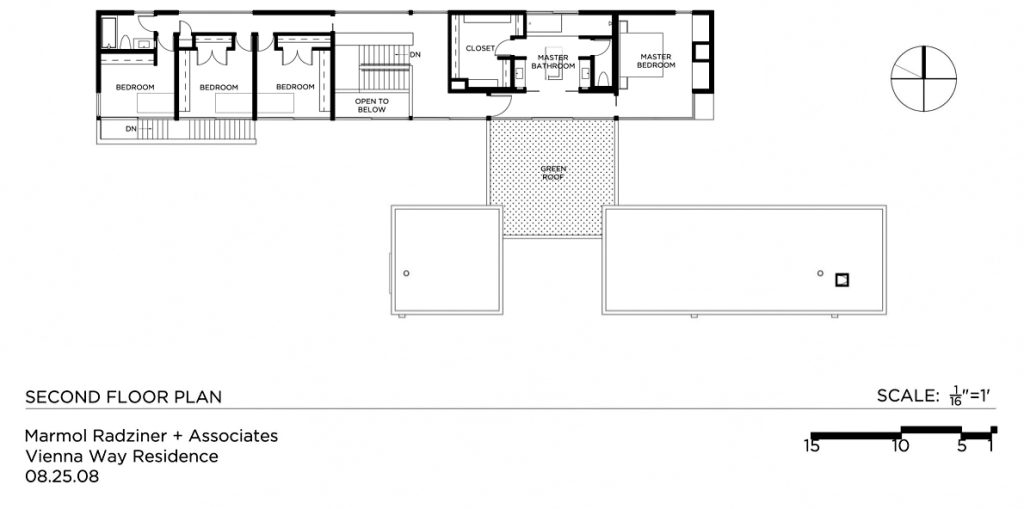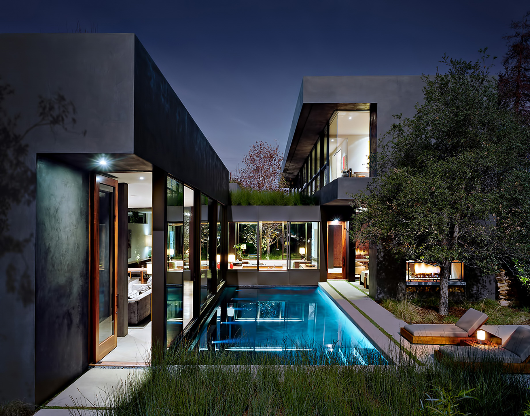
- Size: 4,554 sq. ft.
- Built: 2008
The Vienna Way Residence is a spectacular luxury home in Venice, California that is composed of two main volumes bridged by a sunken kitchen and swimming pool in the center, giving the home a distinct visual and physical separation between the public and private spaces within the structure.
Floor-to-ceiling glazing throughout the home provides a visual and spatial link to the outdoor living areas and to the sunken pool from within the residence. The flow of the design allows convenient access between the one-story public space structure to the south and the two-story private space portion to the north.
The extensive outdoor areas of the property include plants, buffalo grass, and oak trees providing a peaceful native California riparian landscape that provides a robust natural contrast to the main volumes of the residence.
- Architect: Marmol Radziner + Associates
- Landscape: Marmol Radziner + Associates
- Photography: Joe Fletcher
