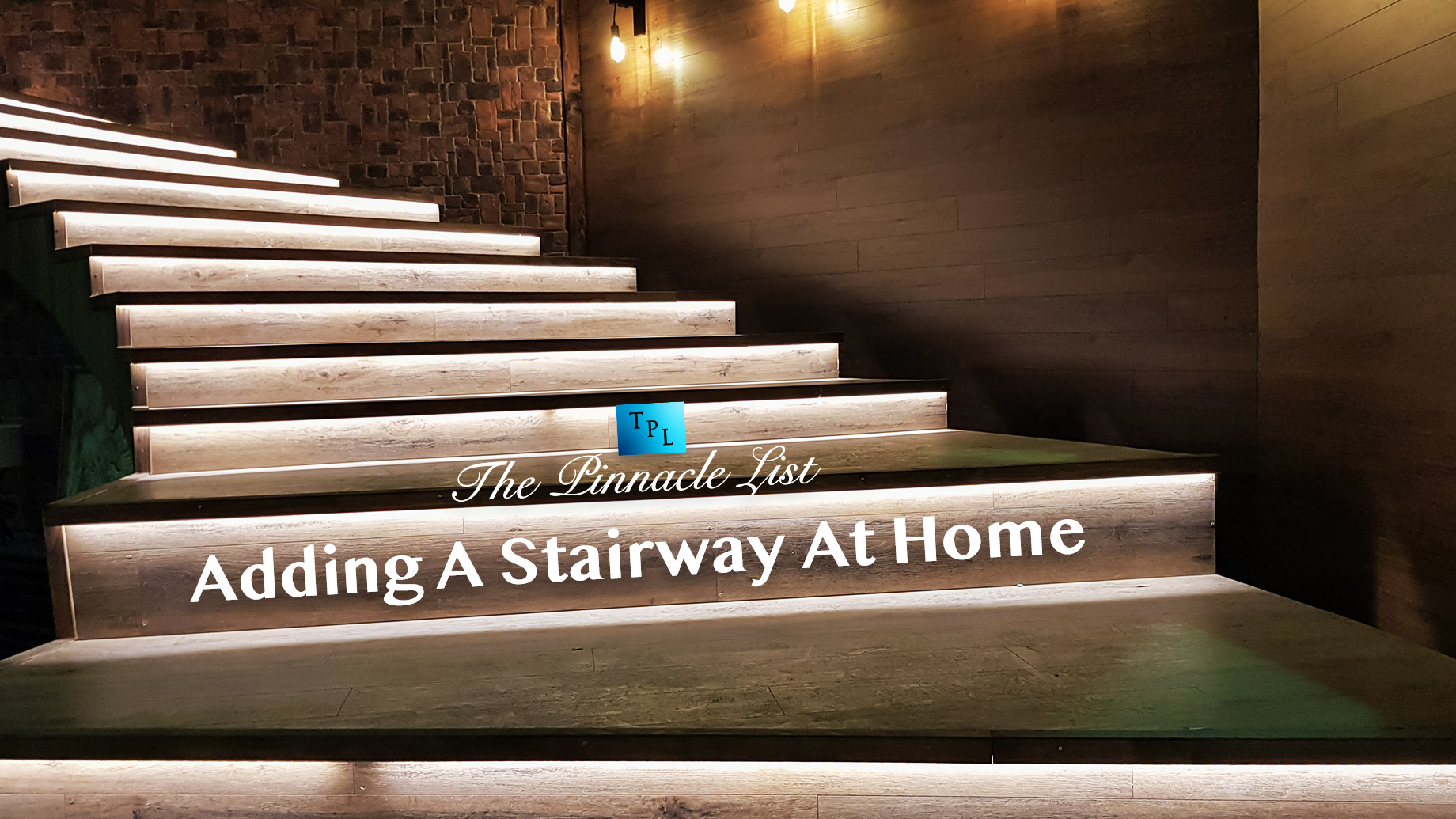
A staircase renovation is not an easy project, but when done properly, the results are well worth the effort. There is plenty to consider, such as costing, planning, and design, and we’ve put together the ultimate guide to ensure you get it right the first time.
Whether you already own a staircase that needs a refresh or are looking at purchasing an investment property that needs some fixing up, these are the primary staircase considerations to keep in mind.
Understanding the cost of a new staircase
Naturally, the cost of a new staircase is probably your main concern. This can vary greatly depending on the desired finish and size, as larger staircases will create more expense than those in a tiny home. Renovating an existing staircase is the cheapest option (depending on the materials used). Alternatively, you can opt for a staircase company that offers a full design and installation service and pay for the convenience of not having to lift a finger.
Sometimes your existing stairs just need to be placed in a better position. This task is better suited to a keen DIY-er to bring down the cost a little, but we recommend consulting an architect or specialist before you begin.
Construction and building control
Specific building control regulations often dictate staircase safety, and you will need some form of approval before you make drastic changes to ensure your new design is safe to climb and navigate.
Consider the following when it comes to your staircase dimensions:
- The total rise, which is the vertical distance from floor to floor, is the most important measurement, as it dictates the number of ‘rises’ (verticals) and ‘goings’ (treads).
- Rises must be the same height which usually sits between 19cm and 22cm. Goings must be a minimum of 22cm.
- The maximum pitch of a staircase is 42 degrees.
- There must be a 2m head height at all points.
- There is no minimum width.
- A landing that is wider than the width of the staircase must be provided at the top and bottom.
- There must be a handrail on one side.
- Balustrading is required for more than two risers.
Staircase design
Your staircase design should be practical while complementing the style of your home. You can enlist the help of specialist joiners to create spindles that mimic a certain trend, but the main focus should be ensuring the staircase fits within your home while maximizing space.
Consider whether your design will encourage noise to echo through the house, and always triple-check your measurements.
Staircase materials
Popular staircase materials include:
- Timber
- Glass
- Metal
- Concrete
The age and aesthetic of your home will often dictate your choice, but your goal should be something that will stand the test of time. A floating (or cantilevered) staircase can also be a popular choice. In this design, the treads are gravity-defying with a minimalist feel in timber, stone, or glass.
Staircase lighting
Planning your staircase lighting is something that should be done in the early stages of your planning, particularly if you want a lighting design that is subtle and unobtrusive.
Most staircase lighting solutions will professional require installation before any plastering is done, which is why provisions and considerations need to be done early. Your lighting is vital to ensure the safe use of your staircase at night.
Fixing points, which are the places you are providing lighting from (be it above, in the wall, etc.), should also be factored into the lighting plans to ensure a finish you are happy with.
A brand new staircase that you will love
These are the main factors to consider for adding or renovating a staircase. Once you are done, there is plenty of help on offer to take care of the clean-up while you sit back and enjoy your brand new staircase.
We always recommend consulting a professional architect or construction manager for serious renovations such as this. Ensure your safety and enjoy total peace of mind that your new staircase will last for years to come.