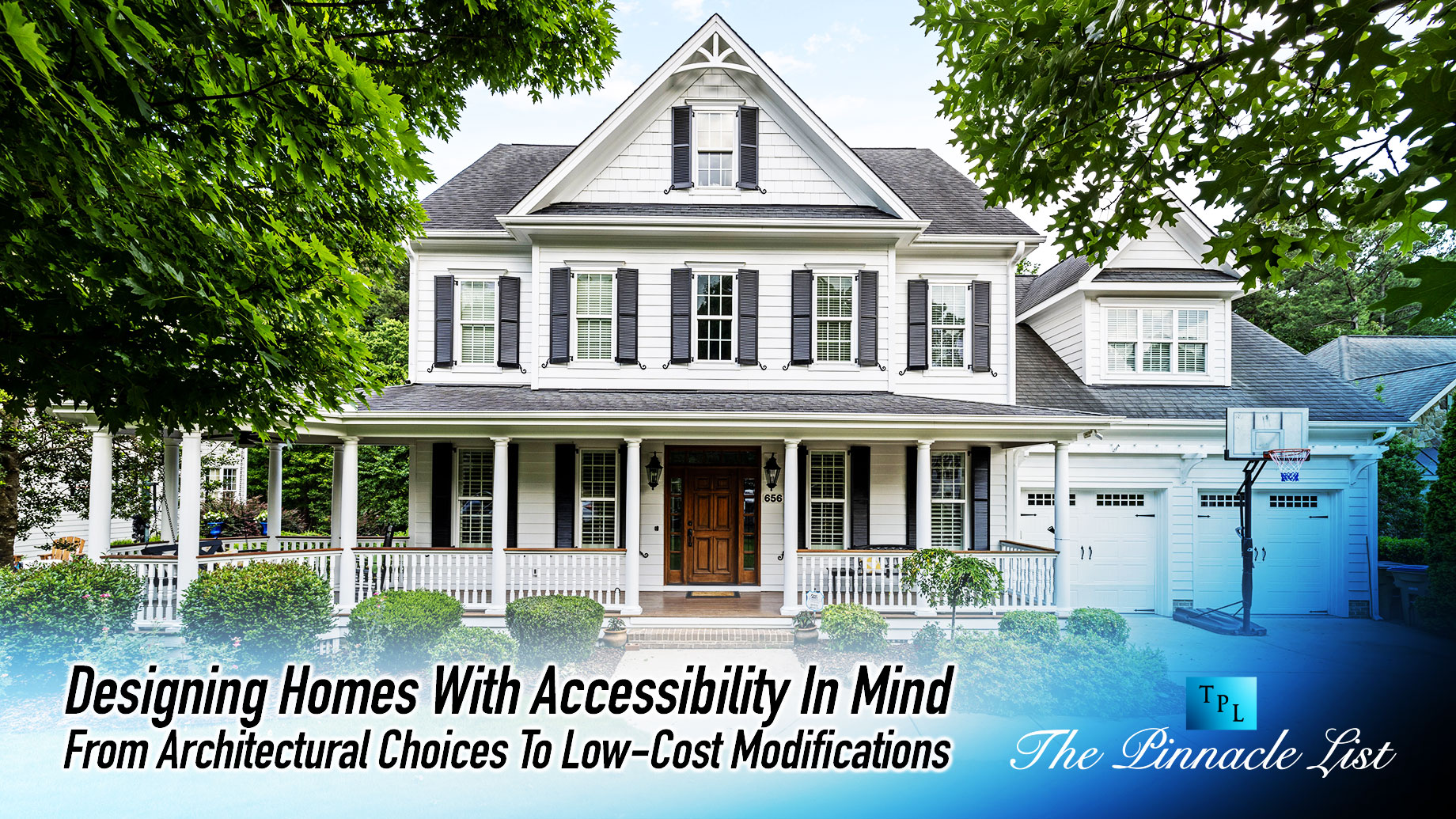
6.8 million households report difficulties navigating or using their homes, according to a report released by the Joint Center for Housing Studies of Harvard University (JCHS). While the most commonly reported problem was difficulty entering the home (experienced by 4.2 million households), there’s no question that accessibility should be a priority — right from the front door. From the value in simple architectural design choices for easy navigation to the value in low-cost modifications, here are a few key ways that accessibility can be integrated into a home.
Universal home design for easy living
Up to one in four adults in the United States have some type of disability, according to the Centers for Disease Control and Prevention (CDC). When looking into accessible housing options, those that prioritize universal home design (also referred to as inclusive architecture or accessible design) can be a great place to start. Defined by one HGTV article as “a principle that benefits people with varying needs and levels of mobility, from the differently-abled to those aging in place,” universal home design can allow for a comfortable home that’s easier to navigate.
The CDC also notes that 12.1 percent of U.S. adults have a mobility disability with serious difficulty walking or climbing stairs. When considering home design choices that put accessibility at the forefront of the design, those that make mobility and navigation easier are essential. This includes a first-floor bedroom/bathroom, wide hallways and doorways for easy wheelchair access, to name just a few. The HGTV post highlights several ways that a home’s design can contribute to accessible design, from flooring that flows seamlessly from room to room (without thresholds or transition strips) to door-free entryways that allow for fewer barriers. Accessible storage options, and the concept of an in-home elevator are additional fixtures mentioned.
The value in cost-effective modifications
Inclusive architecture serves as a fantastic way to create accessible housing opportunities from the start, though not everyone is able to invest in a new house or extensive home renovation. This is especially true when considering that finances can be a challenge for many living with a disability. In fact, Social Security Disability Insurance (SSDI) benefits aren’t enough to live off of in any state — someone whose sole source of income is SSDI would only earn enough to cover between 40% and 50% of living expenses. With that in mind, cost-effective modifications can allow homeowners to remain in their homes while integrating accessibility in simple ways. For example, installing grab-bars in the bathroom next to the toilet or in the shower/bath area can be a great place to start. Not only are such accessories affordable, but they can reduce the risk of injury while allowing for more comfortable navigation of the home.
One Forbes Home article points out several cost-effective and simple ways that one can make one’s home more accessible, particularly when it comes to interior design. Removing rugs and moving around furniture are just two great options worth implementing, each of which shouldn’t cost anything — while removing rugs will provide a smooth surface for those with mobility issues, arranging the furniture is a quick and easy way to create more space. “Ideally, you should have a 5-foot turn radius so people using mobility aids can move freely without running obstacles,” notes the post, which further goes on to advise making a path of at least two feet between furniture pieces.
Accessibility within the home is often lacking, despite how prevalent disability is among the population. From the value in universal home design to simple at-home modifications, there are several ways in which accessibility can be integrated into the lives of those who can benefit from such features.