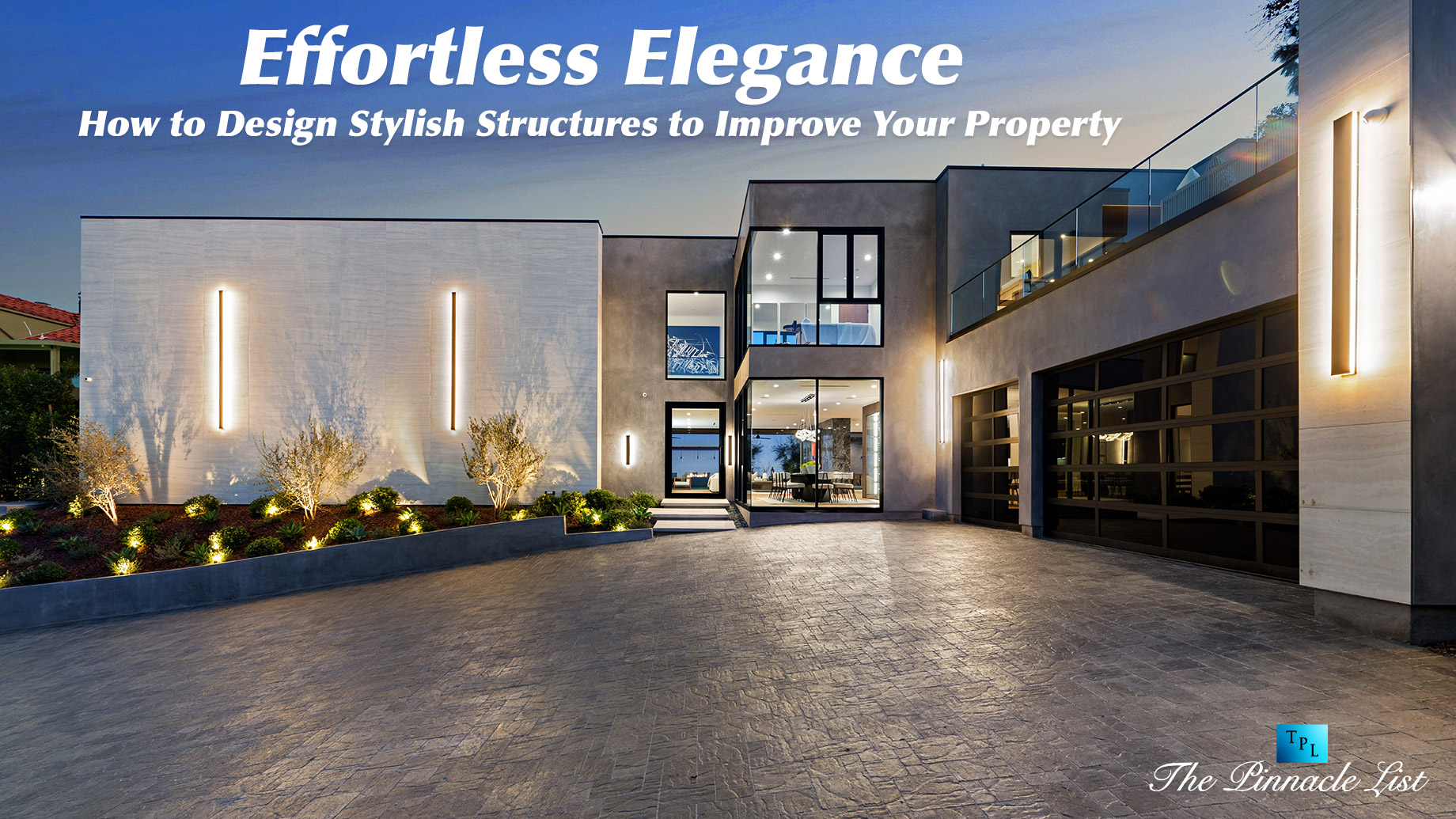
We love thoughtful design. Did you know that 24 million homes reached their prime renovation age in 2024? If there was a time for thoughtful design, it is now. Designing a stylish home doesn’t have to be a complicated, high-stakes game of artistic expertise. You don’t need a degree in architecture or an eye for interior design to create something that looks (and feels) great.
Modern design requires simplicity and function, a blend of practicality and beauty for a livable space that looks unique. Style is rooted in minimalism—embracing the “less is more” mantra to declutter your surroundings and your mind.
Make life easier with a design tool
Before you start planning upgrades, consider some tools to make the process easier. A 3D design tool lets you see your upgrades before a single nail is hammered. These tools make it easier to turn abstract ideas into detailed, tangible plans.
When you can visualize the elements of your renovation project, you get to play designer in a risk-free virtual environment. We recommend using these tools to experiment without commitment so when it is time to get to work; there will be no second-guessing; you can test your ideas in a 3D model and tweak them until they align perfectly with your vision.
Expanding rooms and unlocking space
Expanding a room is a worthwhile use of your effort, and you can do it while still keeping things cozy. Today’s design trends celebrate open floor plans, creating expansive spaces without losing their cozy charm.
In many older homes, walls were used to divide areas into smaller, compartmentalized rooms—a style that often feels restrictive by modern standards. Removing a wall between spaces like the living room and a smaller sitting area, for example, can instantly double your space while creating an inviting atmosphere. Plus, the uninterrupted flow of open spaces allows natural light to flood the room, creating a brighter, more uplifting environment.
For those considering whether to maintain distinct spaces or merge them, understanding the differences between furnished and unfurnished property layouts can also shape design decisions. Thoughtful choices in how each space is presented can make it more adaptable for personal use or potential rental purposes.
But before you grab a sledgehammer, it’s crucial to understand that interior walls might house electrical wiring, plumbing or even be load-bearing, which means they’re essential for the structure’s stability. Always consult a professional to review your home’s building plans and ensure that your vision for expansion is safe and feasible.
Once the walls come down, clean, modern lines should be the focus of the design. Uncluttered layouts create a sense of space, and don’t forget about the power of natural light—large windows, skylights, or even glass doors can blur the boundary between indoors and outdoors, giving your home an airy, harmonious vibe.
Designing for style and accessibility
Sometimes, the simplest changes make the biggest impact. Doors are more than just functional; they’re a design statement. Where possible, swap your doors for sliding glass options, especially when dealing with patio areas. This merge of your indoor and outdoor spaces looks great and saves room by getting rid of swing clearance. This keeps your interior feeling open while giving an unobstructed view of gardens or pools.
You can take this design philosophy further by connecting two interior rooms while maintaining some separation with French in-swing doors. We love the focus on new doors as they truly transform how a space functions. Sliding barn doors or pocket doors save space in tight areas, while modern entry or closet doors can refresh your home’s entire look.
Universal design means inclusive living
Great home design certainly considers beauty, but it also ensures that everyone who lives in or visits your home can navigate it comfortably. Universal design embraces functionality and accessibility – while still considering style – making it a cornerstone of modern renovations.
The sliding doors we mentioned above are a prime example, as they are chic and user-friendly for individuals with mobility challenges. Dropped door rails allow wheelchairs and walkers to glide smoothly between spaces. Walk-in showers and wide doorways make your home a space for multigenerational living or aging-in-place solutions.
Thoughtful upgrades like lowered countertops, waist-height cabinetry, and lever-style door handles make everyday tasks easier for people of all ages and abilities. And the best part? These changes add a touch of modern, minimalist elegance to your home.
Looking for more luxurious looks?
The Pinnacle List is the world’s premier digital luxury real estate magazine, where you’ll find vivid photography, immersive videos, and the very pinnacle of real estate and affluence. We keep you across the latest design philosophies, luxurious lifestyles and architectural brilliance. Bookmark our site and bring elegance and grandeur to life on your screen.