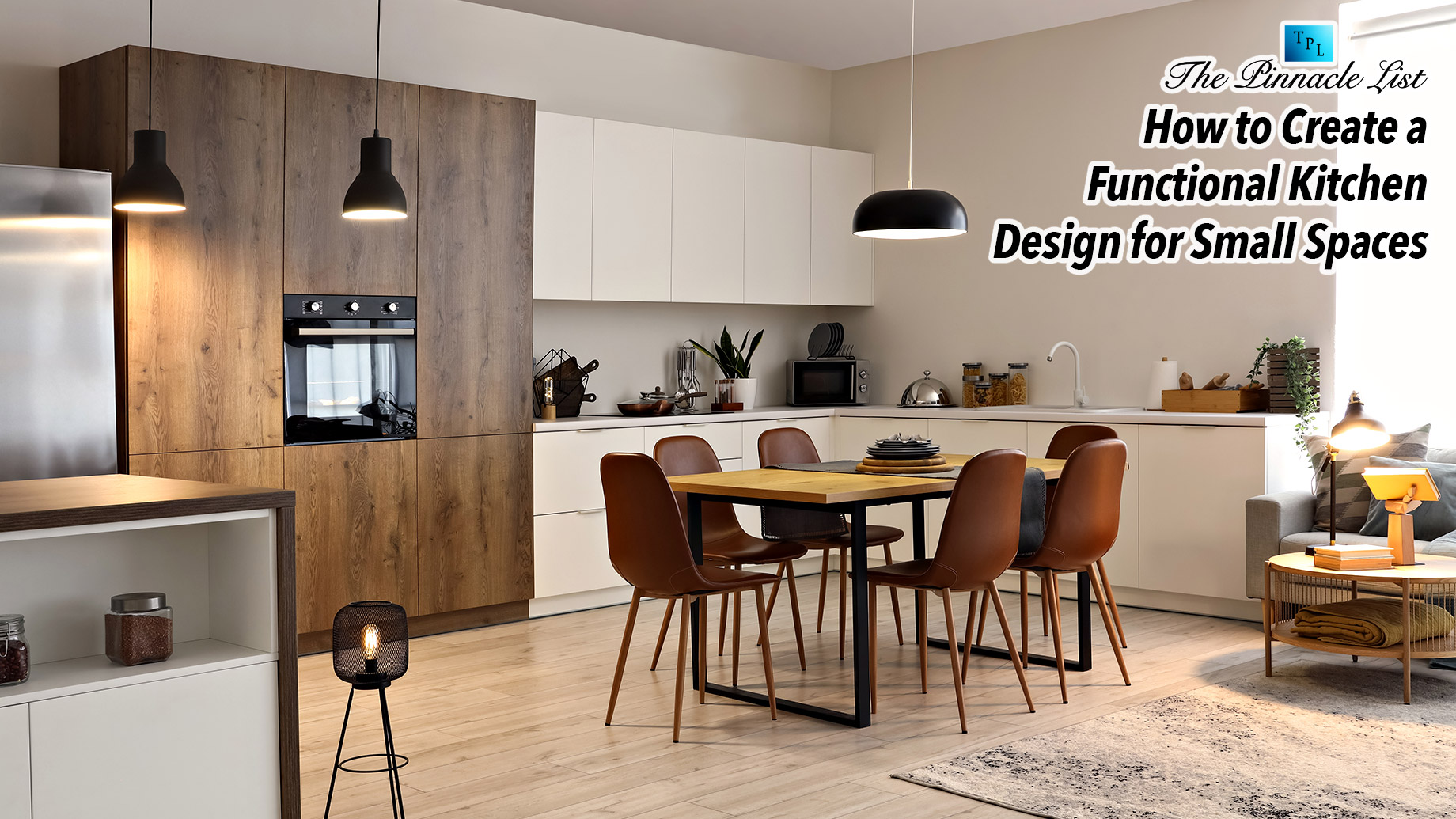
Creating a functional kitchen design in small spaces can be a delightful challenge. With thoughtful planning and creative solutions, you can maximize every inch while maintaining style and efficiency.
Whether you’re working with a compact apartment or a cozy home, clever strategies can transform your kitchen into a space that works for you. Here are some essential tips to help you achieve a functional and inviting kitchen design.
Prioritize Your Needs
When planning a kitchen remodel, the first step is to identify what you truly need in your space. Think about how often you cook, the types of meals you prepare, and who uses the kitchen.
This will help you decide on essential appliances, storage options, and layout preferences. Make a list of features that matter most to you, such as a larger fridge, more counter space, or additional cabinets.
By prioritizing your needs, you can create a kitchen that suits your lifestyle and makes cooking enjoyable.
Utilize Vertical Space
Making use of vertical space is key in a small kitchen. When you have limited floor area, think about going upwards. Install shelves above counters to store dishes, cookbooks, or decorative items. You can also use wall-mounted racks for pots and pans.
Hooks are great for hanging utensils, saving space and making them easy to reach. Consider tall cabinets that reach the ceiling to maximize storage. These kitchen ideas help keep everything organized while adding to the room’s style.
Opt for Multifunctional Furniture
Choosing multifunctional furniture is an excellent way to save space in a small kitchen. Look for items that can serve more than one purpose. For example, a kitchen island with built-in storage can provide extra counter space while keeping your utensils and cookbooks neatly organized.
A dining table that can collapse when not in use is also a smart choice. This approach allows you to maintain your kitchen style while ensuring you have everything you need at hand. By incorporating multifunctional pieces, you gain flexibility without sacrificing design or comfort.
Choose Compact Appliances
When space is limited, compact appliances can make a big difference. Look for smaller versions of your favorite kitchen gadgets. For example, a slim refrigerator or a compact dishwasher fits well in tighter areas. Consider a space-saving microwave that can be mounted under cabinets.
These appliances are designed to perform efficiently while taking up less room. By choosing compact options, you keep your kitchen looking neat and functional. This allows for more counter space, making cooking and meal prep easier.
Light It Up
Good lighting can transform your kitchen. In a small space, it is important to have both natural and artificial light. Consider adding under-cabinet lighting to brighten dark areas and highlight your workspace. Pendant lights above the kitchen island or dining table can also add style and improve visibility.
Use light-colored curtains to let in more sunlight during the day. A well-lit kitchen not only makes cooking easier but also enhances your kitchen makeover. With the right lighting, your kitchen can feel more open and inviting.
Learn All About Kitchen Design
Designing a small kitchen design can be fun and rewarding. By prioritizing your needs, using vertical space, choosing multifunctional furniture, selecting compact appliances, and improving lighting, you can create a stylish and practical space.
With these tips, your kitchen will not only look great but also work well for your daily activities. Enjoy your cooking adventures in your newly designed kitchen!