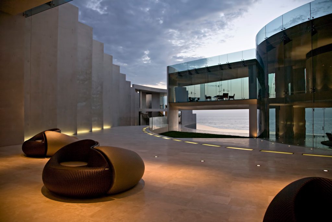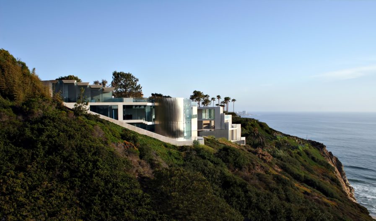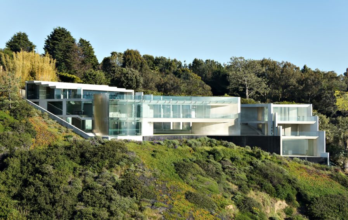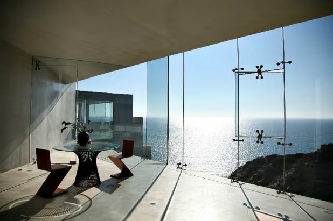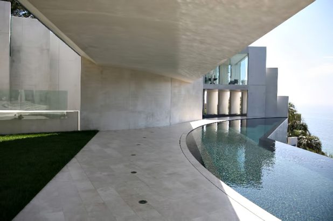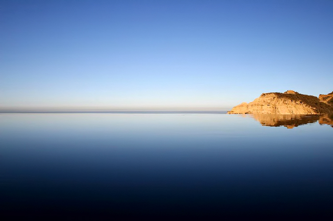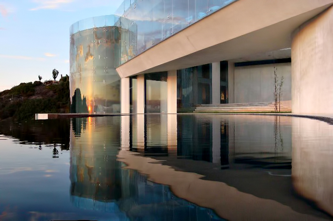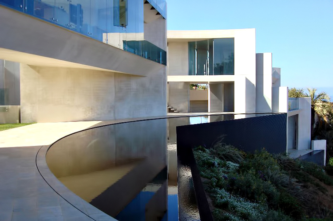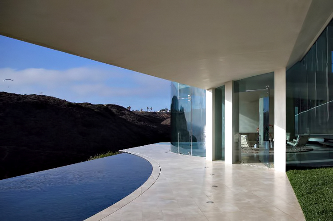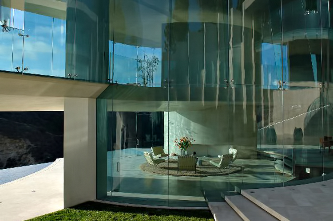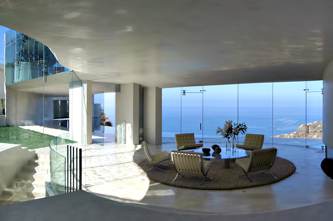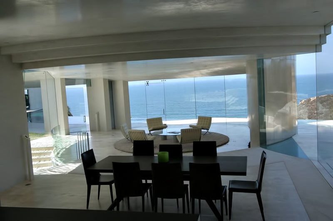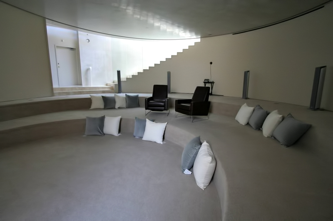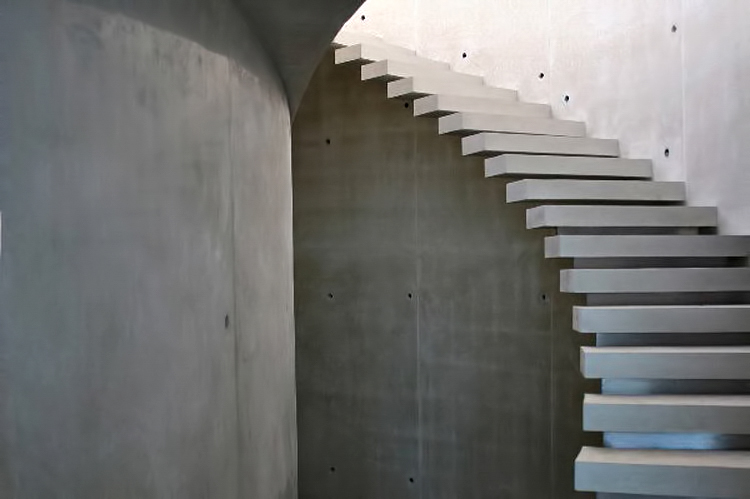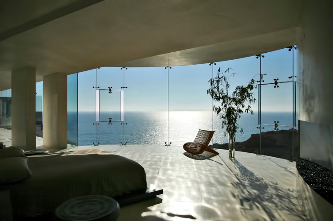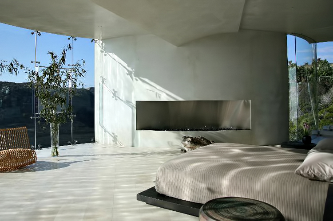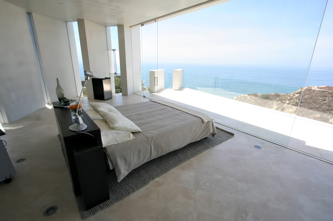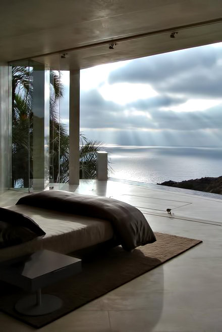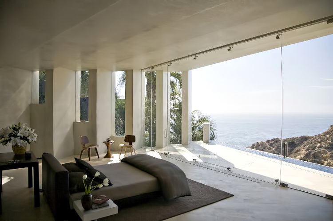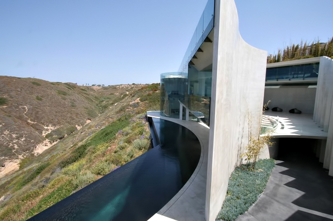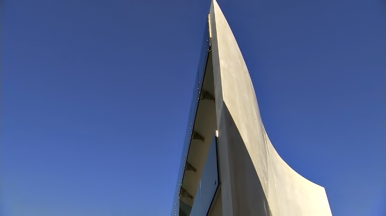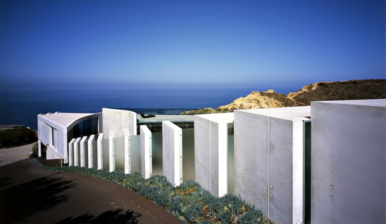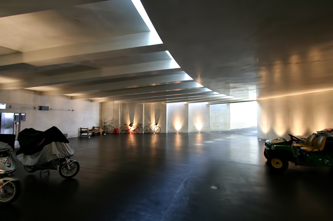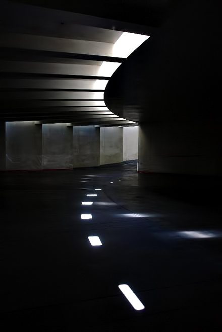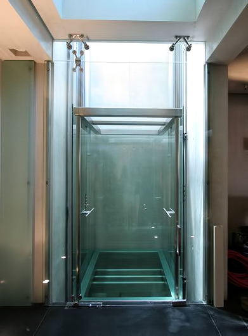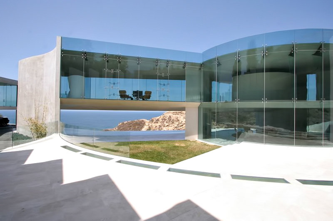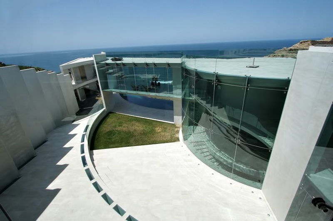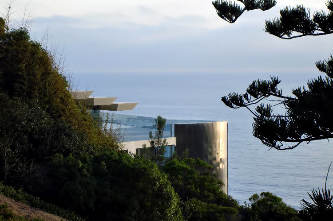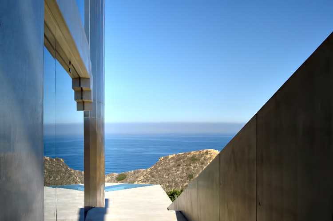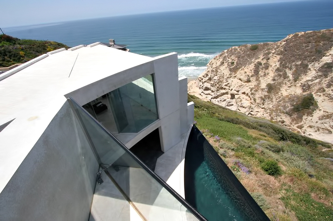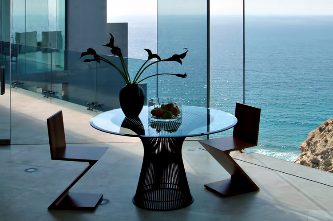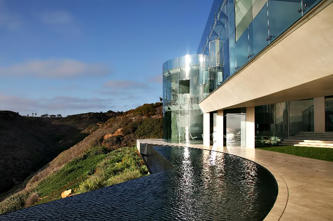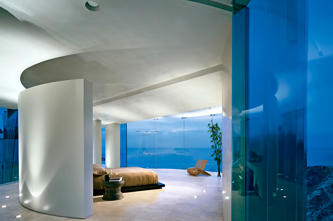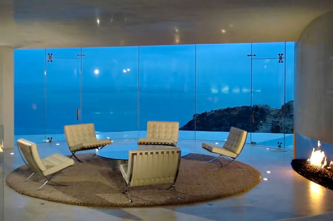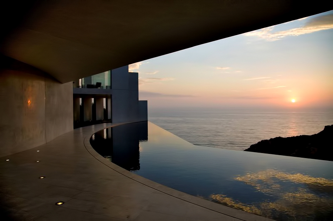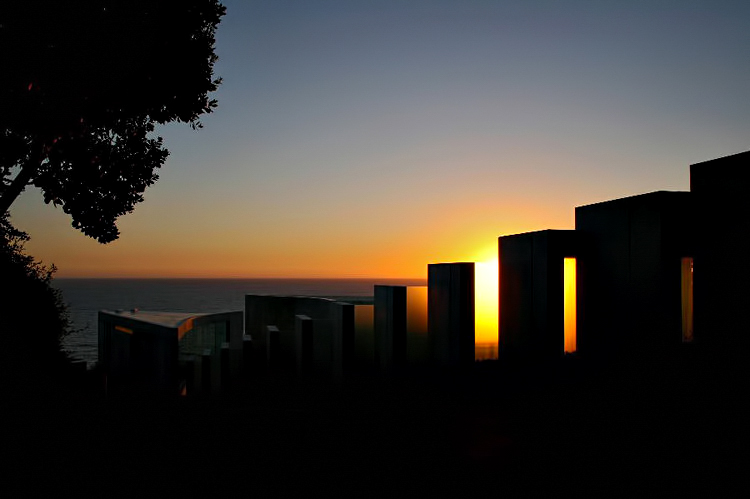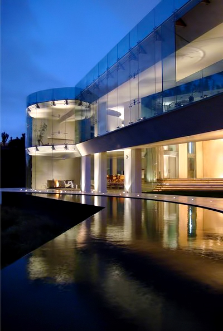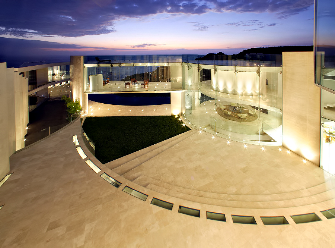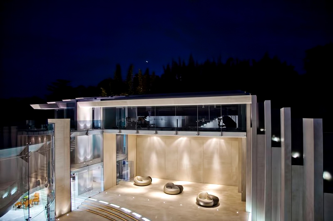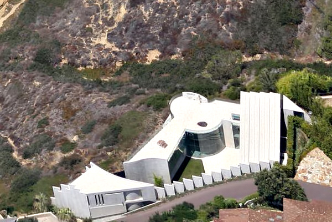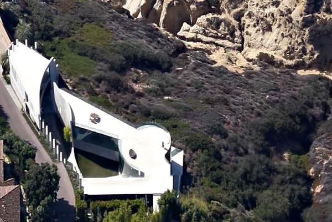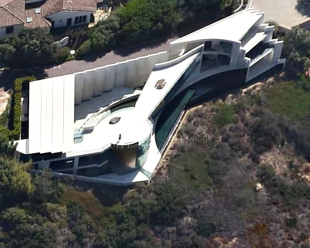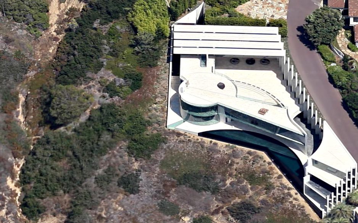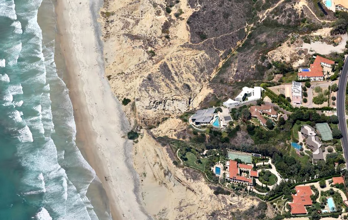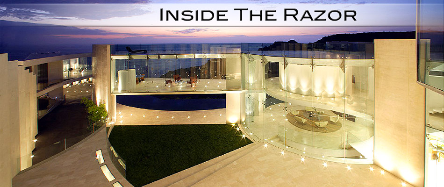
Welcome to “The Razor” at 9826 La Jolla Farms Way in San Diego, California. This is one of the ultimate expressions of modern luxury available today in a home that has been described as a “trophy property” with masterful architecture and stunning design. This unparalleled 11,000 sq. ft. home took over six years of design and construction. It is a magnum opus showcase for its four bedrooms and six baths with amazing uninterrupted ocean views, providing a lifestyle that suspends the boundaries of ordinary living.
This “one-of-a-kind” architectural masterpiece is truly one of the most incredible luxury properties in the world.
The home is sited in a hollow cut out of a mountain bluff on the edge of California’s Torrey Pines State Park in the prestigious and exclusive La Jolla Farms near the famous San Diego area of Black’s Beach. With spectacular and incomparable views of the ocean, sky, and natural landscape, this is truly one of the best waterfront locations in southern California. Designed by Wallace Cunningham, one of Architectural Digest’s Top 100 Designers.
The courtyard is the focal point for the house, it’s extremely unique and designed and integrated into the structure in such a precise manner that it never gets windy there. Walking through the courtyard, you will find that what looks like just another architectural detail is an incredibly unique infinity pool. The water disappears over the edge, providing a tranquil connection with the sea and sky in abundance with the natural elements of the location. The incredible pool is about 60 feet long and 12 feet deep on the deep end. It dominates the senses and links the design facets of the home in stunning clarity. The pool gracefully leads you into the main area of the house.
The living room of the house really sets the incredible open tone for the entire structure. Coming up from the living room to the formal dining area into the kitchen, you can see how the flow of this home is really magnificent. The kitchen is designed to have the buyer’s final finishes done and is set up with a large center island. Again, it takes advantage of the uninterrupted views of the sky, the ocean, and the natural landscape as you look over the formal dining area and into the living room.
The basement theatre in this home is like the rest of this house, extremely unique. It is designed in a circular fashion similar to a Cinerama dome. There is an electronically controlled circular curtain that blacks out the entire room during viewing. As you leave the theatre, you are struck by the architectural detail of the open staircase that takes you back to the upper levels.
As you enter the master suite, you will realize that words simply cannot do it justice. Opaque glass double-sided closets run down the entire length of the hallway from the master suite to the master bath, which includes an exclusive one-of-a-kind master shower with a divided glass steam room. The floor-to-ceiling curved structural glass and totally unimpeded private panoramic views are very dramatic and awe-inspiring. There is a fabulous glass crystal fireplace in the master suite that, at night, will absolutely engage and inspire you.
The home is perched atop the hill, providing a paramount location with a scenic and wondrous vista. The stunning views are shared with the other bedrooms in the terraced structure. Each bedroom has its own unique perspective of serenity. The dedication to design even allows light to filter in through perfectly stepped side windows.
The entrance to the garage follows the design of the house and is like a piece of art on its own. The garage is extremely secure and really as unique as the rest of the house itself. It is very well lit from subterranean lights in the floor as well as natural light that comes from rectangular glass opening in the ceiling from the courtyard above.
There is an all glass elevator that takes you all the way from the subterranean garage to the top level of the home. The fitness and spa area of the home is located on the top level and has fantastic views that overlook the courtyard of the home and the ocean views beyond.
The rooftop terrace is really the exclamation point for this property. You get great breezes from the ocean on the rooftop while you enjoy the stunning, fantastic views.
The most prominent design element of this home is its relationship and alignment to the ocean view. The architectural details of the white polished concrete and floor-to-ceiling glass make a statement in the natural surroundings. Every area and section of the home pays homage to the spectacular views of the ocean and sky. The natural terrain and landscape of the site promote amazing, uninterrupted views.
The design of The Razor combines sharp architectural features that blend with soft elements to create harmony. The Razor takes advantage of its site and of its location. The Razor also takes supreme advantage of its magnificent views.
At the end of the day, when you’re done working and you’re done with the spa, you can sit on a lounge chair and take in everything this property has to offer. As twilight sets, this magnificent home takes on a new life of light as it is spectacularly lit from within. The Razor is incomparable – it’s luxury at the highest level.
Update:
This property was originally listed for sale at $39,000,000 on May 3, 2008, and was on the market continuously from 2008 to 2011, with four separate price reductions, bringing the final offering price down to $19,388,000 on April 22, 2011, as of our original publishing date on April 29, 2011.
The Razor Residence was officially sold on December 20, 2011, for $14,097,000 after a successful bid at a multi-million dollar real estate auction held on November 11, 2011. It has been reported that Donald A. Burns, director of MagicJack, is the successful bidder and current owner of the property.
