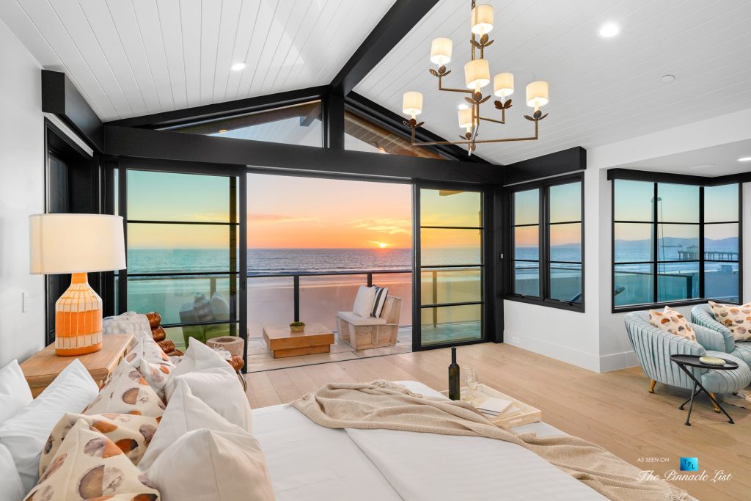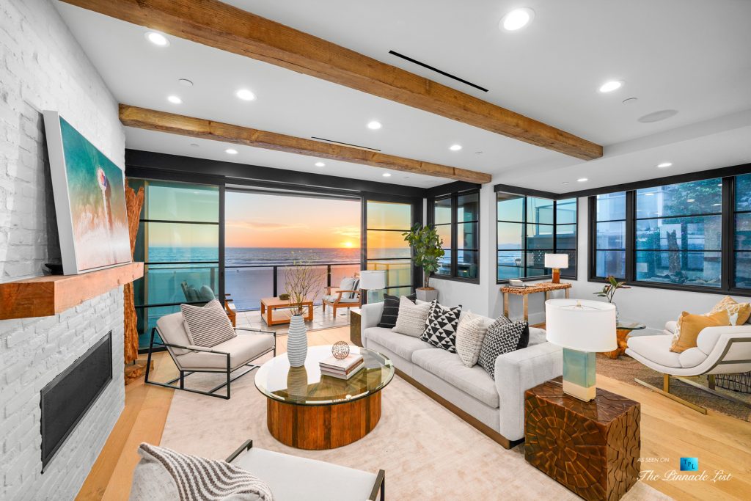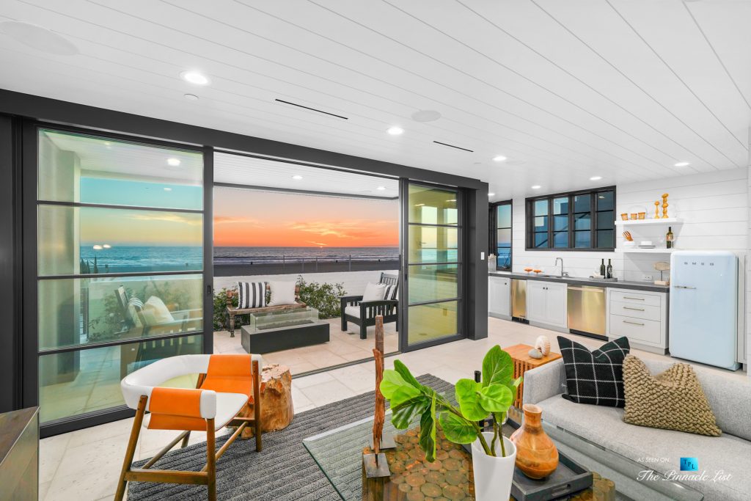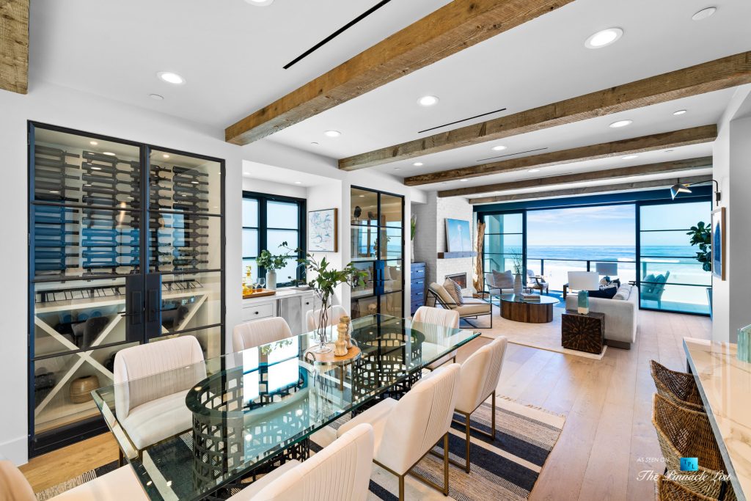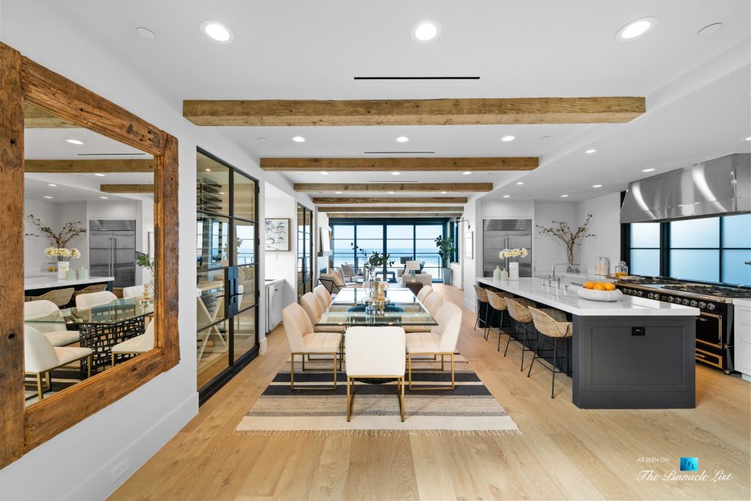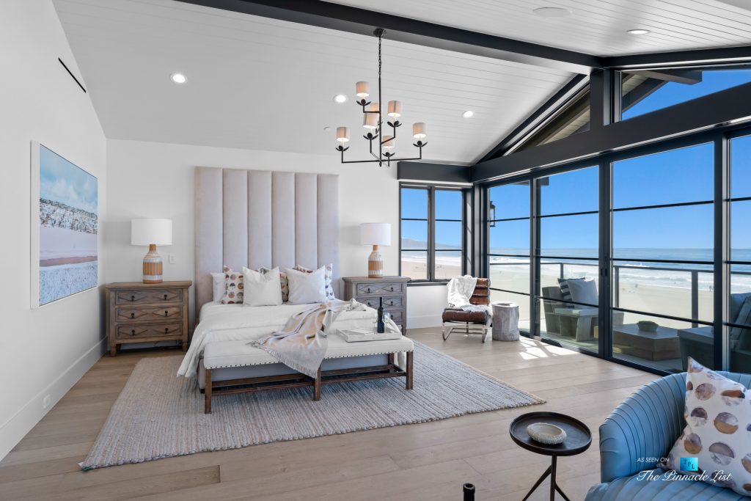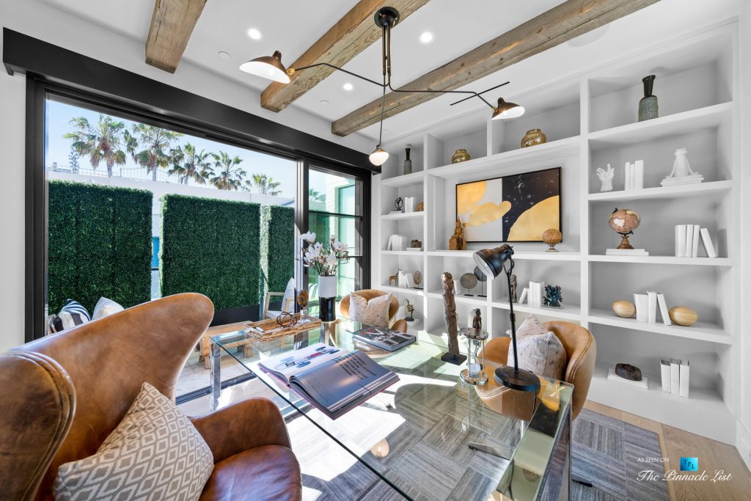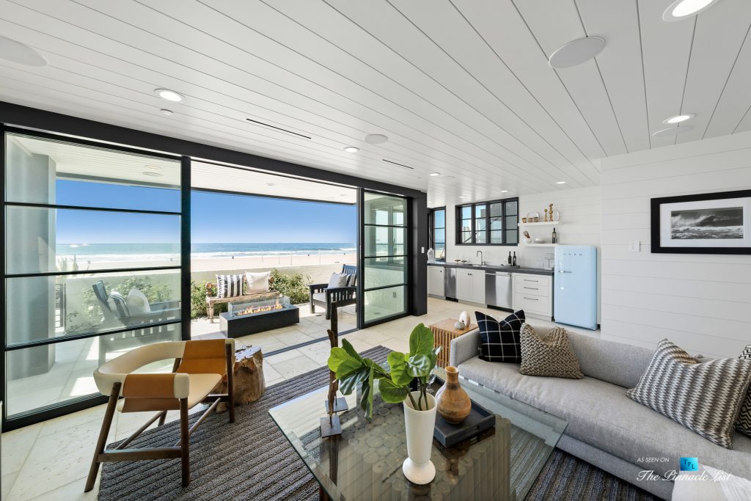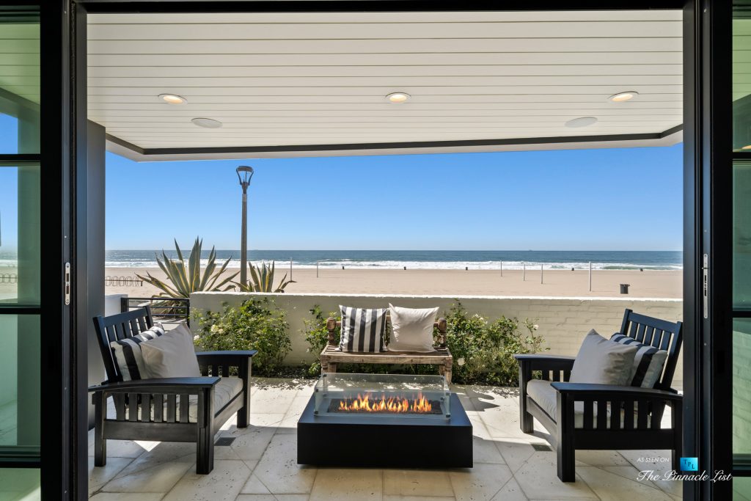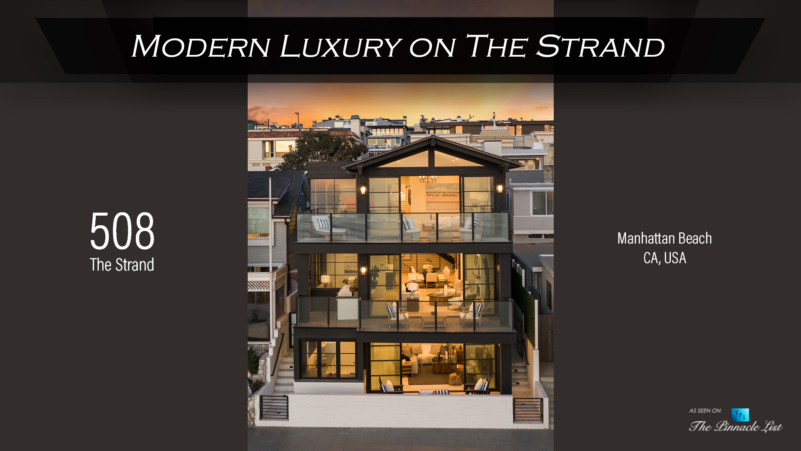
508 The Strand, Manhattan Beach, CA, USA
5 Bed | 6 Bath | 3,963 sq. ft. | 0.07 acres
Agent – Robb Stroyke
Modern luxury meets cutting edge architecture and exquisite quality at Manhattan Beach’s most coveted “Center of the Bullseye” Strand location. This 3 story beach-front oasis was created with a commitment to a modern, enduring, hearty exterior designed to withstand the ocean front living environment. This stunning luxury residence blends in alluring reclaimed wood beams, antique French doors in the foyer closet, powder room, 3rd floor laundry and office, blackened steel doors, railings and windows, floor-to-ceiling glass, imported natural stone, brick and rustic Bastide Collection wood plank flooring – also imported from France. Each floor offers unblockable, panoramic beach, white water, and ocean views, point-to-point, from PV to Malibu.
Perhaps the most appealing of its charms, is the home’s prominent placement, steps away from the celebrated restaurants, shops & iconic pier of downtown Manhattan Beach. Designed by John Starr & custom built by Steve Larkin of SRL Construction, this statement home offers the opportunity to literally live the dream.
Entering on the sunny South side of the main living floor, one walks through a 2 story grand entrance made of a steel and opaque glass wall that drenches the home in filtered natural light. The gourmet kitchen is centered at the heart of the home and features beautiful Calcutta Neolith counters, a large island, a 66” super-sized Tuscan Series Viking range imported from Italy, a custom-made hood, a Subzero refrigerator, Bosch dishwasher, and a Hoshizaki ice maker.
Adjacent to the kitchen is an open dining area complete with two steel framed storage rooms: temperature-controlled wine storage and the other for art and accessories. The living room features a warm, inviting painted brick fireplace, a semi-private sitting area, and a wall of sliding ink-black steel doors and windows offering unparalleled captivating ocean and marine life viewing. Once on the canopied deck, one can chillax while watching life go by or utilize the expertly placed built-in BBQ counter bar to grill up a meal.
Moving to the top floor, one finds a breathtakingly luxurious master suite, with a spa-like Carrera marble encased master bathroom with an inviting soaking tub, ample shower, a large custom built master closet, a relaxing nook and the very private, third floor deck perfect for napping in the sun. Down the hall is a second laundry area, an enclosed library & private deck – perfect for today’s sophisticated family-office activities. Two more beautifully appointed bedrooms and two baths complete the top floor.
Moving to the Strand level, one walks down the stairs into a finish carpenter’s masterpiece: a hallway with two bedrooms, two baths, a laundry room and a joyous beach room all wrapped on three sides with expertly finished 7” tongue and groove paneled walls and ceilings throughout. It’s a showstopper. The beach room has a perfectly positioned corner bar facing the Manhattan Beach Pier. It featured a full bar with a Bosch dishwasher, a Hoshizaki Ice maker, a Sub Zero under-counter wine cooler and a Smeg refrigerator to entertain like a pro! One unique design feature is the folding thin steel windows that open to serve family and friends relaxing on the front patio accessed through another wall of glass sliding doors.
DETAILS:
- 5 bedrooms + office, 5.5 bathrooms
- Approx 4,325 sq ft luxury residence
- Designed by Jon Starr
- Custom built by Steve Larkin of SRL General Contractors
- “Center of the Bullseye” Strand location
- Tesla Solar powered home
- 3-stop elevator
- Zoned high efficiency HVAC systems
- Open concept living and entertaining areas
- Steel & opaque glass 2-story formal entryway
- Temperature controlled wine display
- Black steel frame windows and doors throughout
- Chateau Domingue French oak floors from the Bastide Collection
- French pattern Bluestone and Handcrafted Peacock Pavers
- Reclaimed wood beam ceilings
- Exposed white brick detailing
- 7“ T & G wood paneled wall detail
- Marble countertops throughout
- 66“ Viking Tuscany range
- Custom riveted range hood
- Walk-in pantry
- Sub Zero Refrigerator
- Hoshizaki Ice Maker
- Bosch dishwasher
- Sharp microwave drawer
- Blaze LTE Marine Grade 32” built-in outdoor grill
- Large walk-out living room deck
- Convenient dual laundry zones
- Full size laundry/utility room
- Stacked Washer/Dryer closet on upper level
- Strand level beach room
- Retracting steel frame pass-through windows
- Beach front entertaining
- Beach Bar appliances
- Smeg refrigerator
- Bosch dishwasher
- Hoshizaki Ice maker
- Sub Zero Under counter wine cooler
- Ocean showcase master bedroom retreat
- Private master sundeck
- Custom walk-in master closet
- Marble encased master bath
- Executive home office with private deck
- 4 car epoxy coated garage
- Full-sized Kitchen Aid refrigerator in garage
- Utility sink in garage
- Central vacuum
- Park and walk to everything!
