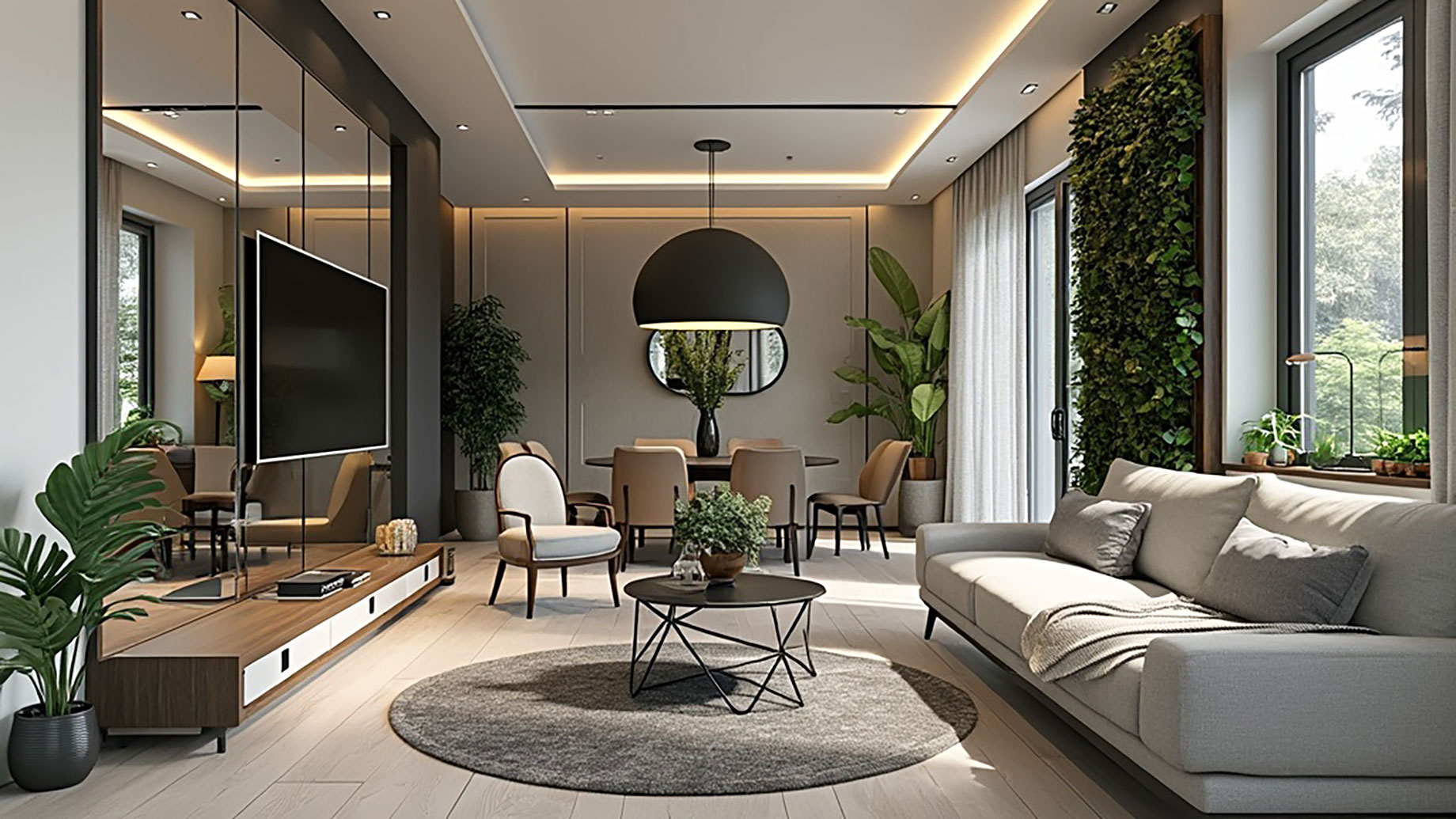
Modern interior design has evolved beyond mere aesthetics, introducing innovative solutions that transform compact living spaces into expansive, functional environments.
The contemporary approach to maximizing small spaces combines creative storage solutions, strategic use of reflective surfaces, and intelligent lighting techniques to create an enhanced perception of space and depth.
Through the thoughtful integration of dual-purpose furniture and smart storage systems, alongside the strategic placement of mirrors and reflective elements, even the most modest spaces can be transformed into sophisticated, practical living areas that feel surprisingly grand.
Creative Storage Solutions for Maximum Efficiency
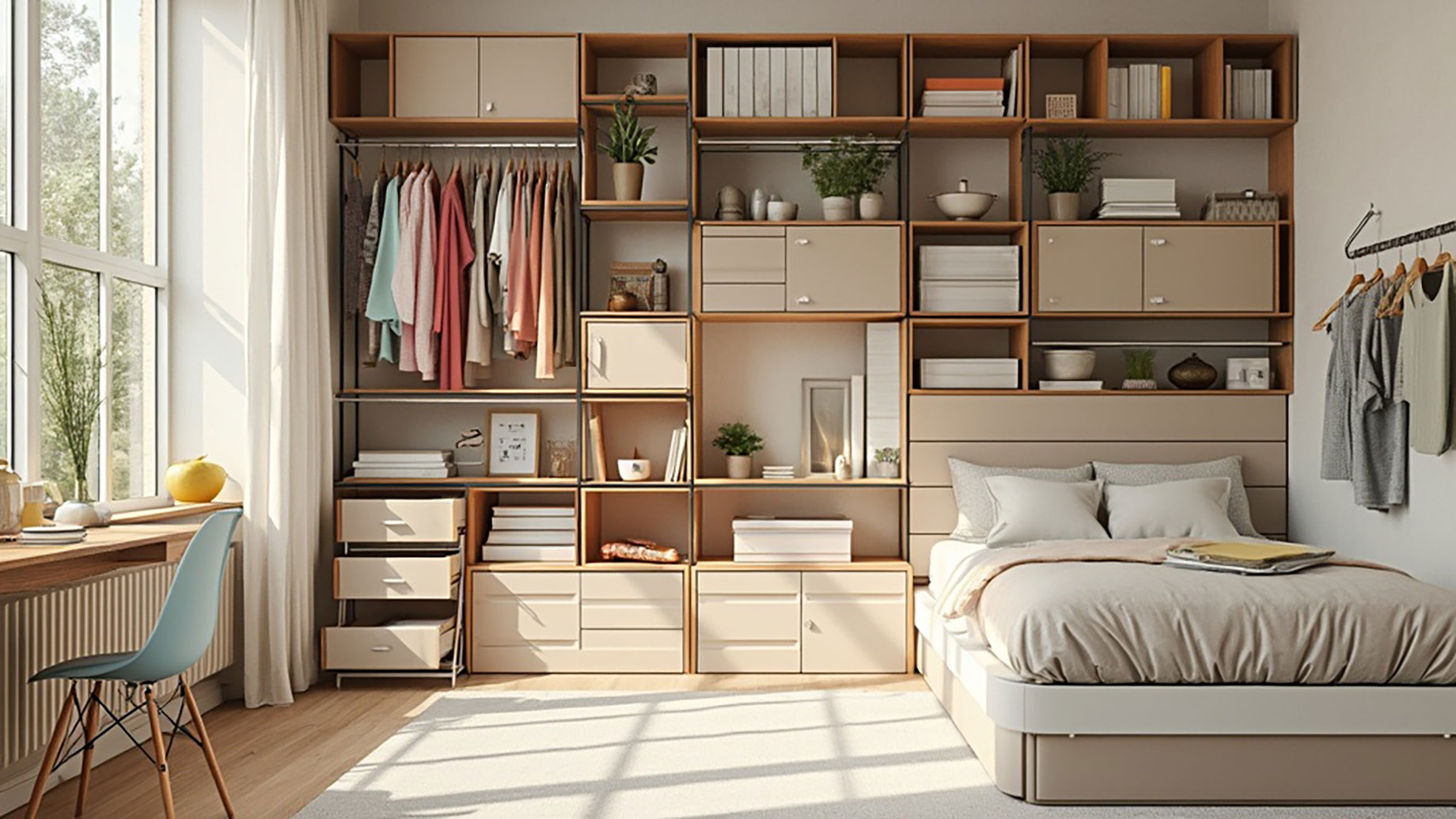
Space utilization has transformed with modern storage innovations, as cantilever shelving systems now provide 30% more storage capacity through the elimination of front vertical supports.
This advancement creates clean sight lines and maximizes the use of available wall space, making rooms appear larger while delivering practical storage benefits.
Contemporary furniture design has embraced the concept of dual functionality, integrating storage seamlessly into everyday items. A prime example is how versatile sofa beds combine comfortable seating with sleeping arrangements, eliminating the need for separate furniture pieces in compact living spaces.
Smart storage solutions have become essential for modern living spaces. Here are several proven strategies to maximize storage efficiency while maintaining aesthetic appeal:
- Install floor-to-ceiling shelving units to utilize vertical space and draw the eye upward
- Incorporate under-bed storage drawers for seasonal items and extra bedding
- Use stackable containers in closets to double storage capacity
- Add floating shelves in unused corner spaces
- Implement drawer organizers to maximize interior cabinet space
The integration of multi-purpose furniture has revolutionized small-space living. Storage ottomans serve as seating, coffee tables, and hidden storage compartments. Kitchen islands with built-in shelving provide additional counter space while housing cookware and appliances.
These solutions demonstrate how thoughtful design can transform limited square footage into highly functional living areas without sacrificing style or comfort.
| Bonus: Maximizing storage goes beyond functional furniture—consider incorporating hidden compartments within staircases or walls to make use of overlooked spaces and keep belongings neatly concealed. |
Illusion of Space with Reflective Techniques
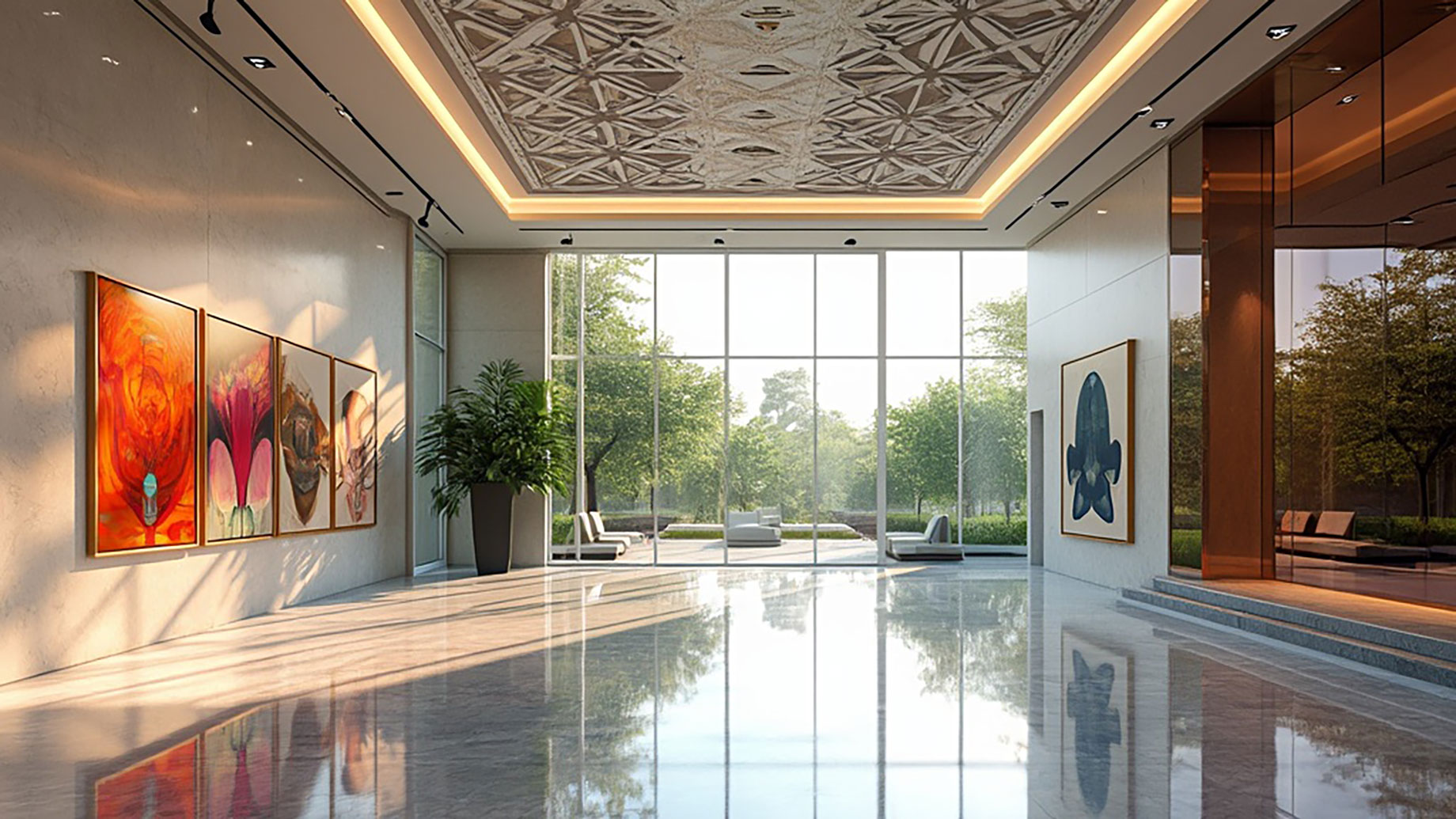
Living areas with reflective surfaces can boost perceived room dimensions more than their actual size. The strategic placement of mirrors transforms compact spaces by manipulating light and creating optical illusions that stretch visual boundaries beyond their physical limits.
The most effective mirror placement strategy involves positioning large mirrors directly opposite windows to maximize natural light distribution. This technique doubles the amount of sunlight entering the space and creates a secondary “window” effect that tricks the eye into perceiving additional depth. Glass and metallic accessories further enhance this effect by bouncing light throughout the room.
Proven Techniques to Maximize Reflective Potential
- Install floor-to-ceiling mirrors on the narrowest wall to create the illusion of width.
- Use mirrored cabinet doors in bathrooms and bedrooms to combine functionality with space enhancement.
- Place mirrors behind light sources to amplify both natural and artificial illumination.
- Incorporate reflective decorative elements like crystal vases or polished metal frames.
- Add mirrored coffee tables or end tables to reflect upward light.
Beyond mirrors, textural elements play a crucial role in creating perceived depth. Modern PVC ceiling tiles introduce subtle patterns and shine that draw the eye upward, making ceilings appear higher while adding visual interest without overwhelming the space.
The interplay between smooth and textured surfaces creates depth perception that makes rooms feel more spacious. The combination of reflective surfaces and strategic lighting forms a powerful tool in spatial design.
By implementing these techniques with careful consideration of scale and proportion, even the smallest rooms can achieve remarkable spatial expansion without physical alterations. Glass partitions and translucent room dividers further complement these effects by maintaining sight lines while defining distinct functional areas.
| To Do: Try layering different reflective elements, such as mirrored furniture and metallic accents, to enhance depth and brightness in your space without adding clutter. Experiment with various placements to find the most impactful arrangement for your room. |
Enhancing Room Illumination with Natural Light
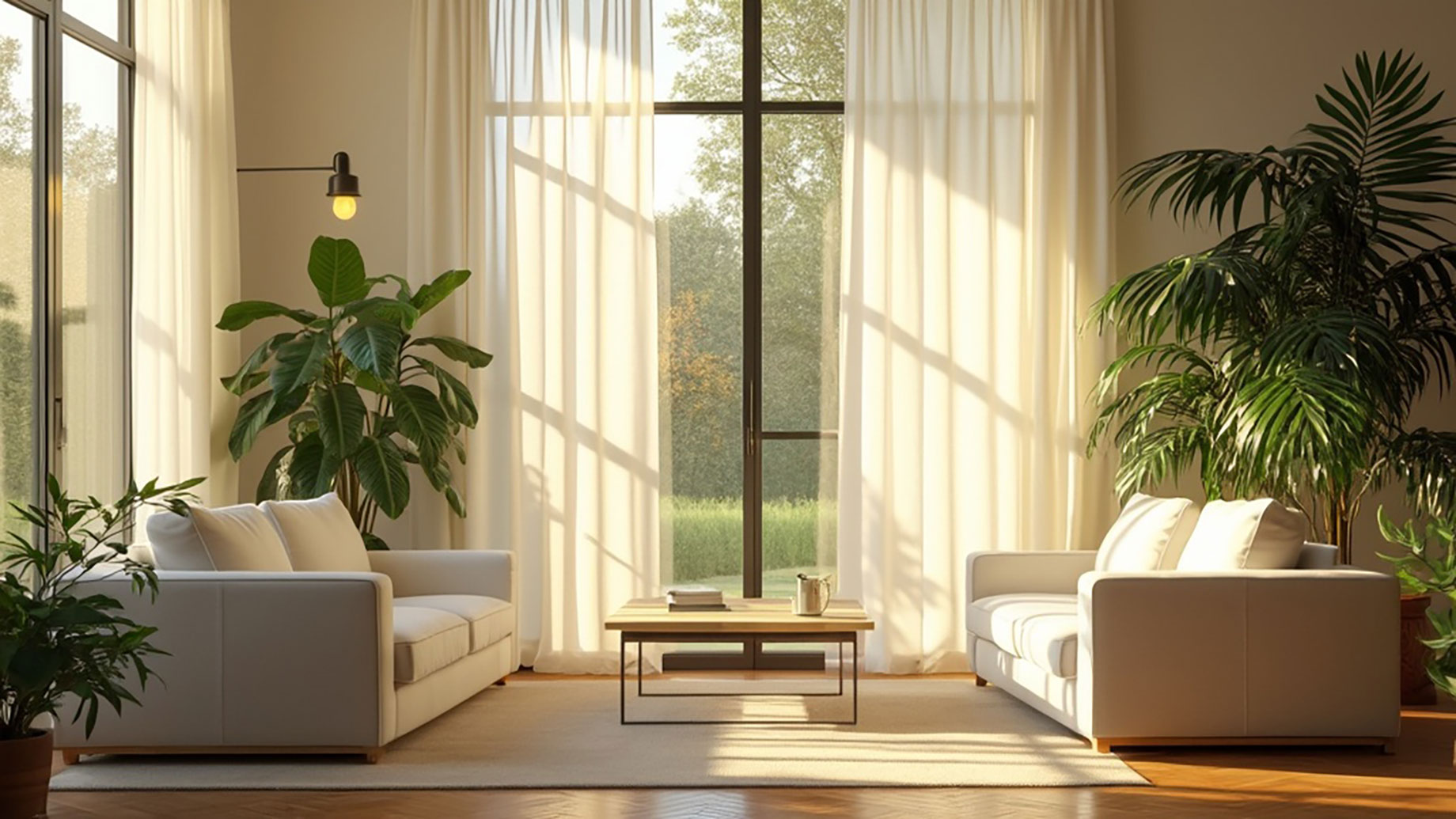
Living spaces with abundant natural light appear more spacious due to the enhanced depth perception and visual clarity they provide. Natural lighting plays a crucial role in creating an expansive atmosphere while simultaneously reducing energy consumption and improving overall well-being.
Strategic placement of reflective surfaces and thoughtful color selection can amplify available daylight, making even the smallest rooms feel significantly more open.
The selection of appropriate color schemes dramatically influences light distribution within a space. Lighter shades reflect the light that hits them, compared to darker colors that may absorb incoming light. Off-white, cream, and pale gray tones create an ideal foundation for maximizing natural illumination while also establishing a clean, contemporary aesthetic.
Techniques for Maximizing Natural Light
Consider these proven techniques for maximizing natural light in compact spaces:
- Position mirrors directly across from windows to create the illusion of additional light sources and double the perceived space depth.
- Install sheer or light-filtering window coverings that allow maximum daylight while maintaining privacy.
- Choose furniture with glass or metallic elements to reflect and distribute light throughout the room.
- Paint ceilings a shade lighter than walls to draw the eye upward and create perceived height.
- Incorporate glossy finishes on select surfaces to bounce light into darker corners.
Reflective Materials and Window Placement
The strategic placement of reflective materials can transform how light moves through a room. Glass-topped tables, polished metal fixtures, and mirrors with beveled edges create subtle light-catching points that distribute illumination evenly across the space.
These elements work together to eliminate dark corners and shadow areas that can make rooms feel confined.
Window placement and treatment selection significantly impact the quality of natural light. South-facing windows receive consistent sunlight throughout the day, while east and west-facing windows provide intense morning and afternoon light, respectively.
Understanding these patterns helps in arranging furniture and selecting window treatments that optimize light distribution while protecting against glare and excessive heat gain.
| Why This Matters: Maximizing natural light in a living space not only enhances its visual appeal but also contributes to energy efficiency and overall well-being. Thoughtful choices in color, reflective surfaces, and window treatments can transform even the smallest rooms into brighter, more inviting environments. |
Practical Design for Accessibility and Comfort
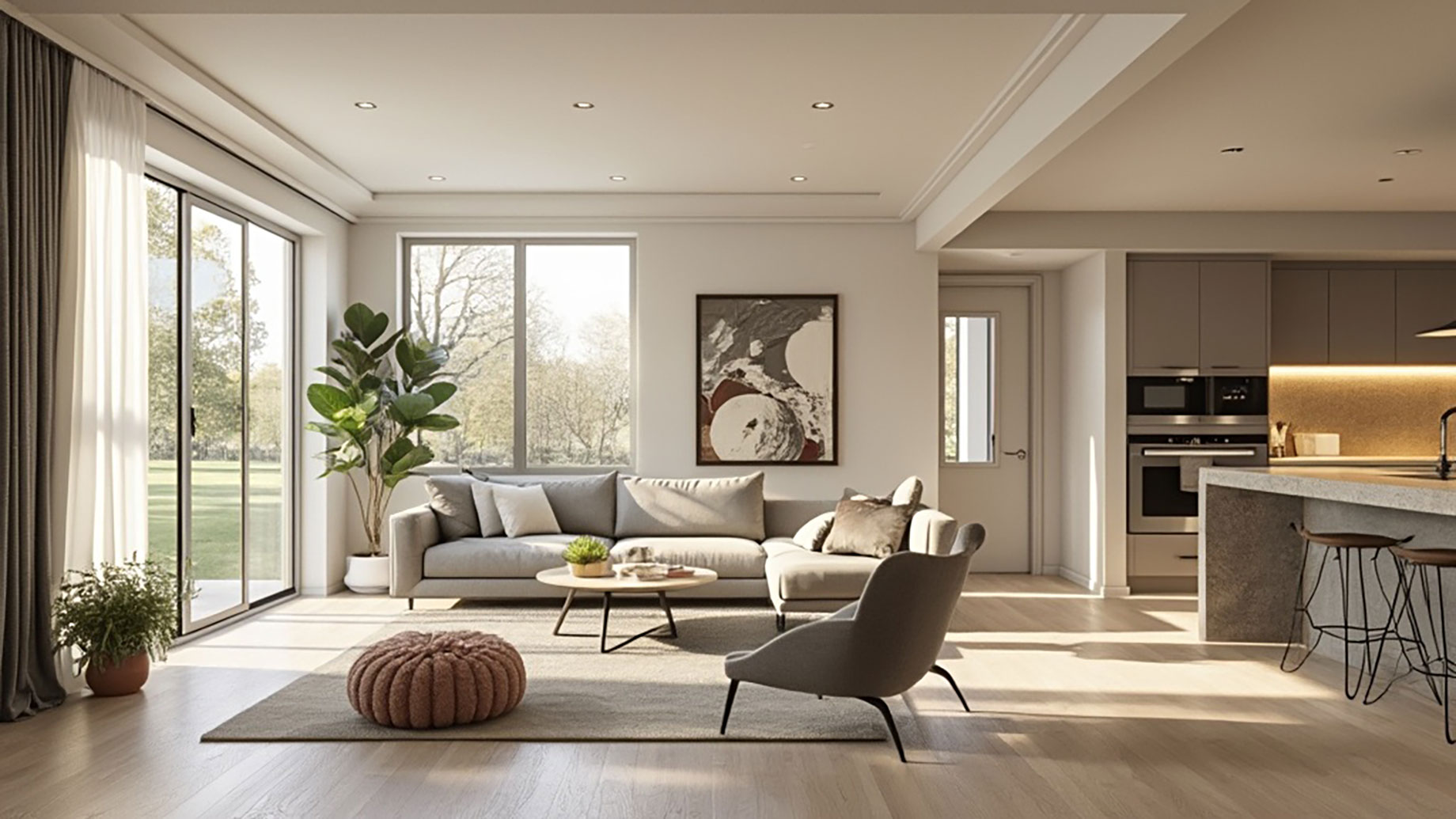
More than 2.2 billion people live with varying degrees of vision impairment globally, making accessible interior design a crucial consideration in space planning. Adapting small spaces to meet diverse needs doesn’t mean sacrificing style or visual appeal.
Smart design choices can blend accessibility with sophisticated aesthetics, creating environments that work for everyone.
Color contrast plays a vital role in making spaces more navigable for those with visual limitations. Using distinct color differences between walls, floors, and furniture helps define spatial boundaries and creates clear pathways.
Incorporating tactile elements like textured wallpapers or varied flooring materials provides additional sensory cues that enhance spatial awareness.
- Install motion-sensor lighting in entryways and corridors to eliminate the need to search for switches.
- Choose matte finishes over glossy surfaces to reduce glare and improve visibility.
- Use contrasting colors for doorframes, handles, and switches to make them easily identifiable.
- Add textured materials at transition points between rooms for better spatial orientation.
- Place furniture against walls to create clear, unobstructed pathways through the space.
Lighting design serves as a fundamental tool in accessible spaces. Layered lighting combines ambient, task, and accent sources to eliminate shadows and dark spots. Natural light should be maximized but controlled through adjustable window treatments to prevent glare. The strategic placement of mirrors can amplify available light while creating the illusion of more space.
Storage solutions need careful consideration in accessible small spaces. Pull-out drawers and adjustable shelving make items easier to reach and organize. Voice-activated smart home features can control lighting, temperature, and window treatments, adding both convenience and independence.
These technological additions prove that accessibility and modern design can work together seamlessly in compact living areas.
| Call-out: “A well-designed space is one that welcomes everyone—accessibility should never be an afterthought, but a foundation of thoughtful interior planning.” |
Smart Space Solutions
Small spaces present unique challenges, but innovative storage solutions and thoughtful design elements have revolutionized how we maximize limited square footage.
Modern techniques like cantilever shelving, multi-purpose furniture, and strategic mirror placement have proven instrumental in creating the illusion of expansive spaces while maintaining functionality.
Through the implementation of reflective surfaces, natural light optimization, and accessible design principles, even the most compact spaces can be transformed into grand, welcoming environments that serve diverse needs effectively.