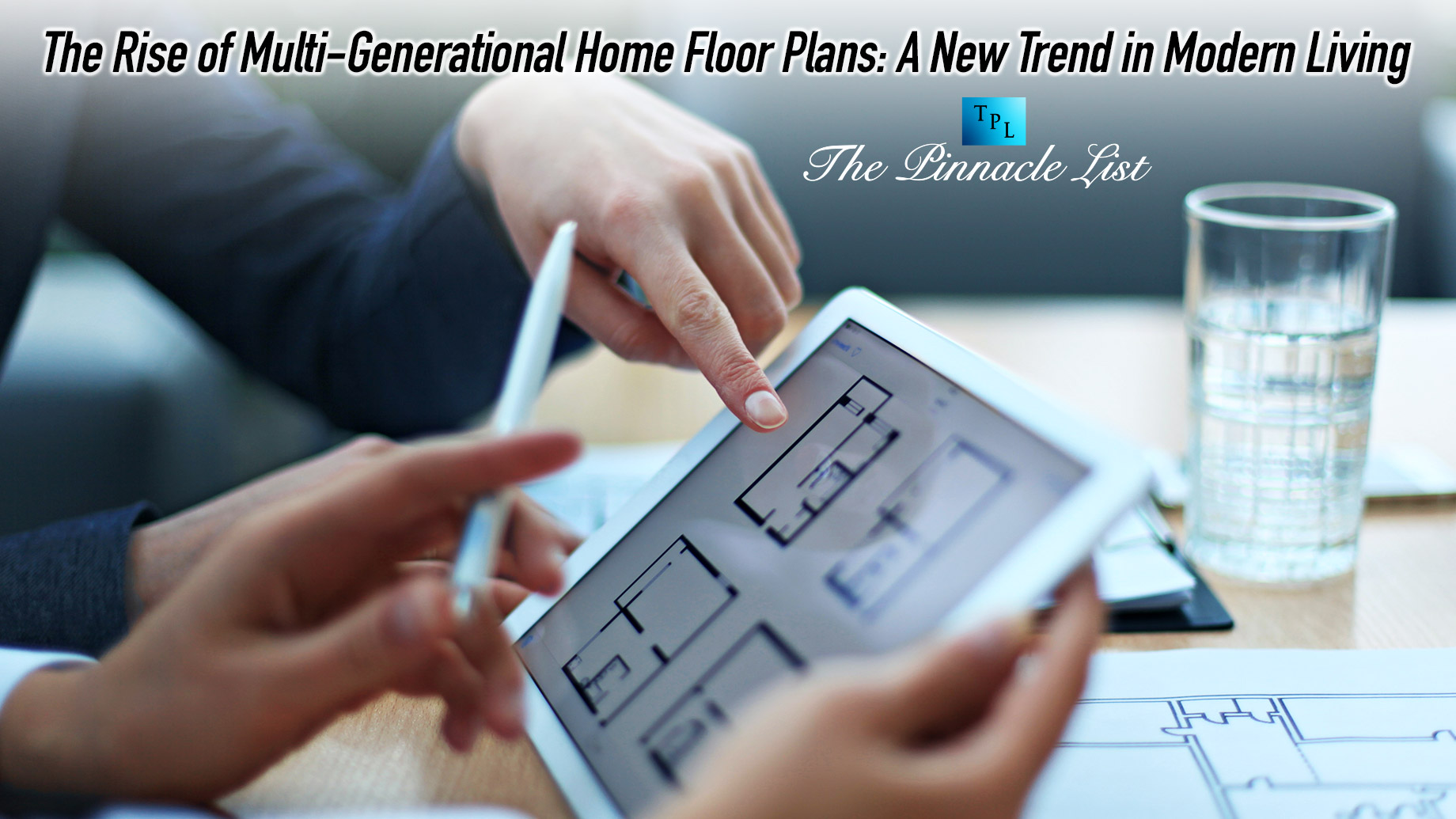
As society changes, so do the ways families live together. One big trend today is multi-generational homes. These homes are designed for grandparents, parents, and kids to live together under one roof. This trend is growing because of money issues, cultural traditions, and the need for flexible living spaces.
In this article, we’ll look at new trends in modern living that are shaping the design of these multi-generational home floor plans. These trends show how families are finding new ways to live together comfortably and happily. Let’s explore these exciting changes in home design!
Independent Living Quarters
A key feature of multi-generational homes is having separate living areas. These areas usually have their own entrances, kitchens, and bathrooms. This setup lets older family members stay independent but still be close to their loved ones. It helps everyone keep their independence while staying connected and supportive.
Flexible Rooms
Flexibility is important in homes built for multi-generational living. Rooms that can be easily changed to serve different purposes are highly valued. For example, a family-friendly floor plan might also be a guest bedroom, or a home office could become a playroom.
This adaptability ensures that the home can meet the changing needs of its inhabitants over time.
Dual Master Suites
Two master suites in one home are becoming more popular. This trend meets the needs of both aging parents and adult children who may move back in. Dual master suites usually have ensuite bathrooms and ample closet space, giving both parties privacy and comfort.
Open Floor Plans
Open floor plans are still popular in modern homes, especially for multi-generational homes. These layouts make it easy to move around and talk with family members. An open kitchen and living area become places where everyone can gather, helping to create a sense of togetherness in the home.
Make sure to explore family-friendly floor plans from the best Granny flat builders to see more options for multi-generational homes.
Accessible Design Features
As more families include elderly relatives, it’s important to add accessible design features. These might include wider doorways, walk-in showers with grab bars, and non-slip flooring. Such changes help make the home safe and comfortable for everyone.
Outdoor Living Spaces
Outdoor areas are like extra rooms and are made to be fun for everyone. Covered patios, outdoor kitchens, and seating areas give families more places to relax and have fun in multi-gen living spaces. Gardens and play areas can be designed for both kids and adults. This lets them enjoy multi-gen living spaces.
Explore the Rise of Multi-Generational Home Floor Plans
The evolution of multi generational home floor plans is a reflection of changing societal norms and the need for versatile, inclusive living environments. This is by incorporating independent living quarters, flexible rooms, dual master suites, open floor plans, accessible design features, and outdoor living spaces.
Modern homes are better equipped to meet the diverse needs of families today. These design innovations not only enhance the quality of life for each family member but also strengthen familial bonds, fostering a supportive and nurturing home environment.
Did you find this article helpful? Check out the rest of our website!